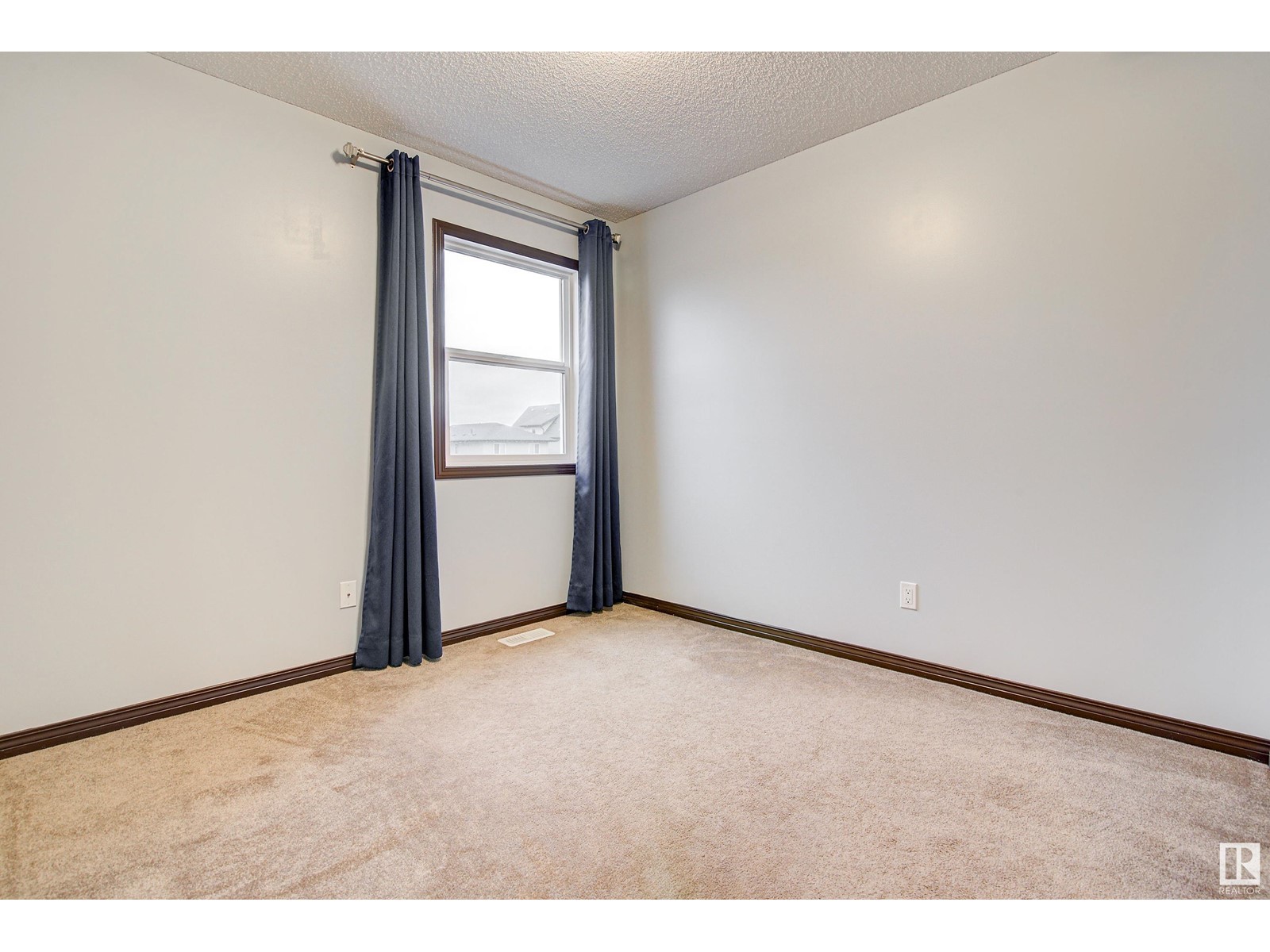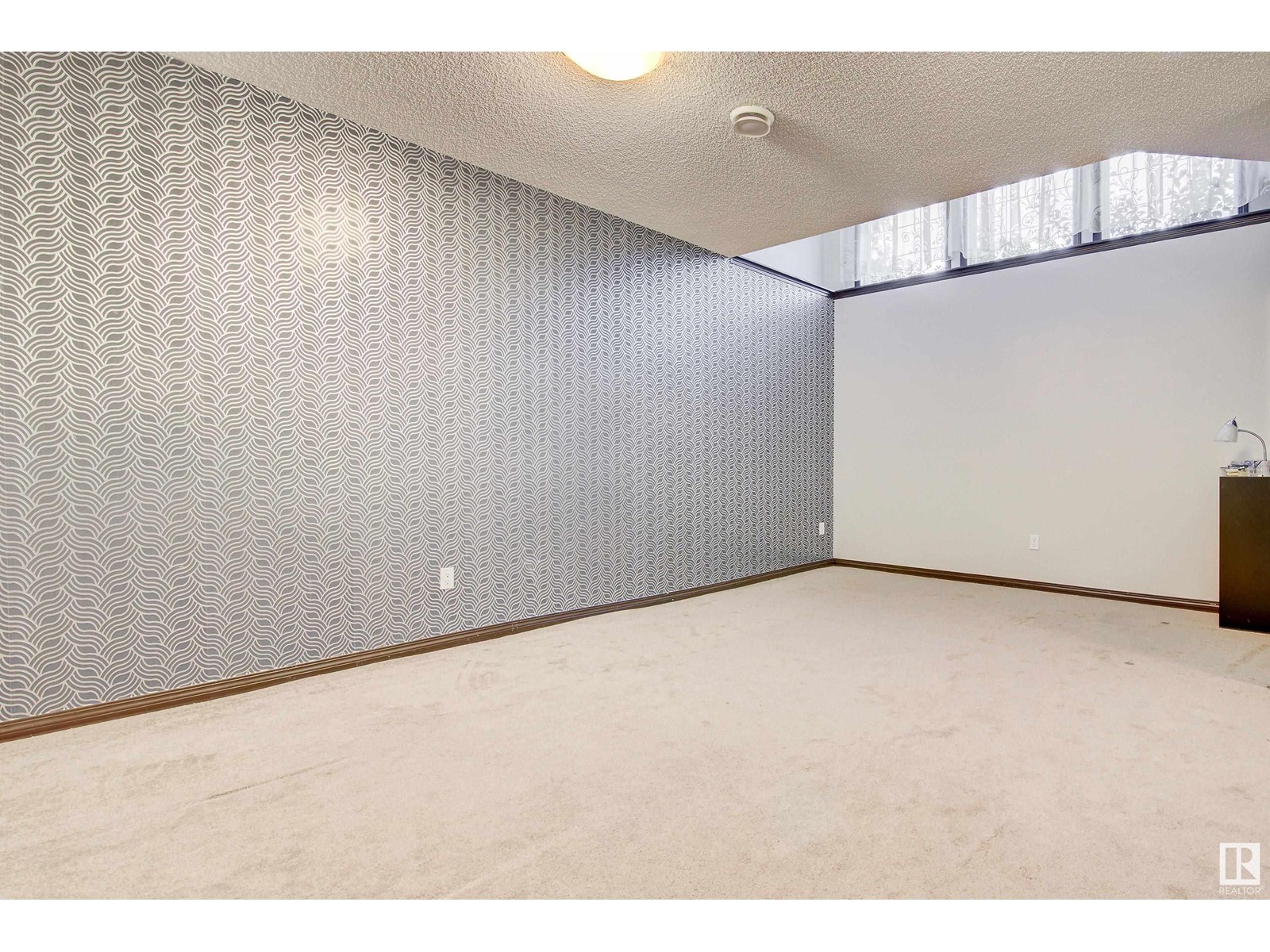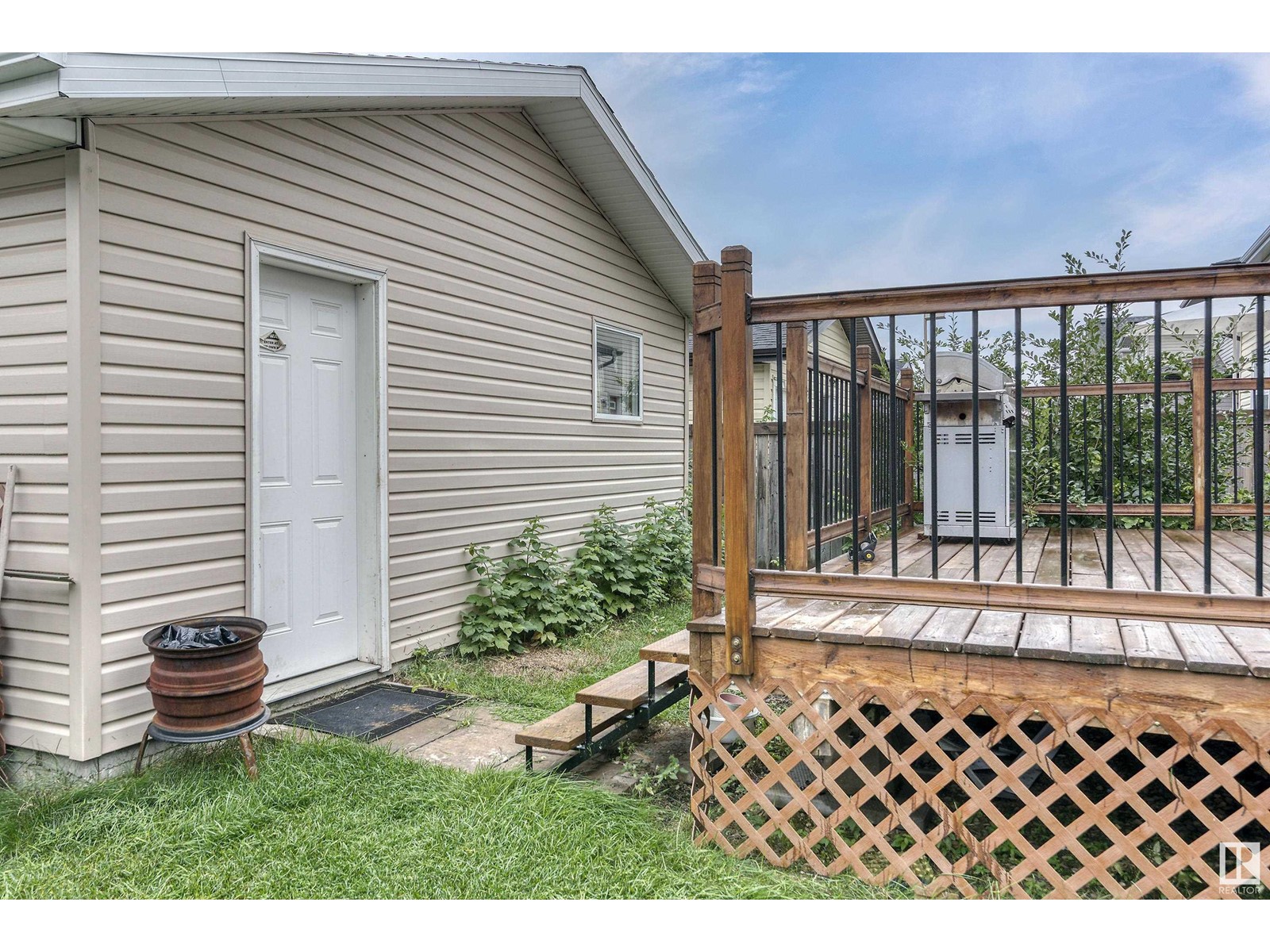9867 221 St Nw Edmonton, Alberta T5T 4M3
$475,000
Welcome to this beautiful house in desirable community of Secord. Private and quiet location, close to Golf Course, walking trails, shopping, playground etc. The main level features 9 ceilings, a generous living room, a perfectly situated dining area and a kitchen that is the definite focal point of the home. The kitchen features soft close cabinetry, granite countertops and includes stainless steel appliances. Dishwasher and stove 2023. Reverse osmosis water filter. The main level also offers a renovated half bath and a pantry. The upper level is where you will find large master bedroom with walk in closet and perfect 4pc ensuite. 2 more bedrooms are very generous in size and 4pc bath. The home features large windows to enjoy lots of natural light. The basement is completed with the large and bright Family room. Professionally cleaned carpets and Furnace. It is fenced, landscaped and comes with double detached garage. (id:46923)
Property Details
| MLS® Number | E4404185 |
| Property Type | Single Family |
| Neigbourhood | Secord |
| AmenitiesNearBy | Golf Course, Playground, Public Transit, Schools, Shopping |
| Features | Lane, No Animal Home, No Smoking Home |
| Structure | Deck |
Building
| BathroomTotal | 3 |
| BedroomsTotal | 3 |
| Amenities | Ceiling - 9ft |
| Appliances | Dishwasher, Dryer, Garage Door Opener Remote(s), Garage Door Opener, Microwave Range Hood Combo, Refrigerator, Stove, Washer, Window Coverings |
| BasementDevelopment | Finished |
| BasementType | Full (finished) |
| ConstructedDate | 2012 |
| ConstructionStyleAttachment | Detached |
| HalfBathTotal | 1 |
| HeatingType | Forced Air |
| StoriesTotal | 2 |
| SizeInterior | 1436.4438 Sqft |
| Type | House |
Parking
| Detached Garage |
Land
| Acreage | No |
| FenceType | Fence |
| LandAmenities | Golf Course, Playground, Public Transit, Schools, Shopping |
| SizeIrregular | 321.21 |
| SizeTotal | 321.21 M2 |
| SizeTotalText | 321.21 M2 |
Rooms
| Level | Type | Length | Width | Dimensions |
|---|---|---|---|---|
| Basement | Family Room | 5.61 m | 4.33 m | 5.61 m x 4.33 m |
| Basement | Utility Room | 5.4 m | 4.52 m | 5.4 m x 4.52 m |
| Basement | Laundry Room | Measurements not available | ||
| Main Level | Living Room | 5.14 m | 3.75 m | 5.14 m x 3.75 m |
| Main Level | Dining Room | 3.03 m | 2.44 m | 3.03 m x 2.44 m |
| Main Level | Kitchen | 3.8 m | 3.29 m | 3.8 m x 3.29 m |
| Upper Level | Primary Bedroom | 3.97 m | 3.63 m | 3.97 m x 3.63 m |
| Upper Level | Bedroom 2 | 2.84 m | 2.6 m | 2.84 m x 2.6 m |
| Upper Level | Bedroom 3 | 2.93 m | 2.82 m | 2.93 m x 2.82 m |
https://www.realtor.ca/real-estate/27346650/9867-221-st-nw-edmonton-secord
Interested?
Contact us for more information
Natalia A. Rashkovetsky
Associate
201-5607 199 St Nw
Edmonton, Alberta T6M 0M8













































