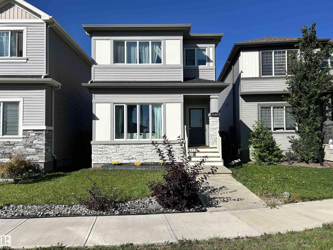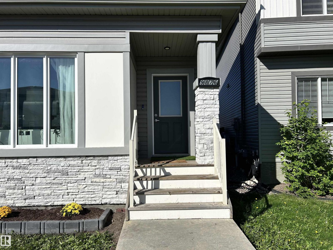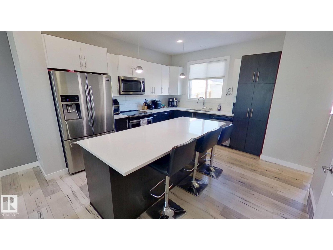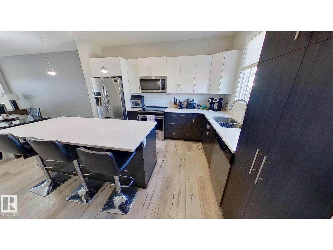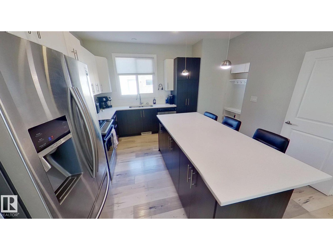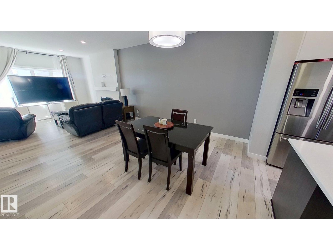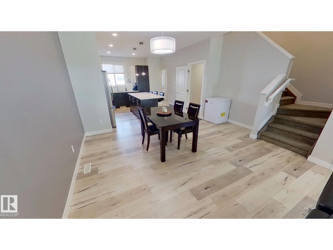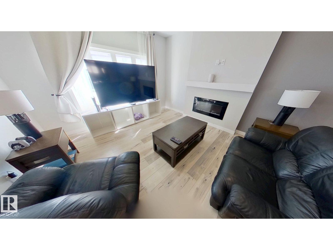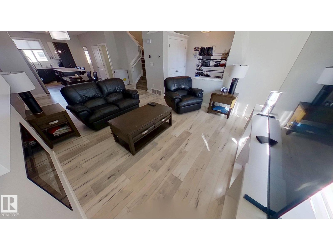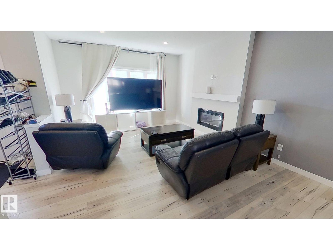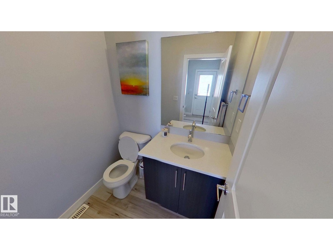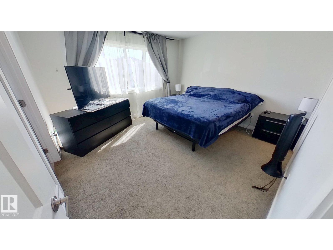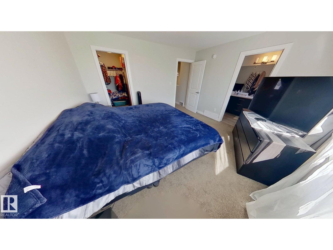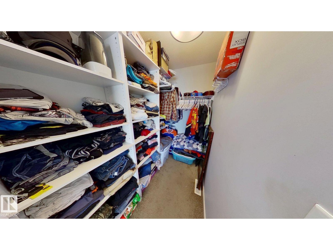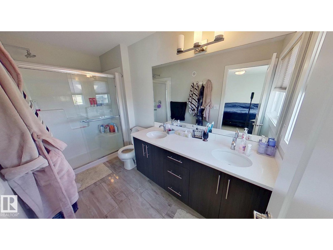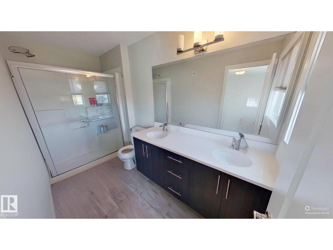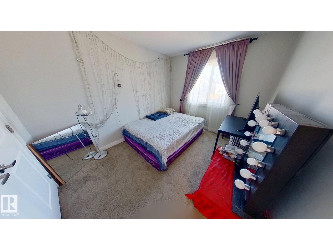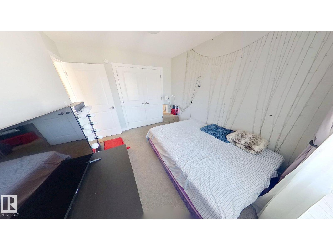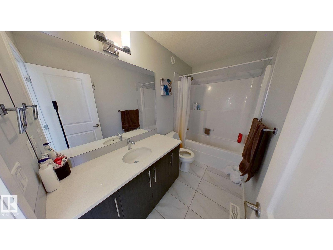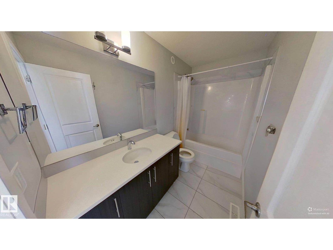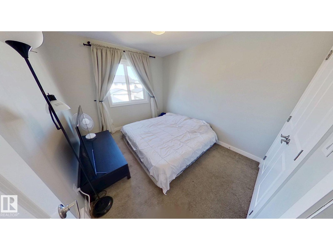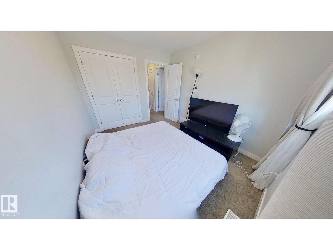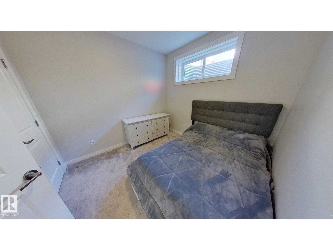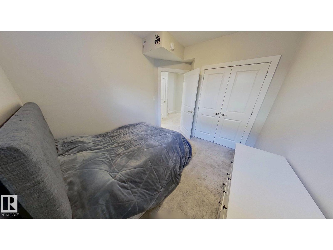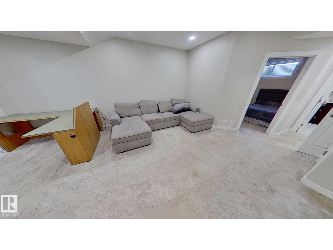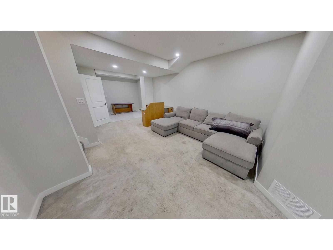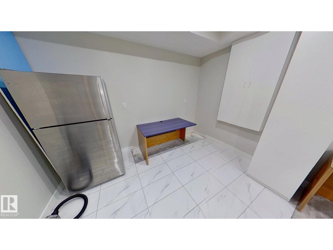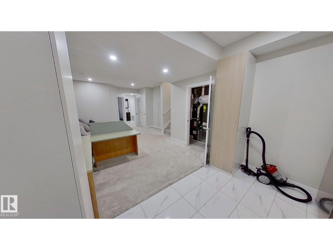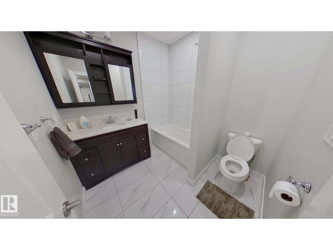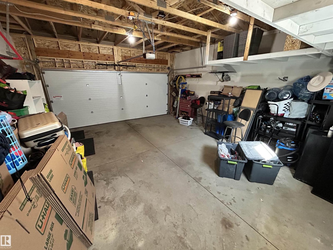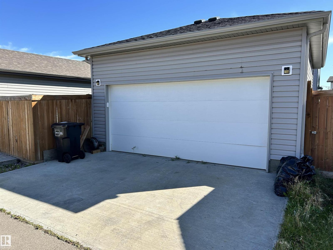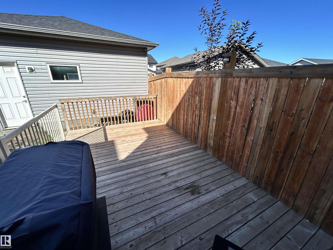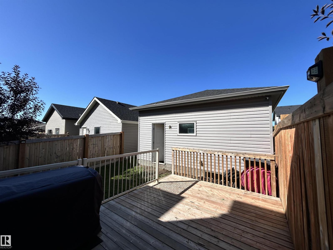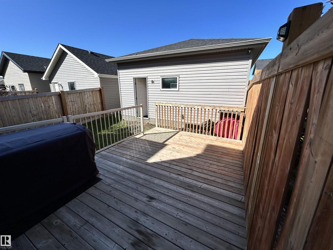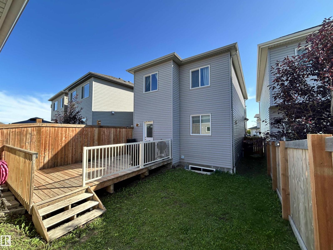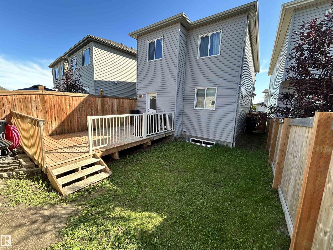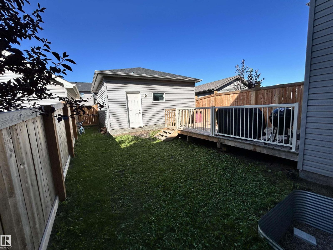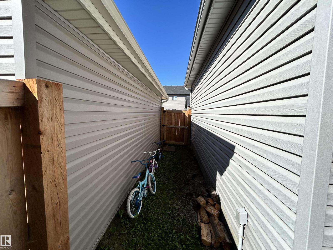9876 206 St Nw Edmonton, Alberta T5T 7L5
$560,000
Welcome to this 1629 sq ft two-storey home complete with a fully finished basement and double detached garage. The main level offers a spacious living room with a fireplace, an open dining area designed for family gatherings, and a kitchen that features two-tone cabinetry, quartz countertops, a large island, and stainless steel appliances. A two-piece bathroom, dedicated tech space, and functional mudroom add to the main floor layout. Upstairs you will find three bedrooms, including the primary suite with a large walk-in closet and a four-piece ensuite with dual sinks. Full laundry room is also conveniently located on this level. The basement has been developed to include a generous family room, a four-piece bathroom, laundry area w/hookups, plenty of additional living space. Notable features include 9 ft ceilings in the basement, a fully automated smart thermostat, rear deck, fully fenced backyard, and an additional deck for outdoor enjoyment. This home provides a well-planned layout across all levels. (id:46923)
Property Details
| MLS® Number | E4454307 |
| Property Type | Single Family |
| Neigbourhood | Stewart Greens |
| Amenities Near By | Golf Course, Playground, Public Transit, Schools, Shopping |
| Features | Paved Lane, Lane, No Animal Home, No Smoking Home |
| Structure | Porch, Patio(s) |
Building
| Bathroom Total | 4 |
| Bedrooms Total | 4 |
| Amenities | Ceiling - 9ft |
| Appliances | Dishwasher, Dryer, Garage Door Opener Remote(s), Garage Door Opener, Hood Fan, Microwave Range Hood Combo, Microwave, Refrigerator, Stove, Washer, Window Coverings |
| Basement Development | Finished |
| Basement Type | Full (finished) |
| Constructed Date | 2018 |
| Construction Style Attachment | Detached |
| Cooling Type | Central Air Conditioning |
| Fire Protection | Smoke Detectors |
| Fireplace Fuel | Electric |
| Fireplace Present | Yes |
| Fireplace Type | Unknown |
| Half Bath Total | 1 |
| Heating Type | Forced Air |
| Stories Total | 2 |
| Size Interior | 1,629 Ft2 |
| Type | House |
Parking
| Detached Garage | |
| Rear |
Land
| Acreage | No |
| Fence Type | Fence |
| Land Amenities | Golf Course, Playground, Public Transit, Schools, Shopping |
| Size Irregular | 275.74 |
| Size Total | 275.74 M2 |
| Size Total Text | 275.74 M2 |
Rooms
| Level | Type | Length | Width | Dimensions |
|---|---|---|---|---|
| Basement | Family Room | Measurements not available | ||
| Basement | Bedroom 4 | Measurements not available | ||
| Main Level | Living Room | Measurements not available | ||
| Main Level | Dining Room | Measurements not available | ||
| Main Level | Kitchen | Measurements not available | ||
| Upper Level | Primary Bedroom | Measurements not available | ||
| Upper Level | Bedroom 2 | Measurements not available | ||
| Upper Level | Bedroom 3 | Measurements not available | ||
| Upper Level | Laundry Room | Measurements not available |
https://www.realtor.ca/real-estate/28767241/9876-206-st-nw-edmonton-stewart-greens
Contact Us
Contact us for more information

Fred Clemens
Broker
10807 124 St Nw
Edmonton, Alberta T5M 0H4
(877) 888-3131

