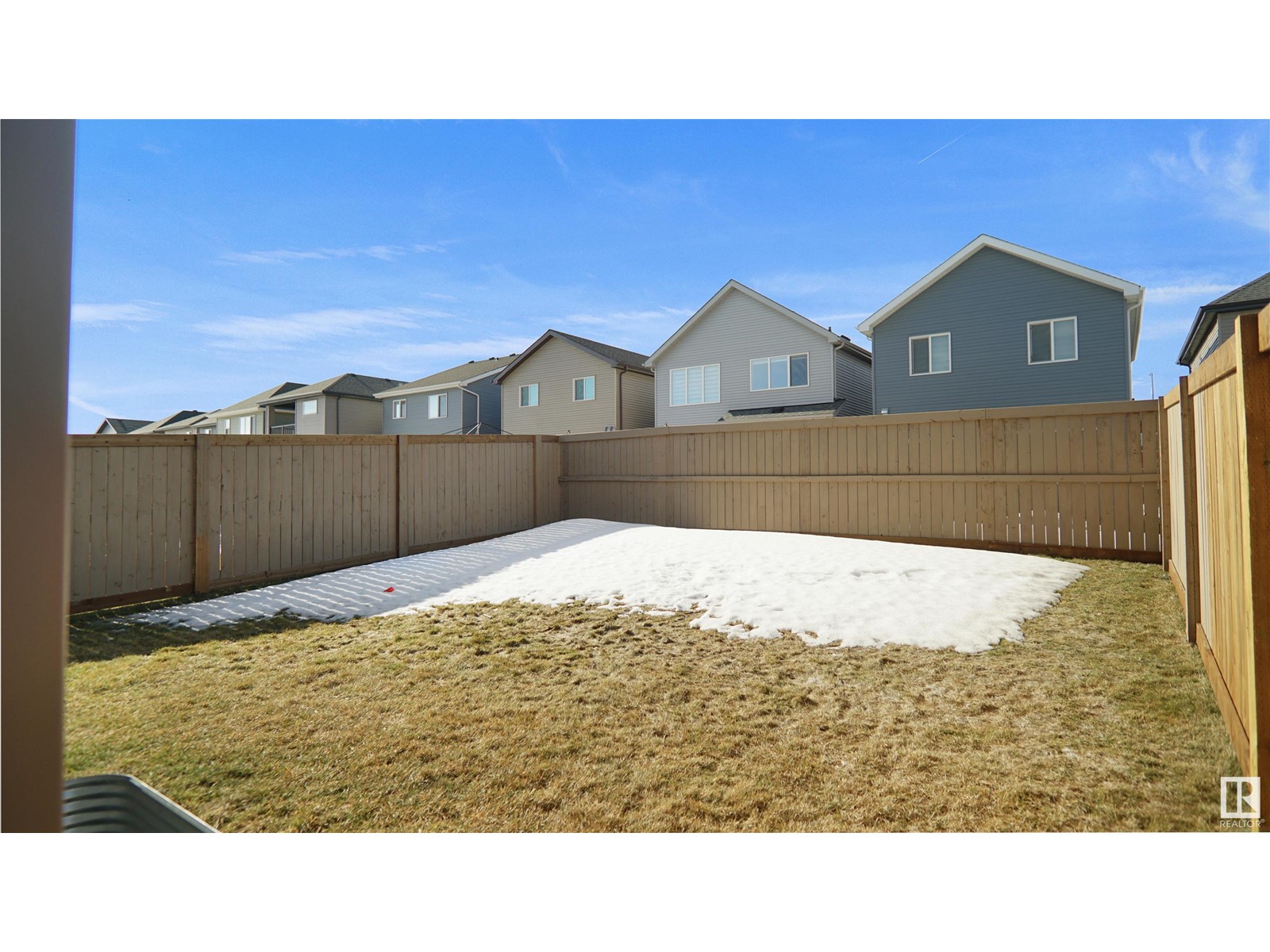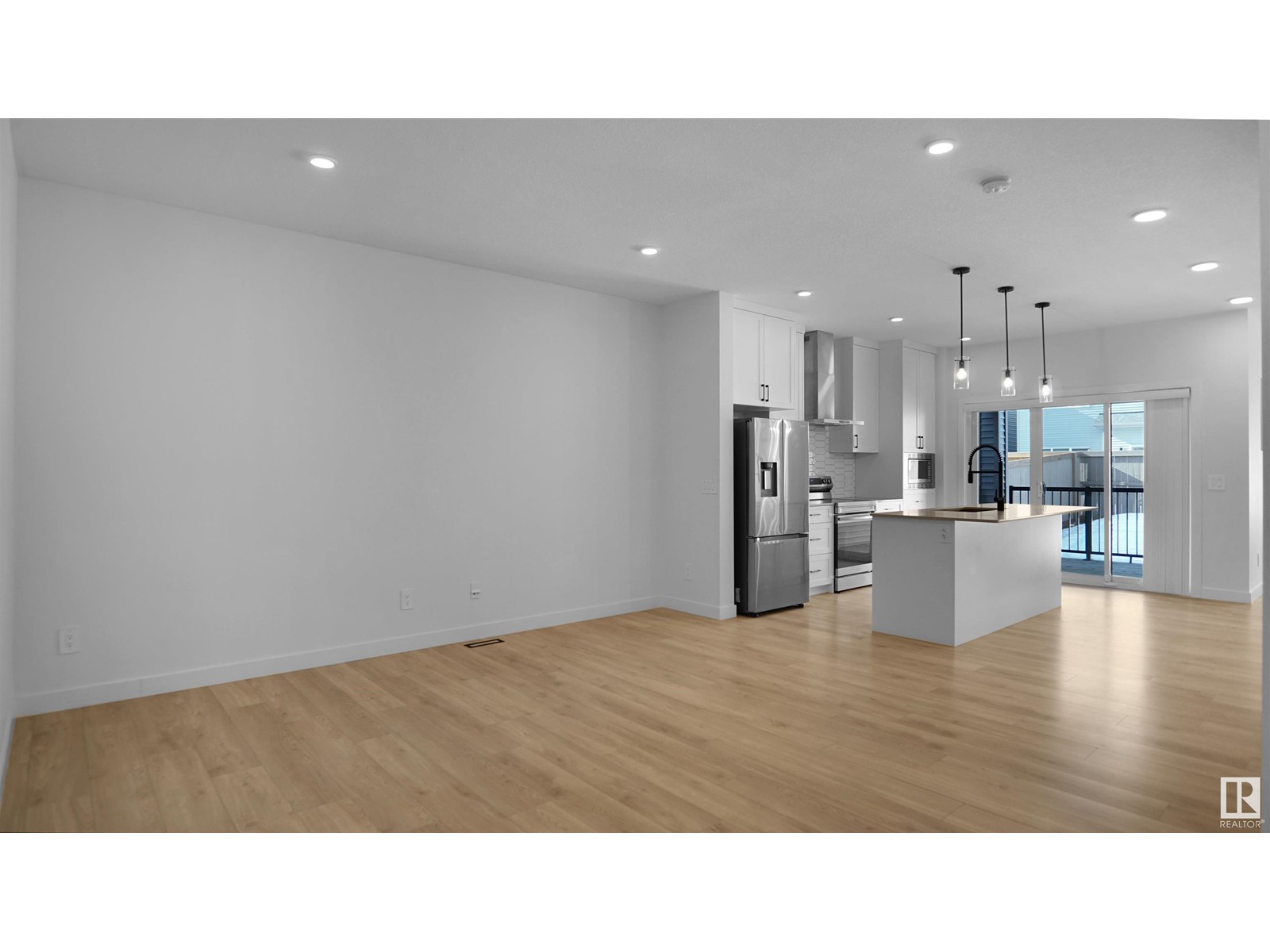9878 225a St Nw Edmonton, Alberta T5T 7R7
$575,000
Stunning Home with Separate Entrance This upgraded home is Walking distance to K-9 school,5 minutes from future LRT station & Costco. Step inside to find modern upgrades throughout, including ceiling-high kitchen cabinets w stylish backsplash, luxury vinyl flooring & 9’ ceilings. The home features 2 covered decks, pot lights & double attached garage.The 9’ basement ceiling for future legal suite, adding incredible investment value.A welcoming large foyer leads to an open-concept living space filled with natural light. The stunning white kitchen boasts quartz countertops, huge center island & SS appliances. The formal dining area is ideal for hosting large gatherings. Upstairs, you’ll find three generously sized bedrooms, bonus room & laundry area. The primary bedroom features covered west-facing deck, a spacious walk-in closet,a custom makeup counter, and a luxurious ensuite with double sinks. Two additional bedrooms share a well-appointed full bathroom.Perfect blend of style, comfort, and functionality (id:46923)
Property Details
| MLS® Number | E4423652 |
| Property Type | Single Family |
| Neigbourhood | Secord |
| Amenities Near By | Golf Course, Playground, Public Transit, Schools, Shopping |
| Features | Flat Site, No Back Lane, No Animal Home, No Smoking Home |
| Structure | Deck |
Building
| Bathroom Total | 3 |
| Bedrooms Total | 3 |
| Amenities | Ceiling - 9ft |
| Appliances | Dishwasher, Dryer, Garage Door Opener Remote(s), Garage Door Opener, Hood Fan, Microwave, Refrigerator, Stove, Washer, Window Coverings |
| Basement Development | Unfinished |
| Basement Type | Full (unfinished) |
| Constructed Date | 2022 |
| Construction Style Attachment | Detached |
| Half Bath Total | 1 |
| Heating Type | Forced Air |
| Stories Total | 2 |
| Size Interior | 1,948 Ft2 |
| Type | House |
Parking
| Attached Garage |
Land
| Acreage | No |
| Fence Type | Fence |
| Land Amenities | Golf Course, Playground, Public Transit, Schools, Shopping |
| Size Irregular | 333.26 |
| Size Total | 333.26 M2 |
| Size Total Text | 333.26 M2 |
Rooms
| Level | Type | Length | Width | Dimensions |
|---|---|---|---|---|
| Main Level | Living Room | 6.38 m | 4.54 m | 6.38 m x 4.54 m |
| Main Level | Dining Room | 2.81 m | 4.3 m | 2.81 m x 4.3 m |
| Main Level | Kitchen | 5.06 m | 4 m | 5.06 m x 4 m |
| Upper Level | Primary Bedroom | 3.3 m | 4.4 m | 3.3 m x 4.4 m |
| Upper Level | Bedroom 2 | 3.07 m | 4.37 m | 3.07 m x 4.37 m |
| Upper Level | Bedroom 3 | 3.21 m | 4.09 m | 3.21 m x 4.09 m |
| Upper Level | Bonus Room | 5.18 m | 4.51 m | 5.18 m x 4.51 m |
https://www.realtor.ca/real-estate/27971552/9878-225a-st-nw-edmonton-secord
Contact Us
Contact us for more information

Ch Tahir Masud
Associate
(780) 436-6178
tahirmasud.com/
twitter.com/tmsellshomes
www.facebook.com/chtahir.masudrealtor
www.linkedin.com/in/tahir-masud-edmonton-realtor®-b0540931/
www.instagram.com/tahir_realtor/?hl=en
www.youtube.com/channel/UCdLNOeTKsM4QltPS5sMC1Xw
3659 99 St Nw
Edmonton, Alberta T6E 6K5
(780) 436-1162
(780) 436-6178













































