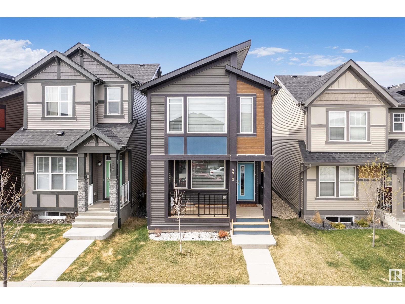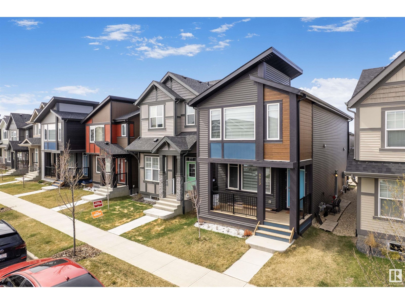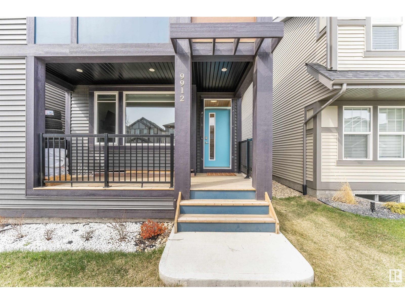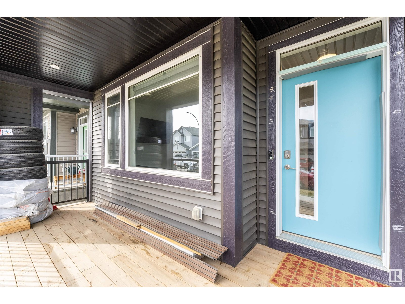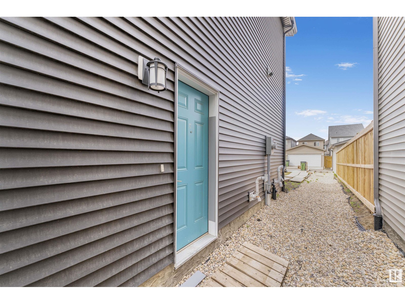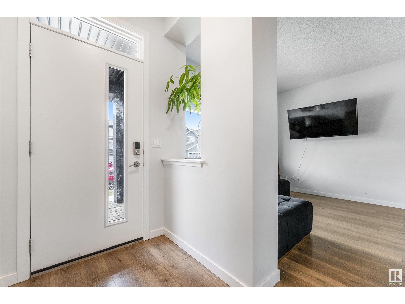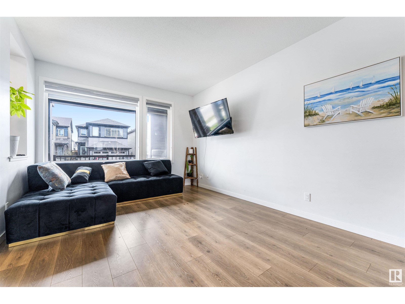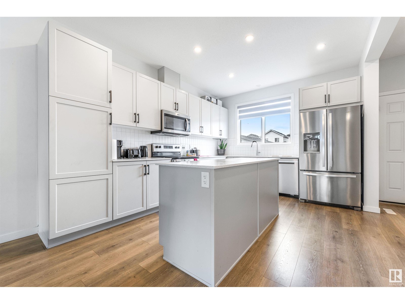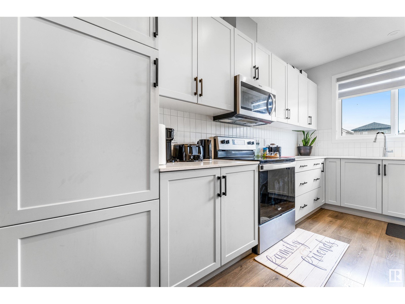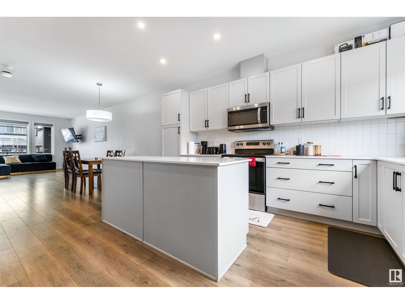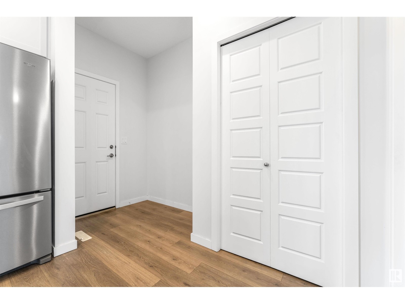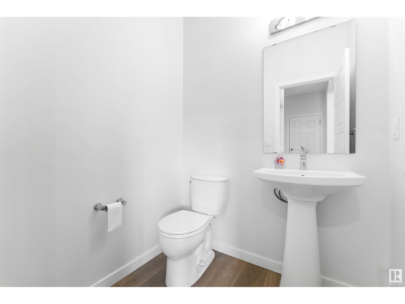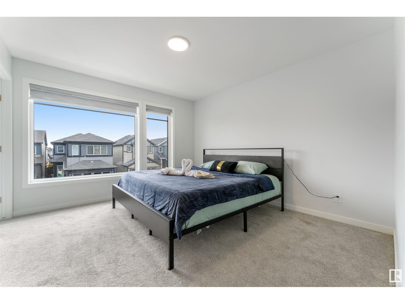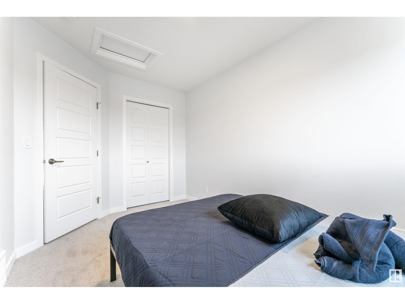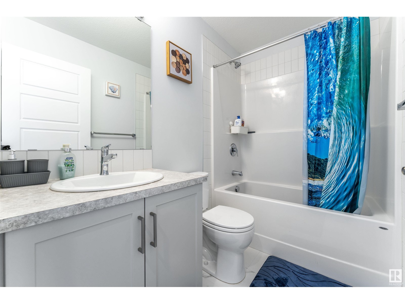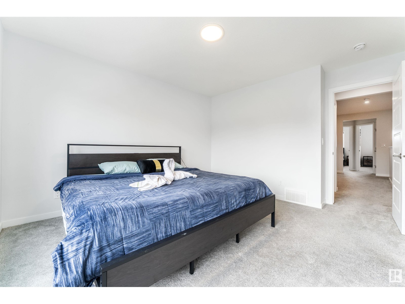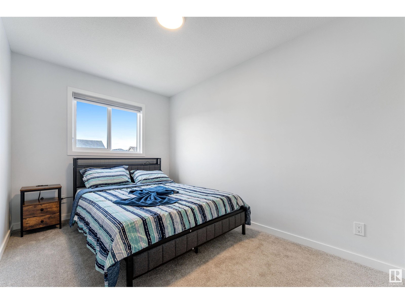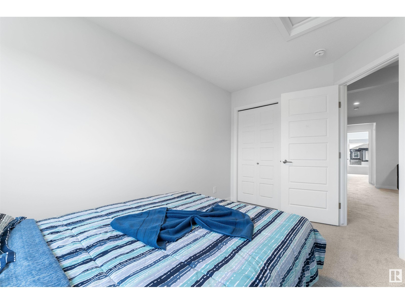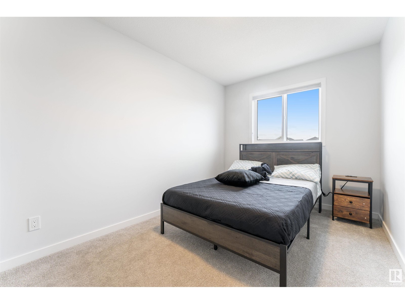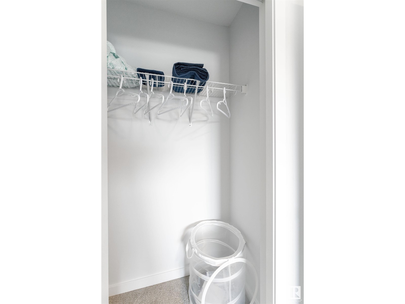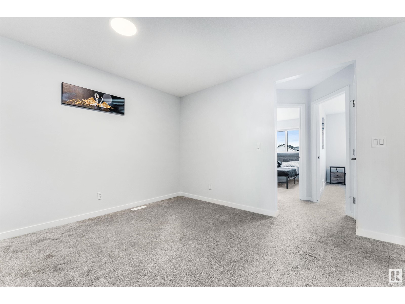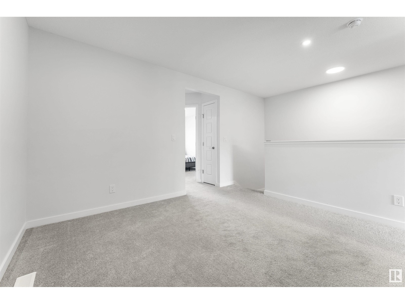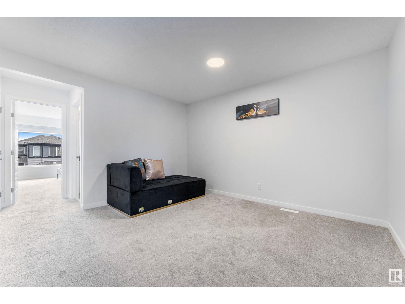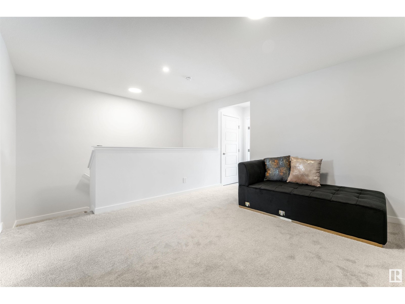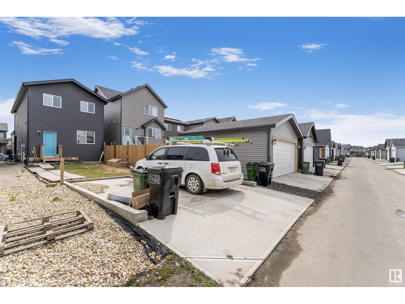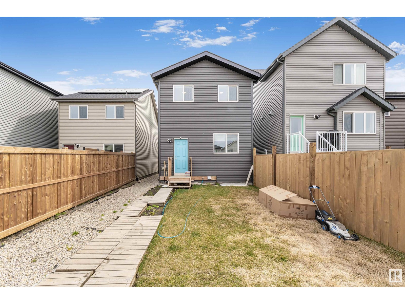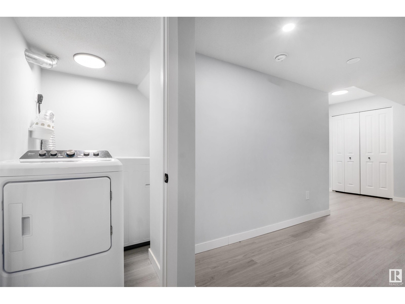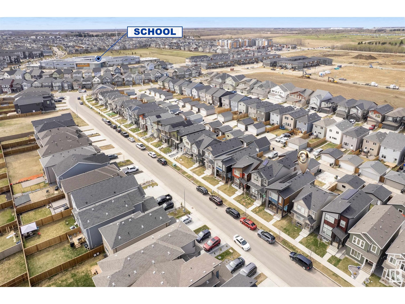9912 226 St Nw Edmonton, Alberta T5T 7V2
$589,990
Discover this beautifully upgraded, energy-efficient home offering modern comfort and smart design. Certified Built Green Canada with an Energy Guide rating, it features 10 solar panels, UVC air purification, HRV, triple-pane windows, tankless hot water, smart home tech, and a high-efficiency furnace with MERV filter. The open-concept main floor boasts a bright rear kitchen with quartz counters, large island with eating bar, pantry, waterproof laminate flooring, front and rear entry closets, and a half bath. Upstairs includes 3 spacious bedrooms, 2 full baths including a 3-piece ensuite with walk-in closet and window, a central bonus room, and stackable laundry. The finished basement with separate entrance offers 2 additional bedrooms (1 den), a second kitchen, full bath, and laundry—ideal for extended family. Fully landscaped and fenced with rear parking pad for 2 vehicles, this home is perfect for those seeking sustainability, space, and style. (id:46923)
Property Details
| MLS® Number | E4434364 |
| Property Type | Single Family |
| Neigbourhood | Secord |
| Amenities Near By | Schools, Shopping |
| Features | See Remarks |
Building
| Bathroom Total | 4 |
| Bedrooms Total | 4 |
| Appliances | Dishwasher, Window Coverings, See Remarks, Dryer, Refrigerator, Two Stoves, Two Washers |
| Basement Development | Finished |
| Basement Type | Full (finished) |
| Constructed Date | 2023 |
| Construction Style Attachment | Detached |
| Half Bath Total | 1 |
| Heating Type | Forced Air |
| Stories Total | 2 |
| Size Interior | 1,615 Ft2 |
| Type | House |
Parking
| Parking Pad |
Land
| Acreage | No |
| Fence Type | Fence |
| Land Amenities | Schools, Shopping |
| Size Irregular | 275.64 |
| Size Total | 275.64 M2 |
| Size Total Text | 275.64 M2 |
Rooms
| Level | Type | Length | Width | Dimensions |
|---|---|---|---|---|
| Basement | Den | Measurements not available | ||
| Basement | Bedroom 4 | Measurements not available | ||
| Main Level | Living Room | Measurements not available | ||
| Main Level | Dining Room | Measurements not available | ||
| Main Level | Kitchen | Measurements not available | ||
| Main Level | Family Room | Measurements not available | ||
| Upper Level | Primary Bedroom | Measurements not available | ||
| Upper Level | Bedroom 2 | Measurements not available | ||
| Upper Level | Bedroom 3 | Measurements not available | ||
| Upper Level | Bonus Room | Measurements not available |
https://www.realtor.ca/real-estate/28256372/9912-226-st-nw-edmonton-secord
Contact Us
Contact us for more information
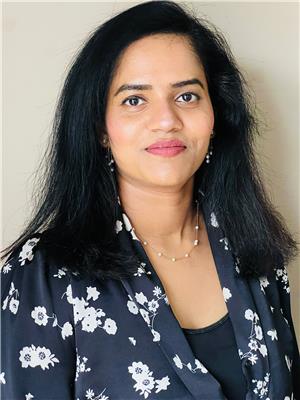
Alekhya Yanampally
Associate
1400-10665 Jasper Ave Nw
Edmonton, Alberta T5J 3S9
(403) 262-7653

