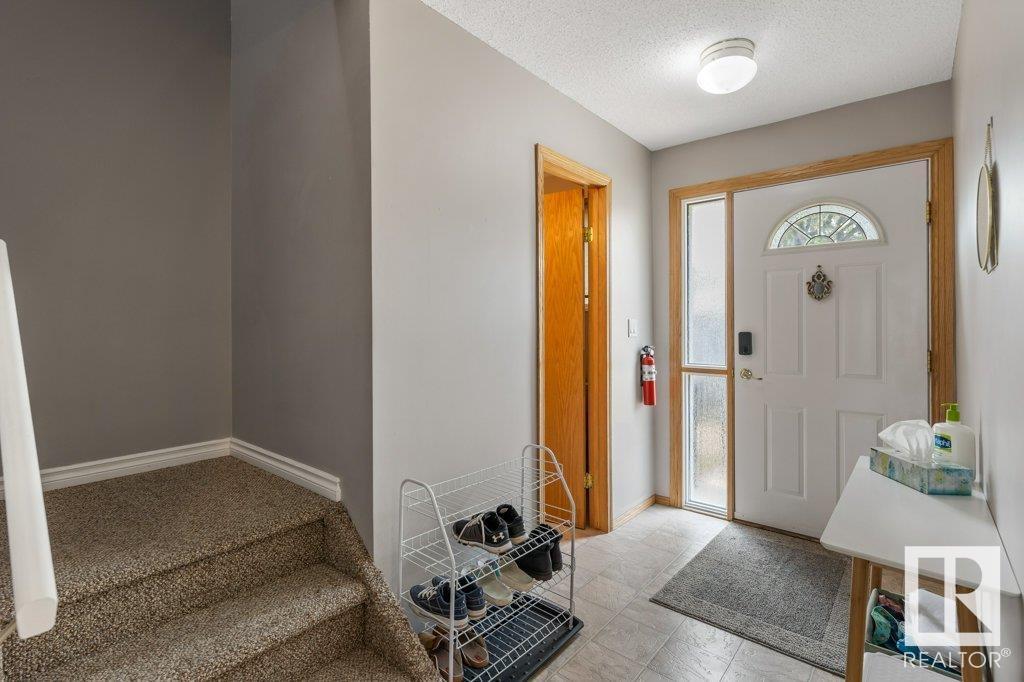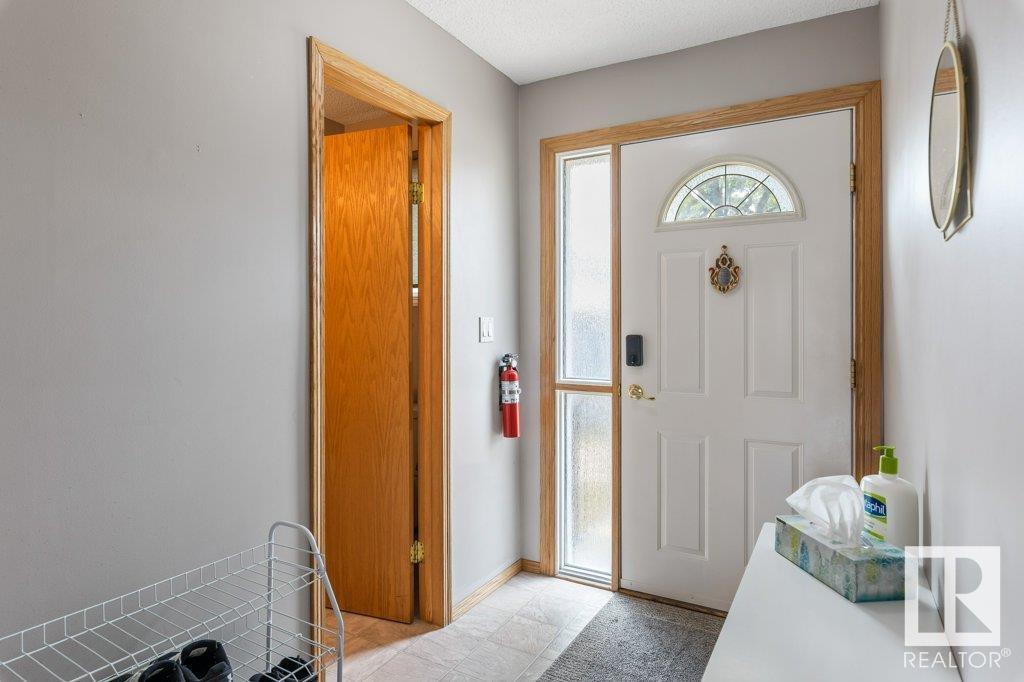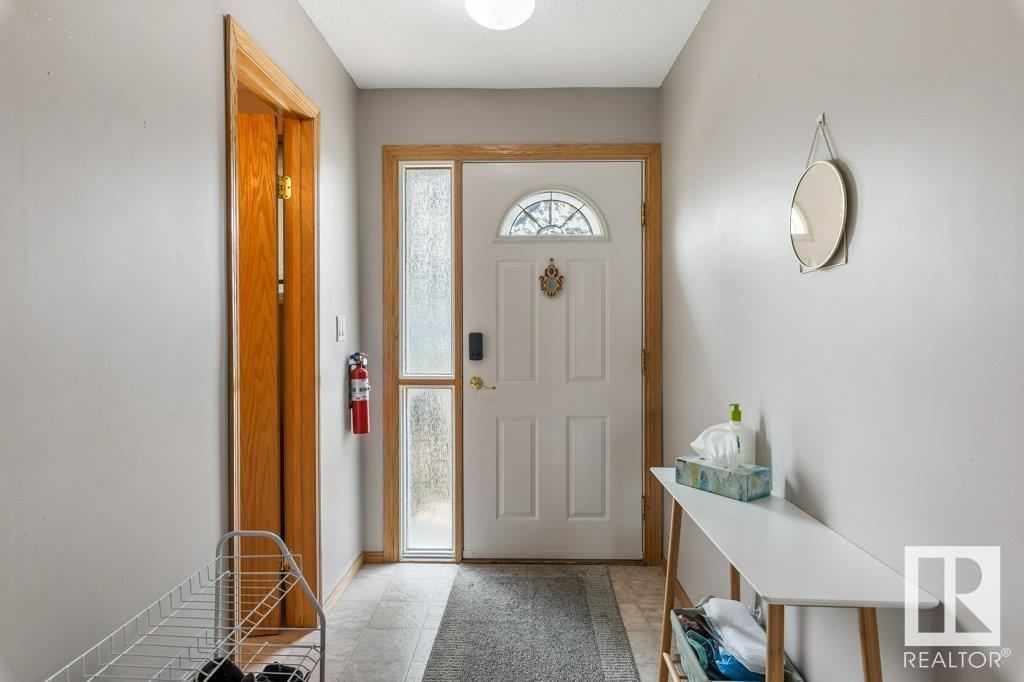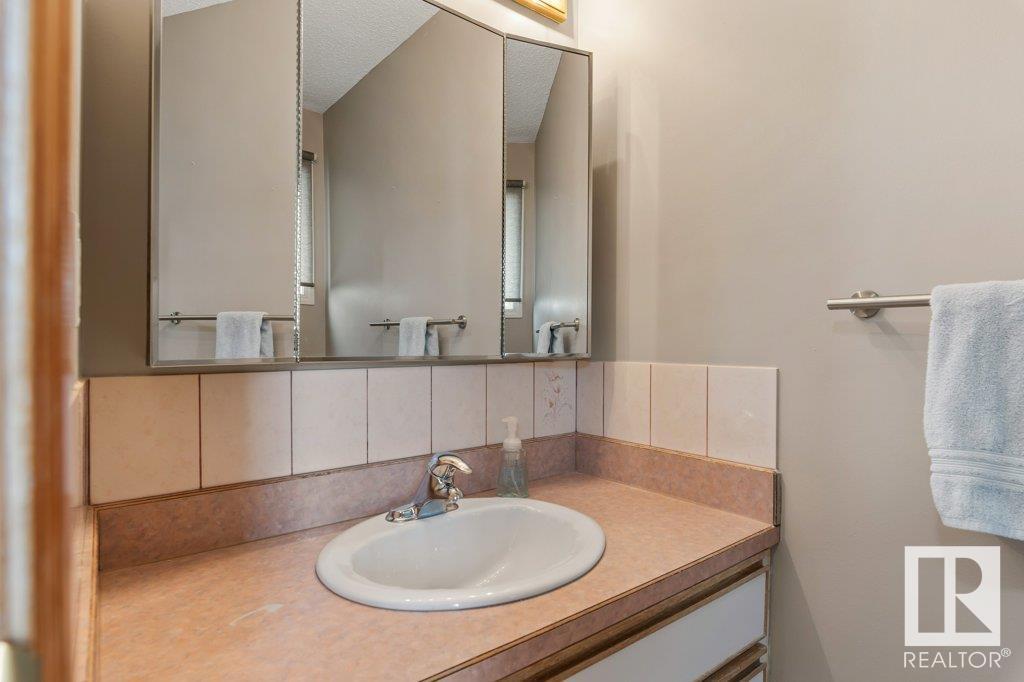9921 171 Av Nw Edmonton, Alberta T5X 4X2
$204,900Maintenance, Exterior Maintenance, Landscaping, Other, See Remarks
$406.10 Monthly
Maintenance, Exterior Maintenance, Landscaping, Other, See Remarks
$406.10 MonthlyCountry Roads…take me home with this exceptional opportunity in a meticulously maintained complex. Step into the heart of the home—a well-equipped kitchen boasting all essential appliances, seamlessly flowing into a spacious dining area. The generous living room, adorned with gleaming hardwood floors, offers a perfect space for relaxation and entertainment, complete with patio doors leading to your private deck for those serene evenings. Upstairs, you'll find three generously sized bedrooms and a beautifully appointed full bath, offering comfort and privacy for the whole family. The fully finished basement expands your living space, providing a versatile recreation room, a convenient three-piece bath, laundry facilities and additional storage. Situated just steps away from a peaceful park, top-rated schools, shopping destinations, and public transportation, this home is perfectly positioned for a balanced lifestyle. Don’t miss the chance to make this gem your own—a true must-see! (id:46923)
Property Details
| MLS® Number | E4442346 |
| Property Type | Single Family |
| Neigbourhood | Baturyn |
| Amenities Near By | Playground, Public Transit, Schools, Shopping |
| Features | Flat Site, Park/reserve, Lane, Closet Organizers, No Smoking Home |
| Parking Space Total | 1 |
| Structure | Deck |
Building
| Bathroom Total | 3 |
| Bedrooms Total | 3 |
| Appliances | Dishwasher, Dryer, Fan, Microwave Range Hood Combo, Oven - Built-in, Refrigerator, Stove, Washer, Window Coverings |
| Basement Development | Finished |
| Basement Type | Full (finished) |
| Constructed Date | 1979 |
| Construction Style Attachment | Attached |
| Half Bath Total | 1 |
| Heating Type | Forced Air |
| Stories Total | 2 |
| Size Interior | 1,135 Ft2 |
| Type | Row / Townhouse |
Parking
| Stall |
Land
| Acreage | No |
| Land Amenities | Playground, Public Transit, Schools, Shopping |
| Size Irregular | 285.42 |
| Size Total | 285.42 M2 |
| Size Total Text | 285.42 M2 |
Rooms
| Level | Type | Length | Width | Dimensions |
|---|---|---|---|---|
| Lower Level | Family Room | 5.11 m | 2.96 m | 5.11 m x 2.96 m |
| Lower Level | Laundry Room | 2.11 m | 3.01 m | 2.11 m x 3.01 m |
| Lower Level | Utility Room | 0.87 m | 1.68 m | 0.87 m x 1.68 m |
| Main Level | Living Room | 5.29 m | 3.36 m | 5.29 m x 3.36 m |
| Main Level | Dining Room | 3.53 m | 2.33 m | 3.53 m x 2.33 m |
| Main Level | Kitchen | 2.46 m | 3.19 m | 2.46 m x 3.19 m |
| Upper Level | Primary Bedroom | 4.28 m | 3.77 m | 4.28 m x 3.77 m |
| Upper Level | Bedroom 2 | 2.53 m | 4.07 m | 2.53 m x 4.07 m |
| Upper Level | Bedroom 3 | 2.69 m | 3.03 m | 2.69 m x 3.03 m |
https://www.realtor.ca/real-estate/28467272/9921-171-av-nw-edmonton-baturyn
Contact Us
Contact us for more information

Rachelle Cusworth
Associate
(780) 458-6619
www.cusworth.ca/
www.facebook.com/Rachelle-Cusworth-Realtor-Remax-Professionals-125283900905384/
ca.linkedin.com/in/rachelle-cusworth-realestate?challengeId=AQGpIaiR23z73AAAAXQ81GKvxHmGDJfgICbJ__Tyxzanml2VSXGcByo_VadUw5Pq4Nj_sa_zJ8L3M4nJoSBK9nbmBC0H8MYI0A&submissionId=9bc443b3-2fe5-2f16-ab30-e23683888971
www.instagram.com/rachelleremaxprofessionals/
12 Hebert Rd
St Albert, Alberta T8N 5T8
(780) 458-8300
(780) 458-6619






















































