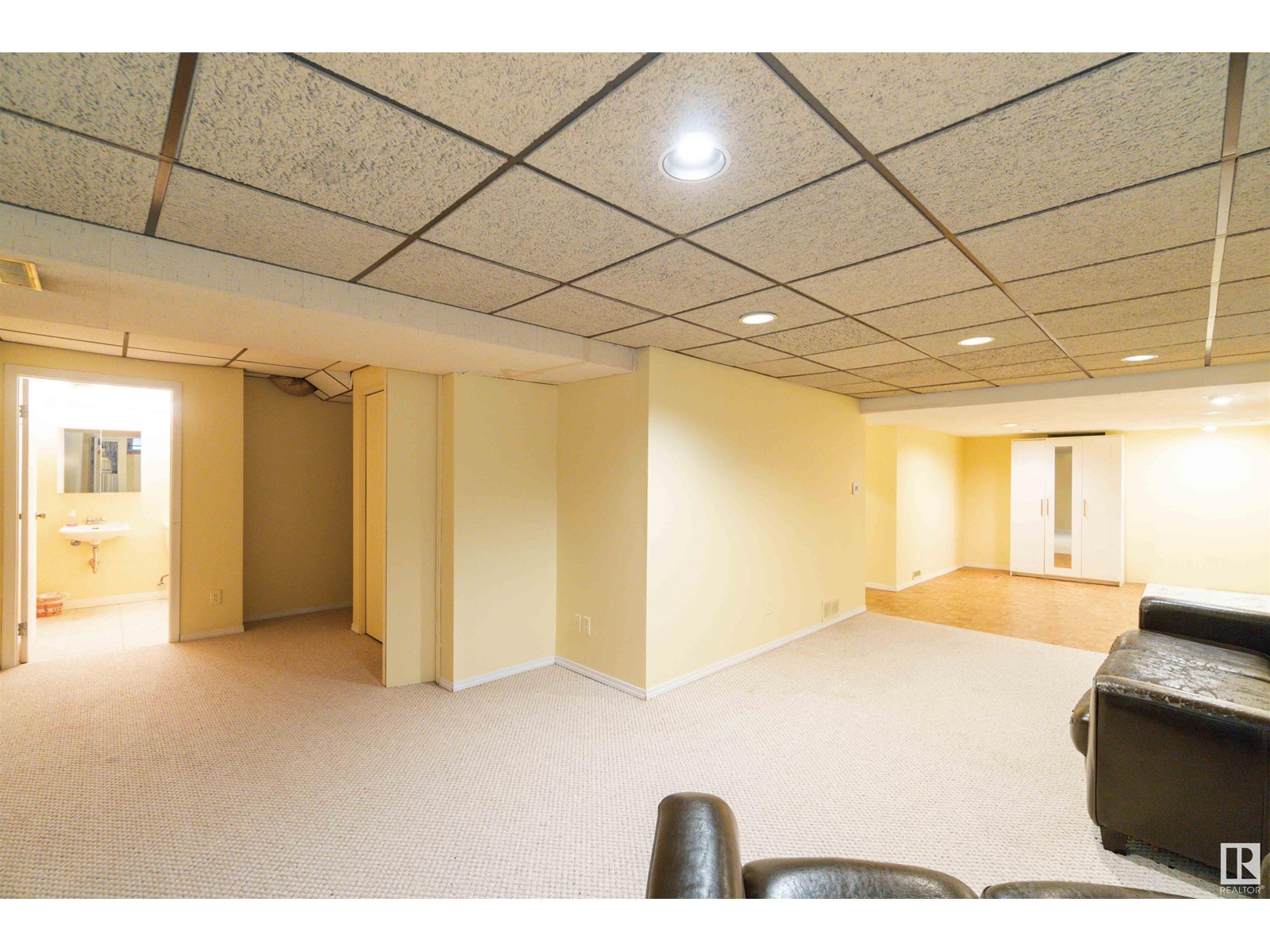9922 171a Av Nw Edmonton, Alberta T5X 3Y4
$389,900
Welcome to this stunning 2-storey home in the desirable Baturyn community, offering 1,614 sqft of well-designed living space. This home features an open floor plan that seamlessly connects the living & kitchen areas, creating a spacious & inviting atmosphere perfect for both family living & entertaining. With 5 bedrooms & 3 full bathrooms, there's ample space for everyone. The main floor flows effortlessly from the bright living room to the kitchen with 2 bedrooms & a bathroom completing this level of the home. Ascending the stairs you will find 2 bedrooms and a bathroom. The fully finished basements has 1 bed, a full bath & a large rec room. Step outside onto the deck, ideal for summer barbecues, and enjoy evenings around the fire pit in the expansive backyard. The double attached garage provides convenience and extra storage. Located close to 97 Street, parks, schools, and all essential amenities. ALL THIS HOME NEEDS IS YOU! (id:46923)
Open House
This property has open houses!
2:00 pm
Ends at:4:00 pm
2:00 pm
Ends at:4:00 pm
Property Details
| MLS® Number | E4403545 |
| Property Type | Single Family |
| Neigbourhood | Baturyn |
| AmenitiesNearBy | Playground, Public Transit, Schools, Shopping |
| Features | No Back Lane, Wet Bar |
| Structure | Deck, Fire Pit |
Building
| BathroomTotal | 3 |
| BedroomsTotal | 5 |
| Appliances | Dishwasher, Dryer, Refrigerator, Stove, Washer, Window Coverings |
| BasementDevelopment | Finished |
| BasementType | Full (finished) |
| ConstructedDate | 1978 |
| ConstructionStyleAttachment | Detached |
| FireplaceFuel | Wood |
| FireplacePresent | Yes |
| FireplaceType | Unknown |
| HeatingType | Forced Air |
| StoriesTotal | 2 |
| SizeInterior | 1614.5866 Sqft |
| Type | House |
Parking
| Attached Garage |
Land
| Acreage | No |
| FenceType | Fence |
| LandAmenities | Playground, Public Transit, Schools, Shopping |
| SizeIrregular | 484.73 |
| SizeTotal | 484.73 M2 |
| SizeTotalText | 484.73 M2 |
Rooms
| Level | Type | Length | Width | Dimensions |
|---|---|---|---|---|
| Basement | Family Room | 9.9 m | 5.67 m | 9.9 m x 5.67 m |
| Basement | Bedroom 5 | 3 m | 2.75 m | 3 m x 2.75 m |
| Basement | Storage | 2.55 m | 2.49 m | 2.55 m x 2.49 m |
| Basement | Utility Room | 2.61 m | 1.44 m | 2.61 m x 1.44 m |
| Main Level | Living Room | 4.59 m | 3.99 m | 4.59 m x 3.99 m |
| Main Level | Dining Room | 2.97 m | 3.99 m | 2.97 m x 3.99 m |
| Main Level | Kitchen | 3.07 m | 3.99 m | 3.07 m x 3.99 m |
| Main Level | Bedroom 3 | 2.8 m | 2.94 m | 2.8 m x 2.94 m |
| Main Level | Bedroom 4 | 3.76 m | 2.94 m | 3.76 m x 2.94 m |
| Upper Level | Primary Bedroom | 5.76 m | 4.08 m | 5.76 m x 4.08 m |
| Upper Level | Bedroom 2 | 3.9 m | 2.93 m | 3.9 m x 2.93 m |
https://www.realtor.ca/real-estate/27329435/9922-171a-av-nw-edmonton-baturyn
Interested?
Contact us for more information
David C. St. Jean
Associate
1400-10665 Jasper Ave Nw
Edmonton, Alberta T5J 3S9
Janine Garrant
Associate
1400-10665 Jasper Ave Nw
Edmonton, Alberta T5J 3S9







































