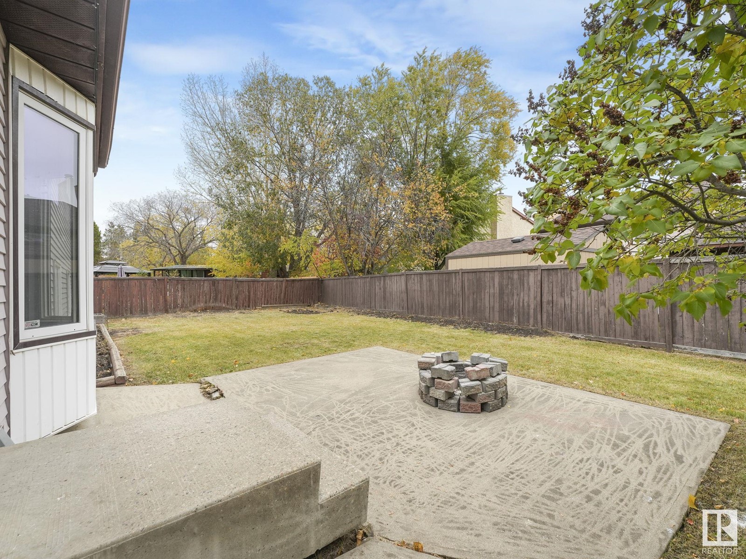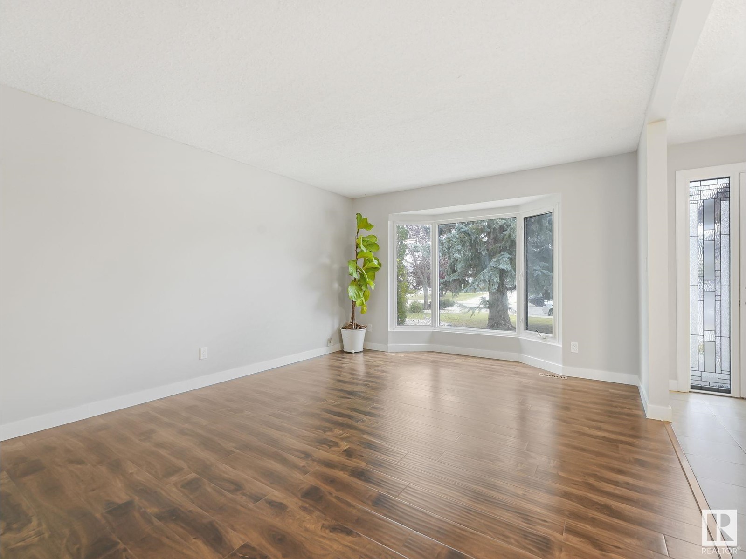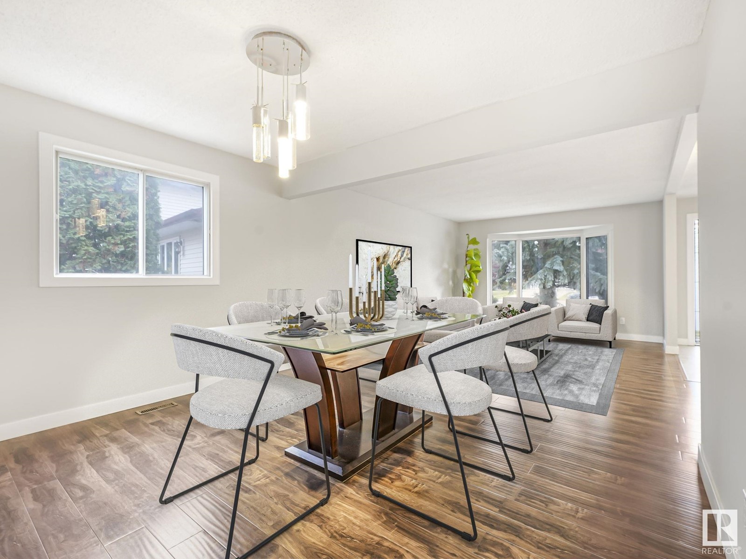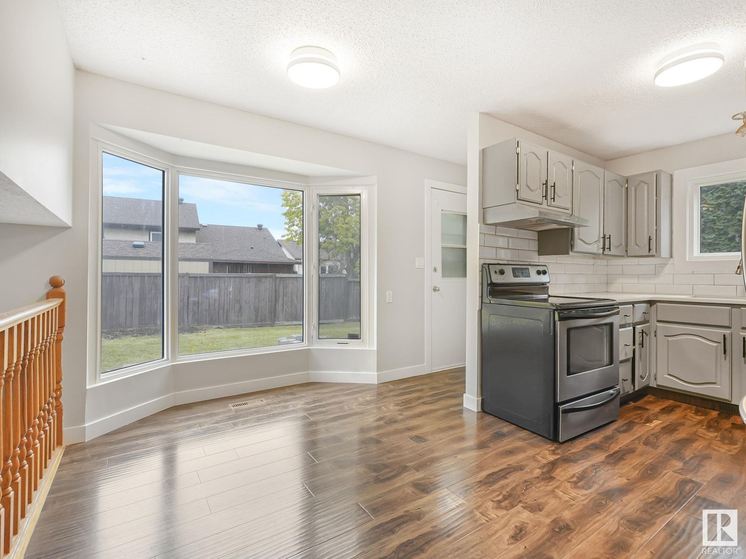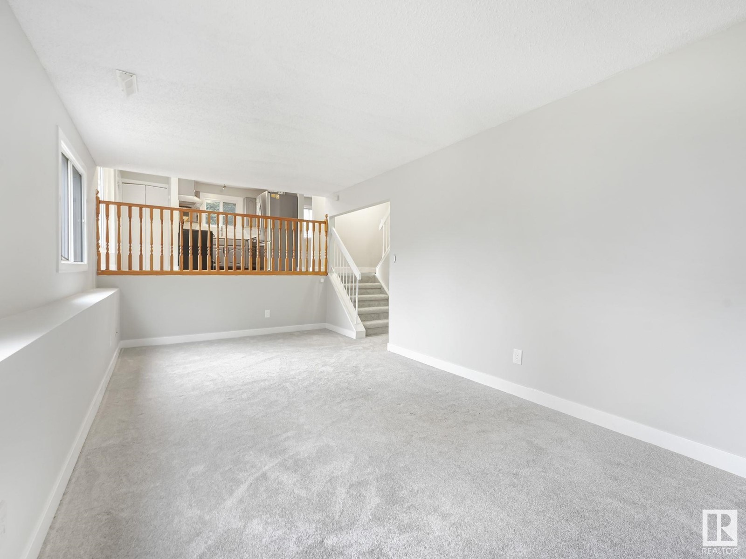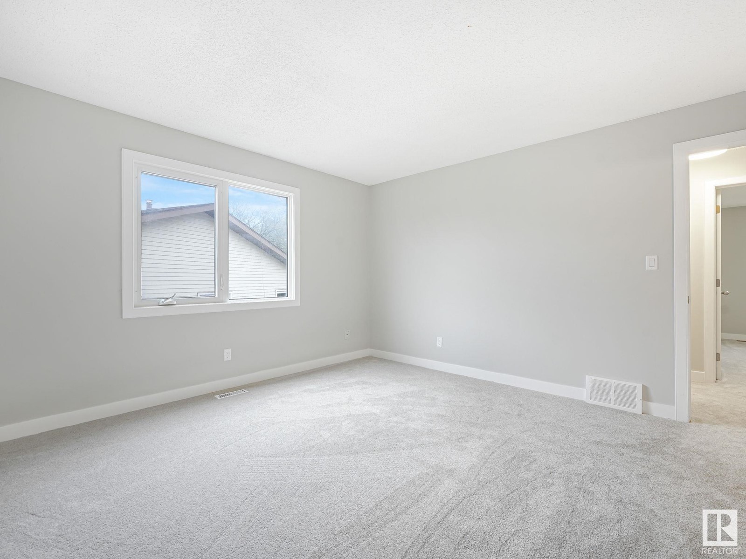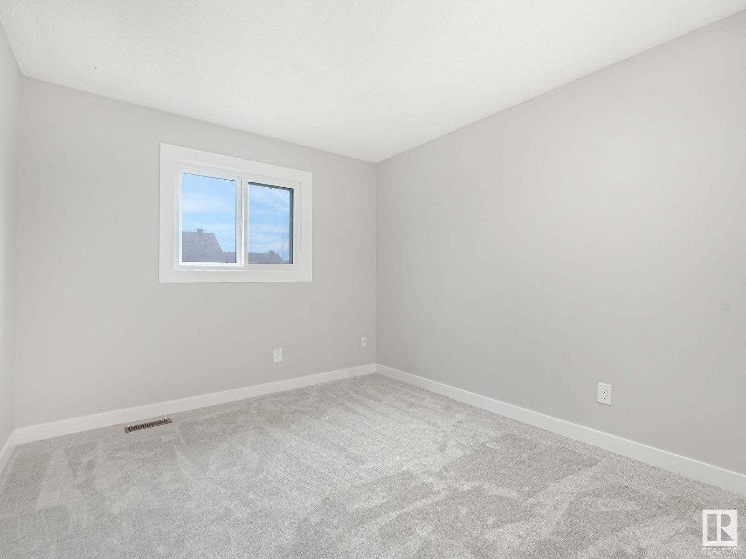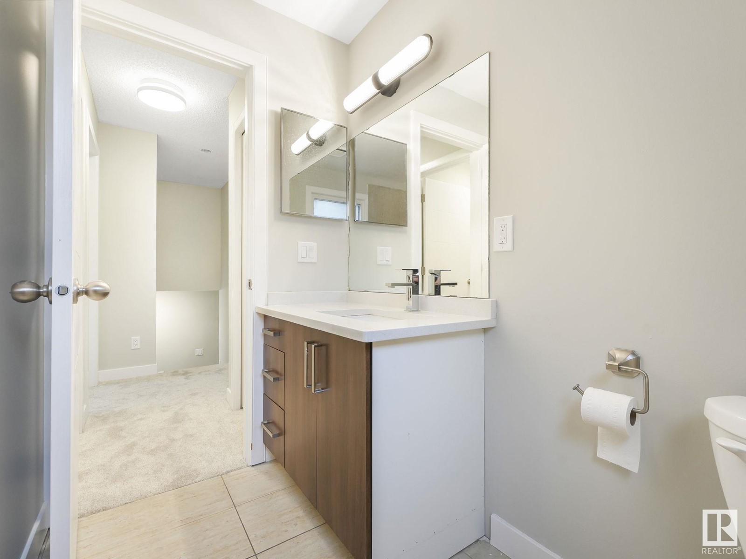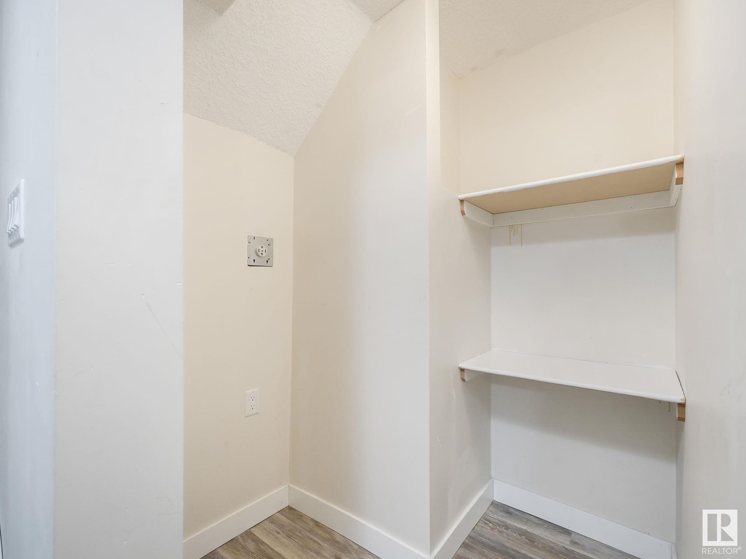9923 182 St Nw Edmonton, Alberta T5T 3J3
$485,000
Check out this nice listing in La Perle! This refreshed 4-level split offers 1365sqft above grade + 400sqft on lower level for the main suite, featuring 3 spacious bedrooms & 3 full baths. Refreshed w/ new carpet, laminate, updated vanities, modern lighting, fresh paint & quartz counters in kitchen. Third level, you'll find a cozy second living room complete w/ wood-burning fireplace, perfect for those chilly Edmonton evenings + 3rd full bath. Non conforming approx. 800sqft BASEMENT SUITE w/ SEPERATE entrance, offers incredible potential or space for extended or multigenerational families. It features 2 bedrooms, spacious kitchen & separate laundry space. The property also boasts a double attached garage, a 3-year-old roof, mostly newer windows & good-sized yard for outdoor activities. You'll love the locationjust minutes away from West Edmonton Mall (WEM), easy access to the Anthony Henday & the Whitemud for convenient commuting. Some photos are virtual staged* (id:46923)
Property Details
| MLS® Number | E4411625 |
| Property Type | Single Family |
| Neigbourhood | La Perle |
| AmenitiesNearBy | Playground, Public Transit, Schools, Shopping |
| CommunityFeatures | Public Swimming Pool |
| Features | Flat Site, No Back Lane |
Building
| BathroomTotal | 4 |
| BedroomsTotal | 5 |
| Appliances | Dishwasher, Hood Fan, Refrigerator, Two Stoves |
| BasementDevelopment | Finished |
| BasementType | Full (finished) |
| ConstructedDate | 1981 |
| ConstructionStyleAttachment | Detached |
| FireplaceFuel | Wood |
| FireplacePresent | Yes |
| FireplaceType | Unknown |
| HeatingType | Forced Air |
| SizeInterior | 1365.8326 Sqft |
| Type | House |
Parking
| Attached Garage |
Land
| Acreage | No |
| FenceType | Fence |
| LandAmenities | Playground, Public Transit, Schools, Shopping |
| SizeIrregular | 555.81 |
| SizeTotal | 555.81 M2 |
| SizeTotalText | 555.81 M2 |
Rooms
| Level | Type | Length | Width | Dimensions |
|---|---|---|---|---|
| Basement | Bedroom 4 | 12'1 x 13'4 | ||
| Basement | Bedroom 5 | 9'7 x 10'9 | ||
| Basement | Second Kitchen | 16'8 x 10'7 | ||
| Basement | Laundry Room | Measurements not available | ||
| Lower Level | Family Room | 20'1 x 9'11 | ||
| Lower Level | Laundry Room | Measurements not available | ||
| Main Level | Living Room | 15'9 x 17'2 | ||
| Main Level | Dining Room | 12'1 x 9'11 | ||
| Main Level | Kitchen | 15'9 x 12'9 | ||
| Upper Level | Primary Bedroom | 13'9 x 13'1 | ||
| Upper Level | Bedroom 2 | 9'8 x 12'6 | ||
| Upper Level | Bedroom 3 | 10'9 x 12'6 |
https://www.realtor.ca/real-estate/27582540/9923-182-st-nw-edmonton-la-perle
Interested?
Contact us for more information
Oksana Liva
Associate
13120 St Albert Trail Nw
Edmonton, Alberta T5L 4P6





