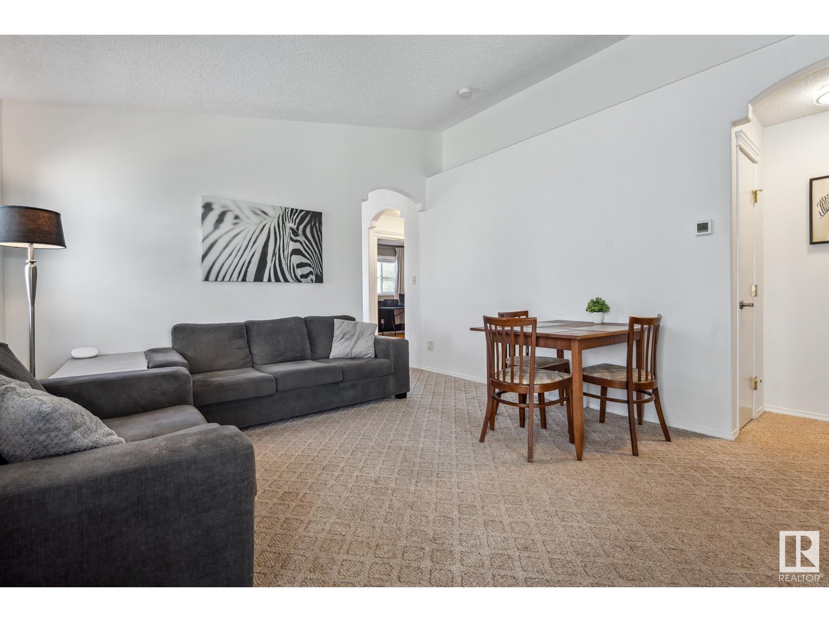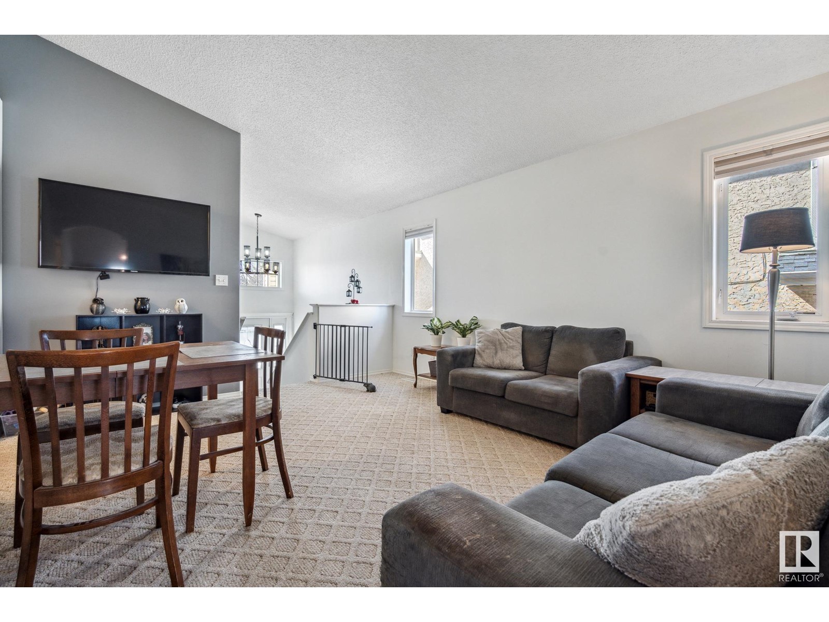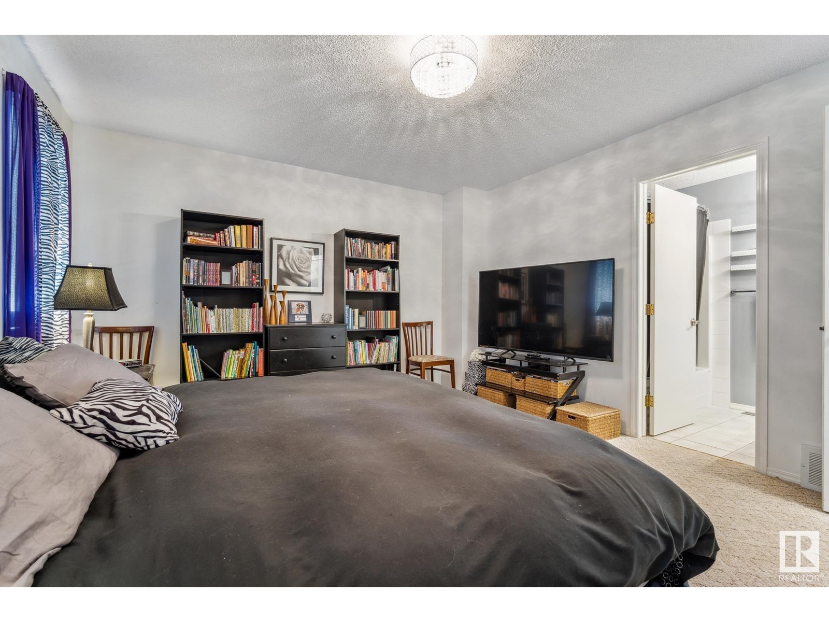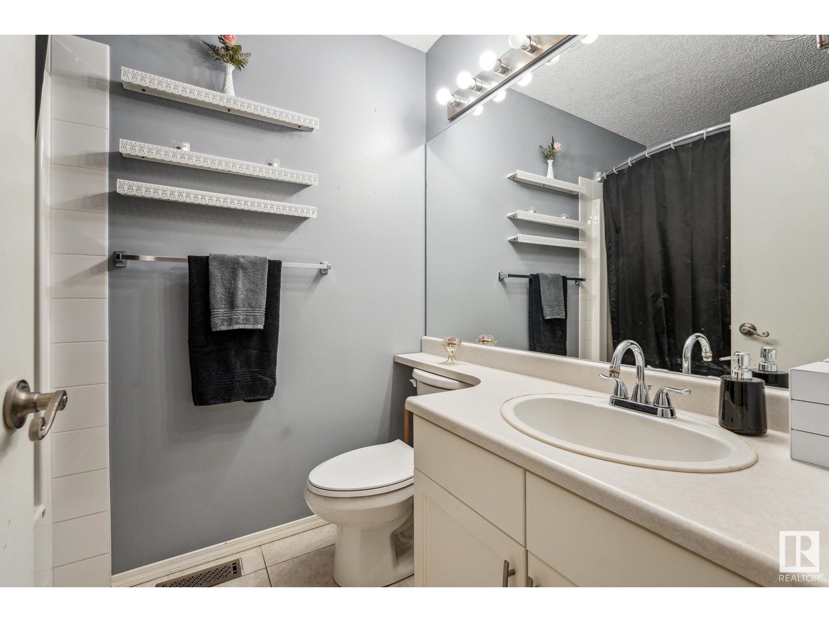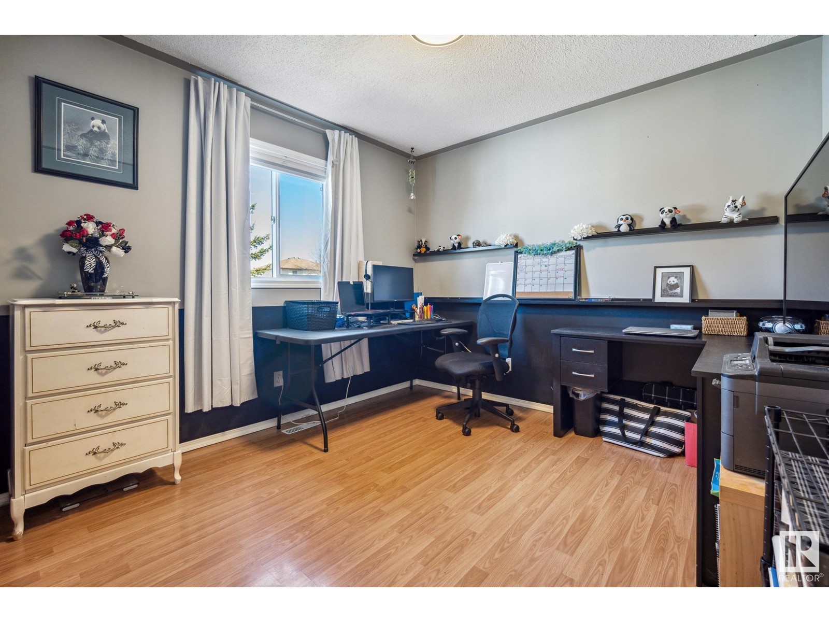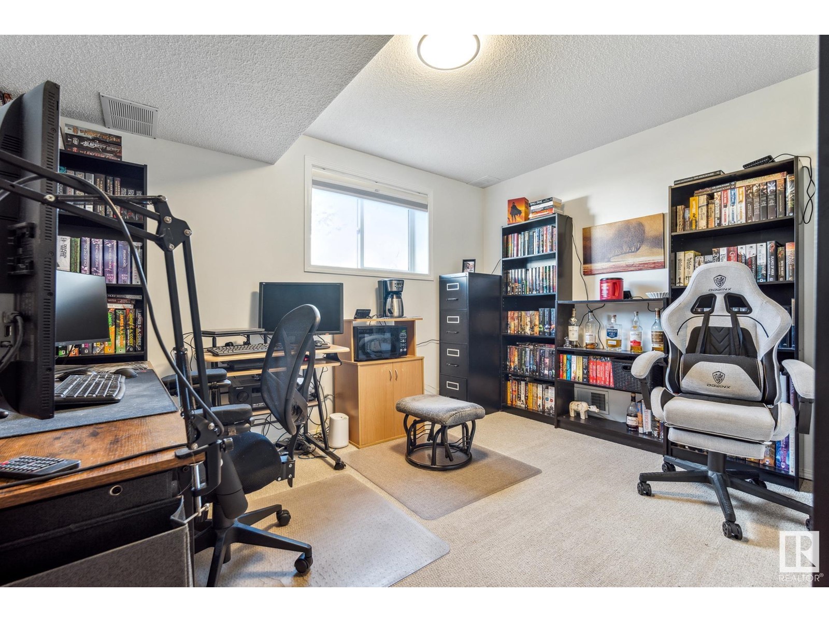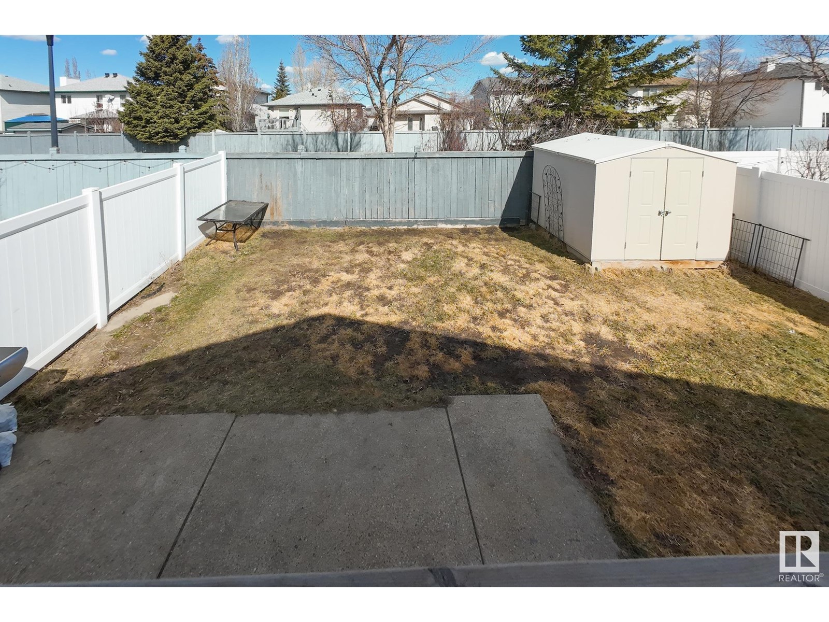9932 178 Av Nw Edmonton, Alberta T5X 5X2
$449,900
Welcome to this beautiful bi-level home with 5-bedrooms & 3 full bathrooms, tucked into a quiet cul-de-sac in Elsinore AND BACKING A WALKING TRAIL—perfect for family living! Bright and airy throughout, this home features a spacious eat-in kitchen with access to a deck and private fully fenced yard. The living room offers big windows and plenty of natural light. The primary bedroom includes a private ensuite and His & Hers closets. Two more bedrooms and a 4-piece bath complete the main floor. The fully finished basement boasts a massive family room with gas fireplace, two additional bedrooms, a 4-piece bath, and a storage room. Enjoy the fenced backyard—great for kids and pets! Steps to parks and the lake walk. Recent upgrades: roof (2022), furnace, Central A/C, hot water tank (2017), plus SS appliances, new light fixtures, low flush toilets, window coverings, and paint (2021). A wonderful family home in a fantastic community! (id:46923)
Property Details
| MLS® Number | E4430255 |
| Property Type | Single Family |
| Neigbourhood | Elsinore |
| Amenities Near By | Public Transit, Schools, Shopping |
| Features | Cul-de-sac, Private Setting, See Remarks, Flat Site, No Back Lane, Park/reserve |
| Parking Space Total | 4 |
| Structure | Deck, Dog Run - Fenced In |
Building
| Bathroom Total | 3 |
| Bedrooms Total | 5 |
| Appliances | Dishwasher, Dryer, Microwave Range Hood Combo, Refrigerator, Storage Shed, Stove, Central Vacuum, Washer, Window Coverings |
| Architectural Style | Bi-level |
| Basement Development | Finished |
| Basement Type | Full (finished) |
| Constructed Date | 1997 |
| Construction Style Attachment | Detached |
| Cooling Type | Central Air Conditioning |
| Fireplace Fuel | Gas |
| Fireplace Present | Yes |
| Fireplace Type | Unknown |
| Heating Type | Forced Air |
| Size Interior | 1,185 Ft2 |
| Type | House |
Parking
| Attached Garage |
Land
| Acreage | No |
| Fence Type | Fence |
| Land Amenities | Public Transit, Schools, Shopping |
| Size Irregular | 384.41 |
| Size Total | 384.41 M2 |
| Size Total Text | 384.41 M2 |
Rooms
| Level | Type | Length | Width | Dimensions |
|---|---|---|---|---|
| Basement | Family Room | 9.24 m | 3.83 m | 9.24 m x 3.83 m |
| Basement | Bedroom 4 | 4.27 m | 3.63 m | 4.27 m x 3.63 m |
| Basement | Bedroom 5 | 3.64 m | 3.25 m | 3.64 m x 3.25 m |
| Basement | Utility Room | 5.56 m | 3.5 m | 5.56 m x 3.5 m |
| Main Level | Living Room | 3.98 m | 3.01 m | 3.98 m x 3.01 m |
| Main Level | Dining Room | 3.98 m | 1.87 m | 3.98 m x 1.87 m |
| Main Level | Kitchen | 3.96 m | 4.64 m | 3.96 m x 4.64 m |
| Main Level | Primary Bedroom | 4.38 m | 3.88 m | 4.38 m x 3.88 m |
| Main Level | Bedroom 2 | 3.85 m | 3.53 m | 3.85 m x 3.53 m |
| Main Level | Bedroom 3 | 3.84 m | 3.06 m | 3.84 m x 3.06 m |
https://www.realtor.ca/real-estate/28153566/9932-178-av-nw-edmonton-elsinore
Contact Us
Contact us for more information

Patrick D. Fields
Associate
www.edmontonrealestateguy.com/
twitter.com/ISellEdmonton
www.facebook.com/PatrickFieldsRealEstate/
www.linkedin.com/in/patrick-fields-4986a66b
www.instagram.com/patrickdfields/
www.youtube.com/PatrickFieldsRE
3400-10180 101 St Nw
Edmonton, Alberta T5J 3S4
(855) 623-6900
Lori A. Cowie
Associate
3400-10180 101 St Nw
Edmonton, Alberta T5J 3S4
(855) 623-6900






