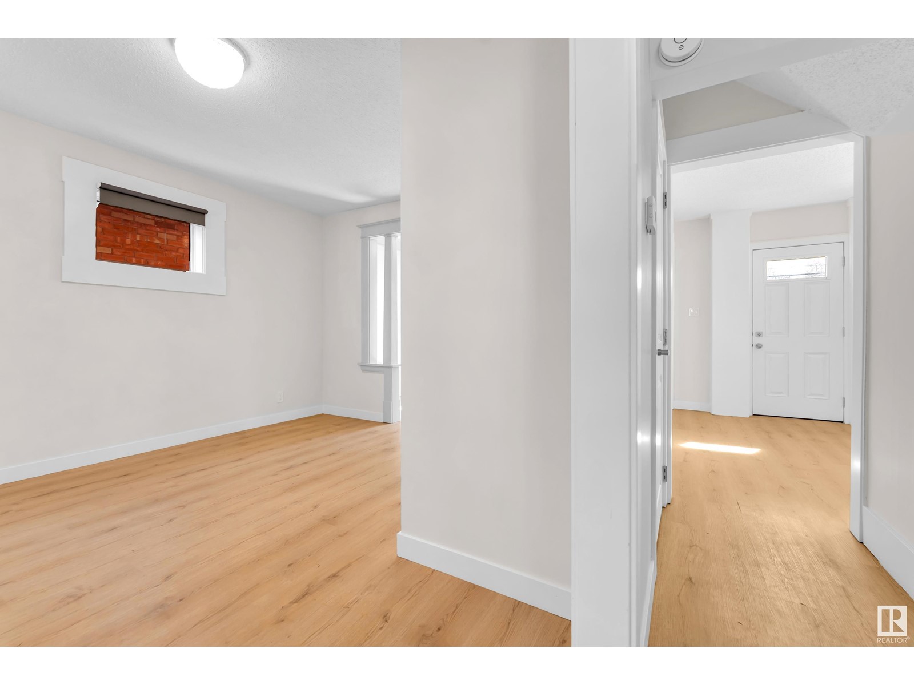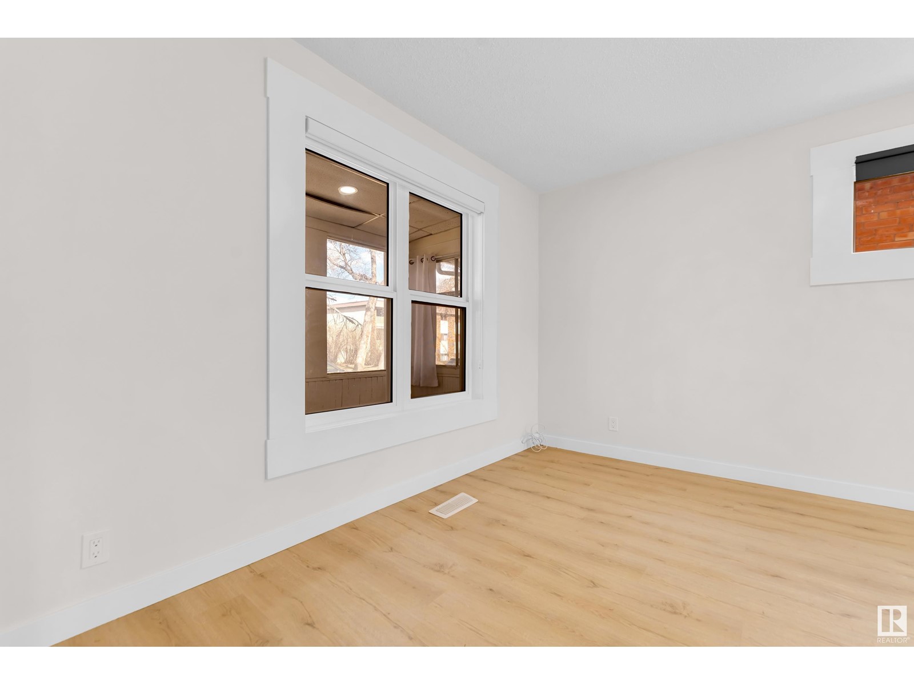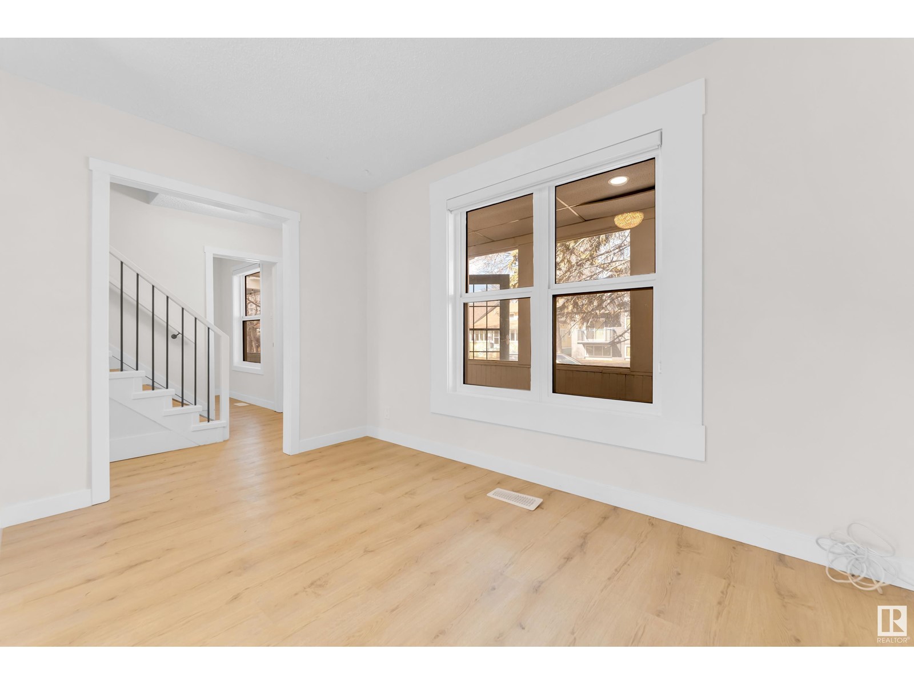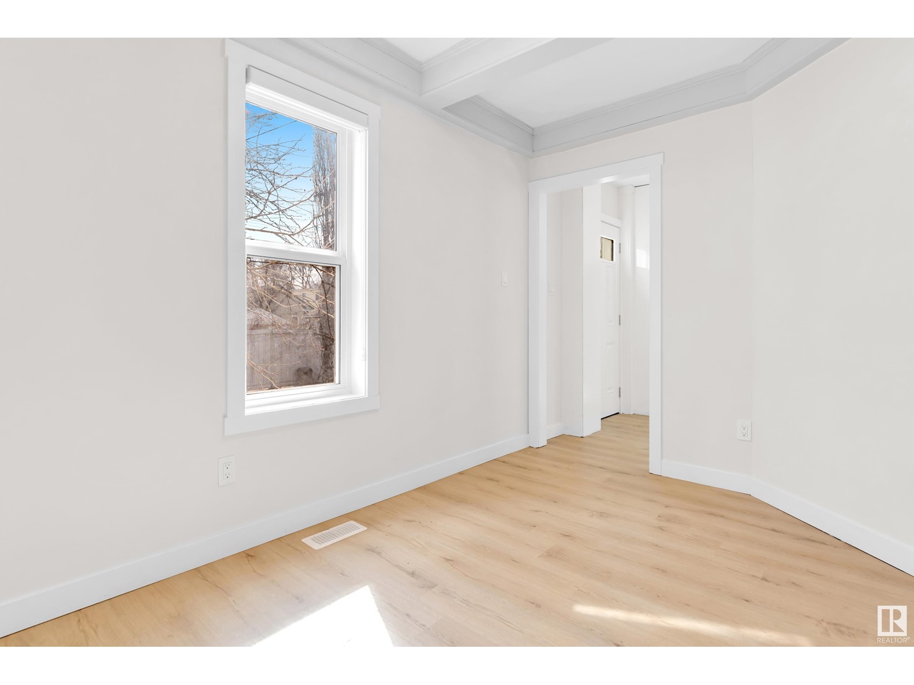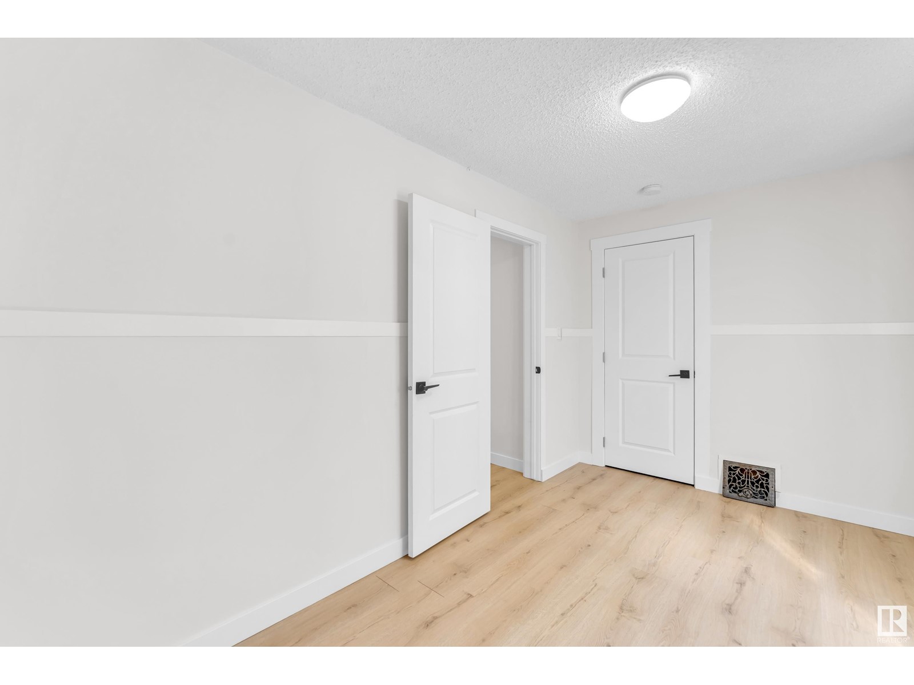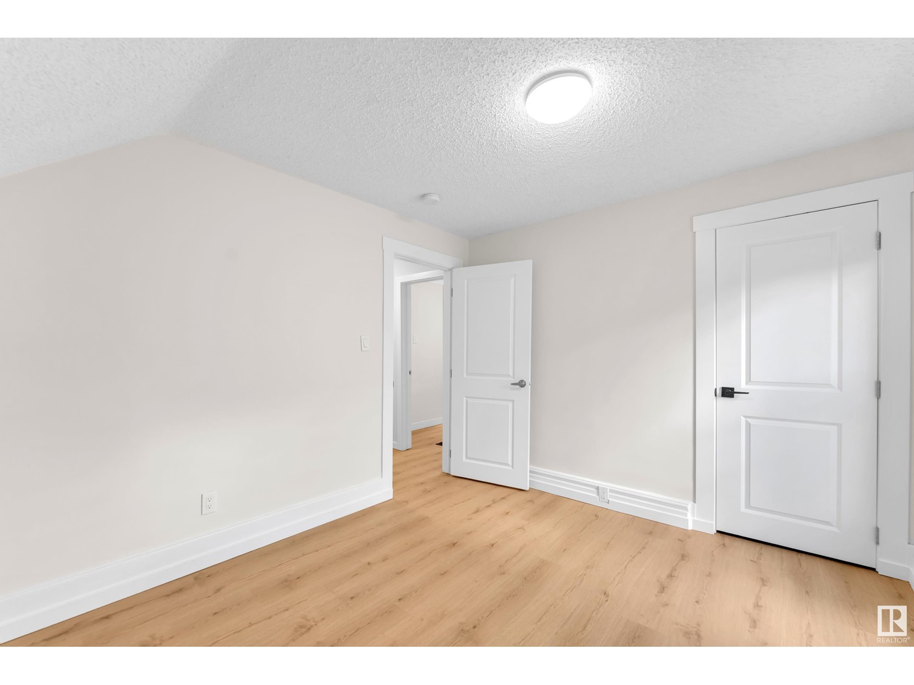9937 88 Av Nw Edmonton, Alberta T6E 2R4
$424,900
**HOUSE SOLD AS IS** Completely renovated and full of charm,home is located in the highly desirable Strathcona community. Nestled on a quiet, tree-lined street just steps from the picturesque River Valley, this property offers unmatched access to the University of Alberta, Downtown, Whyte Avenue, and more. The home features 3 spacious bedrooms plus a den, 2.5 bathrooms, and numerous upgrades including a new furnace and hot water tank (2012), new shingles on both the home and double detached garage (2016), and enhanced insulation in both the attic and walls. A full interior and exterior renovation was completed in 2022, ensuring modern comfort while preserving classic character. The City has also upgraded the neighborhood with brand-new sidewalks, walkways, and is nearing completion on road improvements. Situated in a prime location near major transit routes, schools, parks, and top retail destinations, this property offers the perfect blend of convenience and lifestyle. (id:46923)
Property Details
| MLS® Number | E4430575 |
| Property Type | Single Family |
| Neigbourhood | Strathcona |
| Amenities Near By | Playground, Public Transit, Schools, Shopping |
| View Type | City View |
Building
| Bathroom Total | 2 |
| Bedrooms Total | 3 |
| Appliances | Dishwasher, Dryer, Hood Fan, Refrigerator, Stove, Washer |
| Basement Development | Partially Finished |
| Basement Type | Full (partially Finished) |
| Constructed Date | 1919 |
| Construction Style Attachment | Detached |
| Fire Protection | Smoke Detectors |
| Half Bath Total | 1 |
| Heating Type | Forced Air |
| Stories Total | 2 |
| Size Interior | 1,245 Ft2 |
| Type | House |
Parking
| Detached Garage |
Land
| Acreage | No |
| Land Amenities | Playground, Public Transit, Schools, Shopping |
| Size Irregular | 351.17 |
| Size Total | 351.17 M2 |
| Size Total Text | 351.17 M2 |
Rooms
| Level | Type | Length | Width | Dimensions |
|---|---|---|---|---|
| Main Level | Living Room | 4.54 m | 3.67 m | 4.54 m x 3.67 m |
| Main Level | Dining Room | 2.53 m | 3.67 m | 2.53 m x 3.67 m |
| Main Level | Kitchen | 3.29 m | 4.22 m | 3.29 m x 4.22 m |
| Upper Level | Primary Bedroom | 3.41 m | 2.95 m | 3.41 m x 2.95 m |
| Upper Level | Bedroom 2 | 4.2 m | 2.24 m | 4.2 m x 2.24 m |
| Upper Level | Bedroom 3 | 2.66 m | 3.25 m | 2.66 m x 3.25 m |
https://www.realtor.ca/real-estate/28159852/9937-88-av-nw-edmonton-strathcona
Contact Us
Contact us for more information

Yad Dhillon
Associate
(780) 484-3690
www.facebook.com/yaddhillon.ca
201-9426 51 Ave Nw
Edmonton, Alberta T6E 5A6
(403) 493-7993
(877) 285-2001







