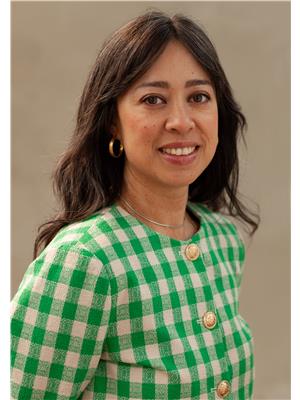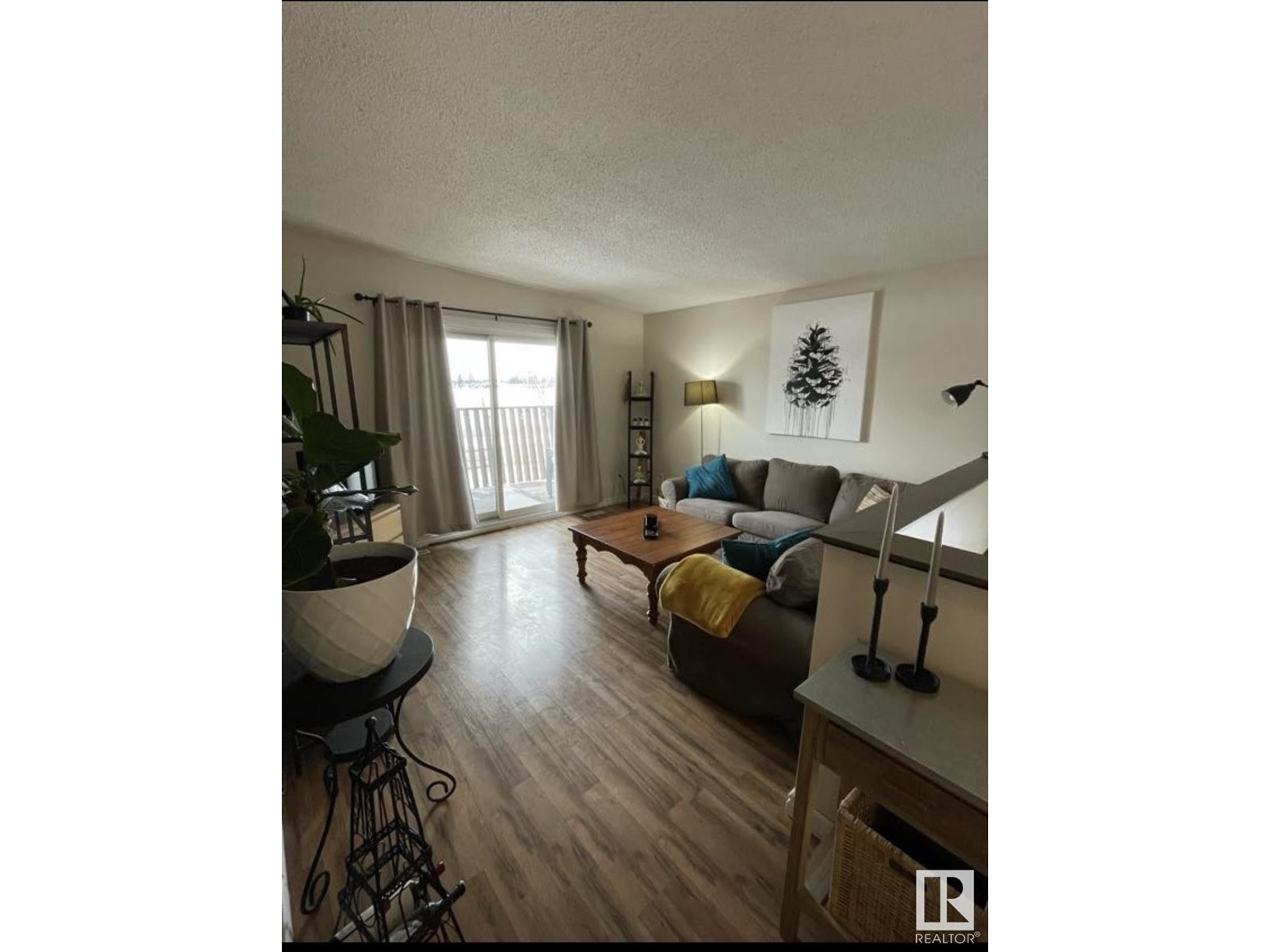#c 8918c 144 Av Nw Edmonton, Alberta T5E 5V4
$145,000Maintenance, Exterior Maintenance, Insurance, Landscaping, Property Management, Other, See Remarks
$365 Monthly
Maintenance, Exterior Maintenance, Insurance, Landscaping, Property Management, Other, See Remarks
$365 MonthlyWelcome to this beautifully updated townhouse, ideally located in a family-friendly community. This south-facing home offers an abundance of natural light and park views from your very own patio. Inside, you’ll find a thoughtfully renovated interior, featuring gorgeous stone countertops and stainless steel appliances in the kitchen. The home also boasts a spacious laundry room with storage and newer washer and dryer. With two spacious bedrooms and a well-appointed bathroom, this townhouse offers both comfort and convenience. It’s perfect for a small family or anyone looking for a peaceful retreat in a prime location. Situated just minutes from excellent schools, parks, and local amenities, this home combines style, functionality, and an unbeatable location. (id:46923)
Property Details
| MLS® Number | E4429981 |
| Property Type | Single Family |
| Neigbourhood | Evansdale |
| Amenities Near By | Playground, Public Transit, Schools, Shopping |
| Features | No Animal Home, No Smoking Home |
| Structure | Patio(s) |
Building
| Bathroom Total | 1 |
| Bedrooms Total | 2 |
| Amenities | Security Window/bars, Vinyl Windows |
| Appliances | Dryer, Refrigerator, Stove, Washer |
| Architectural Style | Bi-level |
| Basement Development | Finished |
| Basement Type | Full (finished) |
| Constructed Date | 1974 |
| Construction Style Attachment | Attached |
| Heating Type | Forced Air |
| Size Interior | 500 Ft2 |
| Type | Row / Townhouse |
Parking
| Stall |
Land
| Acreage | No |
| Land Amenities | Playground, Public Transit, Schools, Shopping |
| Size Irregular | 168.8 |
| Size Total | 168.8 M2 |
| Size Total Text | 168.8 M2 |
Rooms
| Level | Type | Length | Width | Dimensions |
|---|---|---|---|---|
| Above | Living Room | 3.73 m | 4.07 m | 3.73 m x 4.07 m |
| Above | Dining Room | 3.72 m | 3.15 m | 3.72 m x 3.15 m |
| Above | Kitchen | 3.72 m | 3.15 m | 3.72 m x 3.15 m |
| Above | Laundry Room | 1.97 m | 2.74 m | 1.97 m x 2.74 m |
| Lower Level | Primary Bedroom | 3.69 m | 3.54 m | 3.69 m x 3.54 m |
| Lower Level | Bedroom 2 | 3.67 m | 2.85 m | 3.67 m x 2.85 m |
https://www.realtor.ca/real-estate/28147728/c-8918c-144-av-nw-edmonton-evansdale
Contact Us
Contact us for more information

Raelee Stagliano
Associate
www.facebook.com/profile.php?id=100092391241889
www.instagram.com/raeleestagliano/
13120 St Albert Trail Nw
Edmonton, Alberta T5L 4P6
(780) 457-3777
(780) 457-2194


























