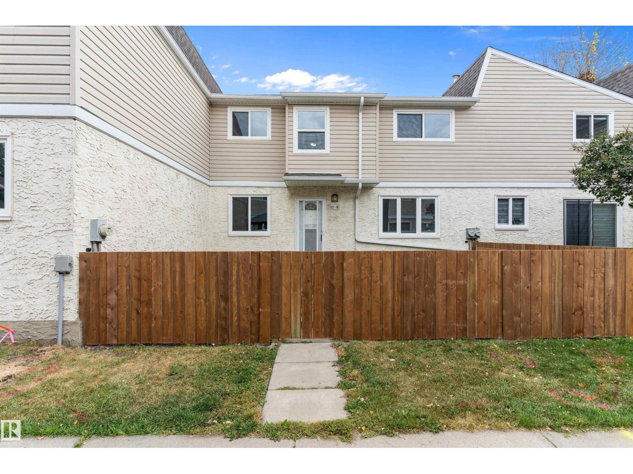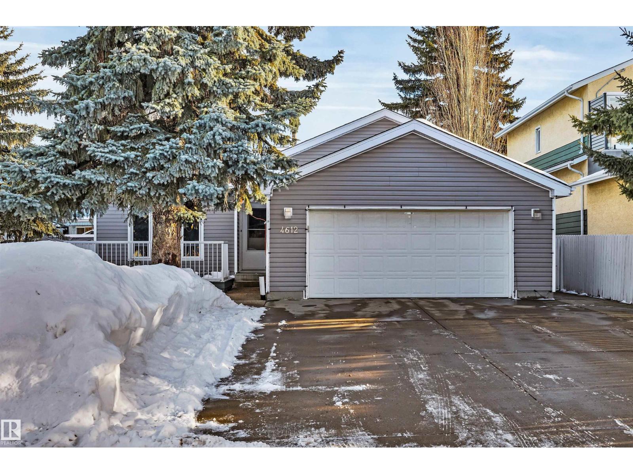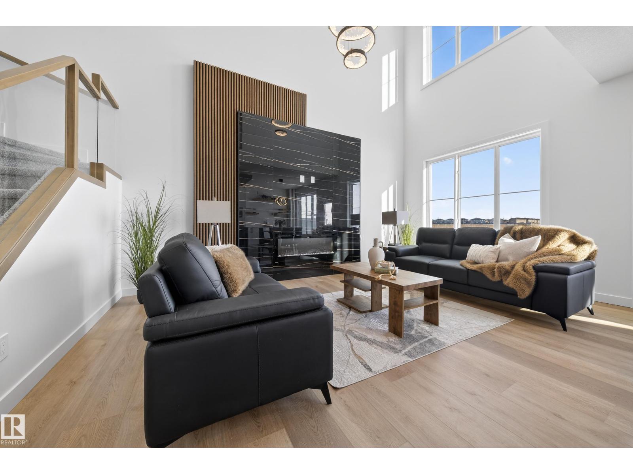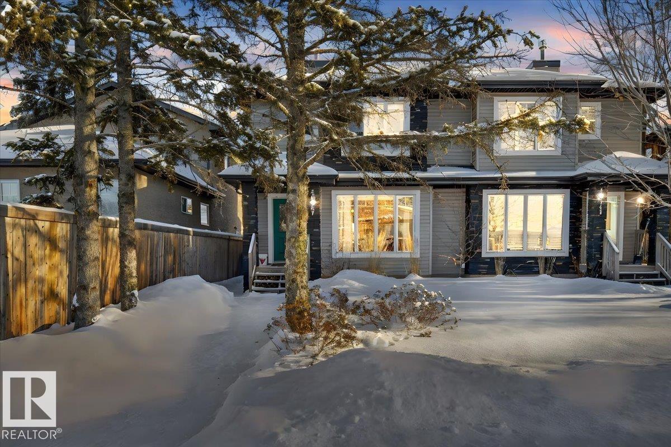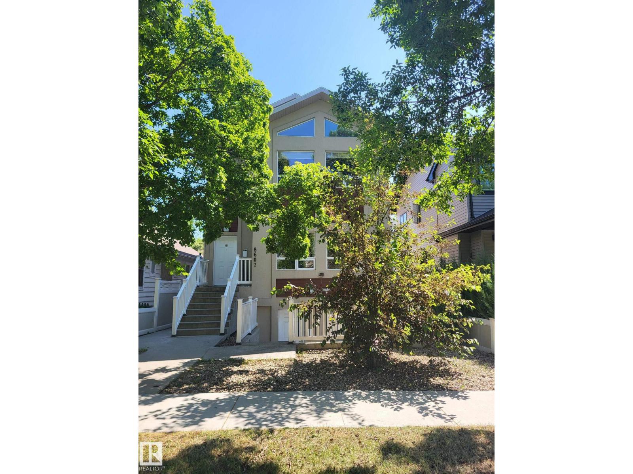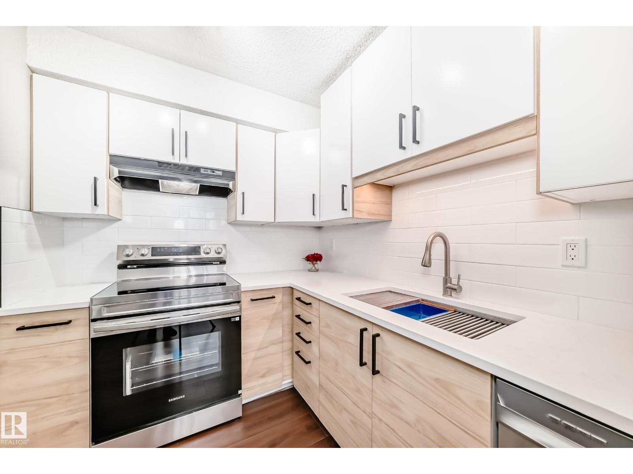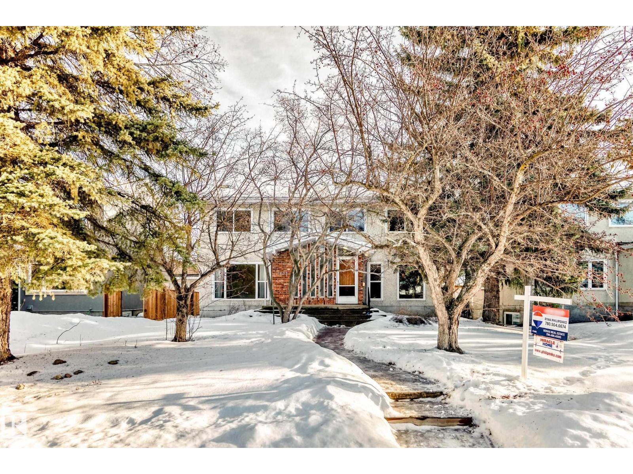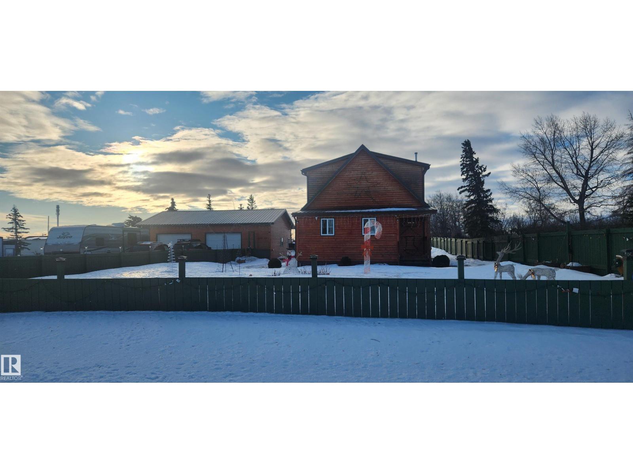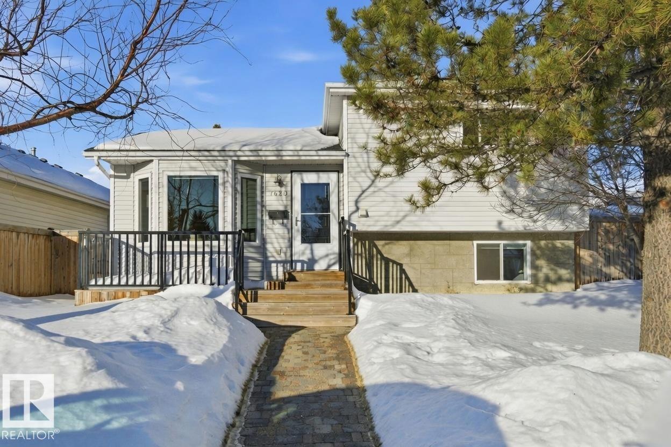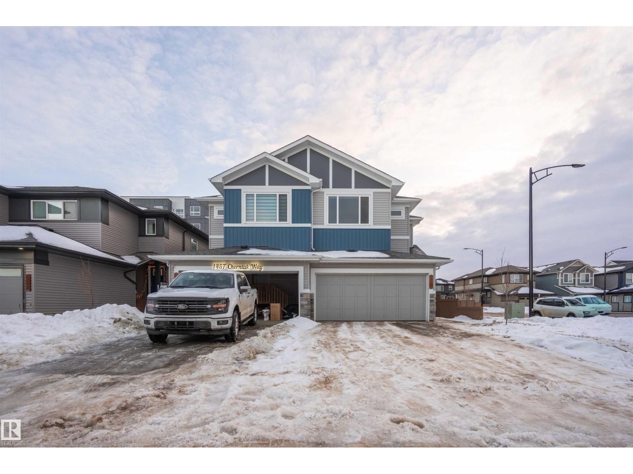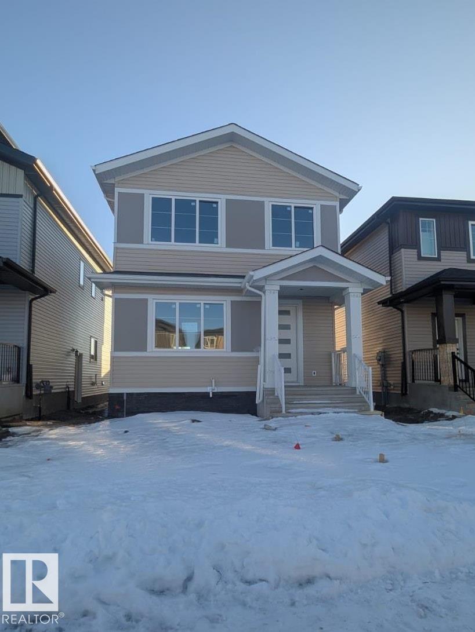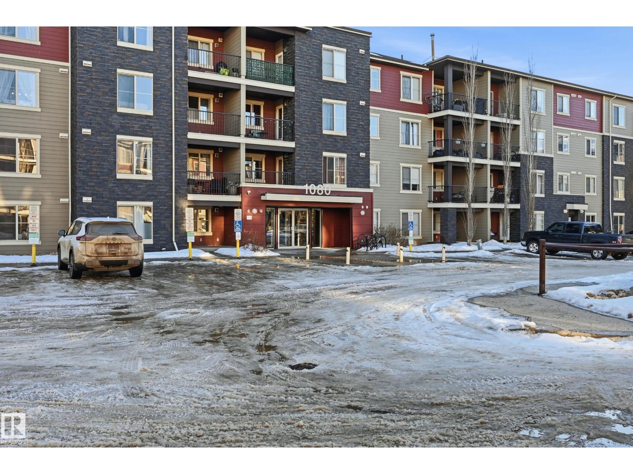Property Results - On the Ball Real Estate
12h Clareview Village Nw
Edmonton, Alberta
Nestled in the heart of the tranquil Clareview Village, this charming 3 bedroom, 1.5 bathroom townhouse awaits your personal touch. It has a comfy kitchen with dining area. Separate, generous living room with stairs to upper level. New laminate flooring throughout, freshly painted. Updated interior doors/hardware. Upper level has 3 bedrooms and 4 piece family bath updated with new cabinet/counter/sink/taps/lighting. Home is equipped with essential appliances including a refrigerator, stove, dishwasher, washer, and dryer, this home is move in ready. Finished basement recently painted. Enjoy the privacy of your fenced front yard, ideal for sunny afternoons. Situated in a friendly family community, this townhouse is a haven for young families and first-time home buyers seeking a blend of comfort and convenience. (id:46923)
Real Broker
4612 10a Av Nw
Edmonton, Alberta
Family Home with 2400sqft of living space! Nestled in a private keyhole crescent this 4 level split boasts 5 Bedrooms, 3 FULL bathrooms and renovations throughout! The open concept main floor boasts a stunning kitchen with warm dark cabinets, GRANITE countertops, an extended eating bar with seating for 4 and island providing plenty of room for preparing family meals, open to the dining area and living room, hardwood flows throughout this level, upper offers 3 very good sized bedrooms, primary with FULL 4 piece bath, 3rd level with additional 2 bedrooms, family room, bathroom and laundry, 4th level nicely developed with den (was used as a bedroom, window not egress) & ANOTHER family room! Updates include full kitchen renovation, 3 updated bathrooms (flooring/granite) siding, vinyl windows, insulation, hot water tank and upper floor laminate. Central A/C, central Vac and water softener complete the package. Close to all major amenities, connecting routes and transit. Shows great! (id:46923)
2% Realty Pro
210 Crystal Creek Dr Nw
Leduc, Alberta
MOVE IN READY!! Welcome to this Brand New Single Family home located in the growing community of Crystal Creek, Leduc. This beautifully upgraded home offers 4 bedrooms and 3 full bathrooms, including a convenient MAIN FLOOR BEDROOM & BATH, perfect for guests or extended family. The main level features an impressive extended kitchen with 3 cm quartz countertops, ample MDF shelving & a full SPICE KITCHEN for added convenience. Enjoy the bright and open OPEN-TO-ABOVE living room, upgraded lighting package, spacious mudroom, and modern glass railing. Upstairs offers a comfortable bonus room, two additional bedrooms, a spacious primary suite, and upper-level laundry. Additional features include a SEPARATE SIDE ENTRANCE to the unfinished basement, 200 AMP service, EV rough-ins, MDF shelving throughout, a DOUBLE ATTACHED GARAGE, and close proximity to shopping, parks, and major amenities. (id:46923)
RE/MAX Elite
10547 151 St Nw
Edmonton, Alberta
AIR CONDITIONED, 2012 built, fully finished half duplex with a double detached garage located in the well-established community of Canora. Offering 1470 sq ft, 3 bedrooms (2+1), 3.5 full bathrooms & a fully finished basement with a separate side exterior entrance. The main floor features gorgeous maple hardwood floors, a spacious eat-in kitchen with loads of rich cabinets, a pantry, a large island with bright quartz counter tops, stainless steel appliances, a half bathroom, and a gas fireplace in the living room. There are two bedrooms upstairs, each with their own ensuite bathroom. There is also upstairs laundry. The basement offers a large rec room, with a stylish bar & beverage cooler, a 3rd bedroom with loads of storage and a 3rd full bathroom. The fenced back yard has a great deck and good size yard with a veggie garden, great for enjoying the summers. This home is tastefully designed and move in ready. (id:46923)
Maxwell Devonshire Realty
8607 108a St Nw
Edmonton, Alberta
Located in the heart of Garneau you will find this great revenue property. This tri-plex has two 3 bedroom units (main floor and upper floor) plus a 1 bedroom basement unit. Each unit is self contained and includes in-suite laundry. Kitchens all have a complete set of stainless steel appliances. Each unit has multiple bathrooms and include an en-suite for each primary bedroom. Large concrete parking pad in the back of the property. Located 1 block off 109st and Saskatchewan Drive, blocks from Whyte Ave, U of A and the Hospital. Excellent property for very large family, multiple families wanting to share a home or a revenue property. (id:46923)
RE/MAX Real Estate
1189 Hooke Rd Nw
Edmonton, Alberta
This beautifully renovated 3 bedroom, 2 bathroom townhouse in desirable Pioneer Estates comes with a vaulted ceiling entranceway, one of a kind fireplace, high-end quartz countertops and kitchen cabinets with undermount lighting; brand new kitchen appliances; newly tiled bathroom with new tub with further development potential in the basement. New closet doors in each of the generously-sized bedrooms along with mirrored closet doors in the 3rd bedroom home office complete his beautiful home. This bright and sunny END UNIT has a lovely red elderberry tree to sit under in the backyard, as well as a huge raspberry patch to enjoy each summer. One official parking spot with a spare spot right beside it and reasonable strata fees. What more could you ask for?? (id:46923)
Digger Real Estate Inc.
7809 116 St Nw
Edmonton, Alberta
Spacious 2557 sq.ft. 2-story home in the heart of Belgravia! Situated on quiet tree-lined street with a 600 sq.m. lot (54'x120'), backing the Charles Simmonds Park! The home is bright + open with great natural light, plus numerous upgrades including windows (2020), shingles (2020) , sewer line, eaves, electrical. As you enter you are greeted with hardwood flooring in the living room area, plus new lino throughout the kitchen, dining + hallway. The dining room has a wood-burning fireplace for warmth and ambiance, with easy access out to the deck, yard + views of the park. The upper levels have a total of 5 bedrooms, with two full bathrooms on the top floor plus a small bonus room area. On the main you will also find another usable office/bedroom, with 2-piece bath adjacent to it. The lower level features a rec room area with t + g pine, laundry area + extra storage. Complete the package with a double detached garage + large driveway. Great location close to parks, U of A, River Valley, Whyte Avenue + LRT! (id:46923)
RE/MAX Real Estate
5216 - 53 Av
Clyde, Alberta
Immaculate 1 1/2 Storey Knotty Pine home having 2 bedrooms and 2 baths plus many unique elements. It is situated on a huge, beautifully landscaped and fully fenced lot in the quiet Hamlet of Clyde. The home features a south facing covered patio with full screens to keep out the bugs. Also, there is a 38' x 26' heated shop with 10 ft ceilings. This is a one of a kind property! (id:46923)
RE/MAX Results
7620 189 St Nw
Edmonton, Alberta
Welcome to this bright and inviting 4-bed, 3-bath home, lovingly maintained with recent updates including a high-efficiency furnace, shingles, fresh appliances, vinyl windows, stylish front door and rear sliding patio doors. Enjoy central A/C, top-down window coverings, and blackout shades in the bedrooms. The kitchen shines with a well-organized pantry (roll-out shelves), built-in prep counter with mini fridge, and glass upper display cabinets. Step outside to your backyard retreat featuring a tiered deck, gazebo with bistro lighting, gas line ready for your BBQ and fire table, multiple sheds, water barrel, raised garden beds, fire pit, and mature trees. Bonus: A 20x20 garage permit was previously approved by the City of Edmonton—ideal for future expansion! Nestled in a peaceful community with unbeatable location—minutes from Lymburn Elementary, quick access to Anthony Henday and Whitemud, 5 min to YMCA, and under 10 min to West Edmonton Mall. Everything you need is right at your fingertips! 10/10! (id:46923)
Maxwell Polaris
1459 Cherniak Wy Sw
Edmonton, Alberta
Beautifully crafted corner-lot Half Duplex nestled in a peaceful Edmonton community, offering 5 bed, 3.5 bath & double attached garage. Upgraded quartz countertops and upgraded electric fixtures throughout the house. The bright & spacious main level features living area with fireplace, kitchen with walk-through pantry, island seating & dining space and a convenient half bath. Upstairs, relax in the luxurious primary suite with indent ceiling, walk-in closet and spa-like 5-pc ensuite, along with two additional bedrooms, a 4-pc bath, laundry & a versatile bonus room. The fully finished basement with a separate entrance adds incredible flexibility, featuring 2 bedrooms, a 4-pc bath, separate laundry & a functional kitchen/living area. Close to parks, ponds, ravines, scenic walking trails, schools, shopping, dining & public transit, with quick access to Hwy 2, 20 mins drive to YEG Airport, Premium Outlet Mall & 10 mins to South Common. A rare corner-lot opportunity in a serene yet connected location. (id:46923)
Maxwell Polaris
332 Roberts Wd
Leduc, Alberta
Welcome to this thoughtfully designed new home featuring an open-concept main floor ideal for modern living. The living room is highlighted by a cozy electric fireplace, while the layout connects effortlessly to the dining area and functional kitchen—perfect for everyday use and entertaining. A main-floor bedroom along with a 3-piece bathroom adds valuable flexibility for guests, extended family, or a home office. Upstairs, enjoy a spacious bonus room, a well-appointed primary bedroom with a 5-piece ensuite, plus two additional bedrooms and a 4-piece bathroom. The unfinished basement offers excellent potential for future development. With a smart layout and contemporary finishes throughout, this home delivers comfort, space, and long-term value. (id:46923)
Save Max Edge
#207 1080 Mcconachie Bv Nw Nw
Edmonton, Alberta
Welcome to this well-kept and affordable condo offering comfort and convenience. This unit features two bedrooms, one full bathroom, ensuite laundry, and one assigned parking stall. The modern kitchen is finished with dark cabinetry, granite countertops, and matching appliances, opening into a spacious living area with patio doors that lead to a low-maintenance balcony—perfect for enjoying fresh air. The primary bedroom offers a generously sized closet and an additional large storage room, providing plenty of space for organization. A stackable washer and dryer are included for added convenience. The building is well maintained and equipped with an elevator. Ideally located close to schools, green spaces, walking trails, shopping, and with quick access to Anthony Henday. Priced aggressively and listed to sell—an excellent opportunity for first-time buyers or investors. (id:46923)
Maxwell Devonshire Realty

