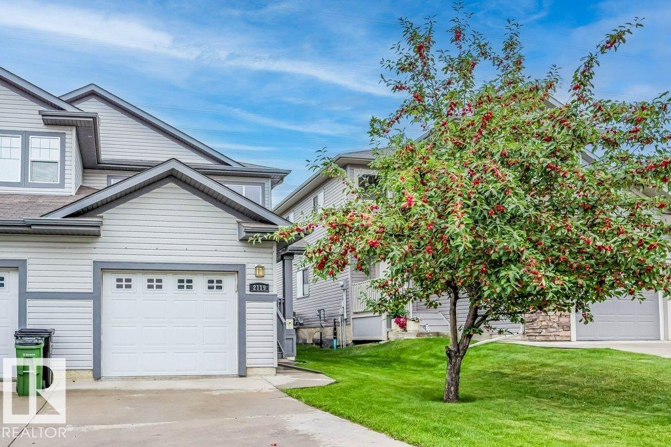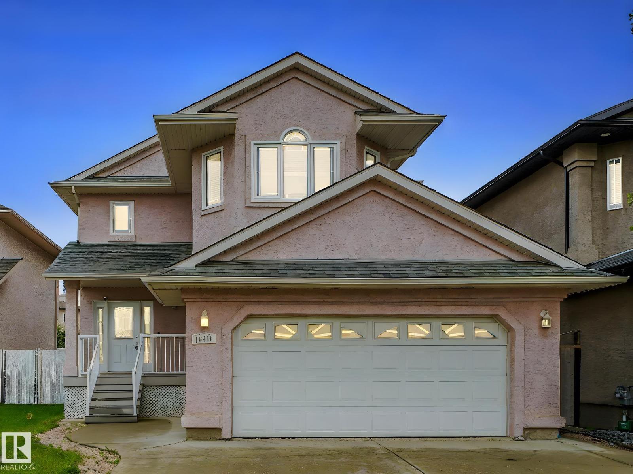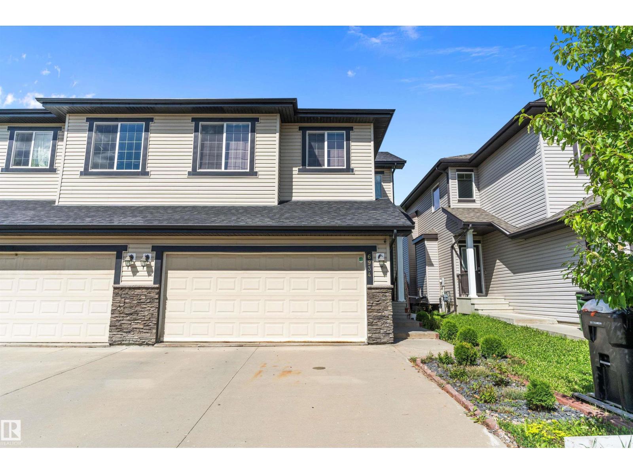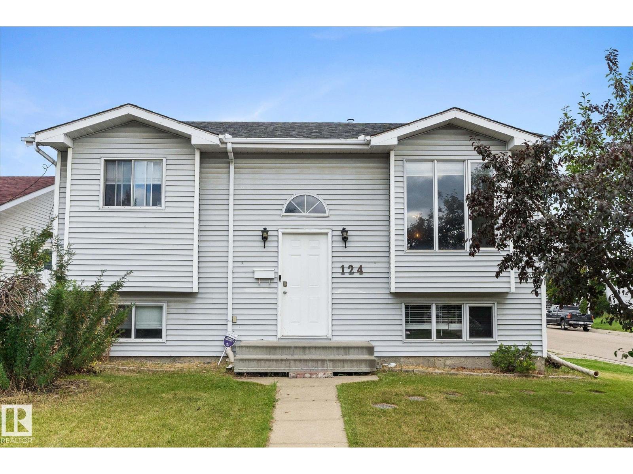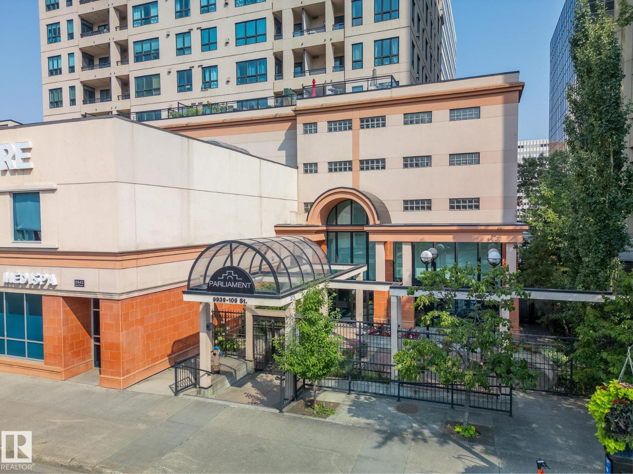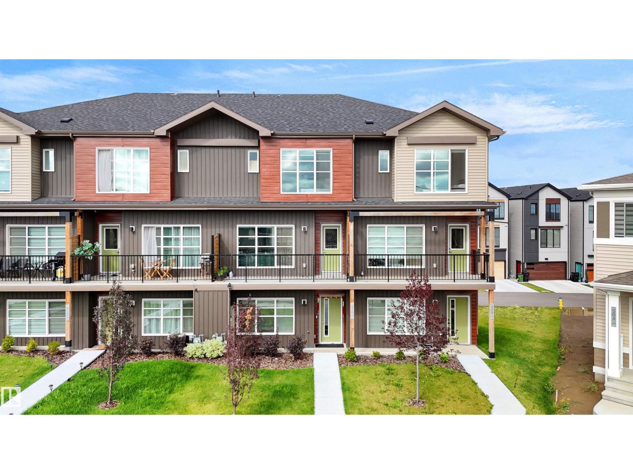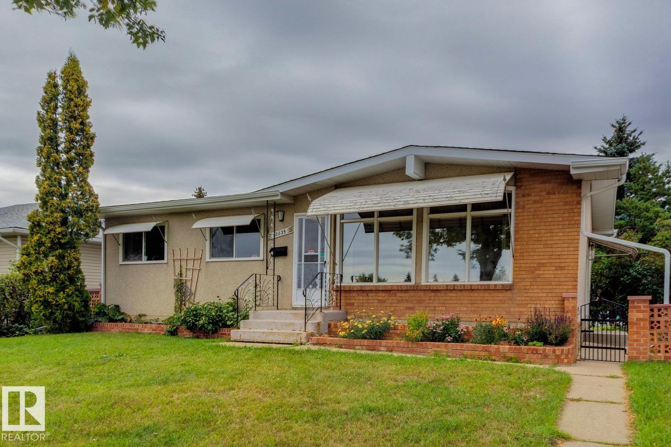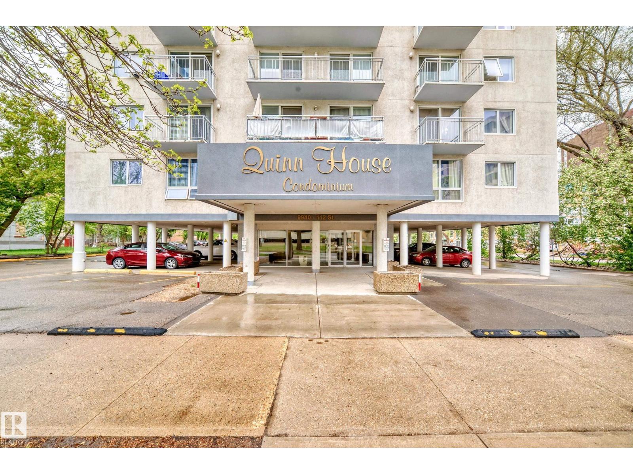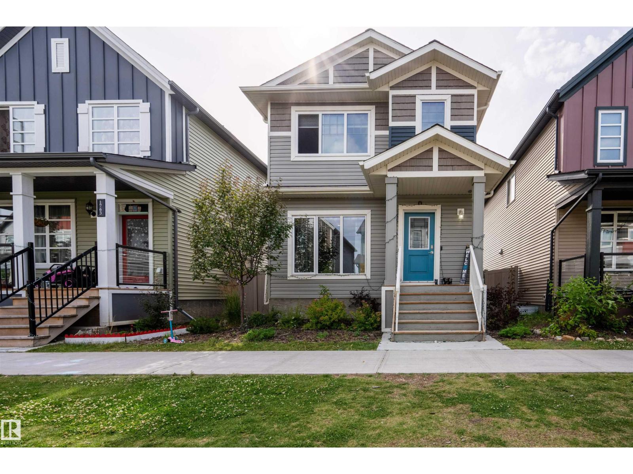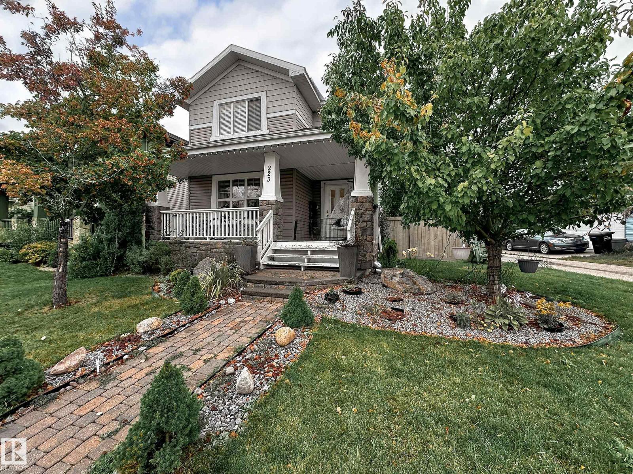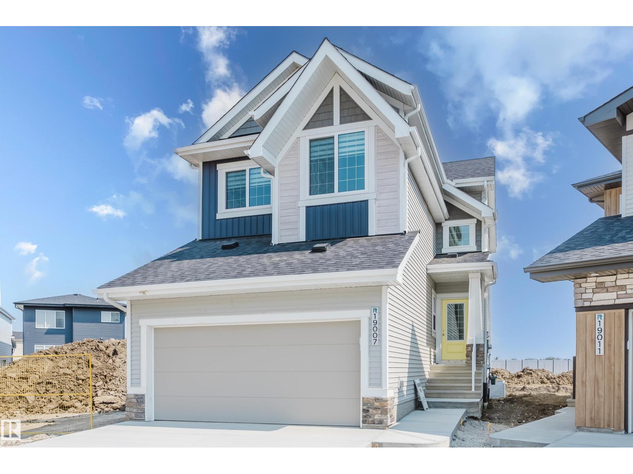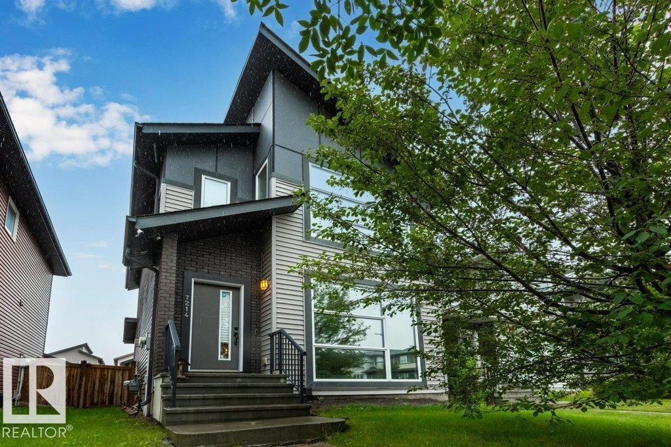Property Results - On the Ball Real Estate
18365 66 Av Nw
Edmonton, Alberta
Welcome to Ormsby Place! This immaculately maintained, freshly repainted 3-bed, 1.5-bath townhouse offers over 1,000 sq.ft. of beautifully updated living plus a fully finished basement. The main floor features an updated kitchen with modern backsplash, bright living room, spacious dining area, pantry & yard access. Durable vinyl plank flooring flows through the main & 2nd floors, paired with updated light fixtures for a warm, contemporary feel. Upstairs boasts a generous primary with double closets, 2 additional bedrooms & a stylishly modernized full bath. The finished basement expands your living space with a large family/rec room, laundry & excellent storage. Enjoy a private fenced yard with deck & mature trees, plus assigned parking at the door. Steps to schools, parks, trails & playgrounds; minutes to WEM, shopping, dining, transit, Whitemud & Henday. Pet-friendly complex with low condo fees. This property shows a 10/10! IMMEDIATE POSSESSION AVAILABLE! Hurry! (id:46923)
RE/MAX Excellence
2119 28 St Nw
Edmonton, Alberta
Welcome to Community Laurel! This recently renovated half-duplex with 1834Sqft living space shines with fresh paint and modern upgrades, offering stylish family living in a sought-after Edmonton neighborhood. The home features a fully finished basement and backs onto peaceful green space, creating a serene retreat. The main level boasts an updated open-concept kitchen with sleek appliances, a bright dining area, and a cozy living room with a convenient half bath. Upstairs, discover two spacious bedrooms, each with an attached bathroom, plus a bonus family room perfect for relaxation or play. The fully finished basement includes a third bedroom, a full bathroom, and a storage room, providing flexible space for guests or hobbies.Step outside to your private, fully fenced backyard with a deck and low-maintenance landscaping, ideal for summer entertaining. Located in family-friendly Community Laurel, this move-in-ready gem offers easy access to parks, schools, and amenities. (id:46923)
Cir Realty
5181 Crabapple Li Sw
Edmonton, Alberta
Welcome to your new home in The Orchards at Ellerslie, a premier family community where lifestyle meets convenience. This 1,407 sq. ft. half duplex offers the perfect blend of comfort and charm, backing directly onto a serene walking trail. Freshly painted and with brand-new carpet throughout, it feels like a fresh start the moment you step inside. The open-concept main floor is designed for connection—whether it’s family dinners, entertaining friends, or simply enjoying the natural light. Upstairs, you’ll find 3 bedrooms and 2.1 baths, including a spacious primary suite with walk-in closet and ensuite, giving you the retreat you deserve. The single attached garage adds everyday practicality, while the backyard trail views invite you to unwind outdoors. Living in The Orchards means more than just a home—it’s a lifestyle. Enjoy the spray park, playgrounds, community hall, and year-round events, all while being close to schools, shopping, and quick Anthony Henday access. MUST SEE BEFORE IT GOES!! (id:46923)
Century 21 Quantum Realty
1128 33a St Nw
Edmonton, Alberta
Stunning Duplex on Massive Lot, backing to green space, Fully finished basement with separate entrance and second kitchen. Incredible opportunity to own this beautifully maintained 1650+ sqft duplex with a double attached garage. The main floor offers a bright and open layout with a spacious living room, modern kitchen with pantry, large foyer and a 2-piece bath. Upstairs you'll find a luxurious primary suite with walk-in closet, and 4-piece ensuite, plus a bonus room, two additional bedrooms, and another 4-piece bath. In basement you will find another bedroom, living area and second kitchen. Enjoy summer days in the massive backyard, perfect for entertaining or relaxing. Prime location! Just a few minutes walk to Svend Hansen K–9 School, and a short drive to new high school, Meadows Rec Centre, shopping, dining, and major commuter routes. Don’t miss this rare combination of space, location, and versatility! (id:46923)
Royal LePage Arteam Realty
#4 8010 141 Av Nw
Edmonton, Alberta
Welcome to this updated 3-bedroom, 2-bathroom townhouse in the well-managed complex of Norshire Gardens! Main floor features a large living room, dining room, NEW floors, and a beautiful NEW galley-style kitchen with plenty of cupboard space, subway-tiled backsplash and st steel appliances (2 years old). The upper floor features a spacious primary bedroom, two more good-size bedrooms and an upgraded 4-piece bathroom. The NEWLY RENOVATED basement (2 years ago) boasts vinyl planks, a gorgeous 3-piece bathroom with a big walk-in shower, a large Rec room, and a den. Newer furnace, HWT, washer & dryer, main door & storm door, light fixtures, and more. Beautiful south-facing yard with flower beds and plenty of room for your family BBQs and gatherings. Well maintained complex with newer windows and ongoing upgrades. Located on a quiet street with plenty of visitor parking. Walking distance to schools and major amenities. This is a great home for the starting family, with no shortage of space! Don't miss out! (id:46923)
RE/MAX Excellence
16409 65 St Nw
Edmonton, Alberta
Beautifully finished 2-storey in family-friendly Matt Berry! Nestled on a quiet street, this home offers 4 bedrooms, 3.5 baths & a fully developed basement. The main floor features an open concept layout with a stylish kitchen boasting a large island, corner pantry, ample cabinetry & stainless appliances. The dining nook opens to a spacious yard with a massive deck—perfect for summer entertaining! Upstairs you’ll find a bright bonus room plus 3 bedrooms, including a primary suite with 4-pc ensuite & walk-in closet. The basement adds a versatile flex space, 4th bedroom & 3-pc bath. Highlights include fresh paint, hardwood floors, wrought iron railings, custom window coverings & gas fireplace. Close to schools, shopping, amenities & transit—move-in ready! (id:46923)
Maxwell Progressive
6934 19a Av Sw
Edmonton, Alberta
Welcome to this half duplex with air conditioning located in desirable Summerside. This home offers 4 bedrooms, 3.5 bathrooms, finished basement and large two car attached garage. The open concept main floor has a good sized kitchen with corner pantry, dining area and living room with a gas burning fireplace. Upstairs you will find 3 bedrooms with the primary having a four piece ensuite with a large soaker tub and south facing balcony with gorgeous views .Completing the upstairs is a 4 piece bathroom and laundry room. The basement is fully finished with an additional bedroom, 3 piece bathroom, rumpus room and storage area. The backyard is low maintenance, has a large deck and backs onto a green space and park. (id:46923)
RE/MAX River City
1104 118a St Sw
Edmonton, Alberta
Live in family friendly Rutherford! This bright 4-bedroom, 3-bath 2-storey blends comfort, style & updates you’ll love. Gather in the sunny living room by the cozy gas fireplace, cook with ease in the open kitchen featuring stainless appliances, quartz island, corner pantry & ample cabinetry, then step out to your deck and fully fenced, landscaped yard—perfect for BBQs & play. Upstairs, a vaulted bonus room awaits movie nights, while the spacious primary suite offers a private 4-pc ensuite. The partially finished basement adds a 4th bedroom & room to grow. Freshly updated with brand new carpet, hot water tank & new shingles (Aug 2025) & A/C for hot summer days. Walk to schools, parks & trails, with shopping, LRT & Anthony Henday minutes away. Move-in ready for your next chapter! (id:46923)
Maxwell Progressive
124 Klarvatten Rd Nw
Edmonton, Alberta
Welcome to this bright and spacious 4-bedroom, 3-bathroom bi-level home in family-friendly community of Klarvatten! The main floor features 2 bedrooms, each with its own ensuite, while the living room has open layout with vaulted ceilings, large windows and flows seamlessly into the dining area and kitchen—perfect for family gatherings and entertaining. The finished basement offers 2 more bedrooms, 1 bathroom, Laundry, a large family room with Wood Fire Place and ample storage. Outside, enjoy a fenced yard with fruit trees, RV parking, and an oversized double attached garage—all in a great location near schools, parks, shopping, and transit. (id:46923)
Royal LePage Noralta Real Estate
#ph04/1804 9939 109 St Nw
Edmonton, Alberta
Discover a RARE GEM in the heart of downtown, where luxury, comfort & one-of-a-kind amenities come together. This extraordinary corner unit SPANS 2 LEVELS & boasts EXCLUSIVE PERKS, including a PRIVATE ROOFTOP PATIO & 3 TITLED PARKING STALLS - a true downtown rarity! The chef-inspired kitchen is a showstopper, featuring a MASSIVE GRANITE ISLAND, 6 burner gas stove, wine cooler & plenty of space for culinary creativity & entertaining. The main floor offers 2 bedrooms - one with its own 3pce ensuite plus a separate full bath for guests. Upstairs, the PRIVATE PRIMARY SUITE impresses with a double-sided fireplace, walk-in closet, & SPA-LIKE 6pce ensuite with SOAKER TUB, double sinks & STEAM SHOWER. This level also includes a bonus room & laundry. Step onto your PRIVATE ROOFTOP RETREAT, designed for relaxation & entertainment, with a bar, hot tub, infrared sauna, putting green, & SWEEPING CITY VIEWS. Combining modern conveniences with high-end finishes, this one-of-a-kind condo is the ultimate urban sanctuary! (id:46923)
Exp Realty
510 37 St Sw Sw
Edmonton, Alberta
NO CONDO FEES Modern Townhouse in Prime Location! Discover this impressive 3 bedroom + den, 2.5 bath townhome featuring upgraded appliances, stylish modern finishes, and a bright open-concept layout with oversized windows that flood the space with natural light. Enjoy the convenience of a double-car attached garage PLUS a massive parking pad, giving you plenty of room for extra vehicles or guests. Step out onto the large balcony with gas line hookup, perfect for BBQs and relaxing summer evenings. Ideally situated within walking distance to a park, and just a 5-minute drive to Anthony Henday and major amenities, this home offers unbeatable convenience and lifestyle. A fantastic opportunity for first-time home buyers and savvy investors alike — move-in ready and packed with value! (id:46923)
RE/MAX Excellence
12835 91 St Nw
Edmonton, Alberta
Welcome to this incredibly well-maintained A-frame style bungalow, perfectly positioned across from a peaceful elementary school field and park! Brimming with mid-century charm and warmth, this 4-bedroom/2-bathroom home offers both convenience and serenity. Soaring windows and the vaulted ceiling flood the interior with beautiful natural light, highlighting the inviting lines and timeless character of its mid-century aesthetic. The versatile floor plan provides room for family living or creative re-imagining, with each space carrying a sense of comfort and personality. The basement is fully finished with a massive recreation room, bedroom, office and more! The massive backyard is perfect for gardening, or entertaining on those long summer nights. A rare opportunity to own a home that combines architectural character, functionality, and an enviable location! Excellent proximity to schools (K through 12 & NAIT), shopping, downtown Edmonton and much more! (id:46923)
Maxwell Progressive
#504 9940 112 St Nw
Edmonton, Alberta
Welcome to Quinn house, a well taken care of building with a convenient location for professionals working downtown or students attending Grant McEwan/ U of A. This renovated 2 bedroom, 4-piece bathroom condo offers an affordable opportunity for first time home buyers or investors looking for great access to the river valley and the LRT. Recent upgrades include windows and patio doors and there is free laundry conveniently located right next to the unit. It is move-in ready with shopping only blocks away, but includes a parking stall if needed. Quiet, clean, straightforward. All utilities included in condo fees and PETS Allowed! (id:46923)
Maxwell Challenge Realty
#89 2905 141 St Sw
Edmonton, Alberta
Sparkling clean and beautiful townhome located in the much desirable community of Chappelle. Just shy of 1100 sq ft, this home has two spacious bedrooms, each with its own ensuite and walk-in closet, and 2.5 bathrooms. This home features a wide entry way, great sized living room area and beautiful L-shaped kitchen with a large eating bar. Also includes: 2-car tandem attached garage, a private fenced and landscaped front yard to enjoy the summers. Vista Pointe is next to a beautiful pond with many walking trail. Complex is a pet-friendly that offers a range of amenities such as grocery stores, fast food, restaurants minutes from your home. Belonging to the Chapelle Gardens HOA comes with many extra amenities as well. The location is convenient with proximity to transit, schools, airport, and Anthony Henday, making your commute easy. Carefully priced, come take a look. (id:46923)
Maxwell Challenge Realty
1767 26a St Nw
Edmonton, Alberta
LOCATION: Welcome to this fully upgraded property located in the desirable community of Laurel Green. This property comes with total of 4 BEDROOMS ( 1 BEDROOM ON MAIN FLOOR) AND 3 FULL BATHROOMS( 1 FULL BATH ON MAIN FLOOR) . This property offers SEPERATE SIDE ENTRANCE TO THE BASEMENT. This property comes with upgraded kitchen with Stainless steel appliances. Main floor offers spacious living area with fireplace and dining area. This property offers a Detached Double car garage. This property is fully landscaped and has a concrete pad in the backyard for easy access to and from the garage. Upper level offers 3 Bedrooms and 2 Full Bathrooms and a Bonus area. Basement is unfinished and comes with more than two windows. This property is located close to many amenities. MUST SEE:: (id:46923)
Initia Real Estate
223 61 St Sw
Edmonton, Alberta
This Beautiful 2 storey home is located on a large corner lot in the prestigious community of Charlesworth, with easy access to Anthony Henday, close to parks, schools, shopping center, public transportation. This well-maintained home offers AIR CONDITIONING, and an INSULATED & HEATED 2 car garage. The main floor features an open concept floor plan with hardwood flooring. The kitchen is contemporary in style with a large island. A good size dining room is overlooking the fully fenced fabulous backyard. The backyard is landscaped and has professionally custom build deck. Upstairs features with UPSTAIRS laundry, 3 bedrooms, and the master bedroom with his/her closet and 4 pc ensuite. The fully finished basement is professionally developed to a salon space. Do not miss this unique opportunity. (id:46923)
Maxwell Polaris
10614 25a Av Nw
Edmonton, Alberta
Welcome to what might just be the best bungalow in Edmonton—with a rare bonus room! Nestled in a safe cul-de-sac within a coveted, established neighborhood, this charming character home has been beautifully updated inside and out. In the past year, the windows, flooring, kitchen, and bathrooms have been redone, offering modern comfort with timeless appeal. Enjoy almost-new appliances, easy-care vinyl plank flooring, and stylish lighting throughout. The inviting backyard and landscaped front yard are true retreats, perfect for relaxing or entertaining. The spacious basement adds versatility, while the bonus room can serve as an art studio or study. Minutes to South Edmonton Common, grocery stores, and Century Park LRT—ideal for university students. Move in and enjoy years of care-free living in a home that blends convenience, comfort, and charm. (id:46923)
Century 21 Quantum Realty
#39 603 Orchards Bv Sw
Edmonton, Alberta
Modern 3-bedroom corner townhouse in The Orchards! This bright, well-maintained home offers extra privacy, more natural light, andadded yard space. Features include an open-concept main floor, stylish kitchen with island & stainless steel appliances, and vinyl plankflooring throughout. Upstairs boasts 3 bedrooms, including a spacious primary with walk-in closet & ensuite. Enjoy in-suite laundry, anattached double garage, and free basement access for storage or flex use. Steps to schools, parks, and Orchards Residents Associationamenities (clubhouse, rink, splash park, & more). Quick access to Anthony Henday & Hwy 2! (id:46923)
Initia Real Estate
#310 10606 102 Av Nw
Edmonton, Alberta
Welcome to Monaco II! This bright and spacious 2-bedroom condo offers south-facing exposure, filling the home with natural sunlightthroughout the day. Featuring 9-foot ceilings, a cozy fireplace, and a private balcony, this unit combines comfort and style. Enjoy theconvenience of 5 appliances, including in-suite laundry, and underground parking for added security. Built in 2004, this well-maintainedbuilding is ideally located close to amenities, transit, and downtown. Condo fees include heat & water. Motivated sellers – quickpossession available! Don’t miss your chance to own this fantastic unit at #310, 10606 102 Avenue, Edmonton. (id:46923)
Initia Real Estate
12730 113a St Nw
Edmonton, Alberta
Incredible Investment Opportunity – Full 6-Plex Package! Offered as a complete package, both sides of 12730/12732 – 113A Streetmust be purchased together (no individual side sales). This rare, city-approved 6-unit property consists of two separately titled sides,each featuring a spacious 3-bedroom, 1.5-bathroom upper suite, plus two fully developed 1-bedroom basement suites — for a total of sixlegal rental units. All permits are in place and up to date. Located next to a large park, this well-maintained property has reliable long-term tenants who wish to remain, making it a turnkey cash flow opportunity. Don’t miss your chance to own a high-performing multifamilyasset in a great location! (id:46923)
Initia Real Estate
19007 20 Av Nw Nw
Edmonton, Alberta
Welcome to the Allure by Look Master Builder — a stylish 3-bedroom, 2.5-bath two-story set on a spacious pie lot in picturesque Rivers Edge. Step into the bright, open-to-above foyer and discover a main floor designed for both style and function. The modern kitchen boasts a central island with seating, Silgranit sink, melamine cabinets with crown molding, soft-close doors and drawers, full-height backsplash, and a walkthrough mudroom and pantry. The cozy great room features an electric fireplace, while a versatile den is perfect for a home office. Upstairs, enjoy a generous bonus room, a vaulted primary suite with a spa-like 5-piece ensuite, two additional bedrooms, a full bath, and convenient laundry. Highlights include 9' main floor ceilings, $5,000 PRE-GST appliance credit, poplar railing, and triple-pane windows. A separate basement entrance offers future development options. Nestled on a quiet street with quick possession available — your next chapter starts here at Rivers Edge. (id:46923)
Now Real Estate Group
3832 110 St Nw Nw
Edmonton, Alberta
Location! Location! Location!- Lovingly maintained, fully renovated, centrally air conditioned, 4beds 2bath, 2living areas, modern kitchen with massive 8ft Island, over 2000sq ft of living space altogether. 6000 sqft massive lot with double detach garage, landscaped, lots of fruit trees. minutes from Edmonton's best elementary, middle and high schools & UofA, 5 mins to Snow Valley Park, Derrick Club & YMCA. Within a minute you are out to Whitemud dr, Calgary tr. South Gate mall & Transit centre even Anthony Henday, close to alot of great restaurants, parks, hospital, all sorts of amenities, even south common. Renovations include windows, main doors, flooring, kitchen, bathrooms, painting, Hot water tank, washer, dryer, stove, AC (2024). (id:46923)
RE/MAX River City
7214 Cardinal Wy Sw
Edmonton, Alberta
Pride of Ownership Prevails! This Original owned home in Chappelle is a Show Stopper! You will be impressed with the beautiful windows and open concept main floor living space. Brilliant living room is bright and open with tile surround gas fireplace and transom windows. Kitchen offers stainless steel appliances, loads of cupboard and counter space with pantry and pendant lighting. Adjacent dining space has trendy lighting and gorgeous windows. Other highlights of the main floor include convenient 2-piece bathroom and access to the fenced back yard and double detached garage w/240V for EV. Upper level features stunning primary bedroom with soaring vault ceilings, walk-in closet and 3-piece ensuite. 2 more bedrooms with storage options and 4-piece bathroom plus oversized upper laundry room. Family room in the basement is perfect for everyone, with home theatre system. Rough-in for bathroom in basement. Smart home features makes this Home Ideal for you and your Family in this thriving community! (id:46923)
Homes & Gardens Real Estate Limited
204 Surrey Gardens Gd Nw
Edmonton, Alberta
Stunning 2-Bedroom Condo with Modern Upgrades & Private Yard This beautifully renovated 2-bedroom, 1-bath condo offers comfort, style, and convenience. Enjoy ensuite laundry, a wood-burning fireplace, and your own fenced yard with patio—perfect for relaxing or entertaining. Inside, you’ll find all new flooring, baseboards, fresh paint, and upgraded doors with modern hardware. The sleek custom high-gloss kitchen cabinets pair perfectly with Brand new stainless steel appliances. The bathroom features custom glass ceramic tile flooring, a designer-tiled shower, a luxurious rain shower head, and all-new faucets. Feels like you are in a show home and minutes to schools and shopping. Move-in ready and packed with premium finishes—this home is a rare find! (id:46923)
RE/MAX Excellence


