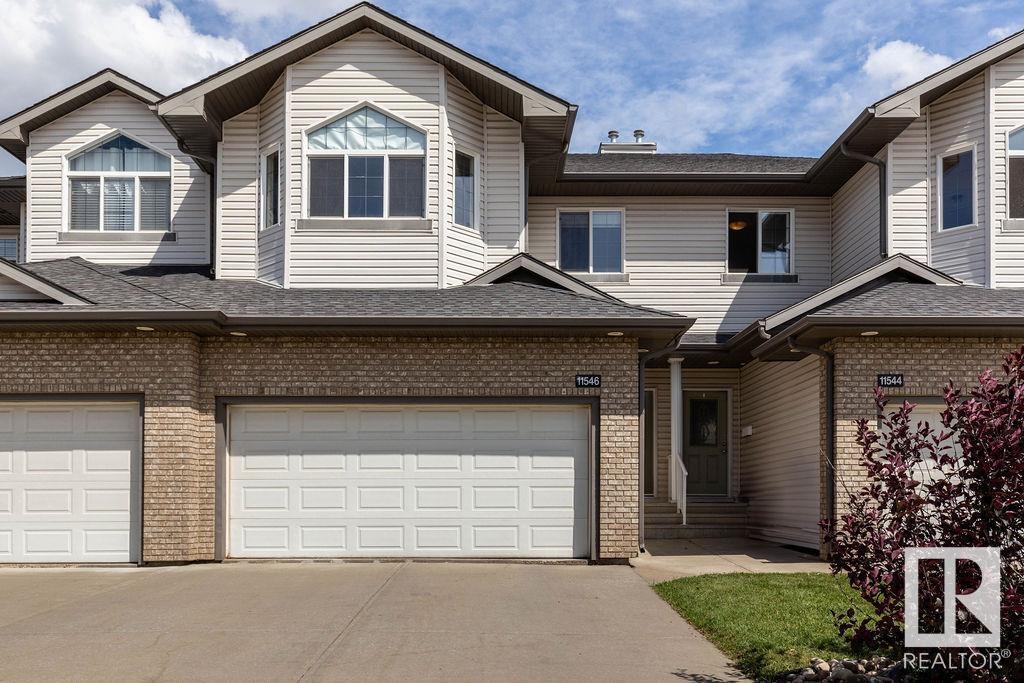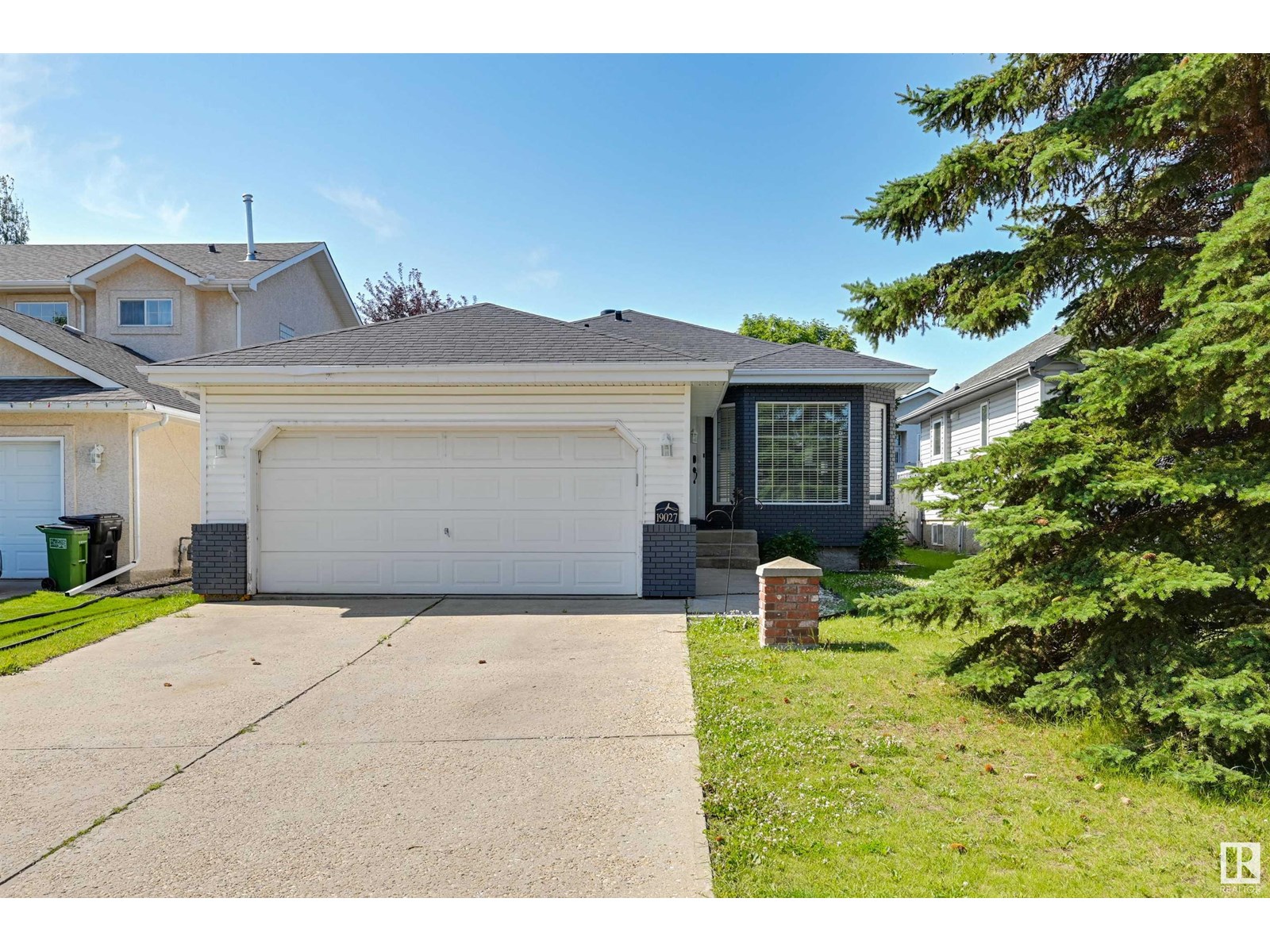Property Results - On the Ball Real Estate
#35 723 172 St Sw
Edmonton, Alberta
Discover your dream home in the sought-after Windermere community! This fabulous fully-finished residence is move-in ready, featuring central A/C, an open-concept main floor for seamless living and entertaining, a lovely living room, and a gourmet kitchen with light-toned cabinetry, top-of-the-line stainless steel appliances, sleek quartz countertops and elegant lighting. Sliding patio doors lead to a balcony, ideal for morning coffee or summer gatherings. Upstairs, find convenient laundry area and 3 generous bedrooms, including a king-sized primary suite with a spacious walk-in closet and adjoining 4-pc ensuite for luxury and privacy. Additional highlights include an additional bedroom and bathroom in basement, double-attached garage and a new HWT(2024). Located in a prime spot near shopping, resturants and all amenities. Quick and easy access to Ellerslie Road and Henday Drive, this home offers a low-maintenance, convenient lifestyle in a vibrant community. (id:46923)
Exp Realty
12431 29a Av Nw
Edmonton, Alberta
Original owner home in prestigious Blue Quill Estates, built by Ace Lange just steps from his former residence—Ace personally visited the site during construction. 3293 square ft above grade on a massive (10K sqft-plus) landscaped corner lot with enclosed paved RV parking, directly across from the off-leash park and ravine trail access. Built with 2x6 framing and double drywall. A major renovation features a chef’s kitchen with Sub-Zero & Miele appliances and an open layout perfect for entertaining. Upstairs offers four large bedrooms including a stunning primary retreat with spa-like ensuite and a massive walk-in closet. The finished basement includes a fifth bedroom, bathroom and an impressive rec room ideal for family living. More recent updates include shingles, furnaces, laundry, and bathrooms. Located close to some of Edmonton’s best schools, the Whitemud Creek ravine, and the Derrick Golf & Winter Club. A rare opportunity to own a legacy property in one of Edmonton’s most sought-after communities. (id:46923)
Real Broker
13832 139 Av Nw
Edmonton, Alberta
Experience stunning pond views from this elegant 2,486 sq ft two-storey walkout in Hudson Park. Built in 2016, this well-maintained home offers an impressive open-to-below layout with 9-ft ceilings on all levels and large windows throughout. The main floor features a spacious great room with modern linear fireplace, stylish dining area with coffered ceiling, bedroom/den, and a 2-piece bath. The chef-inspired kitchen includes a large island, gas cooktop, wall oven, and canopy hood fan. Glass-panel open riser stairs lead to a luxurious primary suite with dual vanities, Jacuzzi tub, and separate shower, plus two bedrooms connected by a Jack & Jill bath. A bonus room above the garage adds versatility. Step outside to a rear sun deck with breathtaking views. The backyard backs onto a walkway and green space that wraps around the lake, perfect for walking or cycling. The unfinished walkout basement with separate entrance offers endless possibilities. (id:46923)
Cir Realty
11546 11 Av Sw
Edmonton, Alberta
Welcome to this beautifully maintained half duplex condo offering 1,258 sq. ft. of functional living space in the highly desirable community of Rutherford. Ideally located just steps from schools, parks, and shopping, this home is perfect for families, professionals, or investors. Step inside the front entryway that opens to a bright home with plenty of natural light. The large kitchen offers ample counter space, ideal for cooking and entertaining. The open-concept main floor features a floor-to-ceiling living room with a cozy fireplace, creating a warm and inviting atmosphere for gatherings.Upstairs, you’ll find three generously sized bedrooms, including a large primary suite with a private 3-piece ensuite.Additional highlights include a double attached garage and a low-maintenance lifestyle with condo living—giving you more time to enjoy all that Rutherford has to offer. (id:46923)
Rimrock Real Estate
19027 53 Av Nw
Edmonton, Alberta
AVAILABLE....This fantastic home offers 3 spacious bedrooms on the main floor. Renovated open concept kitchen and living room complete with modern fireplace. The fully finished basement adds even more living area, featuring 2 more bedrooms, a cozy gas fireplace, a large recreation room, and a hidden oversized storage room cleverly tucked behind a discreet door. Just steps from schools and only minutes to West Edmonton’s newest shopping and amenities, this beautifully updated home combines comfort, style, and convenience. (id:46923)
Maxwell Challenge Realty
3306 Parker Lo Sw
Edmonton, Alberta
Welcome to your absolutely stunning home in the SW community of Paisley. This home is BUILT for entertaining and is fully upgraded, finished, and landscaped. Your new home features 4 beds, 3.5 baths, a spectacular kitchen, 2 gas fireplaces, a fully finished WALK-OUT basement w/ bedroom & bathroom, and a massive south-facing deck with unobstructed pond views and no rear neighbours. Upgrades include A/C, central vac, water softener, heated floors in the primary & basement bathrooms, built-in closet organizers & pantry shelves, extended kitchen & laundry room cabinets, black stainless steel fingerprint-resistant appliances, induction cooktop, touch-activated kitchen faucet, basement wet bar w/ second fridge, composite floors underneath the deck, dual gas & hose hookups outside, low maintenance front & back yard, security system, keyless entry, & more! This home has something for everyone and is surrounded by amenities & schools, and is located just off of the Henday for easy access throughout the city! (id:46923)
RE/MAX Elite
1921 32a St Nw Nw
Edmonton, Alberta
Welcome to this stunning bi-level home in the heart of Laurel! Featuring vaulted ceilings, this home offers a bright and open layout with a cozy fireplace on both the main floor and basement. The main level includes 2 spacious bedrooms, 2 full bathrooms, a generous dining area, and a vaulted living room perfect for entertaining. The fully finished basement boasts 2 additional bedrooms, a full bath, and a huge open living area with another fireplace ideal for family gatherings or a home theatre setup. Enjoy year-round comfort with central A/C and central vacuum. Step outside to a beautiful deck with extra storage underneath, plus a nearly new shed in the backyard. The home also features a front-attached double car garage. Located close to schools, parks, shopping, and transit, this home truly has it all! (id:46923)
Initia Real Estate
14715 88 Av Nw
Edmonton, Alberta
Located on a beautiful mature treed street in Parkview, is this stunning high spec infill built by the reputable House of Modernity. No detail in this home has been overlooked by Blank Slate YEG Interior Design combining contemporary style with functional living spaces, making it ideal for modern lifestyles. Home features engineered hardwood flooring throughout (including staircase), 9 FT ceilings, high end lighting package, and the perfect layout with rare rear living room with fireplace and built-ins. The main floor offers a functional and visually striking kitchen with two-tone cabinetry, tile backsplash, and impressive round island with quartz counters perfect for entertaining. Dining room lets in loads of natural light with its large windows and is spacious enough for large gatherings. Upstairs will lead you to 3 bedrooms, the primary suite is generously sized and offers spacious walk-in closet and luxurious en-suite bath. Why live an ordinary life when you can live in this extraordinary home. (id:46923)
Sable Realty
13514 91 St Nw
Edmonton, Alberta
Welcome to this stunning, fully renovated mid-century modern bungalow, meticulously restored to the highest standards with on-trend, tasteful finishes. This home boasts all-new wiring, plumbing, and mechanical systems, along with vaulted ceilings and exposed beams that add architectural charm. The spacious kitchen is functional and beautiful with quartz countertops and high end stainless steel appliances. The all new spa like bathrooms have heated floors with the ensuite featuring an oversized walk-in closet. The fully finished basement offers a large family room with wet bar, wood-burning fireplace and large gym area. A third bedroom, laundry room and a full 4-piece bath round out this gorgeous basement. Outside, a huge pie-shaped lot with back alley access is ideal for parking or storing a RV or boat. Professional concrete work surrounds the home, and you’ll enjoy both a heated attached double and single detached garage. All of this is located close to schools, shopping, and Glengarry Park. (id:46923)
More Real Estate
17804 59 St Nw
Edmonton, Alberta
Welcome to this STUNNING home in the neighborhood of McConachie! When you first enter, you are greeted with a bright family room & separate den/office space. The open concept main floor is complete w/ a spacious dining room, kitchen with STAINLESS STEEL appliances, pantry, GRANITE countertops & and a 2pc bath. Upstairs, the primary bedroom boasts a large walk in closet, 5pc bath, beautiful VAULTED CEILINGS & a feature wall. Two additional bedrooms, a 4pc bath & the laundry room make up the top floor. The basement is 90% finished! Two separate living spaces (one of which can be turned into a FOURTH bedroom with dry bar) and a THIRD full bath is partially finished & ready for your personal touches. The OVERSIZED heated 22x24 double detached garage is perfect for those winter months! The backyard is settled on a HUGE PIE LOT, perfect for entertaining! Complete w/ a multilevel COMPOSITE deck & pergola! Just a few minutes from the Henday, shopping, playgrounds & more! Home also has AIR CONDITIONING! (id:46923)
Maxwell Challenge Realty
11306 173 Av Nw Nw
Edmonton, Alberta
Welcome to this beautifully maintained 4 level split nestled in the heart of canossa, backing directly onto serene green space for added privacy and stunning views. This spacious and thoughtfully designed property offers a perfect blend of functionality and charm. featuring multiple living areas for growing families or those who love to entertain. The open concept main floor flows effortlessly from the bright living room to the well appointed kitchen and dining area. Some upgrades include shingles, furnace, hot water tank, sump pump, carpet, & flooring. It's located in a quiet family friendly neighbourhood close to schools, parks, shopping, and transit, this home is a great find in a highly sought after location. Don't miss your chance to enjoy comfort, space and the beauty of nature right in your own backyard! (id:46923)
The E Group Real Estate
20018 131 Av Nw
Edmonton, Alberta
Enjoy the perfect blend of nature and modern living in this beautifully maintained half duplex in Trumpeter. Tucked away on a quiet street and backing onto mature trees, this peaceful home offers a private escape with all the conveniences of city life just minutes away. Inside, the bright open-concept layout is ideal for entertaining, featuring quartz countertops, a cozy gas fireplace, and a spacious kitchen with a large island and walk-through pantry that connects to the mudroom and double attached garage. Upstairs, you’ll find two large bedrooms, each with its own ensuite and walk-in closet, plus a versatile bonus room and upper-floor laundry for added convenience. The unfinished basement provides future potential, while the backyard offers a serene retreat surrounded by nature. With nearby trails, Big Lake, and Lois Hole Provincial Park, plus quick access to the Anthony Henday, this home offers comfort, style, and a peaceful lifestyle. (id:46923)
The Agency North Central Alberta












