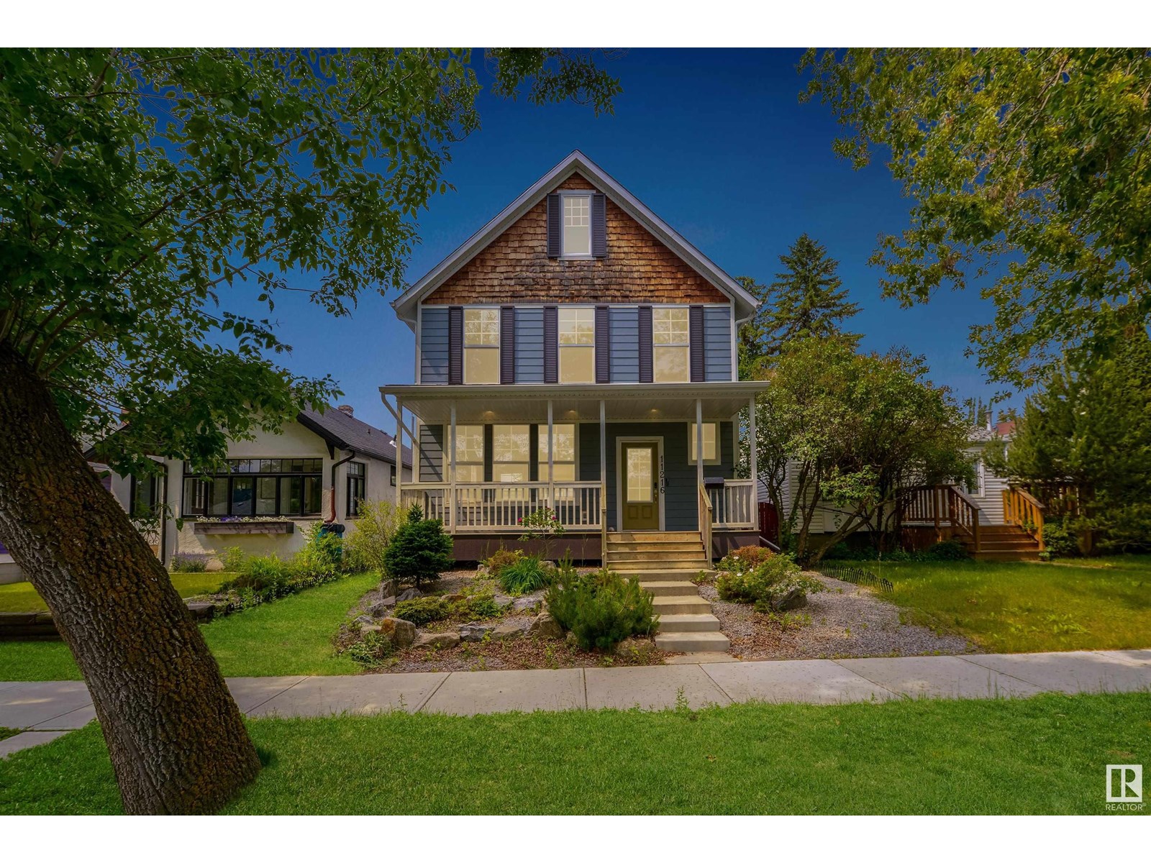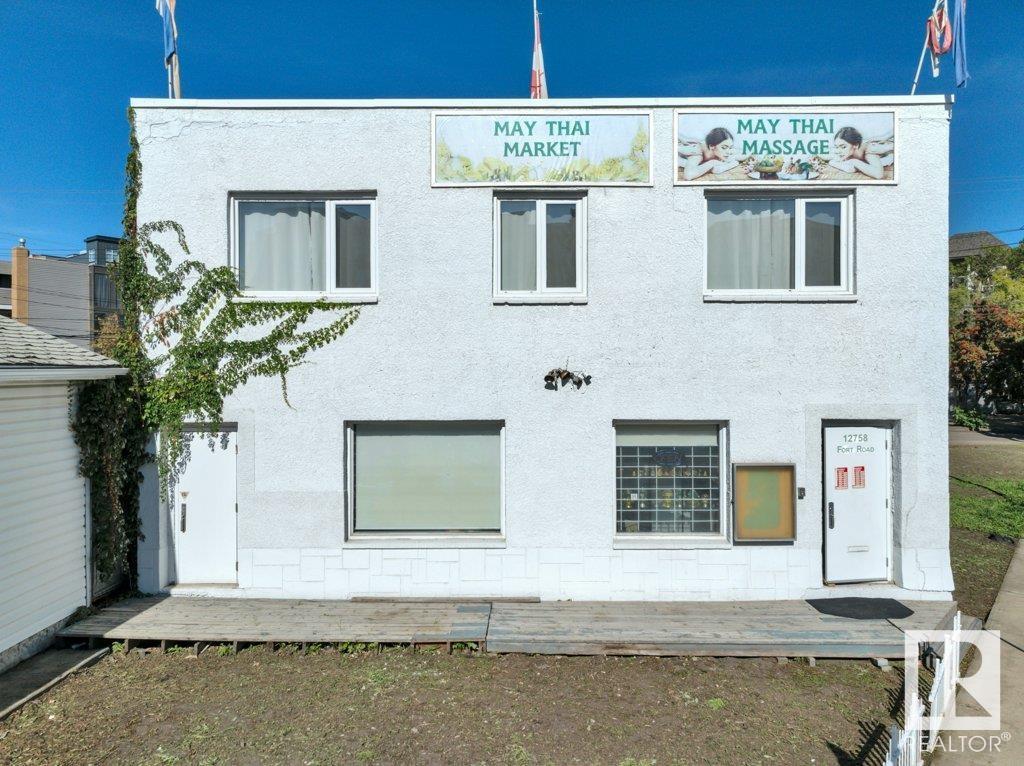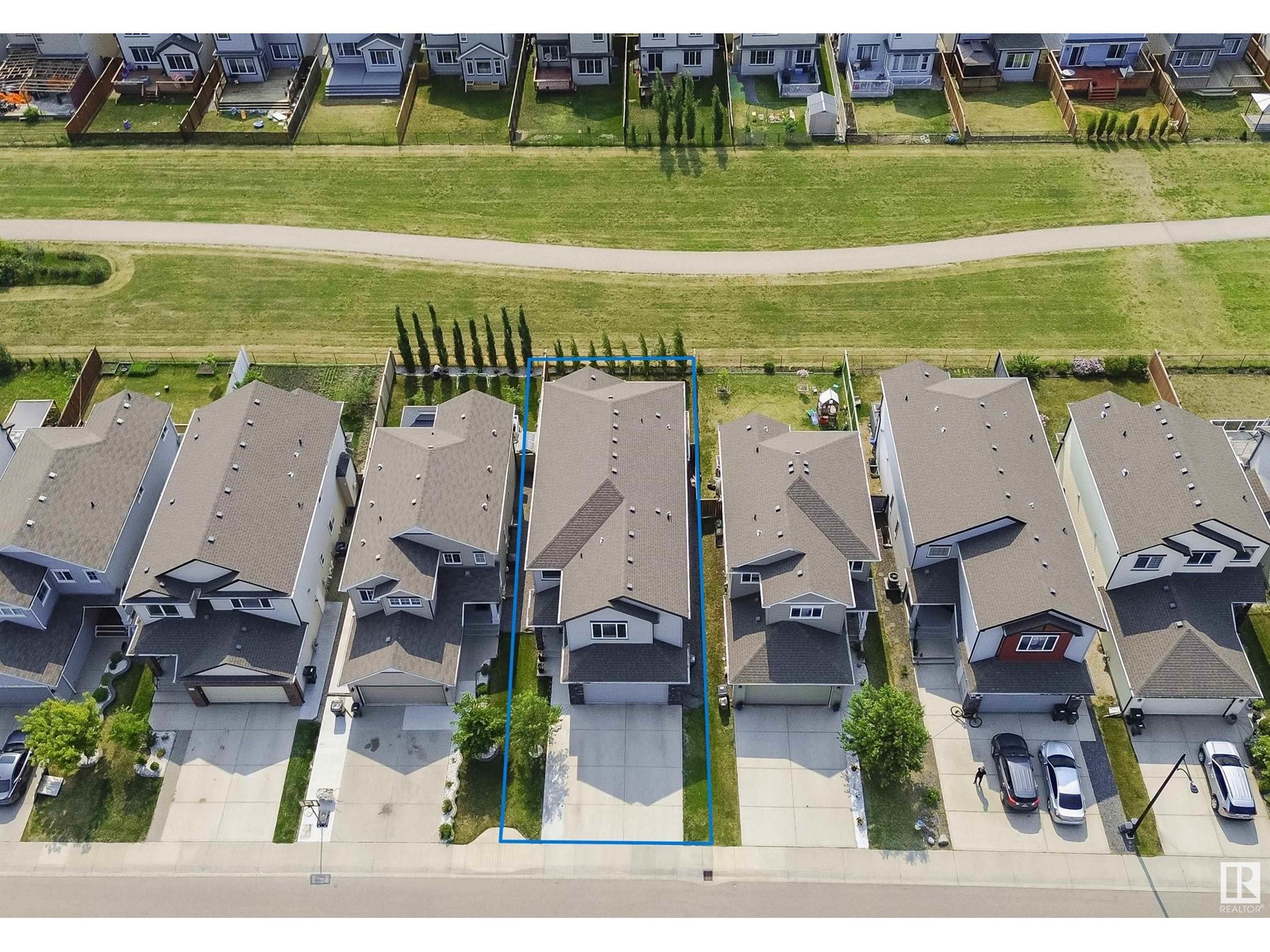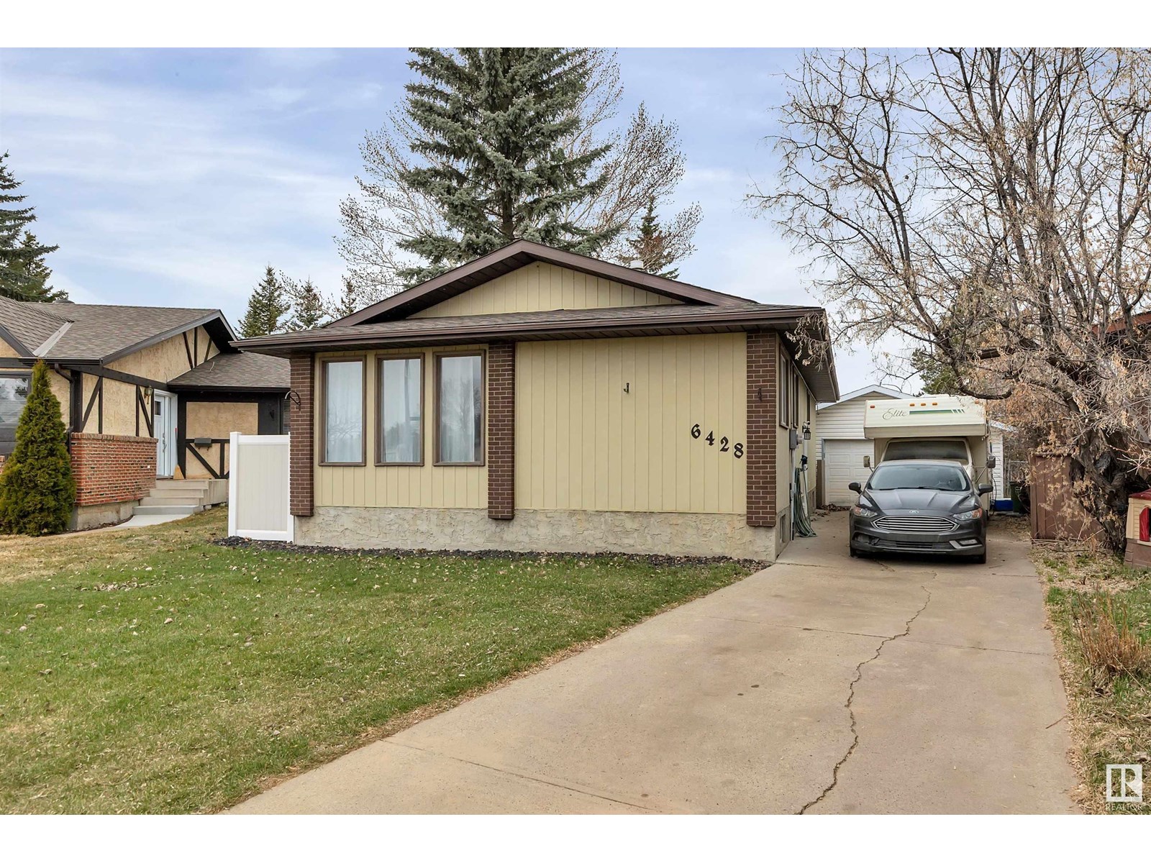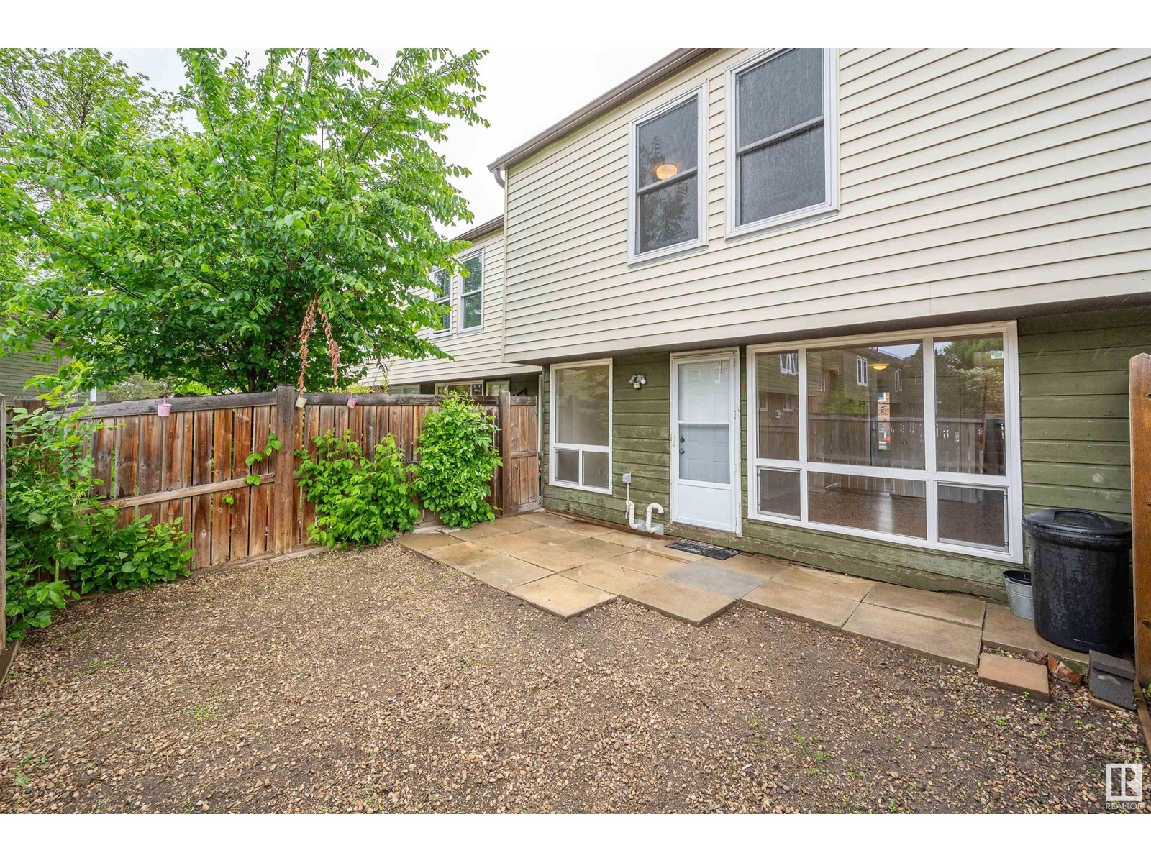Property Results - On the Ball Real Estate
11216 67 St Nw
Edmonton, Alberta
Over 2231 sq.ft. 2.5-storey home in Bellevue w/ IN-LAW SUITE & only a 10 MINUTE WALK to CONCORDIA UNIVERSITY. This home features 2 BEDS + DEN (easily converted BACK to 3 BEDS + DEN), 4 BATHS, a FULLY FENCED back yard, a DETACHED DOUBLE GARAGE, CENTRAL A/C, & a SEPARATE ENTRANCE to a studio style IN-LAW SUITE. The main floor consists of an open living room w/ NEW ELECTRIC FIREPLACE, an extendable dining area, a BRIGHT kitchen w/ STAINLESS STEEL APPLIANCES, plenty of cabinet space, & a breakfast nook, an office, & 4PC BATH. The 2nd storey includes the primary bedroom w/ TWO CLOSETS & 5PC ENSUITE, a spacious 2nd bedroom w/ MASSIVE WALK-IN CLOSET (which can be easily converted to a 3rd bedroom), a cozy bonus room, 4pc bath, & UPSTAIRS LAUNDRY. The 3rd storey is an open LOFT w/ plenty of natural light. The basement features an IN-LAW SUITE, complete with a large living space, a SECOND KITCHEN w/ STAINLESS STEEL APPLIANCES, SEPARATE LAUNDRY, a SEPARATE ENTRANCE, & a 4pc bath. (id:46923)
Real Broker
12813 121 St Nw
Edmonton, Alberta
Welcome to the mature community of Calder. Awaiting is this 1 and a Half Storey home. Upon entry, you find the living room, just off the front entry accompanied with a nice size dining room and a large patio door. Finishing off the main level is a good size kitchen with back entry and basement stairwell. As you make your way upstairs, you will find the recently renovated 4 piece bath, and two large bedrooms. Not done yet, downstairs features, a family room, den, a 3 piece bathroom and a laundry area. The recently landscaped yard with new sod offers a large back deck for those summer days of BBQ and entertaining. Newer Hot Water Tank, Furnace (2018), fresh paint, some new flooring, new eavestroughs to be installed end of May. If you are looking to grow your investment portfolio or finding a place to call home . (id:46923)
Maxwell Devonshire Realty
12758 Fort Rd Nw
Edmonton, Alberta
Prime Commercial Opportunity! Located in a developing area with new infrastructure and residential growth. This versatile high exposure property offers endless potential for business owners and investors alike. It’s currently set up as a 2 storey mixed use building with a retail store with washrooms on the main & a reception area, individual treatment rooms, washroom w/shower & staff room upstairs. It can easily be converted to suit a variety of business types, including service, office spaces, or transformed to suit your unique vision. It has convenient on-site parking, and is accessible from major roads and public transportation, enhancing its appeal for a wide range of businesses. With the surrounding area undergoing revitalization and growth, this commercial property provides an excellent opportunity for future development or expansion. (id:46923)
RE/MAX Elite
5227 18 Av Sw
Edmonton, Alberta
Backing onto a serene green space! This stunning custom-built 2,682 sq/ft home offers 4 spacious bedrooms, 3 full bathrooms, and a main floor versatile den. The main floor features a grand entrance, open concept living room, elegant dining area, bright family room, full bath, and a dream kitchen with granite countertops, island, pantry, and premium stainless-steel appliances. Loaded with all the upgrades and modern finishings throughout. Upstairs, the spacious primary suite includes a spa-like ensuite with jetted tub, separate shower, dual sinks, granite, and a large walk-in closet. A bright bonus room that overlooks the living room and the front entrance ready for the family to enjoy, along with 3 more bedrooms and a full bathroom. Enjoy the fully landscaped and fenced backyard with a large deck—perfect for BBQs. Located in a quiet, family-friendly neighborhood close to all amenities. Perfect family home in the perfect neighborhood. (id:46923)
Liv Real Estate
11604 15 Av Nw
Edmonton, Alberta
BRIGHT & CLEAN 55+ half duplex BUNGALOW just steps from Whitemud Creek Ravine. This AIR CONDITIONED home, with original owners, has been IMMACULATELY MAINTAINED throughout the years. A spacious entryway opens to the open concept living/dining w/ vaulted ceilings, plenty of built-in oak cabinetry/desk space w/granite counters & S.S. appliances (5yrs old), corner pantry & relaxing living area w. a cozy fireplace. Off the main space there is access to the large deck with stunning views of the mature landscaping. The generous primary bedroom includes 3pc ensuite w/tub & large walk in closet! A front bedroom/office, 3pce bath & laundry/mud room complete the main floor. FULLY FINISHED BASEMENT w/hardwood flooring, huge family/rec room, craft room/den w/built-in cabinets, spacious bedroom, full bath & tonnes of storage. Addl' upgrades steel studs in basement, furnace (2024), 2x6 construction on main. PET FRIENDLY! OVERSIZED DOUBLE ATTACHED GARAGE with one stall 26'4'' deep & extra side space! (id:46923)
RE/MAX River City
#308 9504 182 St Nw Nw
Edmonton, Alberta
Welcome to this brand new 2 bdrm condo with modern finishes throughout. Grey tone vinyl plank flooring compliments the white kitchen cabinetry with stylish countertops & backsplash, stainless steel appliances and contrasting grey island. Warm up with the electric fireplace in the carpeted sunken living room, and enjoy morning coffee on the East facing balcony. A full size LG laundry duo accents the laundry room. The primary bedroom is private and offers a walk-through double closet, 2 piece ensuite, and patio doors opening to the balcony. The 2nd bedroom is generously sized. The main bath is inviting with a 6 drawer/double door vanity, a soaker tub with sloped back, and a Fantech timed ceiling fan. The building offers a fitness room, along with same floor storage lockers. Comes with an electrified parking stall, with additional stalls available for rent, plus ample street parking. Conveniently located within minutes from WEM, quick access to Whitemud, and Anthony Henday. (id:46923)
Maxwell Challenge Realty
6428 15 Av Nw
Edmonton, Alberta
Welcome home to this upgraded 2+2 Bungalow in the beautiful community of Sakaw! Situated on a huge pie lot with an oversized heated garage and central A/C! This home features hardwood flooring, crown molding, granite counter tops, tons of kitchen storage, large island and an electric fireplace. It has a massive primary bedroom with walk in closet and 2 piece ensuite and an addiontal bedroom and 4 piece bathroom completes the main floor. The basement features a huge rec room, 2 additional sized bedrooms, bathroom, laundry and storage! This home is situated close to schools, shopping, parks and public transit. Just minutes away from Millwoods rec centre and Grey nuns! (id:46923)
Century 21 All Stars Realty Ltd
#7224 7327 South Terwillegar Dr Nw
Edmonton, Alberta
This bright and spacious 1,070 sq.ft. corner unit offers 2 bedrooms and 2 bathrooms in a layout designed for both comfort and connection. Large south-facing windows fill the open-concept living area with natural light, while the oversized balcony extends your space outdoors—perfect for morning coffee or summer BBQs. Two large energy-saving wall lamps in the living room provide sufficient lighting for family banquets in the evening. Enjoy the ease of in-suite laundry and two titled parking stalls (one underground, one surface). Set in the heart of Terwillegar, you're steps from parks, shops, cafes, transit, and the rec centre. (id:46923)
Mozaic Realty Group
#13 8132 217 St Nw
Edmonton, Alberta
Welcome to prestigious Village on the Lakes @ Rosenthal. Built by Parkwood Homes, this stunning bungalow townhome condo has a superior design with all the bells & whistles you need to LIVE COMFORTABLY. Incredible west-facing LAKE VIEWS from its FINISHED WALK-OUT BASEMENT complimented by lower concrete patio PLUS massive rec room, gas fireplace, bdrm, flex space, den, 4pc bath & abundance of storage. Main level is equally impressive w/jaw dropping design & openness. Welcoming foyer, front office & vaulted ceilings floods space w/great natural light. Incredible kitchen boasts eat-on centre island, granite countertops, hi-end SS appliances, under-mount lighting, espresso cabinetry & dining/living area with the most serene upper-level deck & breathtaking views. Convenient laundry room w/cabinetry & access to attached oversized garage (w/taps). Owner’s suite w/ensuite featuring dual sinks, private stall & WIC. Close to Casino, all amenities & easy access to Anthony Henday for effortless commutes. New shingles! (id:46923)
Real Broker
528 Abbottsfield Rd Nw
Edmonton, Alberta
ATTENTION INVESTORS & FIRST TIME BUYERS! Welcome to your ideal opportunity! This well maintained 3-bedroom townhouse offers the perfect blend of comfort and potential. Step inside to discover a spacious main floor, ideal for both relaxing and entertaining. Upstairs, 3 spacious bedrooms await, along with a convenient 4-piece bathroom. Outside, the fenced backyard with a concrete block patio is perfect for family gatherings or outdoor relaxation. Situated in a sought-after complex with LOW CONDO FEES, this home is within walking distance to schools, shopping, and transit, making it an attractive option for investors and first-time buyers alike. Easy access to Yellowhead and Anthony Henday! (id:46923)
RE/MAX Excellence
5911 168 Av Nw
Edmonton, Alberta
Spacious and welcoming, this lovely home in McConachie is designed to fit the rhythm of real life. With 4+1 beds, 3.5 baths, a main floor office, bonus room upstairs, and a finished basement, it offers plenty of space for families to grow, gather and recharge. The main floor features an office/den, formal dining room for special dinners, bright living room with cozy gas fireplace, kitchen with S.S. appliances, island, breakfast nook, and a 2-pc bath. A laundry/mudroom off the attached garage (with epoxy-coated floor!) keeps things running smoothly. Upstairs are 4 bedrooms including a generous primary suite with walk-in closet and 4-pc ensuite with jetted tub and separate shower. A bonus room and 4-pc bath complete the upper level. The basement offers a family room, flex space, storage/office, and 4-pc bath. Out back enjoy summer evenings in the landscaped yard with deck and gazebo. Close to schools, shopping and commuter routes, this home blends comfort and convenience in one beautiful package. (id:46923)
Century 21 All Stars Realty Ltd
11118 125 St Nw Nw
Edmonton, Alberta
A rare opportunity to own a piece of Edmonton's history with this exceptionally well maintained 1912 heritage home nestled on a 150' x 50' lot Move in ready, this home offers the perfect blend of character and modern upgrades. Captivating craftsmanship & original detailing, 8 baseboards, sun filled living spaces and wood burning fireplace in the living room. Enjoy morning coffee in the charming sunroom, French doors lead to an elegant formal dining room, and the kitchen features an island with ample prep space. Upstairs, the primary bedroom includes a west facing martini deck, perfect for enjoying evening sunsets. The landscaped backyard is complete with a newer deck, hot tub, fire pit, privacy fencing, and detached oversized double garage. Recent upgrades: windows & furnace (2024); shingles & hot water tank (2023); eaves & insulation (2022); wood stove with catalytic converter (2021) - all providing peace of mind & long term value. Walking distance to 124th street's shops, cafes & restaurants & more. (id:46923)
Homes & Gardens Real Estate Limited

