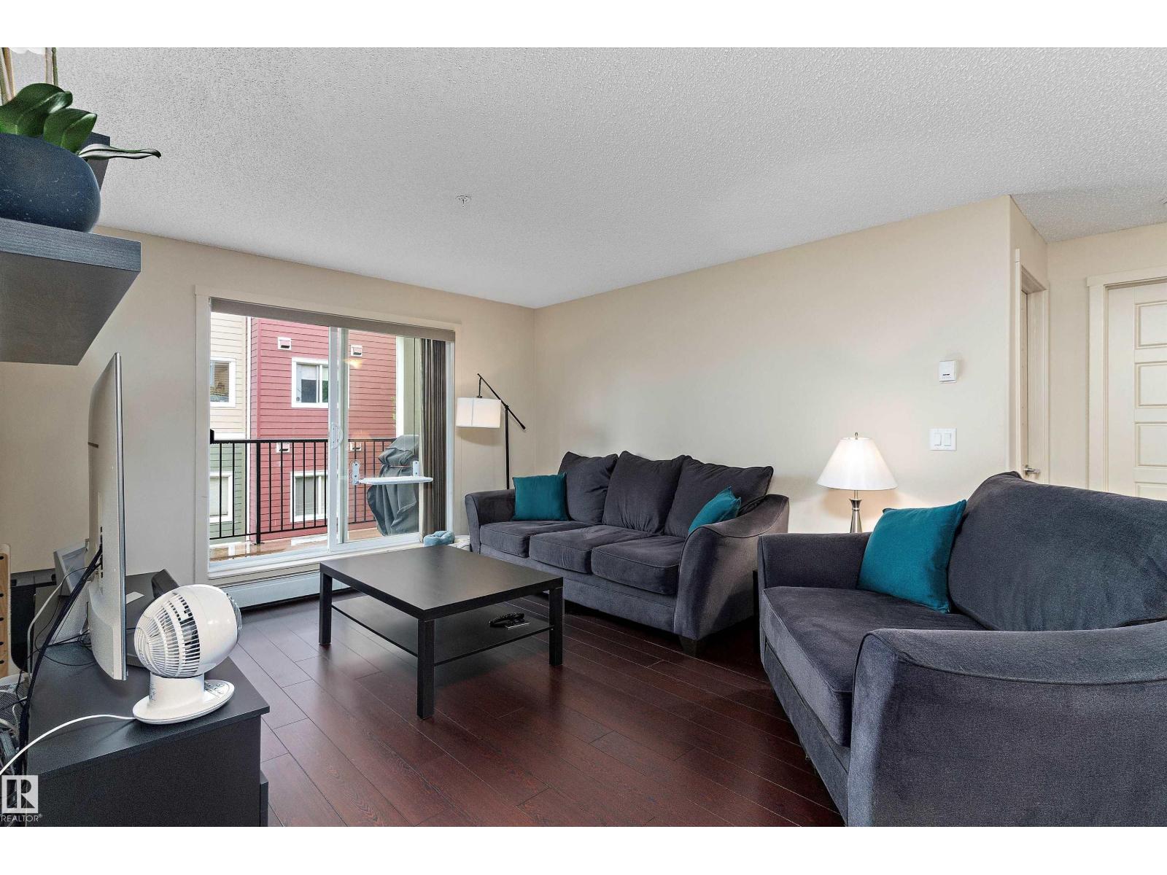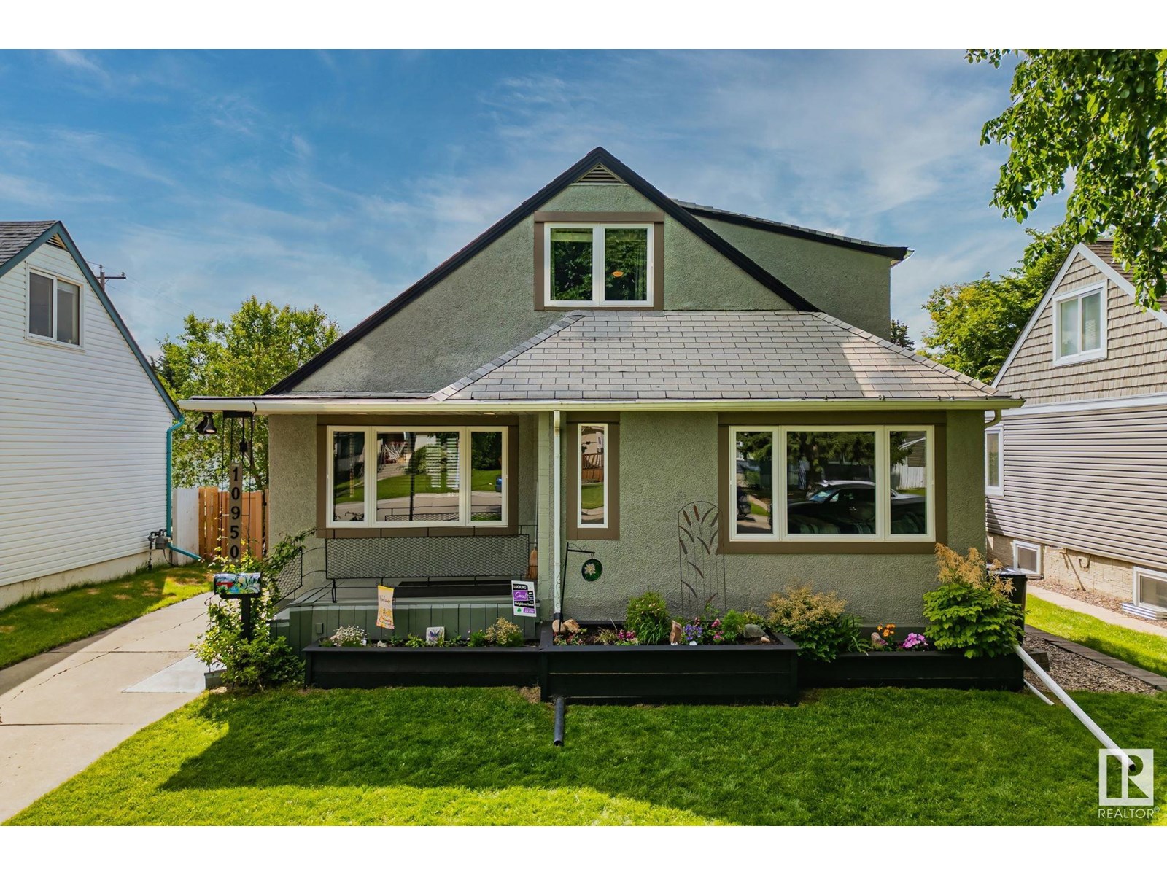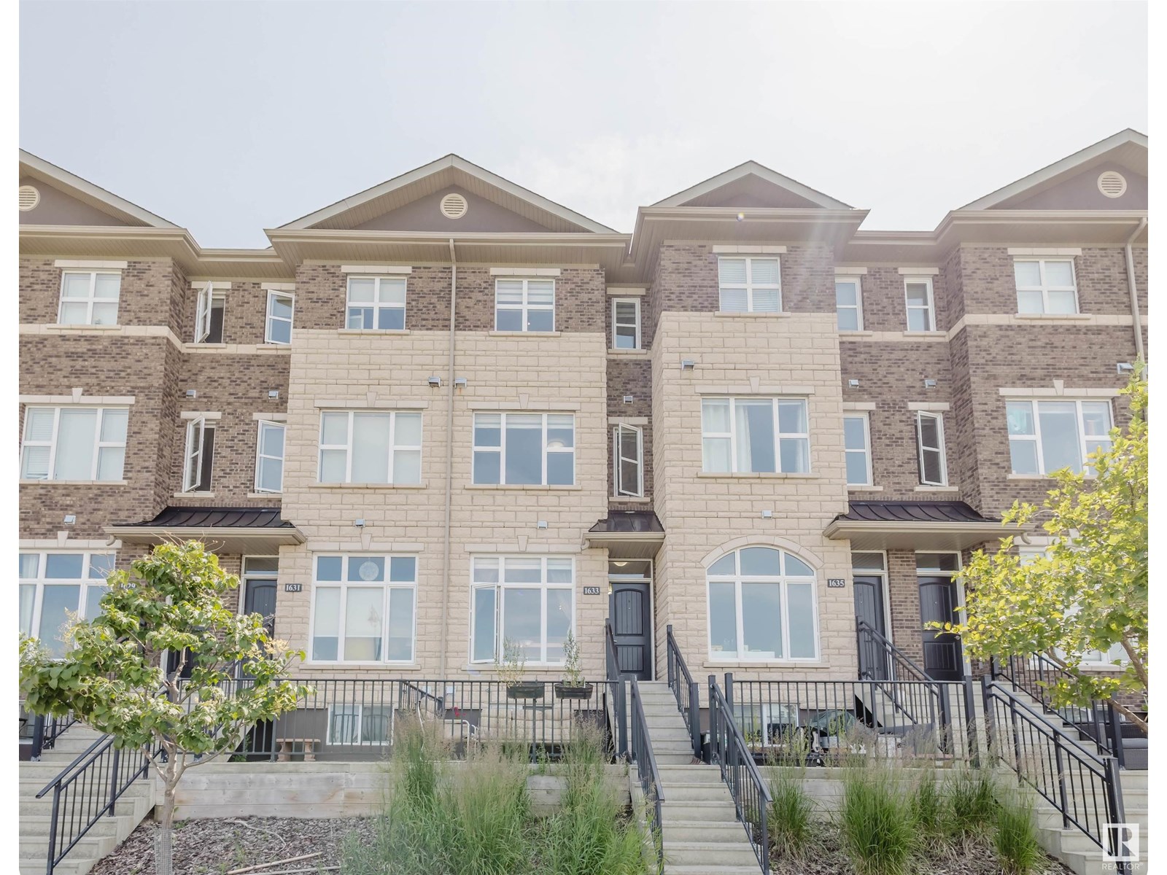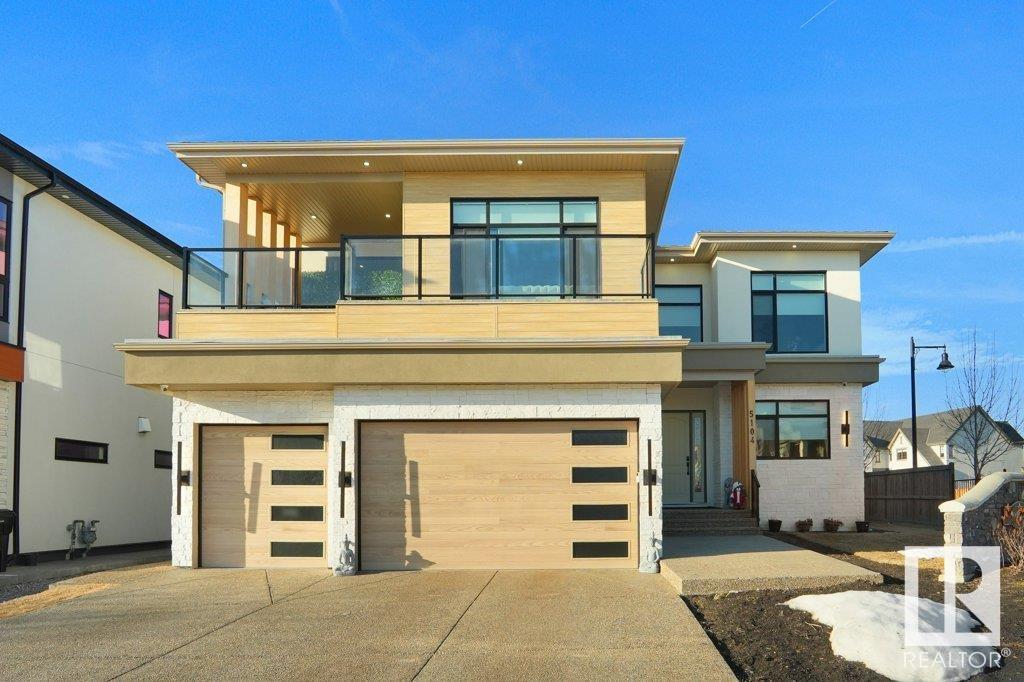Property Results - On the Ball Real Estate
534 Hegler Cr Nw
Edmonton, Alberta
This beautiful 2-story home is in prestigious Henderson Estates on a quiet crescent, steps from river valley trails. Renovated in 2018 and meticulously maintained, it features abundant natural light from large floor-to-ceiling windows. The main floor offers 9’ & vaulted ceilings, a spacious kitchen with unique granite countertops flowing into a bright dining area and living room, one bedroom, and a full bathroom. An open riser staircase leads to the upper level with a large primary bedroom and en-suite, plus 2 more bedrooms and another full bathroom. The fully renovated basement includes a rec room, 2 additional bedrooms, a full bathroom, and a wet bar. The professionally landscaped, treed yard includes a low-maintenance composite deck with a sunroom. Additional highlights include a double oversized attached insulated garage, easy access to Whitemud and Henday, and proximity to top schools, transit, and shopping. Virtual tour is available (id:46923)
Homes & Gardens Real Estate Limited
#118 530 Watt Bv Sw
Edmonton, Alberta
Welcome to this bright and well-kept 2 bed, 2 bath condo in Walker Lake! Featuring brand new vinyl plank flooring (no carpet), an open-concept layout with granite countertops, and large windows that fill the space with natural light. The spacious primary bedroom includes a walk-in closet and 4-piece ensuite. The second bedroom is generously sized and located next to the second 4-piece bath—perfect for guests and kids. A versatile office/flex space adds extra functionality. Enjoy your own private patio—great for relaxing or entertaining. This unit also comes with a titled, heated underground parking stall. Located in a quiet and safe SW Edmonton community, just steps to schools, parks, shopping, and public transit. Professionally cleaned and move-in ready! (id:46923)
Save Max Edge
#49 10909 106 St Nw
Edmonton, Alberta
Bright and cheerful townhouse Bungalow offering 2 bedrooms, 2 full bathrooms, and a 2-pc ensuite in the primary bedroom. Features include a corner gas fireplace in the living room, a professionally developed basement (with permits), and a single attached garage. Condo fees include driveway snow removal! Enjoy hardwood in the bedrooms and stairs, and laminate throughout the main areas and basement. Ideally located with easy access to Kingsway Mall, NAIT, Downtown, Royal Alex & Glenrose Hospitals, bus routes, LRT, schools, and parks. Nearly 1,500 sq. ft. of developed living space in a well-managed, pet-friendly complex. A fantastic value in a desirable central location. (id:46923)
Maxwell Progressive
2092 Price Landing Ld Sw
Edmonton, Alberta
Welcome home to this meticulously maintained 1,664 sq ft half duplex featuring 3 bedrooms, a functional layout and stylish modern finishes throughout. The main floor offers a bright, open-concept living and dining area filled with natural light, and a sleek kitchen with quartz countertops, a large island, and ample cabinetry—perfect for both daily living and entertaining. A convenient 2-piece bath completes this level. Upstairs, a spacious bonus room separates the primary suite from the additional bedrooms—offering enhanced privacy and flexibility. The primary bedroom includes a walk-in closet and a private ensuite, while the two additional bedrooms are tucked away near a 4-piece bath. Upper-floor laundry and a single attached garage add to the home’s everyday convenience. Located in the sought-after southwest Edmonton community of Paisley, known for its scenic walking trails, off-leash dog park, playgrounds, and easy access to shopping, schools, and major roadways—this home has it all! (id:46923)
Century 21 All Stars Realty Ltd
#238 6076 Schonsee Wy Nw
Edmonton, Alberta
Beautiful 2 bedroom, 2 bathroom condo located on the 2nd floor of the Shorewinds. Open, spacious floor plan with the bedrooms on opposite sides of the home. Great for privacy and solitude. Primary bedroom comes with a walk through closet, 3 piece ensuite, including a walk-in-shower. Tho home includes an underground parking stall(very close to the exit stairs), laminate flooring, all appliances, window coverings, in-suite laundry with storage and a balcony with natural gas outlet for a BBQ. The kitchen has plenty of kitchen cabinets with a breakfast bar, and a large area for a dining room table. Condo is pet friendly with board approval. Great location, close to all amenities. (id:46923)
Real Broker
10950 117 St Nw
Edmonton, Alberta
Over $200K invested in renovations that make this home move-in ready, inside, outside, and underground. Located on a quiet street just half a block from the spray park and dog park, with a backyard built for summer: underground sprinklers, raised planters, shaded pergola and a brick patio. Elastomeric membrane $50K weeping tile, rigid insulation, acrylic stucco, parging. Concrete (side/back) ~10 yrs. Fence ~10 yrs. Durabuilt windows w/ Hardie trim. 100 amp panel, backflow valve. In-floor heat (kitchen + basement bath). Refinished hardwood (up), engineered flooring (main). Kitchen ~15 yrs, quartz counters. Renovated main + basement baths, updated toilet/sink upstairs. Mudroom (2 yrs): new door, window, plumbing, electrical. Bright basement (10 yrs) w/ egress windows, tons of storage, space for 5th bed. Furnace/AC 2022/23. Custom blinds. Heated 1.5 garage: 60 amp panel, app-controlled heat, new doors, drywall, extra outlets. Fits Ram 1500 inside. Big updates done. Comfortable and built to last. (id:46923)
Keylo.ca
13511 162 Av Nw
Edmonton, Alberta
Welcome to this exceptionally maintained family home in the desirable neighborhood of Carlton. With over 2,800 sq ft of developed living space, it's ideal for growing families seeking comfort and functionality. The main floor features a bright open-concept layout with a spacious eat-in kitchen, central island, and living room with a cozy gas fireplace. Large windows overlook the backyard with exposed aggregate patio and glass railing. A walk-through pantry, main floor laundry, and 2-piece powder room add convenience. Upstairs offers a generous bonus room with a second gas fireplace, three bedrooms, a 4-piece bath, and a primary suite with 4-piece ensuite and walk-in closet. The fully finished basement includes a large family room and a 2-piece bath—perfect for games, hobbies, or a home theater. A triple attached garage provides ample space for vehicles and storage. Don’t miss this fantastic home in a family-friendly community close to parks, schools, and amenities! (id:46923)
Maxwell Progressive
1633 Cunningham Wy Sw
Edmonton, Alberta
Presenting an modern three-story brownstone townhome in a premier park-facing location, this meticulously maintained residence features a double tandem garage and flex space on the lower level, an open-concept main floor with upgraded kitchen and balcony access, two bedrooms with a 4-piece bath on the second level, and a luxurious primary suite with private balcony and 5-piece spa ensuite on the top floor, all within walking distance to Blackmud Creek Ravine, recreation facilities, and major amenities, with convenient access to the Anthony Henday and Edmonton International Airport. (id:46923)
Mozaic Realty Group
14816 93 Av Nw
Edmonton, Alberta
SEPERATED UTILITIES! Brand new 3Plex featuring 3 legal basement suites for a total of 6 units is a great addition to any real estate portfolio. This high end building is not your typical 3plex building & features the highest end of finishings on the interior & exterior. White exterior board & batten siding is complimented by stunning black hardie board panel. Main floor features include luxury vinyl plank, designer lighting, designer plumbing, upgraded kitchen cabinets, iron railings, 9 ft ceilings, quartz tops throughout all floors, & much more. All Upper floors feat. 2 master bedrooms with custom tiled showers/baths. All units feature a full set of appliances (including washer & dryer) in all units. These units are between 4-6 ft wider than the standard 4plex units. The property comes fully landscaped & features 3 single garages & a full parking pad for additional parking. Parkview is highly sought after and is only minutes to golf course and the downtown core. RENTAL INCOME ESTIMATED AT $10,800/MONTH. (id:46923)
Royal LePage Arteam Realty
5104 Woolsey Li Nw
Edmonton, Alberta
Beautiful 6 bdrm home in the desirable neighbourhood of Windermere. Spacious OPEN CONCEPT main floor with HIGH END APPLIANCES, SPICE KITCHEN, 2 LIVING AREAS and HIGH CEILINGS.Enjoy the convenience of a MAIN FLOOR BEDROOM with 3 pce ensuite & MUDROOM and additional powder room. Upstairs you will find a large loft area and OPEN TO BELOW in two areas!! The primary bedroom features a 5 pce ensuite and a large walkin closet. Directly outside the primary bedroom, you will find UPSTAIRS LAUNDRY and an additional two bedrooms - both with walk in closets and their own ensuites! Basement features a large open layout suitable for pool table, games room etc. with WET BAR. This is a stunning home, close to schools, transit and shopping!! (id:46923)
RE/MAX Excellence
11241 90 St Nw
Edmonton, Alberta
A true gem in the city of champions. Tastefully renovated to keep the original character, but upgraded for the comforts of modern standards; Sewer line replaced, copper waterline added, 2nd floor insulation all completed 2018. Roof 2021. Main floor insulation, plumbing, electrical, kitchen, bathroom, windows, doors completed 2022. Basement has room for you to add your final touches or go crazy and do a total remodel. Oversized double garage is tidy, dry and the perfect man cave. Gardeners dream, host backyard parties. Enjoy the live concerts from Commonwealth Stadium at home. Conveniently explore the city's best attractions, walk, bike or take advantage of easy access to public transportation. Become a regular face at the first Italian Centre Shop cafe, deli and groceries. Upgrade your lifestyle. Love where you live. (id:46923)
RE/MAX Real Estate
#3 2021 Grantham Co Nw
Edmonton, Alberta
MOVE IN READY and waiting for you! Welcome to Summerhill Lane this 1229 sq. ft. half duplex condo in desirable Glastonbury. This 2 bedroom, 2.5 bath home boasts brand new flooring throughout the main and upper levels, fresh modern paint, and a picture-perfect backyard oasis that opens directly onto peaceful greenspace and a tranquil pond—a rare and serene setting that offers both privacy and a nature-lover’s dream! The main floor features a bright, open-concept layout, spacious living room, cozy dining area, and kitchen flooded with natural southern light. A convenient half bath and access to your fenced, private yard retreat complete the main level. Upstairs, you’ll find a generous primary bedroom with 3pce ensuite, 2nd bedroom, and full 4pce bath. The FF basement adds a large rec room—perfect for movie nights or a home gym—and includes laundry and utility space. All this plus low condo fees, a prime location close to schools, parks, playgrounds, trails, transit, and access to Whitemud & A Henday DR. (id:46923)
RE/MAX Real Estate












