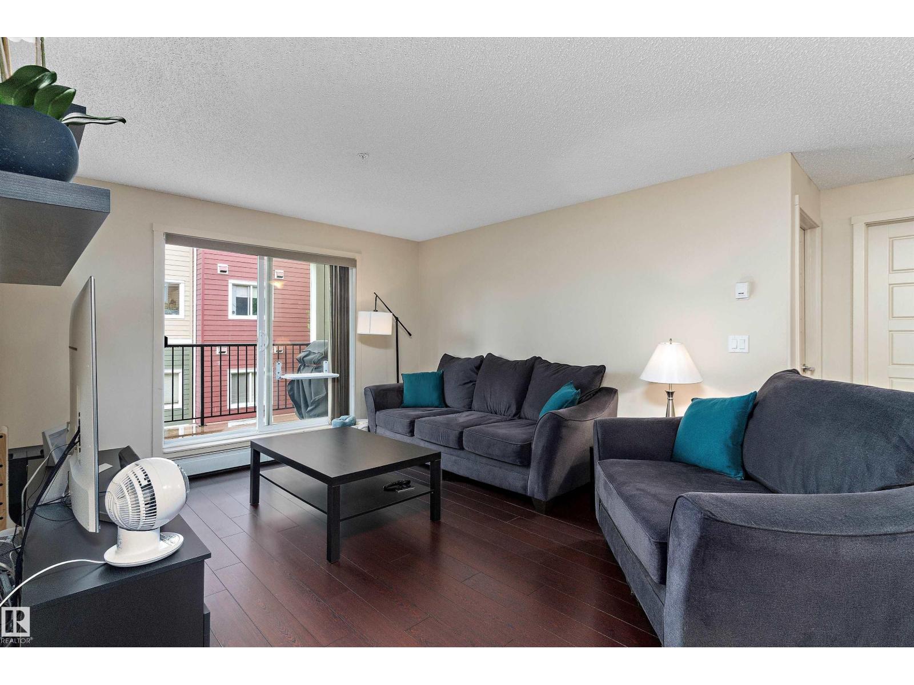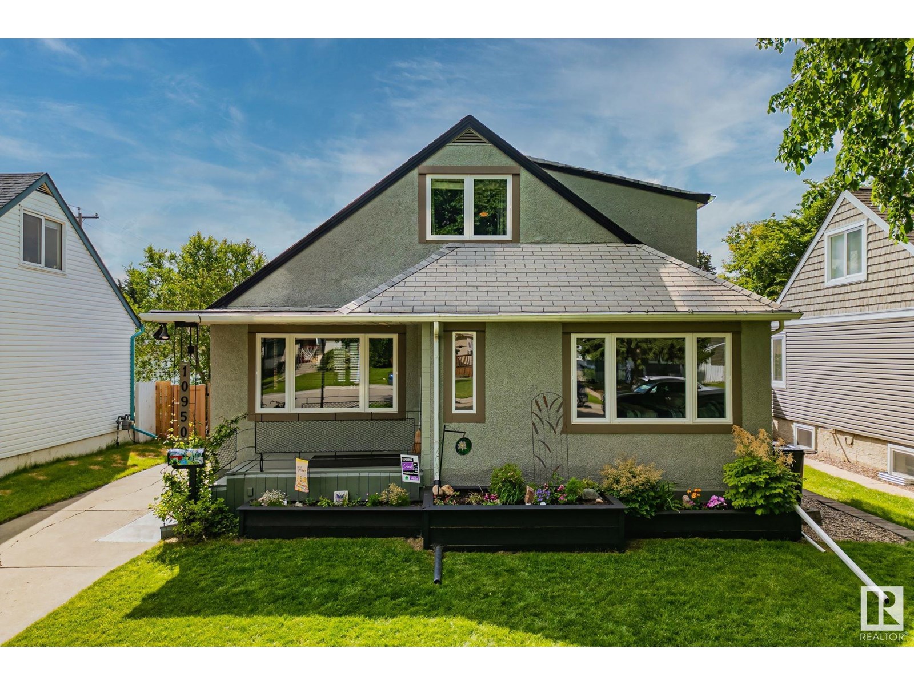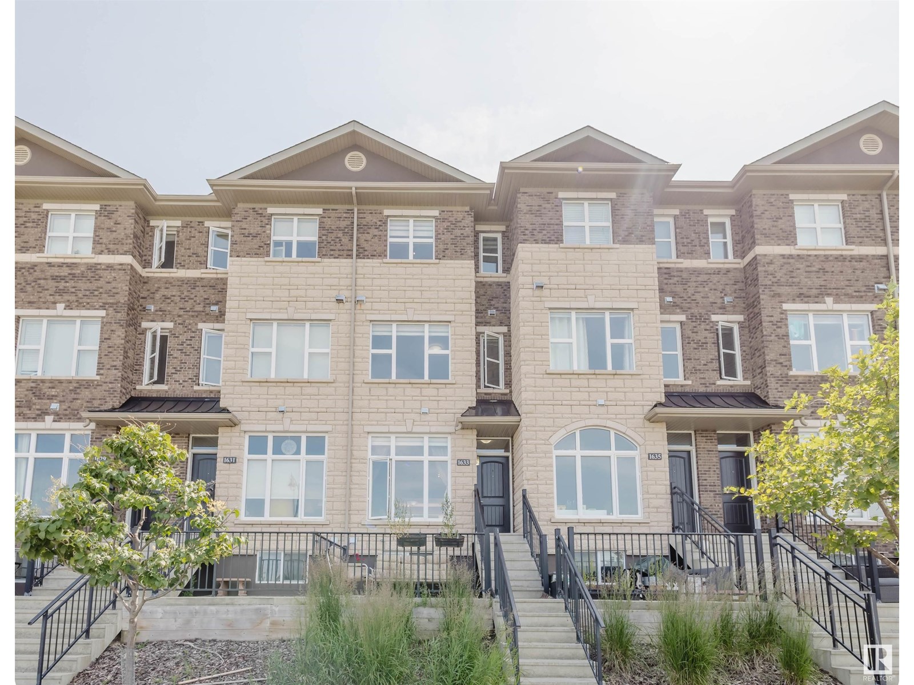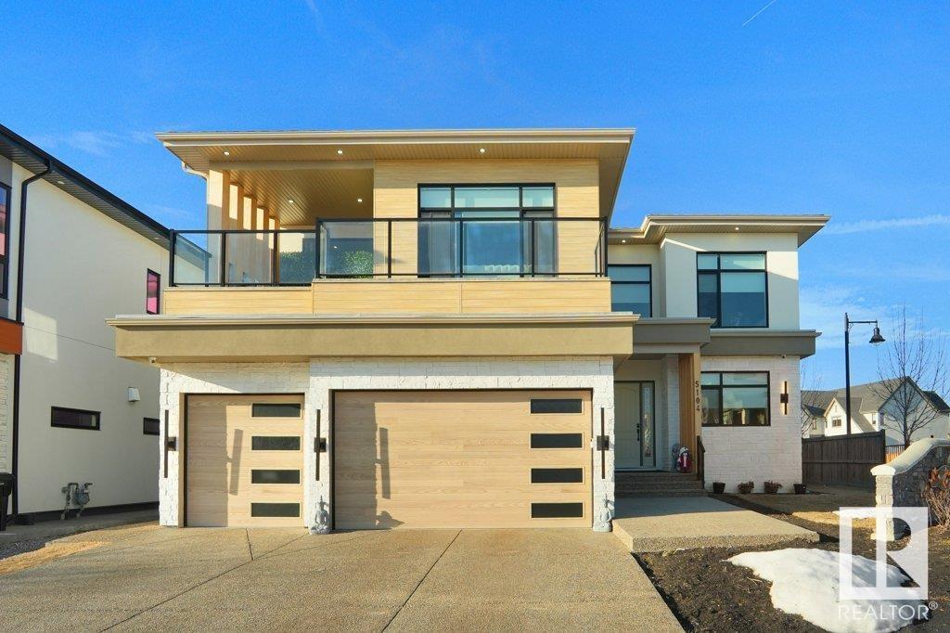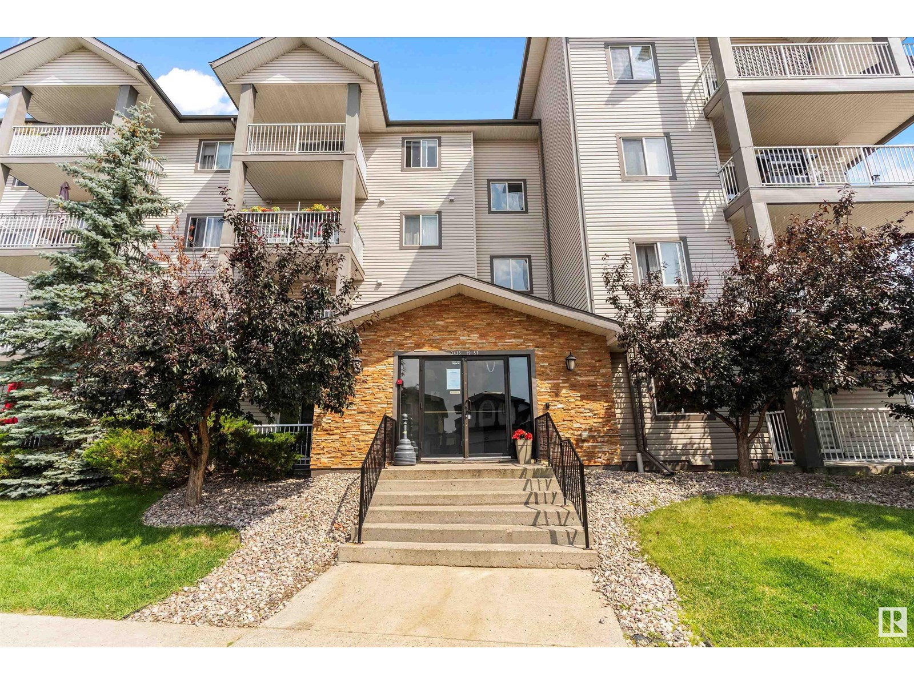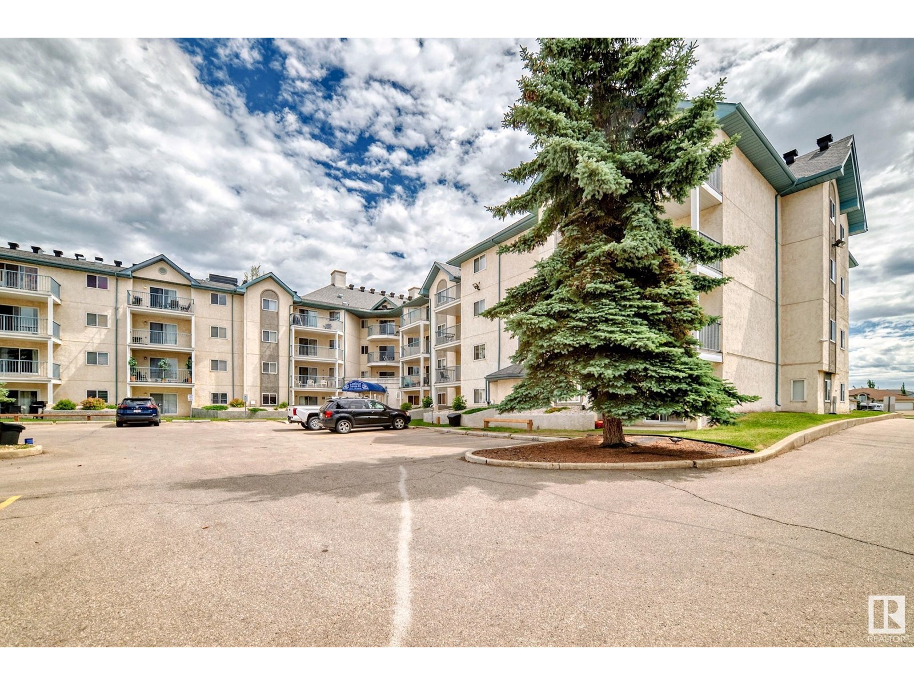Property Results - On the Ball Real Estate
534 Hegler Cr Nw
Edmonton, Alberta
This beautiful 2-story home is in prestigious Henderson Estates on a quiet crescent, steps from river valley trails. Renovated in 2018 and meticulously maintained, it features abundant natural light from large floor-to-ceiling windows. The main floor offers 9’ & vaulted ceilings, a spacious kitchen with unique granite countertops flowing into a bright dining area and living room, one bedroom, and a full bathroom. An open riser staircase leads to the upper level with a large primary bedroom and en-suite, plus 2 more bedrooms and another full bathroom. The fully renovated basement includes a rec room, 2 additional bedrooms, a full bathroom, and a wet bar. The professionally landscaped, treed yard includes a low-maintenance composite deck with a sunroom. Additional highlights include a double oversized attached insulated garage, easy access to Whitemud and Henday, and proximity to top schools, transit, and shopping. Virtual tour is available (id:46923)
Homes & Gardens Real Estate Limited
#118 530 Watt Bv Sw
Edmonton, Alberta
Welcome to this bright and well-kept 2 bed, 2 bath condo in Walker Lake! Featuring brand new vinyl plank flooring (no carpet), an open-concept layout with granite countertops, and large windows that fill the space with natural light. The spacious primary bedroom includes a walk-in closet and 4-piece ensuite. The second bedroom is generously sized and located next to the second 4-piece bath—perfect for guests and kids. A versatile office/flex space adds extra functionality. Enjoy your own private patio—great for relaxing or entertaining. This unit also comes with a titled, heated underground parking stall. Located in a quiet and safe SW Edmonton community, just steps to schools, parks, shopping, and public transit. Professionally cleaned and move-in ready! (id:46923)
Save Max Edge
#49 10909 106 St Nw
Edmonton, Alberta
Bright and cheerful townhouse Bungalow offering 2 bedrooms, 2 full bathrooms, and a 2-pc ensuite in the primary bedroom. Features include a corner gas fireplace in the living room, a professionally developed basement (with permits), and a single attached garage. Condo fees include driveway snow removal! Enjoy hardwood in the bedrooms and stairs, and laminate throughout the main areas and basement. Ideally located with easy access to Kingsway Mall, NAIT, Downtown, Royal Alex & Glenrose Hospitals, bus routes, LRT, schools, and parks. Nearly 1,500 sq. ft. of developed living space in a well-managed, pet-friendly complex. A fantastic value in a desirable central location. (id:46923)
Maxwell Progressive
2092 Price Landing Ld Sw
Edmonton, Alberta
Welcome home to this meticulously maintained 1,664 sq ft half duplex featuring 3 bedrooms, a functional layout and stylish modern finishes throughout. The main floor offers a bright, open-concept living and dining area filled with natural light, and a sleek kitchen with quartz countertops, a large island, and ample cabinetry—perfect for both daily living and entertaining. A convenient 2-piece bath completes this level. Upstairs, a spacious bonus room separates the primary suite from the additional bedrooms—offering enhanced privacy and flexibility. The primary bedroom includes a walk-in closet and a private ensuite, while the two additional bedrooms are tucked away near a 4-piece bath. Upper-floor laundry and a single attached garage add to the home’s everyday convenience. Located in the sought-after southwest Edmonton community of Paisley, known for its scenic walking trails, off-leash dog park, playgrounds, and easy access to shopping, schools, and major roadways—this home has it all! (id:46923)
Century 21 All Stars Realty Ltd
#238 6076 Schonsee Wy Nw
Edmonton, Alberta
Beautiful 2 bedroom, 2 bathroom condo located on the 2nd floor of the Shorewinds. Open, spacious floor plan with the bedrooms on opposite sides of the home. Great for privacy and solitude. Primary bedroom comes with a walk through closet, 3 piece ensuite, including a walk-in-shower. Tho home includes an underground parking stall(very close to the exit stairs), laminate flooring, all appliances, window coverings, in-suite laundry with storage and a balcony with natural gas outlet for a BBQ. The kitchen has plenty of kitchen cabinets with a breakfast bar, and a large area for a dining room table. Condo is pet friendly with board approval. Great location, close to all amenities. (id:46923)
Real Broker
10950 117 St Nw
Edmonton, Alberta
Over $200K invested in renovations that make this home move-in ready, inside, outside, and underground. Located on a quiet street just half a block from the spray park and dog park, with a backyard built for summer: underground sprinklers, raised planters, shaded pergola and a brick patio. Elastomeric membrane $50K weeping tile, rigid insulation, acrylic stucco, parging. Concrete (side/back) ~10 yrs. Fence ~10 yrs. Durabuilt windows w/ Hardie trim. 100 amp panel, backflow valve. In-floor heat (kitchen + basement bath). Refinished hardwood (up), engineered flooring (main). Kitchen ~15 yrs, quartz counters. Renovated main + basement baths, updated toilet/sink upstairs. Mudroom (2 yrs): new door, window, plumbing, electrical. Bright basement (10 yrs) w/ egress windows, tons of storage, space for 5th bed. Furnace/AC 2022/23. Custom blinds. Heated 1.5 garage: 60 amp panel, app-controlled heat, new doors, drywall, extra outlets. Fits Ram 1500 inside. Big updates done. Comfortable and built to last. (id:46923)
Keylo.ca
13511 162 Av Nw
Edmonton, Alberta
Welcome to this exceptionally maintained family home in the desirable neighborhood of Carlton. With over 2,800 sq ft of developed living space, it's ideal for growing families seeking comfort and functionality. The main floor features a bright open-concept layout with a spacious eat-in kitchen, central island, and living room with a cozy gas fireplace. Large windows overlook the backyard with exposed aggregate patio and glass railing. A walk-through pantry, main floor laundry, and 2-piece powder room add convenience. Upstairs offers a generous bonus room with a second gas fireplace, three bedrooms, a 4-piece bath, and a primary suite with 4-piece ensuite and walk-in closet. The fully finished basement includes a large family room and a 2-piece bath—perfect for games, hobbies, or a home theater. A triple attached garage provides ample space for vehicles and storage. Don’t miss this fantastic home in a family-friendly community close to parks, schools, and amenities! (id:46923)
Maxwell Progressive
1633 Cunningham Wy Sw
Edmonton, Alberta
Presenting an modern three-story brownstone townhome in a premier park-facing location, this meticulously maintained residence features a double tandem garage and flex space on the lower level, an open-concept main floor with upgraded kitchen and balcony access, two bedrooms with a 4-piece bath on the second level, and a luxurious primary suite with private balcony and 5-piece spa ensuite on the top floor, all within walking distance to Blackmud Creek Ravine, recreation facilities, and major amenities, with convenient access to the Anthony Henday and Edmonton International Airport. (id:46923)
Mozaic Realty Group
14816 93 Av Nw
Edmonton, Alberta
SEPERATED UTILITIES! Brand new 3Plex featuring 3 legal basement suites for a total of 6 units is a great addition to any real estate portfolio. This high end building is not your typical 3plex building & features the highest end of finishings on the interior & exterior. White exterior board & batten siding is complimented by stunning black hardie board panel. Main floor features include luxury vinyl plank, designer lighting, designer plumbing, upgraded kitchen cabinets, iron railings, 9 ft ceilings, quartz tops throughout all floors, & much more. All Upper floors feat. 2 master bedrooms with custom tiled showers/baths. All units feature a full set of appliances (including washer & dryer) in all units. These units are between 4-6 ft wider than the standard 4plex units. The property comes fully landscaped & features 3 single garages & a full parking pad for additional parking. Parkview is highly sought after and is only minutes to golf course and the downtown core. RENTAL INCOME ESTIMATED AT $10,800/MONTH. (id:46923)
Royal LePage Arteam Realty
5104 Woolsey Li Nw
Edmonton, Alberta
Beautiful 6 bdrm home in the desirable neighbourhood of Windermere. Spacious OPEN CONCEPT main floor with HIGH END APPLIANCES, SPICE KITCHEN, 2 LIVING AREAS and HIGH CEILINGS.Enjoy the convenience of a MAIN FLOOR BEDROOM with 3 pce ensuite & MUDROOM and additional powder room. Upstairs you will find a large loft area and OPEN TO BELOW in two areas!! The primary bedroom features a 5 pce ensuite and a large walkin closet. Directly outside the primary bedroom, you will find UPSTAIRS LAUNDRY and an additional two bedrooms - both with walk in closets and their own ensuites! Basement features a large open layout suitable for pool table, games room etc. with WET BAR. This is a stunning home, close to schools, transit and shopping!! (id:46923)
RE/MAX Excellence
11241 90 St Nw
Edmonton, Alberta
A true gem in the city of champions. Tastefully renovated to keep the original character, but upgraded for the comforts of modern standards; Sewer line replaced, copper waterline added, 2nd floor insulation all completed 2018. Roof 2021. Main floor insulation, plumbing, electrical, kitchen, bathroom, windows, doors completed 2022. Basement has room for you to add your final touches or go crazy and do a total remodel. Oversized double garage is tidy, dry and the perfect man cave. Gardeners dream, host backyard parties. Enjoy the live concerts from Commonwealth Stadium at home. Conveniently explore the city's best attractions, walk, bike or take advantage of easy access to public transportation. Become a regular face at the first Italian Centre Shop cafe, deli and groceries. Upgrade your lifestyle. Love where you live. (id:46923)
RE/MAX Real Estate
#3 2021 Grantham Co Nw
Edmonton, Alberta
MOVE IN READY and waiting for you! Welcome to Summerhill Lane this 1229 sq. ft. half duplex condo in desirable Glastonbury. This 2 bedroom, 2.5 bath home boasts brand new flooring throughout the main and upper levels, fresh modern paint, and a picture-perfect backyard oasis that opens directly onto peaceful greenspace and a tranquil pond—a rare and serene setting that offers both privacy and a nature-lover’s dream! The main floor features a bright, open-concept layout, spacious living room, cozy dining area, and kitchen flooded with natural southern light. A convenient half bath and access to your fenced, private yard retreat complete the main level. Upstairs, you’ll find a generous primary bedroom with 3pce ensuite, 2nd bedroom, and full 4pce bath. The FF basement adds a large rec room—perfect for movie nights or a home gym—and includes laundry and utility space. All this plus low condo fees, a prime location close to schools, parks, playgrounds, trails, transit, and access to Whitemud & A Henday DR. (id:46923)
RE/MAX Real Estate
#162 804 Welsh Dr Sw
Edmonton, Alberta
Modern townhome unit nestled in the desirable community of Walker. Built by Landmark Homes, this unit features 3 bedrooms plus a den, 2.5 baths and 2 car garage. Upon stepping into the main level, you will be greeted with an open concept layout with the kitchen boasting stainless steel appliances and quartz countertops. Also featuring a fenced front yard. Located close to shopping, amenities and highways. (id:46923)
Initia Real Estate
259 Dunvegan Rd Nw
Edmonton, Alberta
Welcome to your BRIGHT, SPACIOUS and FULLY FINISHED Home offering over 2500 sqft of living space. You will LOVE the large Fenced Pie Shape lot located in a quiet cul de sac perfect for the entire family. This well loved home offers a large Great Rm with fireplace, large island kitchen with 2 toned cabinets, corner pantry and an expansive Dinette area with double doors leading to your back deck and private oasis. The upper level includes a huge Bonus Rm, 3 bedrooms which includes a large Primary Suite with walk in closet, full ensuite with easy access tub, separate shower and 2nd Floor laundry (also plumbed on the main floor). The Fully finished Basement includes a 4th bedroom, full Bathroom and recreation/exercise area. Location is excellent as it is close to multiple Schools, Playgrounds, walking Trails and easy access to St. Albert Trail, the Yellowhead Freeway and the Anthony Henday. This one is a GEM! (id:46923)
Century 21 Masters
3940 62 St Nw
Edmonton, Alberta
Welcome to this spacious four-level split backing onto the beautiful Mill Woods Golf Course! This well-maintained home offers incredible space for a growing family in a prime location. Enter from the side of the home into a bright and welcoming kitchen and living area, perfect for family gatherings. Upstairs you’ll find 3 comfortable bedrooms + 4 pce bath. The primary bedroom has upper patio access with golf course views from all bedrooms. The lower level features a family room complete with a brick-surround fireplace – and french doors that open to the hottub room. This level also contains a 4 pce bathroom, 4th bedroom. Step down to the 4th level with 2 sound proof music rooms. This level boasts a newer furnace, loads of storage and a 4th bedroom. Enjoy the peaceful views of the golf course right from your backyard. The detached garage offers extra parking and storage, Private yard and the property is ideally located close to schools, shopping, parks, and major roadways. New Roof done in 2024. (id:46923)
Century 21 All Stars Realty Ltd
#102 17635 58 St Nw
Edmonton, Alberta
ABSOLUTELY STUNNING and well-kept 1,510 sq.ft. townhome that is 100% move-in ready and is still basically brand new (as it's just over 1 year old). Whether you come in the front door, or the over-sized single garage, the main floor is ground level and has the laundry, and a great-sized flex room that easily works as an office, TV area, or gym. On the second level you have the super-functional kitchen with tons of space to cook any meal with a well-appointed pantry, dining area, and living room which opens up to the large south-facing balcony. Upstairs on the top floor, this is a double primary bedroom unit where each of the spacious bedrooms have their own bathrooms! And unlike other townhome complexes, this one is nestled in the middle of a low-density single family home area that is close to parks, schools, shopping, transit, and more! Talk about a great first home!!! (id:46923)
RE/MAX Real Estate
8507 54 St Nw
Edmonton, Alberta
Welcome to family-friendly, accessible Kenilworth! This beautifully renovated 1270 sq/ft bungalow offers a thoughtful layout and modern comfort. Enjoy an open-concept gourmet kitchen, spacious living and dining areas—perfect for entertaining or large family living. The north wing features 3 full bedrooms, including a stylish ensuite and a second full bath. Step outside to a fenced backyard that seamlessly connects to the oversized garage—ideal for a small shop, storage, or hobby space. Downstairs you'll find two additional large bedrooms, a cozy original fireplace, and a versatile flex room for movie nights, a home gym, or office. Conveniently located near schools, shopping, and commuter routes. Come see the space and style this home has to offer! (id:46923)
Exp Realty
#122 3425 19 St Nw
Edmonton, Alberta
Discover comfort and convenience in this charming 1-bedroom condo, perfectly located with easy access to both the Anthony Henday and Whitemud Drive. Whether you're commuting or heading out for errands, you'll love being just minutes away from major routes and within walking distance to shopping, dining, and everyday amenities. Step inside to find brand new flooring that adds a fresh, modern touch to the entire unit. The open living space offers plenty of natural light and room to relax or entertain. Enjoy the convenience of in-suite laundry with a new stackable washer and dryer, as well as a spacious in-unit storage room—ideal for organizing seasonal items, bikes, or personal belongings. The unit features a generous primary bedroom with ample closet space, and a full 4-piece bathroom just steps away. This condo is a fantastic opportunity for first-time buyers, downsizers, or investors looking for a well-located, low-maintenance property. Move-in ready and waiting for you to call it home! (id:46923)
Exp Realty
6525 167b Av Nw
Edmonton, Alberta
WOW! Contemporary style meets everyday function in this upgraded 3 bed, 2.5 bath half duplex in McConachie. Offering 1,508 sq ft above grade, this 2020-built home features full-height charcoal cabinets, granite counters, subway tile backsplash, & a walk-through pantry that connects directly to the garage mudroom. The open-concept main floor includes wide vinyl plank flooring, coffered ceiling details, large windows, & a sleek electric fireplace. Upstairs offers a spacious primary bedroom with walk-in closet & 3-pc ensuite, two additional bedrooms, a 4-piece bath, & upper floor laundry for added convenience. The fully fenced backyard includes a sunny rear deck with a BBQ gas hookup—perfect for summer entertaining or evening relaxation. Single attached garage & an unspoiled basement with plumbing rough-ins ready for future development. Located on a quiet street near schools, parks, trails, & public transit. Clean, stylish, & move-in ready—this home is a standout. Shows a 10/10! IMMEDIATE POSSESSION! Hurry! (id:46923)
RE/MAX Excellence
315 Lee Ridge Rd Nw
Edmonton, Alberta
Offered for the first time in nearly 50 years, this lovingly maintained 4-level split in Lee Ridge blends timeless charm with limitless potential. Nestled in a quiet cul-de-sac, this 2,375 sqft home sits on an incredible 10,500 sqft pie lot filled with mature trees, vibrant plants, and blooming flowers—backing directly onto a peaceful walking trail. The classic brick exterior, double attached garage, and long driveway add to its curb appeal. Inside, the main floor features two living rooms (one with a character brick accent wall), a formal dining room with built-in china cabinet, a functional U-shaped kitchen, and a half bathroom. Upstairs offers a spacious primary suite with walk-in closet and 3-piece ensuite, two junior bedrooms, and a 4-piece bath. Downstairs includes a family room and three large crawl spaces for storage. A rare gem in a mature, sought-after neighbourhood! Close to Lee Ridge Elementary, Grey Nuns Hospital, LRT, and Mill Woods Town Centre. Quick access to Whitemud and Anthony Henday. (id:46923)
Maxwell Progressive
14715 58 Av Nw Nw
Edmonton, Alberta
Beautiful 4 Bedroom, 4 Level Split Family Home in a cul-de-sac backing onto a Green Belt in Brander Gardens. This home has over 1850 sq. ft. of Living Space with Hardwood Flooring and plenty of Natural Light. The main floor has a Large Living Room with a Bay Window, a Formal Dining Room with Patio Doors to a Deck, and a Modern Kitchen with Stainless Steel Appliances & Vinyl Plank flooring. The Upper Level has a Large Primary Bedroom c/w a 3 piece ensuite, two additional Bedrooms, and a 4 piece bathroom. The Third Level has a Large Family Room c/w a Fireplace, a Bedroom, a Laundry Room, & a two piece Bathroom. The Lower Level has plenty of Storage space that could be used as an Exercise Room. Featured in this Home is the Beautiful Landscaped South Facing Back Yard that backs onto a Green Belt & c/w a Deck and a Patio. Upgrades includes a newer Furnace, Hot Water Tank, Air Conditioner (all in 2021). Great Location close to Schools, Shopping, Public Transportation, Walking Trails and access to the Whitemud. (id:46923)
Homes & Gardens Real Estate Limited
#404 6710 158 Av Nw
Edmonton, Alberta
Welcome to Carlisle Santa Fe, located in the beautiful community of Ozerna. This bright and spacious top-floor unit offers 916 square feet of comfortable living, featuring two generous bedrooms, a full 4-piece bathroom, and convenient in-suite laundry. The galley-style kitchen provides plenty of cabinet space and comes complete with a stove, fridge, and dishwasher. The dining area flows nicely into the cozy living room, which opens onto a private balcony—perfect for enjoying your morning coffee or relaxing in the evening. This well-maintained building offers ample visitor parking, and the unit includes a dedicated parking stall. With condo fees covering both heat and water, this property presents excellent value for first-time buyers or investors looking for a low-maintenance home in a fantastic location. (id:46923)
Maxwell Polaris
11905 39 St Nw
Edmonton, Alberta
Incredible property for the growing family. Great neighbours, quiet street & directly across from St. Bernadette Catholic Elementary School. Affordability & comfort welcome you home to 11905 39 ST NW. Featuring two living / entertaining areas this spacious bungalow has everything the growing family needs. 3 bedroom, 2 bathrooms on a large lot. The kitchen is welcoming with a large window & white cabinets, the living area is perfect for entertaining. A privately situated primary bedroom located away from the other beds. The backyard is accessible through patio doors off the family room leading to a large back deck. The backyard allows for a furture garage build & the chain link fence has a RV/ trailer gate to help you store your toys. The basement is partially built out ready to welcome your creativity. Easy access to transit, shopping, Rundle park & Anthony Henday access. Hot water tank is new in the last couple years as are the shingles. Buy with confidence. Perfect for the first time buyer or investor. (id:46923)
RE/MAX River City
9277 87 St Nw
Edmonton, Alberta
Welcome to Strathearn—where character meets convenience. This cozy and charming home proves that great things come in smaller packages. Located just steps from the LRT and minutes to Downtown, you'll love living in one of Edmonton’s most desirable neighbourhoods without breaking the bank. The main floor features two comfortable bedrooms, while the basement offers a third bedroom and updated vinyl flooring. Recent upgrades include newer windows, doors, hot water tank and vinyl fencing. Out back, you'll find a double detached garage with 220V power—perfect for hobbies, projects, or extra storage—plus a greenhouse and a yard set up for those with a green thumb. This home isn’t about square footage—it’s about smart living, character, and an unbeatable lifestyle in the perfect location. *some photos are virtually staged* (id:46923)
RE/MAX River City





