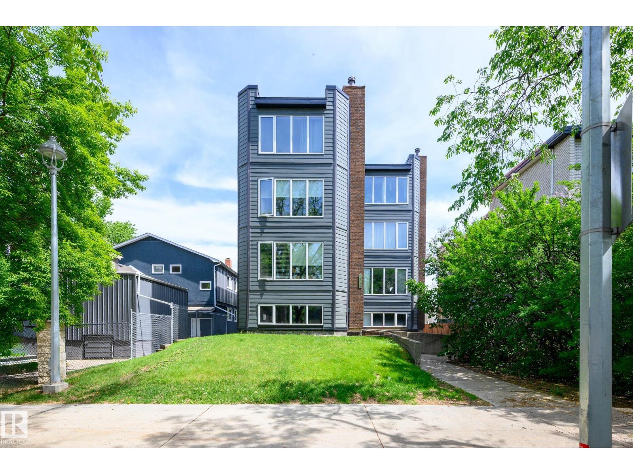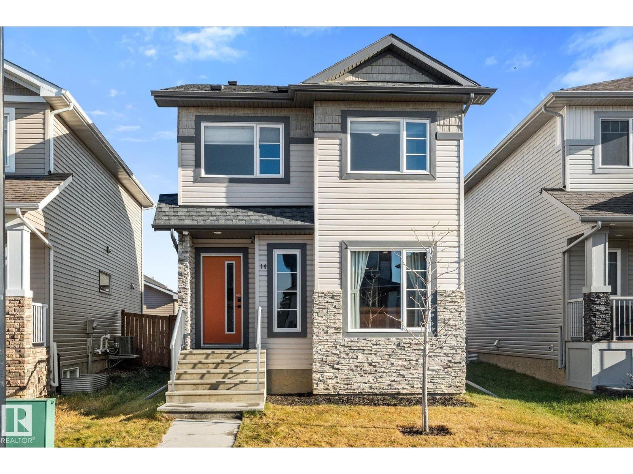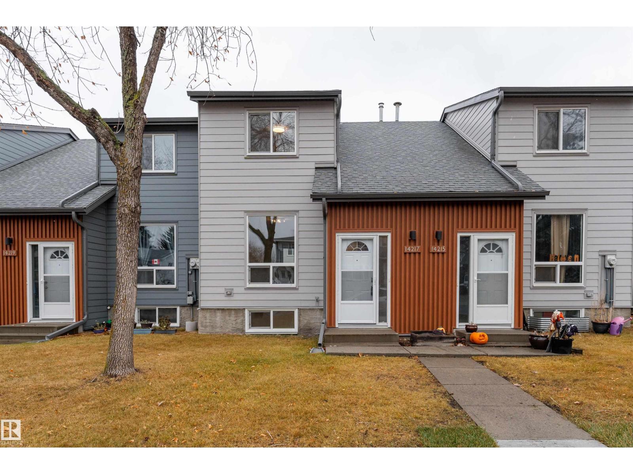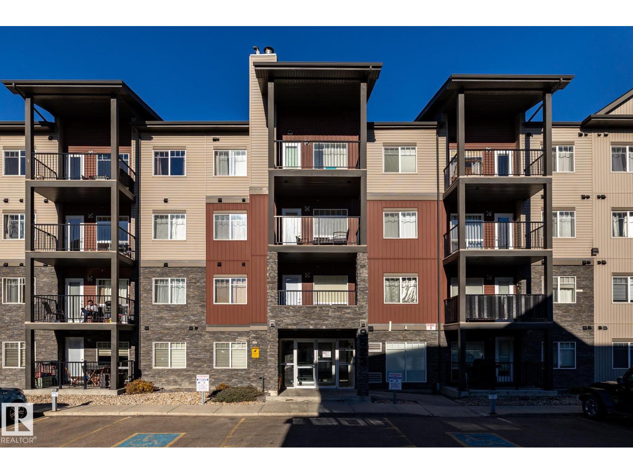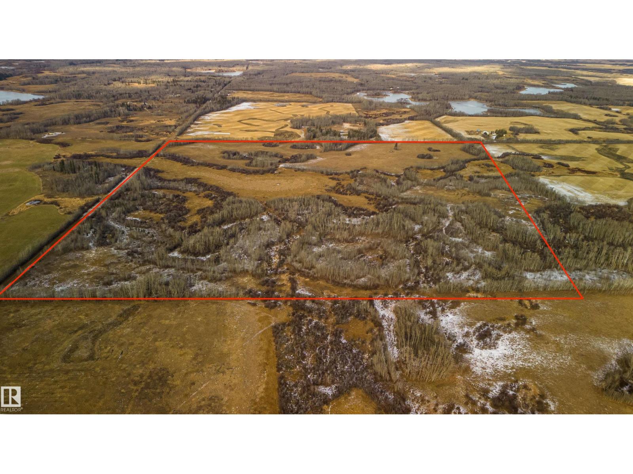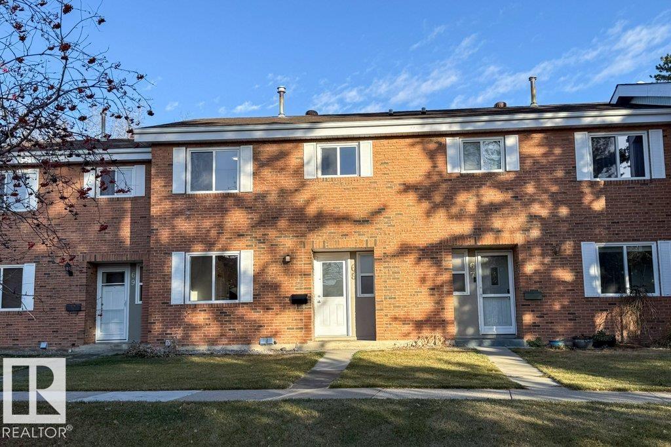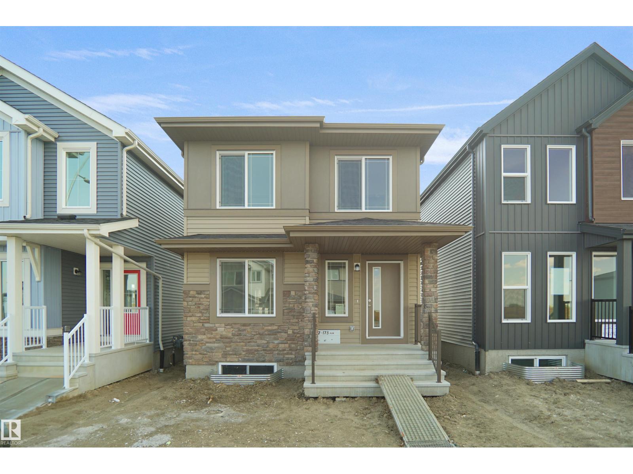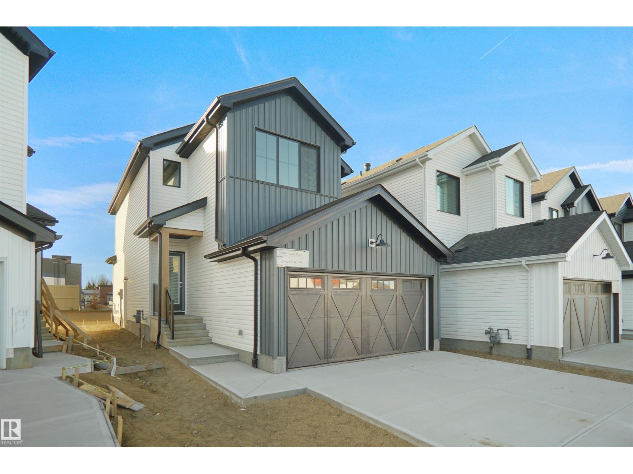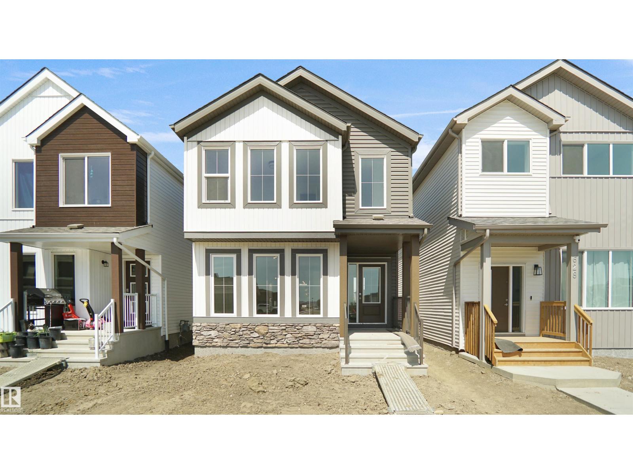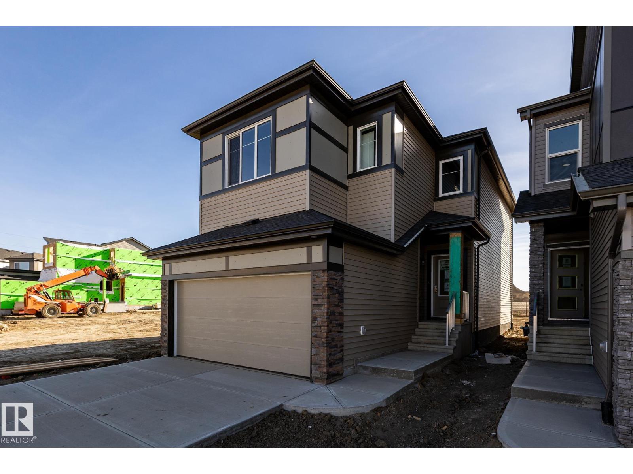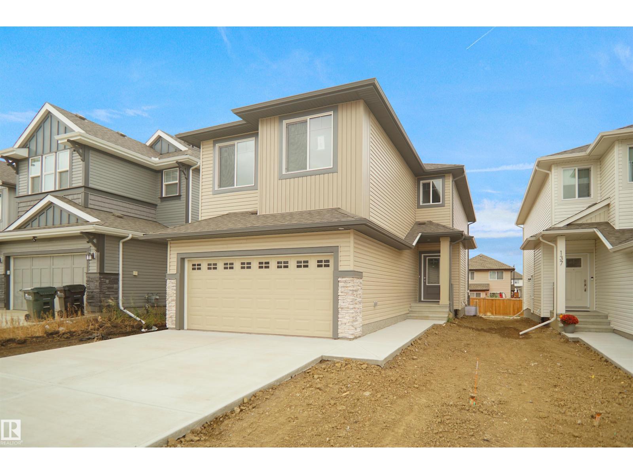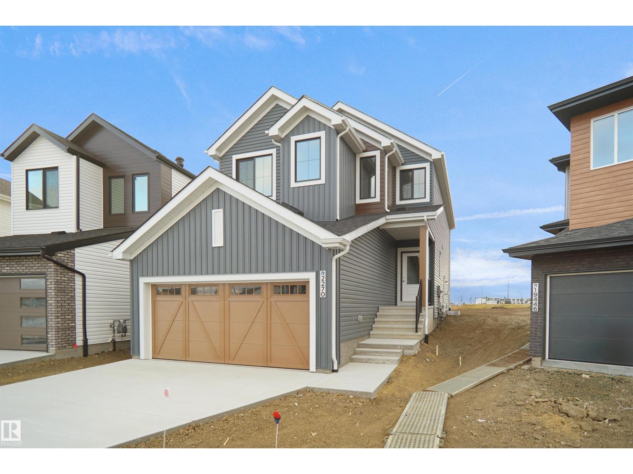Property Results - On the Ball Real Estate
#201 10743 107 St Nw
Edmonton, Alberta
Stunning!! This incredible 1 bed, 1 bath unit is perfect for anyone wanting the downtown life with loads of space and quick access to all amenities. This unit is over 900 sq ft and has been completely renvoted with new kitchen, new appliances, new flooring, new paint, new light fixtures and the list goes on. Nothing left to do but move in. Very large unit and rare find for downtown living. Sunken living room with wood burning fireplace is perfect for entertaining. Insuite laundry and parking right outside your balcony are also very handy. Primary bedroom also features a large walk-in closet with built-in shelving and shared access to the nice size bathroom/ensuite. Very well run building and pride of ownership evident. Must be seen to be appreciated. Condo fee's include heat, water/sewer. (id:46923)
Century 21 Masters
14 Hemingway Cr
Spruce Grove, Alberta
Welcome to 14 Hemingway Crescent! This super cozy 3-bedroom, 2.5-bath home offers an inviting open-concept floor plan perfect for modern living. The bright and spacious main level features a welcoming living area, stylish kitchen, and dining space ideal for family gatherings or entertaining guests. Upstairs, you’ll find three comfortable bedrooms including a generous primary suite with an ensuite and walk-in closet. Enjoy the convenience of a double detached garage and a fully landscaped yard ready for you to move right in. Located in the family-friendly community of Harvest Ridge, this home is just steps from walking paths, parks, and schools, with quick access to Highway 16 for an easy commute. Move-in ready, beautifully maintained, and waiting for you to call it home! (id:46923)
RE/MAX Preferred Choice
14217 32 St Nw
Edmonton, Alberta
Discover 1,100 sq ft of bright, inviting living space in this beautifully maintained west-facing townhouse in the heart of Hairsine! Filled with natural light, this home features light wood flooring on the main level and soft carpet upstairs for a warm, welcoming feel. The spacious living room offers a comfortable place to unwind, while the kitchen provides plenty of cabinet and counter space for easy everyday living. Upstairs, you’ll find three generous bedrooms with excellent closet space and a full bathroom. The partially finished basement offers a versatile rec area with room to design your own gym, office, or hobby space. Step outside to a private fenced backyard—perfect for relaxing or entertaining. With parks, shopping, public transit, and Clareview Town Centre nearby, this home combines comfort, convenience, and lifestyle. Don’t miss your chance to make it yours! (id:46923)
Exp Realty
#108 9523 160 Av Nw
Edmonton, Alberta
Perfectly situated just steps from grocery stores, coffee shops, restaurants, schools, and public transit—with quick access to the Henday—this main floor unit offers the ultimate in everyday convenience. Inside, you’ll love the open concept layout that fills with natural light from large windows, creating a bright and inviting atmosphere. The kitchen features sleek quartz countertops, rich espresso cabinetry, upgraded backsplash and stainless steel appliances, flowing seamlessly into a spacious dining and living area—perfect for entertaining or relaxing. The primary bedroom boasts a generous walk-through closet leading to a stylish 4-piece ensuite with a tub and shower combo. A second bedroom sits privately across from the ensuite, ideal for guests or an office. Completing this beautiful home are in-suite laundry, an additional 4-piece bath, 1 titled underground parking stall, and a private balcony with a gas line—perfect for BBQs and enjoying fresh air right at ground level. Don't miss out! (id:46923)
RE/MAX River City
Range Road 194 Twp Road 535 Lamont County
Rural Lamont County, Alberta
Land Title was issued in 1958 & is the cleanest title you'll see! Zero exceptions from title, zero registrations & a full 160 acres of land! Bordered on the north by Township Road 535 & on the West by Range Road 194, this is a full, uncut quarter section. The North side has about 40 acres of hay field. It's newer hay and produces well, but is a bit rough. 2025 production was reported to be about 42 bales weighing 1300 lbs each, but it was a dry year. The center of the quarter has a wetland and the south portion would make excellent scrub pasture or could be improved further. Partially fenced, this would make an EXCELLENT PASTURE quarter, or split for hay and pasture. The north portion is also good enough to be tilled annually for cereals or canola. This is a BEAUTIFUL QUARTER SECTION that has incredible wildlife all around, excellent hunting, wonderful home building sites and is about 27 minutes from North Sherwood Park - Emerald Hills. Lamont County Policy would permit a split into 80's. (id:46923)
Maxwell Devonshire Realty
68 Great Oaks
Sherwood Park, Alberta
This home just feels good! Immaculate three bedroom townhome in the sought after and well run complex of Great Oaks. Perfect for first time buyers or investment property. Walk in to the large vestibule and you will immediately see the care that has been taken on the upkeep of this lovely bright home. In to the large living room with big picture window. The good sized kitchen has newer cabinets. Butcher Block countertops. and is connected to cosy breakfast nook on one side and full dining area on the other. Go out of the patio doors to quiet, private patio / yard backing on to Broadmoor Golf Course. Freshly painted throughout. New Vinyl Planking on main floor and in fully finished basement. New carpeting upstairs which has 3 good sized bedrooms and another full bathroom. Located close to mall, sports centre, schools and short walk to lake and not forgetting the golf course! Nothing needs done when you move in. Just hang your pictures, place your furniture and put your feet up .. Welcome Home (id:46923)
Maxwell Devonshire Realty
57 Ficus Wy
Fort Saskatchewan, Alberta
Welcome to the Blackwood built by the award-winning builder Pacesetter homes and is located in the heart of Forest Ridge one of Fort Saskatchewan's newest community. The Blackwood has an open concept floorplan with plenty of living space. Three bedrooms and two-and-a-half bathrooms are laid out to maximize functionality, allowing for a large upstairs laundry room and sizeable owner’s suite which also includes a bonus room / loft. The main floor showcases a large great room and dining nook leading into the kitchen which has a good deal of cabinet and counter space and also a pantry for extra storage. The basement has a side separate entrance perfect for future development. Close to all amenities. *** Photos used are from the same model recently built the colors may vary , should be complete by end of April / May 2026 *** (id:46923)
Royal LePage Arteam Realty
83 Ficus Wy
Fort Saskatchewan, Alberta
Welcome to the Willow built by the award-winning builder Pacesetter homes and is located in the heart West Park and just steps to the walking trails and parks. As you enter the home you are greeted by luxury vinyl plank flooring throughout the great room, kitchen, and the breakfast nook. Your large kitchen features tile back splash, an island a flush eating bar, quartz counter tops and an undermount sink. Just off of the kitchen and tucked away by the front entry is a 2 piece powder room. Upstairs is the Primary retreat with a large walk in closet and a 4-piece en-suite. The second level also include 2 additional bedrooms with a conveniently placed main 4-piece bathroom and a good sized bonus room. The unspoiled basement has a side separate entrance is perfect for a future suite. Close to all amenities and also comes with a side separate entrance perfect for future development.***Under construction and the photos are of the show home the colors and finishing's may vary to be complete by April 2026 ** (id:46923)
Royal LePage Arteam Realty
41 Ficus Wy
Fort Saskatchewan, Alberta
Welcome to the Brooklyn, a beautifully crafted home by Pacesetter Homes in the sought-after Forest Ridge community. This 1,648 sq. ft. home offers a stunning floor plan with 3 spacious bedrooms, 2.5 half bathrooms, and a versatile bonus room, perfect for families seeking style and functionality. The kitchen features elegant two-toned cabinets, upgraded cabinet door profiles, a large island with an under-mount stainless steel sink, and a seamless flow into the nook and great room. The space is enhanced by three-panel windows that flood it with natural light, ideal for entertaining. Upstairs, enjoy the convenience of a laundry room and an open-to-above staircase. The primary suite includes a walk-in closet and a private ensuite, while two additional bedrooms provide ample space for a growing family. A separate side entrance offers flexibility for a future suite. Located in Forest Ridge.***Under construction and will be complete by the end of April 2026 , photos used are of the same home colors may vary*** (id:46923)
Royal LePage Arteam Realty
2631 5 Av Sw
Edmonton, Alberta
Introducing the Otis-Z by Akash Homes — a modern Zero-Lot-Line design that perfectly combines style, functionality, and family comfort. Spanning approx. 1893 SQFT With 3 bedrooms and 2.5 bathrooms, this thoughtfully planned home offers plenty of room to grow. The main floor’s open-concept layout and 9-ft ceilings create a bright, airy atmosphere, enhanced by an open-to-below feature that adds architectural flair and natural light. You'll love having French-imported laminate throughout the main floor, quartz counters throughout, a main floor den, plus a spacious mudroom off the double-attached garage. Upstairs, you’ll find a convenient laundry room and a luxurious primary suite complete with an expansive walk-in closet and elegant finishes. Quality craftsmanship in every detail, the Otis-Z is built for lasting memories. Plus — enjoy a $5,000 BRICK CREDIT to help make your new home uniquely yours! (id:46923)
Century 21 All Stars Realty Ltd
9740 Carson Pl Sw
Edmonton, Alberta
Welcome to the Chelsea built by the award-winning builder Pacesetter homes located in the heart of the Chappelle and just steps to the walking trails and parks. As you enter the home you are greeted by luxury vinyl plank flooring throughout the great room ( with open to above ceilings) , kitchen, and the breakfast nook. Your large kitchen features tile back splash, an island a flush eating bar, quartz counter tops and an undermount sink. Just off of the kitchen and tucked away by the front entry is a 2 piece powder room and a main floor den. Upstairs is the primary bedrooms retreat with a large walk in closet and a 4-piece en-suite. The second level also include 2 additional bedrooms with a conveniently placed main 4-piece bathroom and a good sized central bonus room. Close to all amenities and easy access to the Henday and the white mud trail. *** This home is under construction and the photos used are from a previous similar home, the colors and finishings may vary , complete by April/ May 2026 *** (id:46923)
Royal LePage Arteam Realty
1163 South Creek Wd
Stony Plain, Alberta
Welcome to the “Columbia” built by the award winning Pacesetter homes and is located on a quiet street in the heart Westerra. This unique property insouth creek and offers nearly 2200sq ft of living space. The main floor features a large front entrance which has a large flex room next to it which can be used as an office if needed, as well as an open kitchen with quartz counters, and a large walkthrough pantry that is leads through to the mudroom and garage. Large windows allow natural light to pour in throughout the house. Upstairs you’ll find 3 large bedrooms and a good sized bonus room. The unspoiled basement is perfect for future development. This is the perfect place to call home. Close to all amenities. *** Home is under construction and almost complete the photos being used are from the exact home recently built colors may vary, this home will be complete by the end of April 2026 *** (id:46923)
Royal LePage Arteam Realty

