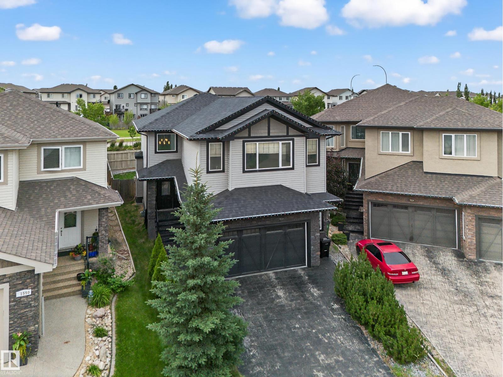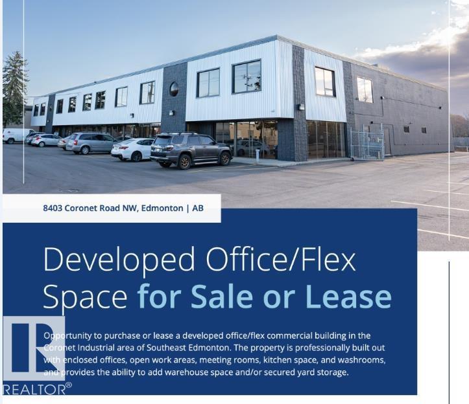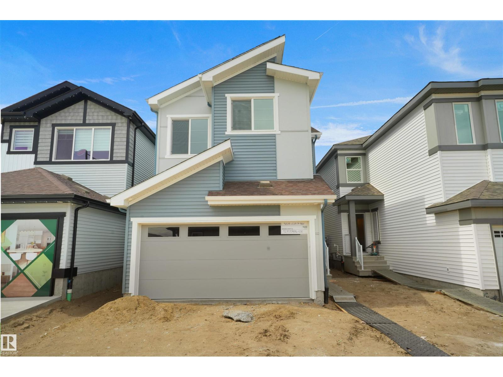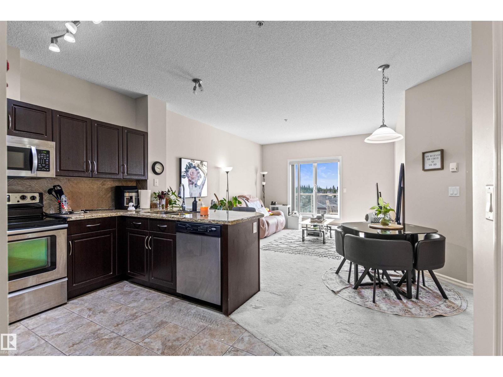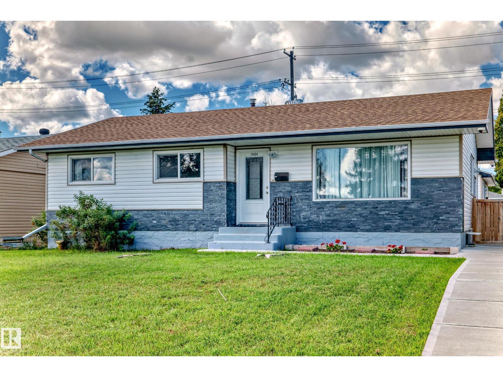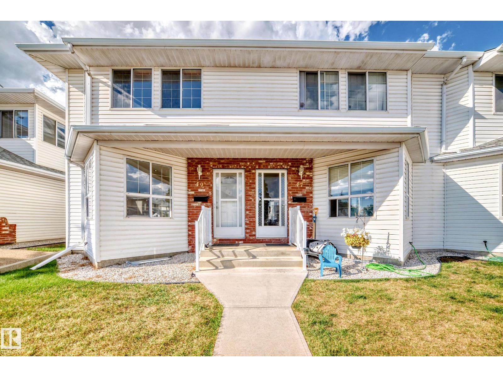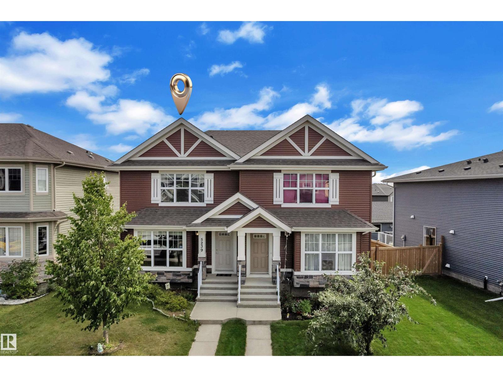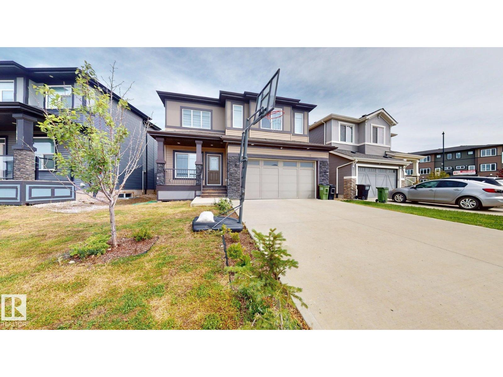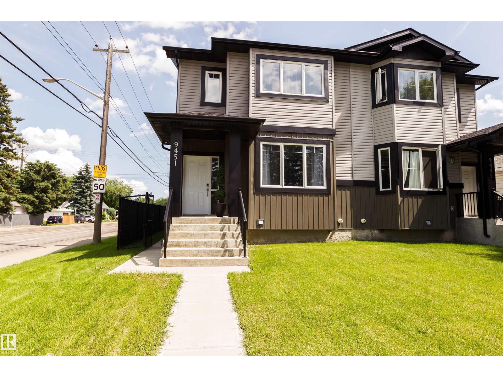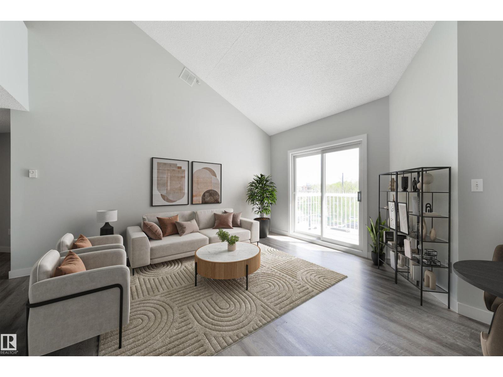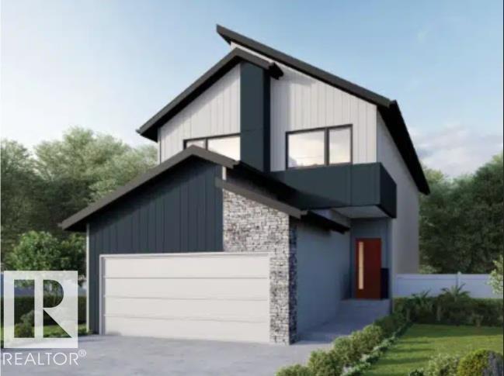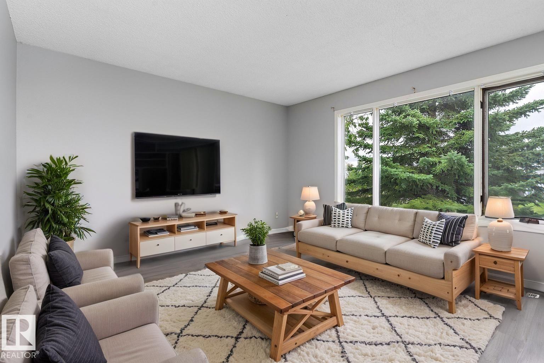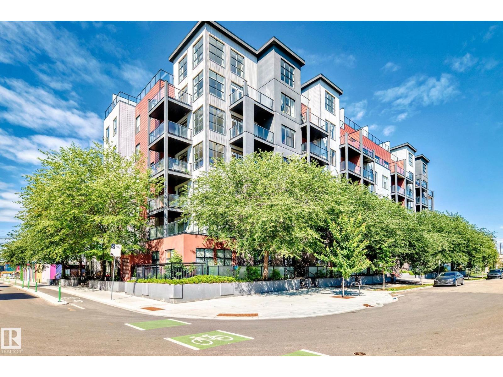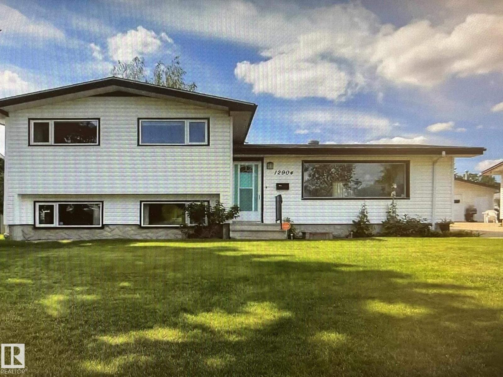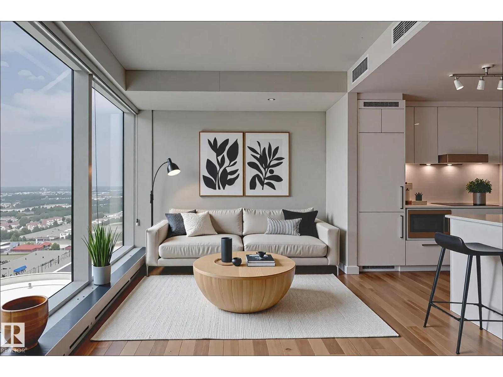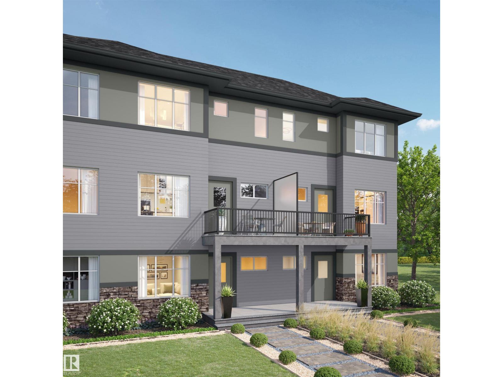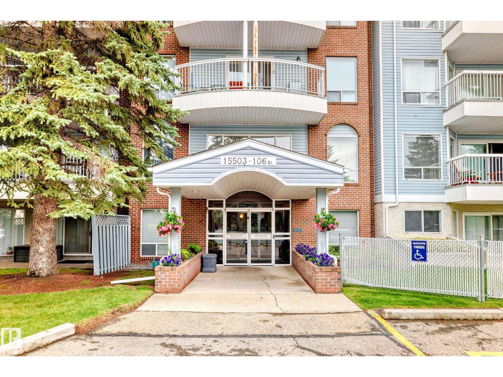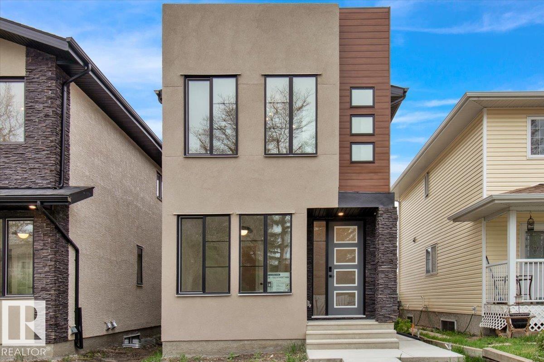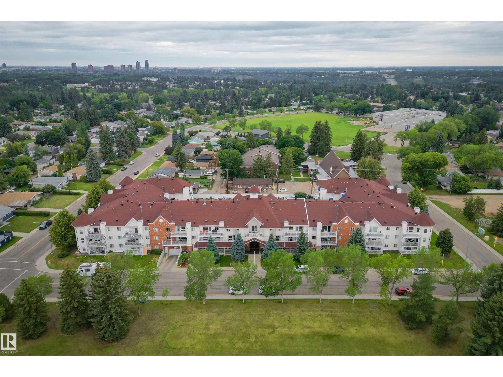Property Results - On the Ball Real Estate
11216 70 Av Nw
Edmonton, Alberta
Perfect Parkallen Location .... Quiet Tree Lined Street….Prime 604 m2 lot 15.2 m x 39.7m dimensions. Improvements over time include all windows, shingles, vinyl siding, weeping tile, sump pump, high efficiency furnace, Hot water tank, 100 amp shut off and both bathrooms. Upper level has 2 good size bedrooms and 4 piece bathroom. Main level contains formal dining area, living room with coved ceiling & ornamental fire place, one bedroom, roomy bathroom, kitchen with corner windows and original hardwood floors. Lower level consists of family room, potential bedroom, storage area and laundry / utility space. Generous mature yard is fully fenced has a ground level deck, active garden and garage with parking pad. (id:46923)
Maxwell Progressive
1552 Cunningham Cape Ca Sw
Edmonton, Alberta
Welcome to this beautifuly crafted single-family home in the community of Calaghan. Built by White Eagle Homes, this residence offers 3 bedrooms, 2.1 bathrooms, a generous bonus room & an oversized double attached garage with a floor drain. The attention to detail is evident throughout—from intricate crown molding and triple-pane windows to exquisite Gemstone granite countertops in every space. The main floor features elegant tile & hardwood flooring, a cozy natural gas fireplace in the living room, & convenient main floor laundry. Upstairs, you'l find durable vinyl plank flooring that complements the thoughtful layout.Designed for year-round comfort and luxury, the home boasts a 3-zone heating and air conditioning system, tankless hot water tank (2025), & in-floor heating in the main level, basement, & garage. Riobel faucets add a touch of modern sophistication, while the stamped concrete driveway & rear pad enhance curb appeal & outdoor functionality. This home is a perfect blend of style & comfort!! (id:46923)
RE/MAX Elite
8403 Coronet Rd Nw
Edmonton, Alberta
Visit the Listing Brokerage (and/or listing REALTOR®) website to obtain additional information. Opportunity to purchase or lease a developed office/flex commercial building in the Coronet Industrial area of Southeast Edmonton. The property is professionally built out with enclosed offices, open work areas, meeting rooms, kitchen space, and washrooms, and provides the ability to add warehouse space and/or secured yard storage. The property is located in Edmonton’s Eastgate district in the Coronet Industrial area, off of Argyll Road and 75 Street (id:46923)
Honestdoor Inc
#904 10136 104 St Nw
Edmonton, Alberta
9th-Floor City Views in The Icon! Enjoy south-facing sunrises and sunsets from your balcony in this 2-bed, 2-bath, 1,000 sq. ft. condo with in-suite laundry, BBQ hookup, and heated underground parking. Step outside to Rogers Place, the Farmers’ Market, restaurants, and LRT—your gateway to the airport. Live in the heart of Edmonton’s revitalizing downtown! (id:46923)
Century 21 All Stars Realty Ltd
1141 60 St Nw
Edmonton, Alberta
Location Location! Walking distance to an Elementary School and park in the beautiful community of Sakaw. This newly renovated 4 Level Split is freshly painted with new Vinyl flooring and offers 2140 sq. ft of living space (1200 above grade). Mainfloor includes an open concept with living room, dining room and kitchen. Featuring a total of 3+1 Bedrooms, 3 full bathrooms and a finished basement. This stunning home is located in a quiet neighbourhood nestled in a cul-de-sac. The upper level features a Master Bedroom with ample closet space and ensuite. In addition, there are 2 spacious bedrooms with full bathroom. The lower level has family room, den, full bathroom and more. Basement has a spacious recreation room, laundry and utility room. Enjoy close proximity to a shopping centre, grocery center and quick access to Anthony Henday. (id:46923)
Logic Realty
12070 25 Av Nw
Edmonton, Alberta
Welcome to this charming end-unit townhouse in Blue Quill, where comfort meets convenience. The main floor invites you in with a bright kitchen that flows easily into the dining area, perfect for weeknight dinners or weekend brunch. The living room offers a cozy retreat with rich hardwood flooring and a beautiful stone finished fireplace, creating the ideal spot to relax or entertain, with a handy half bathroom nearby. Upstairs, three well-sized bedrooms and a full bathroom provide a peaceful space for rest and privacy. The unfinished basement is ready for your vision, whether you need extra storage, a home gym, or a future rec room. Your private backyard is beautifully landscaped, offering a quiet escape for morning coffee or summer barbecues. Visitor parking is close at hand, and with Century Park transit, parks, shopping, and the Whitemud Creek Ravine just minutes away, this home makes it easy to enjoy both nature and city living. (id:46923)
Maxwell Polaris
4208 208 St Nw
Edmonton, Alberta
Experience modern living with a natural backdrop in this stunning two-storey home featuring a large backyard that backs onto a beautiful treed area—perfect for relaxing in west Edmonton’s Edgemont community! The main floor boasts an open-concept layout with a living room, dining area, and a contemporary kitchen complete with cabinetry, counter space, and a central island. A convenient 2-piece bath and access to the double garage complete the main floor. Upstairs, enjoy a family room, a large primary suite with walk-in closet and 4-piece ensuite, two additional bedrooms, a full bath, and upper-floor laundry for convenience.The full unfinished basement with a separate side entrance offers excellent potential for a future legal suite or rental income opportunity. Located just minutes from West Edm. Mall, schools, parks, walking trails with quick access to Henday Drive—this home delivers incredible value in a fast-growing, family-friendly neighbourhood. (id:46923)
RE/MAX Excellence
#436 263 Macewan Rd Sw
Edmonton, Alberta
Amazing TURNKEY investment opportunity in the well managed MACEWAN GARDENS II complex! This TOP FLOOR, WEST facing 1 bed/1 bath condo unit features a FULLY renovated kitchen with STAINLESS STEEL appliances, an eat-up bar, and GORGEOUS granite countertops. Enjoy the convenience of a heated UNDERGROUND parking stall, a separate STORAGE LOCKER and building amenities including: SOCIAL room & EXERCISE room. Located NEAR school, playground, walking paths & has plenty of VISITOR PARKING. This PET FRIENDLY building offers condo fees that cover ALL utilities- just need to hook up your internet! Perfect for investors (currently occupied with a great tenant) or first time home buyers. (id:46923)
Real Broker
#445 1520 Hammond Gate Ga Nw
Edmonton, Alberta
Top-Floor Luxury Living in Park Place Hamptons Enjoy the best of condo convenience in this spacious 1,385 sq. ft. top-floor unit in the highly sought-after Park Place Hamptons complex. With 3 bedrooms plus a den, there’s plenty of room for family, guests, or a home office. The kitchen boasts maple cabinetry paired with sleek stainless steel appliances. The generous primary suite includes a walk-around closet and a private 4-piece ensuite. You’ll also appreciate the oversized in-suite laundry and storage room, along with a 100 sq. ft. balcony for your morning coffee or evening unwind. Your vehicle will stay warm and secure in the heated underground with 2 tandem stall. Ideally located close to schools, parks, shopping, and transit, this home offers both comfort and convenience. (id:46923)
Exp Realty
13424 82 St Nw
Edmonton, Alberta
Glengarry north Edmonton, fully renovated 4 bedroom, 2 bathroom, bungalow with almost 1,100 sq ft on the main floor and a fully finished basement. The renovated main floor has a large living room, dining room, and open concept kitchen, 4 piece main bathroom, and 3 good sized bedrooms. The fully finished basement has large open family room/recreation room, and the 4th bedroom, cold room, storage room, along with a 3 piece bathroom. The most recent upgrades include, newer hardwood floor and ceramic tile, vinyl planks (2019); side and front doors (2019); light fixtures (2019); kitchen cabinets, countertops (2019), range hood fan (2019), washer (2023), most main floor windows (2019) vinyl siding (2019), asphalt shingles, (2015) along with a 24'x22' detached double garage built(2021), driveway and walkways (2021) and much much more. The home is to, schools, shopping, anation. This home shows a 12 out of 10 and must be seen. It needs nothing more than the 100k the seller put into the renovation (id:46923)
RE/MAX River City
10939 148 St Nw
Edmonton, Alberta
ATTENTION INVESTORS and FIRST-TIME HOME-BUYERS! This SOLID Bungalow located on a QUIET STREET, in the lovely community of MCQUEEN, sitting on a 50 x 120 ft LOT, is a GREAT BUY! The main floor has NEW VINYL PLANK flooring throughout, features 3 Bedrooms and a Full 4-PC Bathroom, with some updated appliances in the Kitchen. The Spacious basement is mostly original and ready for a makeover. There is a SEPARATE ENTRANCE to the basement allowing for FUTURE SUITE POTENTIAL. The Treed backyard offers privacy for enjoying summer nights around the fire pit & comes is fully fenced! There is NEW MASSIVE PARKING PAD (driveway is 22ft x 46ft) out back that has plenty of room for parking (even fit an RV) or add a garage package right on top. Conveniently located just a 10 minutes from the River valley and only 15 minutes to downtown. THE ONLY HOME IN MCQUEEN FOR SALE at the moment, get it before it's gone! (id:46923)
Real Broker
11909 91 St Nw
Edmonton, Alberta
Investment or Infill. Property is sold As Is Where Is for lot value. (id:46923)
RE/MAX Professionals
#49 1033 Youville Dr W Nw
Edmonton, Alberta
Welcome to this beautifully maintained townhouse that combines comfort, convenience, and space for the whole family. This charming two-storey home features a fully finished basement, offering ample room for both relaxation and functionality. Upstairs, you’ll find three spacious bedrooms, perfect for growing families or accommodating guests. The additional bedroom in the basement provides even more flexibility—ideal as a guest room, home office, or private retreat. With 2.5 bathrooms, morning routines and busy evenings are made easier for everyone. The layout is both practical and inviting, designed to suit your everyday needs. Enjoy the added benefit of two assigned parking stalls, ensuring hassle-free parking just steps from your door. Situated in a prime and convenient location, this townhouse is just minutes away from shopping centres, parks, schools, the Millwoods LRT station, and Grey Nuns Hospital—making errands, commutes, and access to healthcare a breeze. (id:46923)
Rite Realty
22607 90 Av Nw
Edmonton, Alberta
Quick possession listed by the show home — available now in Rosemont. The Evan model offers 2,220 sq ft with 3 bedrooms up, 1 on the main floor, 3 bathrooms, and a central bonus room, delivering a well-planned layout ideal for modern living. Built on a 9-foot foundation with a side entrance, this home offers flexibility for future development possibilities. The main floor’s open-concept design connects living, dining, and kitchen areas for effortless flow, perfect for family life and entertaining. Located in Rosemont, a growing community with convenient access to amenities, schools, and parks. Built with San Rufo Homes’ renowned craftsmanship and attention to detail. Photos are representative. (id:46923)
Bode
6814 112a St Nw
Edmonton, Alberta
Welcome to this charming 1.5 storey home offering 1,338 sq. ft. of living space plus a fully finished basement in the heart of Parkallen! Featuring 3+2 bedrooms, 2 full bathrooms, an oversized double detached garage, RV parking, and a large 6,438 sq. ft. fully fenced and landscaped lot, this property is perfect for families or investors! Step inside and be greeted by modern paint tones & gleaming hardwood floors throughout the main level. The bright, spacious living room flows into the renovated kitchen and dining area. A large main-floor bedroom, 4-piece bath, and convenient back entry storage complete this level. Upstairs, you’ll find two spacious bedrooms with ample storage. The finished basement includes two more bedrooms (one with a kitchenette), a large family room, laundry area, and extra storage. Enjoy the sunny west-facing backyard with a spacious deck, perfect for summer evenings. Recent upgrades include: newer shingles, windows, fencing, sump pump & weeping tile, new furnace & hot water tank! (id:46923)
The Foundry Real Estate Company Ltd
10841 154 St Nw
Edmonton, Alberta
Prime 50' x 148' rectangular lot ideal for future development. Situated on a quiet street in High Park, the location offers easy access to 149 St, 111 Ave and Downtown. Transit and new LRT in close proximity. 2 bedroom 2 bath bungalow with full basement offers new shingles (2021), Windows (2022), HWT (2025) and updated electrical but will require TLC. Great west end location! (id:46923)
Royal LePage Noralta Real Estate
3920 47 St Nw
Edmonton, Alberta
Discover this spacious AIR CONDITIONED 4 level split, at the end of a cul de sac, on a HUGE PIE SHAPED LOT with loads of room for the kids to play. The PRIVATE BACK YARD has mature trees and a covered patio. This home has charming curb appeal with newer eavestroughs. The entrance opens to the formal living room with a SOARING VAULTED CEILING. The dining room is large, perfect for entertaining and opens into the kitchen. The kitchen is flooded in natural light from a large skylight, features oak cabinetry and a pantry. The upper level has a RENOVATED four piece bathroom, three large bedrooms and a two piece en suite. The primary bedroom boasts a walk in closet. The third level has a family room with a WOOD BURNING FIREPLACE, fourth bedroom and a two piece bathroom. The basement level is partially finished with a storage room, open workout room, laundry/mechanical room and a workshop. NEW SHINGLES (2025). A double attached garage (19'7 x 21'9) completes this home! (id:46923)
Exp Realty
8717 Saskatchewan Dr Nw
Edmonton, Alberta
WINDSOR PARK BEAUTY! SASKATCHEWAN DRIVE LOT WITH RAVINE VIEWS! 47'x190' FULLY SERVICED VACANT LOT. Flat, development ready. With the new building height rules implemented in 2024, you can build 3 stories up and have breathtaking west facing views of the River Valley. Located in one of Edmonton's best neighbourhoods, walking distance to the UofA. The lot next door is also for available for purchase. Priced $254,500 below city assessment! Priced to sell! (id:46923)
RE/MAX Elite
11426 91 St Nw
Edmonton, Alberta
Amazing value in Alberta Avenue! This well-kept bi-level home with a legal basement suite offers incredible flexibility and income potential. Featuring a separate side entrance, the main floor boasts approximately 1,100 sq. ft. with 3 spacious bedrooms and 2 bathrooms. The legal basement suite includes 3 large bedrooms and 1 bathroom, making it perfect for extended family or rental income. Separate meters for water, power, and gas, 2 furnaces & 2 hot water tanks, 2 laundry sets, double detached garage. 6 bedroom, 3 bathrooms. This home is in immaculate, move-in condition—a true must-see, priced to sell! (id:46923)
Sutton Premiere Real Estate
5239 20 Av Sw
Edmonton, Alberta
Welcome to this beautiful half duplex home in the desirable community of Walkers. This homes comes with 3 beds, 2.1 baths, 1353 sqft with 2 storey and detached double car garage includes features like hardwood and carpet flooring, granite countertops, beautiful cabinets, backsplash, appliances, Kitchen Island, Fire Place, Full landscaping in the front and back is included Easy access to schools, parks and shopping centre. (id:46923)
Exp Realty
4456 Annett Cm Sw
Edmonton, Alberta
Welcome to this UPGRADED, NEW PAINT & CARPET, F/F 1434Sq.Ft 2Storey, 1/2 DUPLEX,4Bdrms/4Baths on a 6800+Sq.Ft PIE LOT w/a 22x20 HEATED Double Det. Garage with RV Parking for 2-35Ft TRAILERS & 2-20Ft TRAILERS(RENT THE SPACE FOR $50/MONTH?) With well over 2100Sq.Ft of Living Space in ALLARD! The main floor has 10Ft CEILINGS, w/a Cozy Living Room with LAMINATE FLOORING continuing into the Dining Room with space for 8+Guests & a Chefs Delight Kitchen w/a 5-BURNER GAS STOVE, S/S Fridge, Bosh Dishwasher & QUARTZ Counter Tops, a Lg ISLAND with 4 Bar Stools, a Corner Pantry & Back to the lg 2+Tier Deck! The upper floor has 3Bdrms, a full 4pc Bath, Upper LAUNDRY ROOM & The Primary Bdrm has a lg 5Pc ENSUITE, Double sinks & tub/shower & A WALK-IN CLOSET! The F/F Basement comes with VINYL PLANK FLOORING and a Family Room, 4th Bdrm, 4Pc Bath, Wet Bar, Gym Area, 2 Lg Storage areas & HRV w/a H.E Furnace. The massive PIE SHAPED backyard has plenty of space for the kids & is a 5min walk to the new K-9 SCHOOLS! (id:46923)
Maxwell Polaris
5533 Edworthy Wy Nw
Edmonton, Alberta
This beautifully modern and spacious 2620 sq ft 4-bedroom home in the peaceful community of Woodhaven is perfect for families. The open-concept main floor features a stunning kitchen with a large island, stainless steel appliances, and a walk-through pantry that connects to the mudroom. The living room is filled with natural light, complemented by a cozy gas fireplace and large south-facing windows. A main floor den offers a perfect spot for a home office or study. Upstairs, the bonus room leads to a spacious primary retreat with a luxurious 5-piece ensuite featuring double sinks, a soaker tub, separate shower, and a large walk-in closet. Three additional bedrooms share a 5-piece Jack and Jill bathroom. The unfinished basement offers endless potential to create the ideal additional living space. Located on a southwest-facing corner lot, the expansive backyard and large deck are perfect for hosting gatherings and family BBQs. With easy access to the Henday, this home has everything a family could need. (id:46923)
Exp Realty
11734 129 St Nw
Edmonton, Alberta
Welcome to the highly desirable neighbourhood of Inglewood! This incredible property boasts over 2290 sq ft of combined living space including 4 bedrooms and 4 baths. As you enter the property from the spacious front porch, you will immediately notice the abundance of NATURAL LIGHT, 9 ft ceilings and spacious open concept main floor. The cozy living is complete with FIREPLACE and beautiful hardwood flooring. Next, the perfectly situated dining room flows into a dream kitchen, complete with STONE countertops and spacious island. A 2 piece bath finishes the main floor. Venturing upstairs, you will find the primary bedroom with ensuite and walk in closet. UPSTAIRS LAUNDRY, a second full bath and two more massive bedrooms end the upper level. The finished basement has a separate entrance, large living room, kitchen, laundry, bedroom and bathroom. Large lot, mature trees and DOUBLE DETACHED garage make this property a RARE find. Welcome Home! (id:46923)
The Good Real Estate Company
7132 Armour Link Li Sw
Edmonton, Alberta
Welcome to this turnkey 4-bed, 4-bath home in the heart of Ambleside, offering nearly 2,700 sq. ft. of impeccably maintained living space designed for comfort, style, and functionality. The bright, open-concept main floor is filled with natural light, perfect for everyday living and entertaining. Upstairs, the luxurious primary suite features a spacious 5 piece ensuite and walk-in closet, joined by two additional bedrooms, a full bath, and a spacious bonus room. The professionally finished basement adds a fourth bedroom, full bath, and versatile rec room, while the double attached garage provides convenience and storage. Central A/C, garage heater, stone patio, hot & cold garage taps, central vac, bbq gas line, storage shed, brand new washer & dryer and more! Ideally located steps from schools, shopping, dining, transit, parks, trails, and green spaces. SHOW WITH CONFIDENCE 10/10 (id:46923)
Maxwell Progressive
1194 Mcconachie Bv Nw
Edmonton, Alberta
Welcome to this beautiful 1636 sqft home located in the community of McConachie! As you enter you’re welcomed by a gorgeous Open Concept Floor plan. The large FIREPLACE as you enter is the entertaining focal point of this home and partners perfectly with the LARGER KITCHEN & STAINLESS STEEL APPLIANCES. ADDITIONAL touches include LAMINATE flooring, NEW CARPET and a 2pc BATH finish the main floor. The 2nd floor features 3 spacious bedrooms, a 4pc BATH and a UNIQUE BONUS ROOM where you could entertain guests. The upstairs master bedroom boasts an additional 4pc ENSUITE bath and a bright WALK IN CLOSET. The basement has a 4th BEDROOM, an ENTERTAINMENT LIVING ROOM, the laundry room and an extra 4pc BATH. This home shows very well with FRONT & BACK LANDSCAPING. Bask in the sun in your SOUTHWEST FACING large DECK along with a PERGOLA overlooking your very own detached DOUBLE GARAGE! Enjoy the community trail paths and parks as there's always something to do! Driving distance to ANTHONY HENDAY and SCHOOLS! (id:46923)
RE/MAX Elite
18204 94 St Nw
Edmonton, Alberta
Step into luxury with this stunning 7-BEDROOM, 4-BATH home offering style, space, and serious versatility! The open-concept main floor features a gourmet kitchen with sleek quartz counters, elegant cabinetry, and a separate SPICE KITCHEN perfect for culinary adventures. Soaring 18ft ceilings and a striking electric fireplace elevate the great room making it perfect for entertaining while the main-floor office/bedroom and full bath offer flexibility. Upstairs, discover 3 bedrooms, laundry, a bonus room, and a dreamy primary suite boasting a raised ceiling and complete with a spa-like 5-piece ensuite and massive walk-in closet. The fully LEGAL 2-BEDROOM WALKOUT BASEMENT SUITE with separate entrance and fully equipped with all appliances is occupied by a quiet young family for great MORTGAGE HELPER rental income. Has finished garage with gas line, triple-pane windows, 9ft ceilings, alarm system, fully landscaped, and designer lighting and window coverings throughout. A must-see masterpiece! (id:46923)
Blackmore Real Estate
#204 10909 103 Av Nw
Edmonton, Alberta
Prime location! Stylish 907 Sq.Ft. 2nd-floor condo close to shopping, restaurants, LRT, buses, Grant MacEwan & U of A. Featuring a modern open layout with bedrooms conveniently separated by the living area. The primary bedroom boasts a 4-piece ensuite & walk-in closet; the second bedroom directly connects to a 3-piece bath. Sleek kitchen with granite counters, under-mount sink, glass tile backsplash & pantry. Fresh colour scheme, laminate floors, updated trim and more. Enjoy in-suite laundry, air conditioning, stainless appliances, and a gas line for your BBQ—superior soundproofing & fire safety with 8 concrete walls. The main-floor fitness room is titled Underground Parking (Unit #58). Massive 400 Sq.Ft. balcony—perfect for entertaining friends & family! (id:46923)
Maxwell Devonshire Realty
8607 Mayday Wd Sw
Edmonton, Alberta
This beautiful double-attached garage home is located in a highly desirable Edmonton neighborhood, offering easy access to amenities and major roadways like 91 Street, Ellerslie Road, and Anthony Henday. The main floor boasts a spacious living room with open-to-above ceilings, a cozy family room with an electric fireplace, a BEDROOM ON MAIN with a full 3-piece bath for elderly family members, and a chef’s kitchen with an oversized island, spice kitchen with gas stove, and built-in pantry. The dining area leads to a deck for entertaining. Upstairs, you'll find a bonus room, three bedrooms, two full bathrooms, and a laundry room. The master bedroom features coffered ceilings, a walk-in closet, and a luxurious 5-piece ensuite with a jacuzzi tub. Large windows throughout the house make it bright and spacious, with every corner architecturally utilized. The BASEMENT WITH SEPARATE ENTRANCE and 9' ceilings. This home truly adds comfort to convenience. (id:46923)
Century 21 Smart Realty
#512 261 Youville Dr E Nw
Edmonton, Alberta
The bright and spacious top-floor one bedroom plus den in the coveted Sienna Terrace complex is an ideal starter condominium or investment property! The incredible 913 sqft of living space impresses with large windows and an East facing balcony. This isn't just any building, you'll find premium amenities throughout your unit. Your spacious bedroom also features an generous walk-in closet, and four piece storage to be had, especially in the in-suite laundry room with washer and dryer included. The large living room with vaulted ceilings and gas fireplace steps on to a gorgeous balcony. Best of all, there is a central air conditioning to keep you cool on hot days! The luxury experience doesn't end at the unit itself, though. Your car will be pampered parking in your underground, heated stall with included storage cage. Finally, pamper yourself in the building's amenities center, which features work-out room, games room and sauna, and a bookable event center! Don't wait! (id:46923)
RE/MAX Real Estate
9449 152 St Nw Nw
Edmonton, Alberta
Welcome to Sherwood! This large, fully finished half-duplex with a side entrance is ideal for a large family. The main floor features an open-concept layout, seamlessly connecting the living area and kitchen. The kitchen is well-equipped with ample cabinets, a large island, and a pantry. Upstairs, you will find the primary bedroom with an en-suite bathroom and a walk-in closet, along with two additional bedrooms and another full bathroom. Exterior features include a double detached garage, a deck, and a fully fenced yard, offering both convenience and privacy. The basement is fully finished with a separate entrance, two bedrooms, separate laundry, a fridge, and a dishwasher, providing flexible living arrangements. Please note, it is only missing an additional stove to be a completely separate unit. The photos provided were taken from the other half of the duplex property with the same layout, which is currently operating two successful short term rentals. (id:46923)
Coldwell Banker Mountain Central
#204 316 Windermere Rd Nw
Edmonton, Alberta
Amazing business condo for sale in Windermere. Located on the second floor this condo can be used for multiple businesses. Its currently built out for a massage/spa but can be used for any business. Located in the busy and dense community of Windermere. (id:46923)
Exp Realty
#409 10153 117 St Nw
Edmonton, Alberta
STYLE meets SOPHISTICATION with this TOP FLOOR, RENOVATED 2 BEDROOM with UNDERGROUND PARKING! As you step inside this FRESHLY PAINTED home, you will immediately notice the SOARING CEILINGS and PLANK FLOORING. UPDATED CABINETRY SPANS TO THE CEILING in the OPEN KITCHEN with STAINLESS APPLIANCES. The HUGE PANTRY has so much storage! The KITCHEN OPENS to the LARGE LIVING ROOM which is ready for your sectional sofa, and the dining can EASILY SEAT 6. The KING SIZED PRIMARY with GENEROUS CLOSET has easy access to the RENOVATED BATHROOM with DOUBLE SINKS and GLASS ENCLOSED SHOWER. Upstairs, the LOFT is a PERFECT BEDROOM with ENSUITE, with space for your WARDROBE, MEDIA AREA, and OFFICE! The COVERED BALCONY expands the width of the living area. LOUNGE OUTSIDE WITH YOUR MORNING COFFEE and PLANTS plus DINE AL FRESCO. Your vehicle will love the U/G PARKING, and PETS ARE WELCOME! TREE LINED STREETS lead to SHOPS, COFFEE, DINING, PARKS, THE PROMENADE, & TRAILS. Easy access to UofA, MACEWAN, and LRT. SIMPLY A WINNER! (id:46923)
Maxwell Challenge Realty
4803 154 St Nw Nw
Edmonton, Alberta
Great family home in an excellent area !! River Valley Location with tons of walking and bike trails. Home was built in 1981.Large living areas and tons of space .Garage is a tandem design with workshop area . Home is original with tons of potential. Close to shopping ,freeways ,public transportation and recreation center . (id:46923)
RE/MAX Real Estate
7473 Klapstein Cr Sw
Edmonton, Alberta
Welcome to the Entertain Impression 20 by award winning Cantiro Homes! This beautiful home is created for those who love to make a statement and host with style. Thoughtfully designed, the Entertain Impression 20 blends elegance and function with an oversized kitchen island, spacious dining area perfect for showcasing meals, and an upstairs recreation room ideal for casual gatherings or a separate kid’s zone. Featuring a West Coast Fusion Plus exterior, SIDE ENTRY, horizontal metal railing, and electric fireplace, this home is as striking as it is practical. With its impressive layout and attention to detail, the Entertain Impression is built to leave a lasting impact. *photos are for representation only. Colours and finishing may vary* (id:46923)
Mozaic Realty Group
756 Johns Rd Nw
Edmonton, Alberta
Build Your Legacy in Jackson Heights! Welcome to this 3 bedroom (plus den), 2 full bath bi-level with double detached garage and over 1600 sqft of developed living space! Recent improvements include: newer shingles, newer furnace, paint, updated flooring, some newer light fixtures, and Decora switches. Upstairs you'll find 2 bedrooms, 4pc bath, large living room, and kitchen w/ stainless steel appliances including a built-in dishwasher, microwave, and stove. The sunny, south-facing living room is bright and welcoming while the finished basement includes a spacious family room, bedroom, full bath, and den/office space. Enjoy outdoor amenities via the rear lane to a beautiful park, tree reserve, and public elementary school only a few steps away. The double detached garage sits at the end of an extended driveway with plenty of parking for your guests or RV. Close to schools, shopping, parks and road access points, with all it has to offer + immediate possession, make this house the next one you call home! (id:46923)
Exp Realty
14867 141 St Nw
Edmonton, Alberta
Welcome to the family-friendly community of Cumberland! This beautifully updated home is perfect for first-time buyers or anyone seeking a low-maintenance lifestyle in a welcoming neighborhood. From the moment you arrive, you’ll be impressed by the charming curb appeal. Step inside to find fresh, neutral paint tones and stylish, durable luxury vinyl plank flooring throughout the main floor. The open-concept offers a seamless flow between the kitchen, dining, and living area—ideal for everyday living and entertaining. A convenient main floor powder room and plenty of storage add to the home’s functionality. Upstairs, you’ll find two cozy kids' bedrooms, a full 3-piece bathroom, and a spacious primary suite complete with a walk-in closet and private 3-piece ensuite. The double detached garage offers extra storage space, and the beautifully maintained backyard is perfect for outdoor enjoyment with minimal upkeep. Don’t miss your chance to own this move-in-ready home in a fantastic community. (id:46923)
Real Broker
18516 97a Av Nw
Edmonton, Alberta
ALMOST 3000 sqft of living space, Full of character and packed with features, this stunning two-story home is a rare gem! Offering RV parking and an oversized double detached garage with a full second-level above the garage, this property is as functional as it is charming! Step inside to find a warm, inviting interior with custom stained-glass windows, cherry wood crown molding and trim, a Valor Gas Fireplace, a gourmet kitchen with pantry, hardwood floors, 4 large bedrooms, 4 bathrooms, and a basement aka, The Lounge, built for entertaining, featuring a wet bar, wine cellar, newer SAUNA, and cozy library/den. Upstairs, you’ll love the private upper deck with hot tub hookups—the perfect retreat after a long day! Outdoors, enjoy summer nights with a built-in brick-surround BBQ, fire pit, and a built-in storage shed, all nestled among mature trees in a beautifully landscaped yard. Don’t miss this unique property! See 3D TOUR Link in URL section below (id:46923)
Royal LePage Arteam Realty
#504 10518 113 St Nw
Edmonton, Alberta
Experience this urban DOWNTOWN luxury at its finest! This modern, 1065 sqft, 5th floor, CORNER UNIT 2 bedrooms, 2 bathrooms & 9 feet ceiling condo greets you with luxurious laminate floors throughout enhance the sophistication & elevate the allure of this home! Open concept Huge living room offers large floor to ceiling windows & beautify view, adjacent to dining area. Spacious kitchen boasts quartz countertops, centre raised kitchen island, SS appliances & an abundance of cabinets. King-size master bedroom offers a 3pc en-suite & walk-through closet. Enjoy 2 large East & South facing covered balconies with gas hook-up for your summer BBQ. In-suite laundry room. Plus, underground heated parking with storage cage. Walking distance to Grant MacEwan University, Brewery District, restaurants, cafes, transit & all amenities! Live in luxury & convenience, don't miss your chance to experience this exceptional urban living! Quick possession available. Just move-in & enjoy! (id:46923)
RE/MAX Elite
12904 95 St Nw
Edmonton, Alberta
Great location with a park in front is where you will find this renovated air conditioned home that welcomes you into a living room with a dinette space and then flows into the remodelled kitchen with cabinets for maximum storage, appliances, back splash and counter tops. The Primary bedroom has a closet for easy access to clothing and accessories, 2 other bedrooms with large windows and closets and down the hall is the bathroom with double sink vanity and shower tub. This home offers 3+1 bedrooms & 2 bathrooms and a third level with a family room, a 4th bedroom, and bathroom. To enjoy the outdoors you have a relaxing deck, a generous west fenced yard, gardening, a green house and storage shed. The heated DOUBLE GARAGE has a front and back overhead door and comes with a front and a rear lane access. SOME recent UPGRADES Shingles, Composite Deck, Furnace, Water tank, A/C, Flooring, Paint, Doors, Windows, Appliances & some Light fixtures. Near schools, parks, restaurants, shopping, and public transportation (id:46923)
Maxwell Polaris
#3012 10360 102 St Nw
Edmonton, Alberta
Beautiful 1 BEDROOM+DEN, available at the Legends Private Residences. Appreciate this mid-tower location with unobstructed WEST VIEWS of the exciting ICE District Plaza. Favorite features include an over-sized Spacious Den, and contemporary High-Gloss Kitchen with Integrated Bosch Appliances. Modern Luxuries include : Floor-to-Ceiling Windows with Neutral Shades, Natural Walnut Floors (no carpet), Tile Surfaces in Bathroom, Convenient In-Suite Laundry, and Individual Temperate Control (heat/ac). There’s More - ICE District’s central location encourages a walk-indoors experience with pedway access to Rogers Place, the financial core, groceries, public transit + so much more. Residents enjoy a variety of JW Marriott’s shared facilities, including an indoor pool, hot tub, steam room and ARCHETYPE Fitness Facility. Additional services include a 24/7 concierge/security presence, private resident’s lounge, outdoor dog-run and numerous dining choices at your doorstep! (id:46923)
Mcleod Realty & Management Ltd
#60 18120 28 Ave Sw
Edmonton, Alberta
Stylish Corner Lot Townhome in Juniper at Arbours of Keswick! Step into luxury with this stunning multi-level townhome located in one of Edmonton’s most sought-after communities. This home boasts a layout with a bright den/flex space on the lower level, & access to a cement level patio as well as a private double garage attached onto a backlane. The second floor features an open-concept design with a chef-inspired kitchen, powder room, spacious living & dining areas leading to a balcony . Third floor, you’ll find primary bedroom with a private ensuite & walk-in closet & two other bedrooms + a full bathroom. This property includes all the hard/soft landscaping within the project including walks, driveways, steps, lawns, trees, fences. Enjoy being minutes from Movati Athletic Club, river valley trails, playgrounds, and top-rated schools. Quick access to Anthony Henday makes commuting a breeze. Whether you're a first-time buyer, investor, this home is the total package—style, location, & lifestyle! (id:46923)
RE/MAX Excellence
#312 15503 106 St Nw
Edmonton, Alberta
LOCATED IN THE DESIRABLE COMMUNITY OF BEAUMARIS OVER LOOKING THE LAKE sits this 2 bedroom end unit. Relax and enjoy the sunsets on the lake from your private balcony or in the warmth of this suite. Located in an 18+ building, this 2 bedroom, 1 bathroom unit, features an upgraded kitchen, boasting a sleek and modern design with stainless steel appliances, elegant countertops, and ample storage space. Experience the captivating views of Beaumaris Lake from your spacious dinning room, living room & master bedroom. the secondary bedroom/office overlooks the park making for a peaceful retreat. The large balcony & storage room with insuite laundry completes this unit. Condo fees cover, 1 energized parking stall, heat, water ,visitor parking & cable TV As an added bonus, the building offers residents a fully equiped party room with kitchen, a games room, an exercise room, sauna, & seperate his and hers washrooms rooms with showers. (id:46923)
Homes & Gardens Real Estate Limited
11126 132 St Nw
Edmonton, Alberta
This beautifully built, move-in-ready 5-bedroom, 4-bath home offers the perfect blend of style, space, and flexibility. Designed with an open-concept main floor that includes a full bath and a versatile office/bedroom—ideal for guests or multi-generational living. The chef’s kitchen features stainless steel appliances, quartz countertops, a large island, and custom cabinetry, flowing seamlessly into the bright living and dining areas. Enjoy upscale finishes throughout: luxury vinyl plank flooring, elegant tile work, an electric fireplace, LED lighting, sleek black hardware, and more. Upstairs offers generous bedrooms, while the legal side entrance to the fully finished basement provides incredible potential for a future suite or rental income. A private backyard and double detached garage complete the package. All this in a prime Inglewood location—just minutes from downtown, the river valley, schools, parks, shopping & major routes. A smart investment in a high-demand, central location. (id:46923)
RE/MAX Excellence
#33 9515 160 Av Nw Nw
Edmonton, Alberta
Three-Bedroom Townhouse Offering Style, Comfort & Convenience in Eaux Claires Step into this beautifully maintained 3-storey townhouse, offering approximately 1,350 sq. ft. of thoughtfully designed living space. Perfectly located in the vibrant Eaux Claires community, this home is ideal for families, professionals, or anyone seeking a modern lifestyle. Spacious Living – 3 generously sized bedrooms and 2.5 bathrooms, including a private 4-piece ensuite in the primary suite. Stylish Kitchen – Semi open-concept layout with a bright kitchen featuring a chic tile backsplash, granite countertops, and ample cabinetry. Everyday Convenience Upper-level laundry and a double attached garage providing secure parking and extra storage. Modern Comforts – Light-filled, well-planned spaces with a warm and welcoming atmosphere Prime Location: Just steps from playgrounds, public transit, schools, and the Namao Shopping Centre, this location makes daily life effortless. Whether you’re running errands, meeting friends, or en (id:46923)
Maxwell Progressive
#304 6220 Fulton Rd Nw
Edmonton, Alberta
Fulton Court is an adult living (40+) building surrounded by many amenities to enjoy. This 2 bedroom + 2 full bathroom unit has been upgraded with a fresh coat of paint, new baseboards, new luxury vinyl throughout and all new kitchen appliances. Once inside you will appreciate the space and storage in the bedrooms. The laundry room storage has more than ample storage. The balcony is east facing to enjoy the morning sunshine. Each unit has their own furnace room on the balcony so you can adjust your temperature as you like. Building has a quaint library, heating parkade w/car wash bay, workshop, social room & exercise room, and a lovely private outside courtyard. Condo fees include cable & Rogers Infinity internet. (id:46923)
Royal LePage Arteam Realty
15640 18 Av Sw
Edmonton, Alberta
Welcome to this Stunning 2143 sqft dream home located in GLENRIDDING RAVINE with NO back neighbours! Step into a world of elegance with 9-foot ceiling along with 3 pc bath on the main floor. A main floor den adds flexible space for a home office or playroom. The Family room looks stunning with open to below and large windows that allow ample of light in the house. The upper floor has a Bonus room, a Primary bedroom with its ensuite, 2 more bedrooms and a common washroom. To top it off, a dedicated laundry room makes every day tasks a breeze. The LEGAL BASEMENT SUITE has its own separate entrance and laundry, with 1 bedroom, a full kitchen, stainless steel appliances and a 3 pc bath - A perfect mortgage helper! Completing the home is your fully landscaped backyard with new deck to enjoy your summer days. Quick access to all amenities, parks, and green space! (id:46923)
Maxwell Polaris
6007 10 Av Nw
Edmonton, Alberta
Great Family Bungalow in Sakaw! This spacious home offers 2363 of living space, an open-concept kitchen, dining & living area filled with natural light, updated built-in oven, gas cooktop, and dishwasher, plus a 3-sided gas fireplace. The primary bedroom features a 3-pc ensuite and deck access to your hot tub. Two more bedrooms and a main bath with jetted tub complete the main floor. The fully finished basement now boasts brand-new flooring, 1 bedroom, an office, a second kitchen, bar, and large family room, plus separate laundry and private access perfect for extended family or income potential. Recent upgrades include a new roof and new hot water tank. Large private yard with no neighbours behind, and an oversized heated garage with tandem parking & workshop space. Close to schools, parks, shopping, and transit move-in ready! Some Photos are virtually stagged. (id:46923)
Maxwell Polaris
638 Leger Wy Nw
Edmonton, Alberta
Custom-Built Executive 2-STOREY offers Elegance and Magnificent Living Spaces. Built on a Large Rectangular Shaped Lot which is SW Facing. The Main Floor hosts a Large Living Room w/ Gas Fireplace. Its warm Open Floor Plan is imbued with Lots of Natural Light due to its Large Windows. The Kitchen is Outstanding from every angle. Showcasing Tasteful Finishes such as Custom Maple Cabinetry, Quartz Counter Tops, Walk-In Pantry and Stainless Steel Appliances. Laundry and a Half Bath. The Upper Level feature’s 3 Large Bedrooms & 2 Bathrooms. The Master Retreat showcases a 4 Piece Ensuite w/ Quartz Countertops, Large Jacuzzi Tub and a Walk-In Closet. 2 Large Bedrooms and a 4-Piece Bathroom w/ Quartz Counters complete this level. The Basement is unfinished and awaits your Finishing Touch. The Large Backyard is Landscaped w/ Custom Stamped Concrete which runs along the home. Fully Fenced and is perfect for Family Gatherings. Double Attached Garage. Close to Shopping, Schools and Terwillegar Rec Center. (id:46923)
RE/MAX Excellence


