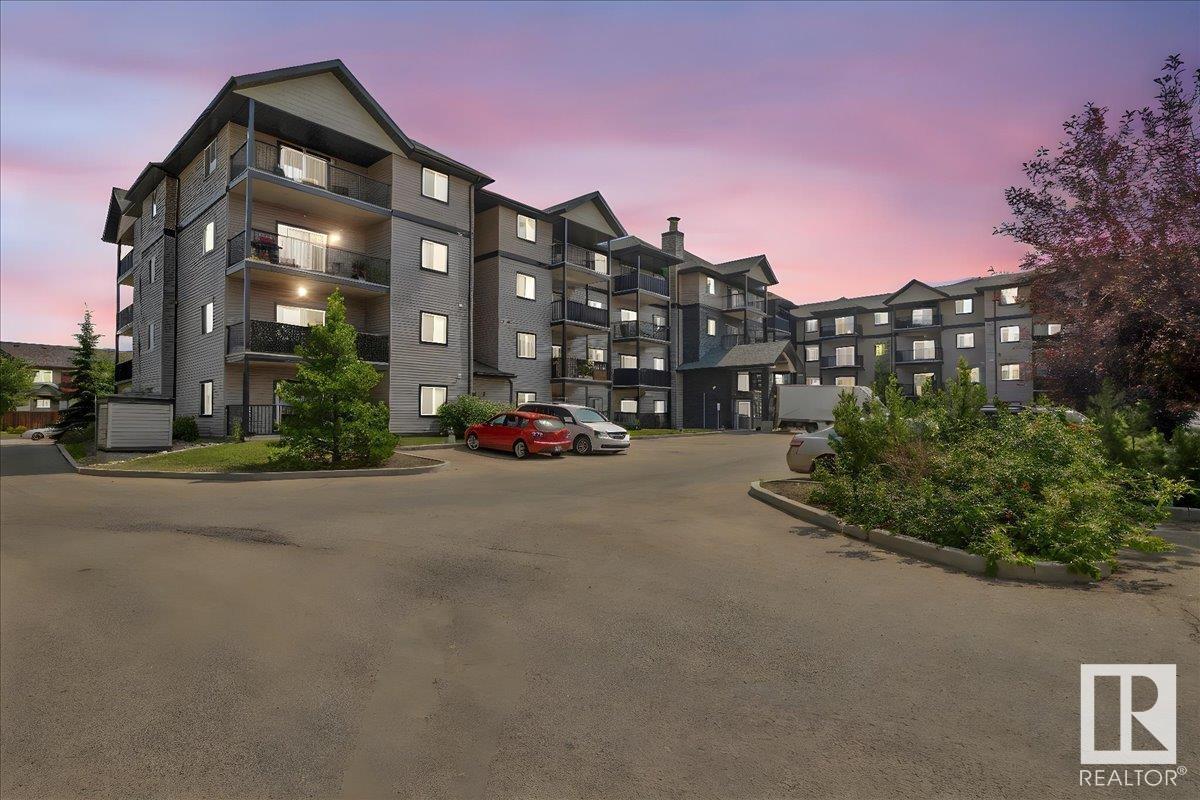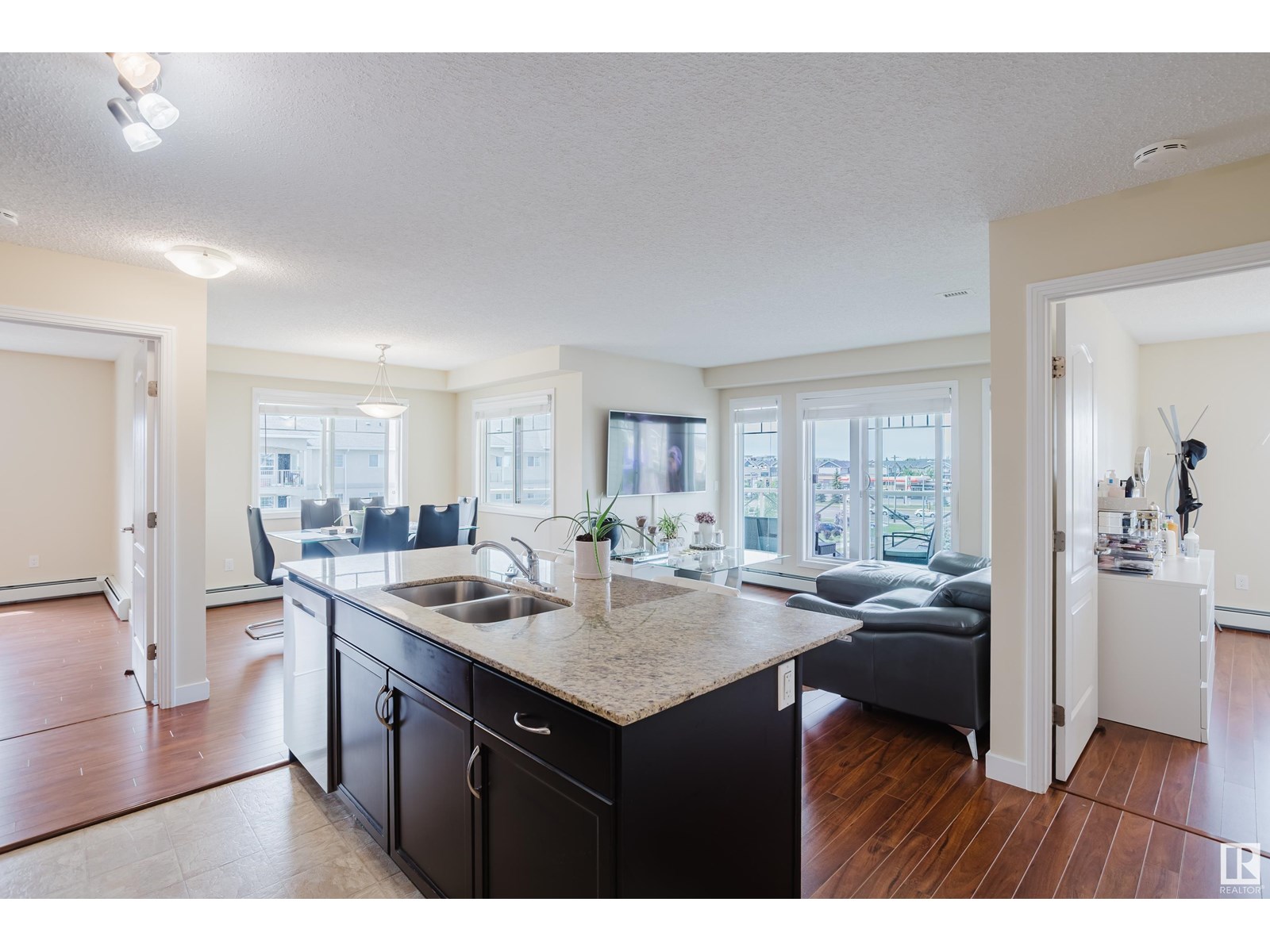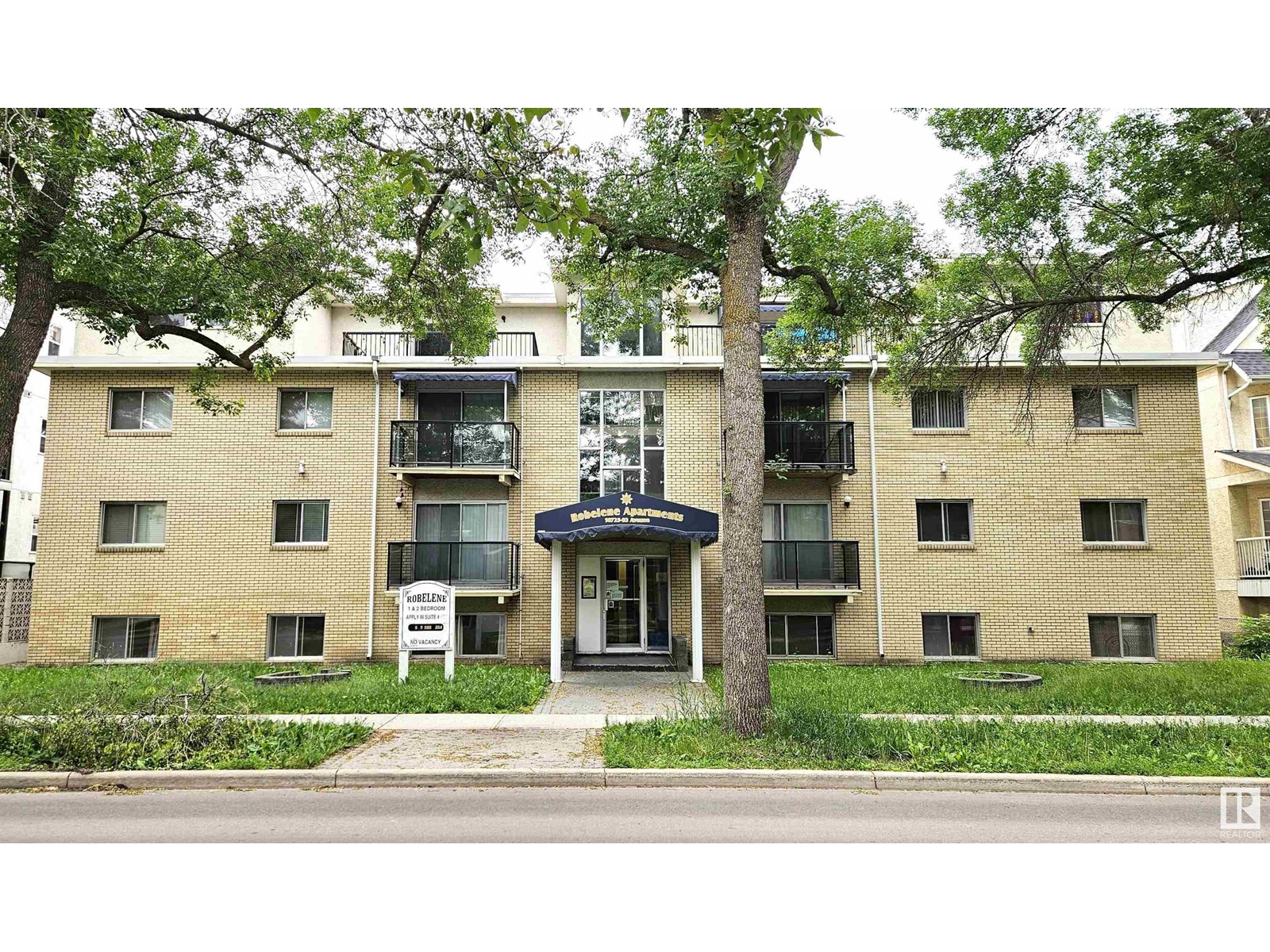Property Results - On the Ball Real Estate
1627 161 St Sw
Edmonton, Alberta
Beautiful 1945 sq ft 2-storey 3 bedroom & 2.5 bathroom in Glenridding Heights with SEPARATE ENTRANCE and AIR CONDITIONER, Located on a quiet street just steps from a playground. Features include 9 ft ceilings, quartz countertops, upgraded flooring, and large windows that fill the home with natural light. Spacious main floor with open-concept living. Upstairs offers 3 large bedrooms, including a primary suite with walk-in closet and ensuite. A prime location near parks, ponds, Currents of Windermere shopping, and easy access to Anthony Henday. Walking Distance to Future Glenridding Height Elementary/Junior/High Schools! Move-in ready! (id:46923)
Royal LePage Arteam Realty
#219 14808 125 St Nw
Edmonton, Alberta
Imagine the PRIVACY OF A CORNER UNIT, INCREDIBLE SIZE - in the 96th PERCENTILE for SIZE in the last year of sales in this north-west zone - a HOME OFFICE (or THIRD BEDROOM!), and the QUIET NEIGHBOURS AND SERENE GREEN SPACE from a nearby Buddhist temple and senior’s home. Upon entry, you feel the privacy of your home, giving space between the front door and your living spaces. Your IN-SUITE LAUNDRY and STORAGE, and DEN/3rd BEDROOM lines the initial entry. Your home is well lit with a WEST-FACING BALCONY! You have two VERY WELL SIZED BEDROOMS, and 2 FULL BATHROOMS. The kitchen as well faces west, with a second window adjacent the balcony bringing in more light. This unit comes with UNDERGROUND PARKING, as well as a LOT of street and visitor parking available. This unit is perfectly situated, just off of 127th and 153 - close to major shopping, needs and conveniences, which include BOTH THE HENDAY AND YELLOWHEAD a few minutes away. It is also a short jaunt to downtown because of the accessible route access. (id:46923)
The Good Real Estate Company
2587 Cole Cr Sw
Edmonton, Alberta
This fully finished, fenced, freshly painted 2-storey 1793 sqft family home offers 4 bedrooms, 3.5 bathrooms, a spacious bonus room, and an inviting living room with gas fireplace. The kitchen features stainless steel appliances, a corner pantry, breakfast bar, and generous dinette with access to the deck and backyard perfect for summer BBQs. Upstairs you'll find a versatile bonus room ideal for movie nights, playtime, or a home office. The primary bedroom fits king-sized furniture and includes a walk-in closet and private ensuite with a deep soaker tub for two. Two additional bedrooms and a full bath complete the upper level. The fully finished basement ( 722 sqft) includes a 4th bedroom, full bath, games/exercise area, and a hidden kids’ playroom tucked behind built-in shelving. Additional highlights: Hardwood floors, Central A/C, and a great location close to trails, schools, and shopping. A move-in ready home with space for the whole family! (id:46923)
Royal LePage Arteam Realty
1301 Cunningham Dr Sw
Edmonton, Alberta
Welcome to this beautifully maintained half duplex with CENTRAL AC, attached garage & driveway parking. Ideally located within walking distance of scenic walking trails, parks & convenient amenities. Step inside and discover the gleaming hardwood floors throughout the main level with an open concept space. Enjoy the spacious & bright living room with gas fireplace, kitchen with ample cabinet & granite counter space + island for extra seating, & a dining area with lots of light + access to the private yard. A 2-piece washroom + laundry complete the main level. Upstairs you will find the spacious primary bedroom with a walk-in closet + full bathroom, 2nd & 3rd bedrooms + 2nd full bathroom on this level. Fully finished basement has a family room, a bedroom + 3rd full bathroom! Perfect home for a family or young professionals looking for comfort & style. Easy access Edmonton International Airport & shops! Great family neighbourhood! (id:46923)
RE/MAX River City
#415 12650 142 Av Nw
Edmonton, Alberta
PRIME LOCATION! TOP FLOOR! CORNER UNIT! With an abundance of natural light to this top floor open concept unit, you will never want to leave! Immaculately kept, ample storage, two spacious bedrooms, two bathrooms, two parking stalls (right beside main door entry). Wrap around balcony and in unit laundry. Moments away from schools (existing & up coming), shopping centers, recreation centers, public transit, shopping centers, fitness centers, parks, Anthony Henday, St.Albert, all amenities - anything and everything you are looking for literally at your fingertips. Whether you are looking for your first or next home, or your first or next investment, look no further! (id:46923)
Exp Realty
#72 13139 205 St Nw
Edmonton, Alberta
Welcome to Skylark 87, Your Modern Townhouse Dream in Northwest Edmonton! Discover the perfect blend of style, comfort, and convenience in this stunning 3-bedroom, 2.5-bathroom townhouse, located in the highly sought-after Skylark 87 development in Northwest Edmonton. Designed with modern living in mind, this home offers an inviting atmosphere with thoughtful finishes and an open-concept layout that caters to families, professionals, and anyone seeking a low-maintenance lifestyle. (id:46923)
Exp Realty
1348 Ainslie Wd Sw
Edmonton, Alberta
We are excited to present 1348 Ainslie Wynd- Offering 1,621 sq/ft above grade and a total of 2,360 sq/ft of developed living space. With 4 bedrooms, 3 and a half bathrooms, including a fully legalized 1 bedroom basement suite, this property combines comfort and functionality. With 3 Bedrooms upstairs, the family will be able to have their own space. The primary bedroom offering a 4 piece ensuite and a second 4 piece bathroom on this level is thoughtfully laid out, with the two secondary bedrooms just down the hall. On the main floor the updated kitchen, complete with stainless steel appliances and a large pantry, generously opens to the living areas. Outside, the fully fenced and landscaped backyard provides a perfect space for outdoor gatherings, while a double front-attached garage adds to the versatility of the home. Downstairs you'll have a legal 1 bedroom basement suite fully self-contained to be used as a mortgage helper or an extension of the family home when friends come to call. (id:46923)
Real Broker
11811 51 St Nw
Edmonton, Alberta
Turnkey investment property! Beautifully kept side by side duplex in Newton featuring two symmetrical units. Each unit features 3 bedrooms, 1.5 baths, sizeable kitchen, dining area and living room. Both units have finished basements, each having a family room, bedroom, bathroom and laundry. Side entrances leading to the basement on each side as well. Roof and gutters were replaced in 2013. Unit 11811 received a new furnace in 2017 and a new hot water tank in 2020. Units 11813 received a new furnace and hot water tank in 2019. Sizeable back yards leading to an oversized double car garage with one spot for each unit in the garage. Plenty of parking available on the street as well. Close to public transit and shopping as well! (id:46923)
Rite Realty
2104 Price Landing Sw
Edmonton, Alberta
Welcome to this beautifully upgraded half duplex in the vibrant community of Paisley in Southwest Edmonton. This home offers 3 bedrooms, 2.5 bathrooms, and a spacious bonus room, with the primary bedroom set on its own private level for added comfort and privacy. The primary suite also features not one, but two closets, providing plenty of storage space. Inside, every detail has been thoughtfully upgraded, including modern appliances, flooring, cabinetry, and fixtures throughout. The main floor features a bright open concept layout with a large kitchen and dining space, perfect for gatherings. Upstairs includes well-sized secondary bedrooms and convenient laundry. The basement is unfinished and ready for your personal touch. Step outside to a fully landscaped, low-maintenance backyard complete with a two-tier deck and private hot tub. Located in one of Southwest Edmonton’s most sought after communities, Paisley offers parks, trails, a dog park, and easy access to shopping, schools, and major roads. (id:46923)
Exp Realty
64 903 Crystallina Nera Way Nw Nw
Edmonton, Alberta
This stunning 3-storey townhouse in Crystallina Nera offers thoughtfully designed living space and low condo fees, making it ideal for first-time homeowners. The main living area is a showstopper with an absolutely massive kitchen featuring endless counter space, tons of cabinetry, and a large central island. The open-concept layout flows into a spacious dining area and bright living room, beautiful half bath, and don't forget the sun-filled patio—perfect for entertaining or relaxing. Upstairs, the large primary suite includes a full ensuite and dual closets, while the two additional bedrooms are well-sized for guests, kids, or roommates. The main floor flex space is ideal for a home office, workout area, or hobby room. A full double attached garage provides tons of storage and convenience. Located close to schools, parks, shopping, and all the amenities of North Edmonton with easy access to the Henday—this home is a true gem in a fantastic community. (id:46923)
The E Group Real Estate
10725 83 Av Nw
Edmonton, Alberta
A highly sought after asset in one of Edmonton's strongest rental locations and in very high demand! Located in the Garneau neighborhood just 1 block from Whyte Ave and 5 blocks from the University of Alberta, U of A Hospital and the renowned Mazankowski Alberta Heart Institute. This is a 3 and 1/2 storey wood-frame walk up apartment with 20 suites, a mix of 16 one-bedrooms and 4 two-bedrooms. Three of those are penthouse suites with rooftop decks. Super hot boiler provides radiant heat via baseboards. One large and newer 75 US gallon hot water tank and 1 gas fired furnace for hallway heat and pressurization. Potential for significant rental increases. (id:46923)
Maxwell Polaris
#341 11505 Ellerslie Rd Sw
Edmonton, Alberta
Stylish, updated, and move-in ready! Renovated in 2021, this beautifully updated 2 bed, 2 bath condo offers a bright and functional layout in a well-managed building. The standout kitchen features white shaker-style cabinetry, granite countertops, a subway tile backsplash, and a spacious island perfect for cooking and entertaining. The open-concept living and dining areas are filled with natural light, with large patio doors leading to a generous south-facing balcony overlooking landscaped greenspace — ideal for relaxing or hosting, with room for a BBQ and outdoor seating. The primary bedroom includes a walk-through closet and 3-piece ensuite. A second bedroom, 4-piece bath, and in-suite laundry room complete the space. Enjoy fantastic building amenities including a fitness centre, guest suite, games room with pool table, heated underground parking, and a storage cage. A great opportunity to own in a sought-after location! (id:46923)
RE/MAX River City












