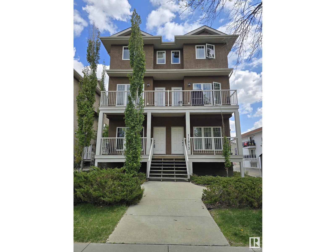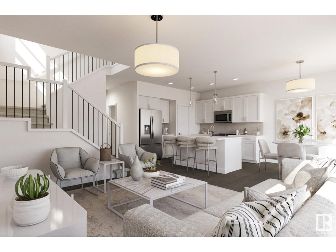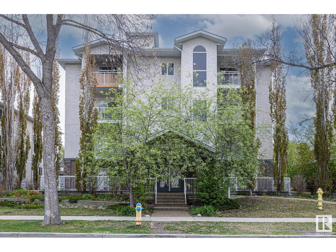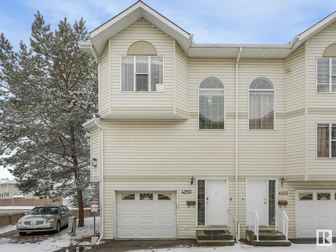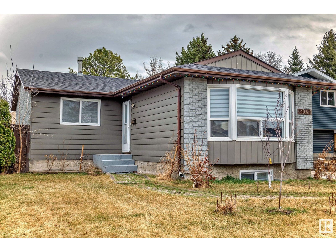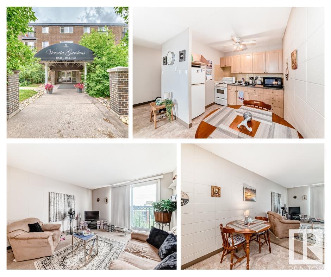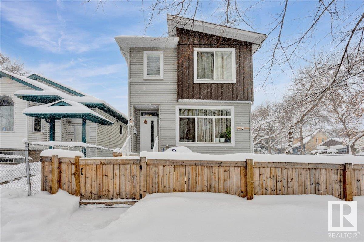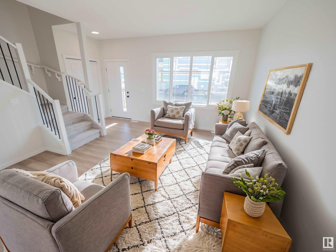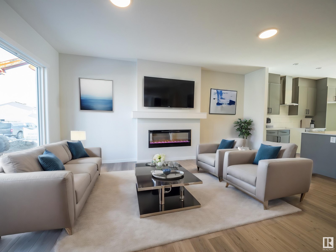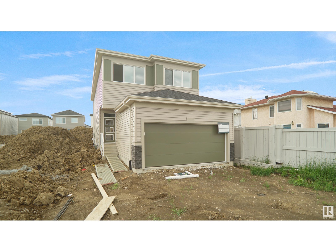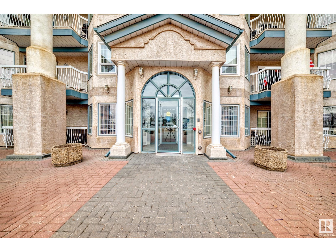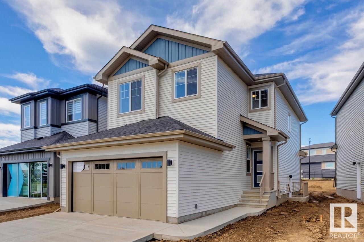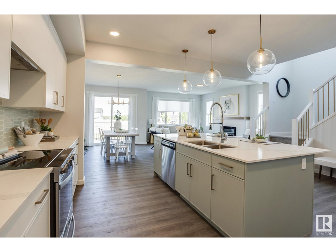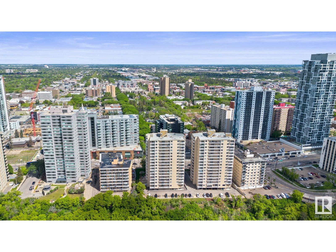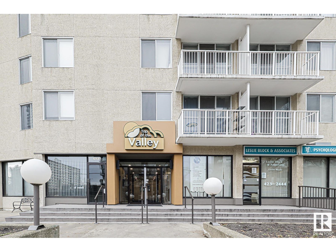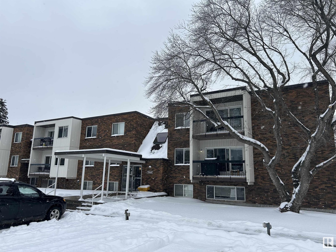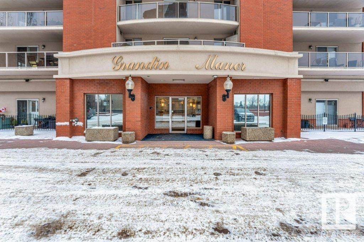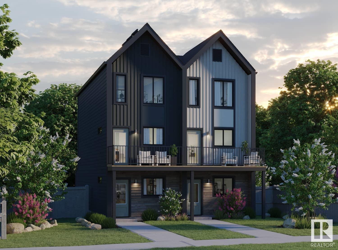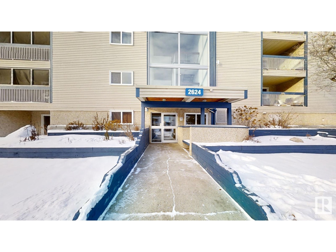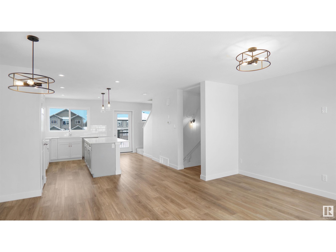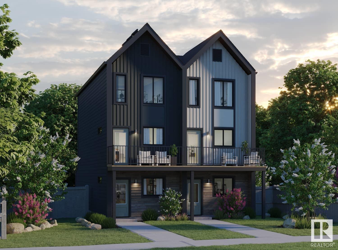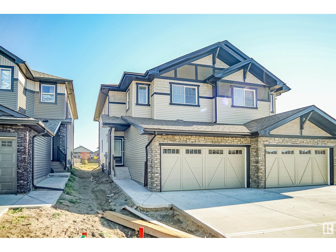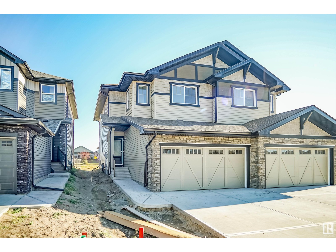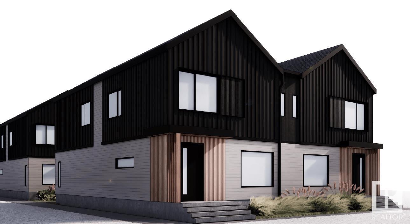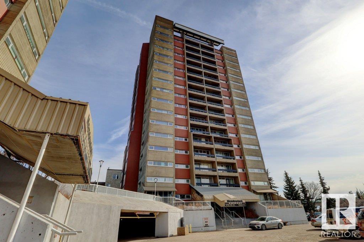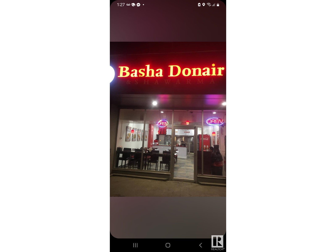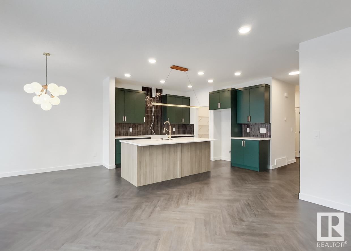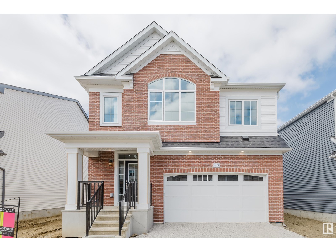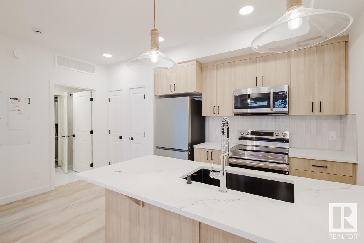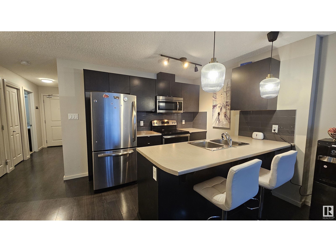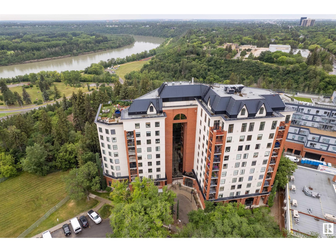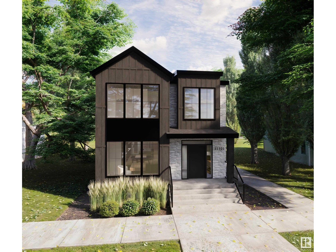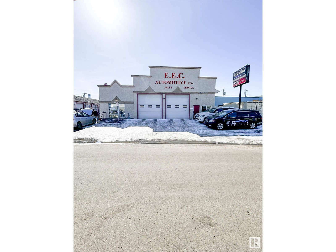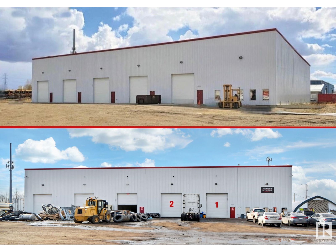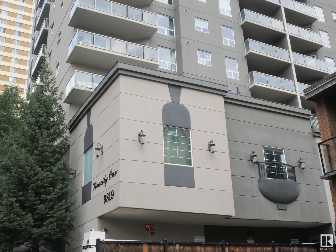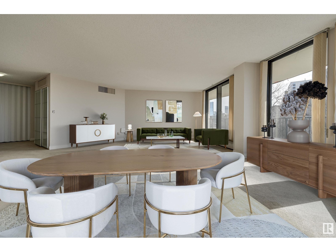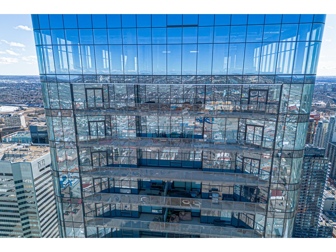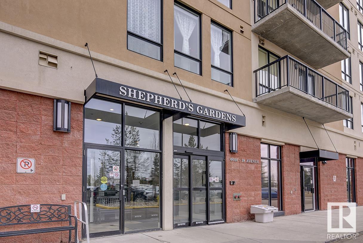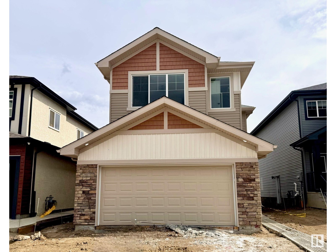Property Results - On the Ball Real Estate
4309 Kinglet Dr Nw
Edmonton, Alberta
Welcome to this beautiful 3 bed 2.5 home in Kinglet by Big Lake! Featuring a open concept main floor with a convenient mud room. The open concept kitchen includes a walk-through pantry and large central island that opens up to the dining room and great room with a fireplace. On the second floor you will find two bedrooms plus the primary bedroom including a walk-in closet with dual ensuite sinks and so much more! Perfectly located close to parks, trails, and all amenities, including West Edmonton Mall and Big Lake! ***Please note home is still under constructions, interior photos/upgrades might differ*** (id:46923)
Bode
4311 Kinglet Dr Nw
Edmonton, Alberta
Welcome to this beautiful 4 bed 3 home in Kinglet by Big Lake! Featuring a spacious main floor with main floor bedroom and full bath. The open concept kitchen includes a pantry and large central island that opens up to the dining room and great room with a fireplace. On the second floor you will find two bedrooms, a bonus room at the top of the stairs and the primary bedroom including a walk-in closet with a duel sink ensuite and much more! Perfectly located close to parks, trails, and all amenities, including West Edmonton Mall and Big Lake! *Please note home is still under constructions, interior photos/upgrades might differ* Photos are representative. (id:46923)
Bode
5 Donsdale Cr Nw
Edmonton, Alberta
An Unbeatable Sense of Arrival at the end of Donsdale Cres – Quiet & Serene - Backing onto the river valley - 63,833sqft Lot – from the top of the valley - own a piece of the river valley all the way to the North Saskatchewan river. As you drive up to this home, down a quiet street brimming with oversized trees, more reminiscent of breath taking views in Banff – in Edmonton. The 2-storey home with a natural stone & stucco exterior stands as the property’s crown jewel. The home boasts a level of quality rarely seen in today’s builds - a laundry list of premium build components define each space – fit & finishing throughout all curated & intentionally selected for quality & style – 5399sqft of complete luxury plus a 391sqft Garden house & Seasonal BBQ house, Elevator accessibility to all 3 levels, 3 beds, 5 baths, 20ft ceilings, luxury gourmet kitchen with duel island, grand formal dining room & more – quality like you have never seen before! (id:46923)
RE/MAX River City
9303 94 St Nw
Edmonton, Alberta
This is the finest home on the market today in Bonnie Doon! This 5 bedroom, 4.5 bathroom home has nearly 4700sf of entertaining and living space on four floors. This loving home has so many custom features that you need to see it, to grasp it all. Located in the heart of Bonnie Doon, you're literally a few steps to the park and ice rink and community hall. Bonnie Doon is situated mere minutes to downtown and sits on top of Mill Creek Ravine. This home features 10ft ceilings, infloor heating throughout the entire home, 2 fireplaces, custom built ins everywhere. The dining room can hold a dozen people, eat in kitchen area as well as kitchen nook area that could be expanded for additional seating in the living room. Head upstairs to the primary bedroom and spa like bathroom with a fireplace, kids rooms are generously sized and have Jack n Jill bathroom. The 3rd floor is amazing, whether it's a man/she cave or additional living room, it leads onto your ROOFTOP patio which is next level ! Best home in the area (id:46923)
Royal LePage Noralta Real Estate
#5 11913 103 St Nw
Edmonton, Alberta
ATTENTION INVESTORS!!! Rented at $1200/ month + tenants pay their own utilities, this turn key investment has a 5.4% cap rate! Don't let the square footage sway you as this 725 sq.ft. multi-level 2 bedroom, 1.5 bathroom unit is roomy, just had new carpet installed, and is move-in ready! The main floor has a spacious living room, kitchen, half bath, and large pantry/storage room. The lower level has the two bedrooms, full bathroom, and laundry/utility room. The unit is west facing with a veranda, and located close to transit, Kingsway Mall, and NAIT, making it a good rental property or for a budget-conscious buyer. (id:46923)
RE/MAX Real Estate
8124 230 St Nw
Edmonton, Alberta
Introducing the “Bryson” by master builder, HOMES BY AVI. Exceptional 2 storey home in the heart of amenity-rich community of Rosenthal. Inviting appeal situated on PIE SHAPED LOT featuring, SEPARATE SIDE ENTRANCE (for future basement development), front DOUBLE GARAGE w/remotes & control. Showcases 3 spacious bedrooms, main-level 3pc bath & flex room (great space to work from home), upper-level loft style family room & convenient full sized laundry room. Welcoming foyer transitions to open concept great room complimented by luxury vinyl plank flooring, electric f/p & large windows for array of natural light. Heart of home is its amazing kitchen that boasts abundance of cabinets w/quartz countertops, eat-on centre island, pantry, spacious dinette & generous appliance allowance. Owners’ suite is accented with spa inspired 5-piece ensuite with dual sinks, soaker tub, private glass shower/stall & WIC. 2 junior rooms each with WIC’s & 4 pc bath. Landscaping gift card, PLUS 2” faux wood blinds package. AMAZING! (id:46923)
Real Broker
#402 10524 77 Av Nw
Edmonton, Alberta
This bright SOUTH facing TOP-floor, CORNER condo in a well managed building offers 2 bedrooms & 2 bathrooms, and 2 UNDERGROUND STALLS, ideal for professionals, students, or anyone seeking convenience & comfort. The open-concept living space is flooded with natural light from large windows facing a school park, creating a warm, inviting atmosphere. The kitchen features granite countertops, modern appliances, & ample cabinetry, perfect for cooking & entertaining. The primary bedroom includes a private ensuite, walk thru closet, while the second bedroom & bathroom is perfect for guests, a home office, or roommates. Located just minutes from the University of Alberta, hospital, schools, & excellent transit options, this condo is perfect for those seeking easy access to work, school & play. Enjoy the vibrant atmosphere & the hospitality of Whyte Avenue nearby. Additional features includes parking for 2 vehicles in the heated underground parkade, in-suite laundry & a pet-friendly building with gym & event room. (id:46923)
Century 21 All Stars Realty Ltd
4250 29 Av Nw Nw
Edmonton, Alberta
Investors or first time buyers ,here is a perfect opportunity for you to own this bright open floor plan,spacious 3 bedroom fully finished end unit town house in very desirable neighborhood of Bisset.Ground floor have a room and single car garage .Going upstairs you see large living and dinning area equipped with corner fireplace and large windows for plenty of day light ,kitchen fitted with oak cabinets and appliances .Second floor or upstairs have 3 bedrooms and a full 4 pc bath.Primary bedrooms has 3 piece bath and nice size closet.This unit is located near all amenities like bus service school shopping center So come on down have a look and call it HOME!! (id:46923)
Maxwell Polaris
2047 49a St Nw
Edmonton, Alberta
Welcome to this exquisite home, nestled in the highly sought-after Pollard Meadows neighborhood of South Edmonton. Recently renovated with meticulous attention to detail, this property offers luxurious finishes and is located in one of the area’s most family-friendly communities and short 3-minute drive from Millwoods Town Centre and a host of essential amenities, it presents an ideal opportunity for first-time homebuyers or investors. The kitchen features modern cabinets, providing abundant storage space and a sleek, contemporary aesthetic. The open-concept main living area is bathed in natural light, creating a warm and inviting atmosphere. The home boasts two bedrooms on the lower level, complemented by a second fully equipped kitchen. Additional highlights include premium stainless steel appliances, newly installed luxury vinyl plank flooring throughout, upgraded windows, enlarged basement windows, and stylish, modern light fixtures. The property also features a separate Entrance for Basement. (id:46923)
Exp Realty
6219 18 Av Sw
Edmonton, Alberta
Welcome to this beautiful 2-storey home in the sought-after community of Walker, backing onto a greenbelt and walking path on a premium luxury lot. Thoughtfully designed, it features 3 spacious bedrooms, 2.5 baths, and a bright, open layout. The south-facing living room is filled with natural light, creating a warm and inviting atmosphere. The chef-inspired kitchen boasts custom cabinetry, stainless steel appliances, and a seamless flow to the dining area—perfect for family meals or entertaining. Step onto your large deck with a BBQ gas line and enjoy the huge backyard—ideal for kids and gatherings. Upstairs, relax in the spacious bonus room with a cozy gas fireplace, along with 3 large bedrooms, including a primary suite with a walk-in closet and 4-piece ensuite. The unfinished basement offers two large windows and a bathroom rough-in. A double attached garage with a gas line for a furnace hookup completes this amazing home. Some photos virtually Staged. Walking distance to schools, parks, and shopping. (id:46923)
RE/MAX River City
#421 10616 156 St Nw
Edmonton, Alberta
Why rent when you can own for less? This well-maintained, move-in-ready condo is perfect for first-time buyers or investors. Enjoy a hassle-free, lock-and-go lifestyle with minimal upkeep. The property features a spacious bedroom, a 4 pce bathroom, parking stall & balcony. A comfortable living space, offering modern neutral tones & a perfect balance of convenience and comfort. Located in a desirable area, this condo provides easy access to major roads, public transit & a variety of local amenities. You'll find nearby parks, shops, cafes, & restaurants, ensuring you're never far from entertainment and daily essentials. The tenant is happy to stay, making this an excellent option for investors looking for immediate rental income. Reasonable condo fees include all utilities! Whether you’re starting your homeownership journey or adding to your investment portfolio, this condo is an opportunity you won't want to miss. (id:46923)
RE/MAX Real Estate
11936 93 St Nw
Edmonton, Alberta
Seize this opportunity to own a 2016-built Front/Back Duplex and enjoy full ownership. Live in one unit while renting the other—or rent both for maximum income. Ideally located near downtown, NAIT, Royal Alexandra Hospital, Kingsway Mall, LRT Station, the local community center, and more. Each unit is approximately 1200 sqft and features two entrances and separate utility meters for rental ease. Lots of windows to brighten these units. The front unit, which is currently rented for $1795 per month, offers 3 bedrooms, 2.5 bathrooms, and an unfinished basement for future expansion. The Back unit, which has been rented for $2350 monthly, boasts 4 bedrooms, 3.5 bathrooms, newly installed LVP upstairs, and a fully finished basement with a bedroom, den, and 3-pc bath. Both kitchens feature quartz countertops, stainless steel appliances, and ample cabinetry. A spacious rear parking pad fits up to 4 vehicles. Act now—don’t miss this opportunity! (id:46923)
The E Group Real Estate
7718 174a Av Nw
Edmonton, Alberta
Everything a family needs. Built by Welcome Homes, a reputable builder since 1977! This home comes with style and function. Double attached garage, 3 bedrooms and 2 and a half baths. Backing on a walking trail and park. Upgraded lighting package. Don't like clutter? This home comes with a large pantry, spacious bootroom, linen closet, generous bedroom closets and a huge walk-in for the primary bedroom. Modern, crisp and clean. Welcome Home! (id:46923)
Maxwell Progressive
1332 14 Av Nw
Edmonton, Alberta
Step into modern living w/ this stunning Impact Home, designed for both style & functionality. The main floor has 9-foot ceilings, enhancing the open & inviting atmosphere. The chef-inspired kitchen features quartz counters, gorgeous cabinetry, & tile backsplash, —perfect for everyday living & entertaining. The spacious living & dining areas, along with a convenient half bath, complete this thoughtfully designed level. Upstairs, the primary suite is a private retreat with a 4pc ensuite & a walk-in closet. Two additional bedrooms, a modern main bath & an upper-floor laundry room add both comfort & convenience. Built w/ exceptional craftsmanship & meticulous attention to detail, every Impact Home is backed by the Alberta New Home Warranty Program, ensuring peace of mind. *Home is under construction, photos are not of actual home, some finishings may vary, the home does not have a fireplace, some photos virtually staged* (id:46923)
Maxwell Challenge Realty
1232 16 St Nw
Edmonton, Alberta
Step into the future of stylish & functional living with this stunning new Impact Home w/ SEPARATE ENTRANCE. 9-foot ceilings on both the main floor & basement make this home open. The gourmet kitchen is a chef’s dream, w/ quartz counters, gorgeous cabinetry, tile backsplash, & S/S appliances. Designed for effortless entertaining, the kitchen flows seamlessly into the spacious living & dining areas. A mudroom/laundry space & half bath complete the main floor. Upstairs, the primary suite is a true retreat, offering a luxurious 4pc ensuite & a generous walk-in closet. Two additional bedrooms, a versatile bonus room, & a modern main bath provide ample space for family & guests. Every Impact Home is built w/ exceptional craftsmanship & attention to detail, all backed by the Alberta New Home Warranty Program for your peace of mind. *Home is under construction, photos are not of actual home, finishings may vary, some photos virtually staged* (id:46923)
Maxwell Challenge Realty
17370 98a St Nw
Edmonton, Alberta
Welcome to the Entertain Impression 22 by award winning Cantiro Homes. If you elevate your hosting game by thinking of every tiny detail like handwritten name plates, lush floral arrangements, a chef-inspired menu and drinks to match and you’re proud of your home and you’re not afraid to show it off a little, this is the home for you! The Entertain Impression includes an oversized kitchen island and a large, dedicated dining space perfect for preparing and showcasing meals. The main floor flex area or cantina can be used as a bar or wine collection room. An upstairs recreation room works for more casual gatherings or a place for the kids to have a party of their own. Three bedrooms, including a primary suite with ensuite, are also located on the homes second floor. More impressive features include a stunning glass feature wall, 9ft main floor ceilings, luxury vinyl plank flooring, quartz countertops . This home is now move in ready ! (id:46923)
Royal LePage Arteam Realty
#302 13450 114 Av Nw
Edmonton, Alberta
Pride of ownership is clearly evident as you enter this freshly painted & upgraded one bedroom & den in the Californian Manor! The open concept layout is spacious with lots of room to enjoy & entertain! Upon entering the suite you have the laundry room to the left with newly installed interlock vinyl tiling, large oak kitchen to the right that looks out to the combined dining/living room area with ceiling fan & gas f/p with beautiful laminate floors! The patio doors lead out to a treelined view. From living area you step into the open & airy den/TV room (potential of 2nd bedroom if wall closed). The master bedroom is spacious with ceiling fan & laminate floors & lovely walk in closet. The 4 piece bath is bright & spacious.This 50+ condo has a social room, craft room, exercise room, car wash bay in u/g parkade & added bonus of a one bedroom guest suite that owners can rent out for their guests!The condo has a social committee which hosts a lot of events throughout the year for all the owners to enjoy! (id:46923)
Homes & Gardens Real Estate Limited
1542 Grant Wy Nw
Edmonton, Alberta
This Craftsman-style home features a main floor bedroom and full bathroom, along with an expansive mudroom that offers convenient access to both the laundry and a walk-through pantry. The generous dining nook is perfect for casual meals, while the kitchen boasts a substantial island with a flush eating bar. The great room is a standout with a 60 electric fireplace and soaring open-to-below ceilings. In the primary bedroom, you'll find an impressive 4-piece ensuite complete with a chic glass shower. The basement is designed with 9' ceilings and two large windows, adding to the home's airy, spacious feel. (id:46923)
Bode
1603 12 St Nw
Edmonton, Alberta
The Artemis 4-bed plan has everything you need, backing onto a future park/school with a 200amp electrical upgrade. The double garage is widened, extended, and includes a floor drain, 240V EV outlet, and hot/cold taps. Features include 9' ceilings on main & basement, Luxury Vinyl Plank flooring, and SLD recessed lighting. The foyer leads to a sitting room, main floor bedroom, 3-piece bath, and mudroom with garage access. The spice kitchen connects to the main kitchen with quartz countertops, flush island, Silgranite sink, Moen matte black faucet, chimney hood, full-height backsplash, and soft-close Thermofoil cabinets. The great room has a 17' ceiling, fireplace, and large windows. Upstairs: two primary suites (4 & 5-piece ensuites), bonus room, 3-piece bath, laundry, and a 4th bedroom. Includes appliances, black matte fixtures, upgraded trim, railings, rough-in plumbing, knockdown ceilings, and extra side windows. (id:46923)
Exp Realty
20711 24 Av Nw
Edmonton, Alberta
Searching for your new DREAM HOME? LOOK NO FURTHER…HOMES BY AVI is constructing this STUNNING “PHILLIP” model. Welcome to The Uplands @ Riverview & explore your new surroundings filled with serene tree-lined ravines, walking trails & lush green space. Amazing floor plan featuring 3 bedrooms (each w/WIC), 2.5 bath, upper-level loft style family room & full laundry room PLUS main level flex space, perfect for home office! SEPARATE SIDE ENTRANCE for future basement development (single bdrm legal basement suite possible). Home showcases iron spindle railing & upgraded lighting w/LED slim discs & pendants. Chef’s kitchen boasts pot & pan drawers, matte black hardware package, centre island w/siligranite sink, chimney hood fan, built-in microwave & pantry. Great room features electric fireplace w/mantle, shiplap detail & luxury vinyl plank flooring. Walk-thru mudroom via dble attached garage. Private ensuite is complimented by dual sinks, soaker tub & tiled shower. EXCEPTIONAL HOME built by EXCEPTIONAL BUILDER! (id:46923)
Real Broker
#704 12121 Jasper Av Nw
Edmonton, Alberta
Experience Downtown Living at Top of the Valley! This spacious corner unit offers a renovated kitchen, upgraded bathroom, and a large master bedroom with plenty of in-suite storage. Enjoy your private balcony with city views! Located on Jasper Ave, you're just steps from public transportation, shopping (including the Brewery District), restaurants, golf, and Edmonton’s stunning River Valley. The well-managed building boasts top-tier amenities, including a fitness center, sauna, meeting rooms, and ample visitor parking. Plus, enjoy the convenience of 1 titled underground parking stall steps to the elevator. Condo fees cover ALL utilities, making budgeting a breeze! This is an amazing opportunity for vibrant downtown living with unbeatable access to Edmonton’s best attractions. (id:46923)
Maxwell Polaris
1330 Adamson Dr Sw
Edmonton, Alberta
This custom-built executive home offers 3183 sq. ft. of luxury living, featuring 6 bedrooms, 5 bathrooms, a fully finished basement, central A/C, two furnaces, an oversized 5-car garage, and a beautifully landscaped backyard backing onto Blackmud Creek. With a stucco & stone exterior, soaring ceilings, and an open-concept layout, this home exudes elegance. The main floor includes a den/office, full bath, great room, family room with a gas fireplace, and a gourmet eat-in kitchen. Upstairs, the primary suite boasts a spa-like ensuite, alongside three additional oversized bedrooms and two full baths. The finished basement offers spacious bedroom, a full bath, and a versatile living area, perfect for extended family. A large aggregate driveway provides ample parking, and the Southwest-facing backyard with a spacious patio offers breathtaking sunset views. Conveniently located near a K-9 school, high school, the airport, and with easy access to Anthony Henday Drive, this is a must-see luxury home! (id:46923)
Royal LePage Noralta Real Estate
#801 12141 Jasper Av Nw
Edmonton, Alberta
Immaculate condition renovated 8th floor condo. City Views overlooking the River & River Valley with West - South facing Panoramic views. Kitchen has shaker style cabinets with soft close doors & drawers, newer white appliances. Dining area with access onto a 14 plus foot balcony. Primary bedroom with large closet mirrored doors & large window with plenty of sunlight. Large living room with nook area for desk & slots of room for furniture. The 4 piece bathroom has an acrylic tub & shower with tile surround, newer vanity & elongated toilet. Massive storage room with pantry shelving & 7 foot long closet for extra storage space. Hardwood & slate floors, designer roller blinds, updated door trim & lighting fixtures. Well managed community living, onsite manager Monday to Friday. Reasonable condo fees that include all utilities, free laundry, equipment workout room, swirl pool, steam sauna. Heated underground titled parking, plenty of visitor parking. Shopping, transportation, Victoria Promenade steps away. (id:46923)
RE/MAX Elite
#106 11465 41 Av Nw
Edmonton, Alberta
This beautifully upgraded corner unit in Royal Gardens presents an exceptional investment opportunity or ideal starter home, featuring fresh interior paint and premium luxury vinyl plank flooring throughout, a spacious primary bedroom (easily accommodating king-size furnishings), a generously-sized second bedroom with large closet, and a tastefully bathroom with contemporary fixtures. The unit boasts convenient in-suite laundry facilities and upgraded plumbing with individual shut-off valves, while residents enjoy access to superb community amenities including a modern fitness center, social lounge, and guest suite. Nestled in a prime location close to schools, restaurants, medical facilities, No Frills grocery store, and with excellent access to Confederation Leisure Center, Southgate Mall and LRT transit, this turnkey property offers both investors strong rental potential and first-time buyers a wonderful move-in ready home in an established community. (id:46923)
Mozaic Realty Group
#906 9741 110 St Nw
Edmonton, Alberta
Corner apartment with fantastic view of Alberta Legislative assembly and downtown. Almost 1,100 square feet 9th floor unit 2 bedrooms - primary bedroom includes a walk-in closet and a 4 pc ensuite, second bedroom has a walk-in closet and a 3 pc bath with access from living area as well. Spacious open concept with a cozy fireplace, FRESH paint throughout, NEW vinyl plank flooring and NEW IN-SUITE washer and dryer. The bright kitchen comes with new SS appliances, ample cupboard space with white cabinets. Extras include central air conditioning, oversized TITLED underground parking (#159), one storage space, Exercise room. Ideally located steps from the Grandin LRT station, Jasper Ave, river valley stairs and trails, and minutes from the U of A or Grant MacEwan! Buidling is 18+. (id:46923)
Nationwide Realty Corp
932 19 Av Nw
Edmonton, Alberta
Welcome to this brand new half duplex the “Reimer” Built by the award winning builder Pacesetter homes and is located in one of Edmonton's newest south east communities of Aster. With over 1,250 square Feet, this opportunity is perfect for a young family or young couple. Your main floor as you enter has a flex room/ Bedroom that is next to the entrance from the garage with a 3 piece bath. The second level has a beautiful kitchen with upgraded cabinets, upgraded counter tops and a tile back splash with upgraded luxury Vinyl plank flooring throughout the great room. The upper level has 3 bedrooms and 2 bathrooms. This home also comes completed with front and back landscaping and a single over sized attached garage. *** Photo used is of an artist rendering , home is under construction and will be complete by end of October 2025 *** (id:46923)
Royal LePage Arteam Realty
#407 2624 Mill Woods Rd E Nw
Edmonton, Alberta
Why to rent when you can own this TOP FLOOR apartment with lower than rent costs? This well maintained apartment is in the heart of Mill Woods next to Mill woods Gurudwara and other amenities. NICE FLOOR PLAN with 1 primary bedroom, 4 piece bathroom with spacious living and dinning area. , Patio door out to a nice sized balcony to relax. Ample parking outside the main building. Ideal for a first time homebuyer or couple looking to live with transportation and public amenities near by. Well managed complex with Condo fees cover heat and water. (id:46923)
Nationwide Realty Corp
938 19 Av Nw
Edmonton, Alberta
Welcome to this brand new half duplex the “Reimer” Built by the award winning builder Pacesetter homes and is located in one of Edmonton's newest south east communities of Aster. With over 1,250 square Feet, this opportunity is perfect for a young family or young couple. Your main floor as you enter has a flex room/ Bedroom that is next to the entrance from the garage with a 3 piece bath. The second level has a beautiful kitchen with upgraded cabinets, upgraded counter tops and a tile back splash with upgraded luxury Vinyl plank flooring throughout the great room. The upper level has 3 bedrooms and 2 bathrooms. This home also comes completed with front and back landscaping and a single over sized attached garage. *** Photo used is of an artist rendering , home is under construction and will be complete by end of October 2025 *** (id:46923)
Royal LePage Arteam Realty
936 19 Av Nw
Edmonton, Alberta
Welcome to this brand new half duplex the “Reimer” Built by the award winning builder Pacesetter homes and is located in one of Edmonton's newest south east communities of Aster. With over 1,250 square Feet, this opportunity is perfect for a young family or young couple. Your main floor as you enter has a flex room/ Bedroom that is next to the entrance from the garage with a 3 piece bath. The second level has a beautiful kitchen with upgraded cabinets, upgraded counter tops and a tile back splash with upgraded luxury Vinyl plank flooring throughout the great room. The upper level has 3 bedrooms and 2 bathrooms. This home also comes completed with front and back landscaping and a single over sized attached garage. *** Photo used is of an artist rendering , home is under construction and will be complete by end of October 2025 *** (id:46923)
Royal LePage Arteam Realty
907 16 Av Nw
Edmonton, Alberta
Welcome to the “Belgravia” built by the award-winning builder Pacesetter Homes. This is the perfect place and is perfect for a young couple of a young family. Beautiful parks and green space through out the area of Aster and has easy access to the walking trails. This 2 storey single family attached half duplex offers over 1600+sqft, Vinyl plank flooring laid through the open concept main floor. The chef inspired kitchen has a lot of counter space and a full height tile back splash. Next to the kitchen is a very cozy dining area with tons of natural light, it looks onto the large living room. Carpet throughout the second floor. This floor has a large primary bedroom, a walk-in closet, and a 3 piece ensuite. There is also two very spacious bedrooms and another 4 piece bathroom. Lastly, you will love the double attached garage. *** Home is under construction photos used are from the same model coolers may vary , to be complete by October of this year*** (id:46923)
Royal LePage Arteam Realty
909 16 Av Nw
Edmonton, Alberta
Welcome to the “Belgravia” built by the award-winning builder Pacesetter Homes. This is the perfect place and is perfect for a young couple of a young family. Beautiful parks and green space through out the area of Aster and has easy access to the walking trails. This 2 storey single family attached half duplex offers over 1600+sqft, Vinyl plank flooring laid through the open concept main floor. The chef inspired kitchen has a lot of counter space and a full height tile back splash. Next to the kitchen is a very cozy dining area with tons of natural light, it looks onto the large living room. Carpet throughout the second floor. This floor has a large primary bedroom, a walk-in closet, and a 3 piece ensuite. There is also two very spacious bedrooms and another 4 piece bathroom. Lastly, you will love the double attached garage. *** Home is under construction photos used are from the same model coolers may vary , to be complete by October of this year*** (id:46923)
Royal LePage Arteam Realty
11122 123 St Nw
Edmonton, Alberta
ATTENTION INVESTORS!!! - Extremely Rare & an Exceptional Opportunity to purchase this 8 plex which consists of 2 separate buildings 4 in each building and located in the highly sought after community of Inglewood , ranked one of Edmonton's best infill communities. This property is located 1 block from 124 Street and only a 3 minute drive to down town. The area offers plenty of amenities. This rare 8 unit complex is the perfect addition to any portfolio with near zero vacancy in the area , this property is perfect for the CMHC MLI SELECT PROGRAM. Architecturally designed & includes 16 bedrooms, 8 full bathrooms and 8 half baths. This property also includes 5 outdoor stalls. *** Under construction and slated to be complete by the first quarter of 2026. (id:46923)
Royal LePage Arteam Realty
14035 106 Av Nw
Edmonton, Alberta
ATTENTION INVESTORS!!! - Extremely Rare & an Exceptional Opportunity to purchase this 19 Unit complex which consists of 2 separate buildings first building has 9 2 bedroom units with attached garages , second building has 10 2-bedroom town homes with street parking. Located in the highly sought after community of Glenora, ranked one of Edmonton's best mature communities. This property is located right off of 142 St only a 7-8 minute drive to down town. The area offers plenty of amenities. This rare 19 unit complex is the perfect addition to any portfolio with near zero vacancy in the area. Architecturally designed & includes 36 bedrooms, 19 full bathrooms and 19 half baths. These units can also be sold individually in the future *** Under construction and slated to be complete by the first quarter of 2026. (id:46923)
Royal LePage Arteam Realty
#111 8735 165 St Nw
Edmonton, Alberta
Perfect investment for investors or first time home buyer, 11th floor 2 bedroom unit with unobstructed view of the city. Low condo fee including all utilities (Heat, Water, and Electricity) Extremely convenience location within walking distance to West Edmonton Mall and future Valley Line LRT station. (id:46923)
Century 21 Masters
11001 Jasper Av Nw Nw
Edmonton, Alberta
Pizza,Donair, Burger and Shawarma Restaurant for sale !!! a turn key opportunity located in one of the busiest shopping centres in downtown Edmonton. Bring your own brand and own concept and take advantage of ready set up with fairly low rent..No Franchise Fees & No Royalties!! (id:46923)
Maxwell Polaris
4235 206 St Nw
Edmonton, Alberta
LARGE PIE LOT! Experience the best in the community of Edgemont, connected to trails and nature. This stunning 2-story, single-family home offers spacious, open-concept living with modern finishes. The main floor features 9' ceilings, walk-through pantry and a half bath. The kitchen includes a stainless steel hood fan, upgraded 42 cabinets, quartz countertops and convenient waterline to fridge. Upstairs, the house continues to impress with a bonus room, office/den, walk-in laundry room, full bath, and 3 large bedrooms. The master is a true oasis, complete with a walk-in closet and luxurious 5-piece ensuite with double sinks. Legal suite rough ins and the separate side entrance are an added bonus! Enjoy the comfort of this home with its double attached garage, 3k appliance allowance, unfinished basement with painted floor, high-efficiency furnace, and triple-pane windows. Don't miss out! UNDER CONSTRUCTION! Photos may differ. No microwave cubby/shower wands. Gold faucets will be black. (id:46923)
Mozaic Realty Group
2120 209 St Nw
Edmonton, Alberta
Brand New Home! This stunning WHISTLER detached home offers 4 BEDROOMS and 2 1/2 bathrooms. The open concept and inviting main floor features 9' ceilings and half bath. The kitchen is a cook's paradise, with included kitchen appliances, quartz countertops, waterline to fridge, and a prep kitchen with walk-in pantry. Upstairs, the house continues to impress with a bonus room, walk-in laundry, full bath, and 4 bedrooms. The master is a true oasis, complete with a walk-in closet and luxurious ensuite with double sinks and separate tub/shower. Enjoy the added benefits of this home with its double attached garage, side entrance, gas line off rear, basement bathroom rough ins and front yard landscaping. Enjoy access to amenities including a playground, planned schools, commercial, a wetland reserve, and recreational facilities, sure to compliment your lifestyle! There is an HOA Fee. QUICK POSSESSION! (id:46923)
Mozaic Realty Group
#19 16231 19 Av Sw
Edmonton, Alberta
FULLY LANDSCAPED! Welcome to Essential Glenridding, where luxury living meets modern convenience! This stunning new 1bed/1bath condo features new designer finishes that will take your breath away. The CEDAR offers an open-concept floor plan with a full bath, laundry room and 1 bedroom. The private patio is the perfect addition for hosting summer BBQs or relaxing after a long day. The kitchen features 36 upgraded cabinets, waterline to fridge, quartz countertops and overlooks the living room. It's the perfect space to whip up your favourite meals or entertain friends and family. This home also comes with a generous $3,000 appliance allowance and one assigned parking stall. Don't miss out! UNDER CONSTRUCTION! Photos may differ from actual property. Appliances NOT included. (id:46923)
Mozaic Realty Group
#444 348 Windermere Rd Nw
Edmonton, Alberta
Introducing modern, bright TOP Floor unit featuring 1 Bedroom 2 full Bathrooms plus a huge DEN (big enough to serve as a second bedroom) in the heart of SOUTH Side of Edmonton in the community of WINDERMERE! This charming home offers in suite laundry, 1 titled parking above ground, East facing balcony, an open-concept kitchen with stainless steel appliances, a 4-piece ensuite bathroom, walk-through closet in primary bedroom. Don't miss out! Close to Schools, Shopping, Buses, Anthony Henday, Calgary Trail and Edmonton International Airport! (id:46923)
Cir Realty
#604 10108 125 St Nw
Edmonton, Alberta
STUNNING RIVER VALLEY VIEW in this Professionally Renovated 2 bed - 2 bath property in Exclusive “Properties on High Street” Upon entry, you’re graced with 9-foot ceilings & an instant River Valley View that spans your entire living space! The gorgeous kitchen boasts extensive cabinets by Kitchen Craft, walk-in pantry, generous counter space & breakfast bar. No expense was spared in the renovations including both luxurious spa like bathrooms, Ceilings completely redone throughout, LED & pot lighting installed, glass tile backsplash, new countertops, under cupboard lighting, tiled fireplace feature wall, complete furnace & AC HVAC system replacement. Just steps to all the shops & restaurants 124th & High Street have to offer with Rogers Place Arena, Winspear Concert Hall & Citadel Theatre at your fingertips. Additionally, there is a gas BBQ outlet on your patio, plenty of visitor parking & amenities including an exercise room & spacious outdoor main floor patio area overlooking the River Valley (id:46923)
Century 21 All Stars Realty Ltd
11121 51 St Nw
Edmonton, Alberta
Exquisite New Build in Highlands – Discover superior craftsmanship in this 2,300 sq. ft. two-storey residence designed by Matt&Ash Design, and built by Santini Developments, a boutique builder celebrated for elegant infill homes in Edmonton’s most sought-after neighbourhoods. Offering 3 spacious bedrooms, 2.5 baths, and an open-concept main floor, this home features luxury LVT and ceramic tile flooring. The gourmet kitchen showcases sleek maple cabinetry, and a breezeway connects to the heated double garage and functional mudroom. Central AC ensures year-round comfort. The Hardie board front and durable vinyl siding add timeless style. The basement can be roughed in or fully finished for suite potential, creating added value. Custom options may be possible, depending on progress. Perfectly positioned in Highlands, close to parks, great schools, and Edmonton’s river valley, this home offers luxury living in a historic setting. Scheduled for October 2025 completion. Act now on this exceptional opportunity! (id:46923)
Real Broker
10351 10353 60 Av Nw
Edmonton, Alberta
Three freestanding industrial buildings totaling 13,572 sq. ft. on a 21,510 sq. ft. (0.49 acre) site. The property includes 3 buildings: Building 1 (10351): 6,600 sq. ft.; Building 2 (10353): 5,712 sq. ft.; Building 3: 1,200 sq. ft. Buildings 1 & 2 were originally built in 1954, with additions to Building 2 completed in 2000. Building 3 was added in 2009. Building 1 features include 13 grade-level overhead doors, a warehouse paint booth, and recent upgrades such as vinyl plank flooring, slat wall paneling, LED lighting, and fresh paint. (id:46923)
Nai Commercial Real Estate Inc
6257 34 St Nw
Edmonton, Alberta
Prime Industrial Property on 34 St offers a ±17,814 SF multi-bay warehouse on a 4.81-Acre lot, boasting a low site coverage ratio of just 7.6%— providing a versatile opportunity for owner-users or investors seeking a multi-tenant asset. The fully graveled and fenced yard provides excellent functionality for storage, fleet parking, or industrial operations. Designed for efficiency, the building includes five (5) grade loading doors (14’ x 16’), 3-phase power supply, and impressive ceiling heights of 33 feet in the front and 26 feet in the back. With minimal office buildout, this property prioritizes efficient warehouse and yard space. Conveniently located with direct access from 34 Street, and positioned between Sherwood Park Freeway and Whitemud Drive, it offers seamless connectivity and is just 5 minutes from Anthony Henday Drive. Don’t miss this rare opportunity to secure a well-positioned industrial property with excellent access and flexibility. Close to all Amenities & Shopping Centre. Must See !!!!! (id:46923)
Royal LePage Noralta Real Estate
#103 9819 104 St Nw
Edmonton, Alberta
The Vivacity is one of Edmonton's stylish high-rise's in the downtown area. Convenient to everything in an exceptional location. This end unit one of two with a huge balcony and three floors above ground. 9’ foot ceilings, new vinyl flooring, stainless steel appliances, black granite counter tops in kitchen and both baths and maple cabinetry in the kitchen. Convenient in-suite laundry and the primary bedroom offers a 4pc ensuite. The HUGE deck ideal for entertaining and to enjoy the amazing views of the river valley. Steps away from shopping, restaurants, transportation and Grant MacEwan College. Monthly condo fees $588.00 (id:46923)
Century 21 Masters
#502 11710 100 Av Nw
Edmonton, Alberta
Victoria Plaza, 5th floor unit with breathtaking views of the River Valley! This 1408SF, 2-bedroom, 1.5-bathroom condo is perfectly situated along the Promenade. Wonderful light floods the space through floor-to-ceiling windows into open-concept living area. Stepping out onto the south-facing balcony, you can enjoy the expansive river valley views from east to south to west. The kitchen boasts retro cabinetry,and tile back splash, generous eating area perfect space to expand the kitchen space.The spacious primary bedroom includes a 2-piece ensuite, and great closet space, 2nd bedroom also with new closets. Updated 4 piece bath. Great amenities,easy access to trails shopping, entertainment locations,and universities, so much to offer! (id:46923)
Maxwell Challenge Realty
#5201 10360 102 St Nw Nw
Edmonton, Alberta
Amazing opportunity to own this fully furnished 52nd floor penthouse in Edmonton's most exclusive condo development, The Legends Private Residences. This spacious & well-designed floorplan has over 3,300 sf of living space which extends to a 730 sf covered terrace. Expansive window walls throughout allows light to cascade through this incredible suite. 270 degree view! Premium features include; 10 ft ceilings, hardwood flooring, 2 primary bedrooms with ensuites, spacious den with wet bar, roomy office space, 2 & 1/2 baths, premium appliance package, power window coverings and much more!! 3 underground parking stalls & storage space included! Located in the heart of ICE District with a walk-indoor experience pedway directly to Rogers Place. World class JW Marriott shared facilities include; relaxing spa with indoor pool & steam room, ARCHETYPE fitness membership, 24/7 concierge & security, valet and dining services available. Truly a living experience that is unmatched in the City of Edmonton! (id:46923)
Maxwell Devonshire Realty
#1203 6608 28 Av Nw
Edmonton, Alberta
Wow! Beautiful views from this west facing open concept suite at Mill Woods Gardens (Adult Community). The kitchen is nicely laid out with Alderwood cabinets, granite countertops, under-cabinet lighting, stainless steel appliances (brand new dishwasher March 2025) & eat up breakfast bar. You can enjoy lots of natural light from the large windows in the living room/dining space - equipped with beautiful sheer vertical drapes. There is engineered wood flooring throughout the entire suite - no carpet! The bedroom has a separate den/office space and the bathroom has an extra large walk-in shower with 2 built-in seats. Added bonus's to this suite are the central a/c, extra high ceilings, in-suite laundry & heated underground parking. Residents of the building have access to the rooftop patio where they can garden or relax & enjoy the view of Millwoods park. There is also access to the social room, exercise room, library, guest suite, dining room and friendly HomeCare staff. (id:46923)
Homes & Gardens Real Estate Limited
1651 12 St Nw
Edmonton, Alberta
The Artemis is a spacious 4-bedroom home w/an extended dbl att. garage, separate side entrance & 9’ ceilings on the main & basement levels. LVP flooring & stylish recessed lighting enhance the main floor. The foyer leads to a sitting room, with a main-floor bedroom & 3pc bath nearby. A mudroom with a large open closet connects to the garage & kitchen via a spice kitchen w/pantry. The open-concept design flows from the sitting room to the nook, great room & kitchen. The kitchen boasts quartz counters, an island with flush eating ledge, Silgranite sink, chimney-style hood fan, tile backsplash & Sarasota-style Thermofoil cabinets with soft-close. The great room has soaring 17’ ceilings, F/P, large windows & garden door to the backyard. Upstairs offers 2 primary suites—one with a 4pc ensuite, and the other with a 5pc ensuite. A bonus room, 3pc bath, laundry area & an additional bedroom complete the upper level. Upgrades include upgraded railings & lighting, premium app pkg, R/I plumbing & extra side windows. (id:46923)
Exp Realty





