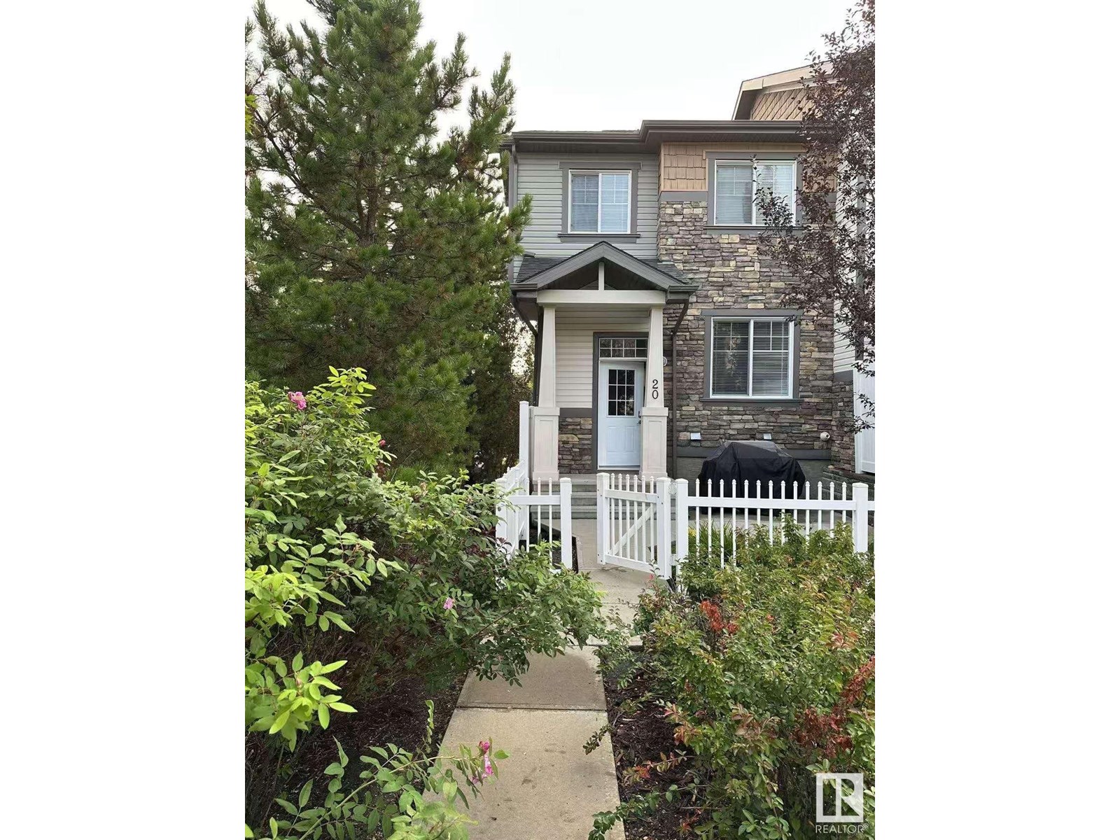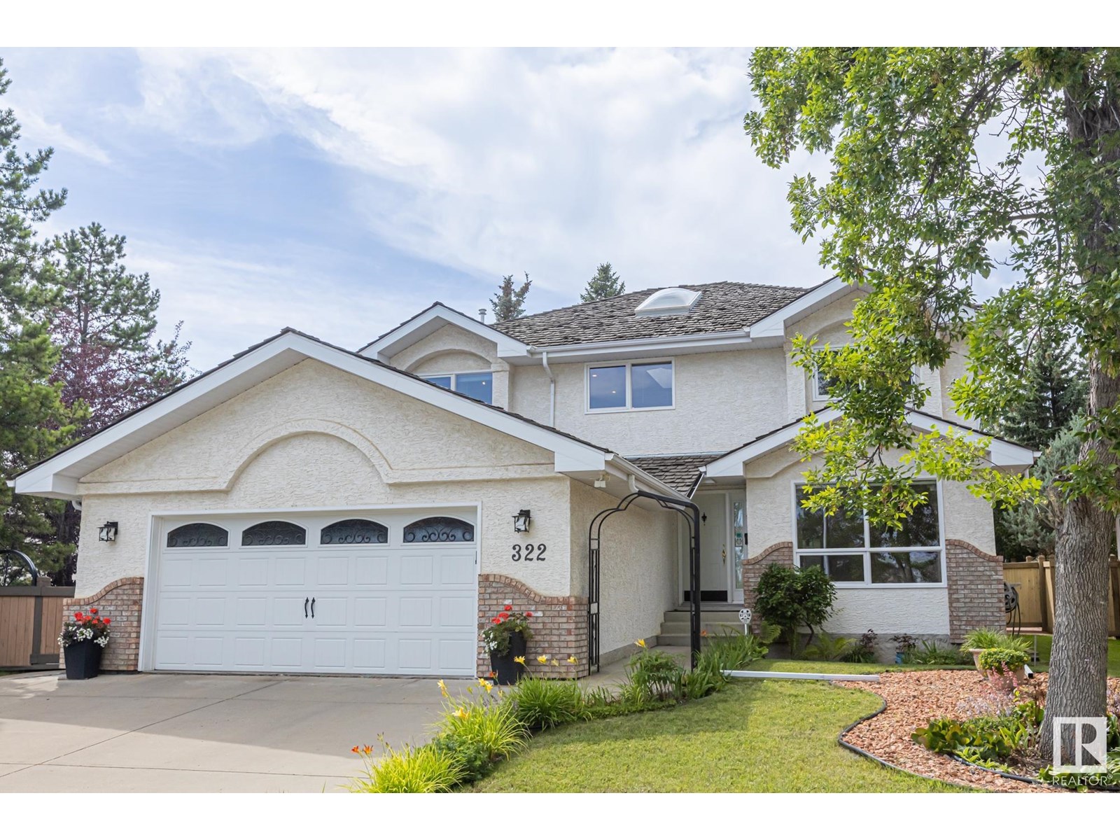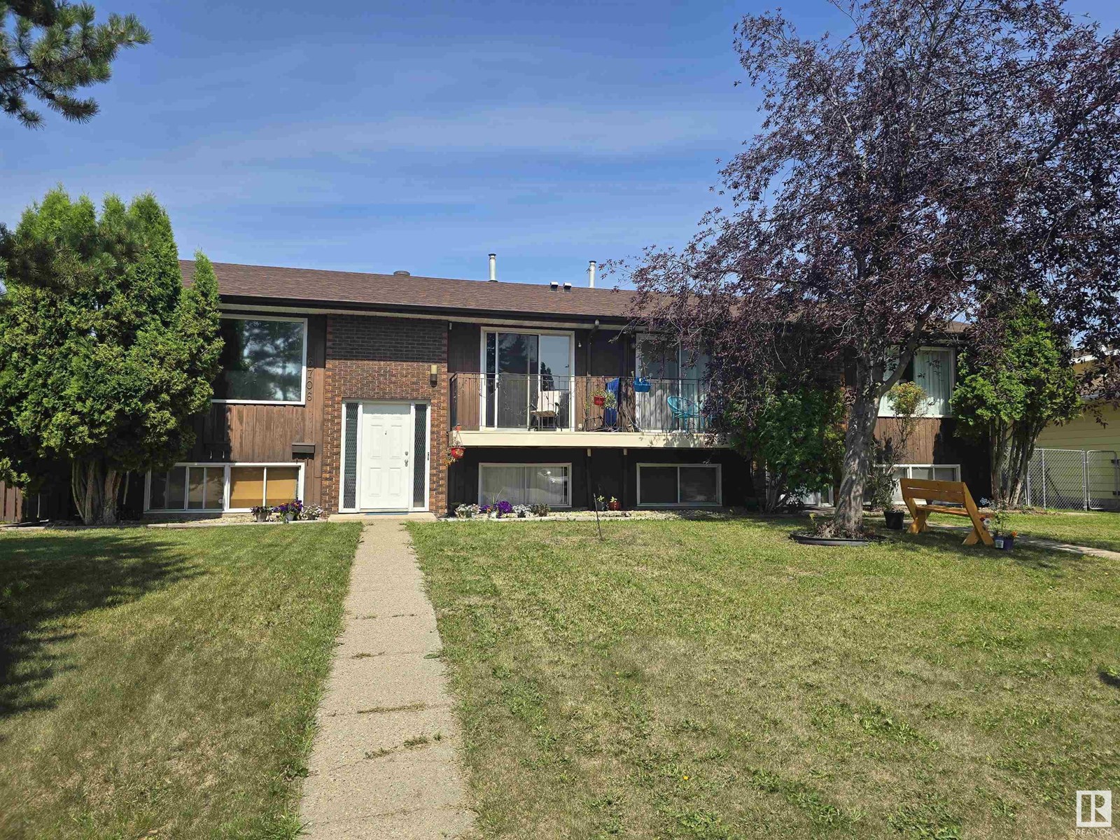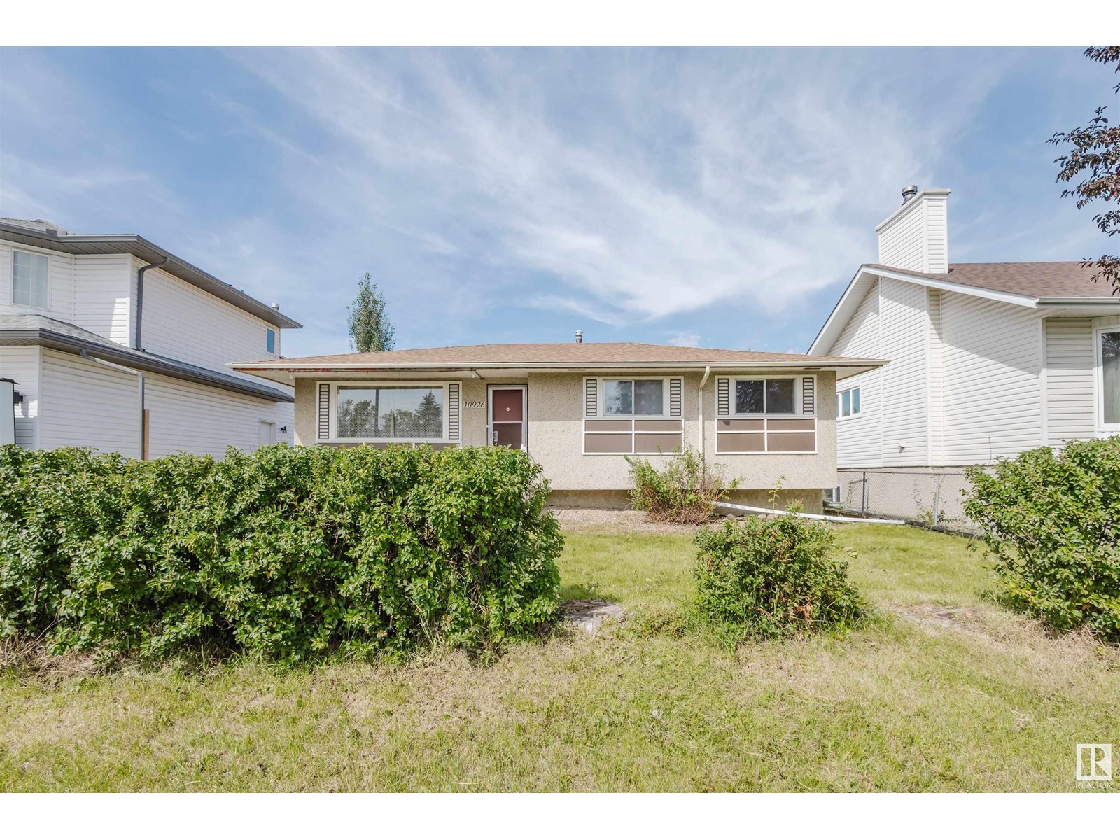Property Results - On the Ball Real Estate
13111 65 St Nw
Edmonton, Alberta
Attention first-time home buyers and investors, opportunity is waiting! TWO FULL KITCHENS, A SEPARATE ENTRANCE to the IN-LAW SUITE, 2.5 BATHROOMS, HIGH CEILINGS THROUGHOUT and a total of SIX possible BEDROOMS (3 up and 3 down); the possibilities are endless! On the main floor, you'll find updated vinyl plank floors, vinyl windows throughout, stainless steel appliances in your kitchen with plenty of NATURAL SUNLIGHT, much-needed cabinet/counter space, plus a SEPARATE ENTRANCE to both the shared laundry and the MOTHER-IN-LAW SUITE! Downstairs, you will find HARDWOOD flooring, 3 LARGE bedrooms with HIGH CEILINGS and a SEPARATE kitchen! The upstairs den area is awaiting your personal touch! Outside, you'll find a large RAISED DECK for a barbeque, with space for a nice, quiet evening overlooking your beautiful yard complete with: fruit shrubs, fruit trees, gardening areas and a single detached garage! A clean and functional character home ready for its new owner! Come have a look and make it your own! (id:46923)
Initia Real Estate
#205 10917 109 St Nw Nw
Edmonton, Alberta
Investor & First-Time Buyer Alert! Incredible opportunity to own this well-priced condo with a $5,000 cash incentive for renovations or upgrades! This spacious unit features a large living room with patio doors leading to a wide extended balcony, 2 bedrooms, laminate flooring throughout, a full bathroom, and convenient in-suite laundry. Located directly across from a school and just minutes to Downtown, NAIT, MacEwan University, Kingsway Mall, transit, and all amenities. Perfect for those looking to add value or build equity! (id:46923)
Maxwell Devonshire Realty
#20 4850 Terwillegar Common Nw
Edmonton, Alberta
Step through the serene garden courtyard and into this beautifully maintained end unit townhouse, nestled in one of most sought-after neighborhoods. From the moment you arrive, you'll feel like you've walked into a living masterpiece.Inside, the bright and spacious living room welcomes you with stunning views of the courtyard. The open-concept design flows seamlessly into the dining area and a modern kitchen featuring stainless steel appliances, quartz countertops, and a raised eating bar. Upstairs, you'll find a generous primary suite complete with a 3-piece ensuite and walk-in closet, along with two additional bedrooms and a full 4-piece bathroom. The ground level offers a convenient laundry and utility space, and grants direct access to the double attached garage.Freshly painted throughout with brand-new blinds, this home is truly move-in ready. Whether you're looking for your dream home or a smart investment opportunity, this gem is ready to impress. (id:46923)
Now Real Estate Group
322 Burton Rd Nw
Edmonton, Alberta
MINT Condition, 4 UPSTAIRS Bedroom house w/ a KITCHEN REMODEL, overlooking a quiet park in the heart of Bulyea Heights! Fantastic option for a family in need of space, this house has a formal dining room, office, & 4 SPACIOUS bedrooms w/ tons of closet space, paired w/ an oversized fully finished double car garage (24x24) w/ storage shelves, a grand entrance w/ a big skylight, 2 patios, & a good sized, very private, backyard. W/ plenty of fantastic upgrades like cork floors, a chefs kitchen redone in (2014), w/ tons of extra cabinet space, high-end Monogram GE appliances (including your dream fridge), 5 burner gas cook top, plenty of countertop space, customized interior storage arrangements, plus additional pot lights throughout. More practical upgrades include replaced double pane windows, 2 high efficiency furnaces, including 2 central A/C units (2017), upgraded attic insulation, copper plumbing (no polyb), built in alarm system, LG washer/dryer, gas fireplace, roughed in basement bathroom. A MUST SEE! (id:46923)
Logic Realty
6706 19 Av Nw
Edmonton, Alberta
PRIME INVESTMENT with 4 units in this legally suited side-by-side duplex. One of the units is needing to be updated, but the rest have had a facelift previously. All units are occupied and have long term tenants. Some updates include the new roof 2018, furnaces and hot water tanks 2012. The upper units are both 3 bedrooms with 1.5 bathrooms, and the lower units have 2 bedrooms....for a total of 10 bedrooms and each unit has its own laundry. Outside the units have storage sheds and there's enough parking for 8 vehicles. Total gross rents are currently $4890 with a CAP rate of 4.5%, the net is $3711/month and can easily be over $4200+/month as all rents can be increased to reflect the market and bring you to a 6%+ CAP. This is an ideal rental as you are only a 1/2 block to 66 St for transit, and a few blocks from Millwoods Town Center for everything else. (id:46923)
RE/MAX Real Estate
13006 141b Av Nw
Edmonton, Alberta
QUICK POSSESSION possible and move in before the new school year! This gem in desirable Hudson offers over 2800 square feet of living space, central air-conditioning, a grand vaulted great room, cozy fireplace, large windows allowing tons of natural light, HUGE Kitchen (stainless appliances/island with breakfast bar/corner pantry) and IN-FOOR Heating System in the basement! Retreat to your King-Sized Primary with His & Hers Closets and a Luxurious Ensuite, all perched atop an oversized attached garage. The main boasts 2 additional bedrooms, 4pc bath, and a handy main floor laundry while the FULLY Finished Basement impresses with IN-FLOOR Heating, 2nd Living Room, Recreation Room, 4th Bedroom, and a 3pc bath! Indulge on your covered deck overlooking Hudson Lake and your manicured backyard featuring Perennials/Shrubs/Trees, and interlocking pathway around your cozy fire pit! Recent upgrades include New Shingles, HWT x 2, Carpet, Dishwasher, Paint, and Light Fixtures. Close to ALL Major amenities... (id:46923)
Royal LePage Noralta Real Estate
5831 143a St Nw
Edmonton, Alberta
This charming bungalow is situated on a PRIVATE 9,500 sq ft park-like lot with towering trees on a QUIET STREET WITH ONLY LOCAL TRAFFIC. Enjoy the delights of Brookside, a wonderful family neighbourhood by the Whitemud Creek ravine & wilderness trail leading to the the river valley. Your children can walk to elementary and junior high schools, playgrounds & playing fields. In winter outdoor skating and hockey are nearby. Large L shaped living/dining room with corner gas fireplace and a big picture window with a view of the huge yard, modern white kitchen with white appliances & patio doors from the dinette opening onto the patio. There are three bedrooms, the primary bedroom has a 2 pce ensuite & there is a 4 pce family bathroom. The basement is developed with a recreation room with a second gas fireplace, an office/hobby room, 4 pce bath, laundry facilities & plenty of storage. Easy access to Whitemud Fwy to U of A & downtown. The ideal home for a young family. Move in before school starts! (id:46923)
RE/MAX Elite
4231 Prowse Wy Sw
Edmonton, Alberta
Stylish 2-Storey Home in Paisley – Family-Friendly & Full of Charm! Welcome to this beautiful detached single-family home in the sought-after community of Paisley. Featuring a welcoming front porch, the spacious open-concept layout includes a modern kitchen with stainless steel appliances, quartz countertops, custom backsplash, and a pantry. The kitchen faces the fully fenced backyard—perfect for keeping an eye on your kids. Upstairs offers 3 generously sized bedrooms, including a primary bedroom with an ensuite bath and his & hers closets. Bedrooms 2 & 3 feature artful custom accent walls. The 2pc bath on the main floor adds convenience, and the unfinished basement comes with 4th bedroom framing already completed and awaiting your creative touch. Enjoy a large backyard with a cement double car parking pad, plus easy access to parks, walking paths, shopping, dining, the Paisley dog park, scenic Jagare Ridge golf pond, future LRT Capital Line, airport and so much more! (id:46923)
Grand Realty
#202 9804 101 St Nw
Edmonton, Alberta
Welcome to Rossdale Court! Steps to Edmonton's gorgeous River Valley all while being within walking distance to the Downtown core. This 2-bedroom condo unit has been very well-maintained offering hardwood floors throughout the open concept kitchen, dining area and living room. The kitchen has an abundance of cabinetry and counter space and island with seating area plus brand-new dishwasher. The living room has sliding door to your spacious balcony with absolutely stunning views of the field and downtown. Picture yourself on the east facing balcony enjoying a glass of wine or reading a book on a quiet afternoon. Two bedrooms including the primary with access to the bathroom. Features and updates include: in-suite laundry and newer (2019) furnace. Secured heated underground parking with storage, elevator and pet friendly building. You can’t beat this location; enjoy a morning walk along the river or take a bike ride on the beautiful trails. This is a great opportunity! Available for quick possession! (id:46923)
RE/MAX River City
10926 153 St Nw
Edmonton, Alberta
Solid bungalow home located on a quiet street in High Park. Sitting on a large 50'X148' lot, this lovely home has so much to offer - 985 sqft, 2+2 bedrooms, 2 full baths, a fully finished basement, A/C, a huge WEST facing yard w/ oversized 21'X27' double heated & insulated garage, 2 storage sheds w/ power, a pangola and RV parking! Open concept main floor has a living room, dining room, kitchen w/ gas stove & loads of cabinets, TWO good sized bedrooms & a 4 pc full bath. Renovated basement has a huge family room w/ vinyl flooring, vinyl/wood panelled features walls, two more bedrooms, laundry room and 3 pc baths. Most vinyl windows, newer shingles, Furnace & hot water tank and enhanced attic insulation. Fresh paint on the main floor. Home is conveniently located with easy access to major routes, West Edmonton Mall & downtown. Great starter home or a great addition to your investment portfolio or builder's development site. (id:46923)
Mozaic Realty Group
12216 56 St Nw
Edmonton, Alberta
This charming 3-bedroom bungalow has received a main floor makeover. Situated in the mature neighborhood of Newton with lush, mature landscaping. The main floor boasts a bright, open living room, highlighted with a bay window & cozy wood fireplace. The fully renovated kitchen features white cabinetry, complemented by black appliances & modern fixtures. Through the patio doors you can access the backyard which includes a deck, fenced yard & playset for the kids, plus a double garage with rear access. The updated bathroom showcases subway tile, a large modern sink & cabinetry, & built-in organizer for added convenience. All 3 bedrooms offer ample closet space & large windows that invite an abundance of natural light. The partially finished basement awaits your creative design & offers endless possibilities utilizing a versatile craft/hobby room or serve as an additional bedroom. Other upgrades including a new roof and a freshly updated exterior. Conveniently located with easy access to the Yellowhead Fwy. (id:46923)
Real Broker
193 Hyndman Cr Nw
Edmonton, Alberta
Welcome to this Completely Renovated 3 bedroom home in Mint Condition! Your oversized 23' dream garage is heated, insulated, has plenty of room for all of your toys and has loads of storage in the rafters! Inside, extensive renovations and updates include Kitchen, Appliances, Bathrooms, Central Air Conditioning, Hot Water on Demand, Furnace, New Exterior Doors, Water Softener, Flooring, Paint, Refinished Deck and More! Upstairs, find your giant master with full ensuite, plus two additional bedrooms downstairs. You'll love all of the extra space including a family room, games area, and home theatre! Welcome to a great family neighbourhood, just steps to the river valley, shopping, transit and parks. (id:46923)
Century 21 Masters












