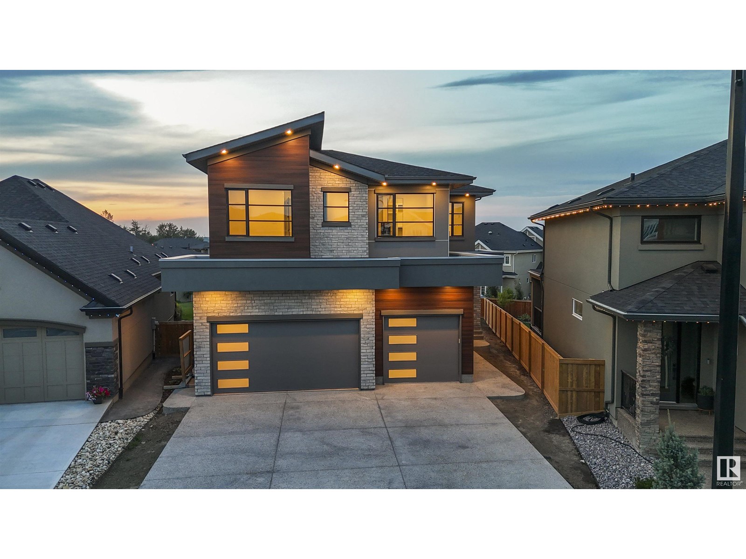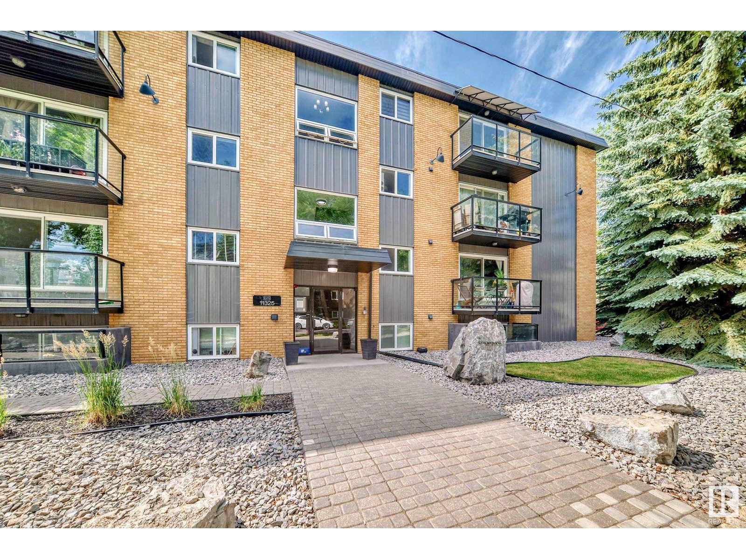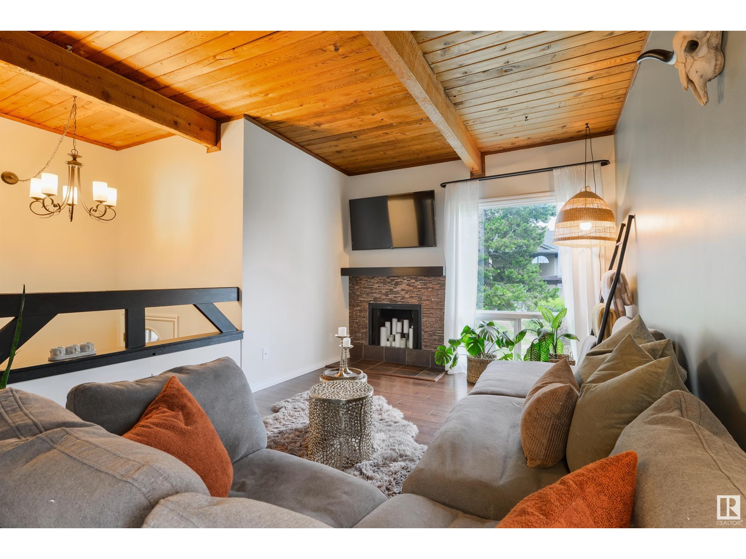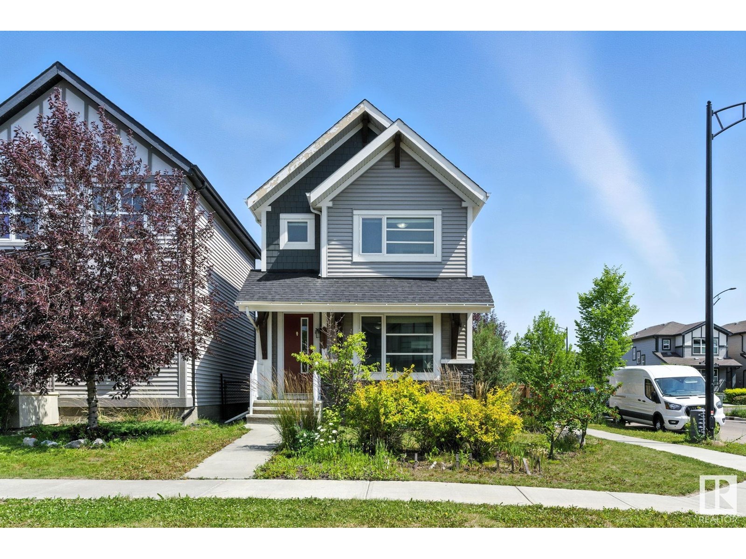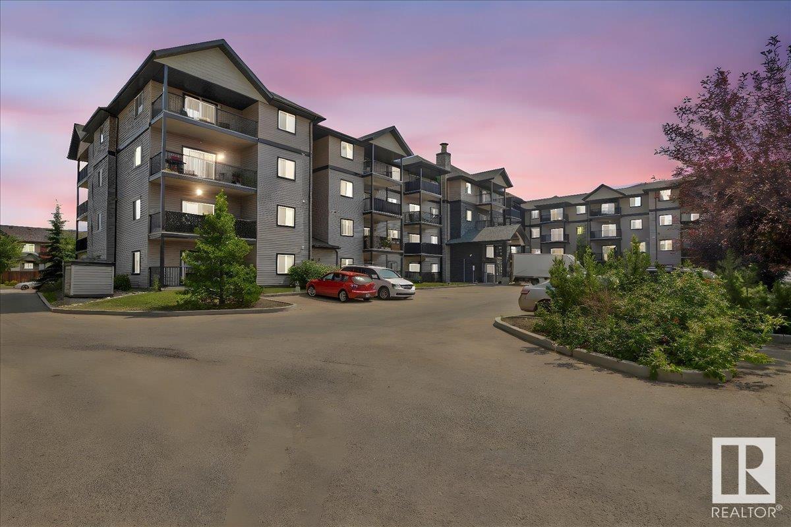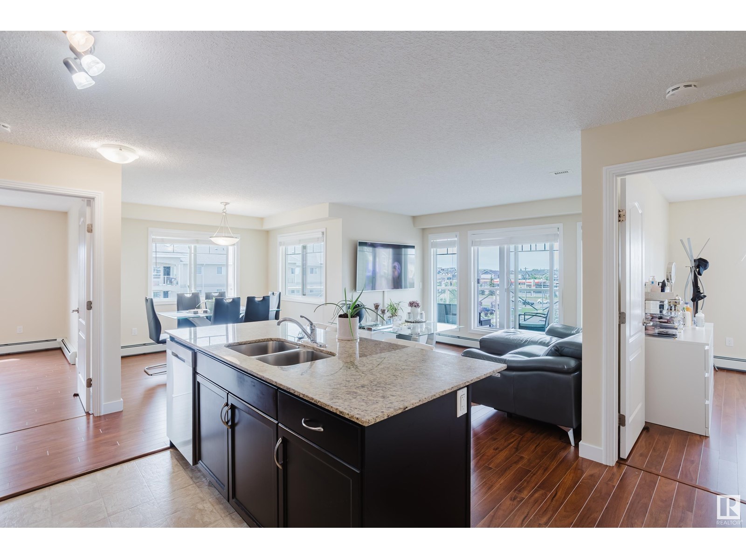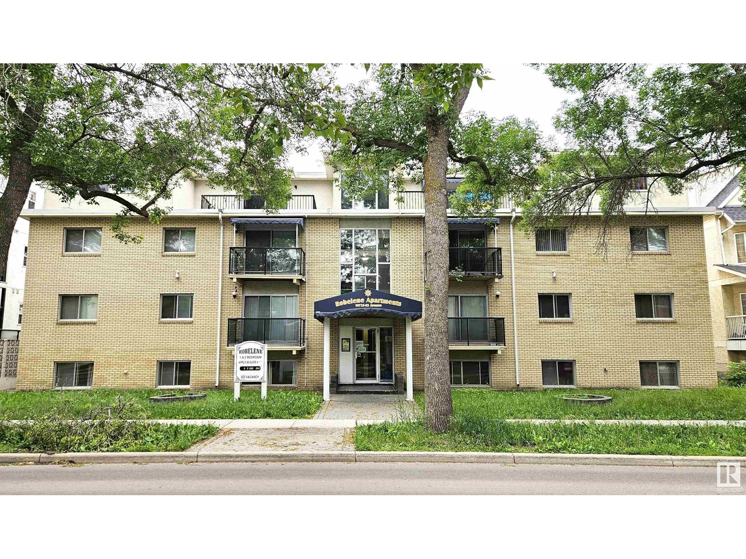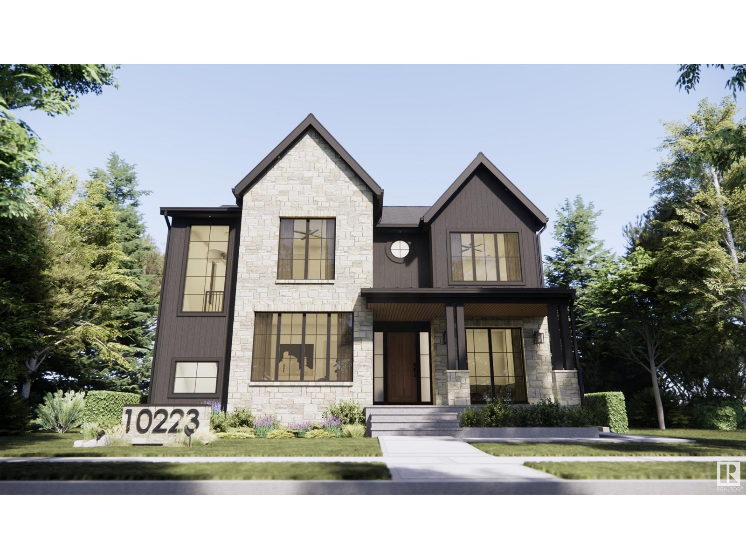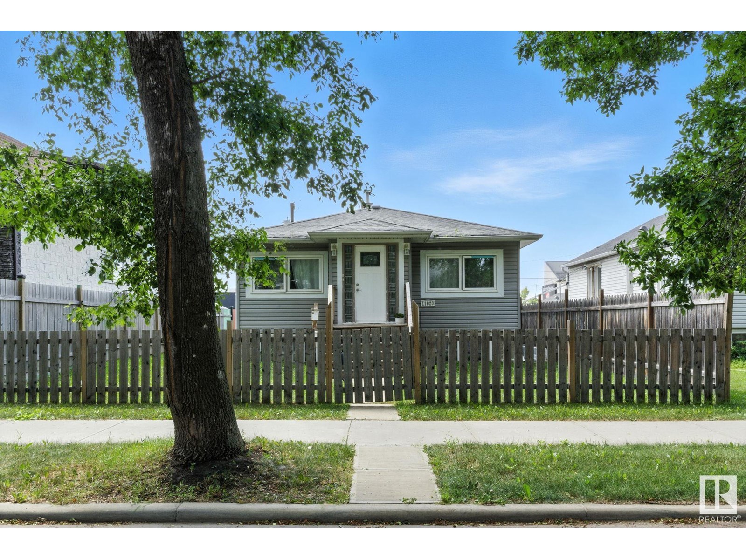Property Results - On the Ball Real Estate
4712 Knight Cl Sw
Edmonton, Alberta
Step into a bespoke estate in River’s Edge Keswick, where every detail whispers sophistication. With nearly 4,000 SF of elevated living, this 5 bed, 6 bath home is a designer’s dream - from rich hardwood floors on both levels (and stairs) to a showstopping folding patio door that seamlessly merges indoor and outdoor living. Entertain in a sleek chef’s kitchen with panel-ready cabinetry, under-cabinet lighting, and custom metal touches including a statement hood fan, pantry door, and open shelving. The 10’ ceilings add drama, while iron railings, LED-lit closets, and curated designer lighting elevate every room. A screened deck overlooks your private sanctuary, and the triple garage (with epoxy floors) and oversized driveway deliver ultimate function. With a separate basement entry and luxe finishes throughout, this is more than a home; it’s a statement. (id:46923)
Century 21 Bravo Realty
#202 11325 103 Av Nw
Edmonton, Alberta
Looking for your first home? This beautifully renovated 1-bedroom condo is ready to welcome you! Overlooking scenic Kitchener Park with a sunny west view, this home is bright, inviting, and move-in ready so you can settle in without a worry. Large windows fill the space with natural light, and the wonderful balcony is the perfect spot to relax, sip coffee, or watch the sunset. You’ll love the modern kitchen featuring new cabinets, counters, appliances, and backsplash, along with a fresh, bright bathroom with crisp white tile and flooring. The generous bedroom also overlooks the park, creating a peaceful retreat. Practical touches like in-suite laundry, ample storage, and the closest parking stall to the front door make daily life easy. With shops, coffee, groceries, and restaurants just a block away, this home blends comfort, convenience, and value—making homeownership closer than you think! Exceptional value is being offered so do not sit this one out! (id:46923)
Century 21 All Stars Realty Ltd
6331 111 Av Nw Nw
Edmonton, Alberta
Completely renovated two storey in Highlands on a double lot. This 3 bedroom & 4 bathroom home gives such style and warmth. Main floor living room is something you see in magazines. Enjoy all the sunlight in the kitchen envisioning yourself sitting down for breakfast at the built in nook. Insulated 3 -season sunroom that can be heated electrically if you wish. Upstairs 3 bedrooms, the primary includes a lovely 3 piece ensuite & a 2 piece bathroom. Downstairs is a rec.room, laundry room, & 3 piece bathroom. The home has a combo of pot lights & well chosen fixtures complimenting each room. There is no carpet in this house. Other updates include: 2nd floor spray foam insulation, Rockwool R-14 insulation on the main floor & styrofoam insulation on the exterior, hardie board exterior on the house & garage, permitted front porch & sunroom additions, 100 AMP service to the garage (permitted) & underground feed to the house, furnace & HWT approx. 5 years old, raised garden beds & exposed aggregate patios 2020. (id:46923)
Royal LePage Arteam Realty
0 N/a Nw
Edmonton, Alberta
Well-established and steadily growing coin laundry business located in a prime south Edmonton location. Well-maintained by the current owner, including a recently replaced water tank. Equipped with 21 washers and 18 dryers in excellent condition. Safe and easy to operate—ideal for an individual or couple owner-operator. Consistent customer base with many returning and polite customers. (id:46923)
Initia Real Estate
67 Northwoods Vg Nw
Edmonton, Alberta
TIMELESS & SOPHISTICATED, you are going to love this UPGRADED, 2 BEDROOM with DOUBLE TANDEM PARKING! You will immediately notice the LUSH LANDSCAPING as you enter and are greeted with SPECTACULAR SOARING CEILINGS & EXPOSED WOOD BEAMS. UPGRADED FLOORING leads you through this CLEVER FLOORPLAN with NO WASTED SPACE! The KITCHEN with WINDOW OVER THE SINK has been FULLY RENOVATED with RICH CABINETRY, COUNTERTOPS & STAINLESS APPLIANCES. The kitchen opens to the DINING that is ready for guests! The dining opens to the STYLISH LIVING ROOM with OVERSIZED WINDOW and quiet views of the MATURE TREES. Step outside onto the NEW PRIVATE DECK that is perfect for enjoying your morning coffee, dinner, & garden! The 4PC BATHROOM HAS BEEN FULLY RENOVATED,including an EXTRA LARGE VANITY. Retreat in the PRIVATE KING PRIMARY with LARGE WINDOW. The SPACIOUS 2nd BDRM across the hall has easy access to the LAUNDRY & STORAGE. LOW CONDO FEE WITH WATER INCLUDED. Your PETS ARE WELCOME TOO! A DISTINGUISHED HOME that is MOVE IN READY! (id:46923)
Maxwell Challenge Realty
16908 109 St Nw
Edmonton, Alberta
Attention First-Time Buyers & Investors!?Don’t miss this incredible opportunity to own a well-maintained 5-level split home featuring 3 spacious bedrooms, 2 bathrooms, and backing onto green space with a scenic walking path. The versatile layout offers flexibility to customize your living space to suit your lifestyle. Enjoy summer days on the private balcony, and stay warm in winter with the attached garage. Recent upgrades include a newer roof, furnace, hot water tank, and garage pad. Ideally located next to bus transit and within walking distance of both public and Catholic schools.?Priced to sell. (id:46923)
Sterling Real Estate
768 Abbottsfield Rd Nw
Edmonton, Alberta
Beautifully renovated 3-bedroom, 1.5-bathroom condo in the Abbottsfield neighborhood. Just off of the Yellowhead and Anthony Henday, and close to public transportation. Convenient and notable features include a fully fenced yard that is perfect for children, pets or as a place for all your garden grown food. There's a parking port for your car to get keep you out of the rain and snow. Not to mention an oversized primary bedroom with a walk-in closet and 2 more bedrooms on the upper floor. Located just minutes from Rundle Park, a local favorite offering a wide range of activities, including disc golf, beach volleyball, and scenic walking trails. Abbottsfield Park features playgrounds and sports fields. Close to excellent schools, including Abbott School and St. Bernadette Catholic School. With low condo fees and proximity to shopping, dining, and public transit, this property is perfect for first-time buyers, young families, or those looking to downsize. (id:46923)
Exp Realty
2104 Price Landing Sw
Edmonton, Alberta
Welcome to this beautifully upgraded half duplex in the vibrant community of Paisley in Southwest Edmonton. This home offers 3 bedrooms, 2.5 bathrooms, and a spacious bonus room, with the primary bedroom set on its own private level for added comfort and privacy. The primary suite also features not one, but two closets, providing plenty of storage space. Inside, every detail has been thoughtfully upgraded, including modern appliances, flooring, cabinetry, and fixtures throughout. The main floor features a bright open concept layout with a large kitchen and dining space, perfect for gatherings. Upstairs includes well-sized secondary bedrooms and convenient laundry. The basement is unfinished and ready for your personal touch. Step outside to a fully landscaped, low-maintenance backyard complete with a two-tier deck and private hot tub. Located in one of Southwest Edmonton’s most sought after communities, Paisley offers parks, trails, a dog park, and easy access to shopping, schools, and major roads. (id:46923)
Exp Realty
2033 Cavanagh Dr Sw
Edmonton, Alberta
Welcome to this spacious & thoughtfully designed 4 bed, 3.5 bath home offering nearly 2,000 SqFt of fully finished living space—perfect for families or anyone seeking extra room and functionality. The bright & open main floor features a flowing layout ideal for both daily living & entertaining. The kitchen opens to a generous dining & living area, while large windows fill the space with natural light. Upstairs, you'll find 3 bedrooms, including a private primary suite with walk-in closet & ensuite. The fully finished basement provides additional living space, complete with a 4th bedroom, full bathroom & a versatile rec room-great for guests, a home office or a playroom. Outside, enjoy a fully landscaped & fenced backyard, plus the added privacy and accessibility of a corner lot. A double detached garage completes this move-in-ready home. Located in a family-friendly neighborhood close to parks, schools, shopping & major commuter routes, this home offers a perfect blend of comfort, style & convenience! (id:46923)
Maxwell Polaris
1627 161 St Sw
Edmonton, Alberta
Beautiful 1945 sq ft 2-storey 3 bedroom & 2.5 bathroom in Glenridding Heights with SEPARATE ENTRANCE and AIR CONDITIONER, Located on a quiet street just steps from a playground. Features include 9 ft ceilings, quartz countertops, upgraded flooring, and large windows that fill the home with natural light. Spacious main floor with open-concept living. Upstairs offers 3 large bedrooms, including a primary suite with walk-in closet and ensuite. A prime location near parks, ponds, Currents of Windermere shopping, and easy access to Anthony Henday. Walking Distance to Future Glenridding Height Elementary/Junior/High Schools! Move-in ready! (id:46923)
Royal LePage Arteam Realty
#219 14808 125 St Nw
Edmonton, Alberta
Imagine the PRIVACY OF A CORNER UNIT, INCREDIBLE SIZE - in the 96th PERCENTILE for SIZE in the last year of sales in this north-west zone - a HOME OFFICE (or THIRD BEDROOM!), and the QUIET NEIGHBOURS AND SERENE GREEN SPACE from a nearby Buddhist temple and senior’s home. Upon entry, you feel the privacy of your home, giving space between the front door and your living spaces. Your IN-SUITE LAUNDRY and STORAGE, and DEN/3rd BEDROOM lines the initial entry. Your home is well lit with a WEST-FACING BALCONY! You have two VERY WELL SIZED BEDROOMS, and 2 FULL BATHROOMS. The kitchen as well faces west, with a second window adjacent the balcony bringing in more light. This unit comes with UNDERGROUND PARKING, as well as a LOT of street and visitor parking available. This unit is perfectly situated, just off of 127th and 153 - close to major shopping, needs and conveniences, which include BOTH THE HENDAY AND YELLOWHEAD a few minutes away. It is also a short jaunt to downtown because of the accessible route access. (id:46923)
The Good Real Estate Company
2587 Cole Cr Sw
Edmonton, Alberta
This fully finished, fenced, freshly painted 2-storey 1793 sqft family home offers 4 bedrooms, 3.5 bathrooms, a spacious bonus room, and an inviting living room with gas fireplace. The kitchen features stainless steel appliances, a corner pantry, breakfast bar, and generous dinette with access to the deck and backyard perfect for summer BBQs. Upstairs you'll find a versatile bonus room ideal for movie nights, playtime, or a home office. The primary bedroom fits king-sized furniture and includes a walk-in closet and private ensuite with a deep soaker tub for two. Two additional bedrooms and a full bath complete the upper level. The fully finished basement ( 722 sqft) includes a 4th bedroom, full bath, games/exercise area, and a hidden kids’ playroom tucked behind built-in shelving. Additional highlights: Hardwood floors, Central A/C, and a great location close to trails, schools, and shopping. A move-in ready home with space for the whole family! (id:46923)
Royal LePage Arteam Realty
1301 Cunningham Dr Sw
Edmonton, Alberta
Welcome to this beautifully maintained half duplex with CENTRAL AC, attached garage & driveway parking. Ideally located within walking distance of scenic walking trails, parks & convenient amenities. Step inside and discover the gleaming hardwood floors throughout the main level with an open concept space. Enjoy the spacious & bright living room with gas fireplace, kitchen with ample cabinet & granite counter space + island for extra seating, & a dining area with lots of light + access to the private yard. A 2-piece washroom + laundry complete the main level. Upstairs you will find the spacious primary bedroom with a walk-in closet + full bathroom, 2nd & 3rd bedrooms + 2nd full bathroom on this level. Fully finished basement has a family room, a bedroom + 3rd full bathroom! Perfect home for a family or young professionals looking for comfort & style. Easy access Edmonton International Airport & shops! Great family neighbourhood! (id:46923)
RE/MAX River City
#415 12650 142 Av Nw
Edmonton, Alberta
PRIME LOCATION! TOP FLOOR! CORNER UNIT! With an abundance of natural light to this top floor open concept unit, you will never want to leave! Immaculately kept, ample storage, two spacious bedrooms, two bathrooms, two parking stalls (right beside main door entry). Wrap around balcony and in unit laundry. Moments away from schools (existing & up coming), shopping centers, recreation centers, public transit, shopping centers, fitness centers, parks, Anthony Henday, St.Albert, all amenities - anything and everything you are looking for literally at your fingertips. Whether you are looking for your first or next home, or your first or next investment, look no further! (id:46923)
Exp Realty
#72 13139 205 St Nw
Edmonton, Alberta
Welcome to Skylark 87, Your Modern Townhouse Dream in Northwest Edmonton! Discover the perfect blend of style, comfort, and convenience in this stunning 3-bedroom, 2.5-bathroom townhouse, located in the highly sought-after Skylark 87 development in Northwest Edmonton. Designed with modern living in mind, this home offers an inviting atmosphere with thoughtful finishes and an open-concept layout that caters to families, professionals, and anyone seeking a low-maintenance lifestyle. (id:46923)
Exp Realty
1348 Ainslie Wd Sw
Edmonton, Alberta
We are excited to present 1348 Ainslie Wynd- Offering 1,621 sq/ft above grade and a total of 2,360 sq/ft of developed living space. With 4 bedrooms, 3 and a half bathrooms, including a fully legalized 1 bedroom basement suite, this property combines comfort and functionality. With 3 Bedrooms upstairs, the family will be able to have their own space. The primary bedroom offering a 4 piece ensuite and a second 4 piece bathroom on this level is thoughtfully laid out, with the two secondary bedrooms just down the hall. On the main floor the updated kitchen, complete with stainless steel appliances and a large pantry, generously opens to the living areas. Outside, the fully fenced and landscaped backyard provides a perfect space for outdoor gatherings, while a double front-attached garage adds to the versatility of the home. Downstairs you'll have a legal 1 bedroom basement suite fully self-contained to be used as a mortgage helper or an extension of the family home when friends come to call. (id:46923)
Real Broker
11811 51 St Nw
Edmonton, Alberta
Turnkey investment property! Beautifully kept side by side duplex in Newton featuring two symmetrical units. Each unit features 3 bedrooms, 1.5 baths, sizeable kitchen, dining area and living room. Both units have finished basements, each having a family room, bedroom, bathroom and laundry. Side entrances leading to the basement on each side as well. Roof and gutters were replaced in 2013. Unit 11811 received a new furnace in 2017 and a new hot water tank in 2020. Units 11813 received a new furnace and hot water tank in 2019. Sizeable back yards leading to an oversized double car garage with one spot for each unit in the garage. Plenty of parking available on the street as well. Close to public transit and shopping as well! (id:46923)
Rite Realty
64 903 Crystallina Nera Way Nw Nw
Edmonton, Alberta
This stunning 3-storey townhouse in Crystallina Nera offers thoughtfully designed living space and low condo fees, making it ideal for first-time homeowners. The main living area is a showstopper with an absolutely massive kitchen featuring endless counter space, tons of cabinetry, and a large central island. The open-concept layout flows into a spacious dining area and bright living room, beautiful half bath, and don't forget the sun-filled patio—perfect for entertaining or relaxing. Upstairs, the large primary suite includes a full ensuite and dual closets, while the two additional bedrooms are well-sized for guests, kids, or roommates. The main floor flex space is ideal for a home office, workout area, or hobby room. A full double attached garage provides tons of storage and convenience. Located close to schools, parks, shopping, and all the amenities of North Edmonton with easy access to the Henday—this home is a true gem in a fantastic community. (id:46923)
The E Group Real Estate
10725 83 Av Nw
Edmonton, Alberta
A highly sought after asset in one of Edmonton's strongest rental locations and in very high demand! Located in the Garneau neighborhood just 1 block from Whyte Ave and 5 blocks from the University of Alberta, U of A Hospital and the renowned Mazankowski Alberta Heart Institute. This is a 3 and 1/2 storey wood-frame walk up apartment with 20 suites, a mix of 16 one-bedrooms and 4 two-bedrooms. Three of those are penthouse suites with rooftop decks. Super hot boiler provides radiant heat via baseboards. One large and newer 75 US gallon hot water tank and 1 gas fired furnace for hallway heat and pressurization. Potential for significant rental increases. (id:46923)
Maxwell Polaris
#341 11505 Ellerslie Rd Sw
Edmonton, Alberta
Stylish, updated, and move-in ready! Renovated in 2021, this beautifully updated 2 bed, 2 bath condo offers a bright and functional layout in a well-managed building. The standout kitchen features white shaker-style cabinetry, granite countertops, a subway tile backsplash, and a spacious island perfect for cooking and entertaining. The open-concept living and dining areas are filled with natural light, with large patio doors leading to a generous south-facing balcony overlooking landscaped greenspace — ideal for relaxing or hosting, with room for a BBQ and outdoor seating. The primary bedroom includes a walk-through closet and 3-piece ensuite. A second bedroom, 4-piece bath, and in-suite laundry room complete the space. Enjoy fantastic building amenities including a fitness centre, guest suite, games room with pool table, heated underground parking, and a storage cage. A great opportunity to own in a sought-after location! (id:46923)
RE/MAX River City
14116 95 Av Nw
Edmonton, Alberta
A rare opportunity in the heart of East Crestwood. One of Edmonton’s most prestigious communities. Situated on a massive 9,400 sq. ft. lot, this brand-new luxury home offers 4,329 sq. ft. above grade + 2,209 sq. ft. below, with 8 bedrooms and 8 bathrooms across 3 levels. The open-concept main floor features a formal dining room, private office, and chef’s kitchen with premium appliances and walk-in pantry. The finished basement includes a home theatre, sauna, gym, wet bar, and guest suites. Car lovers will appreciate the 4-car rear-attached garage with plenty of space for vehicles and toys. Built with soaring ceilings, triple-pane windows, and elevated finishes throughout. A true estate home just steps from ravine trails, top-rated schools, and minutes to downtown. (id:46923)
Sable Realty
10223 130 St Nw
Edmonton, Alberta
An extraordinary opportunity in the heart of Old Glenora. Welcome to 10223–130 St. Currently under construction and set for completion in late Fall 2026, this luxury home offers 3,543 sq. ft. above grade + 1,675 sq. ft. below grade, nestled within the exclusive Carruthers Caveat. Designed with 5 bedrooms, 5 bathrooms, a grand great room, formal dining, private office, and chef’s kitchen with premium appliances and walk-in pantry. The fully finished basement features a theatre room, gym, wet bar, and guest suite. Soaring ceilings, triple-pane windows, and curated finishes throughout. The 36x26 triple rear-attached garage connects through a breezeway for both function and style. Just steps from the ravine, top-rated schools, and minutes to downtown. (id:46923)
Sable Realty
#91 13825 155 Ave Nw
Edmonton, Alberta
Welcome to this well kept, updated 2-storey townhouse condo in Tuscan Village, located in the quiet community of Carlton. This home features 2 bedrooms, 2.5 bathrooms, and 2 assigned underground parking stalls. The main floor has 9’ ceilings and a bright, open layout. The living room includes a gas fireplace. The kitchen has been stylishly updated and offers an island with an extended eating bar, ample cabinets, granite counters and a tile backsplash. The dining area leads to a spacious balcony which overlooks a huge green space and has a gas line for your bbq. A 2-piece bathroom completes the main level. Upstairs, you’ll find two large primary bedrooms, each with a walk-in closet and private ensuite, plus convenient upper-floor laundry. The finished basement includes a storage room and access to the heated underground parking stalls. Located with easy access to Anthony Henday Drive, this home is also close to schools, public transit, and shopping. A great opportunity in a well-managed complex! (id:46923)
Blackmore Real Estate
11920 71 St Nw
Edmonton, Alberta
Located in the heart of Montrose, this bungalow offers a practical layout with separate upper and lower living areas, suitable for extended family or multi-generational living. The main level features two spacious bedrooms, a full bathroom, and durable laminate flooring. The lower level includes a self-contained mother-in-law suite with its own kitchen, laundry, two bedrooms, a full bathroom, and large windows that provide natural light. The entire home is now carpet-free, with laminate & vinyl flooring throughout. Updates reported around 2021 include a sump pump, weeping tile system, furnace motor, and electrical upgrades. Positioned with access to Yellowhead Trail, schools, parks, and shopping. The property provides a combination of space, functionality, and versatile living arrangements. (id:46923)
Maxwell Polaris

