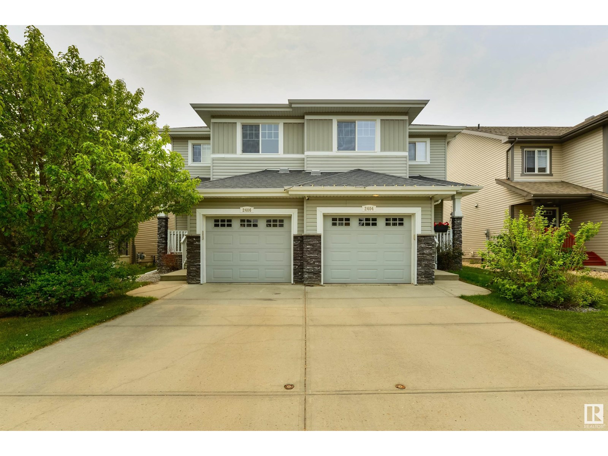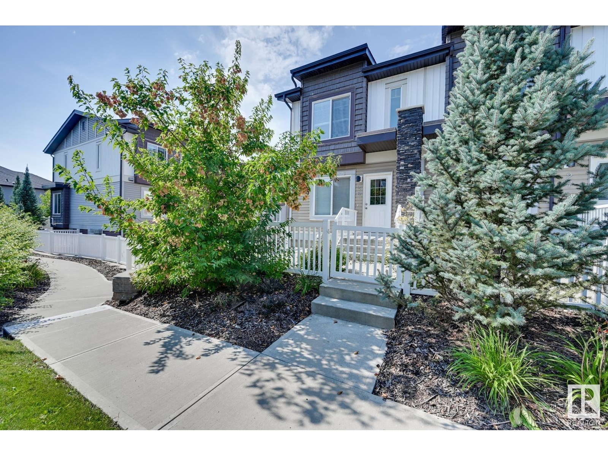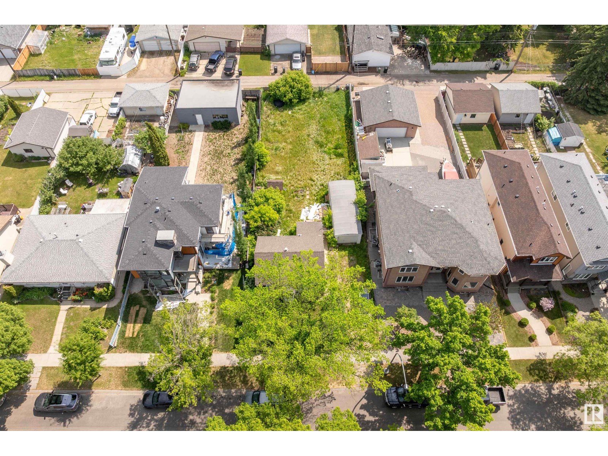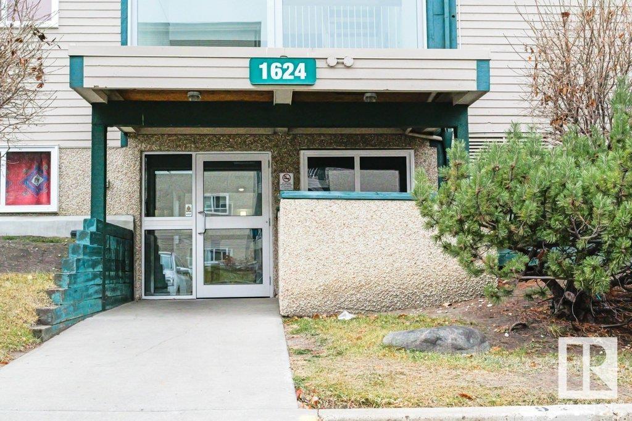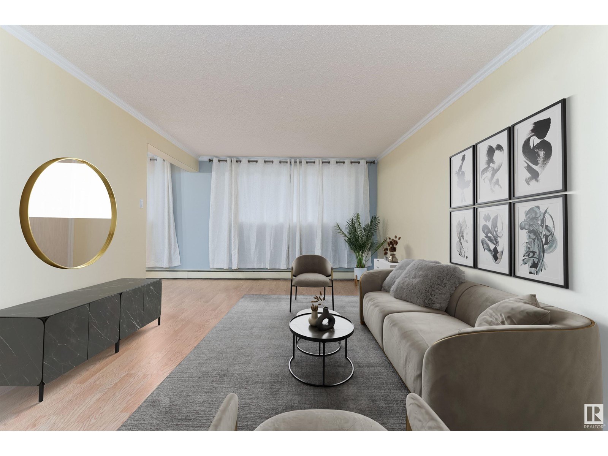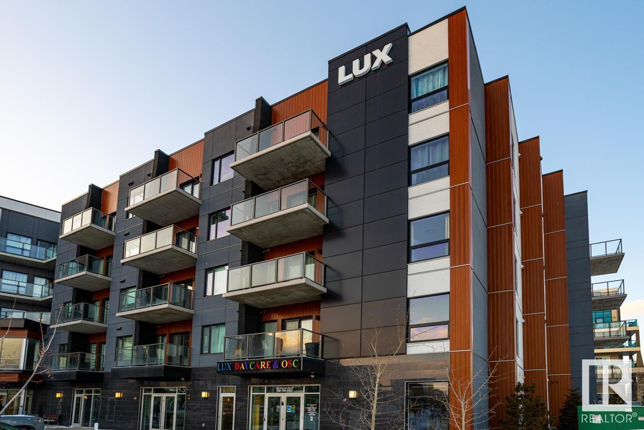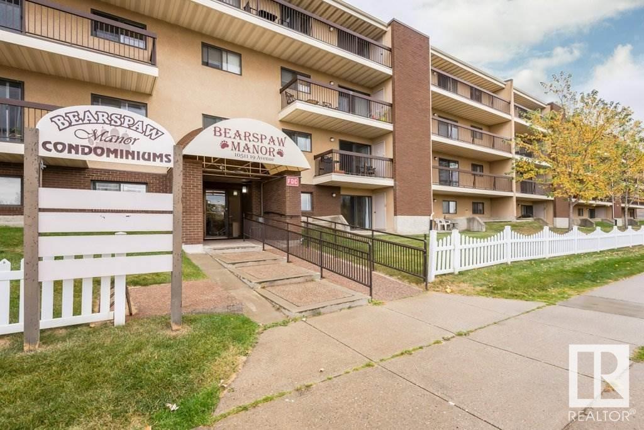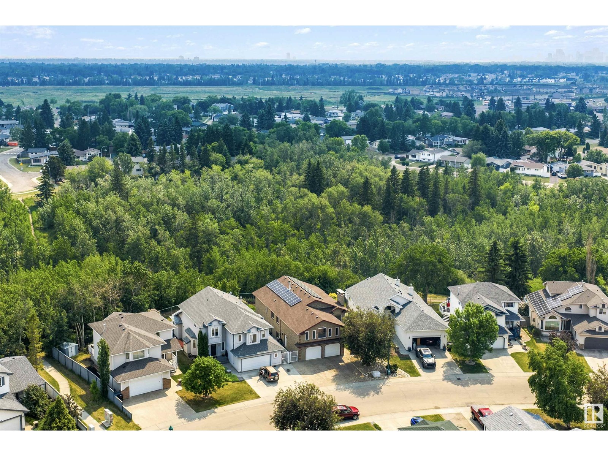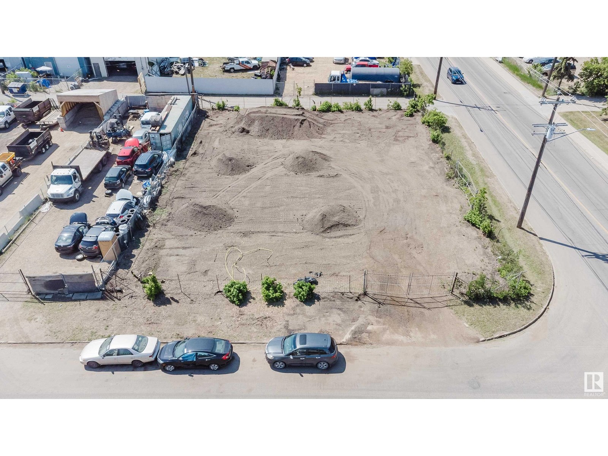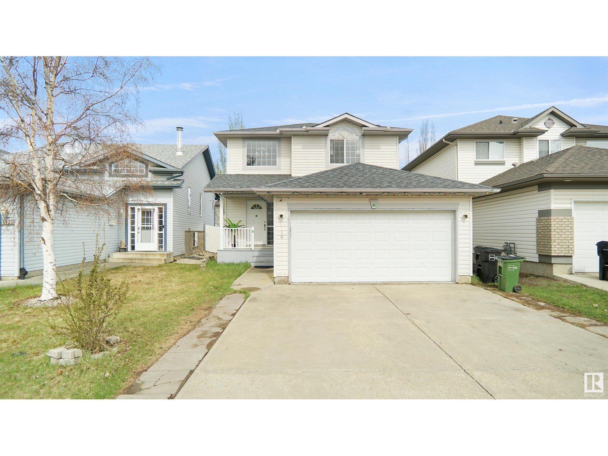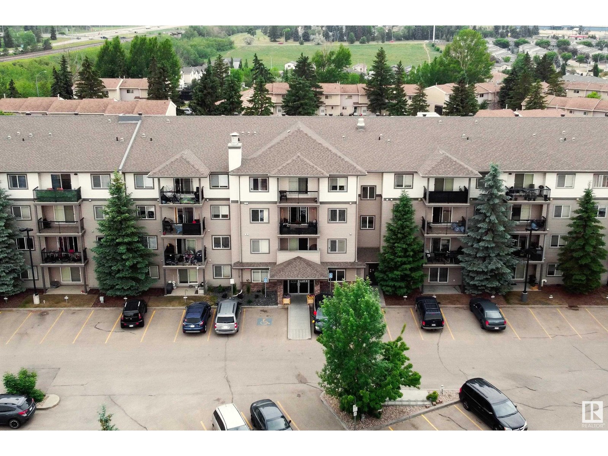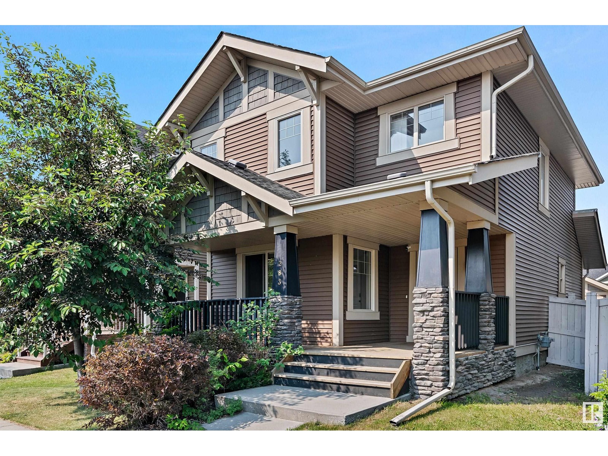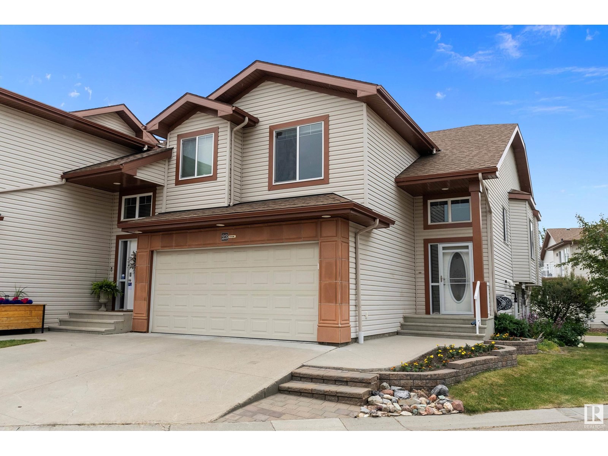Property Results - On the Ball Real Estate
#417 263 Macewan Rd Sw Sw
Edmonton, Alberta
Top-Floor, Pet-Friendly with Stunning Green Space Views! Bright and spacious, this beautifully updated unit offers 2 beds, 2 baths and an oversized utility room with in-suite laundry and ample storage space. Enjoy 9-ft ceilings, an open-concept layout and expansive windows that flood the space with natural light and showcase peaceful views of the courtyard and green space. Recently renovated with stylish luxury vinyl plank flooring and fresh neutral paint throughout — move-in ready and effortlessly modern. Condo fees cover all utilities: heat, water, and electricity! This well-managed, pet-friendly building includes secure heated underground parking, lots of visitor/street parking, a fitness room and a large party room with a patio for your private gatherings. Located right across from a park & playground, just minutes from shopping, dining, schools, daycare, the Anthony Henday, LRT, and bus routes — perfect for families and professionals. Don’t miss your chance to own this hidden gem! (id:46923)
Esquire Realty Inc
2404 Casselman Cr Sw
Edmonton, Alberta
3 BEDROOM Fully UPGRADED half duplex with 2.5 baths, hardwood floors, granite countertops, stainless steel appliances and a dual shower ensuite bathroom! With the unique opportunity for a mother in law suite thanks to the door installed before the kitchen, you will not find a home like this on the market! Kept in meticulous condition with a spacious FULLY FENCED backyard, nice easy to manage landscaping BBQ Gas line, and a single attached garage! Other perks include a desirable location in the very walkable and convenient Callaghan neighborhood close to a major grocery store, with easy access to Highway 2, and the airport! (id:46923)
Logic Realty
#26 2215 24 St Nw
Edmonton, Alberta
Welcome to this lovely townhouse in Laurel Landing! This is a perfect property for first-time home buyers & investors. This 2 bedrm END UNIT home boasts an open concept, ample natural light, & wide-plank flooring throughout the main level. The kitchen is spacious w/ stainless steel appliances, pantry, full height cabinetry, subway tile backsplash & large island. The upper level offers 2 bedrms, transom windows, & both w/ walk-in closets: the primary including a 4 piece ensuite dual sinks, & walk-in shower. Lower level has an attached single car garage, & mudroom great for the cold winters. This nicely located end unit, & has a desirable low maintenance fenced-in yard to enjoy entertaining in the warmer months. Higher energy efficiency w/tankless hot water & heat recapture for a lower utility bill. This well maintained complex offers visitor parking & is walking distance to tons of amenities. Located close to shopping, a community playground, community league, newer rec centre, schools & public transit. (id:46923)
RE/MAX Elite
9715 154 St Nw
Edmonton, Alberta
Welcome to West Jasper Place! This 687 sq/m lot (50x148) offers endless potential in the heart of Edmonton’s west end. Ideal for developers or investors—build a 6 or 8 unit multi-family under the MLI Select program, two single-family homes or front/back duplexes. The owner is actively working with the City on a split title, creating two 25x148 lots—perfect for your next project. Demolition plans are already in motion, making this a build-ready opportunity. West-facing frontage, mature neighborhood, and close to transit, schools, and amenities. A prime location with unmatched flexibility! (id:46923)
Exp Realty
2345 158a St Sw
Edmonton, Alberta
Welcome to this stunning 2023-built home in Glenridding Ravine! Offering 1,861 sqft of stylish living, this 3-bed + bonus room, 2.5-bath home features a bright open-concept main floor with 9’ ceilings, mudroom, a spacious living & dining area, and a chef’s kitchen with gas cooktop, built-in oven & microwave, double door refrigerator, quartz countertops, pantry and 2 pc bath. Upstairs, enjoy a luxurious primary suite with walk-in closet and dual-vanity ensuite, two more bedrooms, a full bath, laundry room, and a versatile bonus room. Thoughtful upgrades include floor-matching vents, elegant feature walls, permanent exterior lighting, and low-maintenance landscaping. Energy-efficient appliances and a double attached garage add everyday convenience. The full basement awaits your vision! Located near parks, trails, schools, shopping, and with quick access to Anthony Henday—this home offers comfort, quality, and location! (id:46923)
Save Max Edge
#401 1624 48 St Nw
Edmonton, Alberta
Perfect investment property or first-time home! This top-floor 18+ condo features 2 large bedrooms, including one with a spacious walk-in closet. The open living and dining areas offer plenty of space, and the screened-in deck is perfect for relaxation. The building has an elevator for added convenience. Located just minutes from Millwood's Town Centre, and other shopping and grocery options. This condo includes an extra-long parking spot that fits 2 cars, with transit service nearby and a Gurudwara within walking distance. A fantastic opportunity in a prime location! (id:46923)
Maxwell Polaris
9925 83 Av Nw
Edmonton, Alberta
Attention Investors and Students! Welcome to this bright and spacious 924sq ft condo, situated close to the University of Alberta. This recently upgraded home features 2 large bedrooms, perfect for those seeking a stylish and convenient living space. Freshly painted with elegant crown molding, this suite showcases modern upgrades including fiber optic, granite countertops in both the kitchen and bathroom, new upgraded faucets, and beautiful cabinetry. You'll appreciate having no carpets, making the space easy to maintain. There is an in-suite laundry room for added convenience and storage. The south-facing windows flood the space with natural sunlight. The building is quiet, well-managed, and offers a strong reserve fund. The big entryway creates a welcoming atmosphere, and the location is unbeatable-situated just north of Whyte Avenue in a trendy and walkable neighborhood. It is steps away from shopping, transit, restaurants, cafes and the River Valley. This property is a rare gem! Virtually Staged. (id:46923)
Exp Realty
2031 41 St Nw
Edmonton, Alberta
A sweet and cozy 1440 sqft lovely Bungalow home located in the desirable neighborhood of Daly Grove in Millwoods. Built in 1974, this home features healthy upgrades like hardwood flooring in the front foyer, tiles in the kitchen, tiles in the bathroom, newer roof, Hot water Tank (2025) Humidifier (2025) , side yard french drain (2019). Front living room is amble spacious with a step up dinning room with built in Hutch. The kitchen has complete privacy separation with nook space and sliding door to the large deck. There is an OPEN separate entrance to the basement as well. The main floor features 3 bedrooms and 2 full bathrooms. Basement is fully developed with 2 bedrooms and a third full bathroom. There is a double attached garage. Large full sized deck full length of the backyard with a covered patio. Primary bedroom features attached bathroom and walk in closet and plus full bathroom in common hallway. Located close to all shopping and Anthony Henday and transportation. Great home to make your own. (id:46923)
Maxwell Polaris
#317 1316 Winderemere Wy Sw
Edmonton, Alberta
Welcome to this BRAND NEW & never-lived-in TWO bedroom, TWO bath plus DEN condo unit in LUX at Upper Windermere - a luxury STEEL & CONCRETE condo building. This popular “Liberty” model offers an open concept and functional floor plan. Main floor features laminate flooring w/ 9’ ceilings; A convenient DEN is off entry. Gourmet kitchen has light grey cabinets, quartz countertops, stainless steel appliances, canopy hood fan & full height mosaic glass backsplash. two good sized bdrms & one full bath & in-suite laundry. One titled & heated underground parking. In suite Laundry (high efficiency Front Load Washer/Dryer with oversized capacity). Luxury condo living with great access to all amenities including pil;bic transportation, walking distance to shopping restaurants, banking, onsite daycare & pharmacy, a K-9 school and much more! **builder’s plan shows 968 sqft**. (id:46923)
Mozaic Realty Group
7927 154 Av Nw
Edmonton, Alberta
SPACIOUS bungalow with over 2000sq.ft of total living space in a QUIET neighbourhood! House features a FULLY-FINISHED BASEMENT with a LARGE family room, corner gas fireplace, and a large recreation room with built-in bar. UPGRADED main floor with a MODERN DESIGN. NEW ROOF in 2024, NEW HOT WATER TANK in 2021, and NEW FURNACE in 2017. BRIGHT and SPACIOUS KITCHEN with lots of cupboard space leading to a SOUTH-FACING BACKYARD, extended deck, and built-in gazebo. Backyard includes a custom built shed with 120V/220V power, telephone line, and lighting throughout the backyard. This home is within WALKING distance to a beautiful lake, nearby school, and convenient shopping center! Some photos are staged (id:46923)
Comfree
8804 217 St Nw
Edmonton, Alberta
Stunning!!! Well maintained two-storey home with Air Conditioning in the desirable community of Rosenthal. This home features 5 bedrooms and 3.5 bathrooms. The upper level has a good size Bonus Room for entertainment and a separate study/office area to keep things organized. The master bedroom is huge with 5 piece ensuite bathroom with double sink and walk-in closet. There are 2 more good size bedrooms & 4 piece bath in the upper level. The main floor has a nice foyer, a den for your office, 9 foot ceiling and hardwood flooring. It features an open concept design with large living room with fireplace, dining and kitchen area with huge kitchen island, granite counter tops, cabinets to ceiling design, and a walk-in pantry. Laundry room is in the main floor too. The basement is fully finished with 2 good size bedrooms & 3 pcs bathroom. Fully Landscaped. Close to all amenities, school, parks, shopping & public transportation. Easy access to Whitemud and Anthony Hendey Drive. Move in Ready !!! (id:46923)
Homes & Gardens Real Estate Limited
#403 10511 19 Av Nw
Edmonton, Alberta
Great 2 bedroom, 2 bathroom, top floor unit in a very well-kept adult (18+) building. Recent upgrades include: paint: new vinyl plank on 80% of floors; baseboards: live edge bar counter; light fixtures & more. Includes 1 secure, heated, underground stall, a huge balcony (with storage room) overlooking a park to the West, & a green belt to the East, & a spacious floor plan. 1 cat allowed with board approval, but no dogs. This is a quiet, organized, very well run building. Located 3-4 blocks walk from Blackmud Creek ravine & trails. (id:46923)
Century 21 All Stars Realty Ltd
3811 130 Av Nw
Edmonton, Alberta
Welcome to this rare 6 bedroom home backing Kennedale Ravine, providing over 4,000 sq ft of living space! With potential for 8 bedrooms, this perfect multi-generational home has a separate entrance, walkout basement, and 2nd kitchen - ideal for your large family! Upgrades include solar panels, newer shingles, central AC, and gorgeous brick masonry throughout. The front living room with a cozy brick fireplace and formal dining room are ideal for time with the family. The expansive bonus room (over 425 sq ft) provides an amazing space for entertaining and has potential to be transformed into a 7th & 8th bedroom. The fully finished walk-out basement is a standout feature, with 9' ceilings, a 2nd kitchen, family room, 3 bedrooms, and a full bath with soaker tub. Outside, enjoy your sunny south-facing rear deck with gas BBQ line and spiral staircase. Overlooking the ravine, the private and landscaped backyard includes a fire pit and direct access to walking trails. This is a true retreat and must see! (id:46923)
Century 21 Masters
5405 129 Av Nw
Edmonton, Alberta
High-exposure corner lot—three adjacent parcels being sold together. Zoned “FD” (Future Urban Development), offering flexibility for a range of industrial, commercial, or mixed-use development, subject to City of Edmonton approval. Suitable for several options. Located with quick access to key routes including Fort Road, Yellowhead Trail, 50 Street, Manning Drive, Highway 15, and 137 Avenue. Easy access to LRT and major traffic corridors supports long-term investment potential. The Phase 1 & 2 environmental are completed. There is water, sewer, gas & power on this property. (id:46923)
Exp Realty
#305 10523 123 St Nw
Edmonton, Alberta
This stunning 2-bedroom condo perfectly blends luxury & comfort. Ideal for professionals or downsizers, this home is nestled in one of the city’s most vibrant communities. Step into a space that exudes sophistication! The gourmet kitchen is a showstopper, featuring Valhalla granite countertops, an eat-up island, sleek custom backsplash, & premium stainless steel appliances—all designed to inspire culinary creativity. Rich hardwood floors flow through the main living area, complementing opulent finishes & the open-concept layout. Enjoy central AC in summer or unwind on the serene, glass-railed balcony. The huge primary suite offers luxury vinyl plank flooring, a massive walk-through closet & a 4pc ensuite w/ elegant fixtures & generous counter space. A spacious 2nd bedroom, in-suite laundry & underground parking add to the ease of condo living. Enjoy the building’s rooftop patio—perfect for entertaining & taking in sunset views. Impeccable home in a prime location. This isn’t just a condo—it’s a lifestyle! (id:46923)
Century 21 Masters
9847 222 St Nw
Edmonton, Alberta
Welcome to this beautifully maintained home in the heart of Secord, offering over 3,500 sq. ft. of living space with a fully finished walkout basement. The main floor features a bright, open layout with a spacious family room and cozy gas fireplace, a stylish kitchen with a granite island, corner pantry, and a large den. Step out from the kitchen nook onto a generous deck—perfect for relaxing or entertaining. Upstairs, enjoy three large bedrooms and a bonus room, ideal for a playroom or media space. The walkout basement includes a fourth bedroom, full bath, and a huge recreation area with endless possibilities. This home has been well cared for and offers many upgrades throughout, including fresh paint and quality finishes. Located in a family-friendly neighborhood near schools, parks, and all amenities, this property is a must-see! (id:46923)
Maxwell Polaris
#424 9730 174 St Nw
Edmonton, Alberta
TOP FLOOR! CORNER UNIT! SOARING CEILING! HEATED UNDERGROUND PARKING! Searching for a character unit with TONS of natural light? This 954 sq ft, 2 bedroom + 2 bathroom in Henday Village (Terra Losa) is a prime unit for those looking to downsize. Featuring hardwood and ceramic tile, high cathedral ceilings with equal window height around the gas fireplace, air conditioning, beautiful wrap around balcony, open floor plan with spacious kitchen with island, & space for both dining & office / hobby space. Good sized bedrooms, inc the primary bed w/ 4 pce ensuite. In suite laundry & 3 pce bath. Underground parking with caged storage. It even has a gym & social room! Condo fees of $654.36 includes heat, water/sewer, professional management, & more! Walking distance to shopping, amenities, & restaurants make the location a winner. (id:46923)
RE/MAX Elite
#504 9909 110 St Nw
Edmonton, Alberta
Discover the ideal combination of high-end renovation, size & location in this fully renovated 1061 sq.ft. 2-bedroom, 2-bathroom suite in Westcliffe Arms. With a lovely tree-lined view from it's west side exposure & spacious balcony, this property is filled with natural light. The unit boasts a custom kitchen featuring stainless steel appliances, trendy hardwood & tile flooring, in-suite laundry & a three-piece en-suite bathroom. The large second bedroom/office & renovated 4 piece bath make this perfect for anyone a room mate or working from home. Complete w titled underground parking & a storage locker. The condo fees include heat, electricity & water! Stylish vintage common areas, such as a social lounge & gym. This prime location is close to restaurants, grocery stores, bike paths & of course the river valley. Just half a block away from the Government Center and LRT, it offers easy access to the UofA & downtown. A very rare blend of 70's square footage & modern interior - this is the one. (id:46923)
Schmidt Realty Group Inc
4116 37a Av Nw
Edmonton, Alberta
Beautiful 2-storey home in Kiniski Gardens! This amazing home offers over 1,430 sq ft plus a fully finished basement. The main floor features a bright, open layout with large windows, a cozy gas fireplace, and access to a wooden deck perfect for relaxing or entertaining. The kitchen has been recently updated with modern white cabinets, sleek hardware, and stainless steel appliances. Upstairs you’ll find 3 spacious bedrooms including a primary with a private ensuite. With a potential for Separate Entrance, Fully Finished basement adds a 4th bedroom, full bath, and a large rec room ideal for guests or extra living space. Additional features include main floor laundry/ mudroom, a double attached garage, and a fenced backyard. Located just steps from parks, schools, shopping, walking trails, Whitemud Drive and the Anthony Henday, this home offers great value in a family-friendly neighborhood. All this home needs is you! (id:46923)
Royal LePage Arteam Realty
7085 Armour Bn Sw
Edmonton, Alberta
Well appointed and freshly painted 2 storey BACKING ONTO A POND & GREENSPACE in desirable Ambleside. Located only a few blocks from the new K-9 school & close to the newly announced hospital, shopping, services, parks & public transportation this home definitely offers location! You’ll appreciate the well appointed kitchen with quartz countertops, large island, full height cabinets, pantry, stainless appliances, high end 6 burner gas stove and a good sized eating nook. The main floor also features a formal Dining Room, a spacious & bright Great Room with fireplace that overlooks the pond & greenspace, a 2 pce. Bath & a dedicated Laundry Room. Upstairs you’ll find a Bonus Room with vaulted ceilings, a small Den & 3 very generous sized Bedrooms. The Primary, which overlooks the pond, has a walk in closet & 5 pce. ensuite with granite countertops, separate shower and deep jetted soaker tub. The freshly stained deck and the fence are complete and the yard is fully landscaped. (id:46923)
RE/MAX Excellence
#219 1180 Hyndman Rd Nw
Edmonton, Alberta
Welcome to this spacious 916 sq ft condo offering comfort and functionality in a well-designed layout. This charming apartment features a bright living room, a dedicated dining area, and a well-appointed kitchen. Enjoy the convenience of in-suite laundry, a 4-piece main bathroom, and a private balcony—perfect for relaxing outdoors. The unit includes a comfortable bedroom and a large primary bedroom complete with a walk-in closet and a private 4-piece ensuite. In addition, you can enjoy the convenience of 2 titled parking stalls. Located in the family friendly community on Canon Ridge, you can find nearby amenities including restaurants, shopping, schools, public transportation, Anthony Henday and Yellowhead Trail. Perfect for first-time buyers, downsizers, or investors! (id:46923)
Exp Realty
6028 106 St Nw
Edmonton, Alberta
Charming and well maintained raised bungalow in the highly sought-after Pleasantview! Ideally situated just minutes from the University of Alberta and Whyte Avenue, this home offers exceptional value and a fantastic location. The main floor features a spacious, east facing living and dining area perfect for entertaining, a comfortable primary bedroom, an updated bathroom, and the large kitchen opens onto a large west facing deck and backyard. The basement provides additional space with a second bedroom, a full bathroom, a generous laundry and storage area, and a versatile recreation room. This home includes desirable features such as central air conditioning, RV parking, a sump pump, upgraded, insulation in the attic, and a large backyard with a beautiful garden. Located close to all amenities, public transportation, this exceptional home is a perfect blend of comfort, functionality, and character. A massive 565 square metre lot with RS zoning offering prime redevelopment opportunities. (id:46923)
Right Real Estate
283 Griesbach Rd Nw
Edmonton, Alberta
Discover the perfect blend of comfort and style in the family-friendly community of Griesbach. This 1,492 sqft, 2-storey home welcomes you with a warm and inviting foyer, leading to an open-concept main floor featuring stunning engineered hardwood floors. The entertainer’s kitchen is a showstopper, boasting large bright windows, granite countertops, modern appliances, a spacious island, and a walk-in pantry. Upstairs, the home offers three bedrooms, including a primary suite with a 4-piece ensuite bath and walk-in closet, plus an additional 4-piece bathroom. The private, fenced backyard features a spacious deck, ideal for summer BBQs with family and friends. A double detached garage provides ample storage for vehicles and outdoor gear. Surrounded by walking trails, parks, and ponds, this home is perfectly situated for an active lifestyle. Don’t miss your chance to own this exceptional property. (id:46923)
Royal LePage Arteam Realty
#23 2815 34 Av Nw
Edmonton, Alberta
A rare opportunity awaits you in the quiet, gated community of The Trails of Millcreek Estates. Situated on a large corner lot is this immaculate, walkout bilevel, featuring stunning garden landscaping. The interior is elegant with soaring vaulted ceilings, beautiful hardwood flooring, & custom cabinetry. The main floor is ideal for hosting with an impressive chefs kitchen, dining space & a large living room with cozy gas fireplace. Tucked away is a main floor office for your convenience. Up a couple stairs the primary oasis offers a jacuzzi & shower, private toilet, & walk in closet with custom built ins. The lower level is a brightly lit & inviting walkout leading to the back patio - surrounded by flowering trees for privacy. Every season is cozy & inviting with floor to ceiling windows and an additional gas fireplace. The basement living is complete with an extra large bedroom & 4 piece bath. Finally, the double attached garage ensures your comfort & convenience. THIS is what you've been looking for! (id:46923)
RE/MAX Excellence


