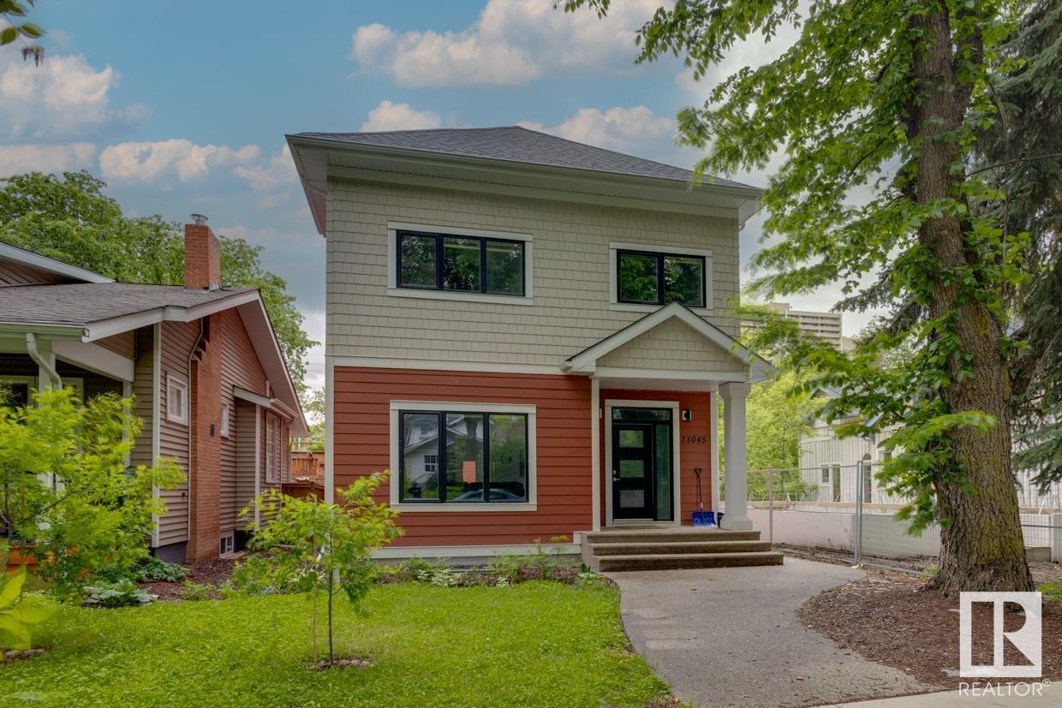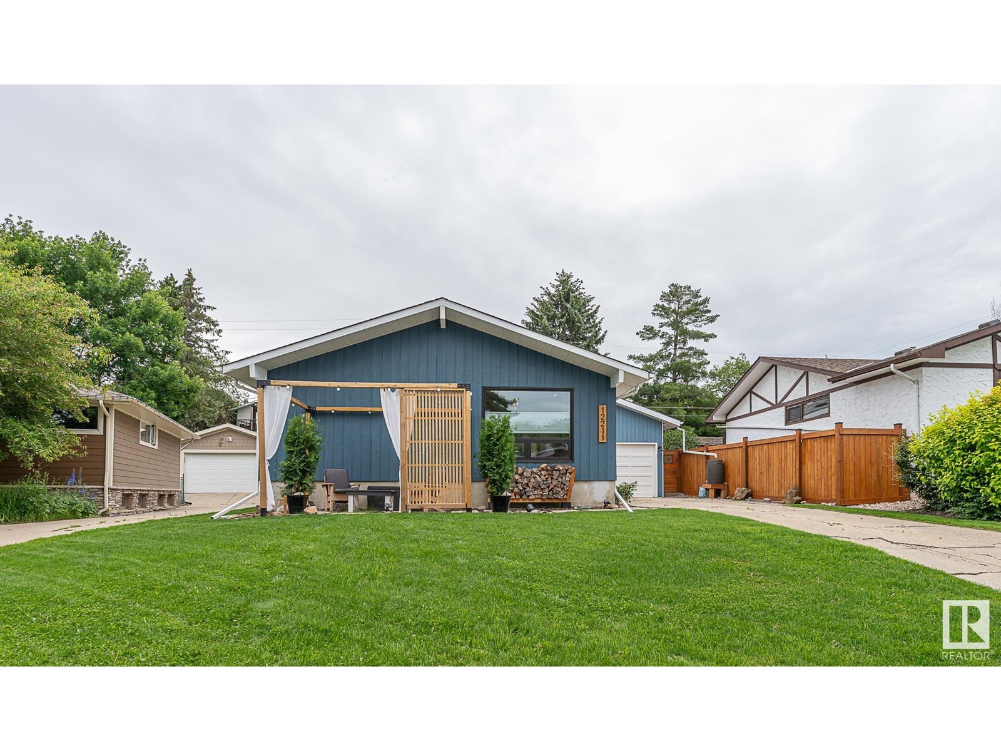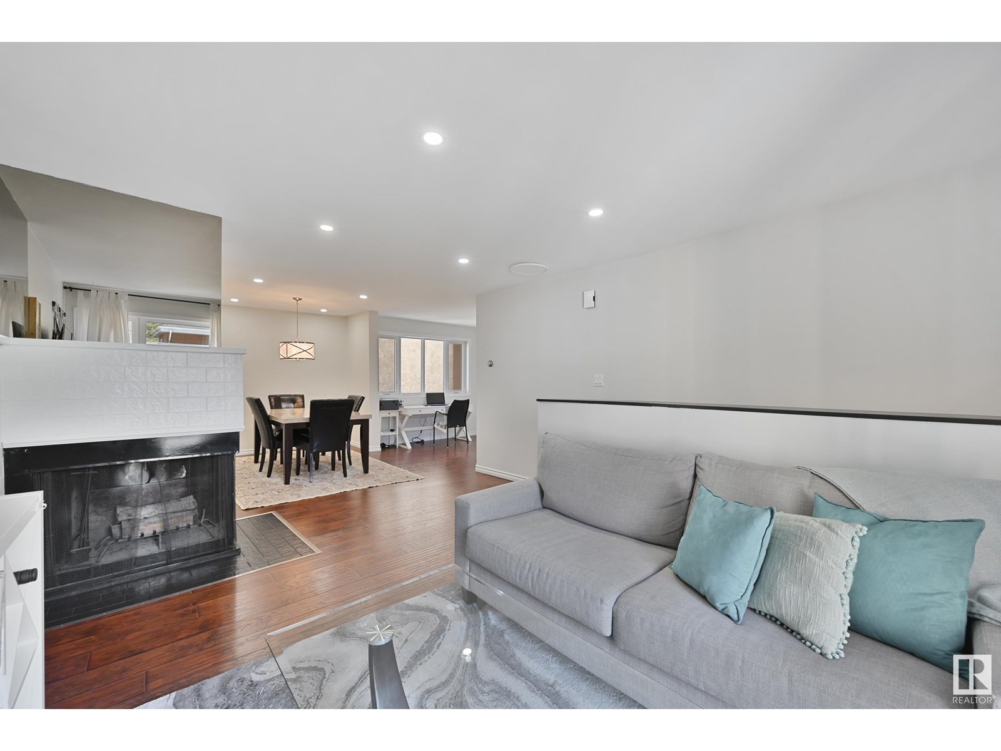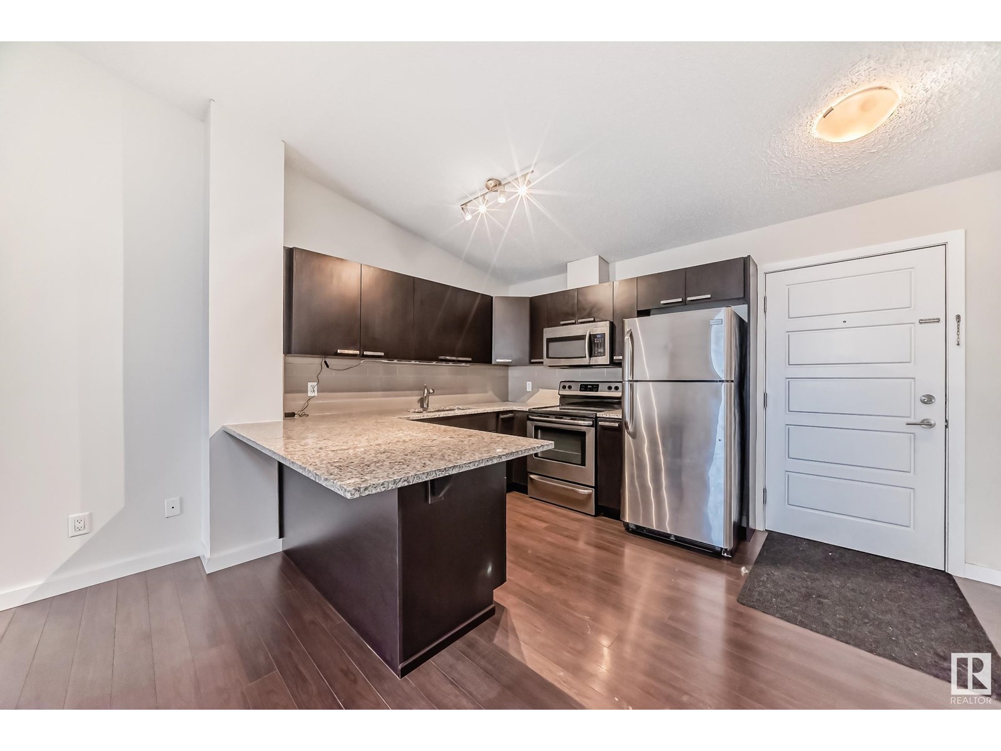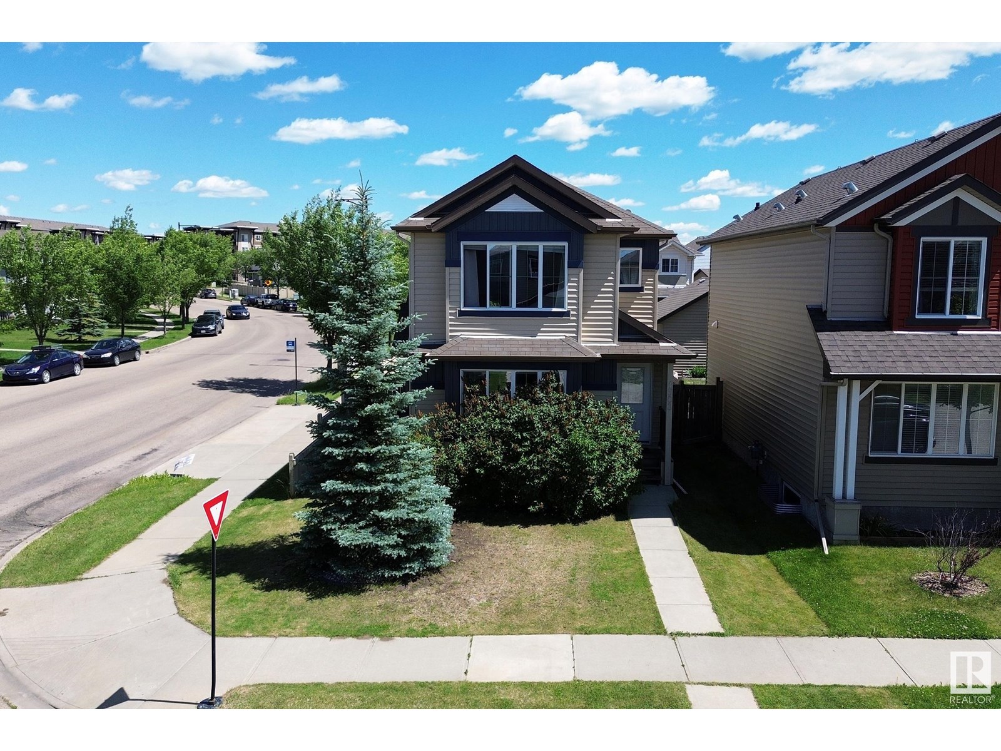Property Results - On the Ball Real Estate
11045 85 Av Nw
Edmonton, Alberta
Location!Loction! Location!--The heart of U of A--Walk to Whyte ave, UA hospital and LRT just minutes away! This beautifully custom built 2.5 story home is located on the tree lined street in Garneau. It boasts 2875 sqft above grade and also another 1200 sqft in the finished basement. There are 4+3 bedrooms plus main floor den & upper loft and 4.5 baths in total. The finishing of the house may be the one you have dreamed about. Now, you can make it real: Open design on main floor with den/office; Glass railing; Gas fireplace; Huge kitchen with high-end SS appliances and quartz countertops; 2 ensuite bath; Walk through pantry; Top floor bonus room; Modern Light fixture; South facing backyard with double car garage! And, a finished good size deck! Well, the list may keep on going for another few lines. Enjoy the live at Garneau, come to check it out and your search will end here. (id:46923)
Mozaic Realty Group
2815 200 St Nw
Edmonton, Alberta
Discover modern living at its finest in this beautifully crafted 2-storey home in The Uplands, offering 2,345 sqft of open-concept space designed for both comfort and style. With 3 bedrooms, 2.5 bathrooms, and thoughtful upgrades throughout, this home is perfect for families or investors looking for suite potential. Step into a bright and airy main floor filled with natural light, featuring a contemporary kitchen with a large island and eating bar, ideal for casual dining and entertaining. The spacious living room with a cozy gas fireplace adds warmth and charm to the space. Upstairs, you'll find a generous bonus room, perfect for a second living area, playroom, or home office. The luxurious primary suite includes a spa-inspired ensuite designed for relaxation. Two additional bedrooms, a full bath, and upstairs laundry complete the level. A separate side entrance provides excellent suite potential—a fantastic opportunity for multi-generational living or future income. (id:46923)
Coldwell Banker Mountain Central
1736 162 St Sw
Edmonton, Alberta
Welcome to this beautifully designed 2-storey home in the desirable community of Glenridding. Offering 2,358 sqft of stylish, open-concept living space, this 3-bedroom, 2.5-bathroom property is perfect for families or anyone seeking a blend of comfort and contemporary design. Step inside to discover a bright and airy main floor, flooded with natural light and centered around a spacious island kitchen with an eating bar—ideal for casual dining or entertaining. The living room features a cozy gas fireplace, perfect for relaxing evenings. Upstairs, retreat to your spa-like primary ensuite, designed with luxury and relaxation in mind. The additional bedrooms are generously sized, and the layout offers both functionality and flow. A huge bonus room and laundry room complete this level. Enjoy summer days on your brand new composite deck, located on a pie-shaped lot that backs onto a serene walking path. Bonus features include central air conditioning and stylish modern finishes throughout. (id:46923)
Coldwell Banker Mountain Central
12211 42a Av Nw
Edmonton, Alberta
Nestled on a quiet crescent in Aspen Gardens, this renovated residence offers a blend of modern design & function. Main features a sleek contemporary kitchen with stainless steel appliances, concrete countertops, a gas cooktop, custom cabinetry, built-in shelving, & a spacious island ideal for entertaining. Adjacent is a dining area, with 4 bedrooms & a stylish 4-piece bath. A few steps down, the expansive family room showcases soaring ceilings and a wood-burning fireplace, creating a warm atmosphere. The primary suite is designed with a walk-in closet & ensuite, dual sinks, a walk-in tiled shower, & soaking tub. Upper level offers a versatile loft-style bonus room with a private patio—perfect for a home office. Includes Maple hardwood flooring & premium light fixtures. Stunning professional backyard development!! Major Upgrades include new plumbing, electrical, HVAC systems, ductwork, & energy-eff. triple-pane windows. 2 blocks from a scenic ravine & Close to some of Edmonton's, Top-Rated schools!! (id:46923)
RE/MAX Real Estate
#12 11016 86 Av Nw
Edmonton, Alberta
DARE TO COMPARE this trendy & spacious, (1187 sqft) FURNISHED, 2 bedroom unit with U/G parking in the heart of the U of A. INVESTORS! Fantastic LOCATION, SIZE & LAYOUT! ONLY a 2-5 minute walk to campus, hospital, coffee shops, restaurants, grocery store, and great access to Edmonton river valley trails. This unit offers QUIET living space on 2 levels & includes a large open living/dining rm with wood burning fireplace, bright & spacious kitchen with all appliances (incl. freezer), a nook area that would make a great study area on the main as well as a 2nd sitting/study area on the lower level, 1 bath on each level & your own laundry room. This is a very special & unique home in an 8 unit Boutique complex. You will appreciate all the large windows that allows East, South & West SUNLIGHT into the unit throughout. There is also a lovely courtyard you walk through to access your home, guest parking & U/G heated parking. You won't find a better location & price for such a unique home in this area... Must see! (id:46923)
Century 21 Masters
4708 164 Av Nw
Edmonton, Alberta
Bi-level with Fully Finished Basement! Beautiful property, fantastic layout impeccably maintained, original owner home offering style, comfort, & functionality. The main floor features a bright, updated kitchen with quartz countertops, quality tile backsplash, oak cabinetry, walk-in pantry, & a spacious island—perfect for cooking & entertaining. An abundance of windows fills the open-concept living & dining areas with natural light. On the main floor and upper level you will find 3 rarely sized spacious bedrooms. The finished basement is ideal for relaxing or entertaining, with a large family/rec room, french doors, a wet bar, an additional bedroom, full bathroom, & wiring for multiple TVs—ready for your media setup. Enjoy year-round comfort with central A/C and a newer hot water tank (2021). Outside, a two-tiered deck overlooks the fenced backyard—perfect for family gatherings or quiet evenings in a hot tub. Impeccably cared for, this property is a move-in ready! Priced to sell! (id:46923)
One Percent Realty
1641 Towne Centre Bv Nw
Edmonton, Alberta
Live where comfort meets convenience in the heart of Terwillegar Towne Centre! This pet-friendly 2-storey townhome is perfect for first-time buyers or investors—steps from a daycare, convenience store, Remedy Café, shops, and other services. The main floor features a bright open-concept layout, a stylish kitchen with a spacious island, and the added advantage of being a corner unit for extra light and privacy. Upstairs, the primary suite includes a walk-in closet and an ensuite, with two additional bedrooms and a full bath. The basement offers laundry, storage, and direct access to the double attached garage. With low condo fees, quick access to transit, schools, Terwillegar Rec Centre, and major routes, this home blends low-maintenance living with an unbeatable location! (id:46923)
Century 21 Smart Realty
#406 14808 125 St Nw
Edmonton, Alberta
TOP FLOOR Gem with VAULTED CEILINGS at Pacific Rise on 125th! This bright and spacious 1-bedroom unit offers an airy feel with soaring vaulted ceilings and stylish laminate flooring throughout. The open-concept layout includes a modern kitchen featuring 1-1/4 granite countertops, a convenient breakfast bar, espresso-hued custom cabinetry with soft-close doors and drawers, and sleek stainless steel appliances.The generously sized primary bedroom is complemented by a 4-piece bathroom with granite counters and in-suite laundry for added convenience. You'll also appreciate the large in-suite storage closet, providing plenty of space to keep things organized. Start your mornings with a workout in the building’s fitness room, then relax with your coffee on the sunny, east-facing patio. Located in a well-maintained, established building within a vibrant and growing community, you're just minutes from shopping, restaurants, public transit, and new developments. Pet-friendly and condo fees include HEAT and WATER (id:46923)
Royal LePage Arteam Realty
1673 James Mowatt Tr Sw
Edmonton, Alberta
WOW..WELCOME TO WALKOUT executive style duplex Spectacular views of Blackmud Creek Ravine a former show home. On the main floor you will find the chef’s kitchen with Jenn-Air stainless steel appliances including gas range, granite counters with eat up island, walk-in pantry and ample dark cabinets. Coffered ceilings span from the kitchen into the dining area that accesses balcony #1. There is also a living room with a gas F/P, a 2pc bath and access to your double garage with epoxy floors. Upstairs you will find the Owner’s Suite complete with martini balcony, walk-in closet, 5pc ensuite including a tiled shower and three-sided gas F/P.Two additional bedrooms, a 4pc bath and a convenient second floor laundry room finish it off. In your fully finished walkout lower level that is perfect for entertaining is a wet bar, family room, 2pc bath and den/office area with the third F/P and a patio. This amazing home also includes central A/C. (id:46923)
RE/MAX Excellence
5442 Kootook Rd Sw
Edmonton, Alberta
Stunning QUICK POSSESSION corner-lot home in Keswick with SIDE ENTRANCE, steps from ponds and a playground. This under-construction beauty features a double attached garage, rear deck, and $3,000 appliance allowance. The open-concept main floor showcases a dream kitchen with 3m quartz countertops, full tile backsplash, 42 wood-toned cabinets, and a walk-through pantry. Sliding patio doors off the dining area lead to the included deck. Upstairs offers a central bonus room, office, laundry, 4pc main bath, and 3 bedrooms—including a spacious primary with walk-in closet and 4pc ensuite. Basement has rough-ins for future development. Rough grade included. Possession 35-45 days after removal of conditions. Photos from a previous build & may differ; interior colors are not represented, upgrades may vary. HOA TBD. (id:46923)
Maxwell Polaris
1503 63 St Sw
Edmonton, Alberta
Pride of ownership is evident in this beautifully upgraded detached single-family home in the family-friendly community of Walker. Sitting on a regular lot with a huge backyard, this sunny corner property offers a very spacious living room, a separate kitchen, 3 Bedrooms + 2.5 bathrooms, hardwood floors, granite countertops, stainless steel appliances, and large windows that fill the home with natural light. The spacious lower level includes plumbing rough-ins and has potential for a separate entrance, providing the perfect opportunity to create a custom space tailored to your needs. Located right next to transit, with three schools nearby and close to shopping and everyday amenities, combining comfort, location, and opportunity, this home is ready to welcome your family! (id:46923)
Century 21 Smart Realty
#59 446 Allard Bv Sw
Edmonton, Alberta
2018 Rohit-built end-unit townhouse offers rare, uninterrupted park views from every window, thanks to its premium corner location—all overlooking a lush green space that creates a quiet and relaxing atmosphere. One of the few units in the complex with 2 full bathrooms plus a half bath, it features a stunning open-concept kitchen with a custom quartz waterfall island, built-in wine cooler, and matching Konto bar stools. Enjoy stainless steel appliances, full-height cabinetry, and direct deck access. Additional upgrades include 2020 flooring, a new washer/dryer combo (2024), and an enhanced furnace with humidifier and UV light. The spacious primary suite includes a walk-in closet and ensuite, while the second bedroom benefits from an extra window for natural light. All bathrooms feature ceramic tile and quartz counters, and both bedrooms have custom magnetic blackout blinds. A single garage with shelving, a full-size parking pad, and easy access to schools, shopping, public transit, and the Anthony Henday (id:46923)
2% Realty Pro

