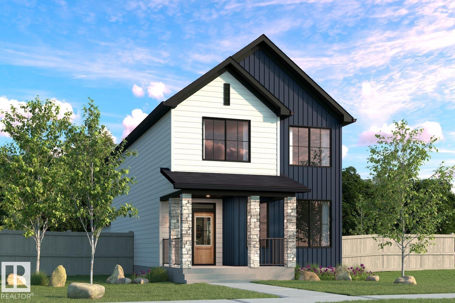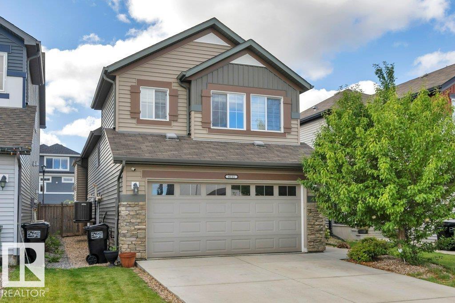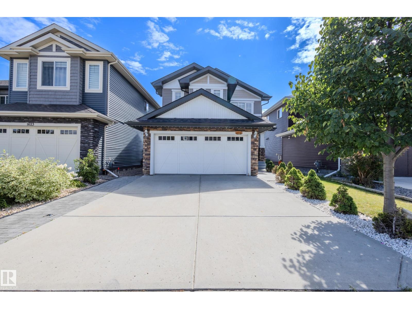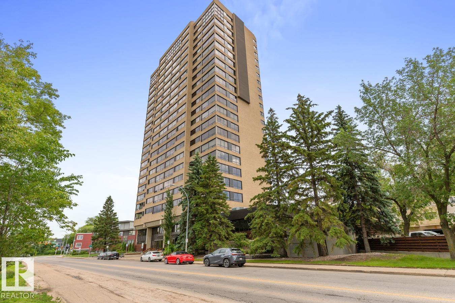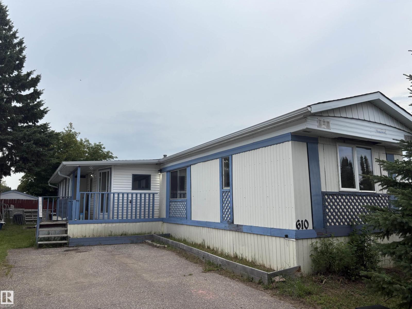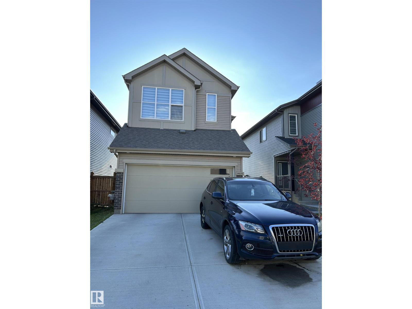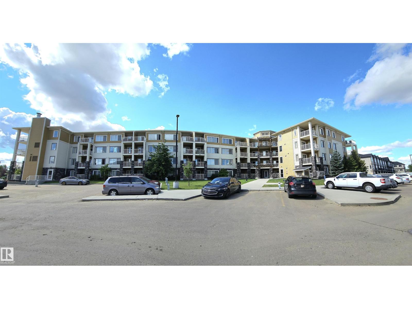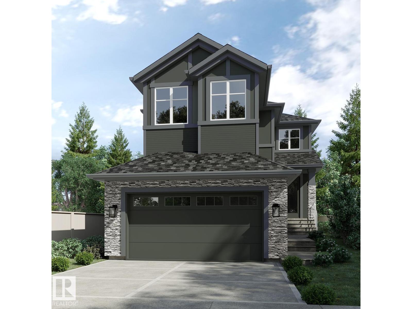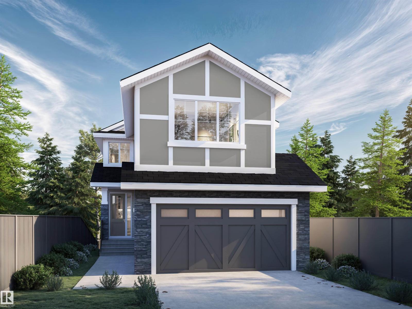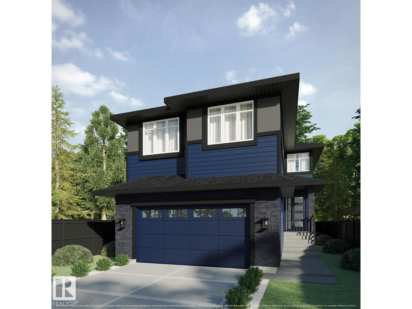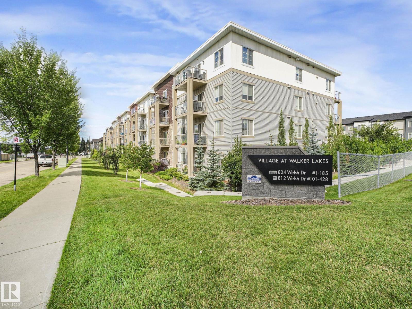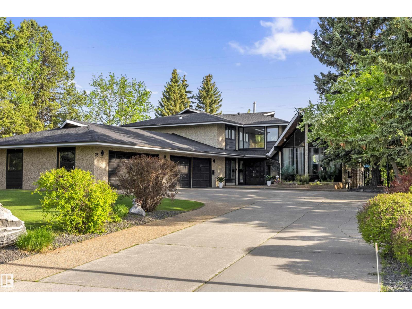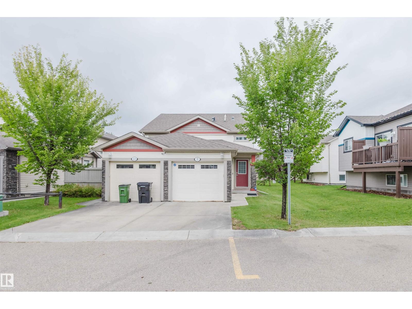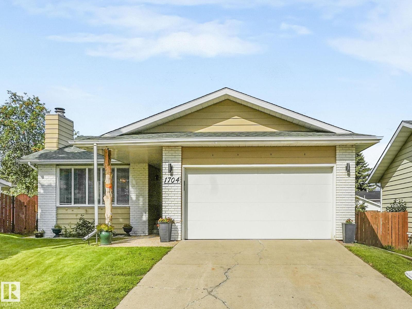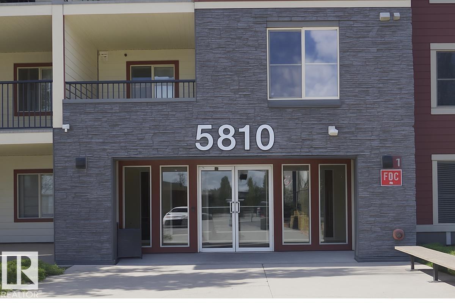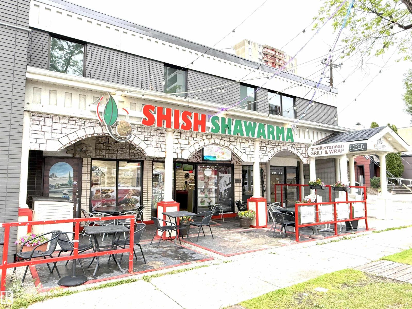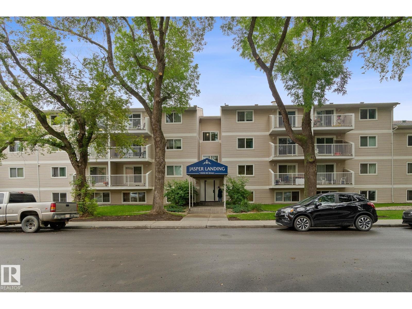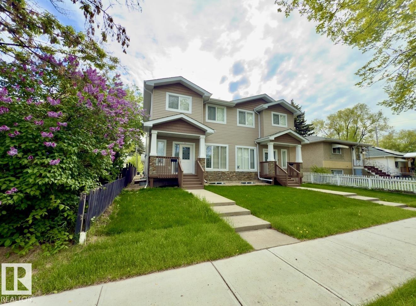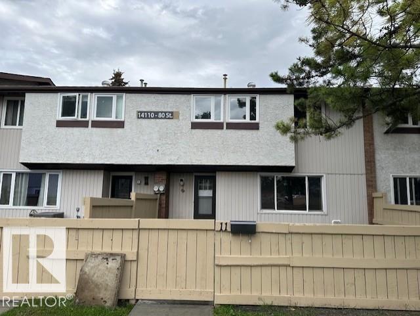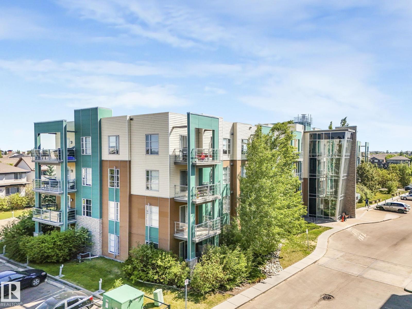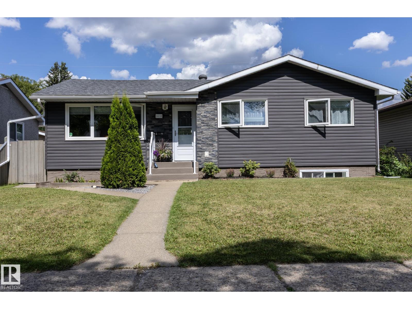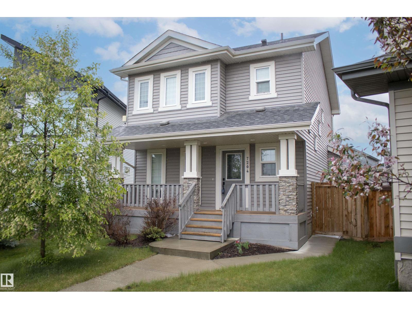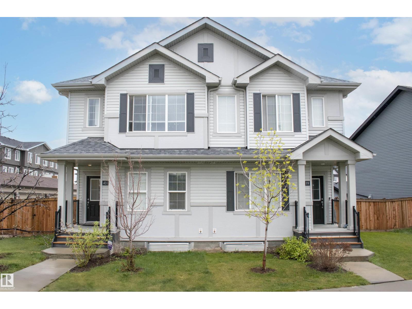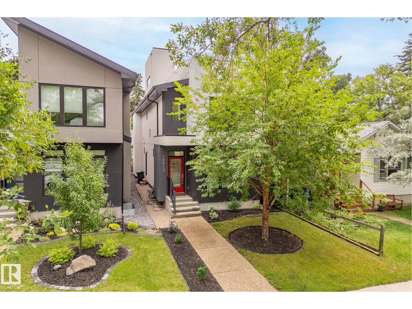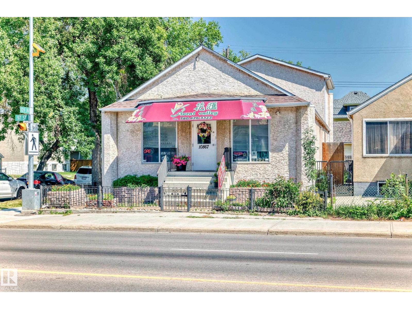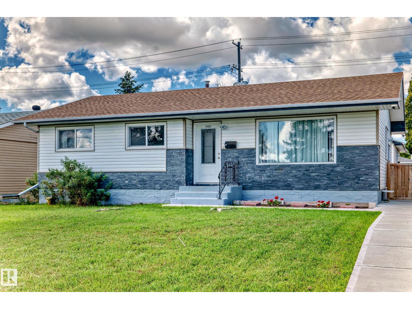Property Results - On the Ball Real Estate
10312 Villa Av Nw
Edmonton, Alberta
FANTASTIC location on one of Edmontons most famous and historical streets. This old home has suffered a fire but may still be be renovated and salvageable. However the value is in the land and lot itself. A unique reverse pie lot of 375m2 with tree lined boulevards on 2 sides South and West. (id:46923)
Royal LePage Arteam Realty
17518 5a St Ne
Edmonton, Alberta
Welcome to the all new Nolan built by the award-winning builder Pacesetter homes and is located in the heart of North East Edmonton's newest communities of Marquis. Marquis is located just steps from the river valley . The Nolan model is 1955 square feet and has a stunning floorplan with plenty of open space. Three bedrooms and two-and-a-half bathrooms are laid out to maximize functionality, making way for a spacious bonus room area, upstairs laundry, and an open to above staircase. The kitchen has an L-shaped design that includes a large island which is next to a sizeable nook and great room with a main floor Den /flex room. Close to all amenities and easy access to the Anthony Henday and Manning Drive. This home also ha a side separate entrance and two large windows perfect for a future income suite. This home also comes with a rear double attached garage with back alley acces *** Home is under construction and will be complete by December of this year**** (id:46923)
Royal LePage Arteam Realty
13620 119 St Nw
Edmonton, Alberta
Welcome to Parkview Apartments! 24 unit building in a prime location, sitting on a 0.8 acre lot. Offering 12-2 bedroom units (approx. 850 sqft), 11-1 bedroom units (approx. 650 sqft) and 1 bachelor unit (approx. 460 sqft). Laundry on every level, storage on every level and 24 parking stalls. Building has been very well maintained over the years, turnkey ready. The perfect asset for anyone looking to add to their portfolio or a buyer looking to get started. Upgrades have been done to the building and inside the units over the years. All the amenities you can imagine are just steps away. (id:46923)
RE/MAX River City
2227 74 St Sw
Edmonton, Alberta
**SUMMERSIDE**FIRST TIME HOME BUYERS**AND**INVESTORS ALERT**Exclusive lake access and access to premium community amenities. The main level welcomes you with an open-concept design flooded with natural light and complemented by elegant hardwood flooring throughout. At the heart of the home is a spacious and modern kitchen, equipped with stainless steel appliances, a built-in coffee bar with a wine rack, and a central island—ideal for both everyday living and entertaining. Flexible living and dining areas allow you to tailor the space to your personal style and needs. Upstairs, the primary suite provides a private retreat with a walk-in closet and ensuite bath. Two additional bedrooms, a second full bathroom, and convenient upper-level laundry complete the upper floor, all enhanced by newly upgraded flooring. Located close to top-tier shopping, dining, and recreational options, and within a family-friendly neighborhood that includes parks, walking trails, and schools. (id:46923)
Nationwide Realty Corp
6111 18 Av Sw
Edmonton, Alberta
Welcome to this stunning home, offering over 2,416 square feet of TOTAL living space, backing onto a private walkway, this property provides maximum privacy & tranquility. You'll fall in love with the warm & inviting atmosphere. The main floor features an elegant espresso kitchen w/ ample cabinet, granite countertops, SS appliances, and an abundance of windows that fill the space w/ natural light. The kitchen seamlessly connects to the open dining area, perfect for family or entertaining guests. The bright & spacious living room is highlighted by a cozy fireplace w/ built-in shelves, creating a welcoming space for relaxation. The generous primary suite offers a peaceful retreat w/a private ensuite & a walk-in closet. The 2nd bedroom on the main floor, along with a convenient laundry room, adds to the home's functionality & comfort. The fully finished basement provides a versatile recreation area, an additional 3rd bedroom & full bath. This home comes equipped with central AC, central vacuum & DBL garage! (id:46923)
RE/MAX River City
1627 158 Street Sw Sw
Edmonton, Alberta
Welcome to this stunning 1,972 sq ft 2-storey home located on a quiet street in desirable Glenridding Heights, just steps from a playground and walking distance to future elementary, junior, and high schools. Featuring 3 spacious bedrooms, 2.5 bathrooms, and a bonus room, this home offers comfort, style, and functionality. The main floor boasts 9 ft ceilings, quartz countertops, upgraded flooring, and large windows that flood the space with natural light. The open-concept layout is perfect for both everyday living and entertaining. Upstairs, you'll find three generous bedrooms, including a luxurious primary suite complete with a walk-in closet and a private ensuite. The bonus room offers extra space for a home office, playroom, or media area. Stay cool in the summer with central AIR CONDITIONING, and enjoy the convenience of being near parks, scenic ponds, Currents of Windermere shopping, and easy access to Anthony Henday Drive. This beautiful home is move-in ready – don’t miss out on this opportunity! (id:46923)
Maxwell Polaris
#402 9929 Saskatchewan Dr Nw
Edmonton, Alberta
Welcome to this exceptional 4th floor residence offering 1,500 sq ft of refined comfort & breathtaking panoramic views of the River Valley & City Skyline. Located on Saskatchewan Drive, this condo features a welcoming foyer that leads into the expansive living, dining, and family areas, all framed by floor-to-ceiling windows that fill the space with natural light. The thoughtfully designed kitchen offers an abundance of cabinetry & counter space. The king-sized primary suite includes a generous walk-in closet and a 5-pce ensuite with a jetted tub & separate shower. A 2-pce powder room & an oversized laundry/storage room add convenience to this beautiful home. Parking is underground in the titled tandem stall. Enjoy resort-style amenities in this condo, including an indoor pool, sauna, Jacuzzi, a fitness centre, & party room. Set in the heart of Strathcona, enjoying access to river valley trails, public transit & walkable amenities like the Farmer's Market & the U of A. Downtown is just minutes away. (id:46923)
Royal LePage Noralta Real Estate
610 Evergreen Park Dr Nw Nw
Edmonton, Alberta
What an opportunity! Wonderful starter home or investment property! Abundance of large windows allow natural light to brighten the open floor plan. All new flooring, fresh neutral paint, Upgraded kitchen includes cabinets, sink, faucet and countertops. Two nice sized bedrooms and 4 piece bath. Large living room, a sunny dining area and a den or games room complete the package. Evergreen mobile home park is a very well managed community. Double parking pad and great home in a quiet family community. (id:46923)
Exp Realty
12144 83 St Nw
Edmonton, Alberta
Great opportunity in Central Edmonton Area, 3bedrooms 2.5 bath in 2 storey house, 1439 sq ft, built in 2022, Side entrance prepared for future suite. Enter foyer with bench and hooks, than enter your dining. Open concept plan with kitchen at center island with Quartz counters, Spacious living room, den across living room, rear mudroom , laundry and half bath. upper floor 3 large bedrooms, master wth 4 pc ensuite, double sink, double shower cabin. There is double detached garage in the back. House is clean and well kept ready to move in. (id:46923)
2% Realty Pro
5403 Allbright Sq Sw
Edmonton, Alberta
Stunning Jayman MasterBUILT home in the highly sought-after community of Allard, loaded with upgrades! Ideally located just steps from schools, playgrounds, walking paths, and minutes to Anthony Henday, Calgary Trail & Nisku for an easy commute. This showstopper showcases upgraded appliances, designer finishes, and stylish lighting throughout. The dream kitchen features upgraded cabinetry, quartz waterfall countertop, and premium appliances including a gas range, perfect for the chef at heart. The spacious great room centers around a cozy gas fireplace, while the dining area shines with a custom coffered ceiling, ideal for entertaining. The main floor also offers a mudroom with walk-in closet & a convenient powder room. Upstairs you’ll find a central bonus room, generous bedrooms, laundry, and a luxurious primary suite with a spa-like ensuite. Bonus upgrades include brand new AC (2025), new furnace (2025), plus a heated garage for year-round comfort. Beautifully maintained and move-in ready! (id:46923)
Century 21 Masters
207 Evergreen Pa Nw
Edmonton, Alberta
Great Value ! This Charming two bedroom , one Bathroom Home was born with Three bedrooms . Updated years ago with some new windows , Bathroom upgrades , kitchen cabinets , drywall , and a Very Comfortable Covered porch . Located in Family and Pet Friendly Evergreen Park . (id:46923)
RE/MAX River City
9620 230 St Nw
Edmonton, Alberta
Stunning Home in Secord – Edmonton West.Move-In Ready.Welcome to this beautifully upgraded home offering over 2100 sq. ft. of modern living space. Featuring 3 bedrooms, 2.5 bathrooms, and a Separate Side Entrance for Future Legal Basement Suite. The main floor boasts 9 ft ceilings, a spacious foyer, sunken living room with electric fireplace, and an open-concept layout. The chef-inspired kitchen is sure to impress, showcasing white cabinetry, granite countertops, glass tile backsplash, SS appliances including a gas stove.A stunning granite waterfall island with farmhouse sink. Step out to a sunny, landscaped, fully fenced backyard with a deck—perfect for relaxing or entertaining. Upstairs offers a large bonus room, ideal as a media or play space. The luxurious primary suite features double vessel sinks, modern tiles, and under-cabinet lighting. Two more generously sized bedrooms share a full bath with double sinks. Located in a family-friendly neighborhood close to schools,easy access to Edmonton Downtown (id:46923)
Homes & Gardens Real Estate Limited
13511 162 Av Nw
Edmonton, Alberta
Welcome to this exceptionally maintained family home in the desirable neighborhood of Carlton. With over 2,800 sq ft of developed living space, it's ideal for growing families seeking comfort and functionality. The main floor features a bright open-concept layout with a spacious eat-in kitchen, central island, and living room with a cozy gas fireplace. Large windows overlook the backyard with exposed aggregate patio and glass railing. A walk-through pantry, main floor laundry, and 2-piece powder room add convenience. Upstairs offers a generous bonus room with a second gas fireplace, three bedrooms, a 4-piece bath, and a primary suite with 4-piece ensuite and walk-in closet. The fully finished basement includes a large family room and a 2-piece bath—perfect for games, hobbies, or a home theater. A triple attached garage provides ample space for vehicles and storage. Don’t miss this fantastic home in a family-friendly community close to parks, schools, and amenities! (id:46923)
Maxwell Progressive
#503 10545 Saskatchewan Dr Nw
Edmonton, Alberta
Affordable adult living with a city view! This 5th-floor corner condo offers just under 1,000 sq ft of comfort in the heart of Edmonton, only blocks from the U of A. The functional layout features 2 bedrooms, including a primary with ensuite, a well-appointed kitchen with ample cupboard and storage space, and a dining area perfectly positioned between the kitchen and living room. Enjoy engineered hardwood and ceramic tile for easy maintenance, plus a two-sided balcony with city and river views. Building amenities include a fitness centre, modern social room, rec room, and secure heated underground parking. Step outside to explore parks along the riverbank, take in the vibrant local culture, and enjoy all that this beautiful, central location has to offer. (id:46923)
Century 21 Poirier Real Estate
#205 3670 139 Av Nw
Edmonton, Alberta
'The Savida' beautiful 823 sq.ft. end unit with two bedrooms, two full baths, and one titled underground parking stall. Open and spacious living room, dining room, and kitchen. Living room has patio door access to the Northwest facing balcony. Kitchen has ample counter space with extended breakfast bar, soft close cabinets, and tiled backsplash. Large primary bedroom has walk-through closet and 4 pcs. ensuite. Convenient insuite laundry. Close to Clareview Recreation Centre, schools, shopping, and public transit. Condo fees include electricity, heat, and water. (id:46923)
RE/MAX River City
#418 9804 101 St Nw
Edmonton, Alberta
TOP FLOOR CORNER UNIT WITH CITY VIEWS! Live in the heart of Rossdale, just steps from the River Valley & minutes to downtown. This 2 bed, 1 bath, 958 SqFt condo offers an open floor plan with hardwood floors, granite counters, stainless steel appliances, in-suite laundry, & floor-to-ceiling windows that flood the space with natural light. The massive primary bedroom features a walk-in closet, while the spacious second bedroom is perfect for guests, a home office, or flex space. The spa-like bath includes a glass shower & soaker tub. Enjoy recent upgrades including cook top-stove(2023), dishwasher (2024), carpets (2022), furnace (2021), hot water tank (2022), & central A/C (2022). Relax on your private balcony with sweeping views, & take advantage of underground heated parking, storage, & the building’s open-air pedway and glass elevator. Surrounded by green space with a 92/100 walk score—close to transit, shopping, & Telus Park—this is elevated city living in one of Edmonton’s most sought after locations! (id:46923)
RE/MAX River City
3322 Chickadee Dr Nw
Edmonton, Alberta
Welcome to the GENESIS II Detached Single family house built by the custom builder Happy Planet Homes located in the vibrant community of STARLING SOUTH. SITTING ON A 28 POCKET LOT, This custom-built 2 Storey home features PLATINUM FINISHES & 4 BEDROOMS and 3 FULL WASHROOMS. Upon entrance you will find a MAIN FLOOR BEDROOM,FULL BATH ON THE MAIN FLOOR , Huge OPEN TO BELOW living room, FIREPLACE FEATURE WALL and a DINING NOOK. Custom-designed Kitchen with BUILT-IN APPLIANCES. Upstairs you'll find a HUGE BONUS ROOM across the living room which opens up the entire space. The MASTER BEDROOM showcases a lavish ensuite comprising a stand-up shower, soaker tub and a huge walk-in closet. Other 2 secondary bedrooms with a common bathroom and laundry room finishes the Upper Floor. **PLEASENOTE** Pictures from different layout, similar spec. (id:46923)
RE/MAX Excellence
3326 Chickadee Dr Nw
Edmonton, Alberta
Welcome to the FLORENCE II Detached Single family house 2382 sq ft features 3 MASTER BEDROOMS & TOTAL 5 BEDROOMS 4 FULL BATHROOMS.FULLY LOADED WITH PLATINUM FINISHES SITTING ON A 28 POCKET REGULAR LOT built by the custom builder Happy Planet Homes located in the vibrant community of STARLING . Upon entrance you will find a MAIN FLOOR BEDROOM,FULL BATH ON THE MAIN FLOOR Huge OPEN TO BELOW living room, CUSTOM FIREPLACE FEATURE WALL and a DINING NOOK. Custom-designed Kitchen for Built -in Microwave and Oven and a SPICE KITCHEN. Upstairs you'll find a HUGE BONUS ROOM across living room opens up the entire area. The MASTER BEDROOM showcases a lavish ensuite comprising a stand-up shower with niche, soaker tub and a huge walk-in closet. 2nd master bedroom with 3-piece ensuite and third master bedroom with an attached bath can be used as a common bath along 4th bedroom and laundry room finishes the Upper Floor. **PLEASE NOTE** Pictures from different layout, similar spec. (id:46923)
RE/MAX Excellence
3324 Chickadee Dr Nw
Edmonton, Alberta
BRAND NEW AUGUSTA LUXURY HOME built by custom builders Happy Planet Homes sitting on a 28 pocket wide REGULAR LOT offers 5 BEDROOMS & 3 FULL WASHROOMS is now available in the beautiful community of STARLING SOUTH with PLATINUM LUXURIOUS FINISHINGS. Upon entrance you will find a BEDROOM WITH A HUGE WINDOW enclosed by a sliding Barn Door, FULL BATH ON THE MAIN FLOOR. SPICE KITCHEN with SIDE WINDOW. TIMELESS CONTEMPORARY CUSTOM KITCHEN designed with two tone cabinets are soul of the house with huge centre island BOASTING LUXURY. Huge OPEN TO BELOW living room, A CUSTOM FIREPLACE FEATURE WALL and a DINING NOOK finished main floor. Upstairs you'll find a HUGE BONUS ROOM opening the entire living area.The MASTER BEDROOM showcases a lavish ensuite with CLASSIC ARCH ENTRANCE'S comprising a stand-up shower with niche, soaker tub and a huge walk-in closet. Other 3 secondary bedrooms with a common bathroom and laundry room finishes the Upper Floor.*PHOTOS & VIRTUAL TOUR FROM SIMILAR SPEC*Under construction (id:46923)
RE/MAX Excellence
#202 11308 108 Av Nw
Edmonton, Alberta
LOCATION! LOCATION! LOCATION! Welcome to Queen Mary Park! This functional apartment offers the spacious comfort of THREE BEDROOMS. The entire unit features vinyl plank floors and when entering opens up to a lovely balcony, perfect for relaxation. The kitchen boasts ample counter space and cabinets for all your storage needs. This condo also includes a dining area and 4-piece bathroom. Enjoy the vibrant neighbourhood and the ease of access to local amenities. You are minutes away from Victoria Park and Golf Course, Brewery District, Ice District and Rogers Place. Excellent location for students with access to Grant MacEwan, NAIT, U of A and NorQuest College. This is a great opportunity for a family, Investor or anyone looking for great value. Don't miss this one! (id:46923)
Exp Realty
10428 76 Av Nw
Edmonton, Alberta
Century-old charmer with big personality—think Betty White, but with better curb appeal. This 1921 beauty has 3 bedrooms, 1 bath, and enough character to star in its own sitcom. Two main-floor bedrooms are perfect for kids, guests, or an office. Upstairs, the full attic is a dreamy master retreat. Original hardwood floors give it warmth, while a newer furnace, shingles, and updated basement windows add comfort. The unfinished basement is a blank slate for your ideas or storage. Just off Calgary Trail, you’re walking distance to schools, Whyte Ave, the farmers market, and the Fringe Festival. Extras include a single garage, RV parking, raspberry bushes, and a Nanking cherry bush—because this home grows dessert as well as memories. It’s seen laughter, life, and maybe a few dance parties, and it’s ready to welcome its next lucky owner. I’m ok to use it (id:46923)
Royal LePage Prestige Realty
22 Northwoods Vg Nw
Edmonton, Alberta
Welcome to the delightful Northwoods Village! This modern fully upgraded, 1012 SQFT UP & DOWN, PET-FRIENDLY, 2 bed, 1 bath half duplex is an absolute MUST-SEE with vinyl plank flooring throughout. As you approach you are greeted with adorable curb appeal. Upon entry of the home natural light floods this unit from the large windows throughout. The main floor has a gorgeous exposed wood beam complete with a chic modern farmhouse chandelier. The kitchen has been completely updated with white cabinetry and SS appliances. From the kitchen/dining space you have the patio door leading to your patio/deck. Completing the main floor you have the 4 piece fully updated bathroom. The lower level has 2 great sized bedrooms & laundry room. Extra perks include BRAND NEW hot water tank, well managed condominium & close to all amenities. (id:46923)
2% Realty Pro
#216 7835 159 St Nw
Edmonton, Alberta
Quick possession!! This unique 2nd-floor condo in the highly sought-after community of Patricia Heights is a rare find and perfect for both investors and first-time buyers. Featuring a unique two-story walk-up layout, this bright and open home offers three spacious bedrooms, 1.5 renovated bathrooms, and oversized living areas that provide plenty of room to relax and entertain. The abundance of storage and a full-length balcony off the dining area add both convenience and charm. The location is unbeatable—steps from the upcoming Meadowlark LRT, only 15 minutes to the University of Alberta, with direct central access to downtown, and just minutes from West Edmonton Mall. Outdoor enthusiasts will appreciate the proximity to some of the city’s best river valley trails. Combining lifestyle, space, and excellent income potential, this condo is an opportunity you won’t want to miss. (id:46923)
RE/MAX Excellence
#312 812 Welsh Dr Sw
Edmonton, Alberta
This bright and cozy corner unit offers a welcoming space filled with natural light from its many windows. Well-loved and well-maintained, it’s ideally located near shopping, walking trails, schools, and a bus stop just steps away. Enjoy the convenience of being only a short walk to the elevator, with your titled parking stall just as close—making day-to-day living a breeze. Built by Landmark, this home offers quality and comfort. (id:46923)
Maxwell Challenge Realty
416 Hermitage Rd Nw
Edmonton, Alberta
Welcome Home! FULLY RENOVATED 3 bedroom, 1.5 bathroom townhouse professionally remodelled from top to bottom in ready for immediate possession. Upon entrance you will instantly fall in love with the beautiful BRAND NEW KITCHEN with modern two-tone cabinets, quartz countertops, & UPGRADED stainless steel appliances with water dispenser & ice maker for everyday convenience. Guest bath & large living room with elegant designer accent wall complete the main floor. Upstairs you'll find 3 comfortable bedrooms & a 4 piece bathroom. FULLY FINISHED BASEMENT features laundry with NEW washer/dryer, office nook & spacious family room. QUALITY UPGRADES include NEW Vinyl plank flooring & carpet, NEW quartz countertops, FRESHLY PAINTED throughout with NEW trim & doors, NEW hardware, NEW fixtures, POT LIGHTS & much, much more. Tastefully & professionally redone. Well managed complex with LOW CONDO FEE & TWO PARKING STALLS. Close to schools, park, shops with easy access to LRT, Anthony Henday & Yellowhead. Shows 10/10! (id:46923)
Maxwell Polaris
2153 141 Av Nw
Edmonton, Alberta
Welcome to this stunning FULLY RENOVATED townhome offering over 1,700 sq ft of beautifully updated living space in the heart of Bannerman. Every detail has been thoughtfully designed to combine style, comfort, and functionality. The kitchen features two tone full height cabinetry, quartz countertops, new stainless steel appliances and vinyl plank flooring. The dining area is elevated with custom built-in cabinetry, a display shelf, and an elegant tiled feature wall. The living room has a modern electric fireplace and garden doors to a private patio. The open concept main floor is freshly painted and features pot lights throughout. Upstairs, you’ll find brand new plush carpet, mirrored closet doors, and a beautifully updated bathroom with a lighted mirror, quartz countertops, and a fully tiled tub/shower. The finished basement includes a family room, den and three piece bath. Enjoy the outdoors in your fully fenced yard complete with a deck and mature trees. This is a truly turnkey - move in an enjoy! (id:46923)
More Real Estate
23 Westbrook Dr Nw
Edmonton, Alberta
Westbrook Estates, magnificent 1/2+ acre estate property with 1970 original home &1980’s add-ons. Situated on a quiet enclave uniquely fronts north to a serene 2-acre park with no neighbours directly in front or behind. The south facing back yard opens to nature with walking/ bike trails along the utility corridor just steps from Whitemud Creek Ravine. An exceptional opportunity to design & build your dream estate home on this fully developable lot with 100' frontage by 200' deep & 130' across the rear!! Existing home has value if for an extensive renovation likely requiring paring back to the studs. Rear of the home has an attached indoor 20' x 40'-foot swimming pool with up to 25' high vaulted ceiling. This amenity has long been unused / decommissioned and awaits restoration or demolition. The oversized 4 car garage would be perfect to build over top. The Derrick Golf & Winter Club, Snow Valley Ski Hill, the U of A and some of the top schools are only minutes away from this prestigious neighbourhood. (id:46923)
Century 21 Masters
#404 10335 117 St Nw
Edmonton, Alberta
Attention investors! Well kept top floor unit with lease in place till end June 2026. Current rent $930/month plus power. Good tenant has been living there for the past few years. Recently renovated with newer windows and balcony. Large living room with newer carpet and newer patio door to balcony overlooking trees lined street. Open kitchen with newer cabinets, ceramic tiled backsplash and ceramic tiled flooring. Spacious bedroom with large windows flooded with natural light. In suite storage. Same floor laundry room. Great location. Close to Oliver Square shopping district & Brewery district, park, bus and Grant MacEwan University. Ideal investment property. (id:46923)
RE/MAX Elite
#9 6520 2 Av Sw
Edmonton, Alberta
A MUST SEE in The Edge at Ellerslie.. With very low condo fees, this fantastic upper level end unit shows off its modern open design and comes with high ceiling throughout. This unit comes with 2 bedrooms & 2 full bathrooms is perfect for a first time home buyer or investor. The spacious kitchen with stainless steel appliances and ample counter space open graciously into the dining and family room area. Enjoy your privacy on the huge deck as you entertain with family or friends. Close to parks, walking trails, schools, shopping and all other major amenities (id:46923)
Mozaic Realty Group
1704 53 St Nw
Edmonton, Alberta
Fully renovated & move-in ready! This 1,284 sq. ft. east-facing bungalow in Meyokumin sits on a quiet pie-shaped lot with back alley access. Main floor features 3 bedrooms, 2 baths (incl. 2-pc ensuite), a bright living room with electric fireplace, and a stunning new kitchen with modern appliances. The fully finished basement offers 2 bedrooms, 3-pc bath, a spacious rec room, and plenty of storage. Enjoy summer BBQs on the huge deck, landscaped yard with wood shed, and the convenience of a spacious double attached garage. Walking distance to public transit, parks, and schools, plus quick access to Anthony Henday, Mill Woods Town Centre, LRT, Grey Nuns Hospital & all amenities. Perfect for first-time buyers, downsizers, or growing families seeking a move-in ready home in a prime location. (id:46923)
Royal LePage Noralta Real Estate
11026 80 Av Nw
Edmonton, Alberta
Custom built 2585 sq.ft. 2-story home, on a spacious 489 sq.m. lot in the heart of Garneau! As you enter, you are welcomed with a warm & inviting plan, hickory hardwood floors, 9' ceilings & beautiful natural light. The kitchen features hickory cabinetry to the ceiling, Cambria counters & designer appliances including Liebherr refrigerator and Porter & Charles range. The living room area has a gorgeous stone-faced fireplace, with abundant space for furniture in a variety of orientations. The upper level has 3 spacious bedrooms, including a primary suite complete with 5-piece ensuite & walk-in closet. The lower level of the home is finished as a legal 1 bedroom suite with separate laundry & entrance. Notable upgrades include: in-floor heating; HRVx2; spray foamed rims/walls/attic; triple pane windows; & high-end finishing. Complete the package with a large deck & a double detached heated garage with extra parking. Walking distance to the U of A, Whyte Avenue, shopping & minutes to Downtown & River Valley. (id:46923)
RE/MAX Real Estate
#409 5810 Mullen Pl Nw
Edmonton, Alberta
Welcome to MacTaggart Ridge Gate. This spacious 921 sq ft TOP-floor unit offers 3 bedrooms and 2 full bathrooms. Step into a bright, open-concept living area that flows onto your private balcony, ideal for morning coffee or evening relaxation. The upgraded kitchen is a true standout, featuring sleek granite countertops and stainless steel appliances that make cooking a pleasure. Enjoy the rare luxury of an extra-large laundry room with tons of storage — a feature you won’t find in many condos! Fresh new carpets throughout and updated lighting. The master ensuite offers a walk-in shower and main bathroom offers a large soaker tub. This unit also has roughed-in air conditioning and heated underground parking and available for immediate possession. (id:46923)
Front Door Real Estate
10106 118 St Nw Nw
Edmonton, Alberta
Profitable and well-established Mediterranean restaurant located in the heart of Edmonton’s vibrant downtown, surrounded by offices, nightlife, and high pedestrian traffic. Operating since 2006 with a loyal customer base, this turnkey business offers dine-in, takeout, and delivery through SkipTheDishes and Uber Eats. Strong late-night sales driven by the bustling club and entertainment scene nearby. Seating for 48 guests, with a long-term 5+5 lease Consistent annual sales exceeding $1M with strong Seller’s Discretionary Earnings. All equipment included. Ideal for an owner-operator or investor seeking a high-return opportunity. Please do not approach staff. Financials available to qualified buyers with signed NDA. Seize this rare chance to own a profitable restaurant in one of the city’s busiest areas. (id:46923)
Maxwell Polaris
#305 10529 93 St Nw
Edmonton, Alberta
Stop paying rent and get into ownership with this very affordable 1 bedroom 1 bathroom condo in central Edmonton. Very functional floorplan. Kitchen has nice counterspace. Dining area is a great size with room to expand to host friends. Large living room has a big patio door for loads of natural light. The master bedroom is a great size with plenty of room for furniture! 4pc bathroom and a large storage room right in your unit! Big east facing balcony as well! Off street parking. Great location with easy access downtown and into the river valley! some photos are virtually staged. (id:46923)
RE/MAX Real Estate
12913 124 St Nw
Edmonton, Alberta
Nestled in a quiet location in the Calder community convenient to all amenities, famous Junior high and high schools such as Calder school and easy access to everywhere in Edmonton, especially close to the Yellowhead Trail, Anthony Henday, this high-end 1,400+ sq ft duplex contains all essential elements you can name it a most optimized home for a mid-size family, such as three spacious bedrooms upstairs, 2.5 baths, a living room, dining room, family room, a fully equipped kitchen with upgraded appliances. At the back there is a deck for your handout and BBQ, a detached double garage through a well-maintained lawn. The owner just upgraded the house drainage system to enhance your living experiences. Please come take a look and you wont be disappointed. (id:46923)
Century 21 Signature Realty
#11 14110 80 St Nw
Edmonton, Alberta
ATTENTION FIRST TIME BUYERS OR INVESTORS! LOW CONDO FEE! AFFORDABLE PROPERTY ALERT! HERE IT IS! 2-STOREY 3 BEDROOM, FULL FINISHED BASEMENT & YARD FABULOUS NORSHIRE GARDENS! FEATURING NEW FLOORING THROUGHOUT, UPGRADED WINDOWS! SPACIOUS LIVING ROOM, W/ LARGE OPENABLE MAIN WINDOW ALLOWING LOTS OF NATURAL LIGHT. OPEN CONCEPT DINING SPACE AND KITCHEN. UPSTAIRS YOU’LL FIND 3 SPACIOUS BEDROOMS MASTER WITH A WALK-IN-CLOSET! 4PC BATH COMPLETES THE UPPER LEVEL. COZY BASEMENT INCLUDED! FULLY FENCED FRONT YARD. GREAT ACCESS AND WALKING DISTANCE TO SCHOOLS, WELL MANAGED COMPLEX. EASY ACCESS TO YELLOW HEAD AND ANTHONY HENDAY FREE WAYS. CLOSE TO PARKS, SHOPPING MALLS, PLAYGROUNDS, PUBLIC TRANSIT, BUS STOPS. BRING OFFERS!! (id:46923)
Maxwell Polaris
15205 54 St Nw
Edmonton, Alberta
Welcome to this charming 2-storey townhouse nestled in the heart of Casselman, offering comfort, convenience and modern upgrades throughout. Freshly painted from top to bottom, this home is move-in ready and perfect for families, first-time buyers, or investors. Step inside to discover a stylish galley kitchen featuring stainless steel appliances and updated finishes, leading into a bright dining area. The spacious living room boasts a large window, flooding the space with natural light and creating a warm, inviting atmosphere. Upstairs you'll find three well-sized bedrooms and a renovated full bathroom. The finished basement adds valuable living space with a cozy family room, dedicated storage area and a laundry room for added convenience. Enjoy peace of mind with recent upgrades including a new furnace, hot water tank, and central A/C—all done for you! Located beside a scenic walking path and within easy reach of parks, schools, shopping and quick access to the Anthony Henday. (id:46923)
2% Realty Pro
#416 2588 Anderson Wy Sw
Edmonton, Alberta
WELCOME HOME to your dream condo, ideally located in one of the city's most desirable communities of Ambleside. *NEW CARPET AND PAINT** This 811 sqft top floor unit features 2 BEDROOMS, 2 FULL BATHROOMS, 2 TITLED parking stalls, in-suite laundry & balcony! Step inside to an open-concept floor plan that features a bright and spacious living area, perfect for entertaining or relaxing. The modern kitchen comes equipped with stainless steel appliances, ample cabinetry, and a breakfast bar that flows seamlessly into the dining and living space. The primary bedroom boasts a large closet and a private 4-piece ensuite. A generously sized second bedroom is positioned on the opposite side of the unit for added privacy, along with an additional full bathroom—ideal for guests or roommates. Amenities include a gym, party room, BBQ area and guest suite. Just steps away restaurants, shopping, movie theatre, medical centers, schools & public transportation. *Some photos have been virtually staged. (id:46923)
RE/MAX Professionals
3418 120 Av Nw
Edmonton, Alberta
SUITE DEAL! This fully renovated bungalow is move-in ready & comes with a separate in-law suite—ideal for multi-gen living. From the moment you walk in, you’ll love the open concept main floor w/rich wood cabinetry, quartz counters, stylish backsplash, center island & engineered flooring that flows throughout. The updated bath features a deep soaker tub, tiled surround & modern fixtures, and all 3 bedrooms offer generous space. The SEPARATE ENTRANCE leads to a common laundry area & bright, SELF-CONTAINED suite w/newer kitchen, low-maintenance flooring, 2 large bedrooms w/egress windows & a renovated bath—perfect for extended family or guests. Major updates since 2016 include shingles, furnace, windows, doors, insulation, fencing & garage door. The backyard is designed for low maintenance w/secure RV parking & a 24x22 garage. Just steps to Abbott Elementary & minutes to the Yellowhead, Henday, transit, river valley, golf, trails & ski hill. This one is ready for you—no projects, just unpack & enjoy! (id:46923)
RE/MAX Real Estate
4424 32a Av Nw
Edmonton, Alberta
Discover this charming four-level split in the vibrant community of Millwoods! Featuring 4 bedrooms, 2 bathrooms, and a single attached garage, this home offers a smart and versatile layout. The main floor boasts a bright living room with impressive vaulted ceilings, creating a spacious and airy feel, while the kitchen overlooks the fully fenced backyard. Lower levels provide additional bedrooms, a cozy family room, and plenty of storage. Perfectly located near parks, schools, shopping, and transit, this property also comes with a reliable tenant in place — a great opportunity for investors or future homeowners alike. (id:46923)
Exp Realty
7204 Cardinal Wy Sw
Edmonton, Alberta
Welcome the much sought-after Chappelle community. It is known as a family friendly community complete with parks, schools, public transportation, shopping, dining and more! On the main floor you will find the open concept kitchen/living area to be bright and open. The kitchen offers plenty of cupboard and counter space, perfect for entertaining. Off the kitchen is where there is access to a private yard and a detached FOUR car garage! Upstairs you will find three well sized bdrms. You will love the ensuite and walk-in closet in the master bdrm! The basement has a one bdrm completely self contained legal suite. Perfect as a mortgage helper! (id:46923)
Professional Realty Group
4319 Cooke Ln Sw
Edmonton, Alberta
Welcome to the much sought after community of Chappelle! It is known as a family friendly community complete with parks, schools, public transportation, shopping, dining and more! On the main floor you will find the open concept kitchen/living area to be bright and open. The kitchen offers plenty of cupboard and counter space, perfect for entertaining. Off the kitchen is where there is access to a private yard and a detached dbl garage.Upstairs you will find three well sized bdrms. You will love the ensuite and walk-in closet in the master bdrm! The basement has a one bdrm completely self contained legal suite. Perfect as a mortgage helper! (id:46923)
Professional Realty Group
20010 128a Av Nw
Edmonton, Alberta
Welcome to this 3078.50 sq ft former Blackstone Show Home in the estate side of Trumpeter! Featuring 4 beds, 4 baths & a triple garage, this luxury home is loaded with high-end upgrades. The grand foyer with 24x24 tiles leads to a great room with 18' ceilings & a full-height tiled linear fireplace. The chef’s kitchen offers a central island, gas cooktop, built-in appliances, commercial-size fridge/freezer, walk-through pantry, and nook with built-in bar & sink. Main floor also includes a formal dining room & large mudroom. Upstairs has 3 spacious bedrooms, each with its own ensuite. The primary suite boasts a spa-like bath with double sinks, Jacuzzi & glass shower. Upper laundry with sink adds convenience. Other highlights: upgraded Hardie Plank exterior, granite throughout, 9' ceilings on main & basement, coffered ceilings & more. Enjoy upscale living close to nature! (id:46923)
RE/MAX Excellence
10813 123 St Nw
Edmonton, Alberta
Welcome to a Stunning 2-Storey Home with a ROOFTOP PATIO and Downtown Views in the Heart of Westmount. Over 2000sqft and a LEGAL Basement Suite. The Main Floor greets you with 9ft Ceilings, Large Living Room and a Chefs Kitchen. Waterfall Quartz Island and High End Appliances. Glass Stair Feature wall and a large dining room overlooking the Pergola Draped Deck and backyard. Upstairs you'll find a large Primary Bedroom with Walk in Closet and a 5 pc Ensuite. 3 beds upstairs in all, with upstairs laundry. The basement features a Legal One bedroom Suite with separate Entrance. Up top you'll find a Rare Rooftop Patio with fantastic Downtown Cityscape Views. A wonderful area for Summer Entertainment and Soaking up the Sun. Double Detached Garage. Air Conditioning. Situated on a perfect Treelined street close to 124st, Manchester and Unity Square. A variety of Schools and Shopping Nearby. This Home is a Must See! (id:46923)
Initia Real Estate
10867 97 St Nw
Edmonton, Alberta
Rare find! Great opportunity to own this multi-purpose free standing commercial building! Build your own equity for rental or owner operate. One and a half storey retail/office commercial building situated in the high traffic of 97 Street with only minutes to Downtown, Rogers Place & all amenities. Renovation done in year 2017 included new windows, floorings, painting, & a 2 storey component at rear. Main floor 1500 square feet is currently operated as retail/flower shop. Upper floor boasts 460 square feet can be used as storage or convert it to a family room. PLUS Fully finished basement comes with bedroom, bathroom, kitchen, laundry & utility room. Parking at rear and front & side street parking. Uses include retails-doctor clinic-accountant-hair or nail salon-home base business, and more. Don't miss out on this! (id:46923)
RE/MAX Elite
#409 340 Windermere Rd Nw
Edmonton, Alberta
*TOP FLOOR • TWO(2) TITLED PARKING! * 7 Things to Love about this Condo !! 1. One of the BEST FLOOR PLANS + BEST VALUE – Over 740 sqft, 2 Bedrooms + 2 Full Bathrooms on the Top Floor in the highly sought-after Windermere community. 2. Modern Finishes – VINYL PLANK & TILE FLOORING, upgraded STAINLESS STEEL KITCHEN APPLIANCES, and an ISLAND with breakfast seating. 3. Stylish Kitchen – Features a BAR TABLE area, perfect for your home café or wine collection. 4. BRIGHT & SUNNY – SOUTHEAST-FACING BALCONY and Large WINDOWS in BOTH BEDROOMS fill the home with Natural Light all day. 5. Primary Suite – Walk-through Closet and Full-Size Ensuite bathroom. 6. TWO Titled Parking Stalls – One UNDERGROUND stall with STORAGE + one surface stall in the best spot, RIGHT NEAR the Building Entrance. 7. Unbeatable Location – Just across from TWO SCHOOLS, and minutes to Superstore, Starbucks, and many more amenities. MOVE IN READY! (id:46923)
Maxwell Polaris
13424 82 St Nw
Edmonton, Alberta
Glengarry north Edmonton, fully renovated 4 bedroom, 2 bathroom, bungalow with almost 1,100 sq ft on the main floor and a fully finished basement. The renovated main floor has a large living room, dining room, and open concept kitchen, 4 piece main bathroom, and 3 good sized bedrooms. The fully finished basement has large open family room/recreation room, and the 4th bedroom, cold room, storage room, along with a 3 piece bathroom. The most recent upgrades include, newer hardwood floor and ceramic tile, vinyl planks (2019); side and front doors (2019); light fixtures (2019); kitchen cabinets, countertops (2019), range hood fan (2019), washer (2023), most main floor windows (2019) vinyl siding (2019), asphalt shingles, (2015) along with a 24'x22' detached double garage built(2021), driveway and walkways (2021) and much much more. The home is to, schools, shopping, anation. This home shows a 12 out of 10 and must be seen. It needs nothing more than the 100k the seller put into the renovation (id:46923)
RE/MAX River City
#5 7251 67 St Nw
Edmonton, Alberta
Exceptional Office/Warehouse Condo in Davies Industrial East! Offering approx. 1,680 sq. ft. of functional space, this unit features a newly developed office area, washroom, and kitchen/staff space. A mezzanine above the office and washroom provides extra storage (not included in sq. ft.). Enjoy excellent connectivity with quick access to Argyll Road, Sherwood Park Freeway, and Whitemud Drive. Medium Industrial (IM) zoning allows for a broad range of business uses, making this property ideal for owners or investors seeking flexibility and a prime location. (id:46923)
Maxwell Polaris


