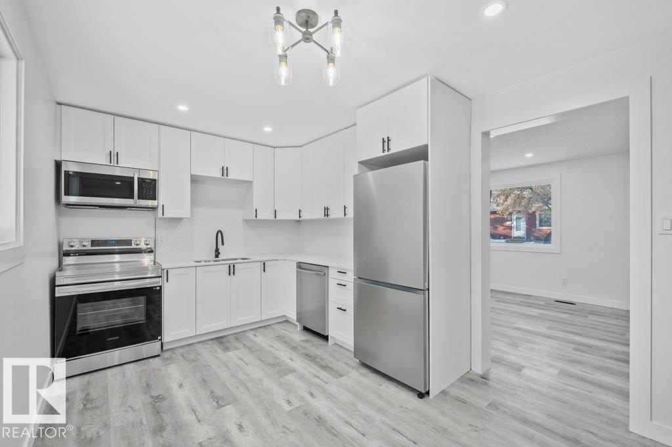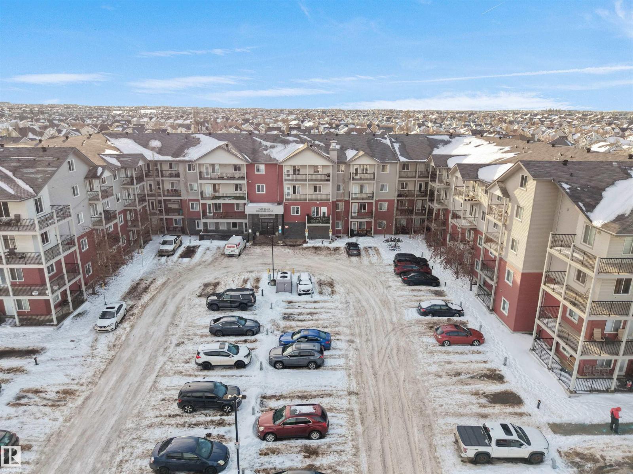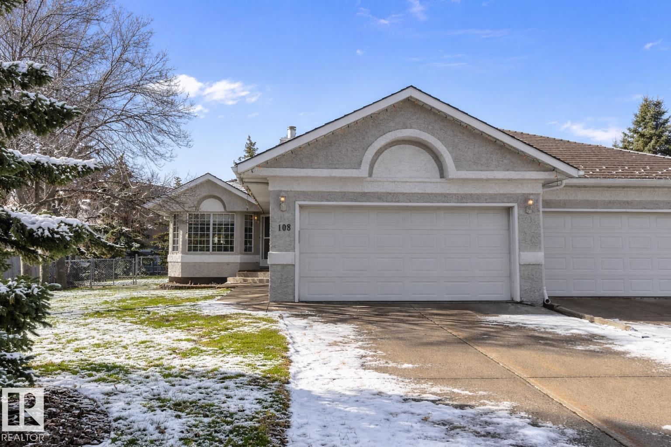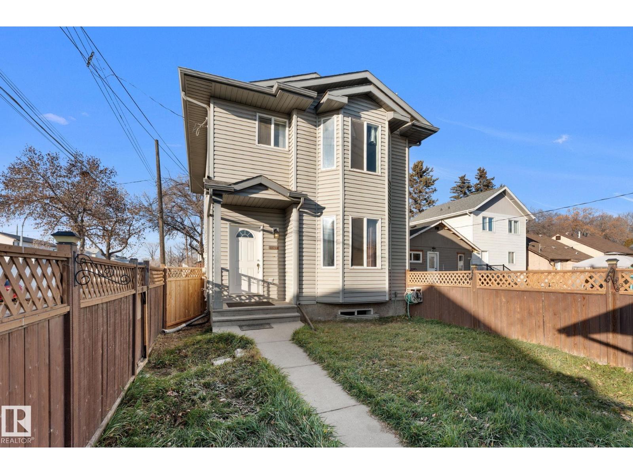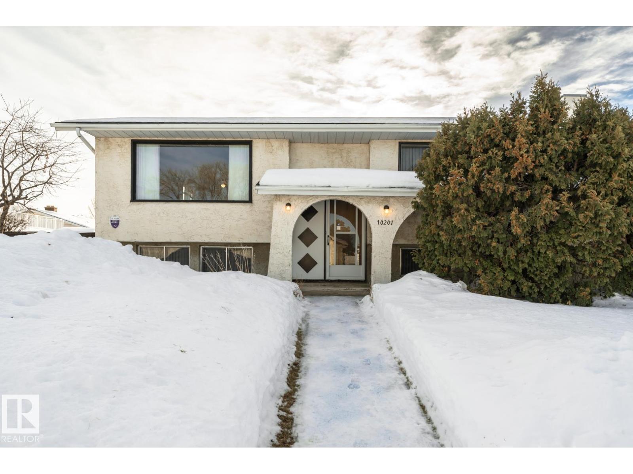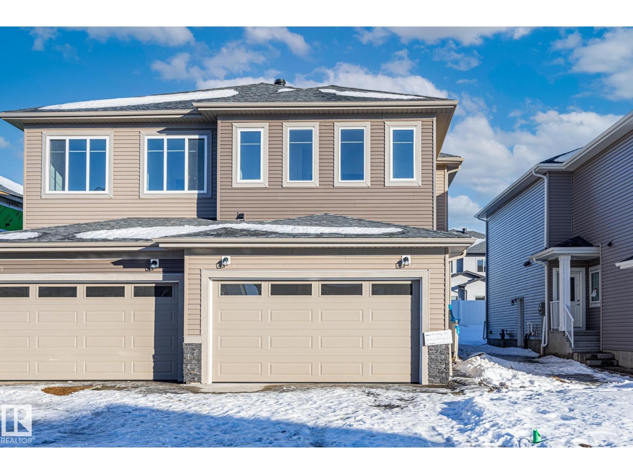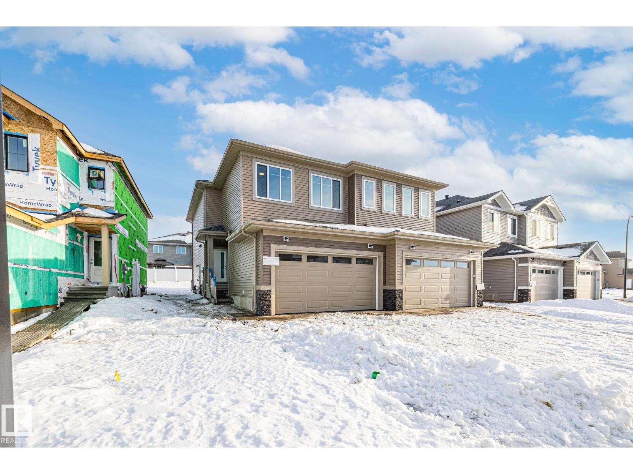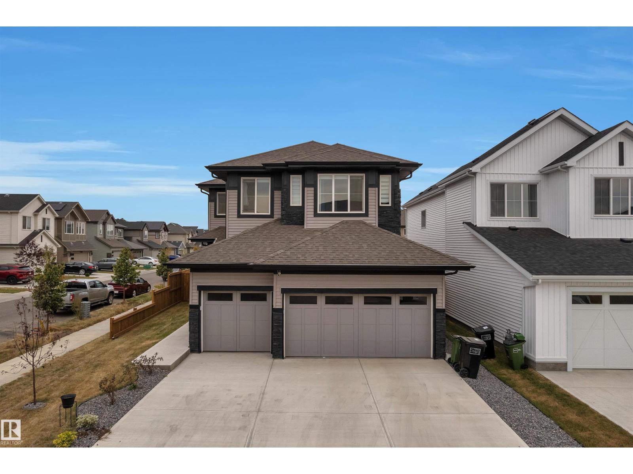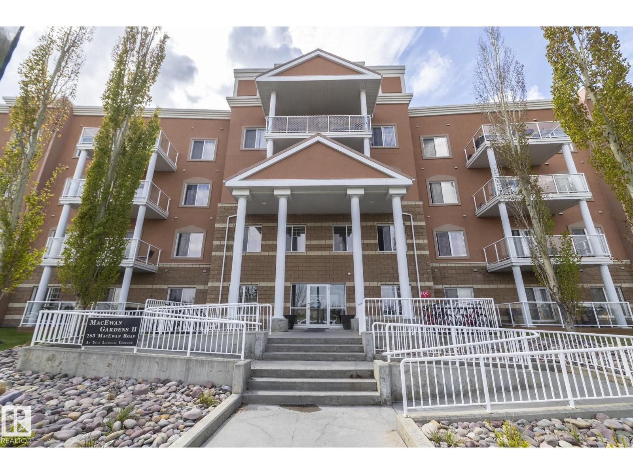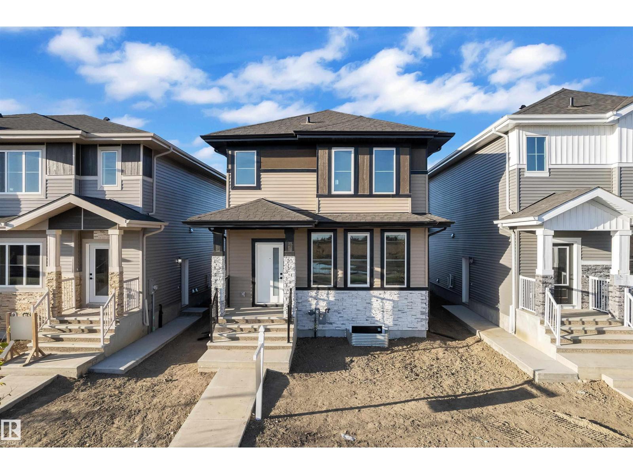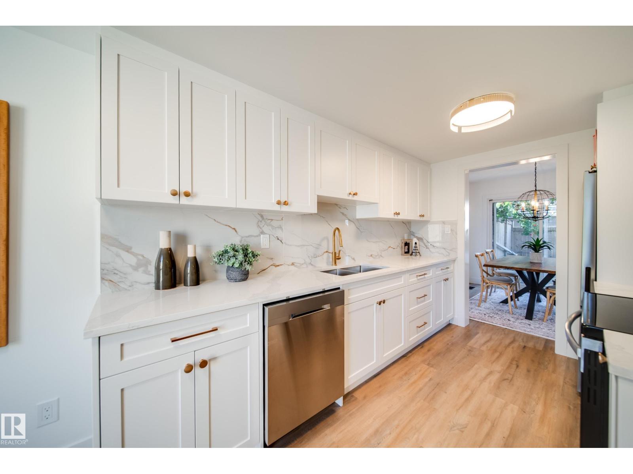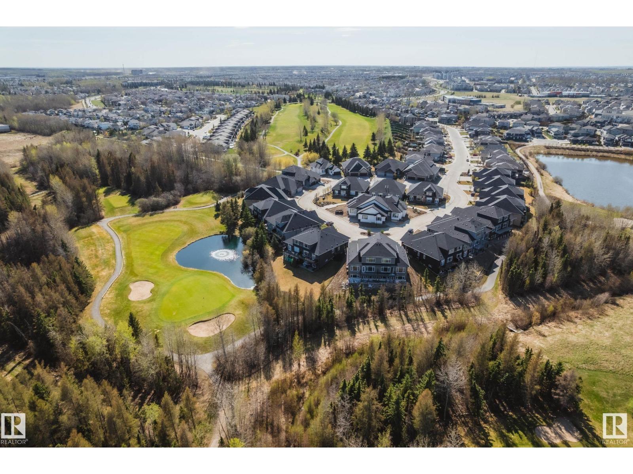Property Results - On the Ball Real Estate
72 Habitat Cr Nw
Edmonton, Alberta
Welcome to 72 Habitat Crescent NW, a home designed for easy, comfortable living. Fully renovated from top to bottom, this 3-bedroom townhouse features new flooring, fresh paint, updated light fixtures, a brand-new kitchen, and completely redone bathrooms, creating a clean, modern backdrop for your daily routine. The bright main floor flows effortlessly for relaxing mornings, cozy evenings, and everything in between. Upstairs, three inviting bedrooms offer space to unwind, while the newly finished basement gives you room to grow — whether that’s a home gym, movie space, or creative corner. Step outside to a private fenced yard, perfect for quiet coffee moments or letting kids and pets play freely. With schools, shopping, transit, and major roadways close by — and every major update already done — this home is truly move-in-ready. (id:46923)
Myvic Real Estate
#306 111 Edwards Dr Sw
Edmonton, Alberta
1-bedroom condo offering vinyl plank flooring, a full ensuite bath, and in-suite laundry. Includes two parking stalls conveniently located near the exit doors and access to two elevators—rare for a low-rise building. The building features a common rec room available for owner booking, ideal for gatherings and events. Located close to schools, parks, and walking trails, with quick access to Anthony Henday Drive and Ellerslie Road. Low condo fees support a solid investment opportunity, while also appealing to first-time buyers or downsizers seeking low-maintenance living. (id:46923)
Grassroots Realty Group
108 Ironwood Pl Nw
Edmonton, Alberta
Welcome to Ironwood Place in prestigious Westbrook Estates—Edmonton’s premier living destination. This rare, large half-duplex bungalow offers elegant“age-in-place” living with refined comfort and space. The main floor features a grand living room, formal dining area, cozy TV nook, and a stunning granitekitchen with a raised island. French doors from the primary suite —complete with walk-in closet and spa-like 5-piece ensuite—open onto a massive south-facing composite deck, perfect for entertaining with its natural gas hookup. A second main floor bedroom doubles as an ideal den. A 4-pce bathroom completes this stunning floor. Enjoy laundry rooms on both floors. The fully finished basement offers 3 more bedrooms, a 4-piece bath, and a large recroom—perfect for guests. New composite roof. Nestled on a large end pie lot with room for your putting game, and steps from the Derrick Golf & Winter Club and Whitemud Ravine. A rare gem in an unbeatable location—don’t miss your chance to live here! (id:46923)
Maxwell Polaris
12713 116 St Nw
Edmonton, Alberta
Beautiful, affordable, and move-in ready with no condo fees! This charming half duplex is the perfect opportunity for first-time buyers or anyone looking for a versatile home with extra space. The main floor features a newly updated kitchen with modern finishes, paired with a bright, open living area ideal for family gatherings. Upstairs you’ll find three generous bedrooms, offering plenty of room for everyone. The basement has been recently refreshed and includes separate access, making it an excellent option for a mother-in-law suite, guest space, or a private area for a teenager or roommate. Outside, enjoy the convenience of street parking plus a one-car detached garage, providing ample room for vehicles and storage. The fully fenced yard is perfect for kids or pets to play safely. This property combines affordability with thoughtful updates and flexible living options, don’t miss your chance to make it yours! (id:46923)
Linc Realty Advisors Inc
10207 165 Av Nw
Edmonton, Alberta
Location is the key to this Bi-level located in the well sought-after community of Lorelei. Features 3 spacious bedrooms up with the primary having a 2-piece en-suite, a 4-piece family bath, large living room, a formal dining room and a kitchen with loads of cupboard space. Basement is totally finished with 2 additional bedrooms, a large family room and a 3-piece bath. There is a large fenced-in back yard with a oversized double detached garage. Requires a little upgrading so lets turn this diamond in the rough back into a Gem. A great place to call home and is a pleasure to show. (id:46923)
Royal LePage Noralta Real Estate
121 Ficus Wy
Fort Saskatchewan, Alberta
This stunning two-storey home combines modern style with functional living in a layout designed for today’s lifestyle. The main floor welcomes you with a spacious foyer, front closet, and a well-designed mudroom with built-in storage and access to the double attached garage. A flexible den and full 3-piece bathroom add versatility, while the heart of the home shines with an open-concept kitchen featuring a walk-in pantry, flowing seamlessly into the bright dining area and inviting living room complete with an elegant electric fireplace. Upstairs, enjoy the convenience of upper-floor laundry, three spacious bedrooms, and a thoughtfully designed bonus room ideal for relaxing or entertaining. The primary suite offers a true retreat with a walk-in closet and a luxurious 5-piece ensuite, complemented by an additional 4-piece bathroom for family or guests. Close to many amenities including schools and shopping centers! (id:46923)
RE/MAX Edge Realty
119 Ficus Wy
Fort Saskatchewan, Alberta
Welcome to this stunning two-storey home where modern style meets everyday functionality. The double attached garage opens into a well-designed main floor featuring a spacious foyer with front closet, a convenient mudroom with built-in storage, and a versatile den ideal for a home office or playroom. A full 3-piece bathroom adds practicality, while the heart of the home showcases an open-concept kitchen with walk-in pantry, a sun-filled dining area, and a warm living room highlighted by a sleek electric fireplace. Upstairs, enjoy the ease of upper-floor laundry, three spacious bedrooms, and a thoughtfully designed layout that includes a large bonus room perfect for relaxing or entertaining. The primary suite offers a true retreat with a walk-in closet and a luxurious 5-piece ensuite, complemented by an additional 4-piece bathroom for the rest of the family. Close to many amenities including schools and shopping centers! (id:46923)
RE/MAX Edge Realty
22534 98a Av Nw
Edmonton, Alberta
Beautiful triple-garage home located on a spacious corner lot in the desirable community of Secord. This property offers a generous floor plan with 4 bedrooms and 2.5 bathrooms. The main floor features a bright and open living area, a modern kitchen with quality finishes, a huge pantry, and the convenience of a main-floor bedroom. The upper level includes 3 additional bedrooms, a bonus room, and laundry for everyday ease. The side entrance to the basement provides excellent potential for future development. With a triple attached garage, larger lot size, and a great layout, this home is perfect for families looking for both space and functionality. Conveniently located close to schools, parks, shopping, and easy access to major roadways (id:46923)
Initia Real Estate
#416 263 Macewan Rd Sw
Edmonton, Alberta
People love MacEwan Gardens II. Check out this top floor unit with 2 bedrooms, 2 full bathrooms, and balcony. The open-concept layout is perfect for both daily living and entertaining, featuring a modern kitchen, ample cabinetry, and a breakfast bar overlooking the bright living area. It has bedrooms on either side. The primary includes an ensuite and generous closet space, while the second bedroom and additional full bath provide flexibility for guests, family, or a home office. Enjoy in-suite laundry, TWO secure heated underground parking stalls (you can rent one out if you don't need both), and access to building amenities. Conveniently located close to shopping, parks, and public transit, this condo offers comfortable, low-maintenance urban living. (id:46923)
RE/MAX Elite
3618 39 Av
Beaumont, Alberta
**MAIN FLOOR BEDROOM**24 POCKET**REGULAR LOT**FULLY UPGRADED**SIDE ENTRY**This charming home offers comfortable living across two well-designed floors,. The main floor presents an inviting living room with a cozy fireplace, perfect for family gatherings, alongside a functional kitchen with pantry, dining area, a bedroom, and a 4pc bathroom. Upstairs, you'll find a spacious primary bedroom complete with a walk-in closet and 5pc ensuite, two additional bedrooms, a second 4pc bathroom, and a versatile loft space that can serve as a family room or home office. The property's ideal location provides easy access to numerous amenities including parks, playgrounds, schools, and shopping plazas, making daily errands convenient while offering plenty of recreational opportunities for the whole family. This well-maintained home combines practical living spaces with a fantastic neighborhood setting, creating the perfect environment for comfortable family life in the desirable community of Beaumont. (id:46923)
Nationwide Realty Corp
191 Grandin Vg
St. Albert, Alberta
Welcome to 191 Grandin Village, a beautifully RENOVATED townhouse nestled in the heart of St. Albert’s charming Grandin neighbourhood. This spacious over 1,250 square foot two-storey condo offers 4 bedrooms, 3.5 bathrooms, and a host of modern updates, making it an ideal choice for families, first-time buyers, or those looking to downsize without compromising on comfort. New SHAKER kitchen cabinets, and a bonus dinning or extra storage area with large window. The main floor also boasts a large living room, dining and patio doors leading to a private, fenced LOW MAINTENANCE backyard. Upstairs, you'll find three generously sized bedrooms, including an oversized primary bedroom WITH ENSUITE and a NEW 4-piece bath to finish upstairs. The fully finished basement offers additional living space/recreation room, FOURTH BEDROOM, FOURTH BATHROOM & laundry area. UPGRADES include: fresh paint, CUSTOM front entrance bench, ALL NEW FLOORING, doors, trim, LIGHTING, deep soaker tub, QUARTZ, NEW APPLIANCES & NEW faucets. (id:46923)
Maxwell Polaris
#21 20425 93 Av Nw
Edmonton, Alberta
“Luxury Greens” by Spectrum Homes – a premium, Executive-style WALKOUT half-duplex BUNGALOW in sought-after Webber Greens! BACKING THE RAVINE, this custom built home designed by CM Interior Designs showcases resort-style living with 10' ceilings, OPEN TO BELOW, 8' doors, and an open concept layout. The main floor offers 2 bedrooms, 2 full baths, laundry, and a dream kitchen with waterfall island, walk-through pantry, spice racks, garbage pullout, and upgraded appliances. Enjoy the bright living room with massive windows, fireplace, window coverings, and soaring open-to-below ceilings. The primary suite is a retreat with spa-inspired ensuite featuring a freestanding tub, tiled shower, dual sinks & walk-in closet. Upper loft includes built-in wet bar and 2nd fireplace. Fully finished walkout basement features a large rec room, 3rd fireplace, 2 bedrooms, full bath & wet bar. Finished garage w/ 220V EV charger, zoned A/C, WiFi LED gem lights, & exposed aggregate driveway complete this incredible home! (id:46923)
Maxwell Polaris

