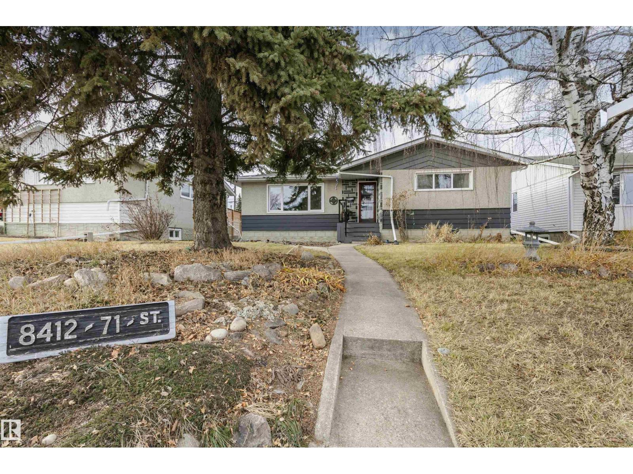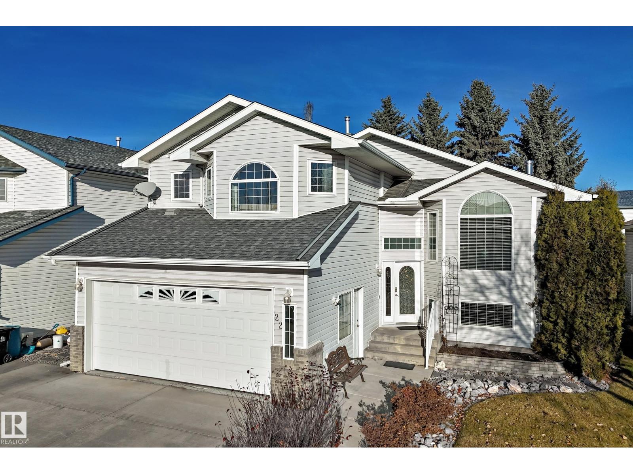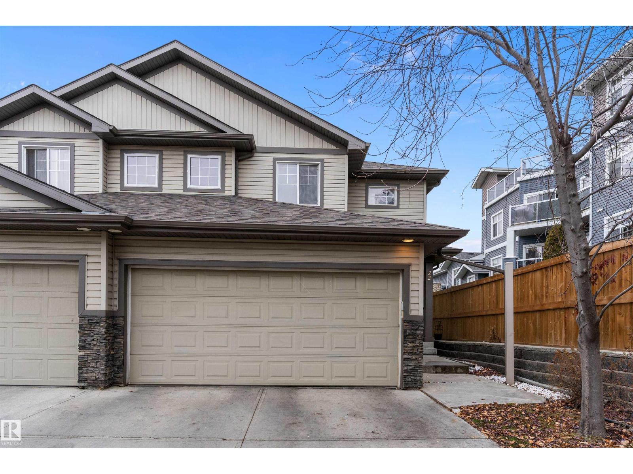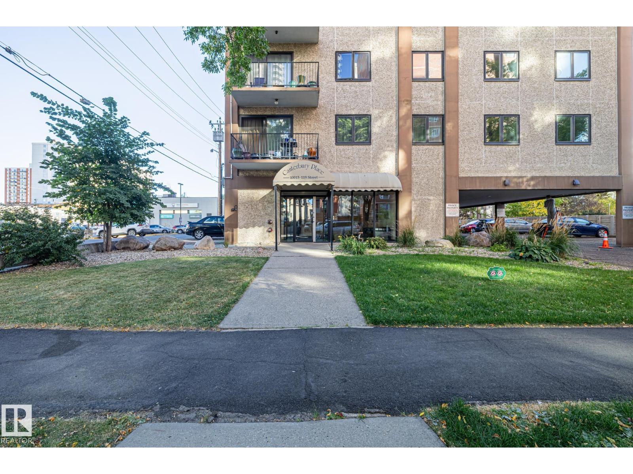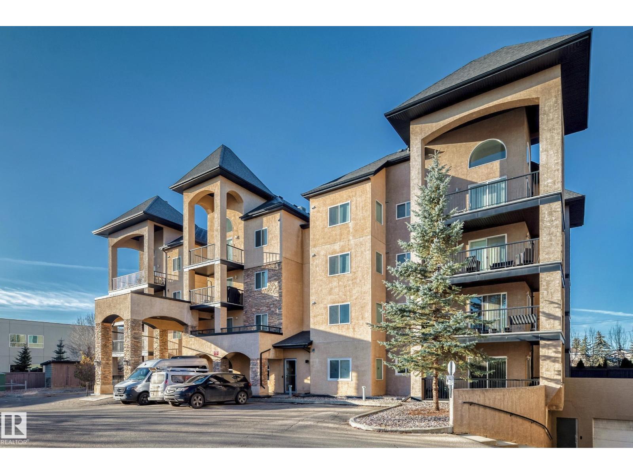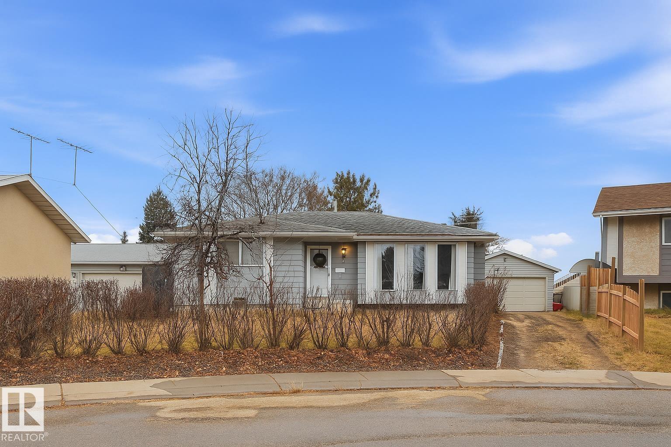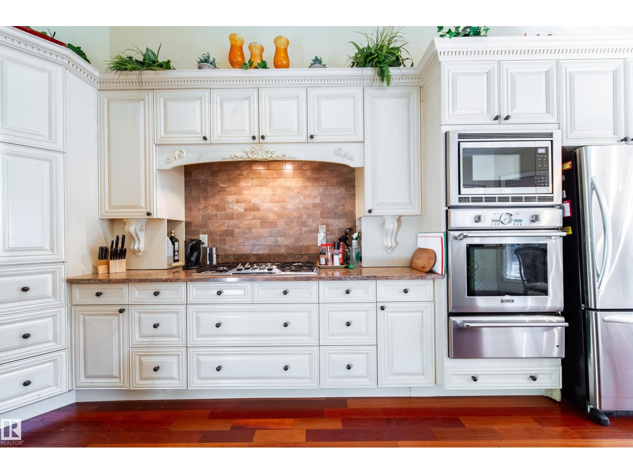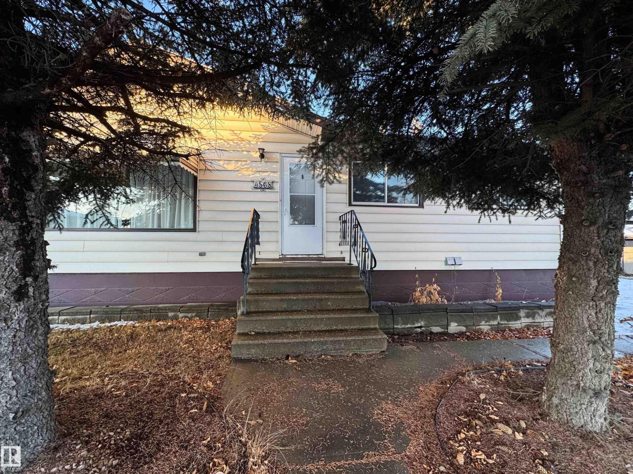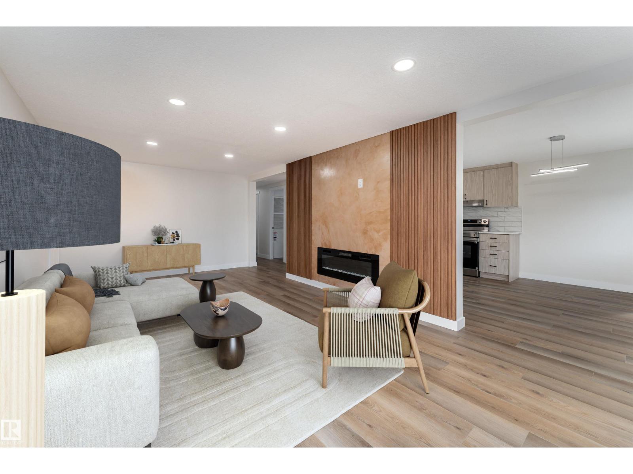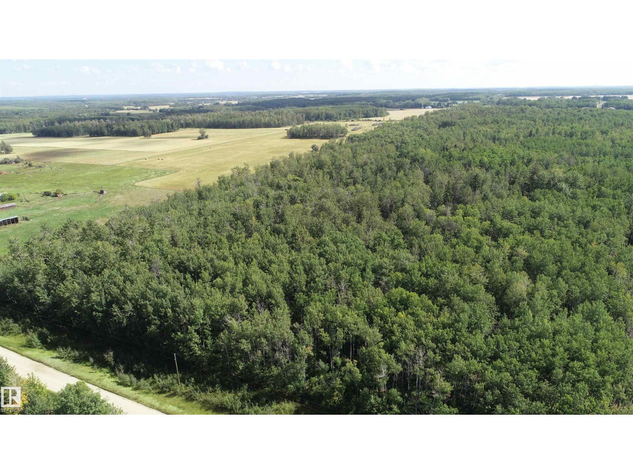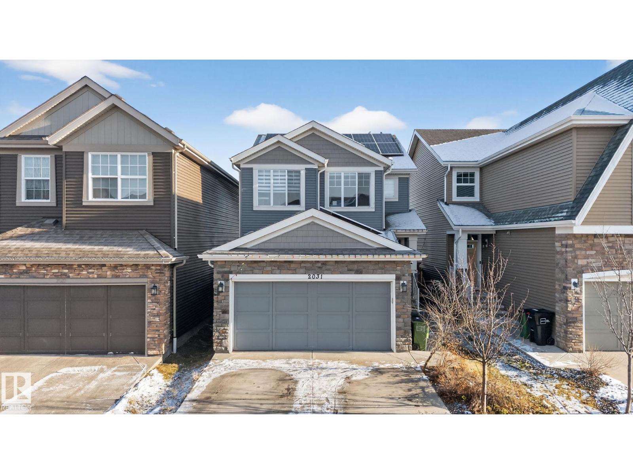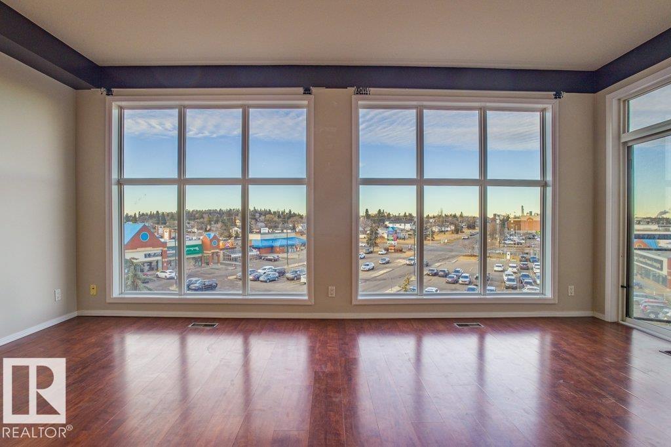Property Results - On the Ball Real Estate
8412 71 St Nw
Edmonton, Alberta
Welcome to this beautifully updated 1222 sq ft bungalow offering the perfect blend of comfort, flexibility, and opportunity. Located in the great family area of Kennilworth with quick access to downtown and the Henday, The main floor features three generous bedrooms, including a primary suite with its own 2-piece ensuite—an uncommon bonus in homes of this era. The bright, inviting living spaces flow into a refreshed kitchen and dining area, making everyday living and entertaining easy. The fully finished basement with side entrance is a standout, complete with a spacious wet bar and an open layout. A massive basement bedroom creates the perfect private retreat, featuring a 3-piece ensuite and a large walk-in closet, ideal for guests and extended family Outside, you'll appreciate the west facing yard and double garage plus extra RV parking—plenty of room for vehicles, toys, or storage, and walkable to parks and schools in the area. (id:46923)
Maxwell Devonshire Realty
22 Lakewood Cv N
Spruce Grove, Alberta
Welcome to this Beautiful Chef kitchen, High Ceiling Main Floor, Spacious Open Plan immaculate Bi-Level !!! Add 9 foot Ceilings in the fully finish bsmt truly gives an entire large home feel ... Excellence is here w mechanics over sized Dble Att Garage, and the Super Size Sq Ft Home in a private yard on a very quiet mature street, near parks-ponds, walking trails equals great daily happiness. This home features a Kitchen with tons of cabinets and miles of counter top space! The floor plan is ideal for excellent everyday living & entertaining. A bright main floor includes the open living area seemlessly flowing to an also very open eating area into A Must See kitchen space onto Deck. Main floor also has 2 bedrooms, one converted to laundry-hobby room. A few stairs up is Your large private primary bedrm w ensuite. The fully finished basement adds much more living space with family room, two additional bedrooms, and a full bath — perfect for guests or teens. Size and floor plan are Fantastic Value !!! (id:46923)
Coldwell Banker Mountain Central
22 16003 132 St Nw
Edmonton, Alberta
Lovely half-duplex situated in the peaceful, family-oriented neighbourhood of Oxford. This home is in a great location with quick access to the Anthony Henday, public transit, schools, walking trails, and Oxford Lake. Featuring a double attached garage, 3 bedrooms, 3.5 bathrooms, and a fully developed basement. The kitchen offers plenty of storage with a pantry, stainless steel appliances, an eating bar, and an under-sink water filtration system. Large windows fill the open-concept main floor with natural light. The living room includes a corner gas fireplace, and the main level is finished with hardwood flooring, a convenient laundry area, and a 2-piece powder room. Upstairs, the primary bedroom provides a generous walk-in closet and a 4-piece ensuite. Two additional bedrooms and another full bathroom complete the upper floor. The basement includes a spacious family room, a 3-piece bathroom, and ample storage. (id:46923)
Initia Real Estate
#702 10015 119 St Nw
Edmonton, Alberta
SPACIOUS, 2 Bed 1 Bath with a COVERED, energized, parking stall, STORAGE LOCKER, and fantastic views, in a cared for building on a beautiful street! Did I mention the reasonable condo fees, INCLUDING electricity! With over 900 sq ft, newer vinyl windows, and a great galley kitchen with plenty of space for additional cabinets, or a kitchen nook, with a little TLC this pet friendly condo could be an adorable starter home or a great opportunity for university students! With easy access to both NAIT and UofA plus walking distance to a Safeway or the Brewery District, the location truly speaks for itself. With upgraded common area including a very secure front entryway, and FREE laundry on every floor, this complex gives off a comfortable higher end feel but without the high price tag! Building just had a newer 2024 reserve fund study completed with minimal to no requirement for a special assessment in the next 5-10 years! A MUST SEE. (id:46923)
Logic Realty
#108 14604 125 St Nw
Edmonton, Alberta
Condo living at its finest ! This beautiful, well-maintained corner unit is located in the heart of Baranow featuring , air conditioning, over 1000 sq. ft. with 2 bedrooms and 2 bathrooms. Open concept living with plenty of natural sunlight. Spacious living area with laminate flooring, large windows and a west facing patio. Kitchen is designed for convenience, offering abundant cabinetry and a fantastic island-perfect for entertaining. The primary bedroom features a spacious walk in closet and a private 4 piece ensuite. A generous second bedroom sits adjacent to the shared 3 piece guest bathroom. This unit also includes in-suite laundry with additional storage. Large wrap around private patio is complete with a gas line- for those special barbecue evenings with family and friends. This unit includes titled parking, underground as well a storage cage. Ideally located close to Anthony Henday, dining, shopping, schools and much more. This home truly offers comfort, convenience and exceptional value !! (id:46923)
RE/MAX River City
4506 48 Av
Gibbons, Alberta
Best Priced Bungalow in Gibbons! So much charm here. This 3 bed, 3 bath 1,270 sq ft bungalow sits on a massive pie-shaped lot with a double oversized garage on a quiet, family-friendly street. Great-sized kitchen and a large main floor living area, plus 3 bedrooms, a nicely sized full bath, and a primary bedroom with its own 3pc ensuite. The fully finished basement is big — featuring 1 bedroom, a 3pc bath, tons of storage, and a huge rec space perfect for the kids. The wood-burning stove keeps the home warm, cozy, and full of character. Outside is a huge private backyard and a large driveway with room for all the cars. This Gibbons gem is also steps from a great neighborhood park, just 2 minutes from Gibbons School, and close to all local amenities — an unbeatable location for families. (id:46923)
Royal LePage Noralta Real Estate
2a Silver Beach Rd
Rural Wetaskiwin County, Alberta
Luxurious Lakeside Living at Silver Beach Highly motivated sellers. Quick possession. This custom-built bungalow offers 2,785 sq.ft. of refined living space,including a finished loft, 3 bedrooms + office, 2.5 baths, and a heated double garage, all on a beautifully landscaped 1,638 sq.m. lot. Enjoy cherry hardwoodfloors, a gourmet kitchen, automated blinds, and a spacious living room with gas fireplace. The main-floor primary suite features copper sinks, customcabinetry, and French doors to the patio. Relax in the sunny backyard with hot tub, waterfalls, and a large deck, perfect for summer evenings. This isn’t justa house. It’s your next chapter. Come explore and you might just fall in love. (id:46923)
Maxwell Progressive
4508 50 Av
Drayton Valley, Alberta
This property is an amazing starter home and offers the ability to suite the basement using the side entrance so a future landlord can maximize rental profits or a future owner can offset their expenses with a basement rental income. OR, use the whole house for yourself with 5 bedrooms, 2 baths, a single car detached garage and a nice sized yard! This property is located in close proximity to schools, stores, churches and playgrounds making it incredibly walkable. Don't miss out on this opportunity! You could be in before Christmas! (id:46923)
RE/MAX River City
2001 West View Gr Nw
Edmonton, Alberta
Get Inspired in Westview Village. Here is your chance to own a beautifully renovated home at an affordable price in one of Edmonton’s friendliest communities. Perfect for first-time buyers or anyone tired of paying high rent, this 3 bed, 1.5 bath DOUBLE WIDE Mobile Home offers incredible value and comfort. Everything has been updated from top to bottom. Enjoy a brand-new kitchen with quartz countertops, island, and stainless steel appliances. The home features new insulation, drywall, windows, lighting, luxury vinyl plank flooring, bathrooms, interior doors, and a modern electric fireplace. Major upgrades include a newer furnace, shingles, hot water tank, PEX water lines, skirting, and leveling. Outside relax on your covered composite deck or in your fully fenced yard with a storage shed on a private corner lot. Westview Village offers parks, walking trails, and a strong sense of community. Affordable, move-in ready, and beautifully finished. (id:46923)
Exp Realty
56211a Range Rd 25
Rural Lac Ste. Anne County, Alberta
Great new 10 acre lot waiting for your dream home. Loads of opportunity await with this out of subdivision treed property. Right on Range Rd 25 and an easy commute to Rich Valley, Onoway and the City. The lot shape is a perfect square 201mx201m which open up simpler services options for septic etc. This lot is fenced along the north side. The approach is shared with the adjacent 10 acre piece to the south. Property pin is Center of the approach. (id:46923)
RE/MAX Preferred Choice
2031 51 St Sw
Edmonton, Alberta
Meticulously maintained by original owners,Morrison built home offers approximately 2800 sqft. of living space across 3 levels. Steps away from walking paths, schools & parks. Main floor welcomes you w/spacious foyer, powder room & Den/Flex room.Double car Front garage through a mudroom leads you Chef-inspired kitchen includes electric range, upgraded SS appliances, quartz countertops.Living room featuring big windows and Fireplace . Dinette opens to beautifully landscaped yard . Upstairs, you’ll find an central bonus room, laundry, 2 spacious bdrms & luxurious owner’s suite with dual sink ,soaker tub and shower.Anothe 4 piece bathroom and Fully finished basement offers another LIVING space, 4th & 5th bdrm & 3pc bath.Almost $80,000 upgrades including finished basement and SOLAR PANELS Easy access to 50 st ,Anthony Henday & all amenities nearby including parks & walking Trails (id:46923)
Initia Real Estate
#403 4835 104 A St Nw Nw
Edmonton, Alberta
Welcome to your elevated urban retreat! This high-floor condo offers 862sqft of beautifully designed living space with soaring 9-ft ceilings and an open-concept layout that radiates light and sophistication. Featuring one spacious bedroom, a versatile den that can be converted into a second bedroom, a full bathroom, and the convenience of an underground parking stall, comfort and practicality are at your fingertips. Floor-to-ceiling windows provide unobstructed views, filling the kitchen, dining, and living areas with natural brilliance. The sleek modern kitchen flows seamlessly into the dining space perfect for entertaining or enjoying quiet evenings at home. Step onto your private balcony to unwind, savor the skyline, or cultivate your own urban garden oasis. You’re just steps away from Italian Market, Super Store, and charming restaurants, with effortless access to downtown, U of A, and the airport. More than a home, this is a lifestyle—where elegance meets everyday convenience. Live above it all. (id:46923)
Initia Real Estate

