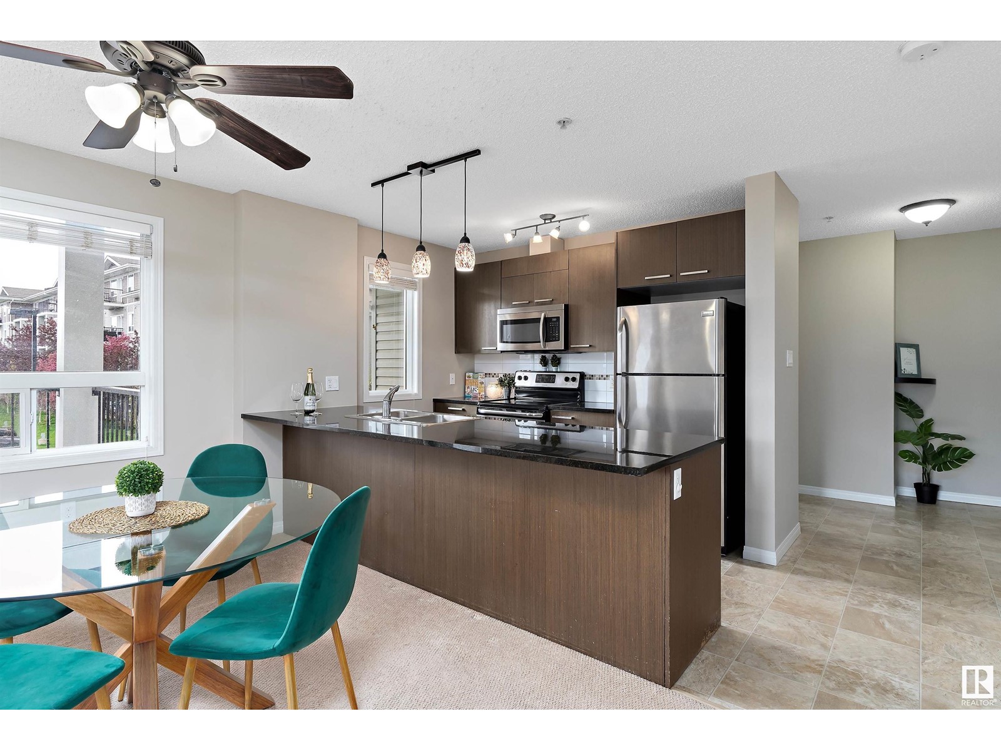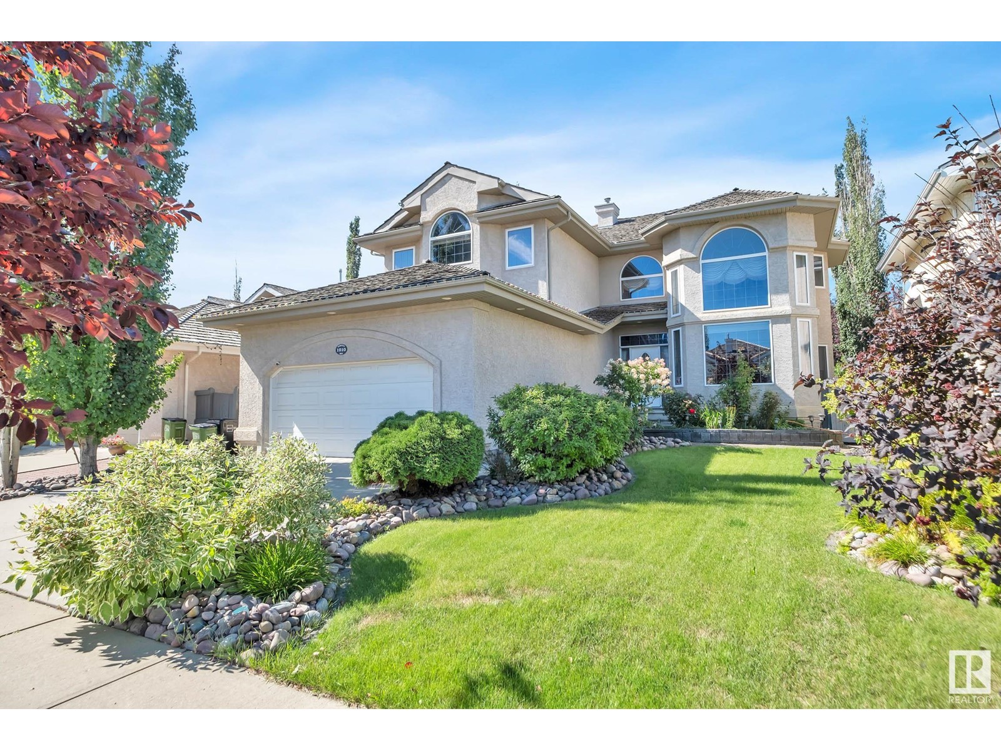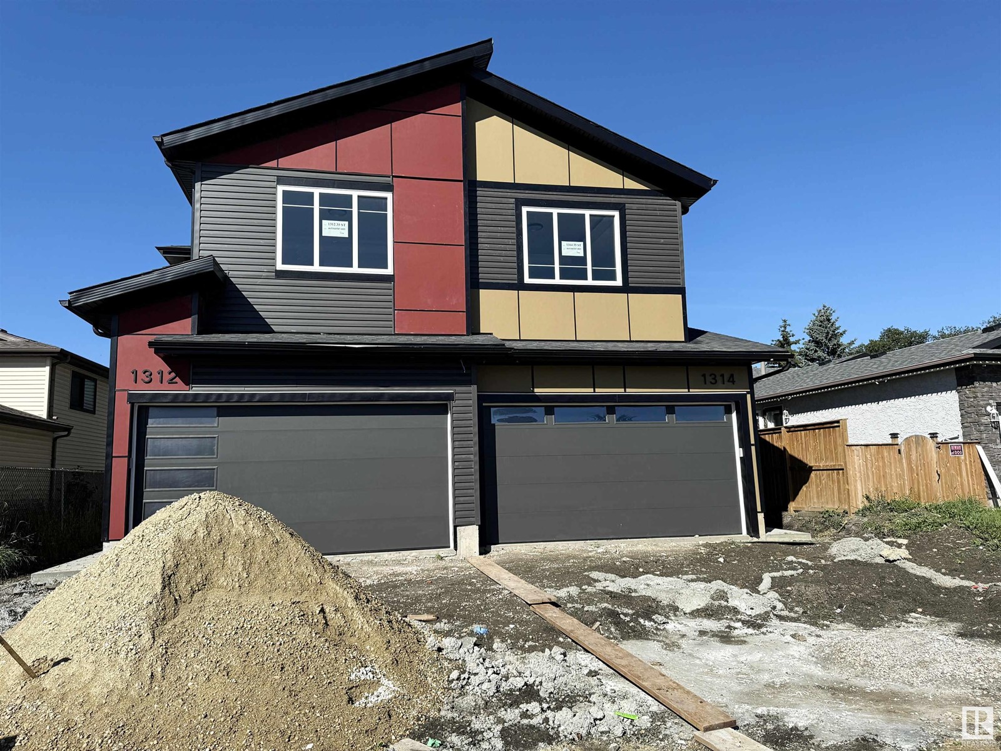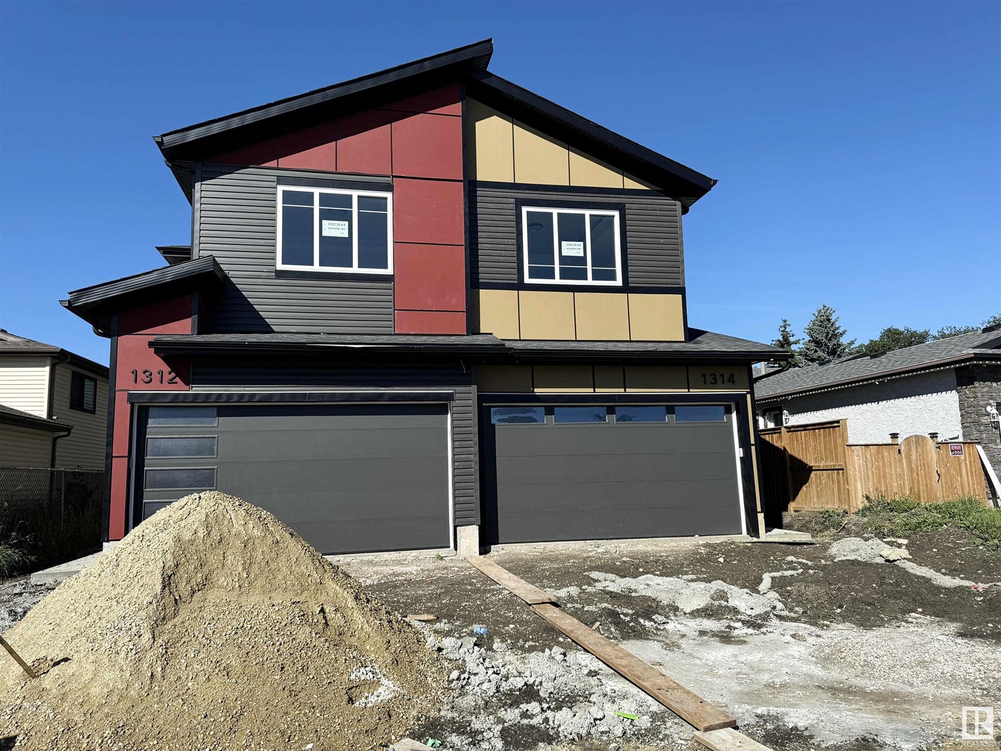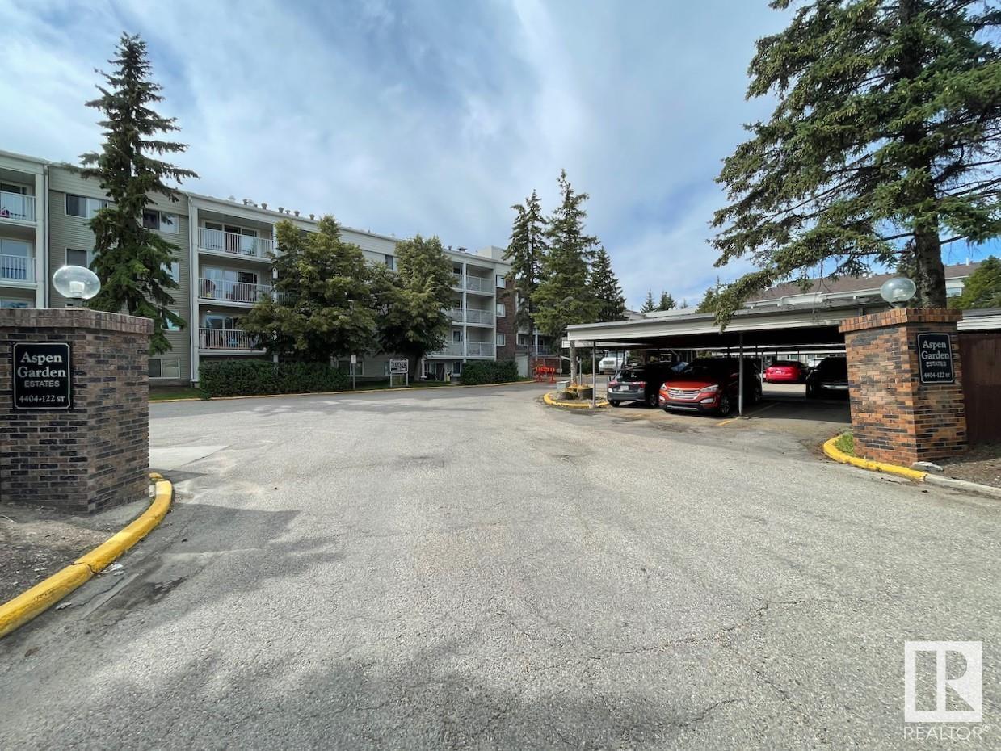Property Results - On the Ball Real Estate
5508 Ada Bv Nw
Edmonton, Alberta T5N 4N8
Incredible home with an incredible view on Ada Blvd. 3600 sq.ft. two storey home in Highlands has 5 bedrooms and office space + 6 bathrooms & lots of extra room for your specific needs. As soon as you step in you can definitely feel the pride of ownership inside & out. Main floor has a generous kitchen w/ dinette space, formal living and dining room, family & laundry room, + a 4-season sun/mud room, 2 piece bathroom. This home is carpet free! Move upstairs and there are 3 bedrooms, 2 bathrooms, 2nd family room & a balcony with a breathtaking view. Basement is fully developed with 9 ceilings, storage for every season, extra large windows and a 2nd kitchen. Other info: 3 H.E. furnaces, water softener, & additional parking + double detached garage. Front yard is south facing perfect for raised garden beds, perennials galore with the help of a high end irrigation system. Backyard is private w/ a large low maintenance deck. Ada Blvd is easy access to downtown and the quaint Highlands shops & restaurants. (id:46923)
Royal LePage Arteam Realty
#3218 9351 Simpson Dr Nw
Edmonton, Alberta T6R 0N4
Welcome to this stunning 2-bedroom condo, with luxurious granite countertops and an abundance of natural light. As a corner unit, it features extra windows that fill the space with warmth and brightness. Enjoy the large corner balcony, perfect for relaxing and taking in the views. The condo is freshly painted, creating a modern and inviting atmosphere. Enjoy the convenience of in-suite laundry and the peace of mind knowing this unit has been meticulously maintained. Step outside to find your dedicated outdoor stall just steps from your door. This is the perfect blend of comfort, style, and practicality. Don't miss out on making this beautiful condo your new home! (id:46923)
Initia Real Estate
8616 181 Av Nw
Edmonton, Alberta T5Z 0G6
Welcome to Klarvatten! Built by New Era Luxury Homes, this exceptional residence boasts a WALKOUT BASEMENT that overlooks a serene dry pond. The open-to-above great room, convenient mudroom, main floor den, and walkthrough pantry to the chefs kitchen enhance the homes functionality and elegance. Upstairs, the primary suite offers a luxurious walk-in closet that conveniently connects to the laundry room. The spacious bonus room, featuring a stylish tray ceiling, adds to the homes appeal. Additional highlights include a tankless hot water system, BBQ gas line, triple-pane windows for improved energy efficiency, garage drain, and 9-foot ceilings on both the basement and main floors. The home also features MDF shelving, ceiling-height kitchen cabinets, and quartz countertops. Located just minutes from major shopping centers, K-9 schools, the military base, and with easy access to the Anthony Henday, this home combines convenience with luxury. MUST SEE! (id:46923)
Maxwell Progressive
1643 16 Av Nw
Edmonton, Alberta T5Y 0N4
The Sansa II is where comfort, beauty and efficiency come together in this Evolve home on a large pie lot with extra side windows in the great room, nook & Stairwell. Luxury Vinyl Plank Flooring throughout the main floor. Inviting foyer with convenient coat closet leads to cozy great room with lots of natural light through the large front window and an open concept dining area. The highly functional L shaped kitchen located at the rear of the home has quartz counter-tops, an over the range microwave, 4 quartz backsplash, an island with flush eating ledge, a Silgranit sink with views out the window above and plenty of Thermofoil cabinets. The 1/2 bath is located near the rear entry and leads to a surprisingly spacious back yard and *TRIPLE* parking pad!The upper floor has an open loft area and upper floor laundry area. A bright primary bedroom offers a substantial walk-in closet and a 4 piece ensuite with double sinks and a shower with glass sliding doors. Photos are representative (id:46923)
Bode
1391 Secord Landing Ld Nw Nw
Edmonton, Alberta T5T 7A7
This stunning home is situated on a south-facing, pie-shaped lot, offering abundant natural light and a unique layout. It features a secondary entrance and a 9' foundation height, providing flexibility and future development options. The exterior gas line is perfect for setting up your dream BBQ area. Inside, the home boasts elegant quartz countertops in the kitchen and all bathrooms, adding a touch of luxury. The main level is adorned with durable Luxury Vinyl Plank flooring, while the bathrooms and laundry room are upgraded with Luxury Vinyl Tile for both style and functionality. The ensuite bathroom is a true retreat, featuring tile that extends to the ceiling above the fiberglass step-in shower. Photos are representative. (id:46923)
Bode
7320 77 St Nw
Edmonton, Alberta T6C 2L2
This beautiful, FULLY RENOVATED including Windows & Doors, bungalow in the Avonmore community offers 1,818sqft of developed living space! W/ 5 spacious bedrooms & 2 full baths, this home is perfect for families or those seeking extra space. The main floor features an open-concept layout, where the living room flows seamlessly into a contemporary kitchen w/high-end finishes & BRAND NEW S/S appliances. Completing the main level are 3 good sized bedrooms & a full bath. The fully-finished basement makes for the perfect in-law suite, offering a private living area, kitchen, 2 bedrooms, full bath & its own entrance. Stepping outside through the sliding glass door into the fully landscaped backyard complete w/a composite deck & single detached garage. This backyard is ideal for entertaining or enjoying quiet moments. Combining spaciousness, style, & versatility in a prime location~this bungalow is a RARE FIND. Close to essential amenities, schools, 75th Street, & to many more to list. ALL THIS HOME NEEDS IS YOU! (id:46923)
Exp Realty
#108 8956 156 St Nw
Edmonton, Alberta T5R 5Z6
Welcome to The Renaissance at Meadowlark Park. This two bedroom, two full bathroom unit features air conditioning. Located on the main floor, everything you desire is at your fingertips as you are steps away from the elevator. As you enter the space you see a laundry/storage room, a dining space, and oversized kitchen with island. The living room has ample natural light from the large patio doors that have direct access to the Edmonton Public Library just steps away. The primary Bedroom is large and can easily accommodate a king size bedroom set. There is a door to the patio on one end and a walk in closet, and four piece bathroom on the other side. The second bedroom is also spacious and next to a three piece bathroom with walk in shower for improved accessibility. More storage awaits in the storage locker next to the titled underground stall. There is also access to the clubhouse with social activities and a gym to stay forever young. Close to Meadowlark Mall, Shopping, LRT, and Public Transportation. (id:46923)
Liv Real Estate
#415 5350 199 St Nw Nw
Edmonton, Alberta T6M 0A4
TOP FLOOR unit in The Hamptons ~ 1300+ sq.ft., 2 bed, den + 2 bath condo. Generous living area, spacious kitchen + dining space. 2 huge bedrooms, large den, storage/laundry area, great patio space, and 2 titled energized outdoor parking stalls (#210 & #228). Improvements done in 2021 include: new kitchen, counters, backsplash, appliances, flooring, paint, fixtures, & lighting. Located minutes from schools, shopping, restaurants, the Anthony Henday & Whitemud, and all other amenities. (id:46923)
Royal LePage Arteam Realty
7135 177 Av Nw
Edmonton, Alberta T5Z 0T8
Crystallina Nera is rooted in natural beauty. A lush forest and a stormwater pond surrounded by paved walking trails are ideal for nature lovers. You will always be minutes away from the rest of Edmonton with the Anthony Henday, 82nd Street and Yellowhead Trail nearby. Poplar Lake, parks and future schools are all within walking distance. This single-family home The Fulton features a double car garage, 3 bedrooms, 2.5 bathrooms and chrome faucets throughout. Enjoy extra living space on the main floor with the laundry room on the second floor. The 9-foot ceilings and quartz countertops throughout blends style and functionality for your family to build endless memories. **PLEASE NOTE** PICTURES ARE OF SHOW HOME; ACTUAL HOME, PLANS, FIXTURES, AND FINISHES MAY VARY AND ARE SUBJECT TO AVAILABILITY/CHANGES; HOME IS UNDER CONSTRUCTION.** (id:46923)
Century 21 All Stars Realty Ltd
1225 118a St Nw Nw
Edmonton, Alberta T6J 7E9
SPACIOUS, LIGHT-FILLED describe this CUSTOM-BUILT home in the sought after neighborhood of Twin Brooks! This 4-bedroom home is situated on a quiet street with great access to major roadways and public transportation. The main level has beautiful hardwood floors with an inviting living and dining room with VALUTED ceilings which is open to the 2nd floor large master bedroom. The open concept family room is open to the living, dining and kitchen area which is perfect for entertaining. This home has had many upgrades over the past few years which includes a newer kitchen with Quartz countertops and pot lights, newer shingles, vanities and tile floors. The enclosed screen deck is perfect for enjoying the outdoors in the summer. The exceptionally finished basement has a large rec room, bedroom, additional bathroom and also has a rough-in completed for a 2nd kitchen and there is also an option to finish an additional bedroom which is currently utilized as a storage room. Oversized Double Garage. (id:46923)
Initia Real Estate
1010 Downey Wy Nw
Edmonton, Alberta T6M 2V4
Welcome to your dream home in the prestigious community of Donsdale! This stunning 4 bedroom, 2.5 bathroom, 2955 square foot home offers the perfect blend of luxury & family comfort. The inviting layout seamlessly connects the functional family room, gourmet kitchen, formal living room, elegant dining area & formal living room. You will also find a flex room on the main floor - perfect for an office, library, or playroom. The primary suite boasts a spa-like ensuite and walk-in closet. Three additional bedrooms upstairs provide ample space for a growing family. Enjoy the beautifully landscaped west-facing backyard oasis, perfect for outdoor gatherings & relaxing on the cozy patio. The home is equipped with central air conditioning, an oversized double attached garage & sits on a huge lot (53x119). Located in a serene, family-friendly neighborhood & offers easy access to the river valley trails, top-rated schools, and all amenities. Dont miss the chance to make this exceptional Donsdale home your own! (id:46923)
Local Real Estate
#605 10160 116 St Nw
Edmonton, Alberta T5K 1V9
*Please note* property is sold as is where is at time of possession. No warranties or representations (id:46923)
RE/MAX Real Estate
1763 19 St Nw
Edmonton, Alberta T6T 1J1
This stunning residence boasts an impressive 3,867 square feet of thoughtfully designed living space. House features TWO MASTER BEDROOMS and will have TWO FULLY FINISHED BASEMENT SUITES. A Legal 2-bedroom suite and a one bedroom in law suite. Step inside to discover a grand open-to-above living area, creating a light-filled and inviting atmosphere. Main floor features a 10-feet ceiling and 8-feet doors. On the main floor, you'll find a luxurious bedroom with an attached bathroom, providing both convenience and privacy. The well-appointed spice kitchen adds a touch of culinary elegance, perfect for preparing gourmet meals. The second floor is a sanctuary of comfort and style, featuring two master bedrooms with ensuites and a walk-in closets. A bonus room with second fireplace offers flexibility for your lifestyle needs, while two additional bedrooms provide ample space for family and guests enhancing the home's functionality and comfort. This home is designed for both relaxation and entertaining. (id:46923)
Century 21 Smart Realty
#111 160 Magrath Rd Nw Nw
Edmonton, Alberta T6R 3T7
Gorgeous 1189 SF, 9 ceilings main floor unit is located at the Magrath Mansion in Magrath Heights (141 St & 23 Ave) in southwest Edmonton. This unit offers 2 spacious bedrooms + den, 2 baths, in-suite laundry room and 1 titled heated underground parking stall. The primary room has granite vanity tops, a 4-pc, a 6-jet tub and a walk-in closet. The main bath has a stand-up shower for easy access. The large kitchen has a maple wood cabinetry, granite countertops and stainless-steel appliances (newer stove). The roomy dining and living room are great for family and guests . New carpet and freshly painted throughout. Magrath Mansion is an adult living (18+) community, and offers numerous amenities at its best: a feature wall, Fitness Room, Steam Room, Hot Tub, Social/Recreation room with kitchen and book library, Theatre Room, car wash bay and an outdoor BBQ area too! Walking distance to shopping mail (next door), Park & Ravine. This unit is perfect for adult living, and investment. Come see for yourself. (id:46923)
Initia Real Estate
1314 35 St Nw
Edmonton, Alberta T6L 3E8
Welcome to this stunning Brand-new two-story Duplex In an amicable, mature neighborhood of Crawford Plain with schools, parks, shopping & city transportation nearby. With approximately 2400 sq. ft. of living space on 3 levels, the home offers 5 beds & 3.5 baths. On the main, the bright & spacious living room has an electric fireplace and a tile mantle and leads to a wooden sun deck. A grand European-style kitchen boasts plenty of cabinetry, quartz countertops, under-cabinet lighting, expansive backsplashes & a spacious dining room. The upper level boasts a large master bedroom with a full bath, tub, and walk-in closet. Two generous-sized bedrooms, a bonus room, a full bath, and a laundry with a sink complete this level. The fully finished secondary suite basement with SEPARATE ENTRANCE has two beds, a kitchen, a living room, a full bath & laundry. Modern, attractive exterior with vinyl & smart board finish, a double attached garage 8' door with four sidelights further add to the beauty of this house (id:46923)
Maxwell Polaris
11030 122 St Nw
Edmonton, Alberta T5M 0B3
Situated in trendy WESTMOUNT this CUSTOM BUILT home features an IN LAW SUITE and is absolutely IMMACULATE inside and out. The highest quality of finishing and pride of ownership is evident throughout. The main floor has 9' ceilings and features a front living room with GAS F/P, main floor DEN, recently updated kitchen with newer GRANITE counter tops, stainless steel appliances and access to the PARK LIKE backyard- it really is a true OASIS! Completing the main floor is a spacious dining nook and 1/2 bathroom. Upstairsthere are 3 bedrooms. One is currently set up as a media room and features sound insulated floor and walls. There is a main 4pce bathroom and SECOND FLOOR LAUNDRY. The primary bedroomhas a walk in closet, 4pce ensuiteand private BALCONY. The FULLY FINISHED basement has its own separateentrance and offers a FULL KITCHEN, living room, LAUNDRY and bedroom. The DOUBLE DETACHED garage has EPOXY FLOORS, 2x6 walls, 220V and the overhead door is 18x7. Central A/C and New HWT (2023). (id:46923)
RE/MAX Elite
10205 101 St Nw Nw
Edmonton, Alberta T5J 2Y8
Shefield & Sons Franchised Cigar and Smoke shop in busy Edmonton City Centre opportunity. The brand carries full line of cigarette, brand name cigar, humidor, pipe tobacco, lighter, vaping accessories, E-cigarette and vaporizer. It also has lotto sales, gift card and bus pass. Before the pandemic it did produce revenues over $1.5 million annually. (id:46923)
Initia Real Estate
1312 35 St Nw
Edmonton, Alberta T6L 3E8
Welcome to this stunning Brand-new two-story Duplex In an amicable, mature neighborhood of Crawford Plain with schools, parks, shopping & city transportation nearby. With approximately 2400 sq. ft. of living space on 3 levels, the home offers 5 beds & 3.5 baths. On the main, the bright & spacious living room has an electric fireplace and a tile mantle and leads to a wooden sun deck. A grand European-style kitchen boasts plenty of cabinetry, quartz countertops, under-cabinet lighting, expansive backsplashes & a spacious dining room. The upper level boasts a large master bedroom with a full bath, tub, and walk-in closet. Two generous-sized bedrooms, a bonus room, a full bath, and a laundry with a sink complete this level. The fully finished secondary suite basement with SEPARATE ENTRANCE has two beds, a kitchen, a living room, a full bath & laundry. Modern, attractive exterior with vinyl & smart board finish, a double attached garage 8' door with four sidelights further add to the beauty of this house (id:46923)
Maxwell Polaris
2909 17a Ave Nw Nw
Edmonton, Alberta T6T 0R8
Well maintained Single family detached house in Laurel neighbourhood on traditional lot.It offers 3 bed and 3.5 bath with open concept kitchen with upgraded appliances and hardwood on main floor, comes with detached double car garage and well maintained extended deck and yard.Downstairs is fully finished basement for leisure with future potential to side entrance. (id:46923)
Century 21 Smart Realty
#310 4404 122 St Nw
Edmonton, Alberta T6J 4A9
This two bedroom condo has stunning views of the Whitemud Creek Ravine from the third floor and over 1,200sf. of living space! The bright property features a large living room with hardwood flooring, an ample dining space, and functional galley kitchen. The primary bedrooms has a 2pc. ensuite and shares the main 4pc. bathroom with the secondary bedroom. Perfect for guests or those working from home! Amenities include a private balcony, in-suite laundry hook-ups & storage, a pool, and exercise room. Close to shopping and the LRT. A quick possession is available and condo fees include major utilities! (id:46923)
Century 21 Masters
911 Blackett Wd Sw
Edmonton, Alberta T6W 1A9
Extensively RENOVATED, RAVINE BACKING home in secluded neighbourhood of Blackburne! Sitting on a 7880sf pie lot surrounded by mature trees, offers south-facing yard w/ direct access onto walking trails & next to path. 4000sf+ of living space on 3 levels, 5 beds+den, 3.5 baths, WALKOUT BASEMENT & TRIPLE TANDEM GARAGE. Main & upper completely reno'd ($250k+ value). HIGH-END FINISHES & upgrades incl: glass-enclosed den w/ custom library & ladder; Chef's kitchen w/ 40 Italian 5-burner gas range & pot filler, marble countertops & backplash, oversized fridge & walk-in pantry; redesigned primary offers STUNNING VIEWS overlooking ravine, walk-in closet, ensuite w/ steam/rain shower & LED lighting, stand-alone tub, imported Italian tile floors, dual sinks & quartz countertops. Other features: finished basement, 2nd floor laundry, motorized blinds, water softener. Brand new: appliances, furnaces/hwt/AC, lighting/pot lights, engineered hardwood floors, carpet, custom picture frame moulding wall & ceiling details. (id:46923)
Real Broker
10425 77 St Nw
Edmonton, Alberta T6A 3C5
Second Owner. Welcome Home to this Up and Down Duplex in the mature neighborhood of Forest Heights. Main floor consists of vinyl plank flooring throughout. Living room has a huge bay window, 3 good sized bedrooms - primary bedroom has a 2pce ensuite, nice kitchen, and a 4 pce bath. Basement has its own separate front entrance and contains 2 bedrooms, 4pce bath, 2nd kitchen, family room, and a shared laundry room area with 2 HWT, 2 furnaces, and 2 - 60amps electrical boxes for main floor and basement . Total of 5 appliances. Brand new 24'x26' Double garage with 2 separate 10' wide x 9' doors, a large cement patio, and fenced backyard. Great location - close to the River Valley, schools, Shopping, Transportation, Downtown, the Yellowhead and Sherwood Park. (id:46923)
Logic Realty
#411 10837 83 Av Nw
Edmonton, Alberta T6E 2E6
For those who seek the exceptional. Introducing an excellent one bedroom residence that is a short commute to the U of A and just steps away from a wide selection of shopping and dining options available on Whyte Ave. As you enter you will be welcomed by the beautiful open concept design including a stunning kitchen that is complemented with stainless steel appliances, warm modern toned cabinetry, and sit up island. This suite commands the top floor of the building allowing more privacy for its owner! A private balcony that overlooks the mature tree lined streets creates an extension to your spacious living room. The primary bedroom features an oversized walk closet. Owners of this unit will be rewarded with all this building has to offer including underground heated parking and very reasonable condo fees. A beautiful private residence that is perfect for students or young professionals. (id:46923)
Sotheby's International Realty Canada
#9 8050 Orchards Green Gr Sw
Edmonton, Alberta T6X 2N2
WALKOUT!! 3 BEDROOM PLUS DEN, DOUBLE ATTACHED GARAGE, DECK & LANDSCAPING INCLUDED! Welcome home to this stunning award-winning luxury bungalow, offering almost 1400 square feet of open concept living space and soaring ceilings. The front foyer includes a cozy office area with French doors. The main floor also features a half bath, walk in laundry room with included washer/dryer & electric fireplace. The spacious kitchen comes with INCLUDED kitchen appliances, built-in wine rack, a massive island and a walk-in pantry, and sliding glass doors that open onto an oversized rear deck. The main floor master suite offers a walk-in closet and ensuite with separate tub/shower & double sinks! The walkout basement offers 2 additional bedrooms, a den, a full bathroom, and a large recreation room with another fireplace. This home also includes a double attached garage and professional landscaping. Don't miss out on the opportunity to make this your dream home. Photos of staged home. QUICK POSSESSION! (id:46923)
Mozaic Realty Group


