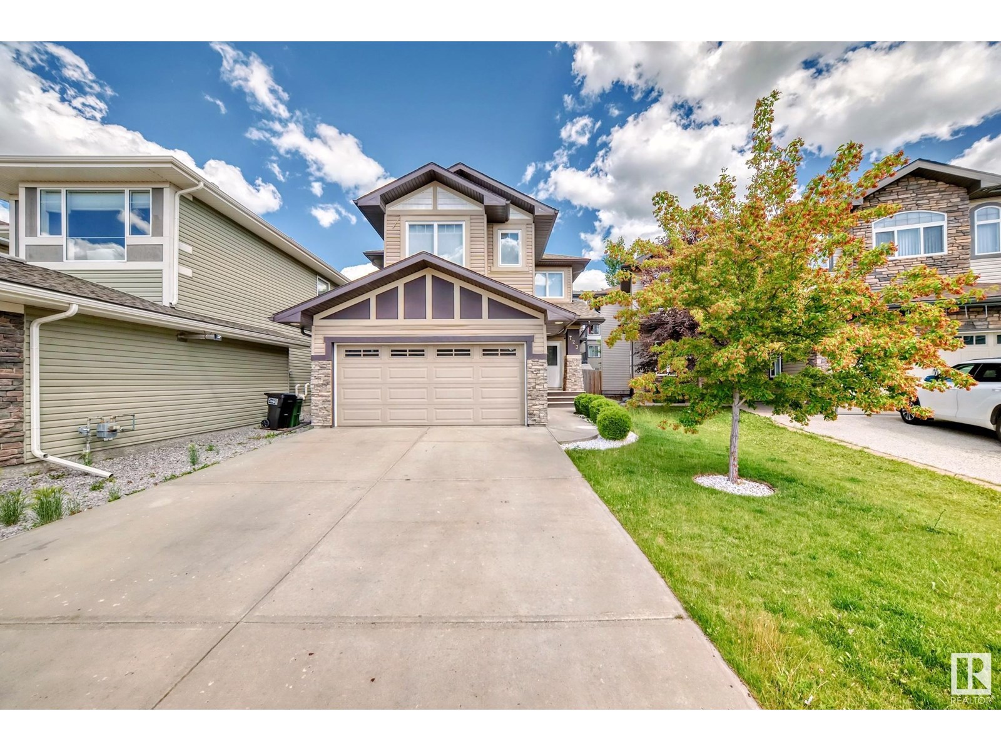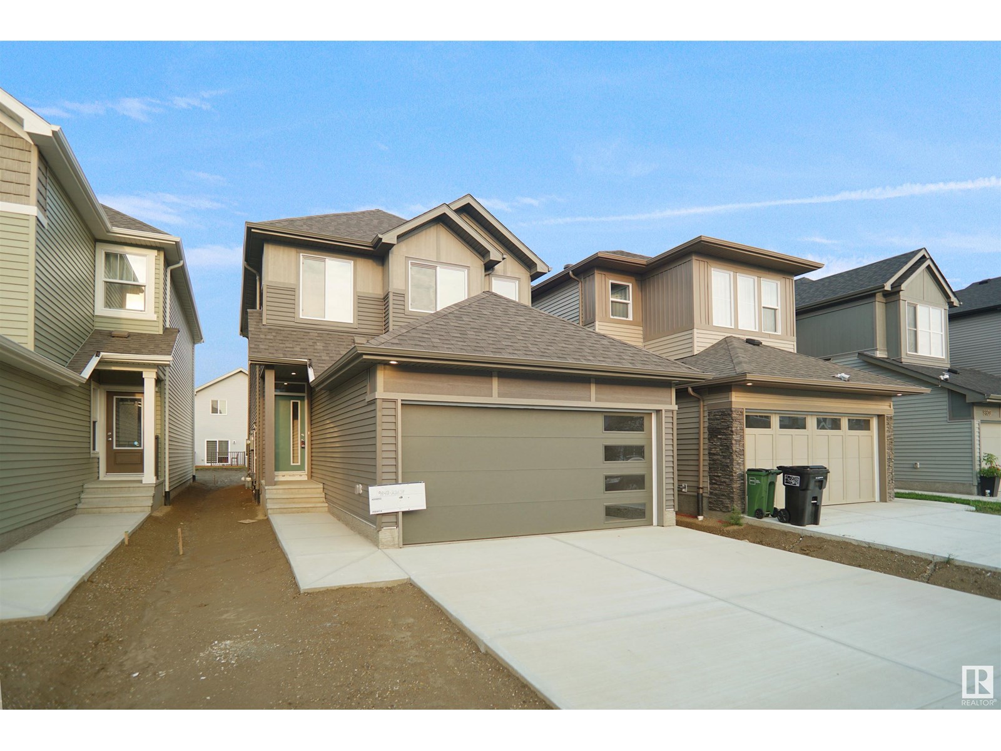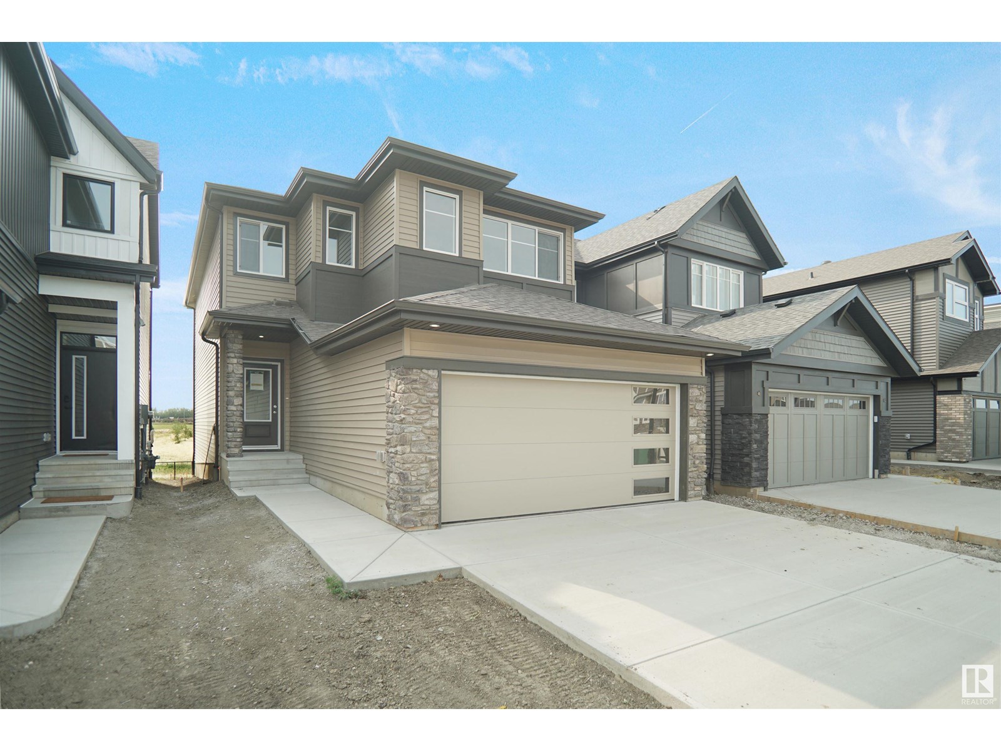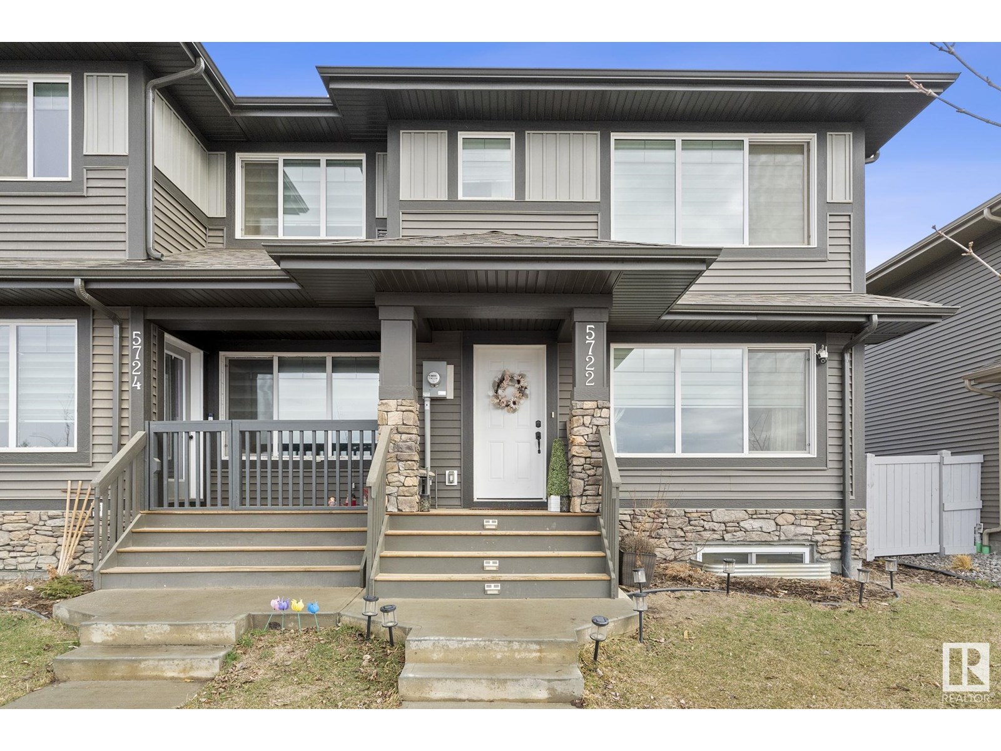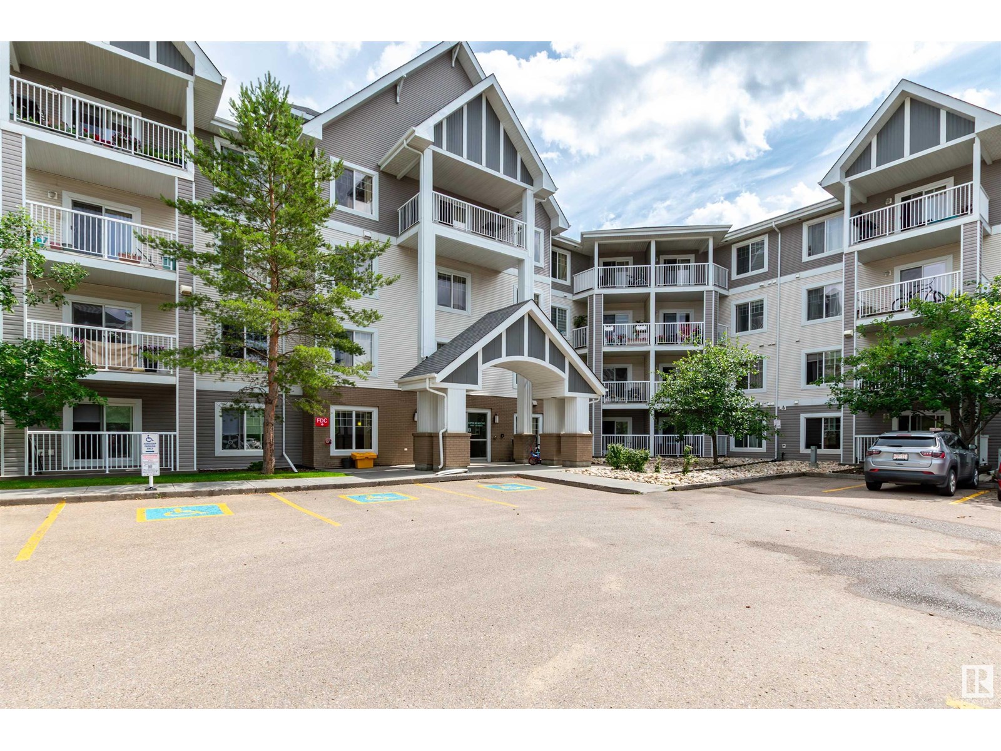Property Results - On the Ball Real Estate
723 57 St Sw
Edmonton, Alberta
Step into over 2609 SQ.FT of beautifully designed living space in this exceptionally well-maintained 2013 BUILT AIR-CONDITIONED modern home. With 1967 sq.ft. above ground and a fully finished 642 sq.ft basement, this property perfectly balances style, functionality, & comfort. The OPEN-CONCEPT main floor is an entertainer’s dream, featuring a GOURMET KITCHEN w GRANITE COUNTERTOP, spacious pantry, and a cozy breakfast nook. The inviting living & dining areas flow seamlessly onto LARGE DECK perfect for relaxing or hosting guests. A 2-pc bath & laundry room with SINK completes the main level. Upstairs, you’ll find 3 generously sized BEDROOMS, incl. a luxurious primary bedroom, along with 2 full BATHS & a BONUS ROOM. The FULLY FINISHED BASEMENT adds even more versatile living space and is completed with a STYLISH WINE BAR, a REC ROOM, and an additional half bath. DOUBLE ATTACHED GARAGE offers added convenience. Home is located on a quite CUL-DE-SAC and is walking distance to a pond and walking trails!! (id:46923)
One Percent Realty
9734 Carson Pl Sw
Edmonton, Alberta
Welcome to the Sampson built by the award-winning builder Pacesetter homes and is located in the heart of Creekwood Chappelle and just steps to the neighborhood park and schools. As you enter the home you are greeted by luxury vinyl plank flooring throughout the great room, kitchen, and the breakfast nook. Your large kitchen features tile back splash, an island a flush eating bar, quartz counter tops and an undermount sink. Just off of the kitchen and tucked away by the front entry is a 2 piece powder room. Upstairs is the master's retreat with a large walk in closet and a 4-piece en-suite. The second level also include 2 additional bedrooms with a conveniently placed main 4-piece bathroom and a good sized bonus room. Close to all amenities and easy access to the Henday. *** This home is under construction and the photos used are from the same exact built home but colors may vary, slated to be complete this coming December of 2025 *** (id:46923)
Royal LePage Arteam Realty
9736 Carson Pl Sw
Edmonton, Alberta
Welcome to the “Columbia” built by the award winning Pacesetter homes and is located on a quiet street in the heart Crimson at Chappelle. This unique property in Keswick offers nearly 2155 sq ft of living space. The main floor features a large front entrance which has a large flex room next to it which can be used a bedroom/ office if needed, as well as an open kitchen with quartz counters, and a large walkthrough pantry that is leads through to the mudroom and garage. Large windows allow natural light to pour in throughout the house. Upstairs you’ll find 3 large bedrooms and a good sized bonus room. This is the perfect place to call home and the best part is this home backs onto a large greenspace so no neighborhood behind you. This home has a side separate entrance perfect for a future legal suite or nanny suite. *** Home is under construction and will be complete in the spring, the photos being used are from the exact home recently built colors may vary , home to be complete by December *** (id:46923)
Royal LePage Arteam Realty
5722 Juchli Av Nw Nw
Edmonton, Alberta
Welcome to your dream home in the heart of award - winning Griesbach community! Built in 2022, this stunning 3 - bedroom end unit townhouse offers the perfect blend of modern living, thoughtful design and a vibrant neighborhood filled with rich history and lush green spaces. Step inside and be greeted by an open concept floor bathed in natural light, thanks to extra windows exclusive to end units. The chef inspired kitchen features quartz countertops, stainless steel appliances, sleek cabinetry, and a timeless design. Upstairs you'll find maximized square footage with great sized bedrooms fit for any family. The fully finished basment with a full bathroom offers additional living space, ideal for a family room, home gym, office or guest suite. This beautiful community offers 5 km of walking trails, parks, and a lake for all your outdoor needs. Conveniently located near shopping, restaurants, schools and so much more. AND NO CONDO FEES! (id:46923)
The E Group Real Estate
#315 4403 23 St Nw
Edmonton, Alberta
OVER 1000Sq Ft OPEN CONCEPT....2 BED/2 BATHS...NEWER LAMINATE FLOORING...TWO TITLED PARKING (one surface, one underground)...GREAT SIZE BALCONY!...~!WELCOME HOME!~ This unit is bright and inviting, with its east and north exposures. Living room is a great size, and has and added bonus office area by the foyer, or extra space for the dining area. The U-shaped kitchen has lots of cabinetry, eating bar, and open to the living room. Completing this unit we have the large primary bdrm with a walk through closet & a 3 piece ensuite, another good sized bdrm and 4 piece main bathroom. Bonus features are in-suite laundry, 1 underground parking, 1 outdoor stall, & lastly your own convenient storage room on the same floor as the unit! Enjoy the amenities including social room and exercise room. Enjoy the ease of condo living in Aspen Meadows! (id:46923)
RE/MAX Elite
1704 19 St Nw
Edmonton, Alberta
This stunning home in the sought-after Laurel community backs onto a serene park, providing beautiful views and added tranquility.offers a blend of luxury and functionality. The main floor features two living areas 10 ft ceiling, mudroom, spacious bedroom and bath, along with a chef’s kitchen that includes a double-size island, quartz countertops, and a separate spice kitchen, perfect for all your cooking needs. Upstairs, you’ll find four generous bedrooms, each with its own ensuite, ensuring privacy and comfort for every member of the family. For entertainment, the lower level boasts a rec room with a wet bar , one bedroom and full washroom and one bedroom legal suite as a mortgage helper. (id:46923)
RE/MAX Excellence
#115 5350 199 St Nw
Edmonton, Alberta
Welcome to this HUGE 1175 sq ft 2 bedroom 2 bathroom condo in the Hamptons! Open concept living gives you tons of space for easy living, spacious dining and entertaining in a timeless white kitchen with stainless steel appliances! New luxury vinyl plank flooring installed 2023, no carpet ANYWHERE, and freshly painted. The primary bedroom gets beautiful natural light with south facing windows, has a HUGE walk in closet and a generous ensuite bathroom - bring all your products, there's room for all of them! The second bedroom has plenty of room for a bed, an office, or BOTH! In suite laundry (new 2024) is super convenient and main floor living gives you quick access to one of 2! titled parking stalls just out of the patio gate. Quick access to the Henday, shopping, groceries, coffee shops and restaurants - this unit is perfect! (id:46923)
Century 21 Masters
#5102 7335 South Terwillegar Dr Nw
Edmonton, Alberta
Spacious 2 Bed, 2 Bath Condo in Desirable South Terwillegar! Welcome to this freshly painted, move-in ready 2 bedroom, 2 bathroom condo located in the sought-after community of South Terwillegar. Enjoy the convenience of being close to public transportation, schools, restaurants, & quick access to both Anthony Henday & Whitemud Drive. Inside, you’ll love the bright & open-concept layout, highlighted by large windows & a glass patio door that fills the space with natural light. The modern kitchen features stainless steel appliances, an upgraded tile backsplash, & an island w/ extra storage. The spacious primary bedroom fits a king-sized bed & includes a walk-through closet that leads to a private 4-piece ensuite. On the opposite side of the unit, the second bedroom & full bathroom provide ideal separation for children, guests, or roommates. Additional features: In suite laundry in a MASSIVE storage room, a spacious patio, and your own parking stall. This unit has been FRESHLY PAINTED & is move in ready! (id:46923)
Maxwell Polaris
#202 11025 Jasper Av Nw
Edmonton, Alberta
First time buyer, someone looking to relocate, student, or investor, don’t miss this great opportunity to enter ownership in Edmonton’s vibrant downtown. This nice 1 bedroom unit in a recently updated building that is being refreshed and energized for carefree living. The unit boasts a nice large deck/balcony for entertaining, a spacious 4 piece bathroom, assigned underground parking, and condo fees that include electricity, heat and water leaving only internet/cable! The City of Edmonton is doing its part to make this location even better with the LRT just around the corner and the Imagine Jasper project (Jasper Avenue New Vision) bringing a new vibrancy to the avenue for those who live, walk, bike, drive or use the area. Restaurants, schools, and a wide variety of retailers are all short walks from this great location. (id:46923)
RE/MAX Professionals
#209 10333 112 St Nw
Edmonton, Alberta
Welcome to The Venetian! Fantastic 2-bed, 2-bath condo perfectly located in the sought-after Oliver (Winkwentowin) district, right in the heart of downtown YEG! Work downtown? Walk to the office. Going to school? MacEwan is a 3-minute stroll. Love hockey games and concerts? Rogers Place is a 2-minute Uber ride. Fine dining on 104th and 124th, trendy shops, cafes, and Edmonton’s beautiful river valley, all right here! Perfect for students, investors, or anyone who loves downtown city living! All good vibes inside with 9-ft ceilings, cozy fireplace, central A/C, updated vinyl plank flooring, and a spacious open kitchen with granite countertops. Relax on your private patio overlooking trees and a quiet courtyard. Immaculate, owner-occupied, move-in ready, quick possession available, plus there’s even a built-in tenant if you’d like! Bonus features: in-suite laundry, great storage, secure heated underground parking, and access to the building’s private fitness room. Some of the best years of your life await! (id:46923)
RE/MAX Elite
3319 Checknita Common Sw
Edmonton, Alberta
Welcome to this stunning 4-bedroom & 3 washrooms home located in the beautiful and most desirable community of CAVANAGH with double attached car garage.The main floor offers a DEN,a spacious living room, large dining area with patio door, bright kitchen with stainless steel appliances, walk-in pantry & quartz countertops ,mud room & a full bathroom.Upstairs, you'll find a huge bonus room, a master bedroom with a 5-piece ensuite with walk-in closet, 3 additional bedrooms, a common washroom, and a laundry room.Main floors have 9' ceiling height.Outside, the large composite deck is perfect for entertaining & property is fully fenced & landscaped & has back alley.This home offers modern comfort and style in a family-friendly neighbourhood surrounded by walking trails and parks. Located in the sought-after Cavanagh neighbourhood, you'll enjoy easy access to schools, parks, shopping centers, and public transportation, making it perfect for families.MUST SEE!! (id:46923)
Maxwell Polaris
#223 11325 83 St Nw
Edmonton, Alberta
STEPS FROM THE LRT Station! Don't miss your chance to own this 2nd FLOOR, 2 bed, 2 bath condo in Park Place Boulevard. This unit boasts: corner kitchen with breakfast bar, dining area and spacious living room which opens onto a generous and covered west-facing balcony. Primary bedroom has walk-through closet and 4pc ensuite and the 2nd bedroom is separated by the living room with adjacent 4 pc bath. Other features are: in-suite laundry, elevator and visitor parking. All utilities are included in condo fees except power. Quick access to Downtown, Rogers Place, Grant MacEwan and U of A. MOVE IN READY WITH QUICK POSSESSION! (id:46923)
RE/MAX Real Estate

