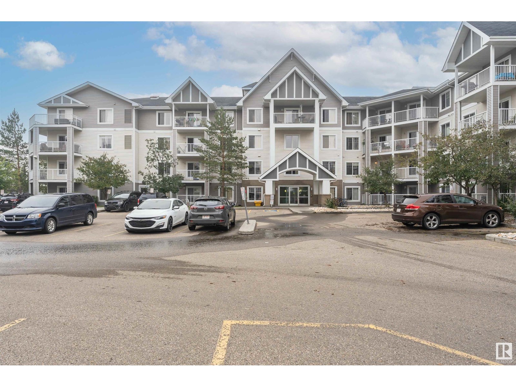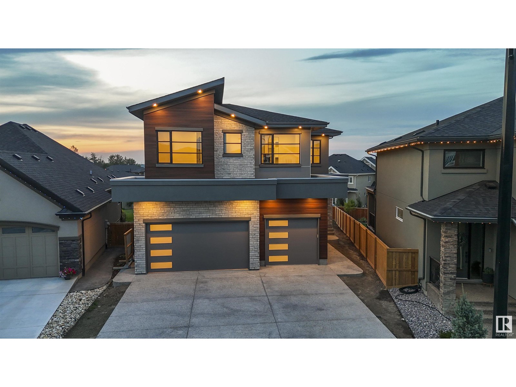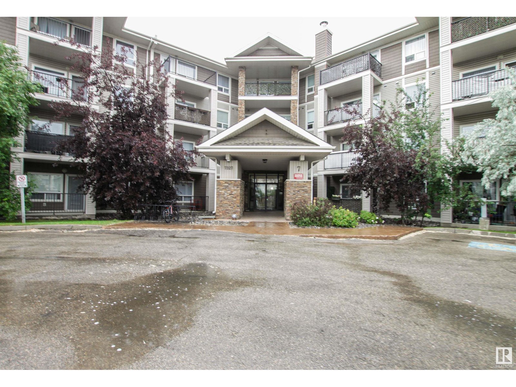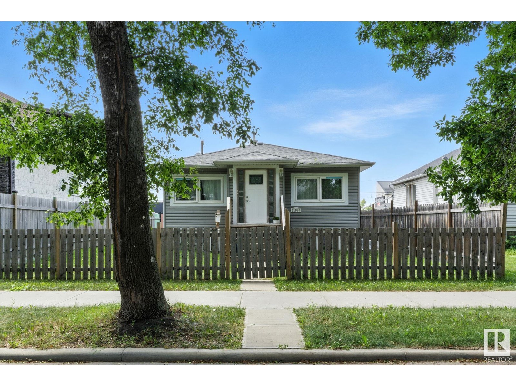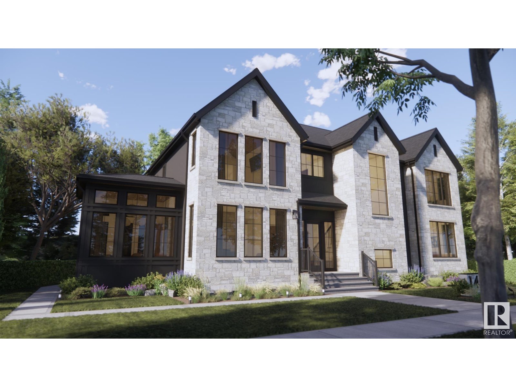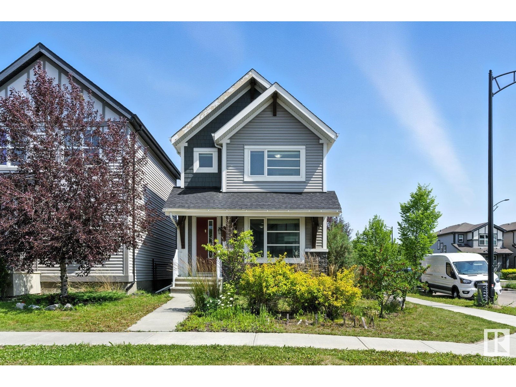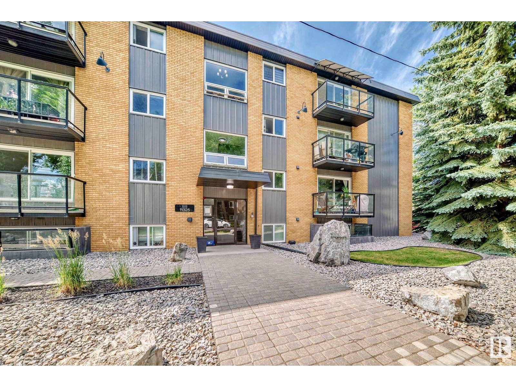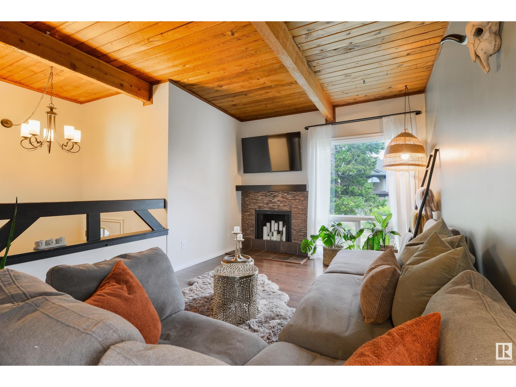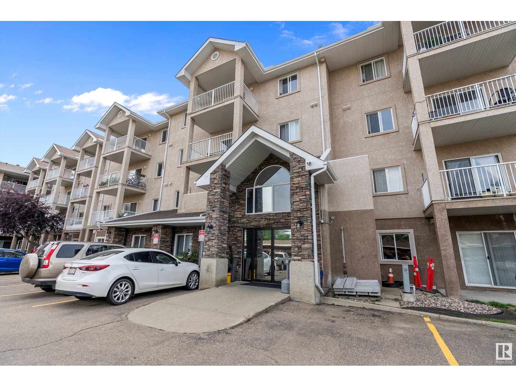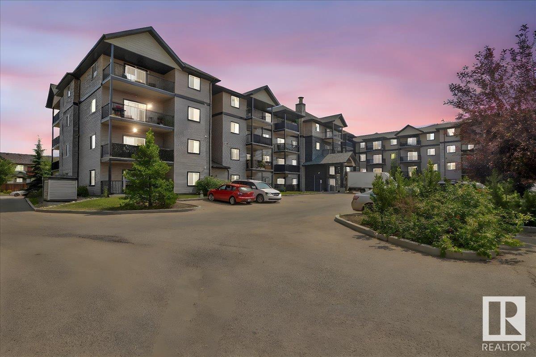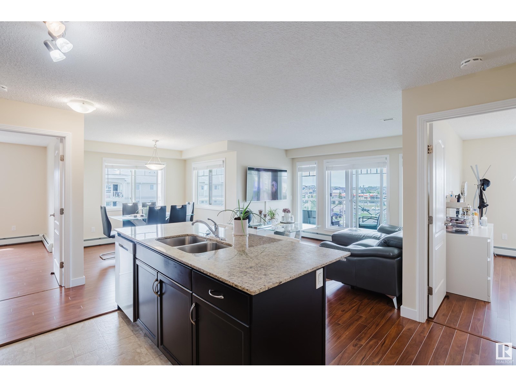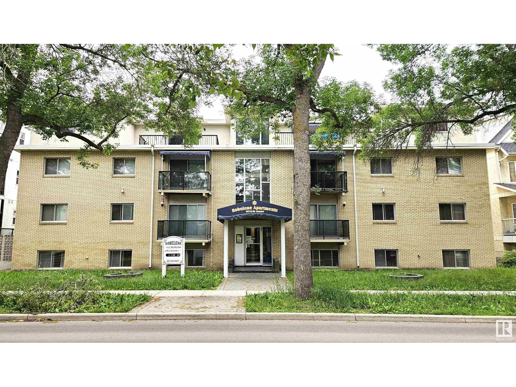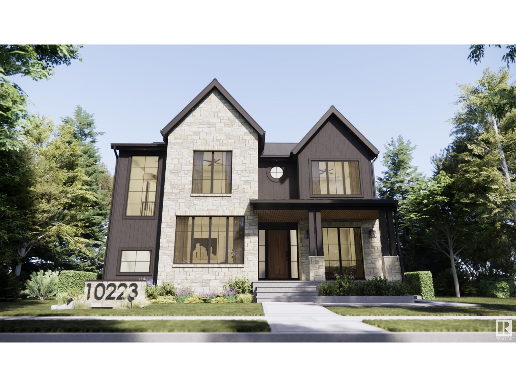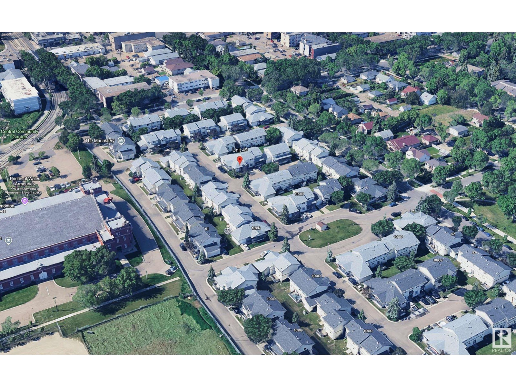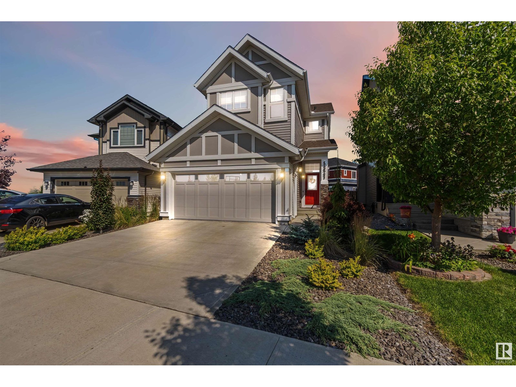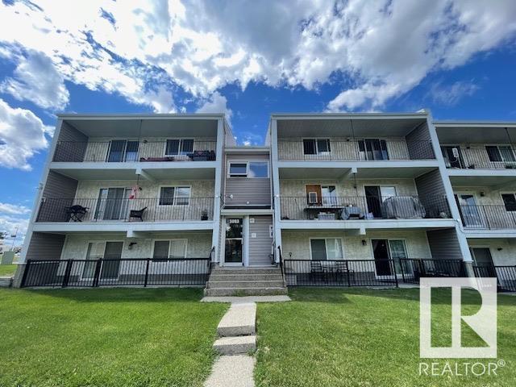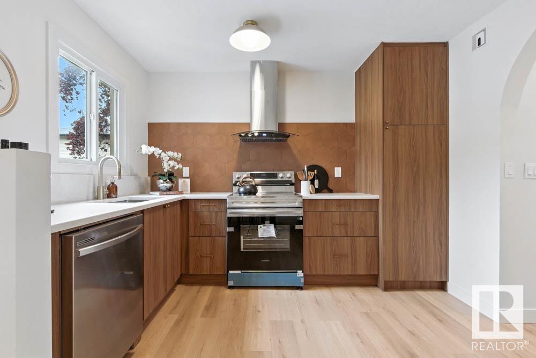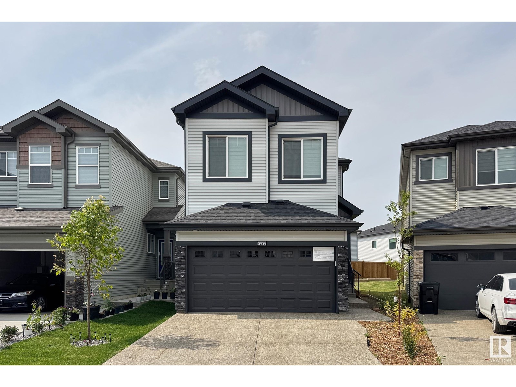Property Results - On the Ball Real Estate
#314 4403 23 St Nw
Edmonton, Alberta
Welcome to this beautiful South West exposure, third-floor, 2 bedrooms, 2 bathrooms condo, located in Aspen Meadows complex, in the community of Larkspur. This stunning unit boasts 880 sq. ft. of modern & stylish living space. As you step inside, you'll immediately notice the spacious and open-concept layout. The bright living room lets in plenty of natural light, creating a warm & inviting atmosphere. The kitchen comes w/ white appliances, plenty of cabinets & countertop space for all your storage needs. The Primary is well-sized, offers ample of closet space, and 3pc en-suite. In-suite laundry w/storage ensuring maximum convenience & ease. Title underground parking. The complex is well-maintained and features many amenities, including exercise and social rooms. Perfect for the first time buyers or investors. Located in the heart of Larkspur, this condo is just steps away from all the amenities you need, including schools, parks, shopping, and restaurants. Quick access to the Whitemud & Anthony Henday. (id:46923)
Century 21 All Stars Realty Ltd
#223 148 Ebbers Bv Nw
Edmonton, Alberta
Welcome to this well kept 1 bedroom condo in Elements of Manning. This unit is located on Second floor with a balcony. Large bedrooms with a walk thru closet that connects to the 4 piece bathroom and lots of upgrades like granite counter top, tile backsplash, laminate flooring and 1 titled parking stall. Close to shopping, public transportation, schools, recreation center , Manning Drive and Anthony Drive. 5 stainless steel appliance are included. (id:46923)
Century 21 All Stars Realty Ltd
4712 Knight Cl Sw
Edmonton, Alberta
Step into a bespoke estate in River’s Edge Keswick, where every detail whispers sophistication. With nearly 4,000 SF of elevated living, this 5 bed, 6 bath home is a designer’s dream - from rich hardwood floors on both levels (and stairs) to a showstopping folding patio door that seamlessly merges indoor and outdoor living. Entertain in a sleek chef’s kitchen with panel-ready cabinetry, under-cabinet lighting, and custom metal touches including a statement hood fan, pantry door, and open shelving. The 10’ ceilings add drama, while iron railings, LED-lit closets, and curated designer lighting elevate every room. A screened deck overlooks your private sanctuary, and the triple garage (with epoxy floors) and oversized driveway deliver ultimate function. With a separate basement entry and luxe finishes throughout, this is more than a home; it’s a statement. (id:46923)
Century 21 Bravo Realty
#7208 7327 South Terwillegar Dr Nw
Edmonton, Alberta
Welcome to this beautifully maintained 2 bedroom, 2 bathroom condo featuring stylish newer vinyl plank flooring and a convenient in-suite washer and dryer. This southwest-facing corner unit offers an abundance of natural light throughout the day, creating a warm and inviting atmosphere.Enjoy the ease of 2 titled parking stalls, and a prime location just steps from shopping, groceries, and public transportation. Whether you’re a first-time buyer, downsizer, or investor, this home combines comfort and convenience in one fantastic package! (id:46923)
Royal LePage Prestige Realty
2904 31 St Nw
Edmonton, Alberta
Welcome to this beautifully maintained 4-level split in the heart of Silver Berry! With 1,638 sq ft of living space, this freshly updated home features new carpet and paint throughout, giving it a modern, move-in-ready feel.Enjoy the spacious open-concept layout with a bright living room, functional kitchen, and plenty of storage. The upper level offers 3 generous bedrooms, including a large primary suite, and a versatile loft—perfect for an office, playroom, or cozy reading nook.The walkout basement provides additional living space, ideal for a family room, gym, or guest area. Thoughtfully designed across four levels, this home is perfect for growing families or those looking for flexibility in layout.Located in a quiet, family-friendly neighborhood, you're minutes from schools, parks,shopping, and transit. This is your chance to live in the sought-after Silver Berry community.Don't miss out—this one won’t last! (id:46923)
Real Broker
#6 710 Mattson Dr Sw
Edmonton, Alberta
Welcome to The Rise at Mattson, Parkwood's latest multi-family project! These attached-garage townhomes offer farmhouse vibes with a modern twist in Southeast Edmonton's highly sought-after Mattson community. Unit 6 is an interior unit as part of a fourplex, featuring our double-attached garage model, the Equinox, which includes 1,623 square feet of living space with an option to develop the basement. Please note this is an interior unit. EQUINOX FEATURES: Coastal Contemporary Exterior Gorgeous Galley Kitchen Cozy Dining Nook + Living Room Spacious Loft + 3 Bedrooms Upstairs 3-piece Primary Ensuite + Walk-in Closet Photos are representative. (id:46923)
Bode
10961 157 St Nw
Edmonton, Alberta
Welcome home! This beautifully renovated RAISED BUNGALOW features 5 TOTAL BEDROOMS, 2 FULL BATHS and over 1700 sq/ft of living space! Upgrades include: NEW vinyl windows, NEW Asphalt shingles, NEW vinyl siding on both the home and your HEATED OVERSIZED DOUBLE DETACHED GARAGE, NEW 200 amp electrical, NEW wiring, NEW upgraded insulation/vapor barrier, NEW high efficiency furnace, NEW hot water tank and NEW washer/dryer plus many more! Throughout your home you'll find BIG beautiful WINDOWS that provide plenty of natural sunlight and compliment the NEW pot lights very nicely! Your kitchen, complete with modern backsplash, NEW quartz counter tops, NEW cabinets, NEW sink/faucet and NEW stainless steel appliances will make dinner and hosting company a breeze! Outside you'll find a massive backyard complete with RV parking which you just can't find in new build homes! Your new home is also minutes away from the Whitemud, but remains calm, quiet and family oriented! A must see to be fully appreciated! (id:46923)
Initia Real Estate
1213 Adamson Dr Sw
Edmonton, Alberta
Unique, executive style bi-level with the perfect blend of style and comfort. Step inside through a custom solid wood entrance door into a welcoming space featuring tile and rich hardwoods throughout. The large dining area, perfect for entertaining flows seamlessly into the living space with gorgeous stone-faced fireplace and vaulted ceilings. Granite countertops throughout the kitchen w/ stainless appliances and in floor heating!! Step out to your composite wrap around deck w/ ravine views and glass railing overlooking a beautifully landscaped yard complete with stamped concrete & firepit area. A perfect den space, 2 additional bedrooms and 4 pc bath complete this level. Upstairs you will find the impressive primary suite with large walk-in closet and 4 pc en-suite. The fully finished basement is perfect for both relaxing and entertaining with large rec room, wet bar, 4 pc bath and 4th bedroom. With the walk up basement you can also gain additional access to the over-sized double garage!! (id:46923)
RE/MAX Real Estate
11920 71 St Nw
Edmonton, Alberta
Located in the heart of Montrose, this bungalow offers a practical layout with separate upper and lower living areas, suitable for extended family or multi-generational living. The main level features two spacious bedrooms, a full bathroom, and durable laminate flooring. The lower level includes a self-contained mother-in-law suite with its own kitchen, laundry, two bedrooms, a full bathroom, and large windows that provide natural light. The entire home is now carpet-free, with laminate & vinyl flooring throughout. Updates reported around 2021 include a sump pump, weeping tile system, furnace motor, and electrical upgrades. Positioned with access to Yellowhead Trail, schools, parks, and shopping. The property provides a combination of space, functionality, and versatile living arrangements. (id:46923)
Maxwell Polaris
14116 95 Av Nw
Edmonton, Alberta
A rare opportunity in the heart of East Crestwood. One of Edmonton’s most prestigious communities. Situated on a massive 9,400 sq. ft. lot, this brand-new luxury home offers 4,329 sq. ft. above grade + 2,209 sq. ft. below, with 8 bedrooms and 8 bathrooms across 3 levels. The open-concept main floor features a formal dining room, private office, and chef’s kitchen with premium appliances and walk-in pantry. The finished basement includes a home theatre, sauna, gym, wet bar, and guest suites. Car lovers will appreciate the 4-car rear-attached garage with plenty of space for vehicles and toys. Built with soaring ceilings, triple-pane windows, and elevated finishes throughout. A true estate home just steps from ravine trails, top-rated schools, and minutes to downtown. (id:46923)
Sable Realty
16908 109 St Nw
Edmonton, Alberta
Attention First-Time Buyers & Investors!?Don’t miss this incredible opportunity to own a well-maintained 5-level split home featuring 3 spacious bedrooms, 2 bathrooms, and backing onto green space with a scenic walking path. The versatile layout offers flexibility to customize your living space to suit your lifestyle. Enjoy summer days on the private balcony, and stay warm in winter with the attached garage. Recent upgrades include a newer roof, furnace, hot water tank, and garage pad. Ideally located next to bus transit and within walking distance of both public and Catholic schools.?Priced to sell. (id:46923)
Sterling Real Estate
768 Abbottsfield Rd Nw
Edmonton, Alberta
Beautifully renovated turn-key 3-bedroom, 1.5-bathroom condo in the Abbottsfield neighborhood. Just off of the Yellowhead, Anthony Henday, and close to public transportation. Convenient and notable features include a fully fenced yard that is perfect for children, pets or as a place for all your garden grown food. There's a parking port for your car to get keep you out of the rain * snow. Not to mention an oversized primary bedroom with a walk-in closet & 2 more bedrooms on the upper floor. Immediate possession possible, $199.50 condo fees. Located just minutes from Rundle Park, a local favorite offering a wide range of activities, including disc golf, beach volleyball, and scenic walking trails. Abbottsfield Park features playgrounds and sports fields. Close to excellent schools, including Abbott School and St. Bernadette Catholic School. With low condo fees and proximity to shopping, dining, & public transit. This property is perfect for first-time buyers, young families, or those looking to downsize. (id:46923)
Exp Realty
2033 Cavanagh Dr Sw
Edmonton, Alberta
Welcome to this spacious & thoughtfully designed 4 bed, 3.5 bath home offering nearly 2,000 SqFt of fully finished living space—perfect for families or anyone seeking extra room and functionality. The bright & open main floor features a flowing layout ideal for both daily living & entertaining. The kitchen opens to a generous dining & living area, while large windows fill the space with natural light. Upstairs, you'll find 3 bedrooms, including a private primary suite with walk-in closet & ensuite. The fully finished basement provides additional living space, complete with a 4th bedroom, full bathroom & a versatile rec room-great for guests, a home office or a playroom. Outside, enjoy a fully landscaped & fenced backyard, plus the added privacy and accessibility of a corner lot. A double detached garage completes this move-in-ready home. Located in a family-friendly neighborhood close to parks, schools, shopping & major commuter routes, this home offers a perfect blend of comfort, style & convenience! (id:46923)
Maxwell Polaris
#202 11325 103 Av Nw
Edmonton, Alberta
Looking for your first home? This beautifully renovated 1-bedroom condo is ready to welcome you! Overlooking scenic Kitchener Park with a sunny west view, this home is bright, inviting, and move-in ready so you can settle in without a worry. Large windows fill the space with natural light, and the wonderful balcony is the perfect spot to relax, sip coffee, or watch the sunset. You’ll love the modern kitchen featuring new cabinets, counters, appliances, and backsplash, along with a fresh, bright bathroom with crisp white tile and flooring. The generous bedroom also overlooks the park, creating a peaceful retreat. Practical touches like in-suite laundry, ample storage, and the closest parking stall to the front door make daily life easy. With shops, coffee, groceries, and restaurants just a block away, this home blends comfort, convenience, and value—making homeownership closer than you think! Exceptional value is being offered so do not sit this one out! (id:46923)
Century 21 All Stars Realty Ltd
6331 111 Av Nw Nw
Edmonton, Alberta
Completely renovated two storey in Highlands on a double lot. This 3 bedroom & 4 bathroom home gives such style and warmth. Main floor living room is something you see in magazines. Enjoy all the sunlight in the kitchen envisioning yourself sitting down for breakfast at the built in nook. Insulated 3 -season sunroom that can be heated electrically if you wish. Upstairs 3 bedrooms, the primary includes a lovely 3 piece ensuite & a 2 piece bathroom. Downstairs is a rec.room, laundry room, & 3 piece bathroom. The home has a combo of pot lights & well chosen fixtures complimenting each room. There is no carpet in this house. Other updates include: 2nd floor spray foam insulation, Rockwool R-14 insulation on the main floor & styrofoam insulation on the exterior, hardie board exterior on the house & garage, permitted front porch & sunroom additions, 100 AMP service to the garage (permitted) & underground feed to the house, furnace & HWT approx. 5 years old, raised garden beds & exposed aggregate patios 2020. (id:46923)
Royal LePage Arteam Realty
0 N/a Nw
Edmonton, Alberta
Well-established and steadily growing coin laundry business located in a prime south Edmonton location. Well-maintained by the current owner, including a recently replaced water tank. Equipped with 21 washers and 18 dryers in excellent condition. Safe and easy to operate—ideal for an individual or couple owner-operator. Consistent customer base with many returning and polite customers. (id:46923)
Initia Real Estate
67 Northwoods Vg Nw
Edmonton, Alberta
TIMELESS & SOPHISTICATED, you are going to love this UPGRADED, 2 BEDROOM with DOUBLE TANDEM PARKING! You will immediately notice the LUSH LANDSCAPING as you enter and are greeted with SPECTACULAR SOARING CEILINGS & EXPOSED WOOD BEAMS. UPGRADED FLOORING leads you through this CLEVER FLOORPLAN with NO WASTED SPACE! The KITCHEN with WINDOW OVER THE SINK has been FULLY RENOVATED with RICH CABINETRY, COUNTERTOPS & STAINLESS APPLIANCES. The kitchen opens to the DINING that is ready for guests! The dining opens to the STYLISH LIVING ROOM with OVERSIZED WINDOW and quiet views of the MATURE TREES. Step outside onto the NEW PRIVATE DECK that is perfect for enjoying your morning coffee, dinner, & garden! The 4PC BATHROOM HAS BEEN FULLY RENOVATED,including an EXTRA LARGE VANITY. Retreat in the PRIVATE KING PRIMARY with LARGE WINDOW. The SPACIOUS 2nd BDRM across the hall has easy access to the LAUNDRY & STORAGE. LOW CONDO FEE WITH WATER INCLUDED. Your PETS ARE WELCOME TOO! A DISTINGUISHED HOME that is MOVE IN READY! (id:46923)
Maxwell Challenge Realty
2104 Price Landing Sw
Edmonton, Alberta
Welcome to this beautifully upgraded half duplex in the vibrant community of Paisley in Southwest Edmonton. This home offers 3 bedrooms, 2.5 bathrooms, and a spacious bonus room, with the primary bedroom set on its own private level for added comfort and privacy. The primary suite also features not one, but two closets, providing plenty of storage space. Inside, every detail has been thoughtfully upgraded, including modern appliances, flooring, cabinetry, and fixtures throughout. The main floor features a bright open concept layout with a large kitchen and dining space, perfect for gatherings. Upstairs includes well-sized secondary bedrooms and convenient laundry. The basement is unfinished and ready for your personal touch. Step outside to a fully landscaped, low-maintenance backyard complete with a two-tier deck and private hot tub. Located in one of Southwest Edmonton’s most sought after communities, Paisley offers parks, trails, a dog park, and easy access to shopping, schools, and major roads. (id:46923)
Exp Realty
#123 2305 35a Av Nw
Edmonton, Alberta
Welcome to Park Place Wild Rose Perfect for First-Time Buyers, Downsizers, or Investors! This 1 bedroom, 1 bathroom condo offers low-maintenance living. Whether you're entering the market, looking to simplify, or seeking a solid investment opportunity, this main-floor unit checks all the boxes.Enjoy in-unit laundry, recently upgraded flooring and fresh paint, and ample in-unit storage. The pet-friendly building includes an outdoor parking stall for your convenience, along with plenty of visitor parking for your guests. Located on the main level, this property offers easy access with no stairs. Immediate possession available, move in and start enjoying everything well-maintained unit has to offer! (id:46923)
Sable Realty
1627 161 St Sw
Edmonton, Alberta
Beautiful 1945 sq ft 2-storey 3 bedroom & 2.5 bathroom in Glenridding Heights with SEPARATE ENTRANCE and AIR CONDITIONER, Located on a quiet street just steps from a playground. Features include 9 ft ceilings, quartz countertops, upgraded flooring, and large windows that fill the home with natural light. Spacious main floor with open-concept living. Upstairs offers 3 large bedrooms, including a primary suite with walk-in closet and ensuite. A prime location near parks, ponds, Currents of Windermere shopping, and easy access to Anthony Henday. Walking Distance to Future Glenridding Height Elementary/Junior/High Schools! Move-in ready! (id:46923)
Royal LePage Arteam Realty
#219 14808 125 St Nw
Edmonton, Alberta
Imagine the PRIVACY OF A CORNER UNIT, INCREDIBLE SIZE - in the 96th PERCENTILE for SIZE in the last year of sales in this north-west zone - a HOME OFFICE (or THIRD BEDROOM!), and the QUIET NEIGHBOURS AND SERENE GREEN SPACE from a nearby Buddhist temple and senior’s home. Upon entry, you feel the privacy of your home, giving space between the front door and your living spaces. Your IN-SUITE LAUNDRY and STORAGE, and DEN/3rd BEDROOM lines the initial entry. Your home is well lit with a WEST-FACING BALCONY! You have two VERY WELL SIZED BEDROOMS, and 2 FULL BATHROOMS. The kitchen as well faces west, with a second window adjacent the balcony bringing in more light. This unit comes with UNDERGROUND PARKING, as well as a LOT of street and visitor parking available. This unit is perfectly situated, just off of 127th and 153 - close to major shopping, needs and conveniences, which include BOTH THE HENDAY AND YELLOWHEAD a few minutes away. It is also a short jaunt to downtown because of the accessible route access. (id:46923)
The Good Real Estate Company
2587 Cole Cr Sw
Edmonton, Alberta
This fully finished, fenced, freshly painted 2-storey 1793 sqft family home offers 4 bedrooms, 3.5 bathrooms, a spacious bonus room, and an inviting living room with gas fireplace. The kitchen features stainless steel appliances, a corner pantry, breakfast bar, and generous dinette with access to the deck and backyard perfect for summer BBQs. Upstairs you'll find a versatile bonus room ideal for movie nights, playtime, or a home office. The primary bedroom fits king-sized furniture and includes a walk-in closet and private ensuite with a deep soaker tub for two. Two additional bedrooms and a full bath complete the upper level. The fully finished basement ( 722 sqft) includes a 4th bedroom, full bath, games/exercise area, and a hidden kids’ playroom tucked behind built-in shelving. Additional highlights: Hardwood floors, Central A/C, and a great location close to trails, schools, and shopping. A move-in ready home with space for the whole family! (id:46923)
Royal LePage Arteam Realty
#135 1154 Adamson Dr Sw
Edmonton, Alberta
Welcome to the desired community of Allard! This pet friendly modern 803 sq. ft. top-floor unit with underground titled parking features 2 bedrooms and 2 bathrooms with an open concept living space with vinyl plank flooring. The kitchen boasts modern cabinetry, quartz countertops, and stainless steel appliances. Additional features of the kitchen include an eating bar and a pantry for extra storage. Both bathrooms feature quartz countertops, and the unit comes with in-suite laundry for added convenience. Building amenities consist of a social room, meeting room, fitness room, and visitor parking available for guests. Conveniently located near walking paths, schools, and parks, with quick access to the Anthony Henday. Don’t miss this opportunity to own a stylish condo in a prime location! (id:46923)
RE/MAX Excellence
1301 Cunningham Dr Sw
Edmonton, Alberta
Welcome to this beautifully maintained half duplex with CENTRAL AC, attached garage & driveway parking. Ideally located within walking distance of scenic walking trails, parks & convenient amenities. Step inside and discover the gleaming hardwood floors throughout the main level with an open concept space. Enjoy the spacious & bright living room with gas fireplace, kitchen with ample cabinet & granite counter space + island for extra seating, & a dining area with lots of light + access to the private yard. A 2-piece washroom + laundry complete the main level. Upstairs you will find the spacious primary bedroom with a walk-in closet + full bathroom, 2nd & 3rd bedrooms + 2nd full bathroom on this level. Fully finished basement has a family room, a bedroom + 3rd full bathroom! Perfect home for a family or young professionals looking for comfort & style. Easy access Edmonton International Airport & shops! Great family neighbourhood! (id:46923)
RE/MAX River City
#415 12650 142 Av Nw
Edmonton, Alberta
PRIME LOCATION! TOP FLOOR! CORNER UNIT! With an abundance of natural light to this top floor open concept unit, you will never want to leave! Immaculately kept, ample storage, two spacious bedrooms, two bathrooms, two parking stalls (right beside main door entry). Wrap around balcony and in unit laundry. Moments away from schools (existing & up coming), shopping centers, recreation centers, public transit, shopping centers, fitness centers, parks, Anthony Henday, St.Albert, all amenities - anything and everything you are looking for literally at your fingertips. Whether you are looking for your first or next home, or your first or next investment, look no further! (id:46923)
Exp Realty
#72 13139 205 St Nw
Edmonton, Alberta
Welcome to Skylark 87, Your Modern Townhouse Dream in Northwest Edmonton! Discover the perfect blend of style, comfort, and convenience in this stunning 3-bedroom, 2.5-bathroom townhouse, located in the highly sought-after Skylark 87 development in Northwest Edmonton. Designed with modern living in mind, this home offers an inviting atmosphere with thoughtful finishes and an open-concept layout that caters to families, professionals, and anyone seeking a low-maintenance lifestyle. (id:46923)
Exp Realty
1348 Ainslie Wd Sw
Edmonton, Alberta
We are excited to present 1348 Ainslie Wynd- Offering 1,621 sq/ft above grade and a total of 2,360 sq/ft of developed living space. With 4 bedrooms, 3 and a half bathrooms, including a fully legalized 1 bedroom basement suite, this property combines comfort and functionality. With 3 Bedrooms upstairs, the family will be able to have their own space. The primary bedroom offering a 4 piece ensuite and a second 4 piece bathroom on this level is thoughtfully laid out, with the two secondary bedrooms just down the hall. On the main floor the updated kitchen, complete with stainless steel appliances and a large pantry, generously opens to the living areas. Outside, the fully fenced and landscaped backyard provides a perfect space for outdoor gatherings, while a double front-attached garage adds to the versatility of the home. Downstairs you'll have a legal 1 bedroom basement suite fully self-contained to be used as a mortgage helper or an extension of the family home when friends come to call. (id:46923)
Real Broker
11811 51 St Nw
Edmonton, Alberta
Turnkey investment property! Beautifully kept side by side duplex in Newton featuring two symmetrical units. Each unit features 3 bedrooms, 1.5 baths, sizeable kitchen, dining area and living room. Both units have finished basements, each having a family room, bedroom, bathroom and laundry. Side entrances leading to the basement on each side as well. Roof and gutters were replaced in 2013. Unit 11811 received a new furnace in 2017 and a new hot water tank in 2020. Units 11813 received a new furnace and hot water tank in 2019. Sizeable back yards leading to an oversized double car garage with one spot for each unit in the garage. Plenty of parking available on the street as well. Close to public transit and shopping as well! (id:46923)
Rite Realty
64 903 Crystallina Nera Way Nw Nw
Edmonton, Alberta
This stunning 3-storey townhouse in Crystallina Nera offers thoughtfully designed living space and low condo fees, making it ideal for first-time homeowners. The main living area is a showstopper with an absolutely massive kitchen featuring endless counter space, tons of cabinetry, and a large central island. The open-concept layout flows into a spacious dining area and bright living room, beautiful half bath, and don't forget the sun-filled patio—perfect for entertaining or relaxing. Upstairs, the large primary suite includes a full ensuite and dual closets, while the two additional bedrooms are well-sized for guests, kids, or roommates. The main floor flex space is ideal for a home office, workout area, or hobby room. A full double attached garage provides tons of storage and convenience. Located close to schools, parks, shopping, and all the amenities of North Edmonton with easy access to the Henday—this home is a true gem in a fantastic community. (id:46923)
The E Group Real Estate
10725 83 Av Nw
Edmonton, Alberta
A highly sought after asset in one of Edmonton's strongest rental locations and in very high demand! Located in the Garneau neighborhood just 1 block from Whyte Ave and 5 blocks from the University of Alberta, U of A Hospital and the renowned Mazankowski Alberta Heart Institute. This is a 3 and 1/2 storey wood-frame walk up apartment with 20 suites, a mix of 16 one-bedrooms and 4 two-bedrooms. Three of those are penthouse suites with rooftop decks. Super hot boiler provides radiant heat via baseboards. One large and newer 75 US gallon hot water tank and 1 gas fired furnace for hallway heat and pressurization. Potential for significant rental increases. (id:46923)
Maxwell Polaris
#341 11505 Ellerslie Rd Sw
Edmonton, Alberta
Stylish, updated, and move-in ready! Renovated in 2021, this beautifully updated 2 bed, 2 bath condo offers a bright and functional layout in a well-managed building. The standout kitchen features white shaker-style cabinetry, granite countertops, a subway tile backsplash, and a spacious island perfect for cooking and entertaining. The open-concept living and dining areas are filled with natural light, with large patio doors leading to a generous south-facing balcony overlooking landscaped greenspace — ideal for relaxing or hosting, with room for a BBQ and outdoor seating. The primary bedroom includes a walk-through closet and 3-piece ensuite. A second bedroom, 4-piece bath, and in-suite laundry room complete the space. Enjoy fantastic building amenities including a fitness centre, guest suite, games room with pool table, heated underground parking, and a storage cage. A great opportunity to own in a sought-after location! (id:46923)
RE/MAX River City
10223 130 St Nw
Edmonton, Alberta
An extraordinary opportunity in the heart of Old Glenora. Welcome to 10223–130 St. Currently under construction and set for completion in late Fall 2026, this luxury home offers 3,543 sq. ft. above grade + 1,675 sq. ft. below grade, nestled within the exclusive Carruthers Caveat. Designed with 5 bedrooms, 5 bathrooms, a grand great room, formal dining, private office, and chef’s kitchen with premium appliances and walk-in pantry. The fully finished basement features a theatre room, gym, wet bar, and guest suite. Soaring ceilings, triple-pane windows, and curated finishes throughout. The 36x26 triple rear-attached garage connects through a breezeway for both function and style. Just steps from the ravine, top-rated schools, and minutes to downtown. (id:46923)
Sable Realty
#91 13825 155 Ave Nw
Edmonton, Alberta
Welcome to this well kept, updated 2-storey townhouse condo in Tuscan Village, located in the quiet community of Carlton. This home features 2 bedrooms, 2.5 bathrooms, and 2 assigned underground parking stalls. The main floor has 9’ ceilings and a bright, open layout. The living room includes a gas fireplace. The kitchen has been stylishly updated and offers an island with an extended eating bar, ample cabinets, granite counters and a tile backsplash. The dining area leads to a spacious balcony which overlooks a huge green space and has a gas line for your bbq. A 2-piece bathroom completes the main level. Upstairs, you’ll find two large primary bedrooms, each with a walk-in closet and private ensuite, plus convenient upper-floor laundry. The finished basement includes a storage room and access to the heated underground parking stalls. Located with easy access to Anthony Henday Drive, this home is also close to schools, public transit, and shopping. A great opportunity in a well-managed complex! (id:46923)
Blackmore Real Estate
632 Warwick Rd Nw
Edmonton, Alberta
Welcome to this fully renovated bungalow in the heart of Dunluce! Sitting on a quiet street, this spacious home offers 1340 sqft of above grade living space, with 6 bedrooms and 3 bathrooms across two beautifully finished levels. The main floor features a bright, open layout with a stunning modern kitchen, sleek new flooring, and stylish finishes throughout. Downstairs, the fully finished basement includes a second kitchen, 3 bedrooms 1 bathroom, and a separate side entrance making it ideal for large families or separate living space. The home also features a double attached garage and is located close to parks, shopping, and schools. Fully turn key with extensive upgrades already completed. This one’s a must see! (id:46923)
Royal LePage Arteam Realty
#49 10909 106 St Nw
Edmonton, Alberta
Bright and cheerful townhouse Bungalow offering 2 bedrooms, 2 full bathrooms, and a 2-pc ensuite in the primary bedroom. Features include a corner gas fireplace in the living room, a professionally developed basement (with permits), and a single attached garage. Condo fees include driveway snow removal! Enjoy hardwood in the bedrooms and stairs, and laminate throughout the main areas and basement. Ideally located with easy access to Kingsway Mall, NAIT, Downtown, Royal Alex & Glenrose Hospitals, bus routes, LRT, schools, and parks. Nearly 1,500 sq. ft. of developed living space in a well-managed, pet-friendly complex. A fantastic value in a desirable central location. (id:46923)
Maxwell Progressive
5321 Schonsee Dr Nw Nw
Edmonton, Alberta
Welcome home! This meticulously maintained, bright & airy, energy efficient smart home is better than new, FULL of upgrades & is just steps from a fabulously scenic natural pond and walking path! Thoughtfully laid out & designed, this home features a fabulous chef's kitchen complete with impressive granite countertops, large island, 5-burner gas cooktop, built-in wall/mw oven, an abundance of counter & cabinet space & a spacious dining area perfect for family dinners & entertaining. Upstairs, welcomes you to a versatile, bonus room, sizable primary suite with a luxurious 5pc ensuite, two additional bdrms, 4pc bath, & laundry room with XL capacity laundry set. The oversized garage includes brand new epoxy flooring & Trusscore slatwall system. Enjoy summer in your professionally landscaped, low-maintenance backyard oasis with composite deck, BBQ gas line, AC, HRV system, water softener, and so much more. Great location! Close to all amenities, shopping, schools, restaurants. This home truly has it all! (id:46923)
Exp Realty
#5 3803 76 St Nw
Edmonton, Alberta
Located in Mill Woods, this well-maintained 2-bedroom condo offers 867 sq ft of comfortable living space in the quiet, established community of Spruce Corner Villa. The unit features a spacious layout with a 24' x 5' balcony overlooking a peaceful courtyard—perfect for relaxing or entertaining. Enjoy the convenience of in-suite laundry, an in-unit storage room, and one assigned parking stall. Available for quick possession. Ideally situated within walking distance to an elementary school, with easy access to public transit, shopping, and other amenities. (id:46923)
Homes & Gardens Real Estate Limited
9277 87 St Nw
Edmonton, Alberta
Welcome to Strathearn—where character meets convenience. This cozy and charming home proves that great things come in smaller packages. Located just steps from the LRT and minutes to Downtown, you'll love living in one of Edmonton’s most desirable neighbourhoods without breaking the bank. The main floor features two comfortable bedrooms, while the basement offers a third bedroom and updated vinyl flooring. Recent upgrades include newer windows, doors, hot water tank and vinyl fencing. Out back, you'll find a double detached garage with 220V power—perfect for hobbies, projects, or extra storage—plus a greenhouse and a yard set up for those with a green thumb. This home isn’t about square footage—it’s about smart living, character, and an unbeatable lifestyle in the perfect location. *some photos are virtually staged* (id:46923)
RE/MAX River City
18435 93 Av Nw
Edmonton, Alberta
Bright & open 3 bedroom 4/L split w/fully finished basement located at the popular community of Belmead. New paint. New vinyl plank flooring on upper & 3rd level. Spacious living room w/ bow windows flooded w/ natural light. Open kitchen w/ newer kitchen cabinets, S/S appliances w/ new stove & dishwasher. There is also a newer patio door off kitchen to large sundeck. Upper floor features 3 bedrooms and 4 pcs bath. Large primary bedroom w 2 pcs ensuite and walk in closet. 3rd level w/ side door entrance and completed w/ sunny laundry room, potential to be converted to an extra bedroom, 3 pcs bath & family room w/ brick fireplace and large windows. Basement is fully finished w/ recreation room, 2 dens/office & utility room. Additional highlights including newer shingles, newer hot water tank, extra wide and long driveway with spaces for RV parking. Conveniently located. Close to schools, park, bus ,shops and easy access to WEM , Anthony Henday and Whitemud freeway. Quick possession. (id:46923)
RE/MAX Elite
#118 530 Watt Bv Sw
Edmonton, Alberta
Welcome to this bright and well-kept 2 bed, 2 bath condo in Walker Lake! Featuring brand new vinyl plank flooring (no carpet), an open-concept layout with granite countertops, and large windows that fill the space with natural light. The spacious primary bedroom includes a walk-in closet and 4-piece ensuite. The second bedroom perfect for guests and kids is generously sized and located next to the second 4-piece bath. A versatile office/flex space adds extra functionality. Enjoy your own private patio—great for relaxing or entertaining. This unit also comes with a titled, heated underground parking stall. Located in a quiet and safe SW Edmonton community, just steps to schools, parks, shopping, and public transit. Professionally cleaned and move-in ready! (id:46923)
Save Max Edge
#1703 11027 87 Av Nw
Edmonton, Alberta
FANTASTIC RIVER VALLEY / DOWNTOWN VIEW from this 17th floor Condo !! STEPS TO THE U OF A !! This 1170 sqft, 2-bedroom, 1 Den, 1 and a half bathroom unit is in the North East corner of Claridge House, located at 11027 87 Avenue, and close to transportation, restaurants, coffee shops, and quick access to Whyte Avenue. This unit comes with an in-suite laundry, central air conditioning, an extra storage room on the balcony, and 1 TITLED U/G PARKING. Amenities include a main floor party room and a pool. The condo fee includes heat, water, electricity, all the utilities, and an on-site caretaker. Great opportunity for students, University employees, and Investors!! (id:46923)
Mozaic Realty Group
2831 36 St Nw
Edmonton, Alberta
Lovely upgraded bi-level home in south Edmonton featuring new windows throughout - welcome to Bisset! Spacious home close to schools, shopping and transit with updates galore - new furnace, new roof, new hot water tank + SEPARATE ENTRANCE. With a total of 6 bedrooms and 3 full baths! This property has a large bay window in the living room, a formal dining room + an updated kitchen on the main. Downstairs, the basement is fully-finished with 3 bdrms, a full kitchen, family room + full 4 pc bath. Large, fully-fenced yard with 2-tier deck & firepit – perfect for family & friends to gather in the summer evenings. Over-sized double-attached garage with extra-tall overhead door. Now available for August possession – welcome home! (id:46923)
Tactic Realty
14025 30 St Nw
Edmonton, Alberta
Welcome to this updated townhome in Sable Chase! Professionally designed and conveniently located near shopping, schools, and the Anthony Henday, this is a great place to call home for families and investors alike. Featuring a backyard with composite deck, 3 bedrooms + bonus room, 1.5 bathrooms and a fully finished basement this property has room for the whole family. This property has been taken one step further than the rest with features like a walk in closet with ample storage, dual fireplaces (one in primary), and custom back yard with composite deck and pergola, a kitchen updated with new cabinets, appliances, tile, and quartz counter tops, as well as tiled bathrooms, LVP floors and custom wall paneling. (id:46923)
Real Broker
15020 55 St Nw
Edmonton, Alberta
RARELY does such a combination come for sale! BEAUTIFUL family home with numerous and lengthy upgrades, MAJESTICALLY perched on a PIE lot, in a WONDERFUL cul de sac location, in an amazing community. DONT MISS this one. Newly wrapped in a new insulated stucco exterior this THREE bedroom and four bath home is full of space. Modern kitchen with abundance of cabinets and countertops perfect for the chef's and cooks in mind. FULLY finished basement level for a fourth bedroom, den, rec room ect. Beautiful gleaming hardwood floors AND new CARPETS just installed. Furnace replaced in 2021, water tank in 2025, shingle sin 2014 (25 year shingles), patio door 2025, main floor windows 2024, front bay window in 2016. AWESOME backyard perfect for small ones or furry ones alike with maintenance free vinyl fence (2022). (id:46923)
Sterling Real Estate
2092 Price Landing Ld Sw
Edmonton, Alberta
Welcome home to this meticulously maintained 1,664 sq ft half duplex featuring 3 bedrooms, a functional layout and stylish modern finishes throughout. The main floor offers a bright, open-concept living and dining area filled with natural light, and a sleek kitchen with quartz countertops, a large island, and ample cabinetry—perfect for both daily living and entertaining. A convenient 2-piece bath completes this level. Upstairs, a spacious bonus room separates the primary suite from the additional bedrooms—offering enhanced privacy and flexibility. The primary bedroom includes a walk-in closet and a private ensuite, while the two additional bedrooms are tucked away near a 4-piece bath. Upper-floor laundry and a single attached garage add to the home’s everyday convenience. Located in the sought-after southwest Edmonton community of Paisley, known for its scenic walking trails, off-leash dog park, playgrounds, and easy access to shopping, schools, and major roadways—this home has it all! (id:46923)
Century 21 All Stars Realty Ltd
6525 167b Av Nw
Edmonton, Alberta
WOW! Contemporary style meets everyday function in this upgraded 3 bed, 2.5 bath half duplex in McConachie. Offering 1,508 sq ft above grade, this 2020-built home features full-height charcoal cabinets, granite counters, subway tile backsplash, & a walk-through pantry that connects directly to the garage mudroom. The open-concept main floor includes wide vinyl plank flooring, coffered ceiling details, large windows, & a sleek electric fireplace. Upstairs offers a spacious primary bedroom with walk-in closet & 3-pc ensuite, two additional bedrooms, a 4-piece bath, & upper floor laundry for added convenience. The fully fenced backyard includes a sunny rear deck with a BBQ gas hookup—perfect for summer entertaining or evening relaxation. Single attached garage & an unspoiled basement with plumbing rough-ins ready for future development. Located on a quiet street near schools, parks, trails, & public transit. Clean, stylish, & move-in ready—this home is a standout. Shows a 10/10! IMMEDIATE POSSESSION! Hurry! (id:46923)
RE/MAX Excellence
1340 11 Av Nw Nw
Edmonton, Alberta
2024 Built Home in Aster – Only Months Old! Beautiful, like-new home in Aster with completed landscaping and included blinds. Features an open main floor with a spacious living room, dining area, and kitchen with large island. Upstairs offers a master suite with ensuite and walk-in closet, two additional bedrooms, full bath, and bonus room. Located on a large pie-shaped lot—ideal for outdoor enjoyment! (id:46923)
Maxwell Polaris
14715 58 Av Nw Nw
Edmonton, Alberta
Beautiful 4 Bedroom, 4 Level Split Family Home on a cul-de-sac backing onto a Green Belt in Desirable Brander Gardens. This home has over 1850 sq. ft. of Living Space with Hardwood Flooring and plenty of Natural Light. The main floor features a Large Living Room with a Bay Window, a Formal Dining Room with Sliding Doors to a Deck, and a Modern Kitchen with Stainless Appliances & Vinyl Plank flooring. The Upper Level offers a Large Primary Bedroom with a 3 piece ensuite, 2 additional Bedrooms, and a 4 pc bathroom. The Lower Level has a Large Family Room with Fireplace, a Bedroom, a Laundry Room, pantry/storage room & a 2 pc Bathroom. The partially finished Basement offers plenty of Storage space & potential as a Rec/Exercise Room. Relax on the Deck or Patio in the Beautiful Landscaped South Facing Backyard. Upgrades includes a newer Furnace, Hot Water Tank, Air Conditioner (all in 2021). Great Location close to Schools, Shopping, Public Transportation, River Valley Trails and access to the Whitemud Fwy. (id:46923)
Homes & Gardens Real Estate Limited

