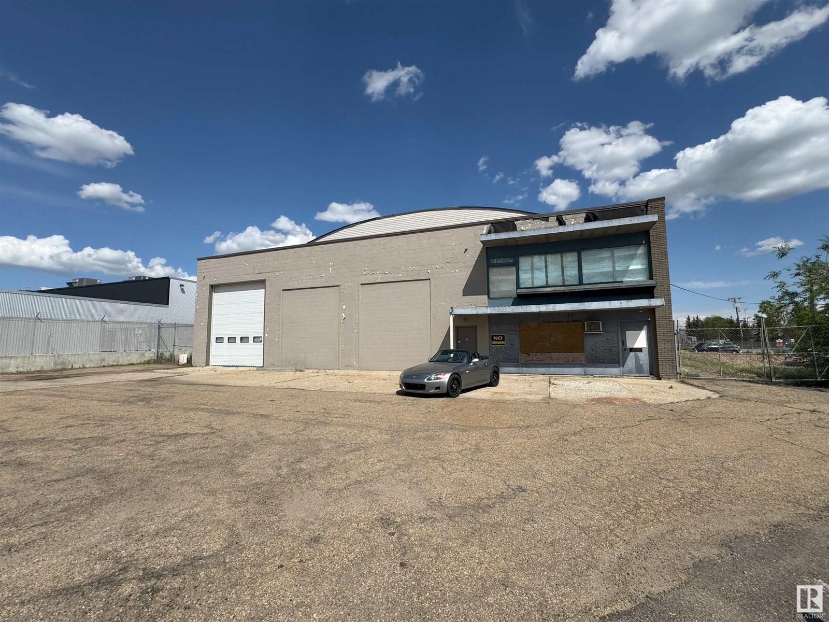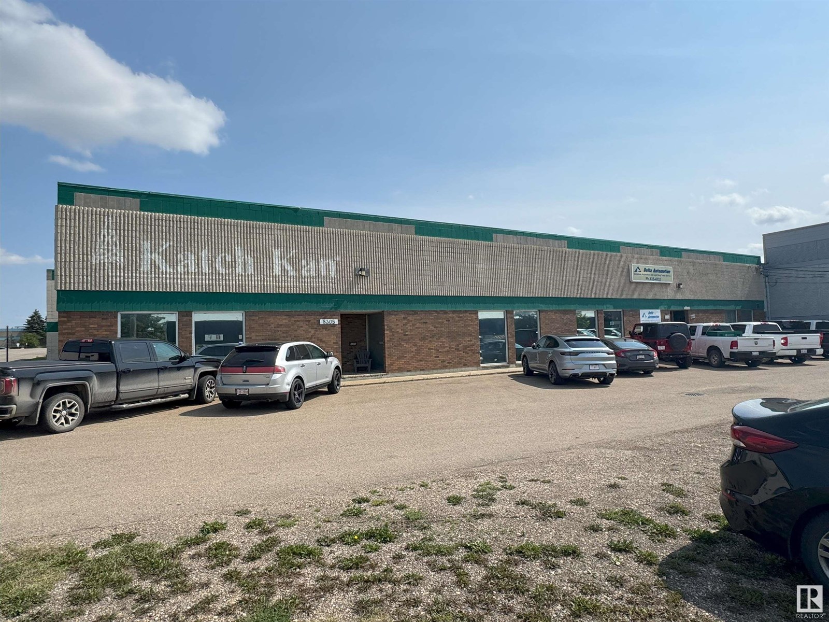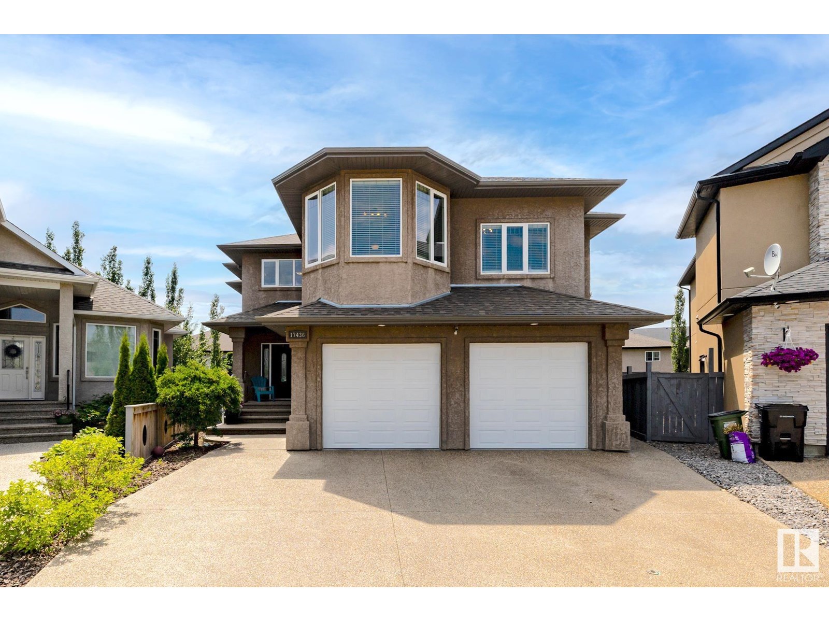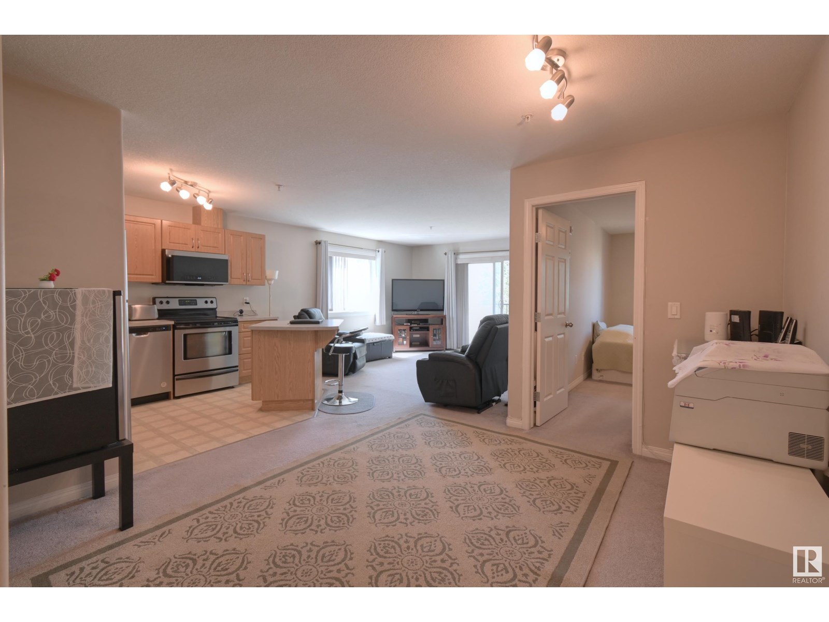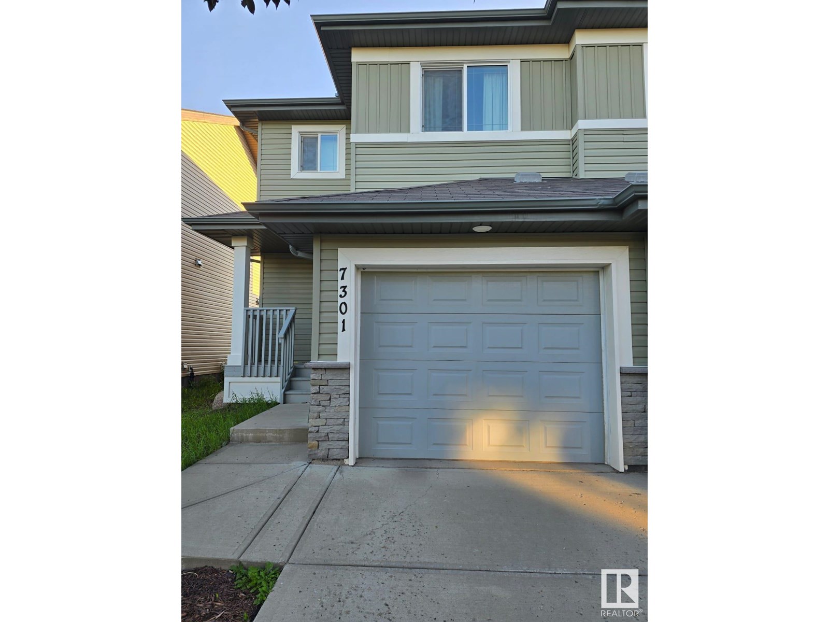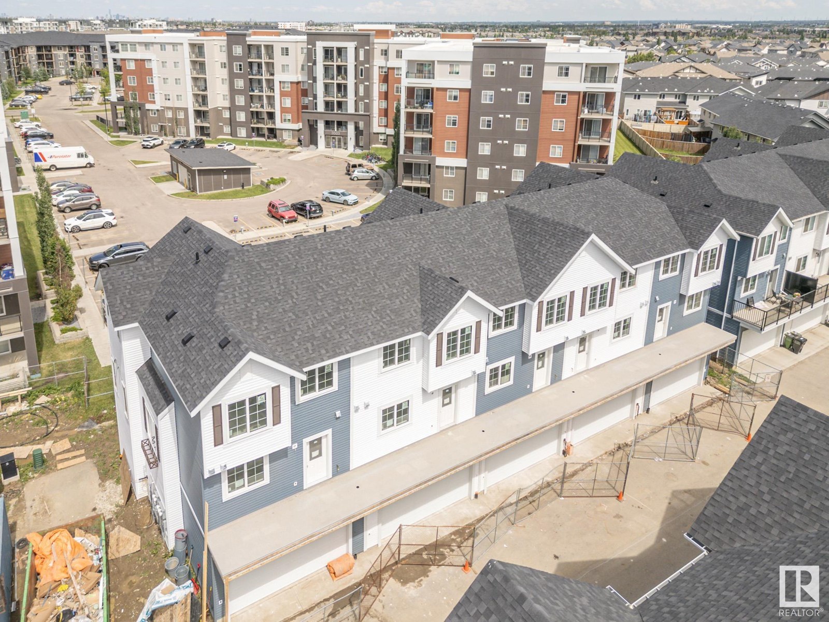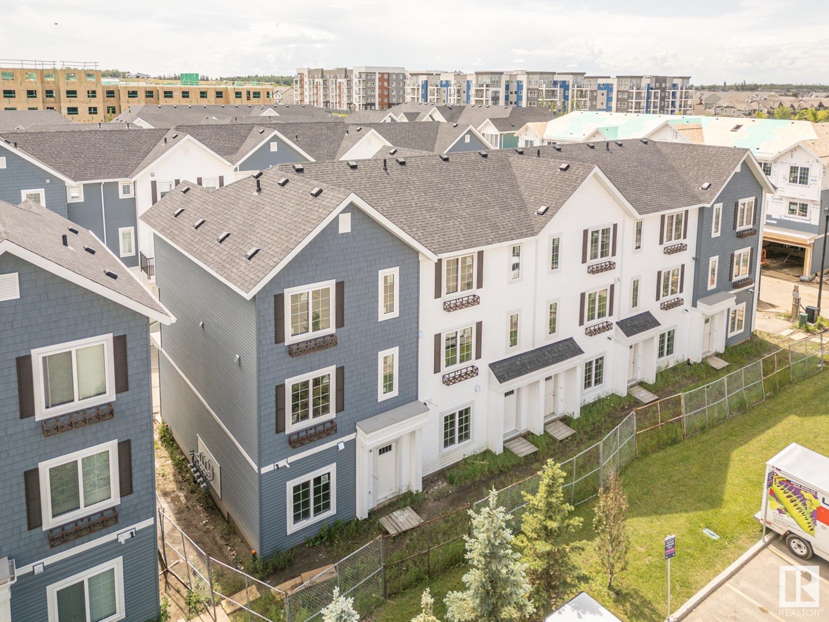Property Results - On the Ball Real Estate
5613 103a St Nw
Edmonton, Alberta
Amazing character building in a top tier location, boasting open wood beam ceilings, upgraded power, new roof, and upgraded lighting, large yard and parking area. This would be an ideal commercial/industrial space or easily converted to a hospitality or entertainment space. (id:46923)
RE/MAX Excellence
11537 80 Av Nw
Edmonton, Alberta
Welcome to this beautifully designed 2-storey home located in the heart of sought-after Belgravia backing onto Charles Simmonds Park and has a legal basement suite! Step inside the open-concept main floor featuring luxury vinyl plank flooring, 9-foot ceilings, and an inviting living room with a sleek electric fireplace. The modern chef’s kitchen is a showstopper, complete with granite countertops, high-end stainless steel appliances including a gas cooktop, wine fridge, and a spacious island with breakfast bar. The dining room provides ample space for hosting family and friends. Upstairs, you'll find three spacious bedrooms, including a stunning primary suite with a walk-in closet and a spa-inspired 5-piece ensuite featuring a soaker tub, glass stand-up shower and double sinks. The fully finished legal basement suite offers 1 bedroom, a full kitchen with quartz countertops and stainless steel appliances, in-suite laundry, and a large living room. Located just minutes to U of A and Whyte Ave. (id:46923)
2% Realty Pro
8305 Davies Rd Nw
Edmonton, Alberta
Potential multi Tenant building or perfect for owner user, this highly efficient investment property is in a prime location and features 20' ceilings, large power, sumps and infrastructure to have multiple tenants. (id:46923)
RE/MAX Excellence
12238 16 Av Sw
Edmonton, Alberta
Welcome to Rutherford—a mature community known for its excellent amenities and family-friendly environment. This 3-bedroom and 2-bathroom duplex features a spacious layout and a private backyard that backs onto a school and a beautiful park, offering both privacy and scenic views. Enjoy the convenience of nearby shopping centers, grocery stores, schools, parks, and public transit, with easy access to major roadways for stress-free commuting. Whether you're a first-time homebuyer, a growing family, or an investor, this property is a fantastic opportunity you don't want to miss! (id:46923)
Initia Real Estate
17436 108 St Nw
Edmonton, Alberta
5 BEDROOMS. Beautiful 2 storey family home on a private cul-de-sac lot in Chambery, steps to the lake, park & walking trails. Over 4100SF of developed living space w/ open concept environment. Main floor features a large kitchen w/ maple cabinets, granite counters w/ center island breakfast bar overhang, pendulum & flush mount lighting. Formal dining space w/ glass doors, living room w/ niched & mantled gas fireplace blended w/ eating nook. Convenient main floor laundry & 2 piece granite powder room. Upper level features a bonus room, 4 bedrooms, 4 piece granite bathroom w/ spacious primary bedroom sporting a spa style 5 piece granite ensuite w/ 2 walk-in closets. Basement is outfitted for in floor heating with large rec room, 5th bedroom, 4 piece bath, granite wet bar w/fridge. Garage connects to spacious storage room in the basement. The SW facing beautifully landscaped backyard is private & tranquil w/ slated fire area. Exposed aggregate driveway & walk way. Complete w/ solar panels & AC. A PURE GEM. (id:46923)
Century 21 Masters
#204 9945 167 St Nw
Edmonton, Alberta
A Beautiful Building in a Prime Location! This lovely 2-bed, 2-bath condo features an airy, open floor plan. Its corner location results in a quiet unit with a private patio sheltered by trees. The kitchen has ample cabinets, plenty of workspace, and a centre island with seating. The living room has lots of light and opens onto the large balcony. The dining room has ample room for a large dining suite. The primary suite features double closets and a 4-pc ensuite. The 2nd bedroom is situated next to the 4-pc main bathroom which also features a stackable washer and dryer. The stairwell is a few steps away and provides direct access to the parking lot. Continue down the stairs to the underground parking lot where your titled spot is right by the doors. Situated on the West End, close to West Edmonton Mall and Grant McEwan’s orange hub, and just 10 blocks from the new Valley Line of the LR, set to be completed in 3 yrs. Public transportation, shopping and restaurant options are all close by. (id:46923)
RE/MAX Elite
14620 104 Av Nw
Edmonton, Alberta
This exquisite Grovenor home is a ONE-OF-A-KIND beauty! Uniquely designed and substantially remodeled for the professional couple and entertainer in mind. From is stunning landscaping, stone pathways, vinyl fencing, RV/trailer pad parking, oversized incredible 28x23 insulated garage with a second level mezzanine for storage the exterior elements of this property will blow you away. Inside the masterful quality craftsmanship and design will make you adore this homes quaint charm. Vaulted ceilings in dining room, stunning kitchen, cozy living space, rear main floor family room perfect for relaxing. Private upstairs owners suite is an oasis with its rooftop patio and large ensuite bathroom. Basement is great for guests or small family with option for second bedroom, 3pc bathroom and large storage closet. This property is just spectacular for the right buyer! Just minutes from downtown, river valley, West block complex. The location is amazing! (id:46923)
2% Realty Pro
19636 26 Av Nw
Edmonton, Alberta
Welcome to this stunning Daytona home in the sought-after community of The Uplands! This beautifully designed 4-bedroom, 3.5-bath residence has been meticulously cared for, with pride of ownership evident from the moment you enter. The main floor offers a bright, open-concept layout, perfect for both everyday living and entertaining. The chef-inspired kitchen features upgraded SS appliances, quartz countertops, a large island and a spacious walk-in pantry. Upstairs, you’ll find a bright, versatile bonus room. The primary bedroom includes a walk-in closet and a luxurious 5-piece ensuite with double vanity, soaker tub, and separate shower. Two additional generously sized bedrooms and a full laundry room complete the upper level. The fully finished basement with SIDE SEPARATE ENTRANCE features a cozy living area with fireplace, full kitchen, bedroom, and bathroom—ideal as a mother-in-law suite or entertainment space. Walking distance to playground, public transit and future amenities! WELCOME HOME! (id:46923)
The Foundry Real Estate Company Ltd
7301 Armour Cr Sw
Edmonton, Alberta
Welcome to this renovated half duplex located in the heart of Ambleside South, one of Southwest Edmonton's most vibrant and family-friendly communities. Renovated just a year and a half ago, this home features new paint and new flooring throughout. Offering 3 bedrooms, 2.5 bathrooms, and a front-attached single-car garage, it provides both comfort and convenience. The main floor features a bright living room with new vinyl plank flooring, a modern kitchen with new quartz countertops, quartz backsplash, stainless steel appliances, a corner pantry, and a dining area that overlooks the backyard. Upstairs, you'll find three bedrooms and two full bathrooms. The staircase and upper level are finished with all-new carpet, creating a warm and cozy atmosphere. The backyard includes a brand-new rear deck, perfect for relaxing or entertaining. Additional features include triple-pane windows and an open basement awaiting your personal touch. This stunning home offers incredible value, don't miss out this opportunity. (id:46923)
Maxwell Polaris
#214 1520 Hammond Gate Ga Nw
Edmonton, Alberta
Maintenance free living here in this freshly painted - 2 bedroom, 2 full bathroom condo on the 2nd floor with an underground parking stall! Great layout with the bedrooms separated by the spacious living area, an open kitchen with ample cabinets and counter space and new backsplash! Enjoy infloor heat (no restrictions on furniture placement), in-suite laundry with a HUGE storage room! Social room is on same floor and there is an on site maintenance person! Super easy access to shopping, the Whitemud and Anthony Henday to get you where you need to go. (id:46923)
Real Broker
#14 735 Allard Bv Sw Sw
Edmonton, Alberta
The MUSE in Allard South West Edmonton is another Premiere Town-house project by Park Homes! This 50 unit complex has LOCATION written all over it. Situated off James Mowatt Trail on Allard Blvd and down the street from DR. Lila Fahlman k-9 school and Skating rink, The complex is within walking distance to all amenities, and will be walking distance to the LRT expansion... This 3 storey A2 unit townhouseis one of the largest in the complex and offers a modern open concept space with gorgeous kitchen featuring quartz counters throughout, tiled back-splash, soft closing cabinetry, and vinyl plank flooring on the main floor complete with 6 upgraded appliances. This 3 bedroom design comes with a 2nd storey deck for those summer BBQ's, A Spacious garage and the Alberta New Home warranty program with low condo fees making this a perfect place to start a family, downsize, or keep as an investment property. Possession slated for Sept of 2025, Come see this Brand New Townhome under construction today! (id:46923)
Maxwell Polaris
#11 735 Allard Bv Sw Sw
Edmonton, Alberta
The MUSE in Allard South West Edmonton is another Premiere Town-house project by Park Homes! This 50 unit complex has LOCATION written all over it. Situated off James Mowatt Trail on Allard Blvd and down the street from DR. Lila Fahlman k-9 school and Skating rink, The complex is within walking distance to all amenities, and will be walking distance to the LRT expansion... This 3 storey End unit townhouse offers a modern open concept space with gorgeous kitchen featuring quartz counters throughout, tiled back-splash, soft closing cabinetry, and vinyl plank flooring on the main floor complete with 6 upgraded appliances. This 3 bedroom design comes with a 2nd storey deck for those summer BBQ's, A Spacious garage and the Alberta New Home warranty program with low condo fees making this a perfect place to start a family, downsize, or keep as an investment property. Possession slated for Sept of 2025, Come see this Brand New End Unit Townhome under construction today! (id:46923)
Maxwell Polaris

