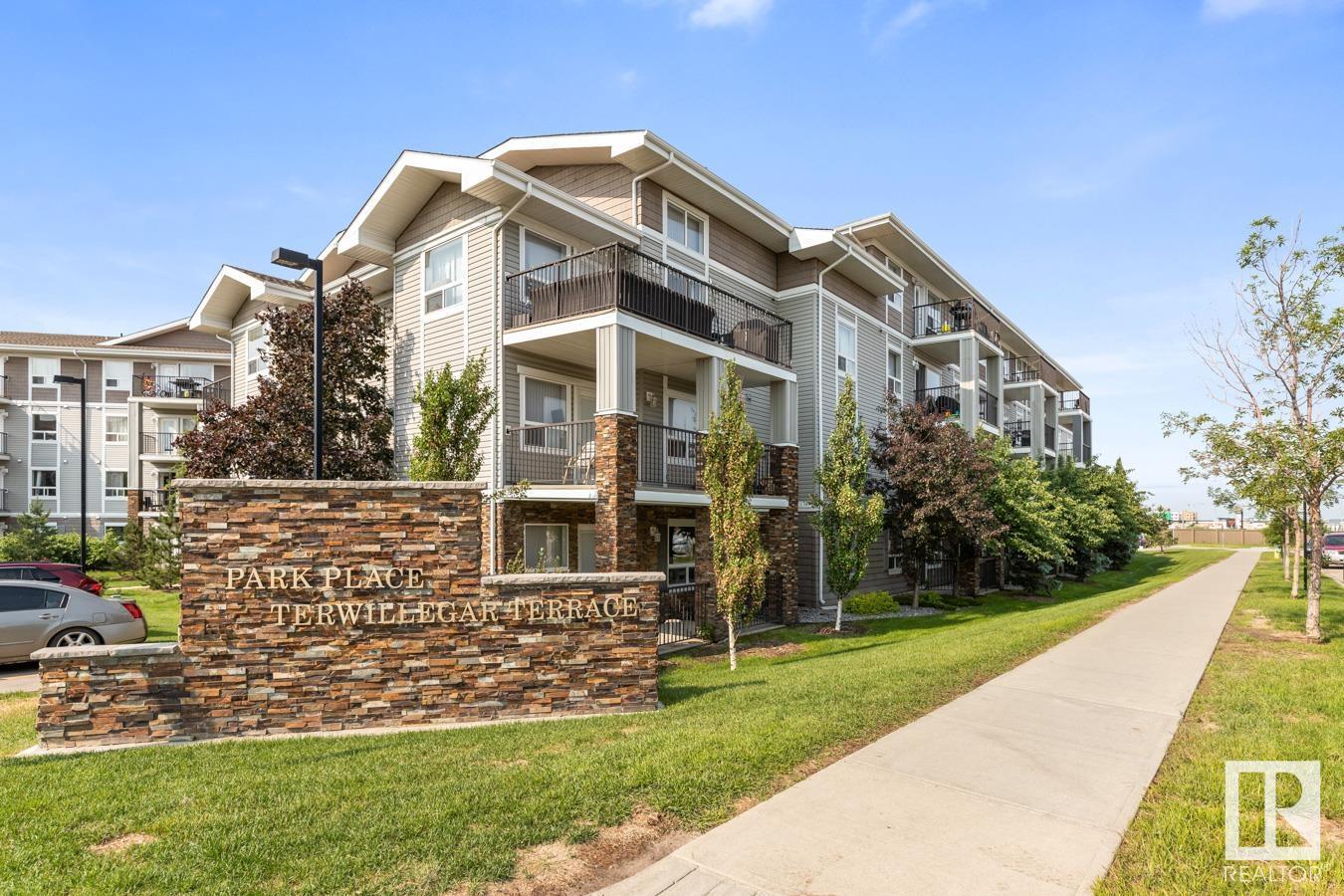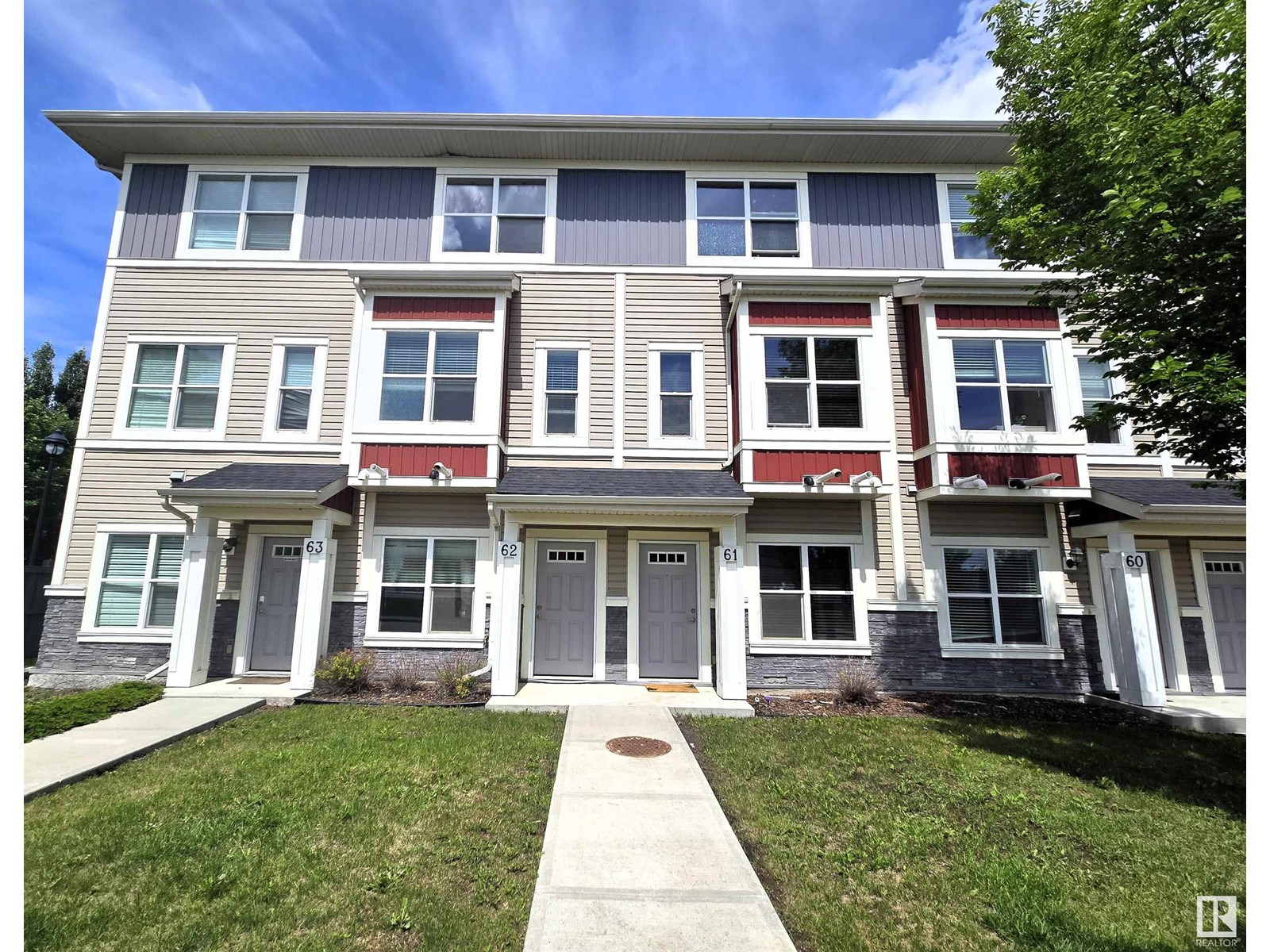Property Results - On the Ball Real Estate
2815 5 Av Sw
Edmonton, Alberta
Welcome to the Victor model at 2815 5 Ave SW in the vibrant Alces community, built by San Rufo Homes. This 2,214 sq ft home features 3 bedrooms, 2.5 bathrooms, and a front-attached garage. Designed for modern living, it offers an open-concept main floor with a spacious kitchen, electric linear fireplace, and large windows for natural light. Upstairs, enjoy a well-appointed primary bedroom, bonus space, and second-floor laundry. Built with quality craftsmanship and contemporary finishes, this quick possession home is located near trails, parks, and all essential Southeast Edmonton amenities. Photos are representative. (id:46923)
Bode
9053 90 St Nw
Edmonton, Alberta
NOT A SKINNY. This infill is 4 feet wider than most infills and it shows. The main floor has flex room/den, open concept living space, Chefs Kitchen, Hand scraped walnut hardwood floors, custom cabinets, hunter Douglas blinds, wine fridge and 2 pc bath. Upstairs you will find 3 bedrooms, 2 full baths, and an En-suite with shower and soaker tub. Fully finished basement with wet-bar, hidden microwave, built in wall heaters, gym/4th bedroom and a full bath. Smart home technology, plugs, switches, smart thermostat and A/C. Built in sound system with speakers in living area and master bedroom. Everything can be controlled with your phone! Heated garage with industrial exhaust fan to control the humidity connected via smart sensor. Almost zero maintenance yard with the backyard landscaped with Perfect Turf. Don't miss out. (id:46923)
RE/MAX Elite
413 Chappelle Dr Sw Sw
Edmonton, Alberta
Nestled on a sprawling 10,372 sqft lot, this elegant 4-bedroom, 3½-bath executive bungalow is designed for sophisticated comfort, with soaring 10-foot ceilings on the main floor and 9-foot ceilings in the fully finished lower level, where two additional bedrooms, a full bath, and a generous family room with a bar and fireplace create the perfect gathering space; warm cork flooring, a gas fireplace, and abundant natural light define the main-level living area, while the modern chef’s kitchen—featuring stainless steel appliances, granite countertops, and a walk-through pantry—effortlessly blends culinary convenience with contemporary style; each primary-level bedroom includes a private ensuite for added luxury, and the backyard unveils a serene retreat: a large deck with Gazebo, a custom wood-fired stove, flourishing vegetable garden, mature fruit trees, and lush perennials that invite alfresco entertaining or quiet reflection amidst nature. (id:46923)
Century 21 Masters
#1325 9363 Simpson Dr Nw
Edmonton, Alberta
Tucked into the super desirable community of South Terwillegar, this 1,280 sq ft two-storey is bright, open, and ready to impress. The vaulted 18-ft ceilings make the whole place feel airy and full of natural light. On the main floor, you’ll find a roomy primary bedroom with walk-in closet and a private 4-piece ensuite, plus a second bedroom and another full bath—perfect for guests, roommates, or a home office setup. Head upstairs to a spacious open loft overlooking the living room—ideal for a workspace, home gym, or extra lounge area. You’ve also got newly installed flooring throughout the main floor, stainless steel appliances, in-suite laundry, and loads of storage. The sunny south west-facing balcony is perfect for morning coffee or winding down in the evening. Comes with a titled parking stall and easy access to the Henday, transit, shopping, and more. Whether you’re a first- (id:46923)
RE/MAX Elite
2627 200 St Nw
Edmonton, Alberta
This beautiful well kept 2 storey home built by Coventry offers a total of 3 bedrooms & 3 bathrooms and is located in the community of the Uplands. The entrance leads you to the open concept layout main floor with 9’ ceiling. The beautifully designed kitchen features ceramic tile backsplash, stainless steel appliances, quartz counter tops, plenty of cabinets and a large pantry. The living room is spacious and includes an electric fireplace and large window facing the backyard that brings in lots of natural daylight. From the dining area, a door leads out to a large upgraded tiered deck and beautifully landscaped & fenced yard. The main level is completed by a 2 pc bathroom. Upstairs the primary bedroom includes a 5 piece ensuite with double sinks and a walk-in closet. The upstairs is completed with 2 good size bdrs, main bath, bonus room and laundry for convenience. Double attached garage is also included and the home has great curb-appeal. Close to schools, transportation and all amenities. (id:46923)
Century 21 Masters
9e Meadowlark Vg Nw
Edmonton, Alberta
BEST PRICE ON THE MARKET for an UPDATED TOWNHOME!! Discover your new home! This affordable townhome shines with updated modern luxury vinyl plank flooring, newer casings, baseboards, and interior doors. In 2022, this unit was upgraded with some BIG TICKET ITEMS. Featuring NEW appliances, plus a NEW furnace and NEW hot water tank for peace of mind. The spacious, bright interior provides plenty of room to build equity or grow your investment portfolio. Located just a short walk to West Edmonton Mall and Misericordia Hospital, it’s perfect for busy professionals. Enjoy quick access to the Whitemud and Henday for seamless commuting. Plus, with low condo fees maintaining your home is affordable. ALSO a pet friendly complex. This is an opportunity you won’t want to miss! (id:46923)
RE/MAX River City
10505 154 St Nw
Edmonton, Alberta
Investment alert! This fully renovated 5-beadroom home features a legal 3-bedroom basement suite with a separate entrance, offering the perfect opportunity for rental income or extended family living. Both the main level and basement have been beautifully renovated with brand new windows, furnace with 10 years warranty and brand new appliances in each unit. Located on a quiet street across from green space, this property combines peaceful surroundings with unbeatable convenience. just minutes from shopping, West Edmonton Mall, and Costco. A truly turnkey investment in one of Edmonton’s most desirable areas. (id:46923)
RE/MAX Elite
540 Willow Co Nw
Edmonton, Alberta
Welcome to Willow Court, a well-managed & beautifully maintained condo community tucked into the heart of West Edmonton’s desirable Lymburn. This bright and spacious two-bedroom townhouse-style condo offers the perfect blend of urban convenience and natural tranquility—ideal for first-time buyers, smartsizers, or investors. Step inside to discover a modern open-concept layout filled with natural light and thoughtful updates throughout. The main living area boasts a generous flow between the living room and kitchen; gas fireplace completes a perfect space for entertaining or cozy evenings at home. 2 bed & 4 piece bath upstairs with south facing large windows and laminate throughout. Large BSMT Family Room/ Gym / flex space. Newer windows and fresh siding enhance both energy efficiency and curb appeal, while tasteful upgrades ensure modern finishes and updated lighting. Abundant visitor parking & low condo fees in a well-managed complex round out even more reasons to choose this property to call your own! (id:46923)
Royal LePage Prestige Realty
6020 105 St Nw
Edmonton, Alberta
Fully Renovated from Top to Bottom! This home is not only renovated, but it is virtually brand new. Blending timeless character with modern comfort in one of Edmonton’s most sought-after neighbourhoods, this home is sure to impress. The main floor features a sun-filled living room with a showpiece brick fireplace, a reimagined kitchen with contemporary finishes, a bright dining area, three bedrooms, and a stylish full bath. Downstairs, enjoy cork flooring, a second fireplace, a full bathroom, and a spacious fourth bedroom. BRAND NEW items include: furnace, AC, kitchen, appliances, bathrooms, floors (hardwood, tile, & cork), lighting, doors, trim, paint, and more. Other updated items include: windows, roof, & tankless HWT. Outside, the beautifully landscaped yard offers a built-in BBQ under a charming gazebo, greenhouse, garden beds, RV parking, and a heated brick double garage. Walkable to Southgate Mall, LRT, and top-rated schools with quick access to Calgary Trail, U of A, and downtown. (id:46923)
Maxwell Devonshire Realty
#62 3710 Allan Dr Sw
Edmonton, Alberta
Beautifully located in the convenient and desirable community of Ambleside, this EVE in Ambleside townhouse offers 1,600sq ft across three levels. The home features two generously sized bedrooms, each with its own ensuite (3pc & 4pc), plus a heated and insulated attached single garage. A bright main floor showcases a modern kitchen with sleek cabinetry, stainless steel appliances, ample counters, and a dining area that opens to a balcony. On the opposite side, a comfortable living room is filled with natural light from large windows. Downstairs, a versatile den with big windows makes an ideal office or flex space. The home features several updates over the past couple of years, such as a newer dishwasher, washer and dryer, updated laminate flooring on the ground floor, and a replaced water tank. Enjoy having a K-9 public school right across the street, a park just behind, Currents of Windermere shopping mall minutes away, and quick access to Anthony Henday. (id:46923)
Initia Real Estate
1118 Wahl Pl Nw
Edmonton, Alberta
Exclusive ONE at WINDERMERE, This CUSTOM BUILT home screams LUXURY, Finesse with a mix of MODERN & CLASS, The GRAND FOYER is a STUNNER with 20 FT ceilings, UPGRADED crystal chandelier & a stunning $75,000 MAPLE SPIRAL staircase! Walking down Theres a 2nd sitting area & a HUGE vibrant Office with $15,000 double-sided WATERFALL feature! Living Room is MASSIVE with huge 20 FT ceilings, Gorgeous brick backdrop, built in drop ceiling underlight & 3 sided fireplace! The KITCHEN & SPICE KITCHEN is a CHEFS DREAM with a built in SPEAKER system,TAJ MAHAL MARBLE countertops, Wood Cabinets to the ceiling & SS kitchen aid appliances! Upstairs Enjoy the WRAP AROUND beautiful maple with Custom cast iron Railings! The bonus room overlooks the front foyer & is attached to the front balcony! MASTER BEDROOM is Spacious with a 5PC Ensuite & A BALCONY! OVER $150,000 in Landscaping,BACKYARD IS AN OASIS AND MASSIVE AT 1002 SQM. DESIGNED BY DOLCE VITA, BUILT WITH QUALITY, 30% MORE STUDS, QUADRUPLE PAINTED, EXCELLENT CONDITION! (id:46923)
Initia Real Estate
11602 130 St Nw
Edmonton, Alberta
Beautifully maintained raised bungalow on a spacious corner lot (approx. 50' x 131') overlooking Winnifred Park. The main floor features 844 sq. ft. with 2 bedrooms, 1 bath, with oversized tub, and a bright living room that opens to a raised patio—perfect for enjoying the outdoors. The fully developed basement offers 686 sq. ft. of additional living space, including a large, sunlit recreation room. Additional bedroom & 2 piece bath in basement. Numerous upgrades throughout, including updated windows, showcase pride of ownership. New furnace 2019, HWT 2020. The oversized detached garage recently upgraded to an insulated door. Garage contains designated electrical panel, and a natural gas line—ideal for workshop or hobby use. This unique property offers excellent indoor-outdoor flow, a functional layout, and a fantastic location. The fully fenced yard offers room to play & entertain, Move-in ready and full of potential! (id:46923)
Coldwell Banker Mountain Central












