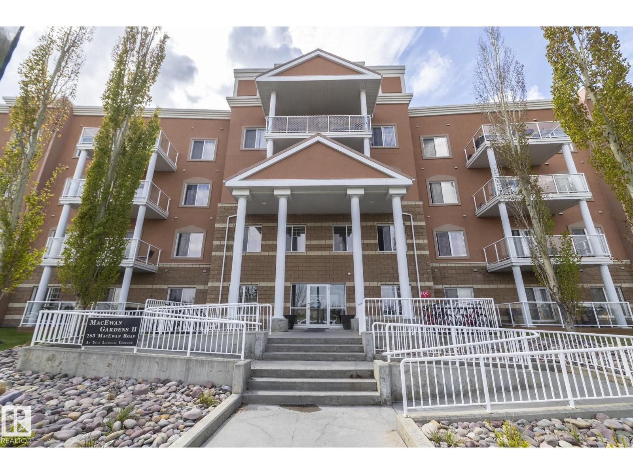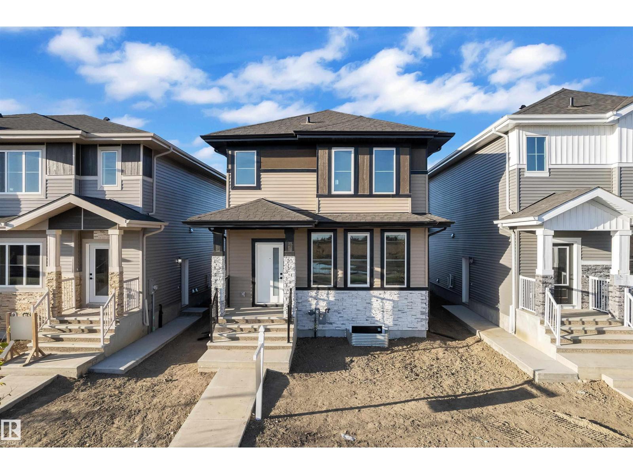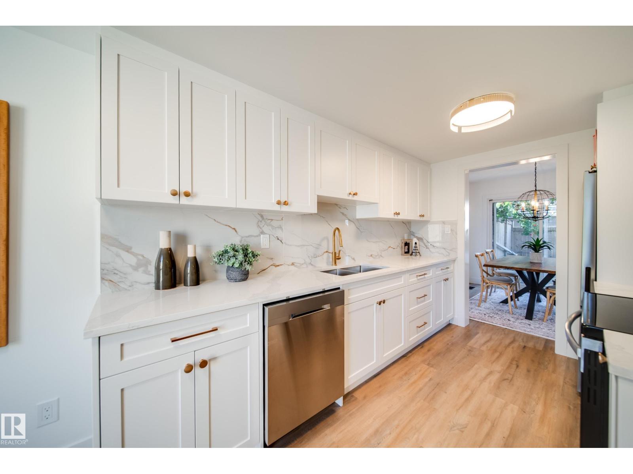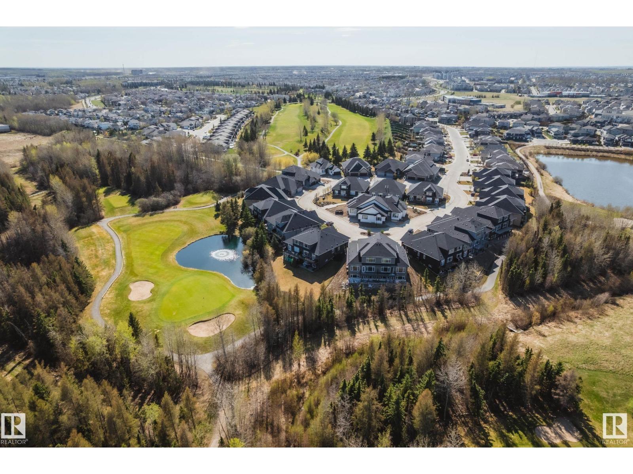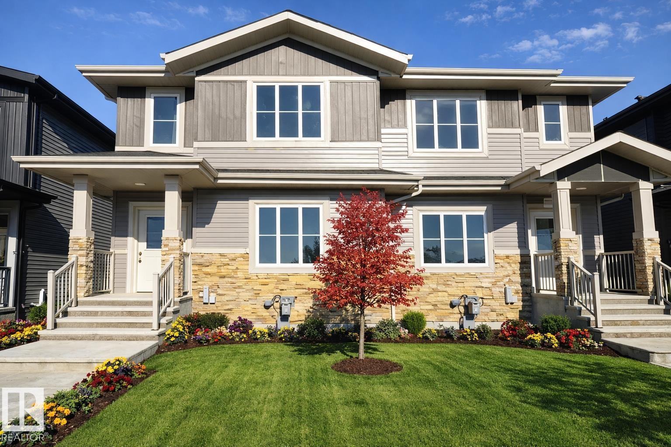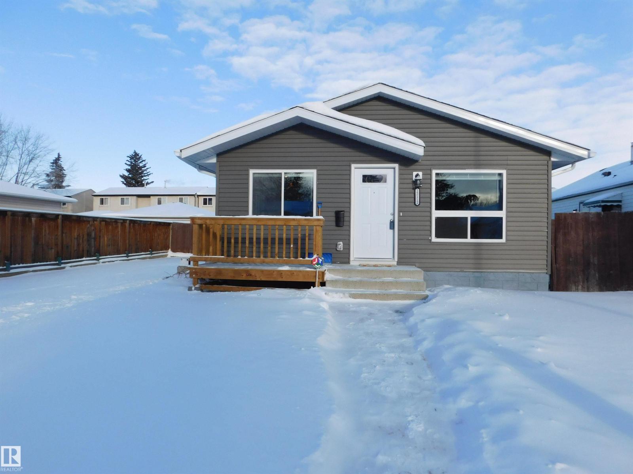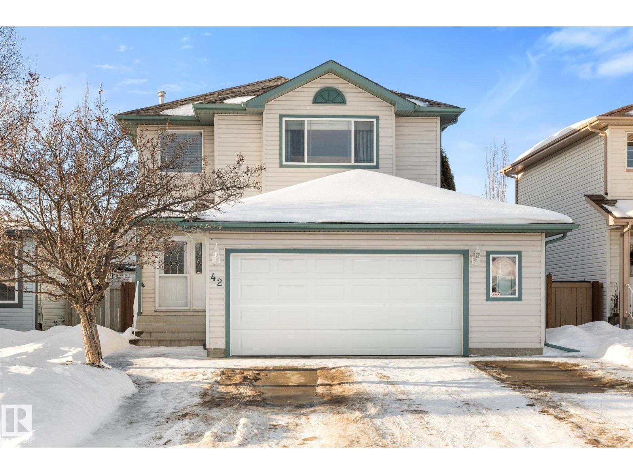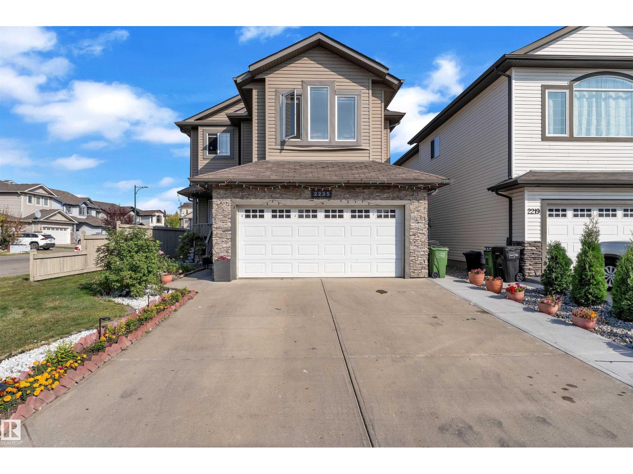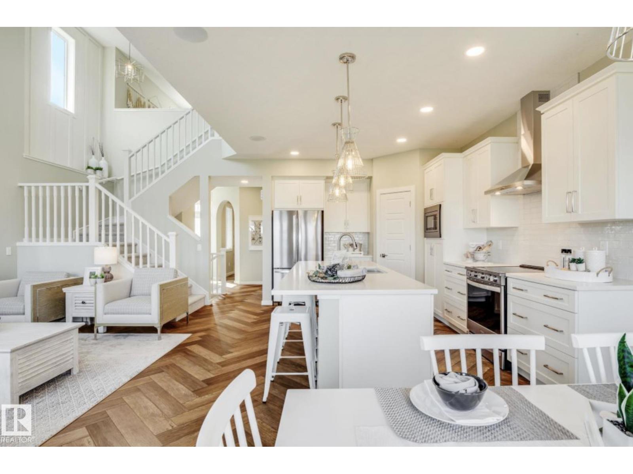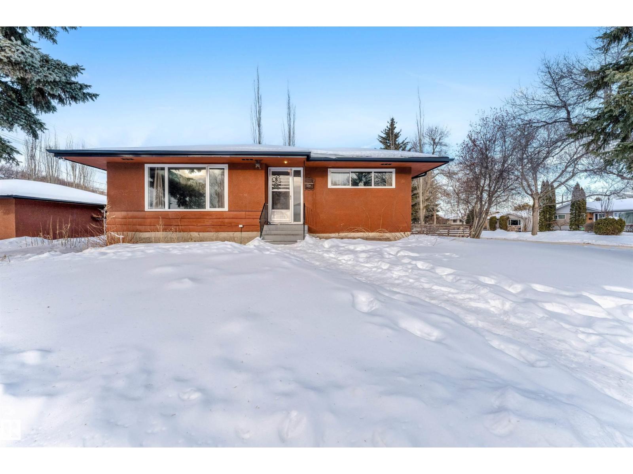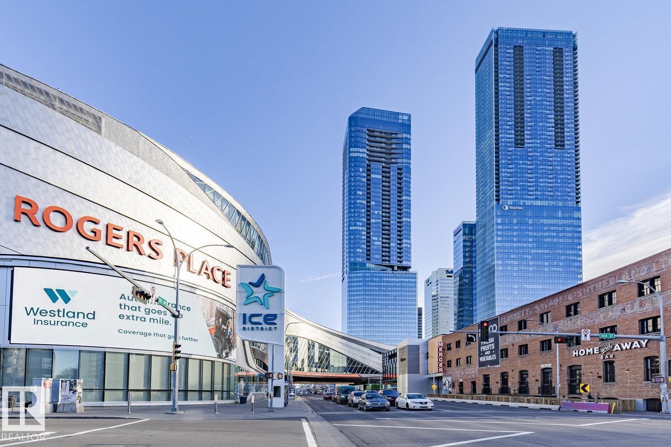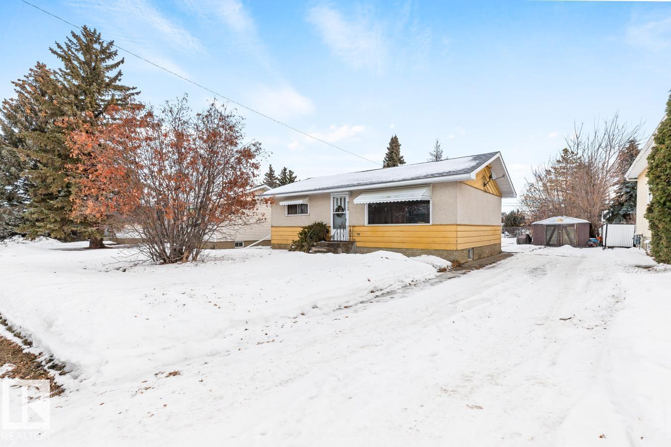Property Results - On the Ball Real Estate
#416 263 Macewan Rd Sw
Edmonton, Alberta
People love MacEwan Gardens II. Check out this top floor unit with 2 bedrooms, 2 full bathrooms, and balcony. The open-concept layout is perfect for both daily living and entertaining, featuring a modern kitchen, ample cabinetry, and a breakfast bar overlooking the bright living area. It has bedrooms on either side. The primary includes an ensuite and generous closet space, while the second bedroom and additional full bath provide flexibility for guests, family, or a home office. Enjoy in-suite laundry, TWO secure heated underground parking stalls (you can rent one out if you don't need both), and access to building amenities. Conveniently located close to shopping, parks, and public transit, this condo offers comfortable, low-maintenance urban living. (id:46923)
RE/MAX Elite
3618 39 Av
Beaumont, Alberta
**MAIN FLOOR BEDROOM**24 POCKET**REGULAR LOT**FULLY UPGRADED**SIDE ENTRY**This charming home offers comfortable living across two well-designed floors,. The main floor presents an inviting living room with a cozy fireplace, perfect for family gatherings, alongside a functional kitchen with pantry, dining area, a bedroom, and a 4pc bathroom. Upstairs, you'll find a spacious primary bedroom complete with a walk-in closet and 5pc ensuite, two additional bedrooms, a second 4pc bathroom, and a versatile loft space that can serve as a family room or home office. The property's ideal location provides easy access to numerous amenities including parks, playgrounds, schools, and shopping plazas, making daily errands convenient while offering plenty of recreational opportunities for the whole family. This well-maintained home combines practical living spaces with a fantastic neighborhood setting, creating the perfect environment for comfortable family life in the desirable community of Beaumont. (id:46923)
Nationwide Realty Corp
191 Grandin Vg
St. Albert, Alberta
Welcome to 191 Grandin Village, a beautifully RENOVATED townhouse nestled in the heart of St. Albert’s charming Grandin neighbourhood. This spacious over 1,250 square foot two-storey condo offers 4 bedrooms, 3.5 bathrooms, and a host of modern updates, making it an ideal choice for families, first-time buyers, or those looking to downsize without compromising on comfort. New SHAKER kitchen cabinets, and a bonus dinning or extra storage area with large window. The main floor also boasts a large living room, dining and patio doors leading to a private, fenced LOW MAINTENANCE backyard. Upstairs, you'll find three generously sized bedrooms, including an oversized primary bedroom WITH ENSUITE and a NEW 4-piece bath to finish upstairs. The fully finished basement offers additional living space/recreation room, FOURTH BEDROOM, FOURTH BATHROOM & laundry area. UPGRADES include: fresh paint, CUSTOM front entrance bench, ALL NEW FLOORING, doors, trim, LIGHTING, deep soaker tub, QUARTZ, NEW APPLIANCES & NEW faucets. (id:46923)
Maxwell Polaris
#21 20425 93 Av Nw
Edmonton, Alberta
“Luxury Greens” by Spectrum Homes – a premium, Executive-style WALKOUT half-duplex BUNGALOW in sought-after Webber Greens! BACKING THE RAVINE, this custom built home designed by CM Interior Designs showcases resort-style living with 10' ceilings, OPEN TO BELOW, 8' doors, and an open concept layout. The main floor offers 2 bedrooms, 2 full baths, laundry, and a dream kitchen with waterfall island, walk-through pantry, spice racks, garbage pullout, and upgraded appliances. Enjoy the bright living room with massive windows, fireplace, window coverings, and soaring open-to-below ceilings. The primary suite is a retreat with spa-inspired ensuite featuring a freestanding tub, tiled shower, dual sinks & walk-in closet. Upper loft includes built-in wet bar and 2nd fireplace. Fully finished walkout basement features a large rec room, 3rd fireplace, 2 bedrooms, full bath & wet bar. Finished garage w/ 220V EV charger, zoned A/C, WiFi LED gem lights, & exposed aggregate driveway complete this incredible home! (id:46923)
Maxwell Polaris
3606 39 Av
Beaumont, Alberta
**BEAUMONT**24 POCKET**REGULAR LOT**FULLY UPGRADED**SIDE ENTRY**This charming home offers comfortable living across two well-designed floors,. The main floor presents an inviting living room with a cozy fireplace, perfect for family gatherings, alongside a functional kitchen with pantry, dining area, a bedroom, and a 4pc bathroom. Upstairs, you'll find a spacious primary bedroom complete with a walk-in closet and 5pc ensuite, two additional bedrooms, a second 4pc bathroom, and a versatile loft space that can serve as a family room or home office. The property's ideal location provides easy access to numerous amenities including parks, playgrounds, schools, and shopping plazas, making daily errands convenient while offering plenty of recreational opportunities for the whole family. This well-maintained home combines practical living spaces with a fantastic neighborhood setting, creating the perfect environment for comfortable family life in the desirable community of Beaumont. (id:46923)
Nationwide Realty Corp
12112 150 Av Nw
Edmonton, Alberta
Welcome home to this beautiful open concept home south facing with lots of natural light in the kitchen/dining/living area. Fully Renovated Family Home on a huge 54' x 116' Lot in Caernarvon! This stunning bungalow home, completely renovated in 2025 with all brand new installations. It boasts a functional layout with 3 bed & 1 full bath + rough-in in Basement. The open-concept living room, kitchen and dining room are entirely new. Main floor, you'll find ample closet and storage space, the spacious master bedroom is featuring a huge closet. Two additional bedrooms and a second 4 piece bathroom complete the main floor. The unfinished basement awaits your creative touch. All new windows, shingles, appliances, HWT, furnace...the list goes on. Huge lot with potential and room to build a double detached garage or can be used as RV parking. Excellent location, this home is steps away from school fields & transportation and close to playgrounds, parks and shopping. Don't wait, this one won't last. (id:46923)
Century 21 Leading
42 Briarwood Wy
Stony Plain, Alberta
Welcome to 42 Briarwood Way, a well-maintained 1,466 sq. ft. two-storey home located in a quiet, family-friendly neighbourhood in Stony Plain. The main floor offers a functional layout with convenient main-floor laundry, generous living and dining space, and plenty of natural light throughout. Upstairs, you’ll find three spacious bedrooms, including a comfortable primary suite featuring a 4-piece ensuite and a cozy electric fireplace, creating a relaxing retreat. A 4-piece main bathroom completes the upper level. The fully finished basement adds valuable living space, ideal for a family room, home office, gym, or play area. Enjoy year-round comfort with central air conditioning and the convenience of an oversized double attached garage. Outside, the home truly shines with a landscaped yard, large deck, and two storage sheds, offering ample space for entertaining, kids, pets, or outdoor hobbies. Located close to schools, parks, shopping and golf. This home offers comfort, space, and an excellent location. (id:46923)
RE/MAX Preferred Choice
2225 32b St Nw
Edmonton, Alberta
Welcome to this beautifully upgraded 2008-built single-family home in the highly desirable mature community of Laurel! This spacious 1,800 sq. ft. corner lot home features 4 bedrooms, 3.5 baths, and a sun-filled bonus room, designed for both comfort and functionality. The inviting open-to-above living area adds a grand touch with plenty of natural light. The fully finished basement includes a second kitchen, perfect for extended family living. The seller has completed tons of upgrades, including modernized bathrooms, new flooring, and quality finishes throughout, giving the home a fresh, move-in-ready appeal. Enjoy the outdoors with professionally landscaped grounds and relax knowing you also have the convenience of a double attached garage. This home is the complete package—style, space, and income potential—all in one of Laurel’s most sought-after neighbourhoods. (id:46923)
Initia Real Estate
17355 3 St Nw
Edmonton, Alberta
Welcome to the “Hemsworth” by MasterCraft Builder, Homes by Avi. Stunning 2-storey home perfectly positioned in picturesque Marquis West, directly facing a serene park. Designed with today’s families in mind, this home offers exceptional space & style. Thoughtfully detailed floor plan features 3 generous bdrms, 2.5 baths, main-floor office, upper-level family room & convenient laundry room w/floor drain. Home boasts SEPARATE SIDE ENTRANCE w/9’ basement ceilings, one basement window & rough-ins for future kitchen/laundry/bathroom—perfect for added living space or suite potential. Upscale finishes shine throughout; quartz countertops, matte black hardware & BBQ gas line rough-in. Welcoming 9' foyer leads to bright, open-concept GREAT ROOM highlighted by luxury vinyl plank flooring, elegant lighting, electric F/P & wall of windows. Entertainer’s kitchen impresses w/abundance of soft-close cabinetry, large island w/stylish pendants, walk-thru pantry, dinette & generous appliance allowance. DON'T MISS OUT!! (id:46923)
Real Broker
12202 45 St Nw
Edmonton, Alberta
Welcome to 12202 45 St NW, Edmonton — a beautifully updated home offering exceptional value, space, and versatility. Situated on a RECTANGULAR CORNER LOT (50 X 123 FT), this property features ALL BRAND NEW APPLIANCES, TWO FULL KITCHENS, and a SEPARATE ENTRANCE, making it ideal for LARGE FAMILIES or multi-generational living. The NEWLY DEVELOPED BASEMENT includes a SECOND KITCHEN, SEPARATE LAUNDRY, and TWO BEDROOMS, providing privacy and functional living space. With modern upgrades throughout and a practical layout, this home is truly MOVE-IN READY. Located in an established Edmonton neighborhood with easy access to schools, transit, shopping, and major routes, this property offers both comfort and long-term value. Whether you’re a growing family or seeking flexible living options, 12202 45 St NW stands out as a rare opportunity in today’s market. (id:46923)
Royal LePage Noralta Real Estate
#4804 10360 102 St Nw
Edmonton, Alberta
Experience elevated living in this stunning FULLY FURNISHED luxury condo perched high above the city in one of the most prestigious high-rise buildings. Boasting floor-to-ceiling windows with Remote Controlled Curtains and offers panoramic views. Spanning over 2200 sqft of thoughtfully designed space, this 3 BEDROOMS, 3 FULL BATHROOMS home features an open-concept layout with premium finishes throughout. The gourmet kitchen is a chef’s dream, complete with top-of-the-line appliances, custom cabinetry, and quartz counter tops. The expansive living and dining areas flow seamlessly, perfect for entertaining or quiet evenings in. Retreat to the primary suite, a sanctuary with breathtaking views, a spacious walk-in closet, and a spa-inspired bathroom with a soaking tub, glass-enclosed shower, and double vanities. Residents enjoy world-class amenities including a 24-hour concierge, state-of-the-art fitness centre, rooftop patio and lounge, 3 PRIVATE PARKING SPOTS. This is not just a home—it's a lifestyle. (id:46923)
RE/MAX Real Estate
5713 55 St
Vegreville, Alberta
Bright bungalow with a functional main-floor layout featuring a living room, spacious kitchen with breakfast nook, two bedrooms and a 4-piece bath. Ideal for comfortable, everyday living. The lower level is developed and includes a family room, one bedroom and a laundry area with additional storage space. Convenient front drive parking. Large back yard with ample space for your garden, and future garage. Located close to shopping, schools, and other amenities. (id:46923)
RE/MAX Elite

