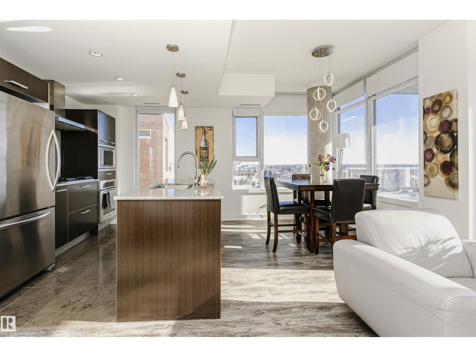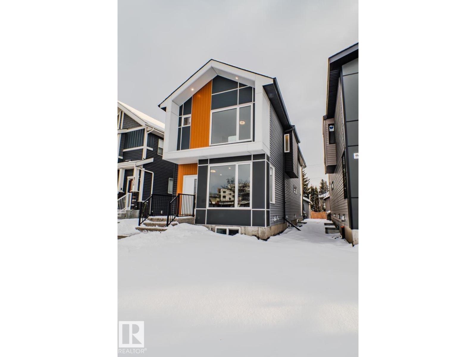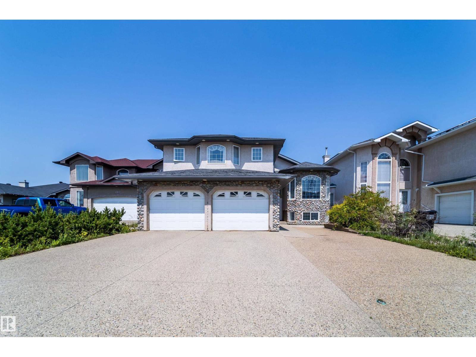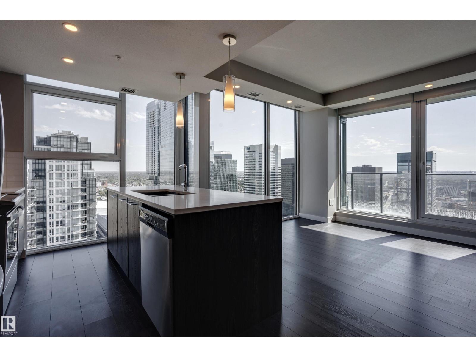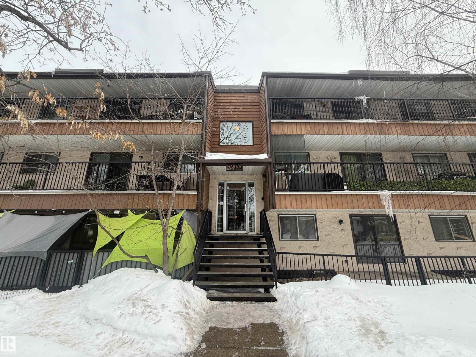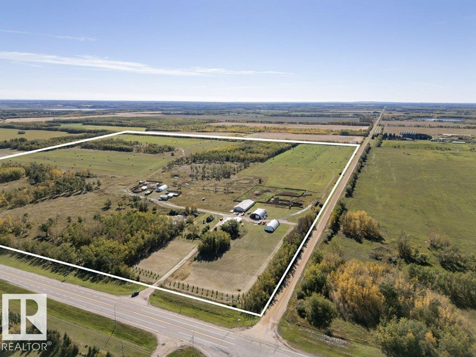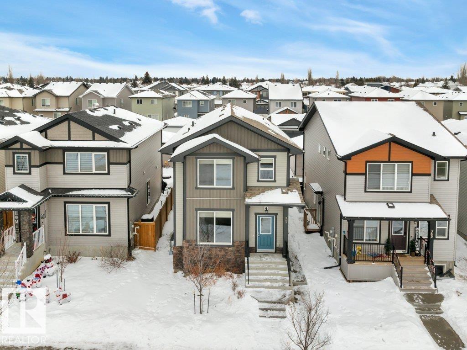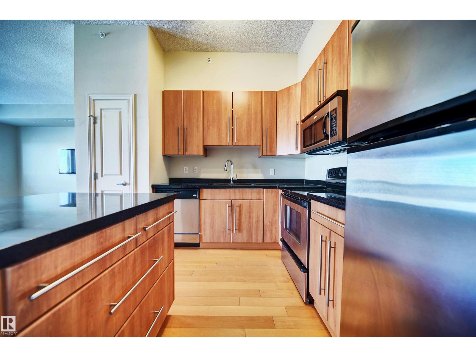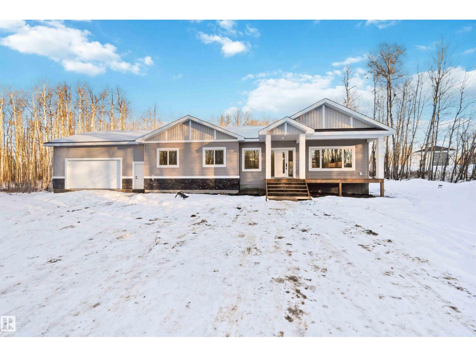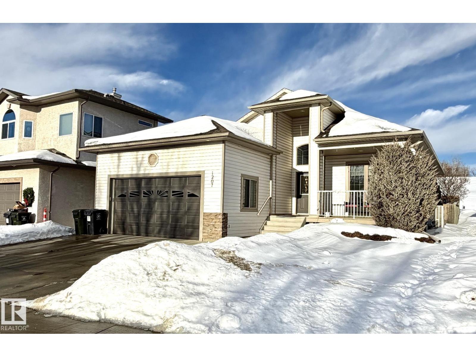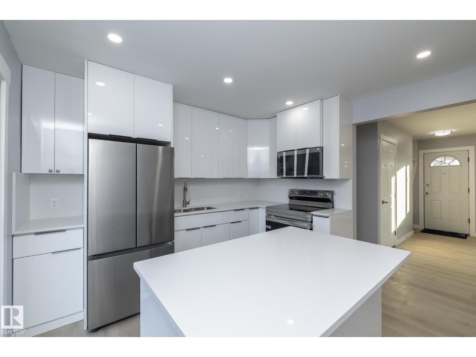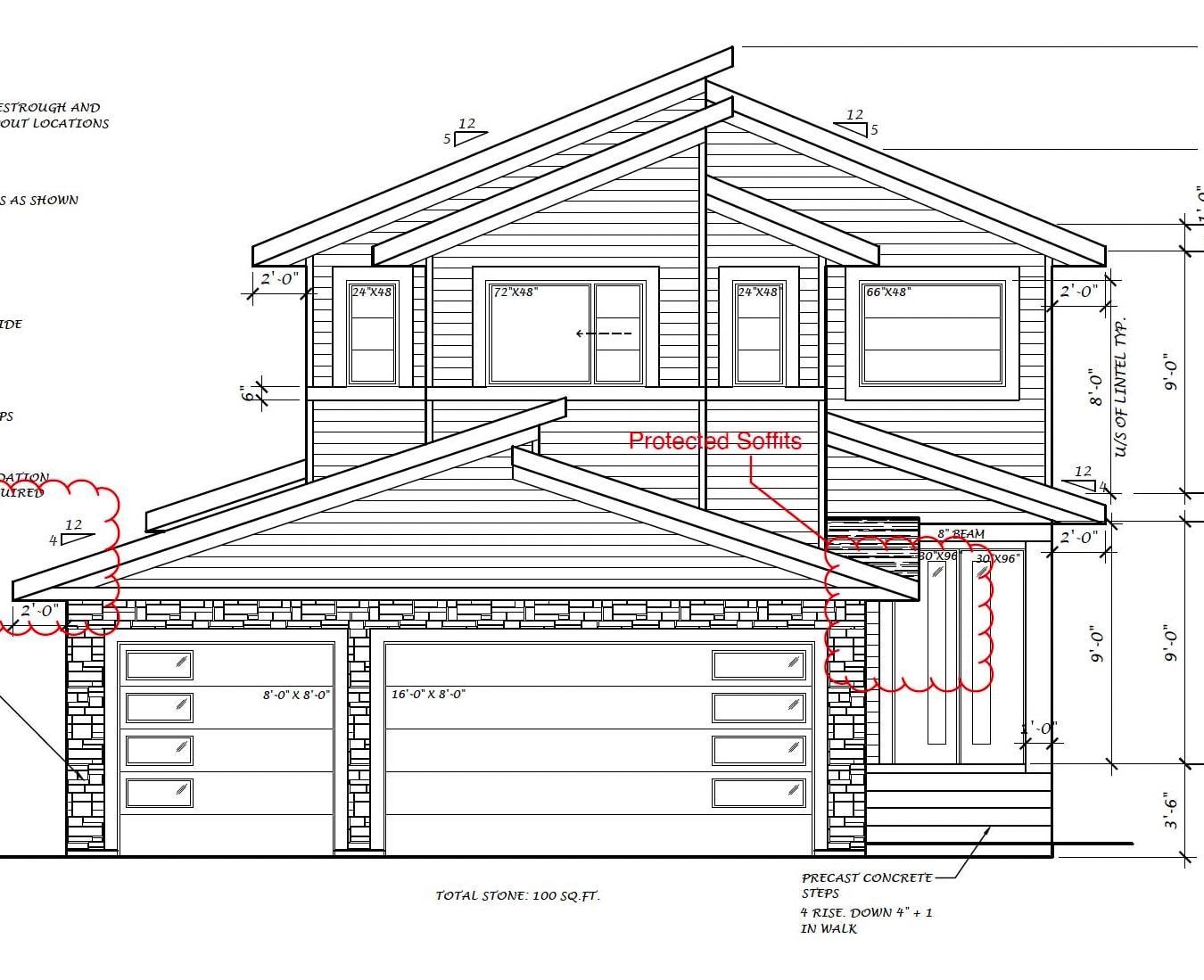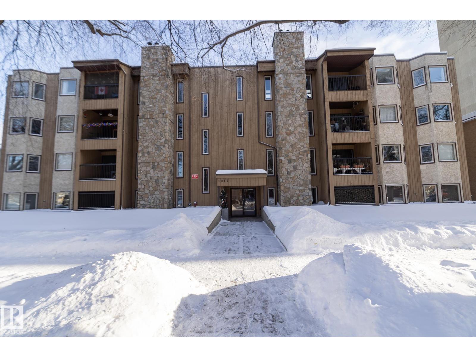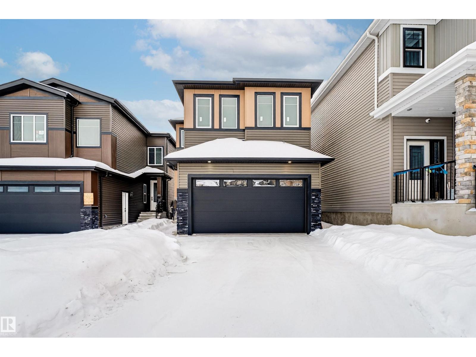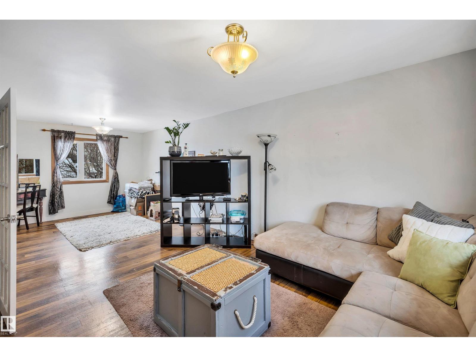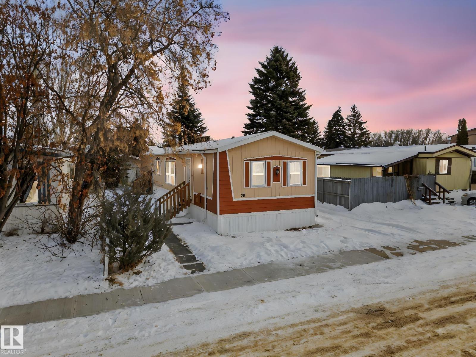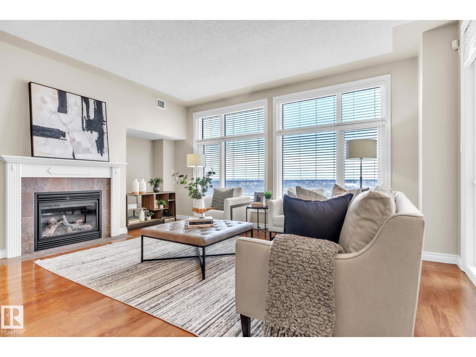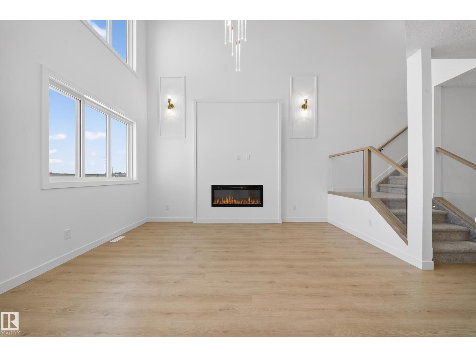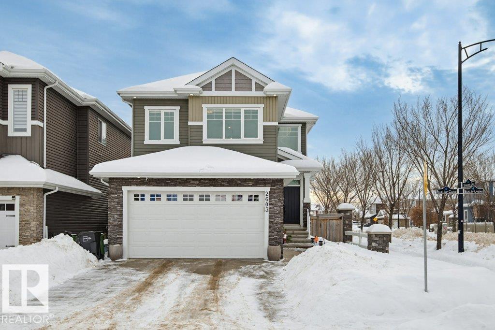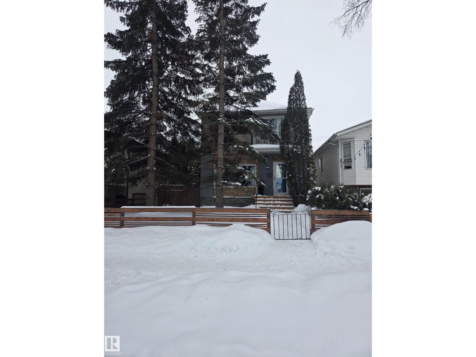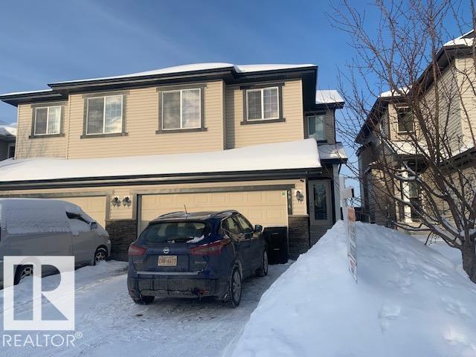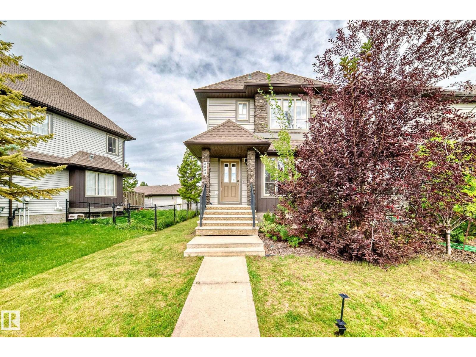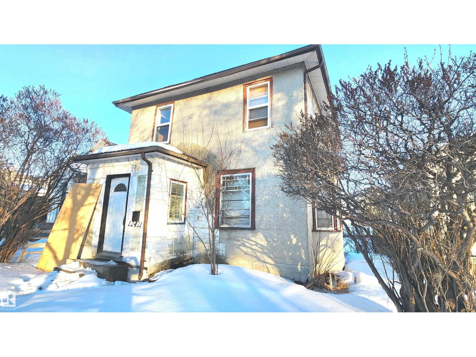Property Results - On the Ball Real Estate
#707 2612 109 St Nw
Edmonton, Alberta
Gorgeous 2-bed, 2-bath south-west facing corner unit in a CONCRETE/STEEL building offering low-maintenance living and impressive quality throughout. Step inside to a bright open-concept layout filled with natural light. The chef’s kitchen features stainless steel appliances, a gas countertop range with drawers, granite countertops, pendant lighting, and a large island. Vinyl flooring flows throughout the suite, while the living room is highlighted by an electric fireplace and patio doors leading to a spacious balcony. The primary bedroom is generously sized with two closets and a spa-inspired 5-piece ensuite complete with soaker tub, separate glass shower, double sinks, and marble tile. The second bedroom is equally spacious with a 4-piece bathroom just steps away. Additional features include secure floor access, in-suite laundry, titled heated underground parking, titled storage cage, visitor parking, and a fitness centre. Exceptional location within walking distance to all amenities and Century Park! (id:46923)
Real Broker
8713 149 St Nw
Edmonton, Alberta
IN-LAWS OR INCOME...LEGAL 2 BEDROOM BASEMENT SUITE...MODERN DECOR....ACROSS THE STREET FROM ONE OF EDMONTON'S BEST BAKERY.... DOUBLE CAR GARAGE....JUST OFF THE WHITEMUD....~!WELCOME HOME!~ Over 1,800 sq.ft. above grade delivers flexibility, function, and lasting value. The main floor showcases a bright, open-concept layout with 9-foot ceilings, premium finishes, and a well-appointed chef’s kitchen featuring quartz countertops, a walk-in pantry, and thoughtful storage. Upstairs, you’ll find three generously sized bedrooms, upper-floor laundry, and a refined primary retreat complete with a 5-piece ensuite. The legal 2-bedroom basement suite includes its own kitchen, laundry, and living space—ideal for rental income, extended family, or multi-generational living. Built with ENHANCED INSULATION AND SOUND PROOFING( +sounds bar), the home offers excellent separation and comfort throughout. Blending seamlessly into the mature neighborhood...This isn't just a home, this is an investment! (id:46923)
RE/MAX Elite
6928 164 Av Nw
Edmonton, Alberta
Discover this stunning walkout bi-level home backing directly onto the tranquil waters of the lake in the highly desirable Ozerna community. This well-maintained property boasts 3 spacious bedrooms, a cozy family room, and a formal living and dining area featuring soaring vaulted ceilings that create an open, airy feel. Enjoy your morning coffee on the upper deck, taking in the peaceful lake views that set the tone for a perfect day. The fully finished walkout basement is ideal for extended family or guests, offering 2 additional bedrooms, a second kitchen, a large recreation room, and a charming nook area that also captures breathtaking lake views. Step outside to a generous lower deck, perfect for entertaining or simply unwinding with nature as your backdrop. This unique home offers comfort, space, and a connection to the outdoors don’t miss this lakeside gem in Ozerna! (id:46923)
Maxwell Progressive
#3303 10180 103 St Nw
Edmonton, Alberta
Location, Location! Encore Tower - Modern 2 Bedroom, 2 Full Bathroom Corner Suite with some of the best high-floor Downtown views the city has to offer! Enjoy true floor-to-ceiling windows, an efficient split-bedroom design and private sheltered balcony with plenty of morning sunshine. Appreciate durable finishes throughout - sleek quartz counters, plank-style floors bright and tidy tub-surrounds and neutral roller shades (w/ black-out shades in bedrooms). Modern design includes a stylish kitchen with full-size stainless steel appliances, a spacious island with seating, 9-foot ceilings* and in-suite laundry (full-size). Life at Encore includes many conveniences - friendly concierge, an inviting party-room, 4th floor sundeck and a private fitness room. Did we mention steps from ICE District, numerous dining choices, and an al fresco market?... Do not miss this opportunity at the city's ultimate central location, and best new-construction value! **Photos are virtually staged** (id:46923)
Mcleod Realty & Management Ltd
#1 10737 116 St Nw
Edmonton, Alberta
Bank foreclosure – property is being sold as is, where is and no representations or warranties. TWO bedrooms One Full bath Condo with in-suite laundry. West facing & bright living room. Galley kitchen opens up to the dining area with lots of cabinetry & counter space. TWO good sized bedrooms & laundry room w/ storage space. Steps to Grant MacEwan University; Close to Rogers Place & shopping. Excellent opportunity for first-time buyers or investors. (id:46923)
Mozaic Realty Group
59375 Rr143
Rural Smoky Lake County, Alberta
This 155.88 acre property has highway frontage with a 3.1 acre commercially zoned section that offers potential for a business or towing/trucking company. The property is completely fenced and cross fenced. There is apporx 90 acres in hay crop and the balance of the land is being used as pasture. There is a 50x100 barn that opens into corals and pasture. There are numerous storage structures on the property including a 40x80 tarp shed and a 20x30 tarp shed. The Quonset on the property was previously used as a mechanic shop with a vehicle lift. The home on the property features 3 bedrooms, 3 bathrooms, a large attached workshop and a massive covered porch. Enter the home into the functional kitchen and dining area. Off the dining room is a large living room with space for your entire home theatre set up. There is one main floor bedroom, an office/storage room, main floor laundry room/utility room and a 2pc bathroom. Upstairs there are 2 large bedrooms that each have their own en-suite bathrooms. (id:46923)
RE/MAX Edge Realty
365 West Haven Dr
Leduc, Alberta
Welcome to this incredible home with a Legal 2 bedroom Basement Suite located in the heart of the family community of West Haven Park in Leduc. Investors can rent out both units or you can live in one of the units and rent out the other unit to help with the mortgage! Park in the Double car garage or on the street and make your way inside. The upper unit has 2 levels. The main level has a fully open Kitchen including all the appliances, dining room, living room, a 2-piece bathroom, and mud room. The upper level has a spacious primary bedroom with walk-in closet and 3-piece ensuite, 2 more bedrooms, laundry and a 4-piece bathroom. Separate side entrance to make your way downstairs to the separate Utility room with 2 furnaces, HRV and hot water tank, or into the basement suite. The basement unit has 2 bedrooms, a 4-piece bathroom, full kitchen including all the appliances, in suite laundry, dining and living room. Down the street is a school with a park and close to shopping, golfing, and so much more! (id:46923)
RE/MAX Real Estate
Triurban Inc
#1206 9819 104 St Nw
Edmonton, Alberta
Experience downtown living at its finest in this stunning 1,252 sq. ft. high-rise condo with southwest views of Edmonton’s skyline and river valley. This 2 bedroom, 2 bathroom home offers soaring 10 ft ceilings, central air conditioning, rich hardwood, and ceramic tile flooring that create an open and inviting feel. The spacious living room, dining area, and kitchen are filled with natural light from the large windows, making it perfect for both relaxing and entertaining. The primary suite is a true retreat with a walk-in closet, a 4-piece ensuite, and direct access to a private balcony where you can unwind and take in the views. A second bedroom and another full 4-piece bath add comfort and convenience for guests. Step outside your unit and enjoy the rooftop terrace with plenty of space for summer gatherings or quiet evenings under the stars. Just minutes from Victoria Golf Course, the river valley, and shopping along Jasper Avenue, this condo offers not just a home but an exceptional downtown lifestyle. (id:46923)
Exp Realty
#3 54222 Rge Road 25
Rural Lac Ste. Anne County, Alberta
BRAND NEW! AVAILABLE FOR IMMEDIATE POSSESSION! TREED AND PRIVATE LOT! 2.64 ACRES! INCREDIBLE BUNGALOW WITH 28X28' GARAGE! WELCOME TO 3 54222 RANGE ROAD 25. THIS NEW BUILD HAS 1,592 SQ FT OF MAIN FLOOR LIVING SPACE, AN UNFINISHED BASEMENT, 3 BEDROOMS AND 2 BATHS. THE OPEN KITCHEN HAS SOFT CLOSE CABINETRY, GRANITE COUNTERTOPS, SOFT-PEARL VINYL FLOORS, A WATERED ISLAND WITH SINGLE LEVEL EATING BAR, TILE BACKSPLASH, AND A CORNER PANTRY. DINING NOOK IS OPEN CONCEPT WITH EXTERIOR DECK ACCESS. LIVING ROOM IS SPACIOUS. PRIMARY BEDROOM IS KING-SIZED WITH OVER-SIZED WALK-IN CLOSET. ENSUITE HAS DOUBLE SINKS AND A DOUBLE SHOWER. HOME HAS 2 ADDITIONAL MAIN FLOOR BEDROOMS AND A FULL BATH. GARAGE MUDROOM IS SPACIOUS. HOME HAS MAIN FLOOR LAUNDRY. HOME HAS FULL WARRANTY, 28X28 HEATED/INSULATED GARAGE, INCLUDED IS A REAR DECK WITH RAILING. LANDSCAPING TO ROUGH GRADE. DRILLED WELL AND SEPTIC TANK AND FIELD. (id:46923)
Royal LePage Noralta Real Estate
1207 Oakland Dr
Devon, Alberta
Welcome to this immaculate, custom-built 1,430sq ft BUNGALOW backing directly onto a peaceful park reserve—offering privacy & access to the Devon walking trails & playgrounds. The bright open-concept main floor features soaring vaulted ceilings & Brazilian cherry hardwood. The spacious kitchen offers tons of cabinet & counter space, corner pantry, island with eating bar & upgraded SS appliances (2023). The living room is anchored by a gas fireplace & dramatic windows overlooking the beautifully landscaped yard with concrete patio & water feature. A front flex room is perfect as a den, office or extra bedroom. The primary suite includes a walk-in closet & ensuite w/ corner tub. The fully finished basement boasts 9’ ceilings, newer carpet, 3 generous bedrooms, a 4pc bath, abundant storage & in-floor heating, also extended to the oversized heated dbl garage with laundry sink &. Major updates include new furnace & A/C (2023). A rare blend of quality, comfort, and location—this home truly stands apart. (id:46923)
Exp Realty
8008 159 St Nw
Edmonton, Alberta
Welcome to this FULLY RENOVATED 6 BEDROOM 3 BATHROOM HOME WITH LEGAL BASEMENT SUITE !! EVERYTHING has been done. Excellent location 5 MINUTES FROM ROYAL ALEXANDRA HOSPITAL, WEST EDMONTON MALL, LRT TRAIN LINE AND SO MUCH MORE !! Oversized single garage with EV CHARGER and parking for 6 cars. Amazing investment (id:46923)
Exp Realty
34 Mckenzie Cl
Leduc, Alberta
Brand new TRIPLE GARAGE home in the desirable neighbourhood of Meadowview in Leduc. Enter through the DOUBLE DOOR and you will be greeted by a spacious OPEN TO ABOVE foyer. The main floor features an OVERSIZED MUDROOM and PANTRY. The great room is OPEN TO ABOVE with soaring ceilings and a 100 FIREPLACE. Main floor den can be used as a fourth bedroom with full washroom. Upper floor features 3 bedrooms, 2 more washrooms, and a bonus room. Come tour this property today and make it your own! (id:46923)
Initia Real Estate
#203 10171 119 St Nw Nw
Edmonton, Alberta
Upgraded and Attractive, 1,179 Sq Ft Two Bedroom, Two full bath condo on a quiet tree lined street just one block north of Earl's Restaurant at 119 Street & Jasper Ave. This ideal location is within walking distance to a wide range of amenities. Various educational institutions are also in the area and accessible by public transit. The floor plan is exceptional with great flow,no wasted space and all rooms generous in size. Some of the key upgrades include kitchen cabinets, counter tops, plank flooring and some newer appliances. Another nice feature not often seen in apartment style condos is the wood burning fireplace. A combination insuite laundry & storage room is well positioned just inside the front entry. Having the convenience of heated underground parking and closely situated to the elevator makes transporting goods to your suite a breeze. Show with confidence! (id:46923)
RE/MAX Real Estate
6811 169 Av Nw
Edmonton, Alberta
Brand-new custom home built in 2025 featuring 7 bedrooms and 4 full bathrooms. This spacious and modern residence offers a thoughtfully designed open-concept layout with high-end finishes throughout. The main floor is filled with natural light and showcases wide-plank flooring, contemporary lighting, and a stunning living area perfect for entertaining. The chef-inspired kitchen features sleek cabinetry, quartz countertops, a large island, and ample storage, flowing seamlessly into the dining and living spaces. With generously sized bedrooms on all levels, this home is ideal for large families, multi-generational living, or investment opportunities. Four full bathrooms are finished with modern tile and stylish fixtures. Clean architectural lines, modern stair railings, and quality craftsmanship highlight this move-in-ready property. A rare opportunity to own a brand-new, spacious home offering comfort, style, and functionality. (id:46923)
Exp Realty
12237 47 St Nw
Edmonton, Alberta
This welcoming 4-bedroom, 2-bathroom home offers a wonderful opportunity for those looking to put down roots while building future value. Set on a generous lot with potential for subdivision 54' x 124'(subject to municipal approval) the property provides flexibility for today & exciting possibilities for tomorrow. Whether you envision renovating to make it your own, holding it as a long-term investment, or exploring development options, this home offers room to grow in more ways than one. Inside, you’ll find a comfortable layout with spacious rooms & solid construction, making it easy to imagine updates that reflect your style & needs. With 4 bedrooms, 1 up (easily converted back to 2), 3 down & 2 bathrooms, there’s plenty of space for families, guests, or home offices & strong appeal for future resale or rental opportunities. The large lot adds to the sense of space & opens the door to creative possibilities. This is a chance to create something special while enjoying the security of a smart investment. (id:46923)
Local Real Estate
39 Norby Cr
Red Deer, Alberta
WHY RENT WHEN YOU CAN OWN? Located on IT'S OWN LOT with NO LOT FEES in the family-friendly Normandeau neighborhood of Red Deer, this beautifully maintained 3-bedroom, 2-bathroom modular home offers comfort, space, and affordability. Enjoy a bright open-concept layout with vaulted ceilings, warm oak cabinetry, and plenty of natural light. Outside, you’ll find a FULLY FENCED YARD, a LARGE DRIVEWAY with RV PARKING, and a SINGLE DETACHED GARAGE with it's own electrical panel. With over $24,000 in recent upgrades including: Newer washer & dryer, newer flooring, hot water tank (2017), furnace and vent cleaning, complete Poly-B plumbing removal. and a new RPR with compliance, this MOVE -IN-READY home is a fantastic alternative to renting. Close to shopping, schools, Dawe Centre and quick access to highway, don’t miss your opportunity to call this beautiful property YOUR HOME! (id:46923)
RE/MAX River City
#706 9020 Jasper Av Nw
Edmonton, Alberta
DOWNTOWN EDMONTON CONDO BOASTING SPECTACULAR RIVER VALLEY VIEWS & 2 PARKING STALLS! This 7th-floor, 1,164 sq. ft. condo features 1 bedroom + den, 2 full baths, and 2 side-by-side parking stalls (located on P2, 142 & 176), each with 2 large, lockable storage cages (252 & 253). Features include 9' ceilings, hardwood floors, NEW floor-to-ceiling energy-efficient TRIPLE PAIN WINDOWS, A/C, a gas fireplace, Hunter Douglas blinds, and a LARGE SOUTHEAST covered deck w/gas BBQ hookup that offers unrestricted views of the River Valley! Open kitchen with Maple cabinets and deluxe stainless-steel appliances. The master bedroom has patio doors, a 4-piece ensuite with a separate shower and a soaker tub, and a large walk-in closet. Double French doors lead to the den, which is ideal for an office or bedroom. Building amenities: an exercise room & a gated community. Condo Fees $877 mo. heat+water+electricity. Perfect location for professionals working Downtown, or retirees who enjoy dining, Rogers Place, and the Stadium. (id:46923)
Rimrock Real Estate
3909 36 Street
Beaumont, Alberta
Welcome to this brand new half duplex in the desirable community of Beaumont. This open-to-above home features stylish feature walls, indented ceilings, and upgraded light fixtures throughout. The main floor offers a bedroom and a full washroom, perfect for guests or multi-generational living. Upstairs includes a spacious bonus room and a primary bedroom with a four-piece ensuite bathroom. An attached garage adds convenience, and the location is ideal—close to two upcoming new schools. A modern, thoughtfully designed home perfect for families or investors. (id:46923)
Exp Realty
2603 Bluejay Cl Nw
Edmonton, Alberta
Beautiful, fully finished 2-storey home, proudly offered by the original owners and situated on a desirable corner lot. Offering 2,250 sq ft of well-designed living space, this home features 4 bedrooms and 4 bathrooms, perfect for growing families or those who love to entertain. The main floor boasts stunning flooring and high-end finishes throughout, a bright den/office ideal for working from home, and a gorgeous kitchen complete with an abundance of cabinetry and premium stainless steel appliances. The spacious family room and dining area are flooded with natural light from the large windows, creating a warm and inviting atmosphere. Upstairs, you’ll find a generous bonus room along with a stunning primary suite featuring a beautiful, immaculate ensuite. The fully finished basement offers a huge rec room, an additional bedroom, and a full bathroom—perfect for guests or teens. Additions include central air conditioning, double attached garage, and a large landscaped yard. (id:46923)
RE/MAX Professionals
11406 96 St Nw
Edmonton, Alberta
What an absolute Gem and so many renos its pretty much Brand New!!Beautifully renovated 1200 plus sq. ft. 2 story home!! So unique and Cozy with tons of upgrades including: rare Brazilian eucalyptus hardwood floors, all trim also finished in this very expensive wood, stained maple kitchen cabinets. All slate stone flooring in dining room and kitchen, nicely upgraded 3 full bathrooms. French style doors, balcony off master bedroom, new deck, new vinyl siding & insulation. Attractive stone/brick exterior, large double garage, gorgeous electric insert fireplace & much more!!! Other major upgrades include a New foundation and sump pump, New shingles and newer furnace and HWT. (id:46923)
Exp Realty
6934 19a Av Sw
Edmonton, Alberta
Welcome to this 2 Storey half duplex in the sought after community of Summerside. This 4 bedroom home has plenty to offer. Open concept main floor, functional kitchen with corner pantry, dining area and living room with corner fireplace. Upper level features 3 generous sized bedrooms, 4 piece ensuite in primary bedroom with a south facing balcony and laundry room. Fully finished basement with full bathroom, bedroom and recreation area. Double attached garage completes this great home. (id:46923)
RE/MAX Professionals
14205 82 St Nw
Edmonton, Alberta
INVESTOR ALERT! This home offers a bright and spacious layout with an open living area, functional kitchen, and comfortable bedrooms. Conveniently located close to Londonderry Mall, Northgate, schools, parks, downtown, and a variety of amenities, this property combines comfort and convenience in a prime location. Don't miss this opportunity! (id:46923)
Real Broker
3834 Allan Dr Sw
Edmonton, Alberta
End Unit – NO Condo Fees! This well-maintained 2-bedroom, 2.5-bath home is ideally located in the sought-after Ambleside community. The main floor boasts an open-concept design with a modern kitchen featuring sleek countertops and ample cabinetry. Upstairs, you’ll find two spacious bedrooms—each with its own 4-piece ensuite and walk-in closet—plus the convenience of second-floor laundry. Enjoy your private backyard with a deck, perfect for relaxing or entertaining, along with the added bonus of a double detached garage. Situated directly across from Dr. Margaret-Ann Armour School, this home is just minutes from Windermere Currents shopping, dining, and entertainment, with quick access to Anthony Henday Drive and all nearby amenities. Welcome Home! (id:46923)
Initia Real Estate
12411 86 St Nw
Edmonton, Alberta
GREAT END OF STREET & QUIET LOCATION! This Character 3 Bedroom Two Storey is Priced to Sell! PERFECT Handy Man Special - OR - Buy & Hold & BUILD on this 33' x 150' RS Multi-Family Zoned Lot. The house Features A Newer Kitchen with Granite Counter-Tops/ Newer Kitchen Cabinets, Dishwasher & Looks onto the Backyard. The character of this home has a charming main floor living room, dining room, bay windows & best of all, Main Floor Laundry! Three Large Bedrooms Upstairs with the Primary featuring a Double Room with it's very own Den. Great Investment Opportunity!! - Quick Possession Available! Sold As is/Where is (id:46923)
Sterling Real Estate

