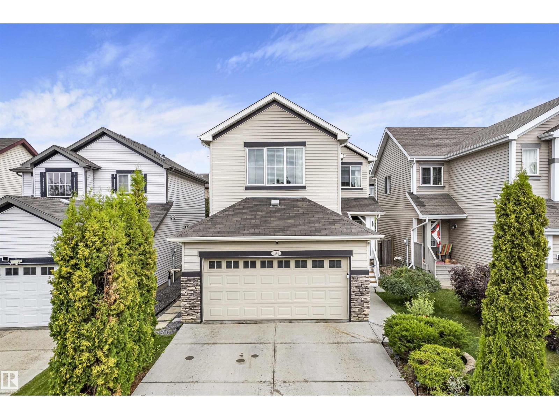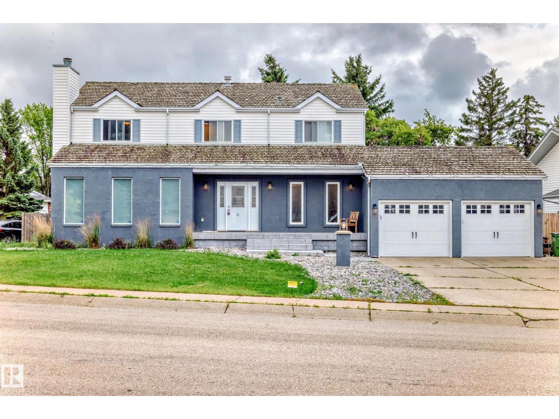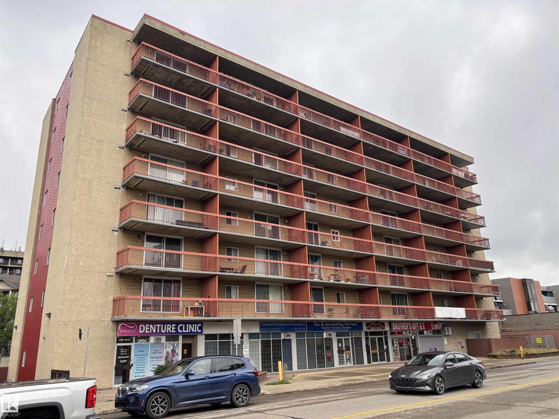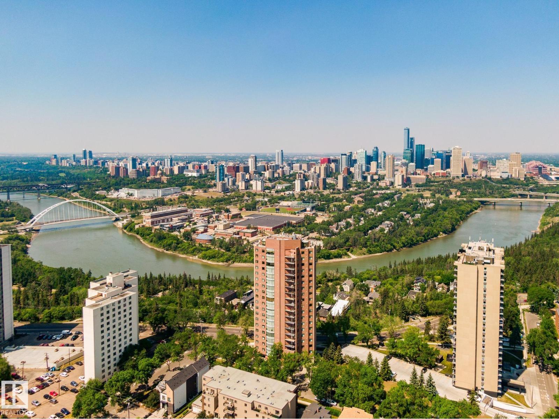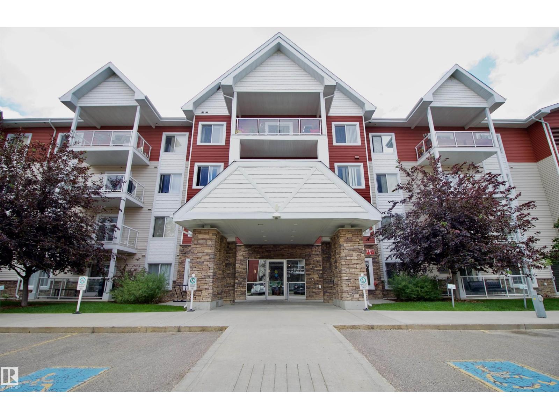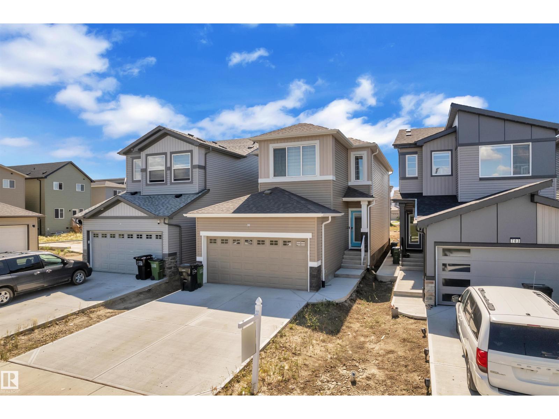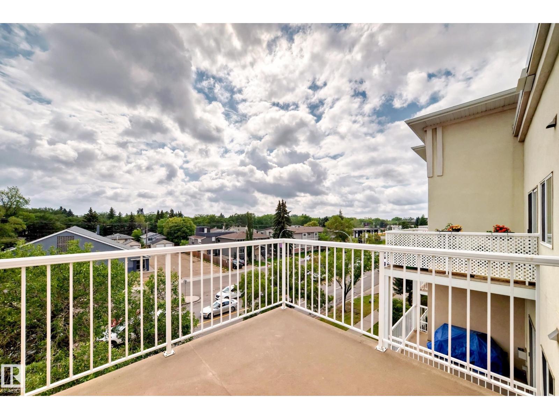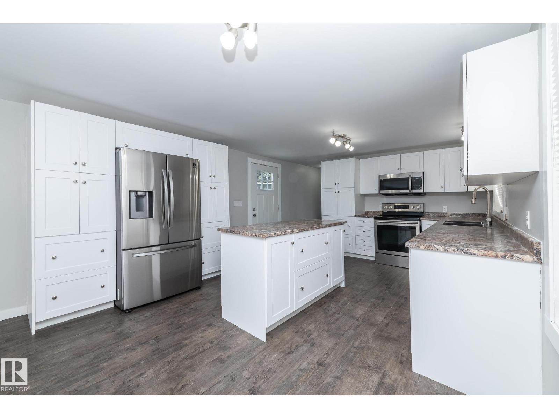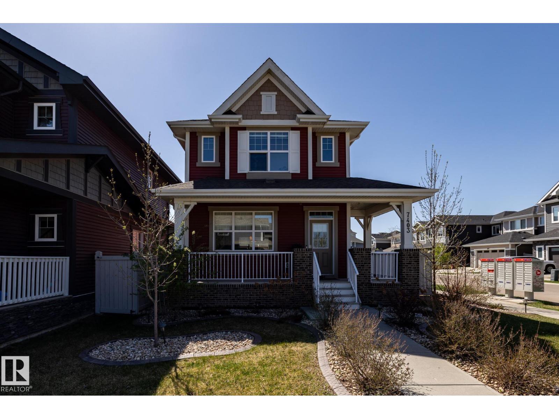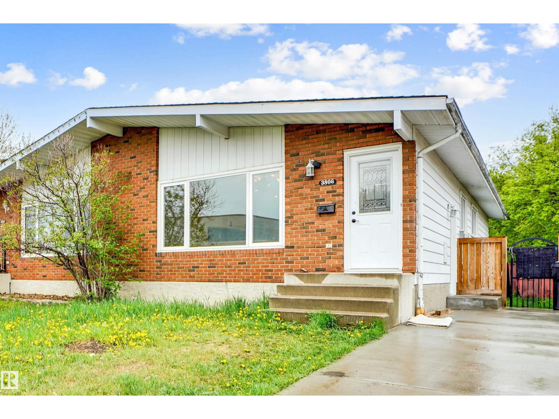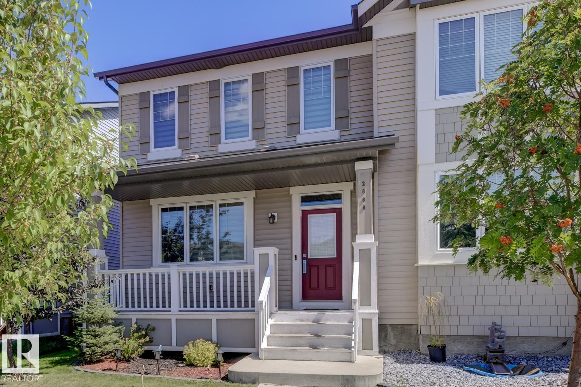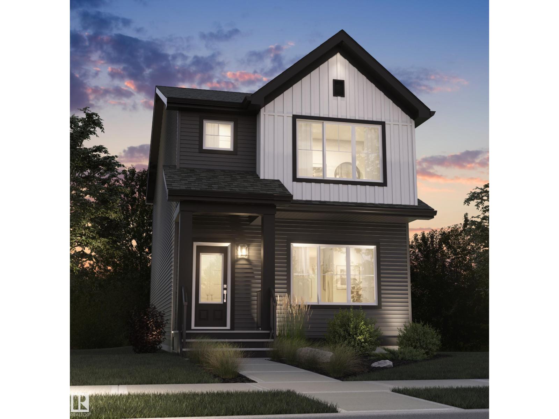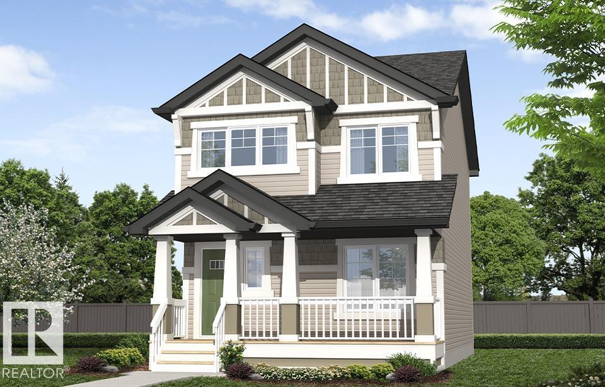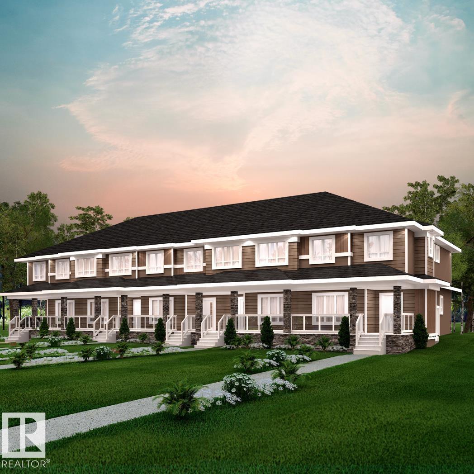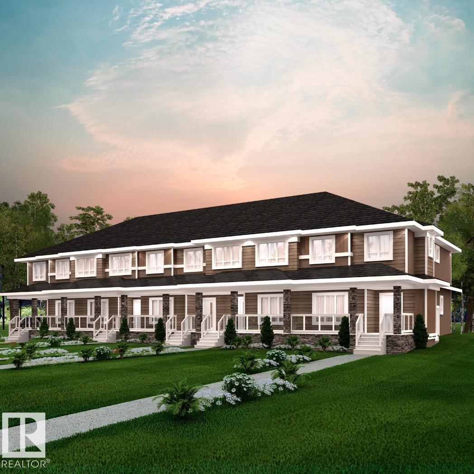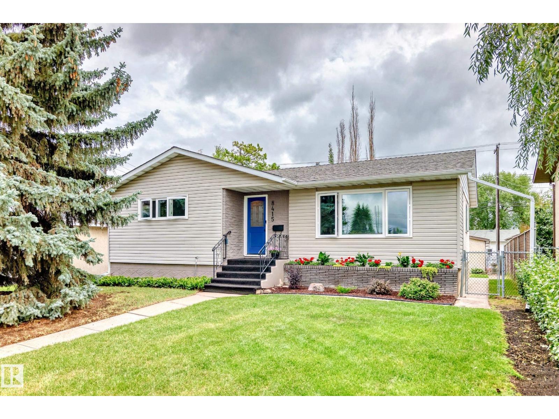Property Results - On the Ball Real Estate
8219 227 St Nw
Edmonton, Alberta
Welcome to the Family Thrive 22 by award-winning Cantiro Homes—a haven for the modern family. Situated on a rare double-wide lot beside the GREENWAY in west Edmonton’s desirable Rosenthal, this 3-bed, 3-bath home balances space, comfort, and flexibility. The main floor offers a full bath and den—ideal for guests, multi generational living, or a home office. The open layout connects the living room, dining area, and kitchen—perfect for prepping meals or helping kids learn to cook. Upstairs, large secondary bedrooms with walk-in closets give teens room to grow, while the rear family room is perfect for movie nights. Enjoy the convenience of upper laundry and stylish iron spindle railing. Flooded with natural light from 6 extra side windows, plus a SIDE ENTRY for future basement development. All just steps to Rosenthal’s trails, spray park, and playgrounds—a community built for connection. (id:46923)
Andrijana Realty Group
#304 11308 130 Av Nw
Edmonton, Alberta
Welcome home to this spacious TOP FLOOR 1115 sq.ft. 2 bedroom 2 ensuite bathroom condo in VILLA ST. JOSEPH conveniently located close to transportation, Grand Trunk Fitness Centre, shopping & quick access to Downtown. This BRIGHT CORNER UNIT has an open concept layout with the kitchen open to the living area that has vaulted ceilings, a gas fireplace & access to a west facing balcony. The primary suite has a Murphy bed, 4 piece ensuite bathroom, walk-in closet & access to the large west facing balcony. The second bedroom has a 3 piece ensuite with a large walk-in shower, walk-in closet & access to the west facing deck. Laundry/storage room. Included is the fridge, glass top stove, built-in microwave, dishwasher & INSUITE WASHER & DRYER. TANDEM TITLED UNDERGROUND PARKING with room for 2 cars & one storage locker. Visitor parking. This 40+ condo is a great place to call home. (id:46923)
RE/MAX Real Estate
1705 63a Street Sw
Edmonton, Alberta
Welcome to family friendly home in Walker! This immaculately kept home shows like brand new, and pride of ownership is evident throughout. The home also features a ton of upgrades including: central A/C, hardwood throughout main level, closet organizers, pull out drawers & under/over cabinet lighting in kitchen, pot lighting, granite in all baths, new refrigerator, rounded edges, 2 laundry areas & too many more to list! Upon entering you are greeted by a cozy den, leading into the spacious open concept living area where high ceilings and huge windows fill the space with light. The gorgeous chef's kitchen boasts granite counters, stainless appliances, walk-thru pantry and huge island with eating bar. Upstairs features the bonus area, main laundry, 2 generous rooms and the huge master suite, complete with 5 pce ensuite and walk-in wardrobe. Basement offers one bedroom and living area. The beautifully landscaped yard features large deck with glass railing and storage shed. Needs nothing, just move in! (id:46923)
Exp Realty
1644 Hector Rd Nw
Edmonton, Alberta
This executive 2-storey blends elegance with functional family living. Step inside to an open, spacious layout with green space views with no neighbour behind. The warm, inviting living room features a fireplace and an open staircase to the upper level. The main floor showcases a new chef’s kitchen with white cabinetry, granite countertops, a new dishwasher and stove, stainless steel appliances, and an oversized island perfect for entertaining. A walk-through pantry leads to the beautifully renovated laundry with a new washer and dryer, then to the oversized heated garage. Upstairs offers 4 bedrooms, including the primary suite with a 5-piece ensuite. The finished basement adds 2 more bedrooms, a full bath, a recreation room, and a mini-suite with fridge, sink, and extra cabinetry ideal for guests. New carpets throughout. Incredible backyard for gatherings. Close to shopping, schools, parks, transit, and Anthony Henday. (id:46923)
RE/MAX Excellence
#210 1070 Mcconachie Bv Nw
Edmonton, Alberta
Welcome to McConachie! This beautiful 2-bedroom, 1-bathroom condo offers comfort, convenience, and modern living in one of Edmonton’s sought-after communities. Step inside to find an open-concept layout with a bright living space, in-suite laundry, and central A/C for year-round comfort. Enjoy your morning coffee or unwind after work on your private balcony, perfectly situated with peaceful views of a mature treed area. The well-appointed kitchen features ample cabinetry and a functional design, while the bedrooms provide plenty of natural light and closet space. This unit comes with two parking stalls – one underground heated stall with a storage cage for all your extras, and a second above-ground stall for added convenience. Located close to shopping, schools, parks, and public transit, this home combines style with practicality. Whether you’re a first-time buyer, downsizing, or investing, this property is a must-see! (id:46923)
RE/MAX Elite
12403 29a Av Nw
Edmonton, Alberta
RARE OPPORTUNITY with this upgraded & well maintained 2000+ sq ft 2 storey home in the hidden gem of BLUE QUILL ESTATES!...estate sized lots, quiet & wide streets, steps from the ravine, top-rated schools, shopping, golf & fitness, airport, Whitemud & Anthony Henday. Keep the family close with upper Primary & en-suite with 3 more bedrooms & 4 piece bath. Open concept living on main floor with kitchen, separate living and family room, half bath, laundry/entry/ mud room. Unfinished basement is a blank slate allowing for customizing spaces which compliments your lifestyle. Access to back deck via family room welcomes you to a large & private south-facing backyard with tons of space for kids to play, parties to host and BBQs galore.Don't miss your opportunity to join this cherished community where everyone feels at home. (id:46923)
Maxwell Polaris
#109 10611 117 St St Nw Nw
Edmonton, Alberta
Welcome to this beautifully renovated 2-bedroom, 2-bathroom condo located near downtown Edmonton, offering the perfect blend of style, comfort, and convenience. Spanning 825 square feet, this home features a well-thought-out layout with an open-concept living space and a private ensuite bathroom. Large balcony with natural gas line for BBQ and stainless steel appliances. Enjoy the perks of urban living, just steps from the LRT, Rogers Place and MacEwan University. Whether you're a student, a young professional, or an investor, this location is unbeatable. Listed at a very reasonable price, this condo offers exceptional value. A rare find that combines affordability, style, and prime downtown access. (id:46923)
Century 21 Smart Realty
3728 25 Av Nw Nw
Edmonton, Alberta
Fantastic starter home or investment in Bisset! This 4-level split offers 4 bedrooms, 2 full baths, and all the majors done: newer furnace, A/C, shingles (approx. 5 yrs), newer hot water tank, plus a relaxing hot tub. Bright white eat-in kitchen opens to a fully covered deck for summer BBQs, while the living/dining combo provides extra entertaining space. Primary bedroom has double closets, and the lower level features modern pot lights and neutral tones. Basement bathroom has luxurious heated floors. Mature trees in the backyard offer shade and privacy. Priced accordingly for those ready to add sweat equity and build real equity. (id:46923)
Sterling Real Estate
11542 97 St Nw
Edmonton, Alberta
FIRST TIME BUYERS & INVESTORS! Spruce Avenue Bungalow Offering 1678 sf of Developed Living Space with 3 + 2 Beds plus Den & 2 Full Baths. Many Updates over recent years Including Furnace (2020) H20 Tank (2019), Partial Fence (2018), Garage OH Door, Exterior & Interior Doors, Electrical; 100amp panel, Pot Lights, Switches & Receptacles, Drywall, Paint, Ceiling Texture, Kitchen Cabinets & Quartz Counters. The Main Floor Features a Good Sized Living Room & Dining Space w/ Electric Fireplace & Plenty of Windows, Two Large Bedrooms, 4pc Bath & Updated Kitchen. Off the Back is a Large Mudroom/Storage & Den/Small Bedroom. The Basement is Finished with 4pc Bath, Two More Bedrooms, Family Room & Rough-Ins for a 2nd Kitchen. Outside You Can Enjoy Your Front Porch & Fully Fenced Large Back Yard. Single Detached Garage & Additional Parking Stall Provide Ample Parking. Quick Access to Schools, NAIT, Royal Alex Hospital, Kingsway Mall, Yellowhead, Downtown and All Amenities. 33' x 150 Lot. Great Opportunity!! (id:46923)
Century 21 Masters
#3 4630 17 Av Nw
Edmonton, Alberta
This 2-bedroom, 1.5-bath stucco bi-level offers 1,370 sq. ft. of total living space and a front attached garage, just a 5-minute walk to Pollard Meadows School. Recently renovated and smoke-free, and ready for you to move in. The upper level has a bright living room with 10-ft vaulted ceilings, a kitchen with lots of cabinets and nearly new stainless steel appliances, a bonus room, dining area with new patio doors, and a maintenance-free dura deck. Downstairs you’ll find two bedrooms, a walk-in closet, a full bath, laundry, and storage. Updates include new doors, windows, paint, hot water tank, shingles (few years old), ceiling fans, premium laundry set, central vacuum, and curtains. Enjoy low-maintenance living—no shoveling, lawn care, or exterior upkeep—and a tennis court right next door for summer fun. (id:46923)
RE/MAX Elite
2312 Hagen Link Nw
Edmonton, Alberta
Absolutely stunning home backing onto a park. Features a complete basement renovation (2024) including a new furnace and on-demand hot water tank. The main floor offers a generous living room with gas fireplace, TV wall mount with hidden connections, central air conditioning, and hardwood floors. Additional features include new 2nd floor carpet (2025), a maple kitchen with high-end appliances, granite counters, a corner pantry, and an eating area overlooking the backyard and park. The property also includes a lawn and garden irrigation system (front & back) and a heated garage with a new door and opener (2024), floor drain and electric vehicle plug. Enjoy the location – walk out the back gate to the community centre, community garden, multi-use outdoor rink, playground, walking paths, and sports fields. Easy access to Anthony Henday Drive and Currents of Windermere shopping centre. Minutes away from Terwillegar Rec Centre, the high school, and the Leger Transit Centre. (id:46923)
Logic Realty
22839 80 Av Nw
Edmonton, Alberta
**WEST EDMONTON**ROSENTHAL**TWO MASTER-BEDROOMS**BACK TO GREEN**SPICE KITCHEN**OPEN TO BELOW**SIDE ENTRY**This stunning home offers a perfect blend of elegance and practicality. The main floor features an open design that flows effortlessly between the living, dining, and kitchen spaces, creating a bright and welcoming atmosphere. Modern finishes and large windows enhance the sense of space, while a thoughtfully placed bedroom and full bath add flexibility for guests or a home office. The kitchen is beautifully appointed with sleek cabinetry, quality appliances, and a convenient servery, making it ideal for both cooking and entertaining. Upstairs, the primary suite provides a peaceful retreat with a luxurious ensuite and a generous walk-in closet. Additional bedrooms are well-sized, complemented by a cozy family room and a handy laundry area.Located in a sought-after community close to parks, schools, and everyday amenities, this home delivers comfort, style, and convenience in one. (id:46923)
Nationwide Realty Corp
14827 B Riverbend Rd Nw
Edmonton, Alberta
A great community, the Brander Gardens in Riverbend !! This 1,280+ sq ft townhouse features 3 bedrooms and 1 and a half bathrooms. This unit is just a minute's walk from parks, playgrounds, famous public schools, the Brander Gardens Trail, and is close to Fort Edmonton Park. Step into the main floor, there is a large, cozy living room with a fireplace. The upgraded kitchen with all quartz countertops is open to the dining room. The upper floor has a master bedroom plus two good-sized bedrooms with a 4-piece full bathroom. Move-in ready! (id:46923)
Mozaic Realty Group
22811 80 Av Nw
Edmonton, Alberta
**WEST EDMONTON**ROSENTHAL**BACK TO GREEN**SPICE KITCHEN**OPEN TO BELOW**SIDE ENTRY**This stunning home offers a perfect blend of elegance and practicality. The main floor features an open design that flows effortlessly between the living, dining, and kitchen spaces, creating a bright and welcoming atmosphere. Modern finishes and large windows enhance the sense of space, while a thoughtfully placed bedroom and full bath add flexibility for guests or a home office. The kitchen is beautifully appointed with sleek cabinetry, quality appliances, and a convenient servery, making it ideal for both cooking and entertaining. Upstairs, the primary suite provides a peaceful retreat with a luxurious ensuite and a generous walk-in closet. Additional bedrooms are well-sized, complemented by a cozy family room and a handy laundry area.Located in a sought-after community close to parks, schools, and everyday amenities, this home delivers comfort, style, and convenience in one. (id:46923)
Nationwide Realty Corp
#204 12831 66 St Nw
Edmonton, Alberta
Updated One-Bedroom Condo! This 2nd-floor suite offers an east-facing balcony (alley side facing) with great natural light in a secure, well-managed concrete building. Recent updates include newer kitchen cabinets, countertops, tile backsplash, and appliances—plus a built-in dishwasher. Laminate flooring runs throughout the living space. A large private balcony extends your living area outdoors and includes a lockable storage room. The condo fee includes heat and water. Note no pets permitted. Hollyburn Towers features an on-site manager, laundry rooms on every floor, and security cameras in the common areas and parkade. Conveniently located within walking distance to the LRT, public transit, schools, and Londonderry Mall, with quick access to Yellowhead Trail and Wayne Gretzky Drive. This great affordable condo is ready for you! (id:46923)
Real Broker
#1900 10035 Saskatchewan Dr Nw
Edmonton, Alberta
One River Park, Edmonton’s most prestigious private residence. This full-floor penthouse on the 19th floor offers stunning 360-degree views of downtown, the North Saskatchewan River, & iconic landmarks, with three expansive balconies to take it all in. Designed for elegance & comfort, the home features floor-to-ceiling windows, a grand foyer, formal living & dining areas, & a gourmet chef’s kitchen with premium appliances, granite countertops, & custom cabinetry. A bar area, breakfast nook, & walk-in pantry only add to daily convenience. The primary suite is a true retreat, boasting 2 spa-inspired ensuites & 2 dressing rooms. Two more bedrooms each have access to a bath, while a media room with a two-sided F/P & a dedicated office. Additional features include a private elevator access that opens directly into the suite, in-suite laundry, built-in central vacuum, ample storage, central A/C, a heated underground garage that offers 5 parking stalls, including an enclosed 3 car garage & 3 storage lockers. (id:46923)
Real Broker
#102 2203 44 Av Nw
Edmonton, Alberta
SPACIOUS CORNER UNIT on the ground floor with 2 BEDROOM, 2 BATH CONDO in ASPEN MEADOWS with TITLED UNDERGROUND PARKING STALL + ONE SURFACE PARKING. This unit was a former show home by Landmark builder. It features a beautiful kitchen with GRANITE countertops and STAINLESS STEEL appliances. A RARE find where condo fees cover ALL UTILITIES. This corner unit offers plenty of windows, providing a bright and open-concept living space, along with in-suite laundry. Enjoy an abundance of natural light for your plants and a private balcony to start your mornings with coffee or enjoy BBQ nights with your family. The condo building offers a fitness room, a separate storage area on the same floor, and a spacious party room. Walking distance to shopping (Superstore, Winners, Dollarama, Staples, Best Buy, Walmart), restaurants, schools, and the Landmark Theatre. Quick access to Whitemud Drive and Anthony Henday. This condo offers both luxury and convenience. (id:46923)
Exp Realty
611 31 Av Nw
Edmonton, Alberta
**MAPLE CREST**SOUTH EDMONTON**BUILDER - Bedrock Homes Walk through the foyer and into the large open great room, watch how it flows to your corner kitchen and dining area. Enjoy the view of your backyard as you wash the dishes and walk right through to the deck from your dining room. Upstairs you'll find secondary rooms at the front of the house, a central bonus room, and a large primary suite towards the back of the home. Your primary suite includes a large four-piece ensuite with a water closet. Through your ensuite you will discover a large walk-in closet that leads directly into your upstairs laundry room. Other features include a side entrance, SMART Alexa technology, main floor railing, and a bench, organizers and hooks in the mud room. (id:46923)
Nationwide Realty Corp
#1103 10046 117 St Nw
Edmonton, Alberta
Welcome to a showpiece in the sky. This rare corner unit blends high end design, breathtaking views, and the ultimate downtown lifestyle. Fully renovated with impeccable attention to detail, this 2 bedroom plus den, 2 full bath home is filled with natural light from floor to ceiling windows, highlighting new hardwood floors and an open concept layout. The sleek kitchen offers quartz countertops, stainless steel appliances, ample storage, and an eating bar perfect for entertaining. The private primary suite features a walk in closet with built-in organizers and a spa-inspired 5 piece ensuite. The second bedroom is ideal for guests or a home office. Enjoy a large balcony with gas hook-up, central air, insuite laundry, heated underground parking, and premium amenities including a gym, social room, and modern common spaces. All this in Uptown Estates, steps from the River Valley, Victoria Golf, Jasper Avenue, dining, cafes, and minutes to the U of A. Welcome Home! (id:46923)
Exp Realty
11615 71 St Nw
Edmonton, Alberta
Unbeatable value in Bellevue, two kitchens, newer oversized double garage and sitting on a 50' wide lot! This home is located on a quiet street and it welcomes you in with hardwood flooring. The kitchen with tile flooring features crisp clean white cabinetry and the corner sink with corner windows is a nice touch. There are two bedrooms on this floor and a full bathroom. A separate entrance leads downstairs to the finished basement. There is a 2nd kitchen, living room, bedroom and another full bathroom. Upgrades over the years include: furnace, electrical (in process of being updated to 100 amp), shingles, windows, fence and of course the garage! The yard is private and also has a covered patio to relax on. Prime location with easy access to Gretzky and Yellowhead freeways and steps away from a school and there is a quick possession available too. (id:46923)
Royal LePage Summit Realty
10818 68 Av Nw
Edmonton, Alberta
INVESTOR ALERT! 3 SELF CONTAINED LIVING SPACES – NEW BUILD IN ALLENDALE Exceptional investment opportunity in the desirable community of Allendale. This custom-built home features 2-Bdrm Legal Basement Suite 2-Bdrm Legal Garage Suite 4-Bdrm Primary Residence Bonus: Private Guest Suite with separate side entrance, 3-pc ensuite, laundry, fridge, and sink High-quality construction with upgraded finishings throughout. Includes two single-car garages plus additional parking pad. PRIME LOCATION – walking distance to Allendale Elementary, Strathcona High School, University of Alberta, and major hospitals. Live in one unit and rent the others! Add a TURNKEY INCOME PROPERTY to your portfolio. Don’t miss this one-of-a-kind opportunity! (id:46923)
RE/MAX Elite
#423 8528 82 Av Nw
Edmonton, Alberta
Top-floor, south-facing condo in a well-managed 45+ adult building offering great value and location! Enjoy tons of natural light and the largest sunny balcony in the building, perfect for relaxing or entertaining. Located just across from Bonnie Doon Mall and Safeway with public transit at your doorstep—plus easy access to the University of Alberta. This bright unit features 9 ft ceilings, air conditioning, gas fireplace, and open-concept living with a large kitchen counter and breakfast bar. New countertops and paint. The spacious master bedroom includes a walk-through closet and private ensuite. There's also a sizable den, in-suite laundry, heated underground parking, and storage. Condo fees include heat, water, and sewer. Residents have access to a social room, guest suite, and rooftop terrace. Ideal for downsizing or low-maintenance living in a vibrant, convenient location! (id:46923)
Digger Real Estate Inc.
12713 119 St Nw
Edmonton, Alberta
Prime commercial development opportunity in the growing community of Calder! This 30' x 142' vacant lot zoned Neighborhood Commercial (CN) is being sold as a package with completed architectural drawings and civil engineering work for a 4-storey mixed-use building. The proposed design features main floor commercial space ideal for retail or office use, with three upper levels comprising 6 two-bedroom and 6 bachelor residential suites, plus a stunning rooftop terrace. Positioned in an up-and-coming area with strong future growth potential, this is a shovel-ready project perfect for developers or investors looking to bring a modern vision to life in northwest Edmonton. (id:46923)
RE/MAX Elite
11522 101 St Nw
Edmonton, Alberta
Tastefully refinished raised bungalow with a LEGAL SUITE & separate address, located on an oversized RF3 lot in a prime location south of NAIT, near the Ice District & MacEwan University. This 5-bedroom, 2-bathroom home in Spruce Avenue offers a blend of historic charm & modern updates. Hardwood floors, a mix of original wood &engineered oak, span all levels. Ugrades include all new Durabuilt windows (2023), doors, and a fully insulated & drywalled basement for enhanced efficiency. Natural light floods the home, highlighting new fixtures and illuminating the granite & Corian countertops in the kitchens. The kitchens also feature all new appliances and updated sinks. The main bath boasts full granite tiling, new pedestal sinks, & luxury vinyl flooring on both levels. Fresh priming & painting emphasize the character of coved ceilings, wood casings, & glass pane doors. New sewer line. Home featuring 24OOsqft. of developed living space including the LEGAL Suite! Search terms:income suite, basement suite. (id:46923)
RE/MAX Real Estate
139 63 St Sw
Edmonton, Alberta
NEW SHINGLES, FRESHLY PAINTED, 6 bedrooms, 4 bathrooms. Boasting over 2,100 sq ft of living space, this beautifully maintained home is nestled in a family-friendly neighborhood. With The main floor features a versatile flex room—perfect as a bedroom, home office, or guest space. Enjoy the open-concept layout, ideal for entertaining and everyday living. Step inside to a bright, open-concept layout that invites natural light and creates a warm, welcoming atmosphere—ideal for entertaining or simply enjoying everyday life. Outside, unwind on the expansive, well-maintained deck, where you can host summer BBQs, sip your morning coffee, or relax under the stars. On clear nights, the serene setting even offers views of the Northern Lights, adding a magical touch to this tranquil retreat. This is yours. WELCOME HOME! (id:46923)
Coldwell Banker Mountain Central
2456 104 St Nw
Edmonton, Alberta
This spacious, air-conditioned, and pet-friendly 3 bed / 1.5 bath townhouse will immediately feel like home. Enjoy cooking in your updated kitchen with newer stainless steel appliances and adjoining dining area. The bright and spacious living room with high ceilings provides the perfect space to entertain or relax next to your brand new gas fireplace. Beyond the patio doors lies your large and private backyard space with wooden deck and mature trees throughout. You’ll be impressed by the many updates in the home, including vinyl flooring and the brand new furnace and AC. Newer carpet brings you upstairs to your oversized primary bedroom with French doors, room for a home office or gym, and a walkthrough closet to your 4-piece ensuite/main bath. The unfinished basement provides your laundry area, ample storage, or space for a growing family. With schools, parks, and South Edmonton Common within walking distance, you’ll be close to all the action. (id:46923)
Century 21 Masters
#23 3811 85 St Nw
Edmonton, Alberta
Fully Upgraded 3 BED Townhouse – Like New Throughout! This bright and airy split-level home offers a rare open-concept layout with soaring vaulted ceilings and plenty of natural light. Recently renovated from top to bottom, it features NEW floors, a stunning NEW kitchen, beautifully updated bathrooms, and fresh paint throughout, CUSTOM FEATURE WALL with 72 inch electric fireplace and many other custom features including imported lights and tiles—all in move-in-ready condition. Enjoy three massive bedrooms, a generous kitchen with pantry, a formal dining area, and a cozy living room with a corner fireplace. Step out to your private back patio or park with ease in your oversized double attached garage. Perfectly located in a desirable, convenient neighbourhood—this home feels brand new and is ready for you to move in and enjoy! (id:46923)
Initia Real Estate
191 Lee Ridge Rd Nw
Edmonton, Alberta
YOU OWN THE LAND !! No monthly lot fees. HUGE 459 SQ.M PIE SHAPED LOT. THIS MOBILE HOME IS FULLY RENOVATED COMPLETE WITH OVERSIZED DOUBLE GARAGE !! Amazing location in South Edmonton and close to train access. Don't miss out (id:46923)
Exp Realty
7403 Colonel Mewburn Rd Nw
Edmonton, Alberta
Discover this beautifully maintained 2-storey home located in the highly sought-after community of Griesbach. Offering 3 bedrooms and 3.5 bathrooms, this home features a functional layout with quality finishes throughout. The kitchen is equipped with a gas range, stainless steel appliances, an oversized quartz island, and a convenient coffee bar—perfect for everyday living and entertaining. Upstairs, a spacious family room provides extra space for relaxing or gathering. The primary suite includes a walk-in closet, and a 4-piece ensuite complete with a walk-in shower. The fully finished basement adds even more versatility, ideal for a home office, gym, or guest area. Step outside to enjoy the large yard, complete with a low-maintenance composite deck—ideal for summer evenings—and a matching shed that blends seamlessly with the home’s design. A generously sized double detached garage rounds out the property, offering ample space for vehicles and storage. —this home truly has it all. (id:46923)
RE/MAX Elite
#6 2816 34 Av Nw
Edmonton, Alberta
Nestled in one of the most peaceful pockets of Meadow Brook Pointe, this sweet 2-storey townhouse offers more than just a home – it offers a lifestyle. Backing onto quiet residential with no direct rear neighbors, your private backyard oasis is a standout feature. Enjoy morning coffees or evening unwinds surrounded by privacy screens, greenery, and tranquility – your own serene slice of outdoor heaven. Inside, the main floor welcomes you with timeless solid oak flooring, warm cabinetry, a spacious living room perfect for gatherings, and a convenient 2-piece guest bath. Upstairs, you’ll find an impressive walk-in linen closet, two generously sized bedrooms, including a primary retreat with a large closet and private 3-piece ensuite. The second bedroom features its own walk-in closet – ideal for guests, kids, or a dreamy home office. The unfinished basement is a blank canvas waiting for your personal touch. Whether you're starting out, settling in, or scaling down, this charming townhouse is a must-see. (id:46923)
Century 21 All Stars Realty Ltd
3806 85 St Nw
Edmonton, Alberta
FINISHED BASEMENT With Separate Entrance! 2058 SQFT of combined Living Space on a lot of 4465 SQFT. Fully Renovated house, upstairs and Basement. Basement comes with a Separate Entrance, High ceiling, its own dedicated Laundry, Full Kitchen and 1 Huge Bedroom with 2 Windows and 2 Closets. Upstairs consists of 3 Bedrooms, 1 Full Washroom, Separate Laundry and a Full set of NEW Kitchen Appliances. Duplex is also equipped with a High-Efficiency Furnace, a Tankless Hot Water System, a new Roof, and New Windows, all installed in 2019. The property features a new concrete pad in front, a vast Backyard, and Green space just across the street. Fully fenced large backyard comes with a Deck. Walking distance to the Schools, Church and Mosque. Move-in Ready! Bring the whole family under one roof. (id:46923)
Sterling Real Estate
5412 146 Av Nw
Edmonton, Alberta
Welcome to this stunning fully renovated 2 stall, end-unit townhome in Casselman with no expense spared. Inside, you'll find a bright, spacious layout with a huge living room, updated kitchen with new countertops, fresh paint, modern light fixtures, all brand new appliances, and beautiful vinyl plank flooring throughout. The upstairs boasts a massive primary bedroom and a stunning 5 piece bathroom. A fully finished basement adds even more versatile space for more living space. This home also features a self contained yard and a large private deck. As an end unit, it offers extra privacy and natural light. All this in a quiet Casselman neighborhood, just minutes from shopping, schools, parks, playgrounds, and easy access to transit. (id:46923)
RE/MAX River City
14027 91a Av Nw
Edmonton, Alberta
Experience elevated living in this prestigious Parkview home with over 2,800 square feet of modern elegance in this 4-bedroom, 4-bathroom masterpiece. Host unforgettable evenings on the rooftop patio or out on the massive deck in the expansive Southwest facing backyard. On cooler nights, retreat indoors around the fireplace in the spacious living room while entertaining family and friends at the showstopping 16-ft kitchen island. The front entrance is framed by floor-to-ceiling windows and anchored by a grand custom staircase. A main-floor office offers the perfect work-from-home space. Upstairs, the luxurious primary suite boasts its own fireplace, a private deck, and a spa-inspired ensuite. Relax in the upstairs bonus area, or in the lower level flex space/games room. The detached 3-car garage adds convenience and style. Perfectly located close to schools, parks, shopping, and Edmonton’s breathtaking river valley, this residence blends sophisticated design with unmatched lifestyle appeal. (id:46923)
Exp Realty
2888 Maple Wy Nw
Edmonton, Alberta
Welcome to Maple Crest, where convenience seamlessly blends with comfort! This charming Duplex is perfectly situated just minutes away from two major shopping centers, entertainment venues, and a transit hub. Imagine relaxing on the beautiful front veranda while watching the kids play outside. Step inside to discover 9 ft high ceilings, open concept living and dining area, complemented by a modern kitchen featuring stainless steel appliances and a half bath off the mudroom. Upstairs find three generously sized bedrooms with large windows that flood the home with natural light. The master suite boasts its own walk-in closet and ensuite bath, offering a private retreat. The fully finished basement adds even more living space, totaling over 1800 sq. ft., and includes an additional full bath and laundry. The exterior of the home is equally appealing, with a fully landscaped yard, a double detached garage, and a deck equipped with a gas line for your convenience. This is the perfect place to call home! (id:46923)
Maxwell Polaris
842 Rowan Cl Sw
Edmonton, Alberta
This beautifully designed home offers style, space, and over $25,000 in thoughtful upgrades—perfect for modern living or future investment. Featuring upgraded 9’ foundation walls and a convenient side entrance, this layout is ideal for families or buyers considering future suite development. The spice kitchen adds function and flexibility for everyday cooking, while the main kitchen and living area are open, bright, and built for entertaining. The home is suite-ready, with rough-ins for future development including two 220V plugs, plumbing for a kitchen, washer, and bathroom, plus heating rough-ins for both range and bath. Added touches like the upgraded paint-grade maple handrail with stylish metal spindles elevate the main floor’s modern appeal. Perfectly blending comfort and potential, this home is a standout choice for buyers looking for long-term value. (id:46923)
Exp Realty
#82 4003 98 St Nw
Edmonton, Alberta
Fantastic opportunity to own a well-laid-out commercial office space in the heart of Strathcona Industrial Park, ideal for small businesses, professional services, or satellite offices. Situated just off 41 Ave with quick access to 91 St, 99 St, Calgary Trail, and Whitemud Drive, this location offers high visibility and convenient connectivity for clients and staff. The unit features a welcoming front reception with a built-in stand and cozy fireplace, three private offices, kitchen area and a large open space in the back with cupboards perfect for workstations, storage, or future customization. Surrounded by a vibrant mix of industrial, retail, and service-based businesses, this property is priced well, offering excellent value for a growing business or investor. Don’t miss out on this turnkey space in one of Edmonton’s most strategic industrial hubs! (id:46923)
Maxwell Polaris
2811 191 St Nw
Edmonton, Alberta
Located in Uplands of Riverview growing community, this beautifully upgraded home offers over $40K in enhancements for style, comfort, and future potential. Built on a 9’ foundation, it features a main floor den with full bath, open-concept living with a 60” electric fireplace, and a gourmet kitchen with 30” electric cooktop, built-in microwave & wall oven, dishwasher, and upgraded finishes. Exterior highlights include black wrap on front elevation windows for striking curb appeal. The main floor bath is expanded by 12 sq. ft., and the upgraded shower stall includes a built-in seat. Future flexibility comes with rough-ins for laundry & sink in the basement plus a side entrance—ideal for a potential suite. Thoughtfully designed for both everyday living and entertaining, this home blends modern upgrades with lasting value. (id:46923)
Cir Realty
9083 Elves Lo Nw
Edmonton, Alberta
The Flex-z is a spacious 1,537 square foot single-family home offering 3 bedrooms, a bonus room, 2.5 bathrooms, and 9-foot ceilings on the main floor. Upon entering, you’ll find a foyer with a closet that leads into the expansive great room and continues to the kitchen, which features an island and a walk-in pantry. At the back of the home, there’s a convenient storage closet and a private half bath. Upstairs, you’ll find a laundry closet, two bedrooms, and a main bathroom, along with a central bonus room. The primary bedroom boasts a walk-in closet and an ensuite bathroom with a window, allowing for plenty of natural light. Additionally, the home features a side entrance, offering potential for future basement development. (id:46923)
Cir Realty
18935 28 Av Nw
Edmonton, Alberta
Welcome to this stunning home in beautiful Riverview, offering over 2,000 sq ft of thoughtfully designed living space with modern finishes throughout. The main floor showcases gorgeous luxury vinyl plank flooring and a chef-inspired kitchen featuring striking two-tone cabinets, modern lighting, and a walk-through pantry perfect for effortless organization. Upstairs, retreat to the spacious primary suite complete with a spa-like bathroom offering a large stand-up shower, freestanding soaker tub, and double sinks. Enjoy cozy movie nights in the bonus room and the convenience of a second-floor laundry room. For added future development and convenience there is side separate entrance added. This home blends style, comfort, and function in every detail—don’t miss your chance to make it yours! (id:46923)
Cir Realty
18940 28 Av Nw Nw
Edmonton, Alberta
The Flex-z is a spacious 1,537 square foot single-family home offering 3 bedrooms, a bonus room, 2.5 bathrooms, and 9-foot ceilings on the main floor. Upon entering, you’ll find a foyer with a closet that leads into the expansive great room and continues to the kitchen, which features an island and a walk-in pantry. At the back of the home, there’s a convenient storage closet and a private half bath. Upstairs, you’ll find a laundry closet, two bedrooms, and a main bathroom, along with a central bonus room. The primary bedroom boasts a walk-in closet and an ensuite bathroom with a window, allowing for plenty of natural light. Additionally, the home features a side entrance, offering potential for future basement development. (id:46923)
Cir Realty
1114 Cristall Cr Sw
Edmonton, Alberta
Welcome to this stunning 2-storey home, offering 2054 sq. feet of beautifully designed living space. With 3 spacious bedrooms, this home provides the perfect setting for families or those needing extra room. The main floor features a walkthrough pantry and separate mudroom, ideal for keeping your space organized and clutter-free. The cozy fireplace in the great room adds warmth and ambiance, making it the perfect place to relax. Upstairs, you'll find a convenient 2nd-floor laundry room, along with a spacious bonus room that can be customized to fit your needs, whether as a home office, playroom, or media room. The master bedroom is generously sized and offers a peaceful retreat after a long day. This home combines style, practicality, and comfort, with thoughtful features designed for modern living. Don’t miss the chance to make this charming property yours! (id:46923)
Cir Realty
1110 Cristall Cr Sw
Edmonton, Alberta
Welcome to this stunning 2-storey home, offering the perfect blend of luxury, comfort, and functionality. Step inside to discover a spacious main floor den/office, ideal for remote work or study. The massive chef’s kitchen is the heart of the home, featuring high-end built-in appliances, including an oven and microwave, along with gorgeous quartz countertops throughout. The large walk-through pantry and mudroom provide convenient storage and organization. Upstairs, enjoy the convenience of a 2nd-floor laundry and a large bonus room, perfect for family entertainment. The open-to-below great room creates an airy, bright atmosphere, making the home feel even more expansive. The oversized master bedroom offers the perfect retreat, complete with a luxurious 5-piece ensuite and a generous walk-in closet. A walk-in closet at the front entry provides even more space for your essentials. Don’t miss out on this incredible opportunity to own this elegant, thoughtfully designed home! (id:46923)
Cir Realty
2832 191 St Nw
Edmonton, Alberta
Located in the sought-after Uplands of Riverview, this stunning home boasts over $50K in upgrades and exceptional attention to detail. Built on a 9’ foundation, it offers a bright, spacious feel and future potential with rough-ins for laundry & sink in the basement plus a side entrance for a potential suite. The main floor features a den with full bath, open-concept living with a 60” electric fireplace, and a chef’s kitchen with 30” electric cooktop, built-in wall oven & microwave, dishwasher, and side-by-side fridge/freezer. Elegant upgrades include vertical metal spindles in place of stub walls and 12 sq. ft. added to the main floor bathroom. The primary ensuite showcases a shower with built-in seat and freestanding soaker tub. Move-in ready and set in one of Edmonton’s fastest-growing communities! (id:46923)
Cir Realty
17720 69a St Nw
Edmonton, Alberta
NO CONDO FEES!! Crystallina Nera is rooted in natural beauty. A lush forest and a storm water pond surrounded by paved walking trails are ideal for nature lovers. The 'Deacon-T' offers the perfect blend of comfort and style. Spanning approx. 1658 SQFT, this home offers a thoughtfully designed layout & modern features. As you step inside, you'll be greeted by an inviting open concept main floor that seamlessly integrates the living, dining, and kitchen areas. Abundant natural light flowing through large windows highlights the elegant laminate and vinyl flooring, creating a warm atmosphere for daily living and entertaining. Upstairs, you'll find a bonus room + 3 bedrooms that provide comfortable retreats for the entire family. The primary bedroom is a true oasis, complete with an en-suite bathroom for added convenience. $5000 BRICK CREDIT. PICTURES ARE OF SHOW HOME; ACTUAL HOME, PLANS, FIXTURES, AND FINISHES MAY VARY AND ARE SUBJECT TO CHANGE WITHOUT NOTICE. (id:46923)
Century 21 All Stars Realty Ltd
17716 69a St Nw
Edmonton, Alberta
NO CONDO FEES!! Crystallina Nera is rooted in natural beauty. A lush forest and a storm water pond surrounded by paved walking trails are ideal for nature lovers. The 'Deacon-T' END UNIT offers the perfect blend of comfort and style. Spanning approx. 1649 SQFT, this home offers a SIDE ENTRANCE, thoughtfully designed layout & modern features. As you step inside, you'll be greeted by an inviting open concept main floor that seamlessly integrates the living, dining, and kitchen areas. Abundant natural light flowing through large windows highlights the elegant laminate and vinyl flooring, creating a warm atmosphere for daily living and entertaining. Upstairs, you'll find a bonus room + 3 bedrooms that provide comfortable retreats for the entire family. The primary bedroom is a true oasis, complete with an en-suite bathroom for added convenience. $5000 BRICK CREDIT! PICTURES ARE OF SHOW HOME; ACTUAL HOME, PLANS, FIXTURES, AND FINISHES MAY VARY AND ARE SUBJECT TO CHANGE WITHOUT NOTICE. (id:46923)
Century 21 All Stars Realty Ltd
1357 Watt Dr Sw
Edmonton, Alberta
Custom-built by award-winning Coventry Homes, this Green Built is Energuide certified home in community of walker/Aurora offers approx. 3,570 sq ft of total living space with fully finished basement. Built in 2017 Offering 5 spacious bedrooms & 4 elegant bathrooms, this home is designed for comfortable family living. The open-to below concept main floor features the living room, family room, Ceiling height cabinets , stainless steel appliances, Quartz countertop throughout, central island and Nook. Upstairs offers a bonus room, 3 bedrooms, 2 baths rooms, laundry room, Balcony to enjoy your morning coffee. The primary bedroom ensuite offers a double vanity, soaker tub, standing shower and walk in closet. BASEMENT boasting 1045 sq ft. presents endless possibilities for luxury living with 1 bedrooms, Den, full bath room, living room and kitchen with rough-in. Numerous upgrades throughout and central A/C for added comfort. All amenities within walking distance i.e K-9 School, playground and grocery stores. (id:46923)
Maxwell Polaris
4051 Chappelle Gr Sw
Edmonton, Alberta
Nestled in vibrant Chappelle, Edmonton, this 1,500+ sq ft above-grade home is steps from the sought-after Donald R. Getty School (K-9) and park, perfect for families. Meticulously maintained and like-new, this beauty boasts a modern open-concept design with a cozy electric fireplace, sleek granite countertops, and extra cabinet shelving in the gourmet kitchen. Main floor laundry adds convenience. Upstairs, three spacious bedrooms and two full baths await, including a luxurious primary suite with a massive walk-in closet featuring a window. The fenced, landscaped yard offers privacy, complemented by a detached garage and decent sized driveway. The unfinished basement is ripe for development—think home theater, gym, or guest suite. Located in a family-friendly community with access to top schools like Donald R. Getty and Garth Worthington (K-9), plus nearby parks and amenities, this home blends style, comfort, and prime location. This Chappelle treasure also boasts HOA benefits like skating and activities. (id:46923)
2% Realty Pro
8415 72 St Nw
Edmonton, Alberta
Turnkey and immaculate bungalow in desirable Kenilworth! This beautifully maintained home has seen many updates over the years, including shingles, windows, renovated kitchen and bathrooms, gleaming vinyl plank flooring, and fresh paint throughout. The bright, functional layout offers incredible suite potential with a separate entrance and spacious basement. Outside, enjoy a private, well cared for yard—perfect for relaxing or entertaining. The oversized double detached garage adds plenty of space for vehicles, storage, or a workshop plus +++ parking in the back. Excellent location, with quick access to all Edmonton has to offer! A true gem in a fantastic neighbourhood! (id:46923)
Now Real Estate Group



