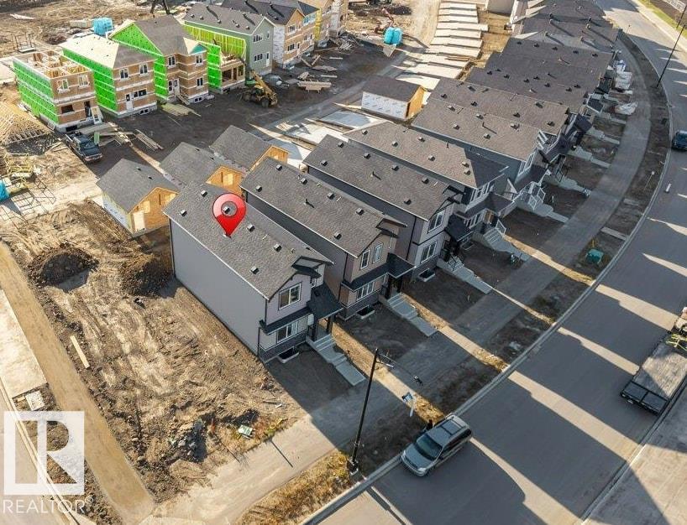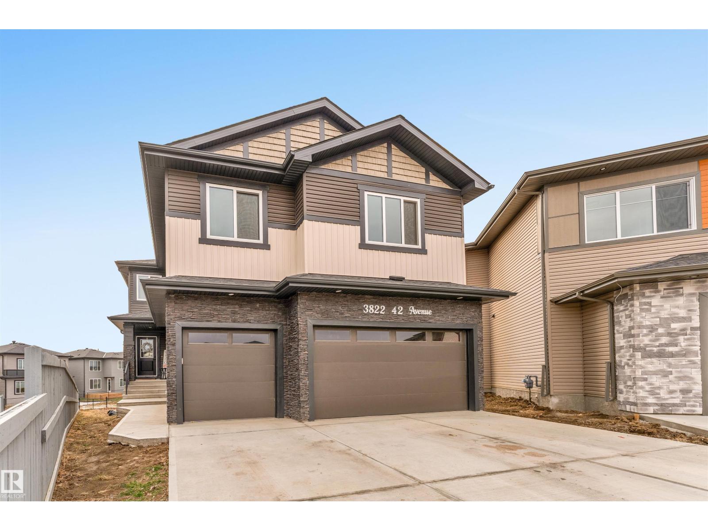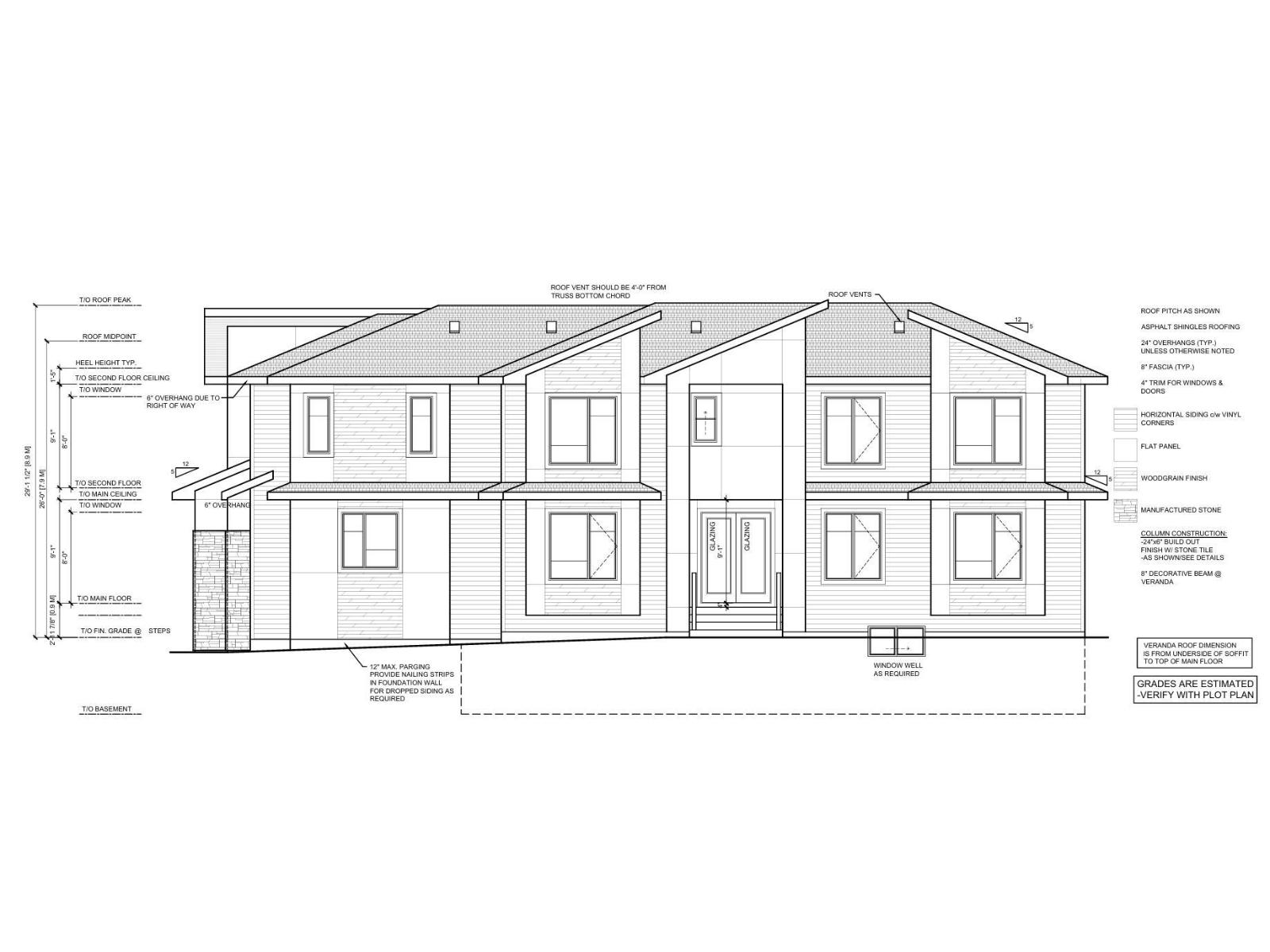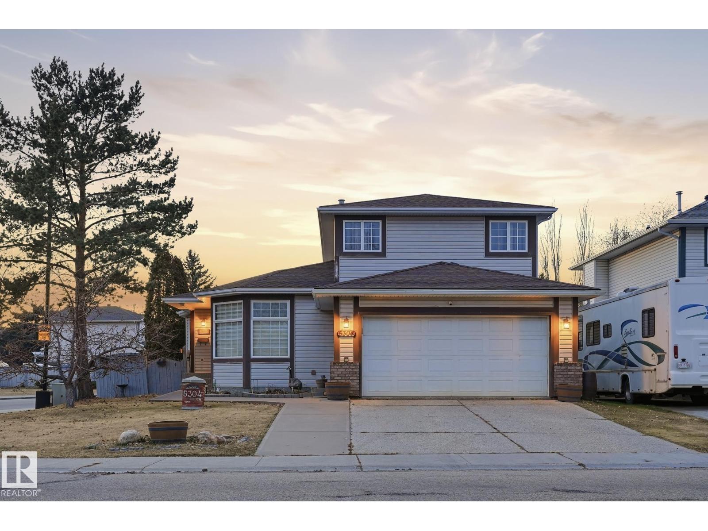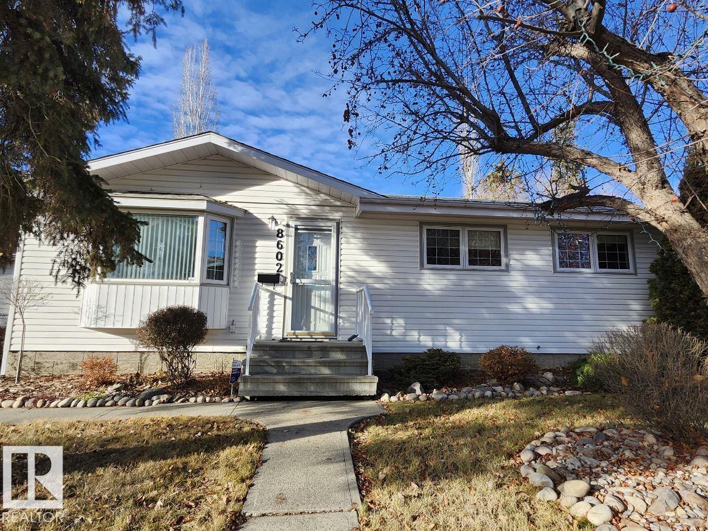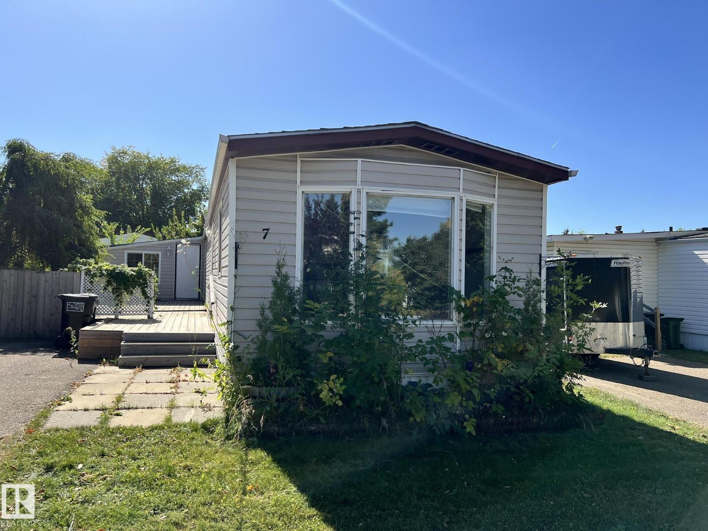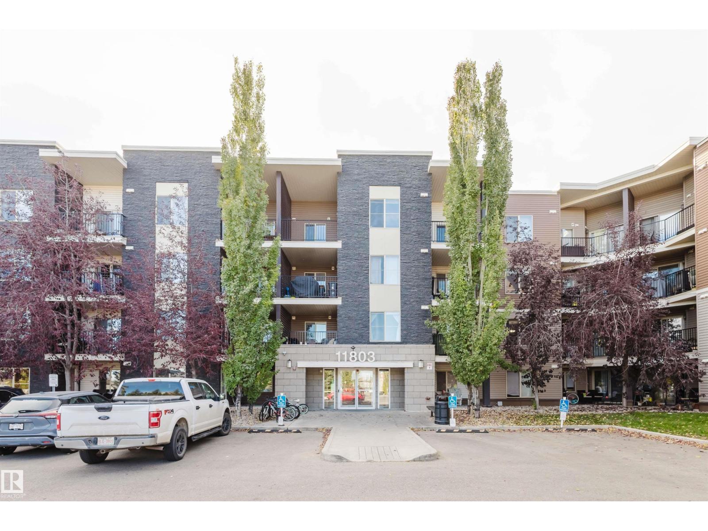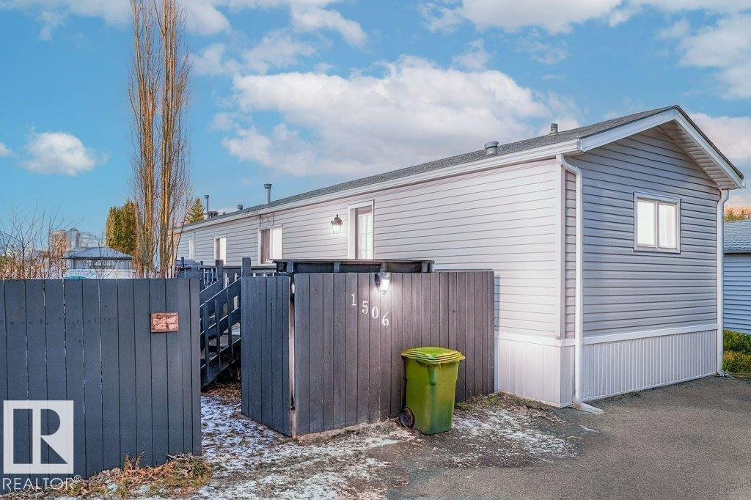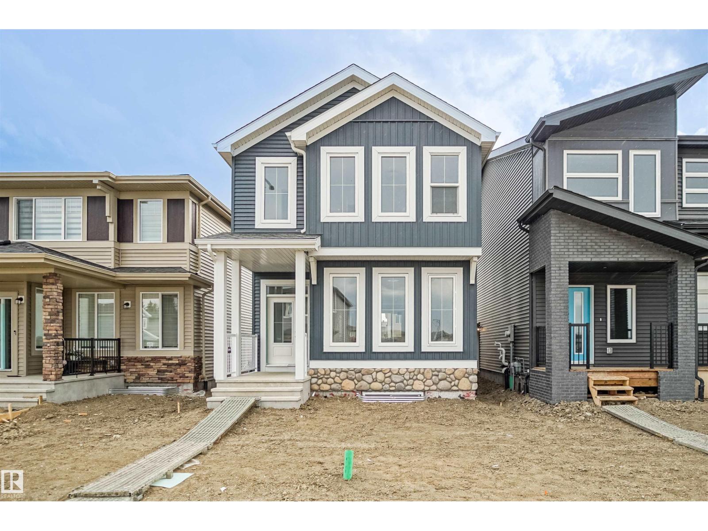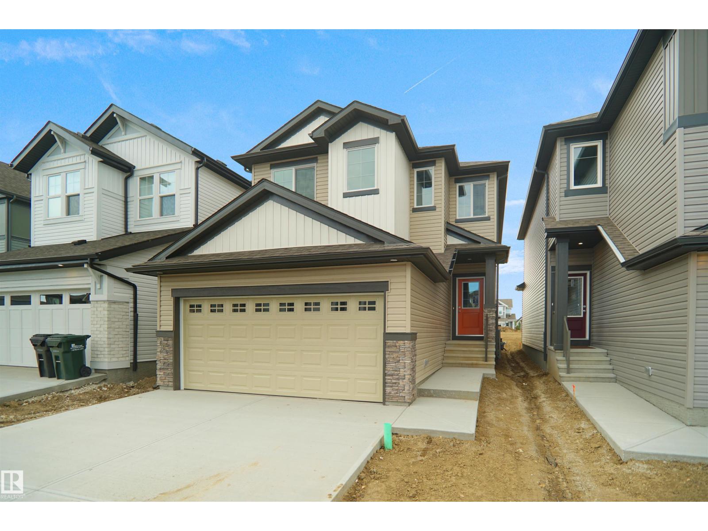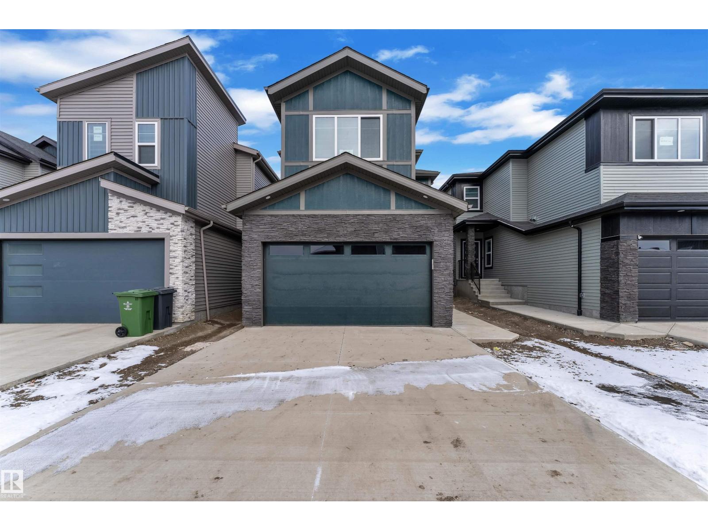Property Results - On the Ball Real Estate
1007 Aster Bv Nw
Edmonton, Alberta
**ASTER** MAIN FLOOR FULL BED & BATH ** ALL APPLIANCES AND LANDSCAPING INCLUDED **where modern comfort meets functional elegance. Step inside to a spacious open-concept main floor that connects the living, dining, and kitchen areas seamlessly, creating the ideal space for everyday living and entertaining. Large windows invite plenty of natural light, highlighting the warmth and sophistication of every detail. The kitchen is designed with ample cabinetry, a convenient layout, and a welcoming flow that makes it the heart of the home. The main floor also features a comfortable bedroom and a full bathroom, perfect for guests or multigenerational living. Upstairs, the primary suite provides a peaceful retreat with a luxurious ensuite and a generous walk-in closet. Additional bedrooms are well-sized, offering versatility for family, work, or relaxation. Located in a family-friendly neighbourhood with access to parks, schools, and walking trails. (id:46923)
Nationwide Realty Corp
3822 42 Av
Beaumont, Alberta
** Total 5 BEDS and 4 BATHS, SPICE KITCHEN, MAIN FLOOR BEDROOM ***This newly built TRIPLE Garage WALKOUT home, located in the community of Triomphe Estates, BEAUMONT. **2 MASTER BEDROOM UPSTAIRS, DECK/BALCONY, HOUSE BACKING ONTO WALKING TRAIL. Glass Railing, upstair Vinyl in HALLWAY and carpet in Room Enhance beauty of upper floor. Upon entering, you are welcomed by a charming Foyer and TILE flooring that extends throughout the main level. This open-concept design includes a Bedroom and a FULL bath, spacious Living area, a cozy Fireplace, and a Dining area. The kitchen boasts high-end appliances, quartz countertops, and a SPICE Kitchen. On the upper floor, you will discover FOUR bedrooms, including a master suite complete with a luxurious 5pc ENSUITE and a walk-in closet. BIG pie shape and Huge backyard with Privacy is perfect for kids and BBQ parties. What ever you Thought in your dream home THIS HOUSE HAVE IT!! (id:46923)
Nationwide Realty Corp
6281 19 St Ne
Rural Leduc County, Alberta
*2 OPEN TO BELOW, SPICE KITCHEN, MAIN FLOOR BEDROOM, CUSTOM PLAN FULLY UPGRADE**Welcome to modern luxury living in the desirable Irvine Creek community! This stunning new two-story home boasts approximately 2,920 sq. ft. of impeccably designed space, featuring a sleek, modern exterior with stylish manufactured stone accents and a welcoming veranda. Inside, the open-concept main floor is perfect for entertaining, with a spacious great room featuring an electric fireplace, a generous dining area, and a chef's dream kitchen complete with a large island and a convenient spice kitchen. A private den and a practical layout add to the main floor's appeal. Upstairs, discover four well-appointed bedrooms, including a lavish master suite with a walk-in closet and a 5-piece ensuite. A versatile bonus room and a dedicated laundry room provide exceptional functionality for modern family life. Enjoy the convenience of a double garage and the prime location near top-rated schools, shopping, and recreational facilities. (id:46923)
Nationwide Realty Corp
5304 190 St Nw
Edmonton, Alberta
This is an Awesome FAMILY HOME for you to raise your growing family. 2045 Sqft above ground with 4 bedrooms and 3.5 baths and a double attached garage this 2 Storey is sure to be loved. The traditional family values are woven into its layout with dedicated space for everything. As you walk in, the front living room is spacious w/ large windows on the right and the official dinning room which can seat 8 is on the left. This then walks into a cozy kitchen faces the nook that overlooks into the backyard. Live your life and spend those precious family time in the spacious Family room inside with a Mantle fireplace and larger windows + the 4th Bedroom on the main floor and main floor laundry. The Larger backyard is fenced and offers lots of space for children to play and be kids. This corner lot is right in front of a school and has school bus come steps away. There is an ETS bus stop right in front as well and park. Basement is full and partially developed with an open area and additional full bathroom. (id:46923)
Maxwell Polaris
8602 158 St Nw
Edmonton, Alberta
Welcome to this beautifully upgraded bungalow in the highly sought-after community of Lynnwood. Situated on a oversized 0.2 acre pie shaped, fully landscaped lot, this home offers numerous updates inside and out. The main floor features three spacious bedrooms, including a large primary, along with stylish vinyl plank flooring throughout. Enjoy peace of mind with triple-pane windows, a newer roof, high-efficiency furnace, and hot water on demand. The fully finished basement includes an additional bedroom and a huge recreation room providing plenty of space for family or guests. Nestled on a quiet street, this home combines modern upgrades with a prime location—ready for you to move in and enjoy! Priced $40,000 under appraised value. (id:46923)
RE/MAX Real Estate
7 Hillcrest Dr Nw
Edmonton, Alberta
Step into this 1130 sq ft single wide mobile home, built in 1982 and designed with an open concept layout that maximizes space and natural light. With 3 bedrooms, central AC, and a large deck perfect for entertaining or relaxing outdoors, this home offers both comfort and convenience. Enjoy a private setting along tree-lined streets, creating a peaceful retreat in the community. The $802.76 lot fee. A well-kept property that’s move-in ready and offers the lifestyle you’re looking for. (id:46923)
Maxwell Polaris
#209 11803 22 Av Sw
Edmonton, Alberta
Welcome to Heritage Landing! This spacious and functional condo is perfect for both living and investing. It features two large bedrooms, two full bathrooms, and an open area for a home office. The bright open-concept layout includes espresso cabinetry, granite countertops, an eating bar, laminate flooring, and in-suite laundry. Enjoy a south-facing balcony facing green space and a titled underground parking stall, plus plenty of visitor parking. Located just steps from bus service and half a block from the future LRT expansion, with quick access to shopping, Anthony Henday, Ellerslie Road, Nisku, golf courses, and the Edmonton International Airport. A well-designed unit offering space, comfort, and excellent rental potential. (id:46923)
Mozaic Realty Group
1506 Lakeview Road
Sherwood Park, Alberta
Move-in-Ready home, perfect for first-time home buyers to downsizers! The house has been recently updated with fresh paint, new vinyl flooring, new tile countertops, and kitchen cabinets. Upon arrival, you will notice that the large yard is fully fenced and features a welcoming deck. Inside, you have two bedrooms near the front, along with the guest bathroom. The open living room, dining area, and kitchen make for easy entertaining, with large windows that let in tons of natural light. The kitchen boasts Stainless steel appliances and kitchen cabinets, some with glass doors to display your best. The kitchen also has ample pantry space and is connected to the laundry room with an extra entrance and additional shelving. In the back, you enter the primary retreat with a great window, a large walk-in closet, and the ensuite has a soaker tub perfect for relaxing. Lakeland Village is located near Emerald Hills with great shops, with easy access to the Yellowhead, Highway 21 and the Henday for easy commuting. (id:46923)
Century 21 Masters
18145 73a St Nw
Edmonton, Alberta
Welcome to the Phoenix built by the award-winning builder Pacesetter homes and is located in the heart of Crystalina Nera. Once you enter the home you are greeted by luxury vinyl plank flooring throughout the great room, kitchen, and the breakfast nook. Your large kitchen features tile back splash, an island a flush eating bar, quartz counter tops and an undermount sink. Just off of the nook tucked away by the rear entry is a 2 piece powder room. Upstairs is the master's retreat with a large walk in closet and a 3-piece en-suite. The second level also include 2 additional bedrooms with a conveniently placed main 4-piece bathroom. This home also comes with a side separate entrance perfect for a future rental suite. This home also has 9 foot ceilings in the main floor. Close to all amenities and easy access to the Anthony Henday. *** Under construction and will be complete by December of this year so the photos shown are from the same model that was recently built colors may vary **** (id:46923)
Royal LePage Arteam Realty
18136 74 St Nw
Edmonton, Alberta
Welcome to the Brooklyn built by the award-winning builder Pacesetter homes and is located in the heart of Crystalina Nera. The Brooklyn model is 1,648 square feet and has a stunning floorplan with plenty of open space. Three bedrooms and two-and-a-half bathrooms are laid out to maximize functionality, making way for a spacious bonus room area, upstairs laundry, and an open to above staircase. The kitchen has a large island which is next to a sizeable nook and great room with stunning 3 panel windows. Close to all amenities and easy access to the Anthony Henday and Manning Drive. This home also ha a side separate entrance and two large windows perfect for a future income suite. *** Home is under construction and almost complete the photos being used are from the exact home recently built but colors may vary, home should be completed the end of this year *** (id:46923)
Royal LePage Arteam Realty
17639 46 St Nw
Edmonton, Alberta
Welcome to the “Columbia” built by the award winning Pacesetter homes and is located on a quiet street in the heart of north Edmonton This unique property in Cy Becker offers nearly 2200 sq ft of living space. The main floor features a large front entrance which has a large flex room next to it which can be used a bedroom/ office if needed, as well as an open kitchen with quartz counters, and a large walkthrough pantry that is leads through to the mudroom and garage. Large windows allow natural light to pour in throughout the house. Upstairs you’ll find 4 large bedrooms and a good sized bonus room. This is the perfect place to call home. This home also has a side separate entrance perfect for a future basement suite. *** Home is under construction and the photos being used are from a similar home recently built colors may vary should be complete by July 2025 *** (id:46923)
Royal LePage Arteam Realty
3512 41 Av
Beaumont, Alberta
Welcome to this stunning detached home, in one of Beaumont’s most family-friendly communities. This bright, open-concept home features tiles flooring throughout the main floor, a cozy electric fireplace with a stylish feature wall, and a modern kitchen complete with a beautiful backsplash, built-in appliances & Spice Kitchen. The seamless flow between the kitchen, dining, and living areas makes it ideal for both entertaining and everyday living. A main floor bedroom with a large window, full closet, and a full bathroom offers excellent flexibility for guests, extended family, or a home office. Upstairs, you'll find a versatile bonus room, a spacious primary suite with a feature wall and primary ensuite, two additional bedrooms, a shared full bath, and convenient second-floor laundry. Large windows throughout the home flood every room with natural light, creating a warm and welcoming atmosphere. (id:46923)
Exp Realty

