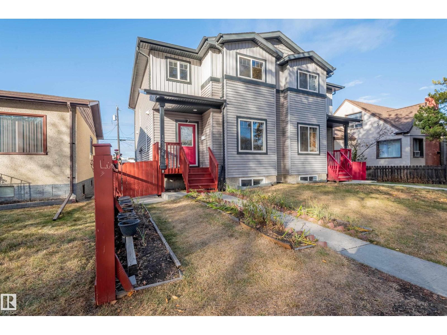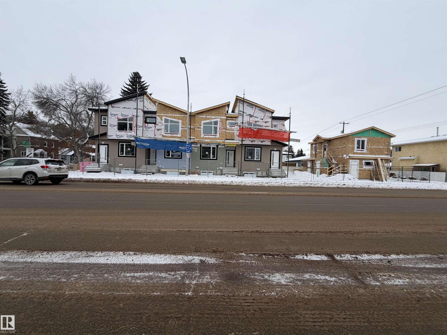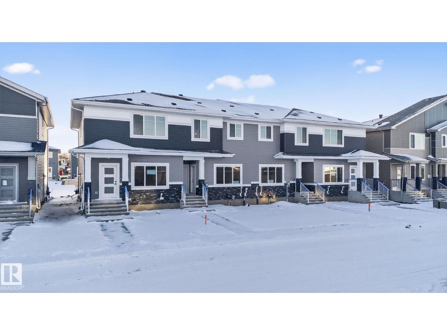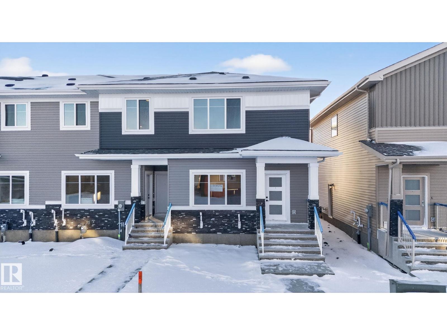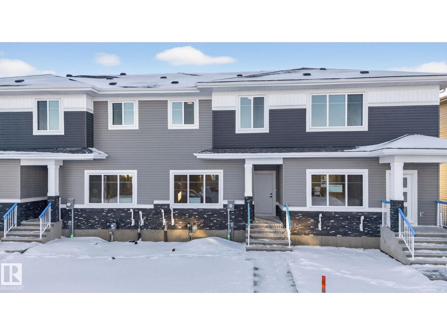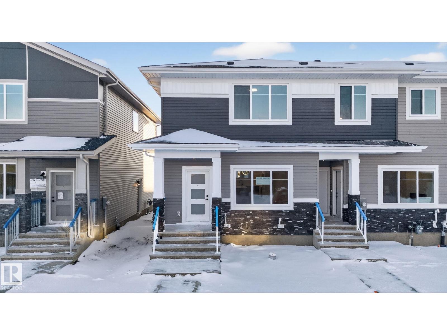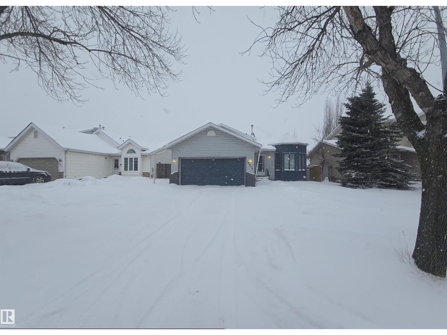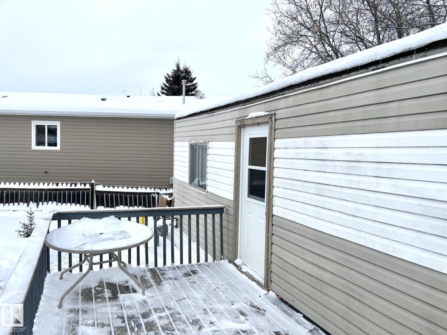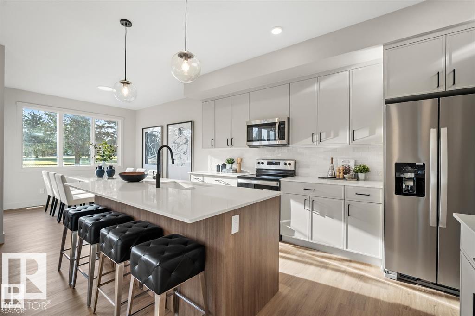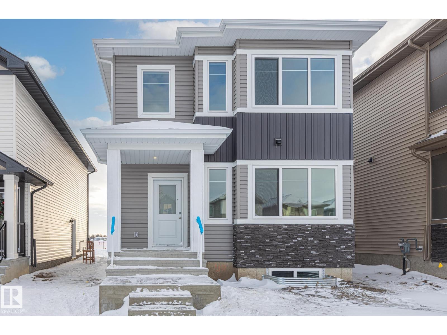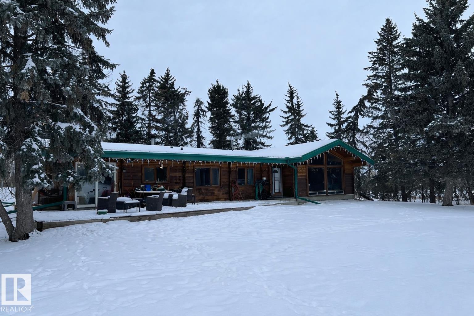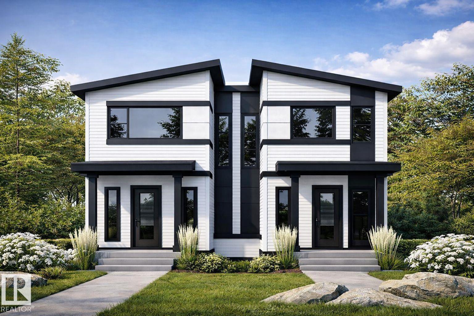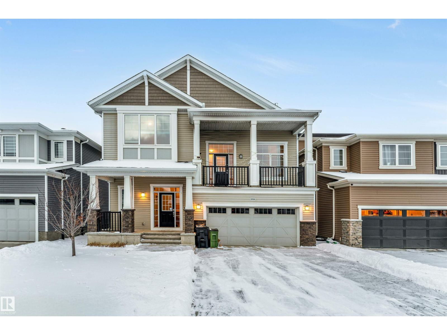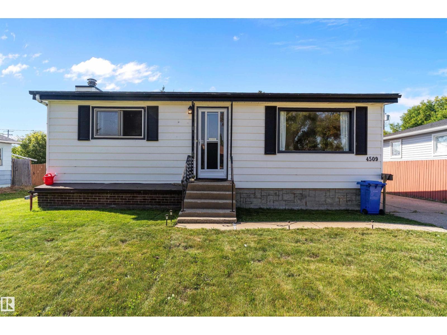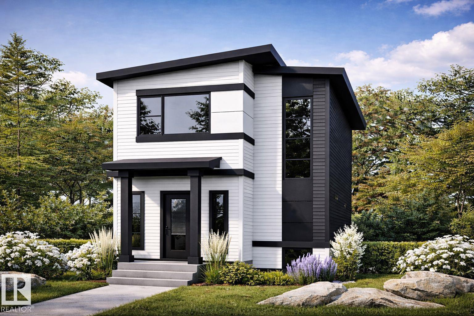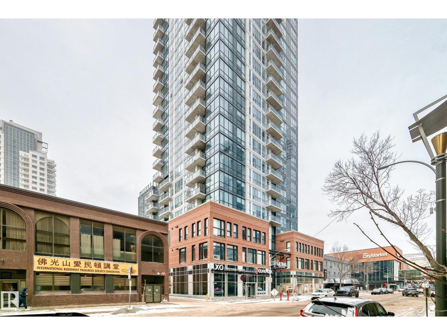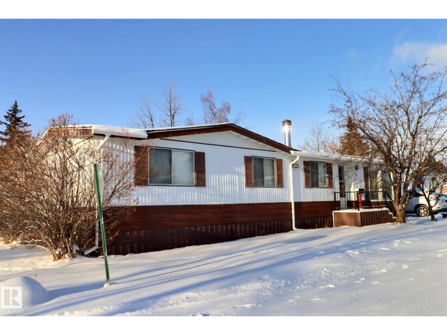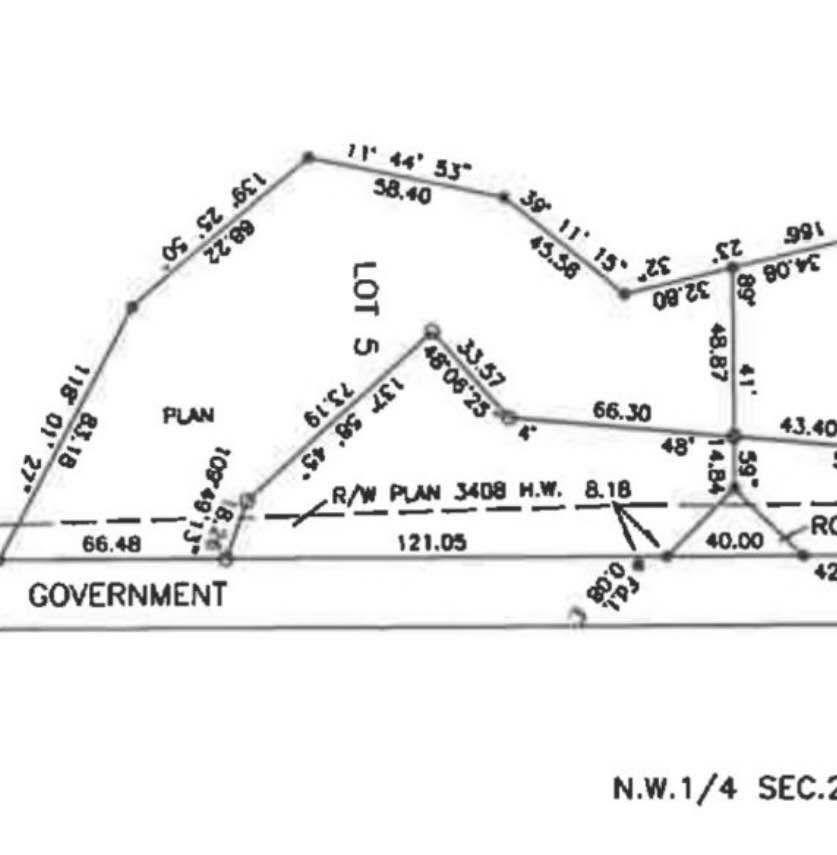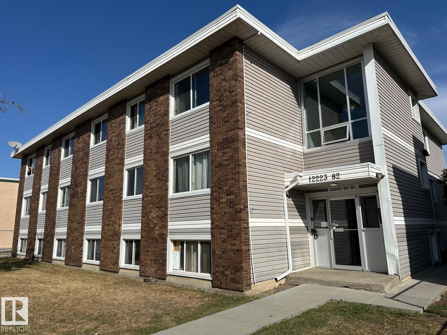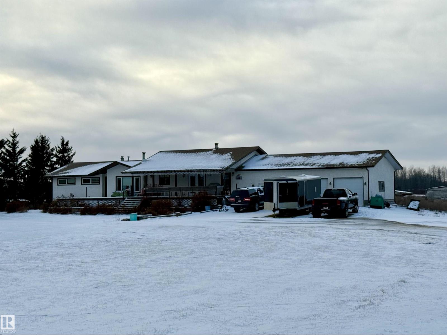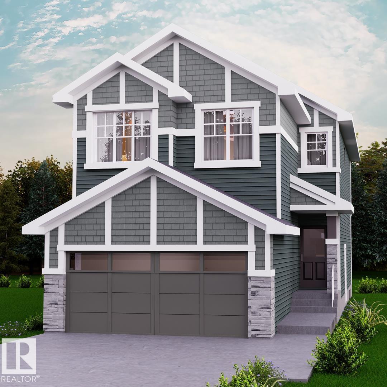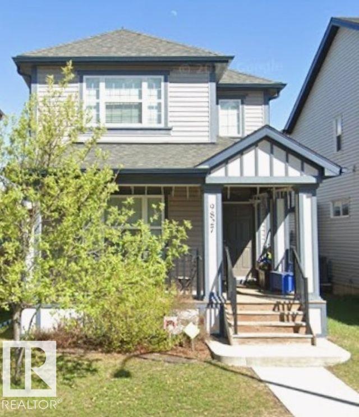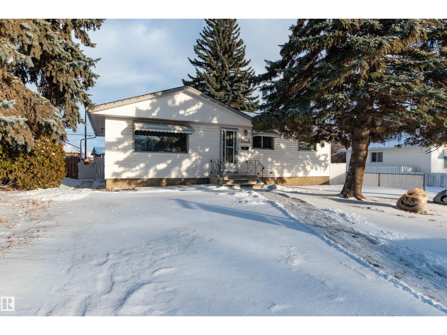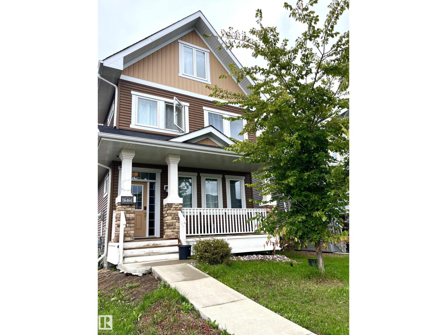Property Results - On the Ball Real Estate
12126 65 St Nw
Edmonton, Alberta
This is a stunning half-duplex with 5 Bed, 4 Full Bath with another potential extra bedroom in the basement. This home comes with all the features & upgrades one could expect for. This home features a grand entranceway / foyer; a chef's kitchen w/ an island & pantry; a great room; a bedroom & a full 4-piece bath in the main floor. Your second floor features 3 bedrooms total - including the master bedroom w/ a full 4-piece bath & another 4-piece bath. The fully finished basement is for a family room; another bedroom; another full 4-piece bathroom and a good sized storage. This home is located in the lovely old neighbourhood of Montrose. Don't miss out on the chance to own this great property for you and your family. Minutes drive to Yellowhead Trail easy access to downtown and any part of Edmonton via Anthony Hendy freeway. (id:46923)
Exp Realty
#8822 8824 8826 8828 8822g Rowland Rd Nw
Edmonton, Alberta
This beautiful FOURPLEX expected to be complete by MARCH 2026. This is brand new FOURPLEX in River comes with four (4) Legal Basement Suites along with One (1) Garage Suite. This is a good Investment opportunity! This property features 3 bedrooms and 2.5 baths each at upper unit. Main floor features with Kitchen with stainless steel appliance, living room, dining space and half bath and second from comes with 3 beds and 2 baths and laundry for all the four upper units. Upper floor corner units spans Approx. 1272 sq ft above grade and upper floor middle spans Approx. 1230 sq ft above grade. The two (2) CORNER LEGAL basement units includes two (2) beds and one (1) bath, kitchen and laundry with separate entrances. The two (2) MIDDLE LEGAL basement units include one (1) bed and one (1) bath, kitchen and laundry with separate entrances. Corner legal basement unit spans Approx. 565 sq ft as per plan . Middle two legal basement unit spans Approx. 540 sq ft as per plan.The building is under construction. (id:46923)
Exp Realty
124 Pierwyck Lo
Spruce Grove, Alberta
BRAND NEW Townhome with NO CONDO FEES. Open concept floor plan features a spacious living room with electric fireplace, complete with an accent wall. Upgraded ceiling height kitchen cabinets with quartz countertops and soft-close drawers. A nook overlooking the backyard and a 2-piece powder room complete the main floor. Upstairs, the master bedroom features a 3-piece ensuite and Walk-In Closet. 2 additional good sized bedrooms, a bathroom, and a laundry room complete this level. SEPARATE ENTRANCE to the basement, plus a DOUBLE DETACHED GARAGE. Modern Details include: MDF shelving throughout, luxury vinyl plank, upgraded backsplash and premium lighting package. This community is conveniently located just 10 minutes away from the City of Edmonton and has direct access to Highway 16A. Close to all amenities. (id:46923)
RE/MAX Excellence
128 Pierwyck Lo
Spruce Grove, Alberta
BRAND NEW Townhome with NO CONDO FEES. Open concept floor plan features a living room with electric fireplace complete with an accent wall. Upgraded ceiling height 2-toned kitchen cabinets with quartz countertops and soft-close drawers. A nook overlooking the backyard and a 2-piece powder room complete the main floor. Upstairs, the master bedroom features a 4-piece ensuite and Walk-In Closet. 2 additional good sized bedrooms, a bathroom and laundry room complete this level. SEPARATE SIDE ENTRANCE to the basement plus a DOUBLE DETACHED GARAGE. Modern Details include, MDF shelving throughout, luxury vinyl plank, upgraded backsplash and premium lighting package. This community is conveniently located just 10 minutes away from the City of Edmonton and has direct access to Highway 16A. Close to all amenities. (id:46923)
RE/MAX Excellence
126 Pierwyck Lo
Spruce Grove, Alberta
BRAND NEW Townhome with NO CONDO FEES. Open concept floor plan features a spacious living room with electric fireplace, complete with an accent wall. Upgraded ceiling height kitchen cabinets with quartz countertops and soft-close drawers. A nook overlooking the backyard and a 2-piece powder room complete the main floor. Upstairs, the master bedroom features a 3-piece ensuite and Walk-In Closet. 2 additional good sized bedrooms, a bathroom and laundry room complete this level. SEPARATE ACCESS to the basement, plus a DOUBLE DETACHED GARAGE. Modern Details include: MDF shelving throughout, luxury vinyl plank, upgraded backsplash and premium lighting package. This community is conveniently located just 10 minutes away from the City of Edmonton and has direct access to Highway 16A. Close to all amenities. (id:46923)
RE/MAX Excellence
122 Pierwyck Lo
Spruce Grove, Alberta
BRAND NEW Townhome with NO CONDO FEES. Open concept floor plan features a living room with electric fireplace complete with an accent wall. Upgraded ceiling height kitchen cabinets with quartz countertops and soft-close drawers. A nook overlooking the backyard and a 2-piece powder room complete the main floor. Upstairs, the master bedroom features a 4-piece ensuite and Walk-In Closet. 2 additional good sized bedrooms, a bathroom and laundry room complete this level. SEPARATE SIDE ENTRANCE to the basement plus a DOUBLE DETACHED GARAGE. Modern Details include MDF shelving throughout, luxury vinyl plank, upgraded backsplash and premium lighting package. This community is conveniently located just 10 minutes away from the City of Edmonton and has direct access to Highway 16A. Close to all amenities. (id:46923)
RE/MAX Excellence
16815 91 St Nw
Edmonton, Alberta
Welcome to this spacious and beautifully laid-out four-level split, perfectly located in the heart of Klarvatten. Walk into this beautiful layout and be greeted by a front living room, perfect for entertaining. Flowing seamlessly into the spacious kitchen and dining room, featuring ample cupboard space and direct access to the large, beautiful backyard. Just a few steps down, you’ll find a sunken family room with a gas fireplace, creating a cozy and relaxing space for those winter nights. Off the family room is an additional bedroom along with a convenient laundry room, offering great flexibility for guests or a home office Upstairs, you’ll find three generously sized bedrooms and a full bathroom.The primary bedroom features a walk-in closet and a ensuite, completing this well-designed family home.The lower level boasts a large rumpus area, recreation, along with a 3pc bathroom and utility room. Located in an ideal location, close to schools, parks, shopping, and amenities, Double attached garage as well. (id:46923)
Royal LePage Arteam Realty
#1 5612 53 Av
Cold Lake, Alberta
Affordable homeownership starts here! This charming 2 bedroom, 1 bath home sits on a large corner lot and has already had the big-ticket updates taken care of new plumbing, electrical, and furnace in 2024, plus a newer hot water tank. All for under $40,000, making it a smart alternative to renting or a fantastic investment opportunity. (id:46923)
RE/MAX Platinum Realty
24 Grayson Gr
Stony Plain, Alberta
Discover this expansive 4-bedroom, 2.5-bath Attesa-built home in the desirable Fairways community of Stony Plain, perfectly positioned backing onto the Stony Plain Golf Course. Offering over 2,000 sq. ft. of above-grade living space plus an unfinished basement ready for future development, this home is designed for comfortable everyday living and entertaining. The bright open-concept main floor features a large central island, walk-through pantry, and a welcoming living room highlighted by custom built-ins and a cozy fireplace. A main floor office or bedroom provides flexibility for remote work or guests. Upstairs, the primary suite impresses with a soaker tub, walk-in shower, double vanity, private water closet, and spacious walk-in closet. A generous bonus room and convenient upper-level laundry with storage complete the upper floor. The double attached garage adds everyday ease, while the golf course setting elevates the lifestyle this home offers. (id:46923)
Real Broker
49 Ficus Wy
Fort Saskatchewan, Alberta
This beautifully maintained 3-bedroom, 3-bathroom single-family home offers modern comfort and functional living for the whole family. The bright main floor welcomes you with a spacious living room featuring a large front window and a sleek electric fireplace, flowing seamlessly into the dining area and well-appointed kitchen with ample cabinetry and counter space. A convenient 3-piece bathroom and a practical mudroom with built-in shelving complete the main level and provide easy access to the backyard. Upstairs, the primary suite serves as a relaxing retreat with a walk-in closet and private ensuite, while two additional bedrooms, a full bathroom, and upper-level laundry add everyday convenience. Located in the desirable Westpark community, this home is just minutes from schools, parks, and all essential amenities. (id:46923)
RE/MAX Edge Realty
55320 Rge Road 263
Rural Sturgeon County, Alberta
1926 sq ft bungalow with detached garage and barn on 11.9 acres. Located near Rivière Qui Barre (id:46923)
Real Broker
18611 & 18613 132 St Nw
Edmonton, Alberta
Builders/Investors Alert! Excellent multi-unit development opportunity in the growing community of Goodridge Corner, North Edmonton. This DUPLEX vacant lot with a combined area of 525.0 m² (5,651 sq. ft.), ideal for builders looking to maximize density and long-term returns. The lot configuration supports the development of two Half DUPLEX homes, each with the potential for legal basement suites and garage suites, creating a strong opportunity for multi-stream rental income and CMHC MLI Select–eligible project. Rear lane access allows for efficient site planning and detached garages with secondary suites above. Situated in a rapidly developing neighborhood with strategically located with access to the Anthony Henday and adjacent to the City of St. Albert., future commercial amenities, schools, and transit. A prime opportunity for builders and investors seeking to capitalize on Edmonton’s demand for well-planned, multi-unit residential housing in a new community. (id:46923)
Maxwell Polaris
20508 20 Av Nw Nw
Edmonton, Alberta
Welcome to this stunning 2517 sq.ft, 3 bed 2.5 bath home with central A/C in the sought-after community of Stillwater, with two-living areas, showcasing thoughtful Architect's upgrades including 9'ceilings, Bath Oasis, flush breakfast bar, cozy fireplace, Quartz countertops, Luxury Vinyl plank, Ceramic tiles, and Carpet flooring only in bedrooms, it's designed for modern living. Upstairs, the spacious primary suite boasts a walk-in closet and a luxurious 5pc spa-inspired ensuite. Two additional bedrooms sharing common bath and convenient upper floor laundry provides excellent functionality for everyday living. Coming down, you will be impressed by versatile Bonus Area with access to a Large Balcony. Enjoy access to nearby walking trails, a water pond, parks, and the Homeowners' Amenity Centre, Spray park and Skating rink. Ideally situated close to shopping, schools, public transportation and many other amenities to enhance your lifestyle. Don't miss the detailed list of $40k upgrades showcased in photos. (id:46923)
Maxwell Polaris
4509 53 Av
Wetaskiwin, Alberta
Nestled on a quiet street in a cozy, family-friendly neighborhood, this charming 2-bedroom, 1-bathroom home offers comfort and convenience. Enjoy relaxing on the covered deck, perfect for morning coffee or family gatherings. The property features ample parking and is ideally located near schools and recreation facilities, making it a great fit for families or anyone seeking a peaceful lifestyle with easy access to amenities. This property has received upgrades including the roof replacement (2025), vinyl windows on the main floor minus the living room window, hot water tank (2023), and furnace (15-20yrs old). (id:46923)
Cir Realty
18639 130 St Nw
Edmonton, Alberta
Fantastic opportunity to build in the growing community of Goodridge Corner in North Edmonton. This 20 building pocket vacant lot offers a practical and efficient footprint, measuring 8.70 m × 35.0 m (approx. 28.5 ft wide × 114.8 ft) deep with a total area of 304.5 m² (3,277 sq. ft.) , ideal for a modern single-family home. The lot features rear lane access, allowing for flexible REAR DETACHED GARAGE and home design options. This location provides excellent connectivity while being nestled in a new and developing neighborhood. Situated in a rapidly developing neighborhood with strategically located with access to the Anthony Henday and adjacent to the City of St. Albert., future commercial amenities, schools, and transit and everyday conveniences, perfect for builders or buyers looking to design their own home in a well-planned community. (id:46923)
Maxwell Polaris
#905 10238 103 St Nw Nw
Edmonton, Alberta
Experience premium downtown living in this 9th-floor 2 bedroom, 2 bathroom condo in the sought-after Ultima Tower. Enjoy stunning views of Rogers Place and breathtaking sunsets from this beautifully maintained home in the heart of the Ice District. This unit offers one of the largest kitchen layouts in the building, featuring granite countertops, stainless steel appliances, and an oversized island with seating for four, perfect for entertaining. The open-concept layout is filled with natural light and enhanced by hardwood flooring, upgraded carpeting, granite throughout, and in-suite laundry. Both bedrooms capture impressive views, including a spacious primary with a walk-in closet and full ensuite. The building offers excellent amenities including a fitness centre, hot tub, and expansive outdoor patio. Low condo fees make this an ideal opportunity for professionals, students, and investors alike. Steps to Rogers Place, restaurants, grocery stores, farmers’ markets, and all downtown conveniences. (id:46923)
Exp Realty
Unknown Address
,
DOUBLEWIDE ! Quick Possession ! Over Elleven Hundred Square feet with Central Air-Conditioning, Two Four piece Bathrooms, Two Bedrooms, Study/Office, Wood Burning Fireplace, and a Fully Fenced Backyard. The backyard Deck has a dedicated Natural Gas-Line for BBQ Grilling ! GAS BBQ & All Appliances included ! Located in the Family & Pet Friendly Community of Maple Oak Ridge . Move In Ready ! (id:46923)
RE/MAX River City
49454 Range Road 241
Rural Leduc County, Alberta
Visit the Listing Brokerage (and/or listing REALTOR®) website to obtain additional information. Discover the perfect balance of privacy and convenience with this beautiful 4.52-acre west-facing walkout lot. Tucked away in a peaceful rural setting, this property offers incredible potential to build your dream home while enjoying stunning sunset views. With gas and power already brought onto the property, much of the groundwork is already done for you. A quiet pond at the back adds to the natural beauty, creating a serene backdrop for country living. To the south, a forested area provides privacy and ensures no future neighbor development, while to the east, you’ll enjoy open views of picturesque farmland. Surrounded by mature trees and open space, this lot offers both seclusion and scenic surroundings. Despite its peaceful feel, the location couldn’t be more convenient, only 10 minutes from Beaumont and Leduc, with quick access to Edmonton and the airport. (id:46923)
Honestdoor Inc
#102 12223 82 St Nw
Edmonton, Alberta
Investor alert! Affordable 1 bedroom apartment condo located minutes from downtown, NAIT campus. Functional layout with light laminate flooring throughout -a great start to your climb on the property ladder. (id:46923)
2% Realty Pro
472078 Hwy 814
Rural Wetaskiwin County, Alberta
Showings may be possible, please allow time to view (At least 24 hours.) Buyers to verify all information. SOLD AS IS WHERE IS. Deposit must accompany all offers. (id:46923)
Maxwell Polaris
5015 Cawsey Li Sw
Edmonton, Alberta
The Elliott by Akash Homes is a thoughtfully designed 2-storey single-family home offering over 2,000 sq ft of well-planned living space. The open-concept main floor features 9’ ceilings, a spacious great room with an electric fireplace, and French-imported laminate flooring throughout. The modern kitchen features quartz countertops and a convenient walk-through pantry that connects to the mudroom — ideal for busy households. Upstairs, enjoy four generously sized bedrooms, including a private primary retreat with a walk-in closet and ensuite featuring dual sinks. An upstairs laundry room with sink adds everyday convenience. The basement offers excellent future development potential to make it your own! Built with Akash Homes’ signature craftsmanship, the Elliott delivers comfort, functionality, and timeless design. PLEASE NOTE PICTURES ARE OF SHOW HOME/ARTIST CONCEPT/AI; ACTUAL HOME, PLANS, FIXTURES, AND FINISHES MAY VARY AND ARE SUBJECT TO AVAILABILITY/CHANGES WITHOUT NOTICE. (id:46923)
Century 21 All Stars Realty Ltd
9827 220 St Nw
Edmonton, Alberta
This is a judicial sale for 1/2 interest in this 3 bedroom 2.5 bathroom partially finished 2 story in Secord. Fenced yard and double detached garage. Close to all amenities. (id:46923)
Royal LePage Noralta Real Estate
5204 97a Av Nw
Edmonton, Alberta
A little TLC will go a long way! Here's a GREAT OPPORTUNITY for first-time home buyers or investors! This bungalow is located in Ottewell, one of Edmonton's most established communities. Close to schools, shopping, restaurants, transit, and downtown. Nice layout with 1040 square feet plus a FULLY FINISHED BASEMENT. Spacious main floor living room, hardwood floors, 3 bedrooms on the main plus an updated 4 piece bathroom. The basement offers a family room, second kitchen, 4th bedroom, 3 piece bathroom, laundry and utility room and storage space. Newer furnace (2020). Big backyard and a single detached garage. GREAT VALUE! Immediate possession is available! Visit REALTOR® website for more information. (id:46923)
RE/MAX Elite
16464 15 Av Sw
Edmonton, Alberta
This stunning 2,087 sq. ft. 2.5-storey home offers style, comfort, and functionality in one of the city’s most sought-after neighborhoods. Featuring 3 spacious bedrooms, 2.5 bathrooms, and an impressive third-floor bonus room and den, there’s space for the whole family to live, work, and play. The heart of the home is the modern kitchen with stainless steel appliances, sleek cabinetry, and plenty of counter space—perfect for both casual meals and entertaining. The open-concept layout flows effortlessly into the bright living and dining areas. The unfinished basement is ready for your touch! Located in desirable Glenridding Heights, you’ll enjoy easy access to parks, walking trails, schools, shopping, and all the amenities you need. (id:46923)
RE/MAX Professionals

