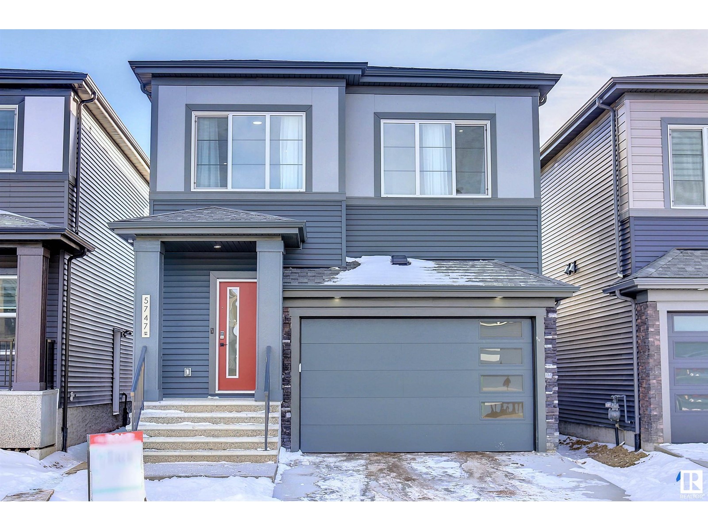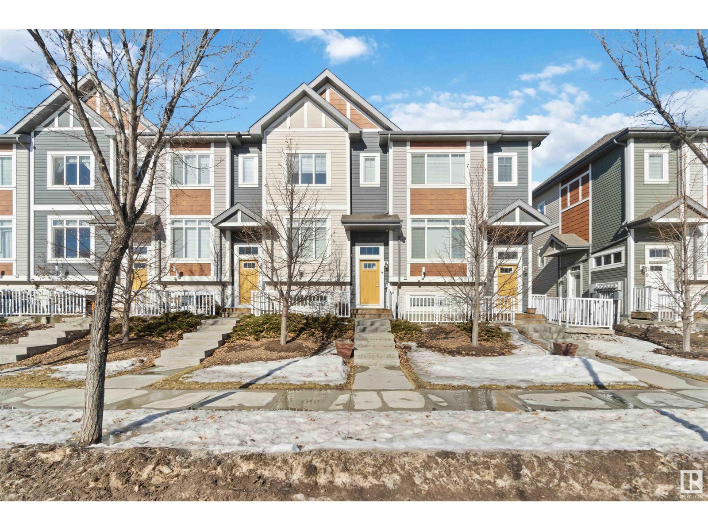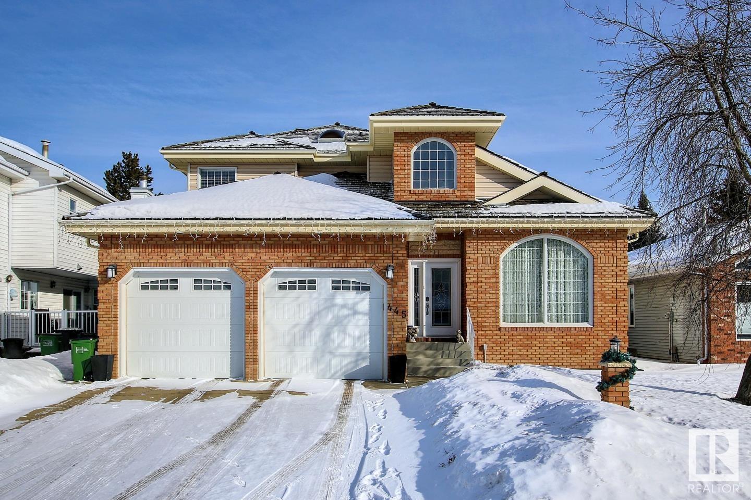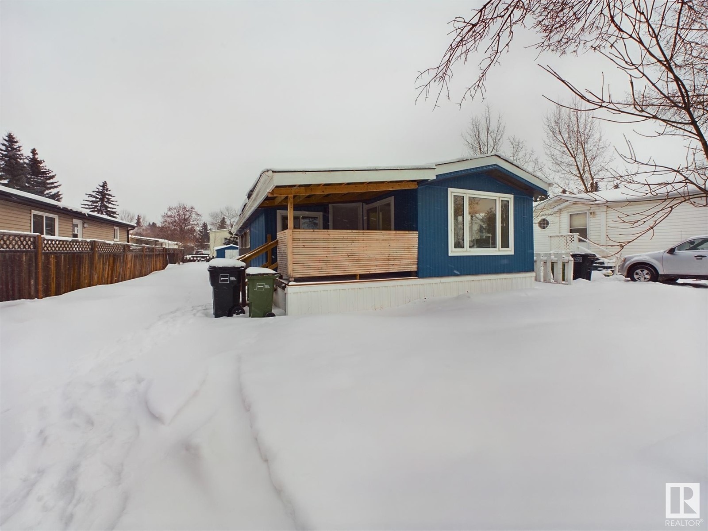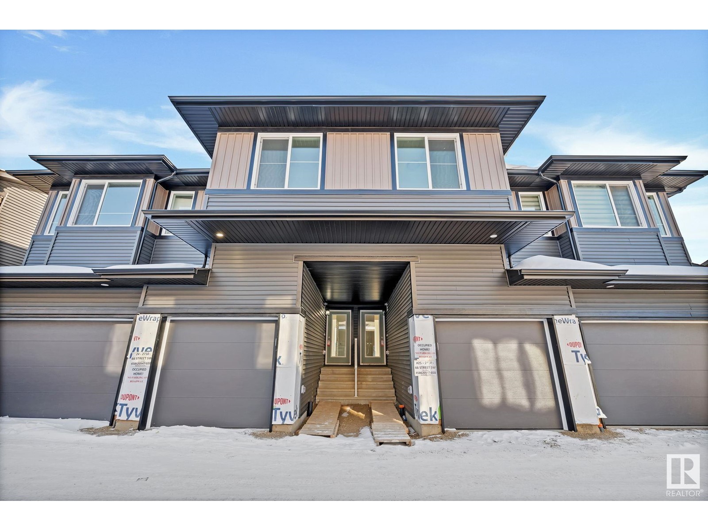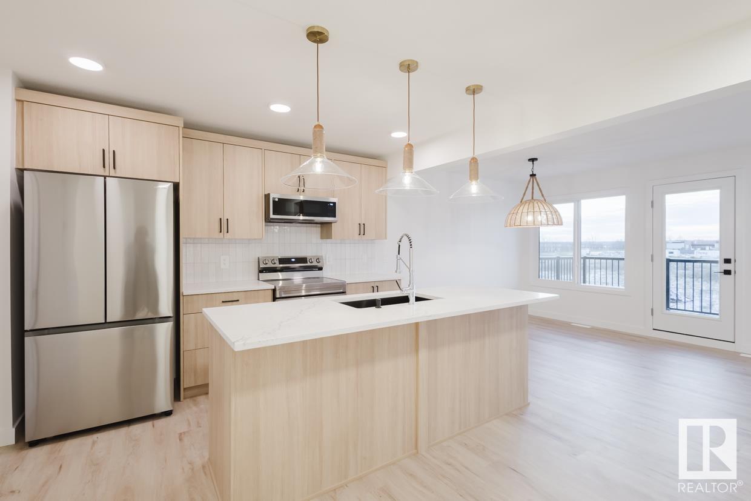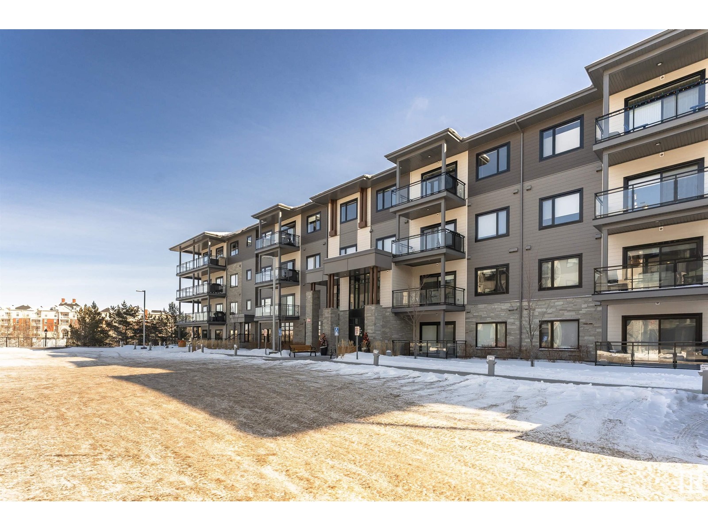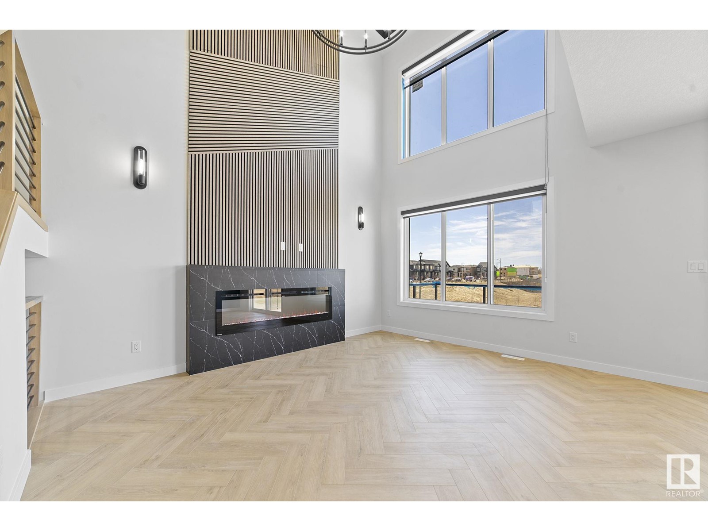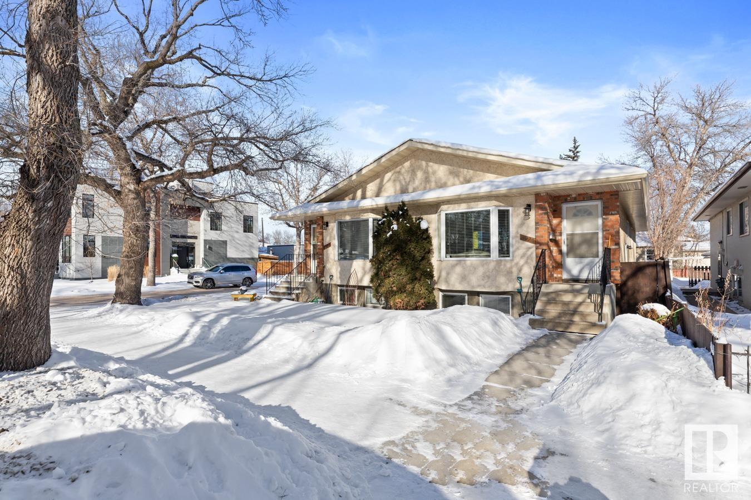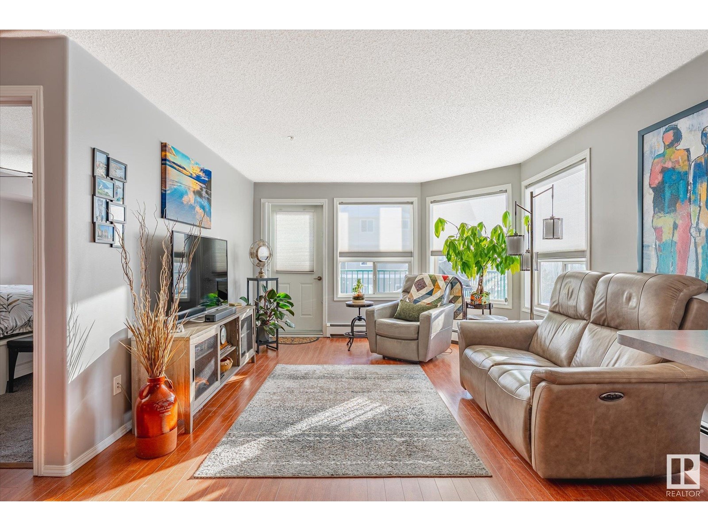Property Results - On the Ball Real Estate
5747 Kootook Wy Sw
Edmonton, Alberta
EXQUISETE VALUE in The Arbors of Keswick in this Large 2,300 Sq.Ft ART HOMES Two Storey! LEGAL AND FULLY PERMITTED BASEMENT SUITE with Private Side Entrance! This Home has Tons of Luxury Items and Finishes! This home features 9ft Ceilings & an Open concept floor plan. The stylized Living / Dining Area has an Ultra Modern Fireplace and In-Style Luxury Vinyl Flooring & Industrial style Lighting. The modern white kitchen comes complete with ample storage, stainless steel appliances and a large island with a WATERFALL quartz countertop! Upstairs Features 3 Generous Sized bedrooms, HUGE Bonus room & One LARGE Primary Suite Closet. The Basement 1 Bedroom Suite features its own laundry, a full sized kitchen & a very clever and comfortable floor plan. Extras to this home include and Oversized insulate garage, A south facing backyard with patio deck, Upstairs Laundry, Concrete side walks to Basement suite side entrance, Quality Finishings throughout & A QUICK POSESSIONS DATE AVAILABLE! (id:46923)
Sterling Real Estate
#4 320 Secord Bv Nw
Edmonton, Alberta
Modern & Stylish 3-Storey Townhouse in the sought after community of Secord – Prime West End Location! Perfectly situated just minutes from West Edmonton Mall, Anthony Henday, and Yellowhead Trail, this home offers convenience and modern living at its finest. Step inside to an open-concept main level featuring a spacious kitchen, living, and dining area, ideal for entertaining. On the top level, you'll find two primary bedrooms, each with its own ensuite & ample closet space, providing ultimate privacy and comfort. Laundry is conveniently located on the top floor for added ease. Complete with a single attached garage, basement area with storage, and walking distance to shopping and amenities, this 1272 sqft home is a fantastic opportunity for first-time buyers, young professionals, or investors. All this home needs is YOU! (id:46923)
Exp Realty
93 Elsinore Pl Nw
Edmonton, Alberta
Welcome to the Family Flow 24 by award winning, Cantiro Homes. Family Flow is designed to help you do it by prioritizing ease of movement and creating space for everything. A highly functional family entrance and storage room coming from the garage is complete with a walkthrough pantry, storage bench, wall hooks and an additional storage room for sports equipment or household appliances. The kitchen is meticulously designed for effortless flow from meal prep to dinner time. Upstairs features a spacious family room, two large secondary bedrooms for the kids, and a primary suite where parents can rest and reconnect Located on a beautiful corner lot in the desirable community of Castlebrook, this is the perfect place to call home! *photos are for representation only. Colors and finishing may vary* (id:46923)
Royal LePage Arteam Realty
445 Whiston Wy Nw
Edmonton, Alberta
Executive 2-storey home in a quiet Oleskiw cul-de-sac with 2,921 sq. ft., 6 bedrooms, and 5 baths! You're welcomed by a grand foyer, 10’ ceilings, and a custom staircase that sets the tone for timeless elegance. The modernized kitchen features high-end appliances and a gas countertop stove. The main floor includes a flex room—ideal as a guest bedroom or office. Upstairs offers 4 bedrooms, including a spacious primary suite with a fully renovated ensuite, and a second renovated ensuite in another upstairs bedroom. The finished basement adds a 6th bedroom and a large rec room with a pool table. Extras include a dual gas/wood fireplace, air conditioning, and a rare triple tandem garage. Walk to the Edmonton Country Club and River Valley trails—this is luxury, space, and location combined. (id:46923)
Sterling Real Estate
68 The Parkway Nw
Edmonton, Alberta
Welcome to Maple Ridge Mobile Home Community—a perfect family haven! This charming 3-bedroom, 1-bath mobile home boasts 924 sq ft of bright, open living space, featuring a spacious living room and kitchen flooded with natural light from large windows. Enjoy cozy evenings by fireplace in the living area, and savor modern updates like plank flooring and stylish wall accents. An attached addition (not included in the square footage) offers a welcoming foyer and a comfortable family/sun room with brand-new carpeting and a second electric fireplace for extra warmth. Outside you will find a large updated covered porch, a parking pad, storage shed and your own private yard space. Located directly across the street from a huge park, community garden and playground. Don't miss out on this enticing opportunity for a young family's dream home! (id:46923)
Century 21 Masters
6207 Maynard Pt Nw
Edmonton, Alberta
Located in MacTaggart Pt in a private enclave close to ravine trails. A truly exceptional home; half duplex bungalow on large lot. 1700+ sq ft on main floor with impressive 12' ceilings. Numerous quality renovations over the past two years. Main floor features: big great room, formal dining area, super kitchen with new appliances including gas cooktop, a pantry, quartz counters & 2 breakfast bars. There's a casual eating nook with door to deck & superb new patio. Main bedroom & ensuite are large with excellent closet space. A den is located by the front entry. Floor-to-ceiling windows across the back provide loads of natural light including to the lower level with has a spacious family room, 2 very generous bedrooms each with walk-in closet, & a full bathroom. Garage is heated & has epoxy floors. There are 2 gas fireplaces, AC, a patio both in front & off the back deck. Well located: walkable with lovely trails along the nearby pond & ravines, easy access to essential shopping & to transportation routes. (id:46923)
RE/MAX Elite
8724 163 Av Nw
Edmonton, Alberta
RIGHT ACROSS THE LAKE!! This massive 6 bedroom, 4 bath stunning home with tons of upgrades, in the prestigious neighborhood of Belle Rive is sure to check all your boxes!! With just under 3500 square feet of living space there is something for everyone! Walking in you'll immediately be memorized by the venetian columns lining the formal dining room and great room with beautiful casement windows, offering tons of natural light, also gives you access to the deck and gorgeous backyard that is ready for all your outdoor entertaining!! Around the corner is where you will find a stunning chefs kitchen with granite countertops and stainless steel appliances!! The second dining area, large family room w fireplace , bedroom, and 2 pce finish it off. Walking up the grand staircase to the upper level leads you to the primary that offers a 5 piece ensuite and 2 large additional bedrooms!! The newly finished basement features a rec room, game area, 2 more large bedrooms and 3 pce wshrm!! (id:46923)
Maxwell Progressive
7179 May Cr Nw
Edmonton, Alberta
STUNNING BRAND NEW contemporary home backing SOUTH to a beautiful RAVINE. Unique with no pathway behind for added privacy. Custom 3733 sf 4 bedrm 2 sty features 20’, 10’ & 9' ceilings, Massive windows, horizontal black metal railing, unique modern black LED fixtures, designer tiles & Engineered wide plank H/W. This home makes an emphatic statement yet is practical for every day family living. The Chef’s kitchen features sleek matt Grey cabinetry & upgraded quartz counters. Fisher Paykel appliances -O/S fridge/freezer & a gas cooktop. Main flr den. 4 upper bedrms upstairs all w/ensuites. Primary suite w/RAVINE views, 2 sided FP, dream ensuite & massive W/I closet w/island, massive covered balcony & access to the laundry rm. Large custom window wells =extra light in the F/FIN BSMT w/2 bedrms, full bath, rec rm w/wetbar & exercise rm. 42X23.5’ TRIPLE heated garage w/drains can accommodate car lifts. K2 Stone, acrylic stucco & long board accents. ENERGY EFFICIENT. A/C. Steps to K-9 school,park/pond & trails (id:46923)
RE/MAX Elite
#24 2710 66th St Sw Sw
Edmonton, Alberta
Welcome to your brand-new townhome in the vibrant and growing community of South East Edmonton! This stunning 3-bedroom, 2.5-bathroom gem is designed for modern living, featuring a spacious and open layout with comfort and style. The bright and inviting main floor with 9ft Ceilings is perfect for both relaxing and entertainment, Nice Modern Kitchen with Quartz Countertop. you'll find a generous master suite complete with a private ensuite, alongside two additional bedrooms perfect for family, guests, or a home office With an attached front garage, convenience is key, and the unfinished basement offers endless potential to customize the space to suit your needs. Located in a thriving new community, Minutes from Orchards Centre, Highways, Schools, Parks, Transit, 17 Minutes From the Airport (id:46923)
Century 21 All Stars Realty Ltd
3027 200 St Nw
Edmonton, Alberta
Thoughtfully built masterpiece offering over 1,809 sq. ft. of luxury, functionality & elegance with FULLY FINISHED LEGAL BASEMENT SUITE! This 4 beds, 3.5 bath home is designed for modern living, featuring Neutral colours, a chef ‘s kitchen with ample quartz countertops, white tiled backsplash, a Large island, Stainless Steel Appliances, 42 upper cabinets with soft-close doors and drawers, crown moulding, and a spacious corner pantry. Upstairs, enjoy a bonus room, laundry and 3 spacious bedrooms including the Primary Suite with huge WIC & luxurious ensuite w/ double vanity, soaker tub & tiled standup shower. The FULLY FINISHED LEGAL BASEMENT SUITE with SEPERATE ENTRANCE offers a family room, a bedroom & full bath. The yard is fully landscaped & move-in ready. Close to Schools, parks, Shopping & all major amenities. Exceptional opportunity awaits all First-time Buyers or Investors! (id:46923)
Maxwell Polaris
#49 1010 Millbourne Rd Nw
Edmonton, Alberta
3 BEDROOM & DEN. This stunning condo boasts a spacious, open concept living with modern finishes and comfortable living spaces. The lower level features a convenient single attached garage, a generous storage room and a versatile den, perfect for a home office or extra living space. The main floor offers a half bath, a laundry room, and a walk-in pantry, providing ample storage and practicality. The kitchen is a chef's dream with quartz countertops and a convenient waterline to the fridge. Head out onto the deck with included gas line for those summer BBQ's. Upstairs you'll discover a full 4-piece bathroom, 2 large bedrooms, and a spacious master with a walk-in closet and a luxurious ensuite. This home comes with a generous $2,500 appliance allowance, high-efficiency furnace & triple-pane windows. Don't miss this rare opportunity to own a piece of Michael's Park luxury living. MUST QUALIFY FOR FIRST PLACE PROGRAM. QUICK POSSESSION! Photos may differ from actual property. Appliances NOT included. (id:46923)
Mozaic Realty Group
#36 4821 Terwillegar Cm Nw
Edmonton, Alberta
Discover this beautiful townhouse located in the desirable neighborhood of Terwillegar. With its open-concept layout and high ceilings on the main floor, this home is flooded with natural light, creating a warm and inviting atmosphere. The chef-inspired kitchen is ideal for both cooking and entertaining, while the spacious dining and living areas provide the perfect setting for gatherings or a peaceful night in. The master suite offers a tranquil escape, featuring generous space, high ceilings, and a private ensuite. Upstairs, the loft is a flexible area that can be used as an office, hobby space, or additional bedroom, complete with a full bath for extra convenience. Also experience convenience and cleanliness at its finest with this home featuring a state-of-the-art built-in vacuum system. The home's prime location offers easy access to the city's top schools and a variety of nearby amenities. (id:46923)
RE/MAX Excellence
18154 93 Av Nw
Edmonton, Alberta
Welcome to your stunning newly renovated townhouse featuring brand-new flooring, a modern kitchen, and freshly painted walls throughout the entire house. Roof shingles were replaced in 2021. The fully finished basement offers additional family space. Convenient living with close proximity to schools, parks, shopping centers, and much more waiting for you to explore (id:46923)
Initia Real Estate
8452 Cushing Co Sw
Edmonton, Alberta
Discover exceptional value in Chappelle's vibrant community! This 1855 sq. ft. two-storey home offers modern comfort and style. A vaulted entry welcomes you to an impressive kitchen featuring an oversized corner pantry, ceiling-height cabinetry with soft-close drawers, and glass-accented upper cabinets crowned with elegant molding. Quartz countertops and undermount sinks grace the kitchen and bathrooms. The main floor boasts 9-ft ceilings, showcasing a spacious family room with a sleek gas fireplace flanked by custom built-ins. Upstairs, find a central bonus room, convenient laundry, and a luxurious master suite with tray ceiling and lavish ensuite, complete with dual sinks, separate shower, and soaker tub. Two additional bedrooms complete the upper level. Enjoy side entry to the partially finished basement, landscaping, back deck, and attached double garage. This turnkey home in desirable Chappelle awaits – move in and start living! (id:46923)
Century 21 All Stars Realty Ltd
#427 524 Griesbach Pr Nw
Edmonton, Alberta
Welcome to this stylish 2-bedroom, 2-bathroom condo in the heart of Griesbach! The spacious kitchen features an oversized island and stainless steel appliances, flowing into a dining area with a built-in coffee bar/buffet. The primary suite boasts a massive walk-in closet and a 3-piece ensuite with great storage. A second bedroom, a 4-piece bathroom, and a huge laundry room with extra space for storage complete the unit. Enjoy a titled underground parking stall with a storage cage. The upscale building offers fantastic amenities, including a guest suite, fitness room, and a common area with a pool table. Located across from Griesbach Village and within walking distance to Northgate Centre, Northgate Transit, and numerous shops and restaurants, this home offers everything you need right at your doorstep! (id:46923)
Real Broker
2008 Flycatcher Nw
Edmonton, Alberta
Check out this beautifully designed 2250 Sq Ft WALKOUT house backing to POND custom built by Art Homes, accommodates 4 bedrooms, 3 full bathrooms, Full size DECK, Front BLACK windows, Gourmet Kitchen, walk-thru pantry, living room with open to below, dining, laundry upstairs, bonus room. Upgraded kitchen comes with beautiful quartz counter tops, upgraded cabinets with Glass, pot & pan drawers and built in appliances. All 3 levels features 9 ft ceiling and Open to Above living room with large windows & a fireplace. Other upgrades include custom master shower with bench, high efficiency furnace, upgraded roof & insulation, soft close throughout, upgraded railing, MDF shelving, upgraded lighting & plumbing fixtures, upgraded hardware throughout, gas lines to deck, kitchen & garage, basement rough ins. Upgraded exterior elevation comes with stone, premium vinyl siding and front concrete steps. Walking distance to pond, trail, and park. (id:46923)
Maxwell Polaris
5088 Thibault Wy Nw
Edmonton, Alberta
Wow! 10 out of 10 home situated in one of the best locations in Terwillegar Towne. Very rare home backing onto the lake, yet still boasts the privacy of being tucked away behind the walking paths. Energy efficient R2000 custom home with Triple pane windows, upgraded insulation, H/E furnace, Direct vent 75 gallon HWT, HRV, air conditioning. Wide open main floor with suspended ceilings and floor to ceiling windows allowing loads of natural light. Kitchen boasts granite countertops, tiled backsplash, ceiling height cabinets, stainless steel appliances and all centered around a large island. Beautiful hardwood floor throughout, bonus den at the front of the house on the main floor. Upstairs features 3 large bedrooms, a jack and jill bathroom and an oversized primary bedroom with 4 piece ensuite with walk in closet. Basement is finished with another 4 piece bath, bedroom, living room and large storage room. One look at the serene backyard (complete with its own pizza oven!) and you will be sold. (id:46923)
Maxwell Devonshire Realty
103 Brander Dr Nw
Edmonton, Alberta
Set in a fantastic cul-de-sac location, on a huge 10,680 sqft lot, this 5-level split Ace Lange built home is simply stunning! With over 4000 sqft of living space, this gorgeous family home features a total of 3 bedrooms, 3.5 baths, a 4 season sunroom w/ a double sided wood burning fireplace, and tons of natural light from its massive windows! As you step into the expansive entrance, you will be lead to a formal main floor living room. Adjacent is the formal dining room, while the chef's kitchen & b'fast nook face onto the sprawling, manicured back yd. Down 1 level, you will find the large family room w/ surround sound, which leads to the sunroom. A den, 2 pc bath, large laundry room & mudroom round out the main floor. Upstairs is a clean slate. Recently demolished, the upstairs bedrooms & bathrooms are awaiting your personal touches. You'll find a large storage rm, bath, sauna & tons of extra living space in the fully finished basement. The back yard is massive & boasts mature fruit trees. Welcome Home! (id:46923)
RE/MAX Elite
9728 141 St Nw
Edmonton, Alberta
Discover unparalleled comfort, modern upgrades and exceptional energy efficiency in this fully renovated 2290 sq. ft. 5 bedroom, 3 bath bungalow located in highly desirable EAST CRESTWOOD. Full kitchen reno including: custom cabinetry by Heart; a huge 5’ x 12’ island; top-of- the line appliances; 2 built in ovens; a 5 burner gas stove and even a plumbed coffee bar! Primary has a 6 pce. ensuite with double sinks, seamless glass steam shower, stand alone tub & bidet. There are also 2 fully renovated 5 pce. baths with granite. You’ll love the 2 living spaces on the main …. providing lots of room for the family. The sound insulated basement includes: a Theatre room; Family room; 2 bedrooms; a 5 pce. bath & laundry room. All the bones are done as well with no expense spared! Triple pane windows; premium 50 yr. architectural shingles; R40 insulation with 6” foam in walls; R50 in attic; Hardie board; new furnace; hot water tank; A/C; electrical & plumbing upgrades; premium security & beautifully relandscaped. (id:46923)
RE/MAX Excellence
5736 Kootook Way Sw
Edmonton, Alberta
NEW, FULLY-FINISHED BASEMENT, with a side entrance, accompanies this Gorgeous Keswick Area Dream Home! This stunning 2 Storey Property with an Attached (Insulated) Double Garage is beyond a rare find! Nestled in one of Edmonton’s most sought-after Communities; you’re walking distance to trails, parks and schools. This move-in ready South West Home provides endless “wow-factor”! The 2 Storey, open concept, front living room features a modern fireplace and floor-to-ceiling mantle; this home oozes modern elegance from the moment you step inside. Enjoy being less than a 10 minute drive to innumerable entertainment amenities located at “The Currents of Windermere”; plus you’re less than 20 minutes to the Edmonton International Airport. With 4 Bedrooms, 4 Full Bathrooms, 9ft Ceilings, a huge bonus room upstairs, sleek Quartz Countertops in the Kitchen and a plethora of big ticket upgrades; this is a forever Home with lots of room for everyone. Some photos were virtually staged (id:46923)
Liv Real Estate
8924/8926 88 Av Nw
Edmonton, Alberta
Prime Investment Opportunity in Bonnie Doon! This side-by-side duplex is well-maintained and has recent upgrades. Each unit features an open and bright design with hardwood floors and a bright finished lower level, complete with a living room, kitchen, two bedrooms, and a full bath. The main floor boasts a bright and spacious living area and upgraded kitchen with ample cabinetry and counter space. The main floor features a spacious master bedroom with ensuite and generously sized second bedroom. Both units have a side entrance leading to the basement with a SECOND KITCHEN, offering great potential for multi-generational living. Situated on a 50 x 148 corner lot, the property also includes a double detached garage. Just steps from Mill Creek Ravine, schools, parks and quick access to downtown and public transit, this is an ideal opportunity for investors or homeowners looking to maximize value in a prime location! (id:46923)
RE/MAX Excellence
#314 13625 34 St Nw
Edmonton, Alberta
Clean, quiet, and private 2 Bedroom, 2 Bathroom corner unit with two parking spaces (one above ground, one below) is now available in a pet-friendly, 18+ development—perfectly located minutes from the Clareview LRT, River Valley trails, and endless shopping & dining amenities.Step inside to discover a beautifully renovated kitchen, featuring modern cabinetry, stylish countertops, a new backsplash, and newer stainless steel appliances. The open-concept design flows seamlessly into the central living and dining areas, creating a warm and inviting space.Enjoy privacy with bedrooms on opposite sides of the unit, including a master retreat with a spacious walk-in closet and a tasteful 3-piece ensuite. The unit includes stylish laminate flooring, newer carpet, and fresh, modern paint and fixtures throughout.Relax on your large South-East facing balcony, complete with a natural gas BBQ connection and a peaceful, sunny view. For added convenience, this unit includes an oversized laundry/storage room. (id:46923)
Royal LePage Noralta Real Estate
7006 119 Av Nw
Edmonton, Alberta
Move-in ready condition! Attention investors. Rare opportunity to own both sides of this LARGE, recently RENOVATED single title duplex, located on a quiet corner lot. Expected rent approximately $3200+ per month per side ($6400+ total). Renovated and ready to rent out both sides, or move in one side and rent the other for additional income. EACH side has 5 bedrooms and 4.5 bathrooms, plus HUGE LOFT. Total of 10 bedrooms, 10 bathrooms (including 2 half bathrooms) and 2 huge lofts! Primary bedrooms both with ensuite. High basement ceilings. Built in 2011. BRAND NEW: 6 stainless steel kitchen appliances, 2 hood fans, 2 washers, 1 dryer all brand new. Fresh paint, and many more upgrades throughout. Lots of windows and natural light. Large parking area for multiple vehicles. Fenced yard. Close to downtown Edmonton, Highlands Golf Course, River Valley, bus routes and LRT. Perfect opportunity to invest in this up and coming community. (id:46923)
Maxwell Polaris
8540 89st Nw
Edmonton, Alberta
This charming 1,728 sq ft, 2-story home in Boonie Doon offers a spacious layout with three bedrooms, including a master suite with en-suite, and a bright, open main floor with living, dining, and kitchen areas. The legal basement suite provides a private, self-contained one-bedroom living space with its own entrance, full kitchen, and bathroom—perfect for rental income or extended family. Set in a quiet, family-friendly neighbourhood, the property features a beautiful garden in the front yard and well-maintained landscaping, all within easy reach of parks, schools, and local amenities. (id:46923)
Real Broker

