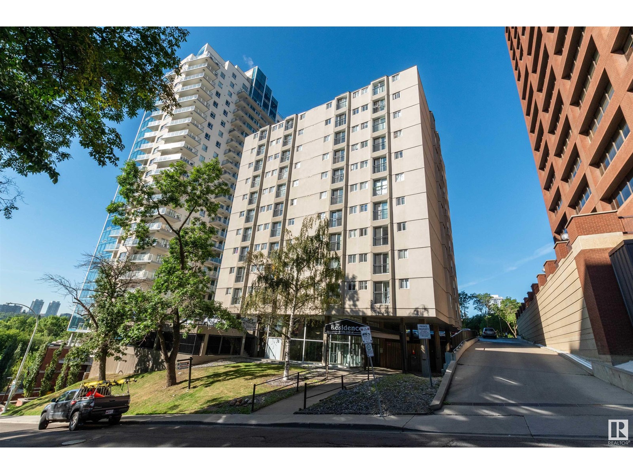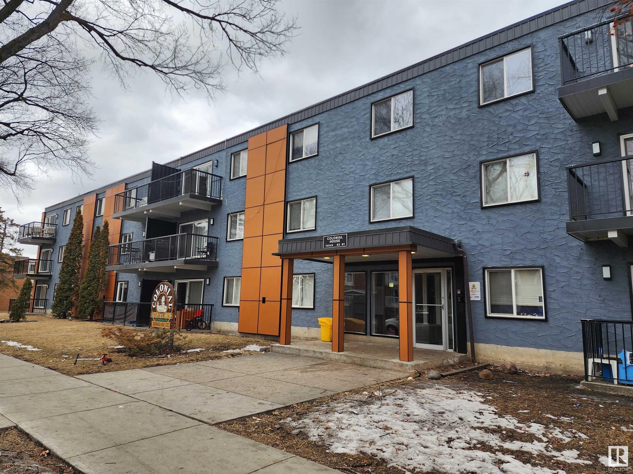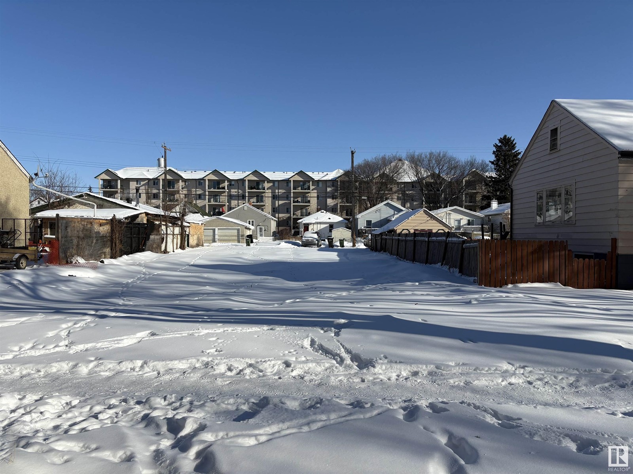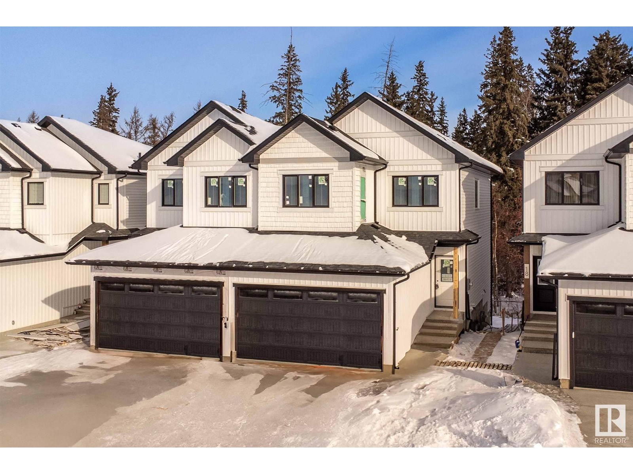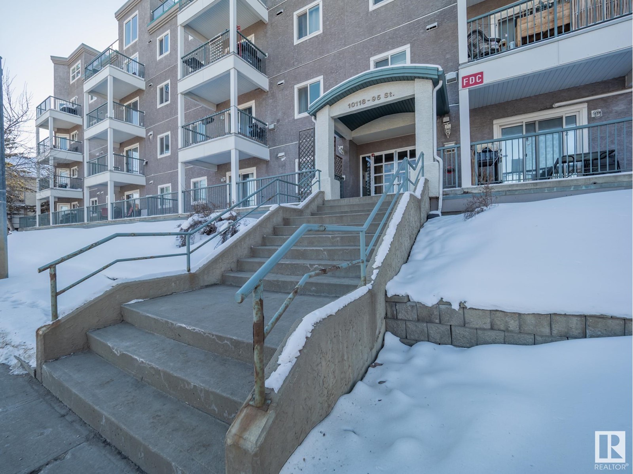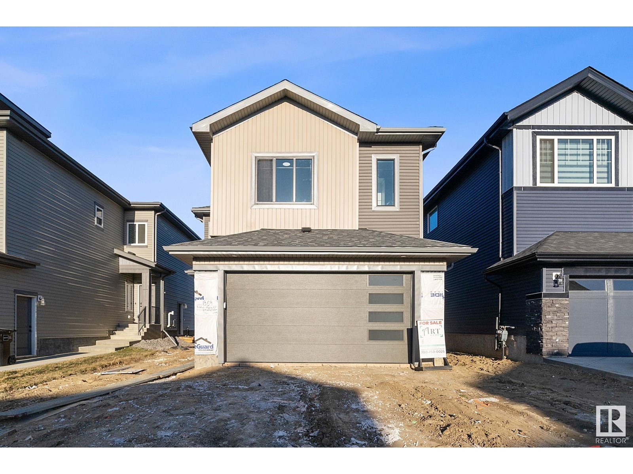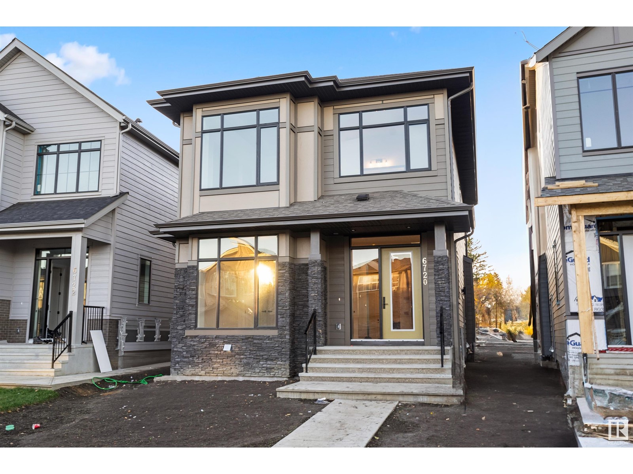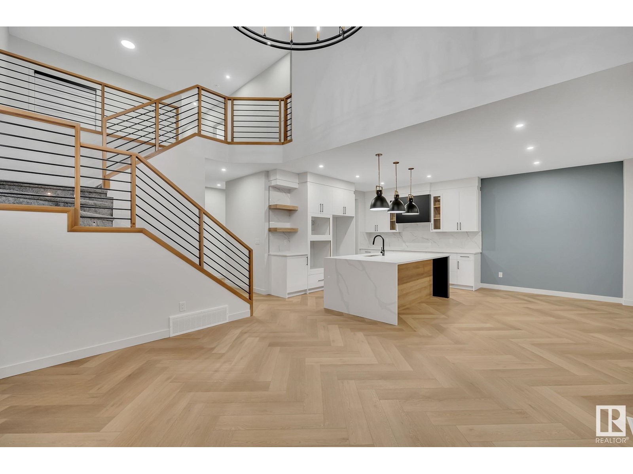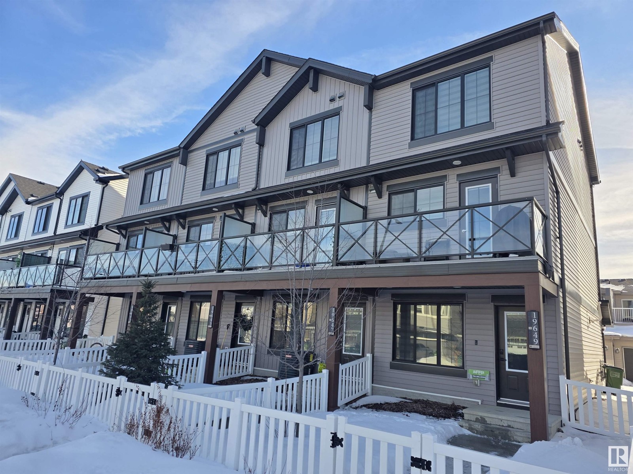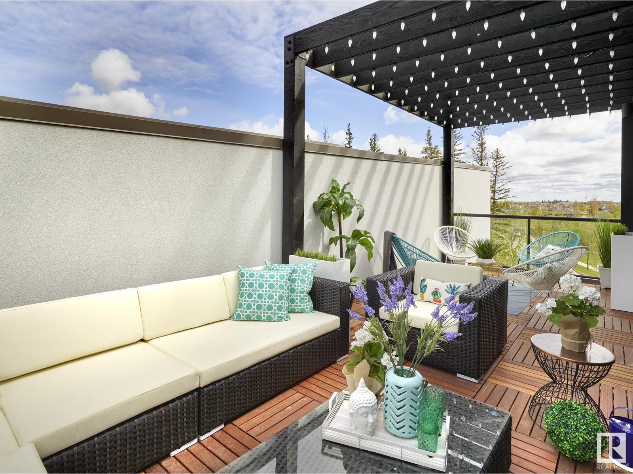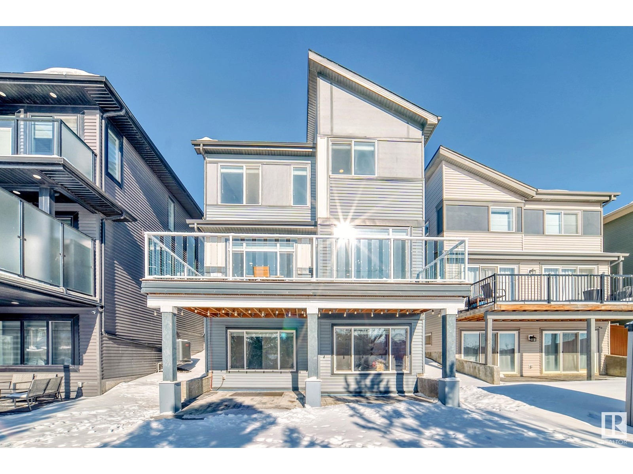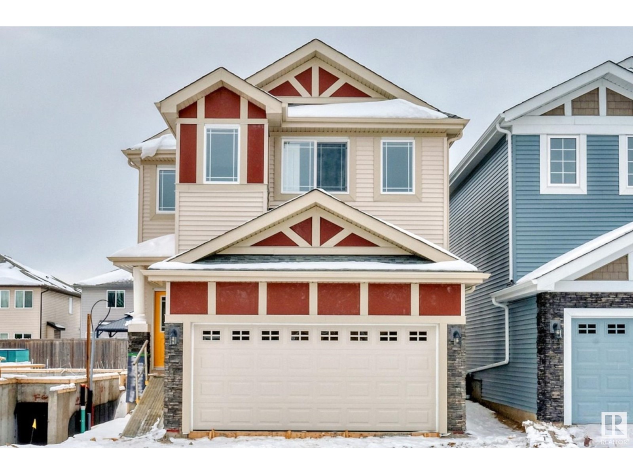Property Results - On the Ball Real Estate
8540 89st Nw
Edmonton, Alberta
This charming 1,728 sq ft, 2-story home in Boonie Doon offers a spacious layout with three bedrooms, including a master suite with en-suite, and a bright, open main floor with living, dining, and kitchen areas. The legal basement suite provides a private, self-contained one-bedroom living space with its own entrance, full kitchen, and bathroom—perfect for rental income or extended family. Set in a quiet, family-friendly neighbourhood, the property features a beautiful garden in the front yard and well-maintained landscaping, all within easy reach of parks, schools, and local amenities. (id:46923)
Real Broker
10475 80 Ave Nw Nw
Edmonton, Alberta
Turnkey Bar & Grill with Thriving Karaoke Scene – Prime Edmonton Location! An incredible opportunity awaits with Rosie’s Bar & Grill & Karaoke, a well-established and beloved nightlife hotspot in Edmonton. Located just off Whyte Avenue this fully licensed bar and grill is a local favorite, renowned for its lively atmosphere, popular karaoke nights, and fantastic food and drink offerings. This turnkey business features a spacious and inviting interior, a fully equipped kitchen, a well-stocked bar, and a space for karaoke and live entertainment. The high-traffic location ensures excellent visibility and a steady flow of patrons, while the affordable lease and strong revenue history make this an ideal investment for entrepreneurs or hospitality professionals looking to step into a successful operation. Rosie’s has built a loyal customer base with its karaoke nights, classic pub food and drinks, and welcoming ambiance. Will you be the next owner? PLEASE DO NOT APPROACH STAFF! (id:46923)
Maxwell Devonshire Realty
1062 Tory Rd Nw
Edmonton, Alberta
Absolutely stunning former Carriage Custom Homes showhome in prestigious Terwillegar Gardens! The main floor impresses with a welcoming foyer leading to a vaulted-ceiling living room with expansive windows, a gas fireplace, and a show-stopping $15,000 chandelier. The well-equipped kitchen features modern cabinetry, updated S/S appliances, a corner pantry, and sleek quartz counters. An elegant formal dining room is perfect for gatherings, while the convenient main-floor primary bedroom showcases a spa-like 5pc ensuite and a spacious walk-in closet. The upper level offers two large bedrooms, a generous bonus room, a 5pc bath, and a den with built-in cabinetry. The basement boasts a fourth bedroom, a gym, a stylish 3pc bath, a gorgeous laundry/storage oasis, a kitchenette, and a family room with a modern gas fireplace. Situated on a massive corner lot, the exterior is complete with a no-maintenance deck, a concrete patio with a firepit, and artificial turf. Welcome home to the ultimate family home! (id:46923)
Maxwell Progressive
9448 Pear Cr Sw Sw
Edmonton, Alberta
Welcome to the community of Orchards at Ellerslie. This newer 2 storey home was built in 2022 with almost 1800 sq ft. Upon entry of the main entrance with a closet, half bathroom, a kitchen complemented by a spacious nook, is an ideal space for both cooking and entertaining. An elctric stove with a hood fan ensures a fresh and clean kitchen environment. The living room comes with a fire place, a patio door leading to the deck. The upstairs comes with a bonus room to unwind before sleeping or use to host guests. Upper floor laundy. The master bedroom offers a luxurious ensuite and walk in closet, featuring a separate shower and drop in tub. The other 2 bedrooms has a 4 piece bathrom to share. There is a side entrance to the unfinished basement for your completion for an extra income. (id:46923)
Initia Real Estate
22223 80 Av Nw
Edmonton, Alberta
Welcome to this amazing home located in of Rosenthal! It backs green space and is just steps to walking trails and a future school to be located right beside the splash park/playground. As you enter the home you are greeted by luxury vinyl plank flooring throughout. A den meets you to the left, the great room with soaring open to above ceilings straight ahead and a functional, kitchen and breakfast nook across from the great room. Your beautiful kitchen features tile back splash, an oversized island (every baker's dream), a flush eating bar, quartz countertops and an easy to clean under mount sink. Enjoy convenience from the garage to the kitchen with a walkthrough pantry. A mudroom & 2 pc powder rm completes the main floor. Upstairs the primary retreat has a large spacious walk in closet and a 4-piece en-suite. The second floor also includes 2 more bedrooms, a 4-piece bathroom and a bonus room. The basement has a separate entrance ready making it ready for a future legal suite. (id:46923)
Zolo Realty
#1109 9730 106 St Nw
Edmonton, Alberta
LOCATION, LOCATION, LOCATION!! Welcome to this one-bedroom unit in The Residence WITH A GREAT VIEW OF THE LEGISLATURE in the heart of downtown and all it has to offer. The unit features an open floor plan with hardwood floors throughout the kitchen, living and dining room, and a 4-pc bath with in-suite laundry. Reasonable condo fees include heat, water and power. Concrete building, with 24-hour surveillance, digital key fob access and an on-site resident manager with an office in the lobby entrance. Close to all downtown amenities, restaurants, shopping, public transportation, schools, MacEwan, U of A, Rogers Place, Royal Alex, Remax field (for the baseball enthusiast), walking distance to our beautiful River valley, and a 5 min walk to the LRT. Ideal for a first-time buyer; why pay rent at this price? Or purchase as an investment property; easy to rent with an option to join the rental pool if desired. Assigned parking through the Management Company. Welcome Home!! (id:46923)
Royal LePage Prestige Realty
#103 10945 83 St Nw
Edmonton, Alberta
Smart Investment Opportunity – Downtown 1-Bedroom Condo! Looking for a hassle-free investment with a reliable tenant already in place? This fully renovated main-floor 1-bedroom condo in the heart of downtown is the perfect choice! Featuring modern updates throughout, including newer paint, trim, doors, and flooring, this unit is move-in ready. All appliances are included, making it an attractive option for tenants and future buyers alike. Located in a prime area close to shopping, dining, transit, and entertainment, this property offers convenience and long-term value. Whether you’re an investor seeking solid rental income or a buyer looking for an affordable downtown home, this one checks all the boxes!?? Great Location | ?? Turnkey Investment | ?? Stylish Upgrades (id:46923)
RE/MAX River City
10136 95 St Nw
Edmonton, Alberta
Fully leased 35 bachelor suite, three-storey walk-up apartment complex for sale. Substantially renovated in 2000 right down to the studs, with new windows, doors, electrical, plumbing, mechanical, exterior siding, and interior suite renovation. The building has seen many updates throughout the years. Newer paint, appliances, flooring, kitchen and bathroom renovations. Excellent access to the River Valley trail system, public transportation, and the downtown core. Proforma cap rate of 6.8%. Price per door of $106,428. (id:46923)
RE/MAX Excellence
11331 84 St St Nw Nw
Edmonton, Alberta
Medium Scale Residential (RM h16) Empty Lot available to buy immediately. Lot is owned by seller. Permitted use-Backyard Housing, Duplex Housing, Lodging Houses, Multi-unit Housing, Row Housing, Secondary Suites, Semi-detached Housing, Single Detached Housing, and Supportive Housing. You can build a day care, food and drink service, etc. (id:46923)
Sterling Real Estate
15138 26 St Nw
Edmonton, Alberta
This stunning half duplex home, built by EXCEL Homes, offers the perfect blend of style and functionality. Featuring a double front attached garage, side entrance, and ample parking, this home is designed for convenience. Enjoy top-tier upgrades, including all appliances (washer & dryer included), knockdown ceilings, luxury vinyl plank flooring, an upgraded ensuite bathroom, and a second-floor laundry room. The kitchen is a showstopper, showcasing a modern design with an island, full-height cabinetry, quartz countertops, electric stove, built-in microwave, stainless steel appliances, and a pantry. The separate master bedroom boasts a walk-in closet and a private ensuite. Additionally, every EXCEL home is GREEN BUILT CANADA certified, ensuring a healthier, more durable living space with a lower environmental impact. This home truly has it all! (id:46923)
Exp Realty
#19 5122 213a St Nw
Edmonton, Alberta
Introducing Copperwood Close by Ironstone Home Builders—an exceptional new community nestled beside the lush forests of The Grange District Park. Copperwood Close offers the finest in parkside living, featuring a beautifully designed modern farmhouse aesthetic. This Willow model showcases a walk-out basement backing onto trees, 3 bedrooms, 2.5 bathrooms, open-concept main floor with 9-foot ceilings. Enjoy luxury vinyl plank flooring throughout, a fully equipped kitchen with 5 upgraded appliances & quartz countertops, a bright great room seamlessly connected to a cozy dining nook. Upper level is upgraded w/plush carpeting, a spacious bonus room plus a convenient upper-level laundry room. The primary bedroom boasts a generous walk-in closet & a 4-piece ensuite. Two additional bedrooms share a full bath, providing ample space for family or guests. 10-year Home Warranty, landscaped & fenced w/ rear deck & a double 21x20 attached garage. Don't miss out on this exclusive collection of expertly crafted homes. (id:46923)
Rimrock Real Estate
#305 10118 95 St Nw
Edmonton, Alberta
Welcome to The Chadwick, a lovely condo just steps to the river valley and close to downtown. This 3rd floor, 875sqft unit offers 2 bedrooms and 2 full bathrooms. The open concept kitchen has plenty of cupboard and counter space which opens directly into the dining room and living room with access to the southwest facing balcony offering great views of the city. The condo is completed with large in-suite laundry room and 1 underground titled parking stall. A wonderful option for first time buyers, students, or investors. (id:46923)
Maxwell Challenge Realty
#805 10142 111 St Nw
Edmonton, Alberta
Step into urban sophistication! This luxurious 2-bedroom corner condo in Meridian Plaza dazzles from the 8th floor with SOUTHWEST EXPOSURE, bathing both living spaces in sunlight through dual-aspect windows. Soaring 9’ ceilings, rich hardwood flooring, and sleek ceramic tiles create a grand entrance. The living room features a TWO-SIDED FIREPLACE and garden doors opening to a balcony with a gas BBQ hookup—ideal for entertaining. The OPEN-CONCEPT KITCHEN impresses with wood cabinetry, granite countertops, a central island, and stainless steel appliances. The master suite boasts a walk-in closet and a spa-like 4pc ensuite with a soaker tub and glass shower, while a second full bathroom serves guests. Practical perks include in-suite laundry, HEATED UNDERGROUND PARKING, and a storage locker. Enjoy premium building amenities: two elevators, an event center, owner’s lounge, fitness room, and bike storage. Perfectly blending elegance and convenience, this downtown gem redefines luxury living. (id:46923)
Mozaic Realty Group
1369 Siskin Wd Nw
Edmonton, Alberta
Welcome to this stunning home located in beautiful community of Kinglet Gardens, Edmonton! Home features 3 bedrooms upstairs, 3 full bathrooms, den/bedroom on main, living room with impressive open-to-above ceiling & large windows, filling the space with natural light. Kitchen features quartz countertops, custom cabinetry with pot and pan drawers, a walk-through pantry, built-in appliances, and a gorgeous waterfall island. The home also includes ceiling designs, custom master shower, soft-close cabinetry, and modern railing. Enjoy the convenience of a side entrance to basement, 9-foot ceiling throughout main, second floor, and basement, as well as an upstairs laundry room, walk in closets with MDF shelving & organizers. Additional upgrades include lighting fixtures, hardware, and a stylish exterior with stone, premium vinyl siding, and front concrete steps. The home is equipped with gas lines to the deck, kitchen, and garage. Backing onto Green space & within walking distance of a pond, trails and park. (id:46923)
Royal LePage Arteam Realty
6720 Crawford Wy Sw
Edmonton, Alberta
7 BED + 5 FULL BATHROOMS. Luxury SHOW HOME for sale! This fully finished custom-built dream home is an ideal choice for larger families & savvy investors, offering nearly 3,900 sq ft of luxurious living space. With 7 bedrooms, including a MAIN-FLOOR BED & full bath perfect for multigenerational living or guests, & a 2-bedroom LEGAL BASEMENT SUITE (over 1,000 sq ft), this property is designed for both comfort & income potential. Upstairs, you’ll find a spacious primary bedroom with a 12 ft ceiling, a luxurious ensuite, a massive walk-in closet, 3 additional bedrooms, 2 full baths, a bonus room, & convenient upstairs laundry. The main floor features an extra bedroom, a full bath, & a chef’s kitchen complete with a separate spice kitchen, ideal for family gatherings. The open-to-below design, 10 ft ceilings, & stunning finishes create a bright and inviting atmosphere. Additional highlights include a double attached oversized garage, proximity to walking trails and schools, and just 15 minutes to YEG Airport. (id:46923)
Exp Realty
17822 60a St Nw
Edmonton, Alberta
With nearly 3,000 SQFT, this custom build by Neel's Custom Homes boasts 19' CEILINGS in entry and living, SEPARATE SIDE ENTRANCE with potential for legal or in-law suite, and a SPICE KITCHEN! As you enter the property, you are greeted by soaring ceilings and a stunning OPEN TO BELOW feature! The chef’s kitchen features an EAT-IN QUARTZ WATERFALL island, GAS RANGE in the spice kitchen, and TWO-TONE SOFT-CLOSE CABINETRY! The main floor features a bedroom with an ensuite, perfect for guests. Upstairs, the SPACIOUS PRIMARY SUITE features a WALK IN CLOSET WITH ORGANIZERS, a luxurious 5-piece ensuite with STAND-UP TILED shower and SOAKER TUB! 3 ADDITIONAL SPACIOUS bedrooms ALL with ENSUITES, and a LARGE bonus room overlooking the Family room complete the upper level. Additional features include an INSTANT HOT WATER TANK, HIGH-EFFICIENCY FURNACES with HRV, and 9' CEILINGS THROUGHOUT! Situated on a LARGE PIE-SHAPED LOT in a quiet cul-de-sac just a short walk to parks, public transit, shopping, and schools. (id:46923)
RE/MAX Elite
5453 Kootook Rd Sw
Edmonton, Alberta
This stunning 2336 Sq Ft custom built home offers exceptional design and modern upgrades in the trendy community of Arbours of Keswick. With 4 spacious bedrooms, 4 full bathrooms, living room with open to above, bonus room, main + spice kitchen, a dedicated prayer room and separate entrance to the basement. Upgraded kitchen featuring quartz countertops, waterfall island, custom cabinetry, pot & pan drawers, and built-in appliances. Home features 9 ft ceilings throughout the basement, main floor, and second floor; custom master shower, soft-close cabinetry; upgraded railing, lighting fixtures & hardware. High-efficiency furnace, upgraded roof & insulation, and custom ceiling designs add both comfort and style. Other features include Upstairs laundry room, walk-in closets with MDF shelving & organizers; gas lines to the deck, kitchen, and garage; upgraded elevation with stone, premium vinyl siding, and front concrete steps. Walking distance to a pond, trails, school, and park. Move in ready! (id:46923)
Royal LePage Arteam Realty
5803 Kootook Li Sw
Edmonton, Alberta
Welcome to this stunning home located in beautiful community of Arbours of Keswick, Edmonton! Home features 3 bedrooms upstairs, 3 full bathrooms, den, living room with impressive open-to-above ceiling & large windows, filling the space with natural light. Kitchen features quartz countertops, custom cabinetry with pot and pan drawers, pantry, built-in appliances, and a gorgeous waterfall island. The home also includes ceiling designs, make desk unit, custom master shower, free standing tub, soft-close cabinetry, fireplace in living & bonus room, and modern railing. Enjoy the convenience of a side entrance to basement, 9-foot ceiling throughout main, second floor, and basement, as well as an upstairs laundry room, MDF shelving & organizers. Additional upgrades include lighting fixtures, hardware, and a modern exterior with stone, premium vinyl siding, and front concrete steps. The home is equipped with gas lines to the deck, kitchen, and garage. Walking distance to a pond, trails and park. (id:46923)
Royal LePage Arteam Realty
19649 28 Av Nw
Edmonton, Alberta
No Condo Fees. Price just reduced! Enjoy True Ownership with Low Maintenance! Welcome to This move in ready, end-unit, 2+1 bed, 2.5-bath row house offers 1,098+ sq. ft. of bright, modern living space. The main level features an open-concept layout with a stylish kitchen, upgraded stainless steel appliances, quartz countertops, a pantry, and a private balcony off the kitchen with space for BBQ. The dining and living areas flow seamlessly, perfect for entertaining. Upstairs, find two spacious bedrooms, including a primary suite with an ensuite and generous closet space. Plush carpeted stairs add comfort and safety. The ground level boasts a versatile den with a window ,ample storage,mechanical room and an oversized single attached garage with a driveway, accessible via the back alley. Customized blinds. Shelves, Fireplace stay. Walk to New playground, Near transit, shopping, and the airport, this rare find won’t last! Submit your offer with a pre-approved mortgage today! (id:46923)
Jaffer Realty Inc
#2 1304 Rutherford Rd Sw
Edmonton, Alberta
Step into luxury in this former Averton showhome which is part of Pivots forest collection. This home backs on to a treed reserve with walking path in the community of Rutherford. As you enter, oversized windows flood the space with natural light, accentuating the modern and open layout. The main floor welcomes you with a bright and spacious ambiance, complemented by elegant kitchen cabinetry, upgraded appliances, & the comfort of air conditioning. Upstairs, discover the two primary bedrooms each featuring their own 3 and 4-piece ensuites, providing ultimate privacy and convenience. Ascend a few steps further to your private loft and, the best part, a roof top patio perfect for hosting family & friends on those gorgeous summer days! Surrounded by scenic walking paths, parks, schools, and shopping hubs. Don't miss the opportunity to make this extraordinary residence your own. (id:46923)
Maxwell Progressive
3346 Parker Lo Sw
Edmonton, Alberta
This stunning 5-year-old home features a POND VIEW, FULLY FINISHED and permitted WALK-OUT BASEMENT, SOUTH-FACING BACKYARD and TRIPLE TANDEM GARAGE. It’s in pristine condition, better than new! The oversized garage fits up to three vehicles tandem. An open layout creates a spacious feel, with high-end laminate flooring and 9-ft ceilings main floor. The kitchen offers ample cabinetry, stainless steel appliances, and south-facing windows for great natural light. Enjoy the view from the composite deck with a natural gas BBQ line. Upstairs, the primary suite has a 5-piece ensuite and walk-in closet. Two more bedrooms also have walk-in closets. A bonus room and laundry room complete the second floor. The finished basement features an open layout and 4-piece bathroom. Step outside to a landscaped stone patio. The community includes a dog park, playgrounds, and nearby shopping. Don’t miss this move-in-ready gem! (id:46923)
Initia Real Estate
4231 206 St Nw
Edmonton, Alberta
Welcome home to the 'Sydney' in Edgemont Place by multi-award-winning builder, Rohit! This stunning 2-storey home features the elegant Neoclassical Revival interior design with soaring ceilings and modern, natural finishes. Designed for modern living, the open-concept main floor features a sleek kitchen with stylish cabinetry, an inviting island, and a spacious dining area that flows effortlessly into the bright, cozy living room. A spacious den, pocket office, walk-in pantry, and mudroom complete the main level. Upstairs, the primary suite boasts a spa-like ensuite, perfect for relaxation. The huge bonus room offers versatility, while three additional bedrooms, a 4-piece bath, and an upper-floor laundry provide convenience for the whole family. This home is a perfect blend of elegance and function—don’t miss your chance to own in Edgemont Place! **PROPERTY IS UNDER CONSTRUCTION. PHOTOS SHOW A DIFFERENT PROPERTY WITH SAME LAYOUT AND INTERIOR COLOUR PALETTE. (id:46923)
Maxwell Progressive
8520 19 Av Sw
Edmonton, Alberta
Welcome to this beautifully maintained 2-story home with nearly 2200 sq. ft. of living space in the highly sought-after Summerside community. Featuring hardwood floors throughout the main floor, a formal dining room, bright open family room, and a spacious kitchen with large island & granite countertops! The breakfast nook, with a large window, overlooks the fully landscaped backyard and expansive deck—perfect for entertaining or relaxing. A walk thru pantry, laundry & powder room complete the main floor. Head upstairs to the bonus room that offers vaulted ceilings and south-facing windows for plenty of natural light, all year long! This home features 3 bedrooms, 2.5 bathrooms, and an unfinished basement ready for customization. Enjoy exclusive access to the Summerside Beach Club for year-round outdoor activities, and the home is within walking distance of K-9 public schools. This property combines comfort, convenience, and community amenities. Don't miss your chance to own in this amazing neighborhood! (id:46923)
Century 21 All Stars Realty Ltd
8911 Elves Loop Nw Nw
Edmonton, Alberta
Welcome to the Emerson model built by Excel Homes 35 year builder in sought after EDGEMONT! On a quiet street, this beautiful UPGRADED half duplex with FRONT DOUBLE ATTACHED GARAGE awaits. Upon entering you are greeted with 9 FOOT MAIN FLOOR CEILING, LVP flooring, THICK 1.25 QUARTZ THROUGHOUT including kitchen countertops , stove-electric, refrigerator, dishwasher built-in & over the range microwave. The kitchen which has PENDANT LIGHTS, upgraded nook light fixture & opens to the living room. 1/2 bath completes the main floor. Upstairs is premium carpet, 3 bedrooms, including large primary with walk in closet, and 4 piece ensuite. Laundry and full main bath complete the upper level. SEPARATE ENTRANCE, BASEMENT CEILING HEIGHT 9 FT, ROUGH-IN READY for LEGAL SUITE. GREEN BUILT certified, includes tankless water system,HRV, insulated lines, upgraded insulation, eco bee thermostat, low E windows, solar panel rough-in and much more! REAR DECK & PREMIUM SIDING INCLUDED! Close to ALL amenities! (id:46923)
Century 21 Signature Realty






