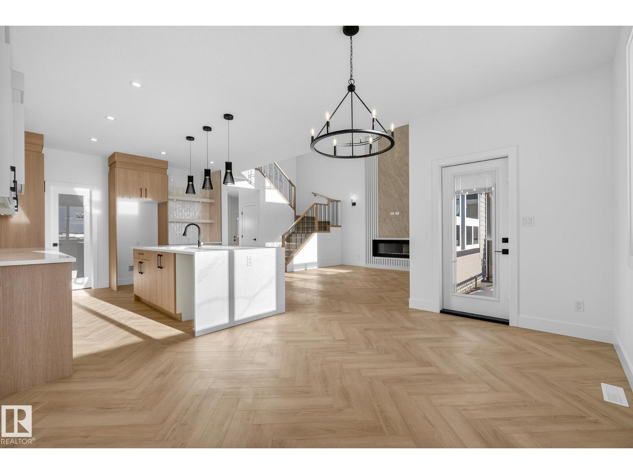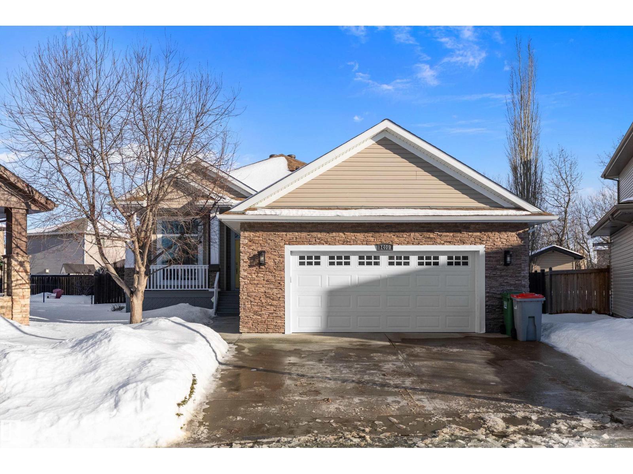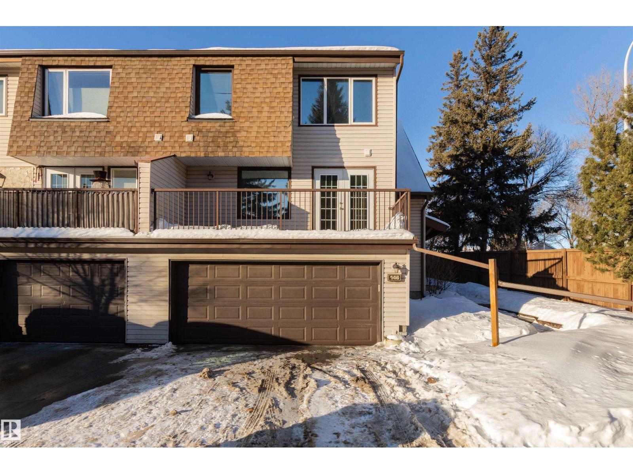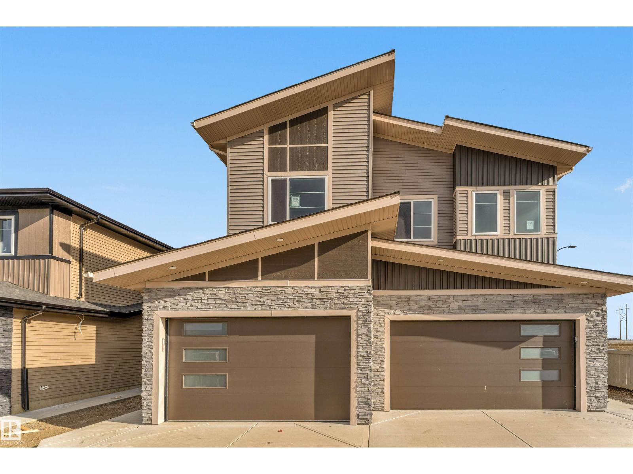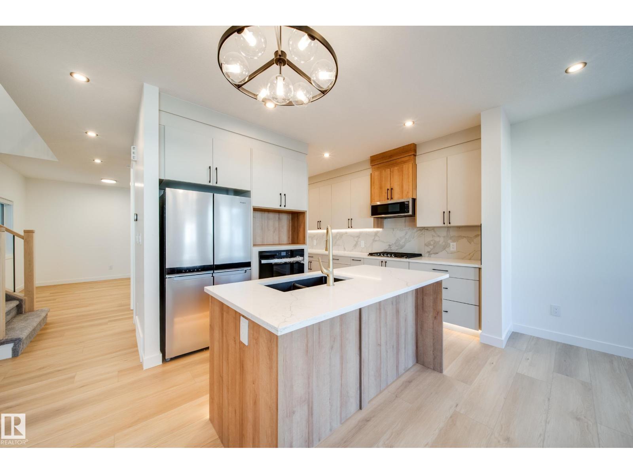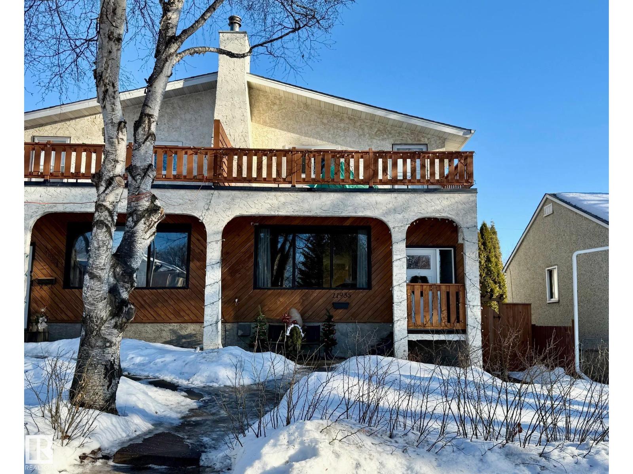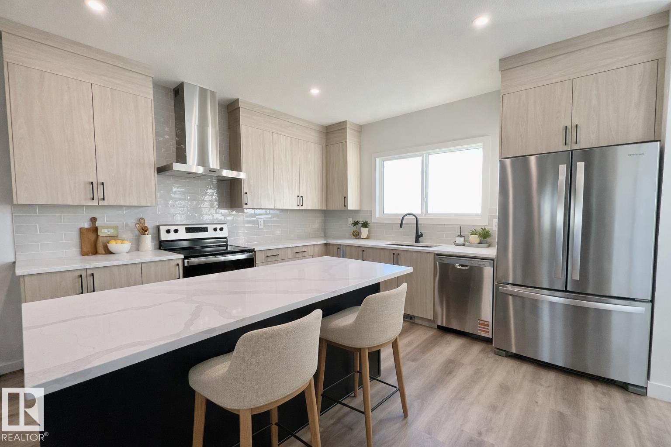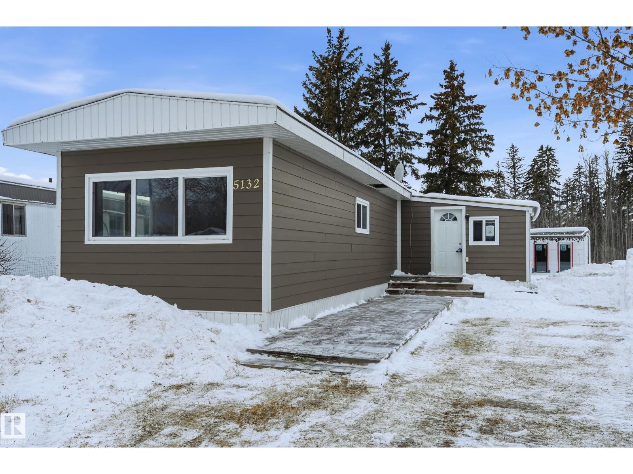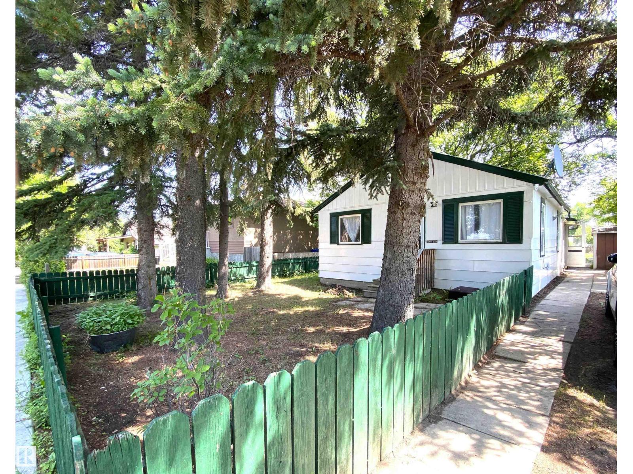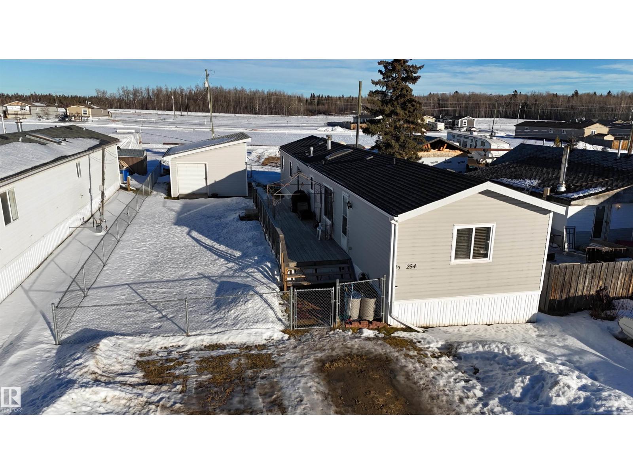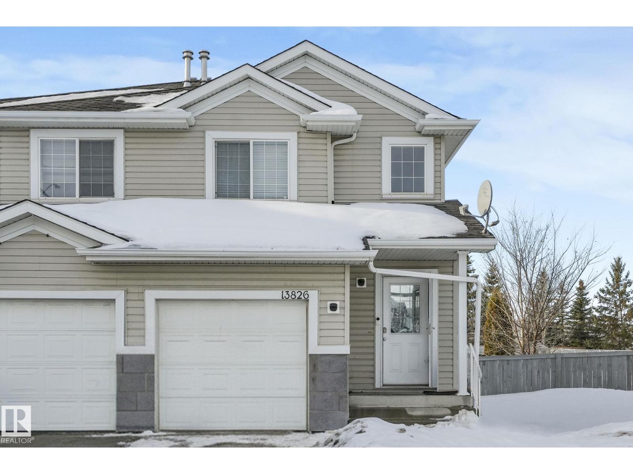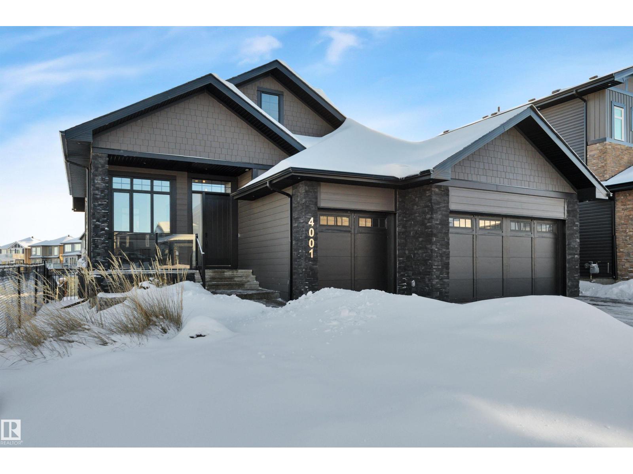Property Results - On the Ball Real Estate
168 Caledon Crescent
Spruce Grove, Alberta
This brand-new, pond-backing home by New Era offers the perfect blend of space, style, and functionality. With over 2,400 sf of thoughtfully designed living space, the main floor features a bdrm and full bath, a mudroom, and a convenient walk-thru pantry. The stunning kitchen showcases quartz countertops and opens to an open-to-above great room, highlighted by a tiled feature wall and serene pond views. Upstairs offers 3 bdrms, including a rear-facing primary suite with a luxurious 5-pc ensuite and direct access to the laundry rm with sink. A bonus rm and full bath complete the upper level. Additional highlights include a separate side entrance, tankless gas hot water, an oversized garage with floor drain and gas line, rear deck with gas line, HRV system, and MDF shelving throughout. Ideally located within walking distance to schools and offering easy access to Yellowhead Trail. MOVE-IN READY! (id:46923)
Exp Realty
1409 Westerra Ba
Stony Plain, Alberta
Set in the heart of Westerra, this beautifully maintained bungalow is surrounded by mature trees and lush greenery, offering a peaceful, private setting. The landscaped backyard feels like a retreat and features a charming cabin-style shed. Inside, the open-concept layout offers hardwood floors, custom quartz countertops, and cozy gas fireplaces. The chef’s kitchen includes a walk-in pantry and flows into the dining and living areas, ideal for entertaining. The main floor features two spacious bedrooms and a front office. The primary suite overlooks the backyard with door access to a private deck, a walk-in closet with custom California Closets, and a luxurious ensuite. The lower level offers family living space, two additional bedrooms, and a storage room that could serve as a fifth bedroom. Recent upgrades include new central A/C, heated garage, and a recently poured front sidewalk. An exceptional home in a sought-after location. Don't miss this opportunity! (id:46923)
Real Broker
Local Real Estate
146 Grandin Woods
St. Albert, Alberta
Nice large end unit with double garage, also adjacent to open space and just off Sir Winston Churchill with quick access to the Anthony Henday and Edmonton. Bright and airy with lots of windows for natural light. Boasts 1600+ sq ft open concept. 3 bedrooms with huge primary bedroom including ensuite and walk in closet. 2.5 remodeled bathrooms in total. Impressive upgrades including newer kitchen appliances, sink, countertops and cabinets. Cozy fireplace is perfectly placed in the huge living area. You will appreciate the large family recreation room in the lower level. Access to the double garage here as well. Close to schools, shopping, enjoy center and the St. Albert trail system. (id:46923)
RE/MAX Professionals
3917 36 St
Beaumont, Alberta
MODERN DESIGN | OPEN-CONCEPT LIVING | PRIME LOCATION Welcome to a beautifully designed home offering the perfect blend of style, comfort, and functionality. The open layout creates a bright and inviting atmosphere, ideal for everyday living and entertaining. Large windows fill the space with natural light, enhancing the modern finishes and clean lines throughout. The kitchen is thoughtfully designed with sleek cabinetry, quality finishes, and ample workspace, seamlessly connecting to the living and dining areas. Spacious bedrooms provide comfort and privacy, while smart storage solutions add convenience. Located in a desirable and growing community close to parks, schools, shopping, and transit, this home offers excellent lifestyle value. Move-in ready and carefully planned, it’s a fantastic opportunity for buyers seeking quality, comfort, and long-term appeal in a sought-after neighborhood. (id:46923)
Nationwide Realty Corp
18 Blackbird Bn
Fort Saskatchewan, Alberta
Luxury living starts here! Step inside to find LUXURY VINYL PLANK flooring flowing throughout the main floor with UPGRADED PLUSH CARPET upstairs. The heart of the home features an ELECTRIC FIREPLACE, perfect for relaxing evenings with family and friends. 9' CEILINGS W/ 8' DOORS throughout the entire home! The kitchen is a chef's delight w/UPGRADED CABINETRY w/FULL BACKSPLASH, BUILT-IN WALL OVEN, complete with an EXTENDED WALKTHROUGH BUTLER'S PANTRY with MDF SHELVING providing storage and easy access. Upstairs, you'll find 3 bedrooms and 2.5 bathrooms as well as a BONUS ROOM! LARGE PRIMARY SUITE WITH WIC! Entertaining is a breeze with the PRIVATE DECK extending your living space outdoors w/PRIVACY GLASS. The double attached garage offers secure parking plus storage, and the oversized driveway provides extra parking for guests or toys. SEPARATE ENTRANCE FOR FUTURE SUITE! ALL APPLIANCES AND WINDOW COVERINGS INCLUDED! (id:46923)
Maxwell Polaris
11935 57 St Nw
Edmonton, Alberta
This 1,312 sq. ft. 2 storey duplex home offers 3 bedrooms and 3 bathrooms, including one 4-piece and two 2-piece bathrooms. Extensive updates completed in 2024 include new flooring throughout, fresh paint, and new kitchen cupboards. Major mechanical and exterior improvements include a central air conditioner installed in 2024 with a 10-year warranty, new hot water tank (2024), new dishwasher (2024), new windows (2024), and a new front door (2024). The landscaped yard was completed in 2024. Additional upgrades include new gutters and debris filters installed in 2025. (id:46923)
Comfree
63 Sienna Bv
Fort Saskatchewan, Alberta
TURNK KEY & MOVE IN READY! Meet The Emerald by award winning builder Justin Gray Homes, known for quality and innovative builds, now featuring the all new Urban Craftsman colour palette with timeless finishes throughout and a south facing yard. Nestled in Sienna, a family friendly community close to schools, parks, and recreation, this 1658 sq ft home perfectly balances style, function, and value. The open concept main floor showcases LUXURY vinyl plank flooring, a BRIGHT great room, and a chef inspired kitchen with UPGRADED shaker soft close cabinetry, WALK IN pantry, and FULL APPLIANCE PACKAGE included. Upstairs, find 3 LARGE bedrooms, BONUS ROOM, LAUNDRY, and plush carpeting throughout. The SPACIOUS primary retreat showcases a stunning feature wall, WALK IN CLOSET, and private ensuite. Built with integrity, with a 32MPA foundation & Delta wrap to triple pane windows, this home is as solid as it is stunning. Complete with FULL LANDSCAPING and a poured concrete garage pad. Call this home today! (id:46923)
Maxwell Polaris
5132 50 St
Onoway, Alberta
Affordable home ownership in the welcoming community of Onoway! This well-kept 889 sq ft mobile home offers 2 bedrooms and a full 4 piece bathroom, perfect for small families, first-time buyers or rightsizers. Situated on a large 6253 Sqft pie-shaped lot, the property enjoys extra outdoor space and backs onto an undeveloped green space, providing added privacy and a peaceful setting. Best of all, there are NO LAND LEASE FEES making this an excellent opportunity for budget-conscious buyers. This home includes a open concept, functional floor plan with comfortable living spaces, a handy storage room and an inviting front foyer. Conveniently located close to local amenities and schools. Enjoy small town living while only being a short commute to Edmonton. A great chance to own your own home at an affordable price! (id:46923)
RE/MAX Excellence
5007 49 St
Warburg, Alberta
Cozy 2 bungalow on a large 50x150 foot lot fenced with back alley and mature trees. Plenty of parking with front drive access. Home features a small entry porch, newer kitchen, large living room with built ins, 2 bedrooms, 3 piece bathroom and a large front bonus room and a metal roof. Recent upgrades in last 6 years also include heater, hot water tank and most appliances. (id:46923)
RE/MAX Real Estate
254 49231 Rr 80
Rural Brazeau County, Alberta
Welcome to this beautifully designed 3 bedroom, 2 bath Moduline home located in the desirable Countrystyle Park near Drayton Valley. This home stands out with a unique & appealing floorplan, featuring both a bright living room & a separate family/play room, perfect for growing families or entertaining. The spacious primary bedroom is privately situated at one end of the home & includes a 4-piece ensuite. At the heart of the home, the open living area & kitchen feature large windows, a skylight, all overlooking the large fenced yard, & creating a bright & inviting space. A separate laundry room, additional 4-piece bath, & two more bedrooms complete this fantastic layout. Outside, enjoy an expansive door-to-door deck, a fenced lot, & two sheds, including a massive 16x20 wired shed with roll-up door, mostly insulated, ideal for hobbies or storage for your toys. Countrystyle Park offers some of the largest lots in the area, just minutes from town. New shingles in 2024 make this a move-in-ready home. (id:46923)
RE/MAX Vision Realty
13826 38 St Nw
Edmonton, Alberta
Family-friendly 2-storey duplex (NOT a condo — NO condo fees!) tucked away in a quiet cul-de-sac with one of the largest and most private west-facing backyards in the complex — a rare find offering exceptional privacy. The OPEN CONCEPT main floor features durable laminate flooring throughout. Patio doors off the spacious living room lead to your private deck, perfect for relaxing or entertaining. The well-designed kitchen offers a raised eating ledge, ample cabinetry, and plenty of counter space, all overlooking the main living area. Upstairs, you’ll find three generously sized bedrooms and a full 4-piece bathroom. The basement includes a newly finished family room (just flooring left to complete) plus roughed-in plumbing for future development. Additional highlights include all appliances included and a garden shed for extra storage. Ideally located within walking distance to the LRT and shopping, this home delivers comfort, privacy, and convenience in a fantastic setting. Welcome Home! (id:46923)
RE/MAX Elite
4001 47 Av
Beaumont, Alberta
Exceptional custom walkout bungalow crafted by Ashton Custom Homes, ideally located in Beaumont’s prestigious Forest Heights community with a sun-filled SE-facing backyard backing onto a tranquil pond. This luxury residence offers an elegant open-concept design with soaring ceilings, expansive windows, an interior sound system, and refined finishes throughout. The chef-inspired kitchen is a true showpiece, featuring top-of-the-line Miele appliances, custom cabinetry, premium stone countertops, and a generous island—perfect for entertaining. The primary bedroom retreat includes a luxurious spa-style ensuite, walk-in closet, and serene views. The fully finished walkout basement offers two additional bedrooms, a large recreation area, in-floor heating, and direct access to the patio. Enjoy elevated outdoor living on the expansive deck overlooking the pond. Additional highlights include a heated triple attached garage, AC, furnace serviced in 2024 and a whole home filtration system. (id:46923)
RE/MAX Real Estate

