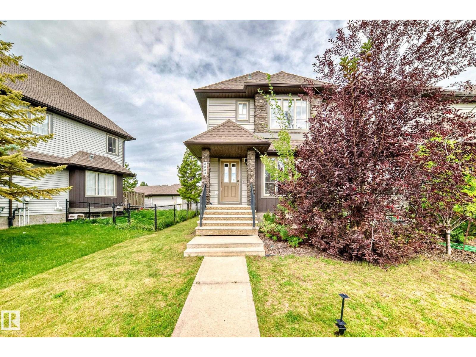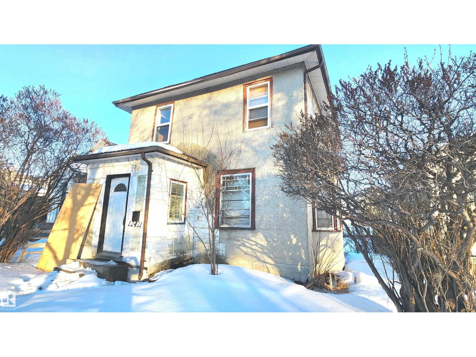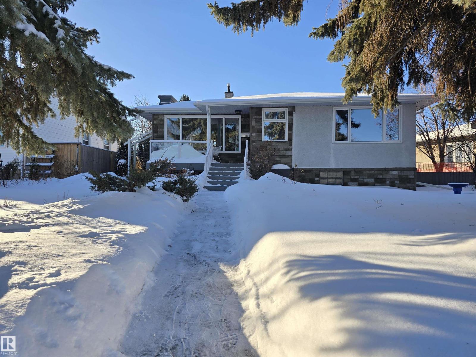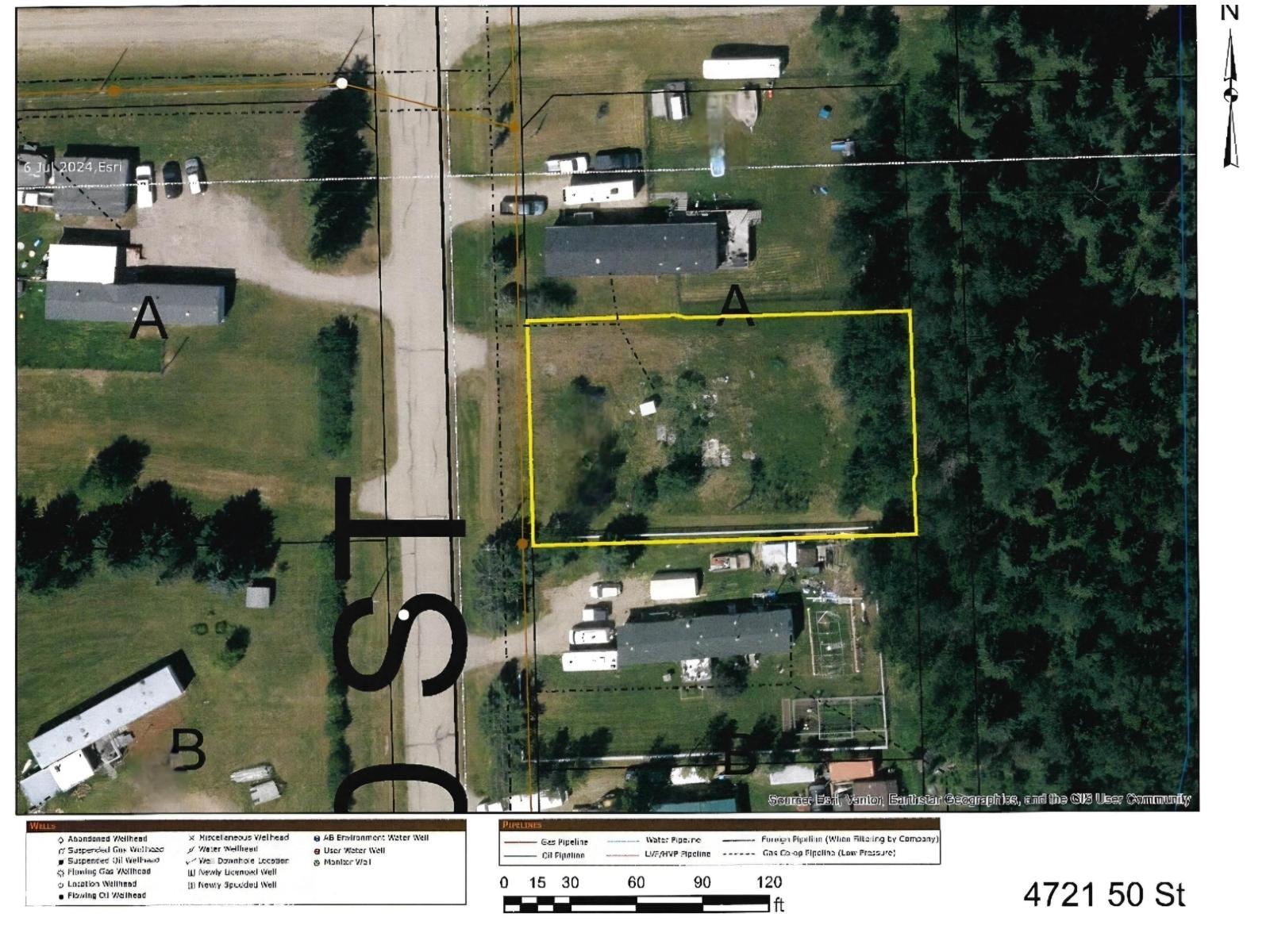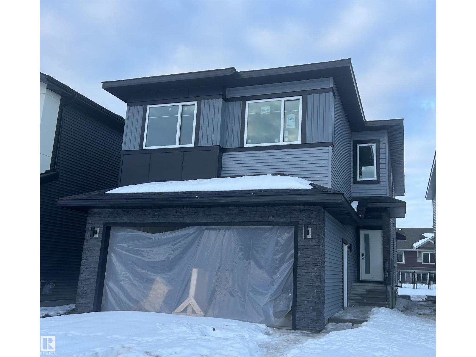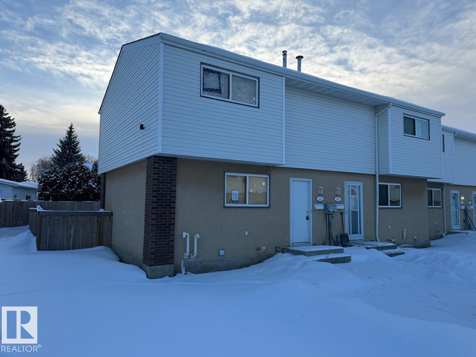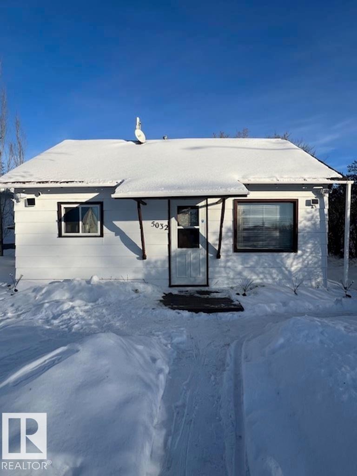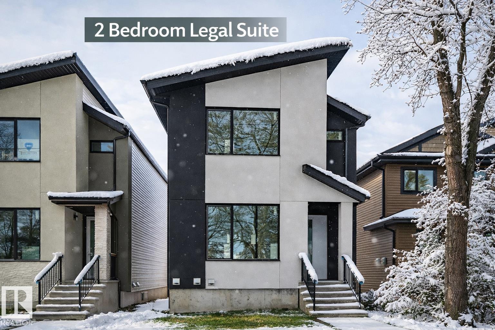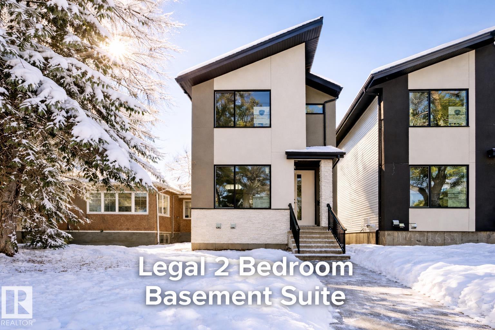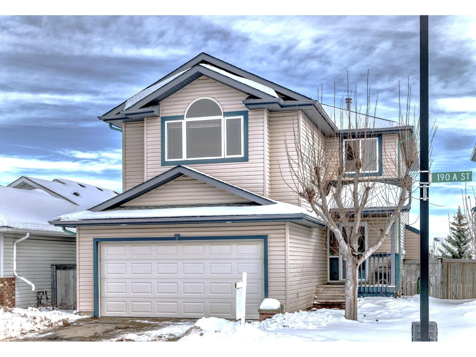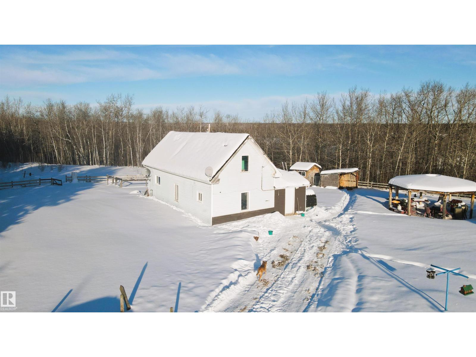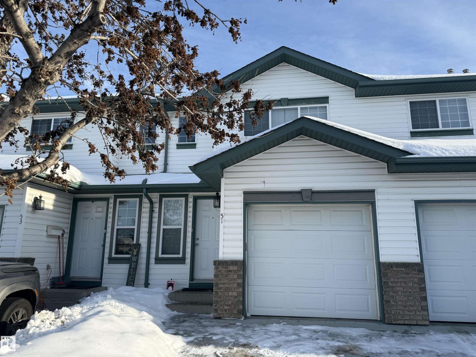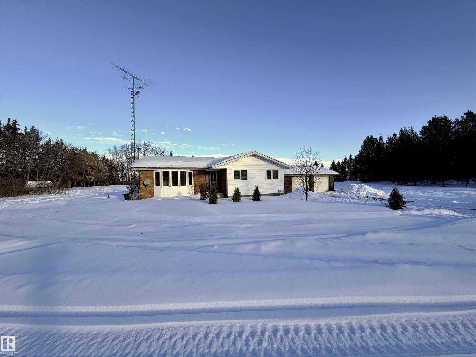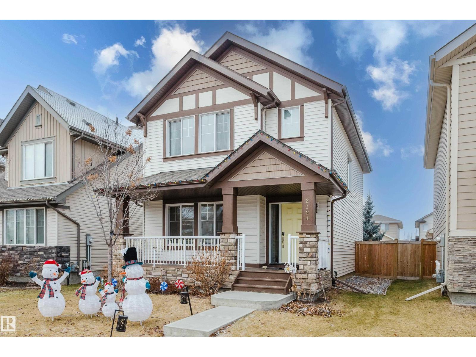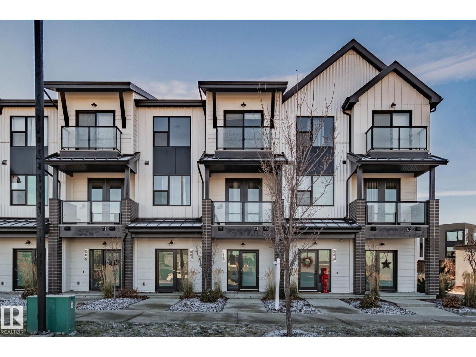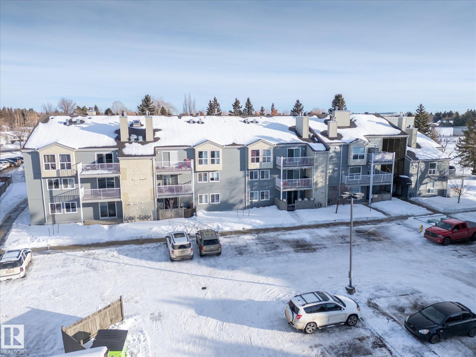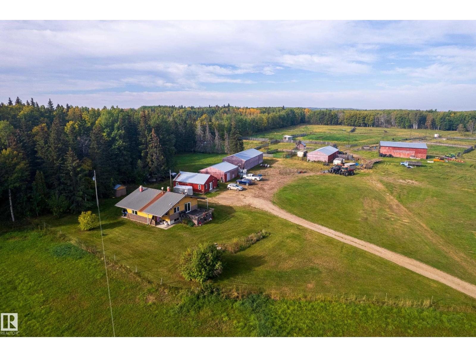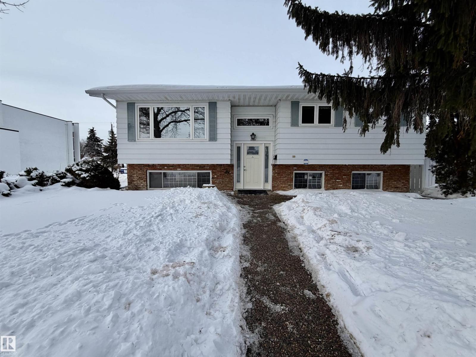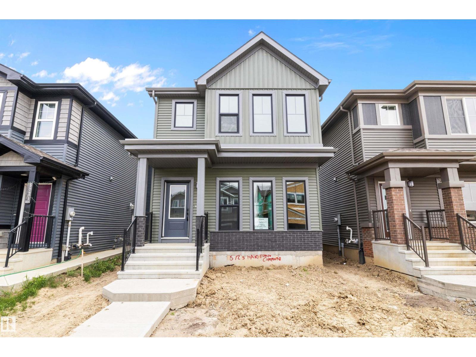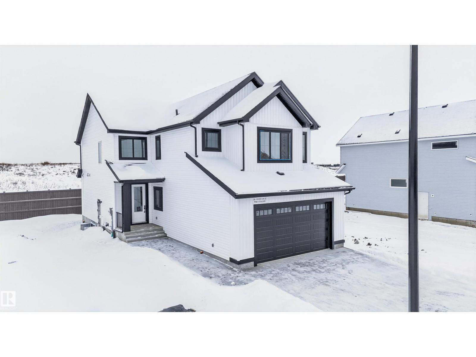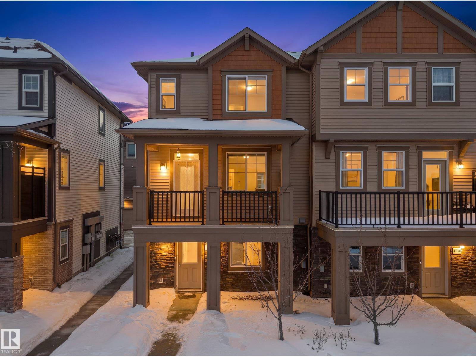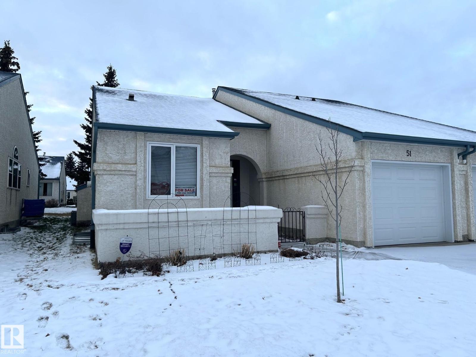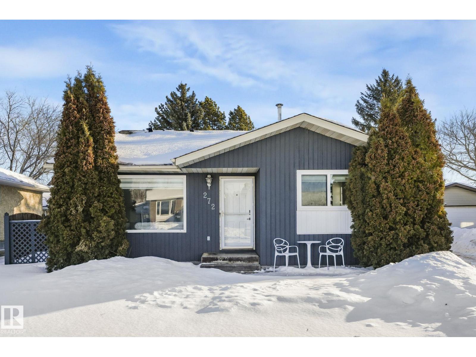Property Results - On the Ball Real Estate
14205 82 St Nw
Edmonton, Alberta
INVESTOR ALERT! This home offers a bright and spacious layout with an open living area, functional kitchen, and comfortable bedrooms. Conveniently located close to Londonderry Mall, Northgate, schools, parks, downtown, and a variety of amenities, this property combines comfort and convenience in a prime location. Don't miss this opportunity! (id:46923)
Real Broker
3834 Allan Dr Sw
Edmonton, Alberta
End Unit – NO Condo Fees! This well-maintained 2-bedroom, 2.5-bath home is ideally located in the sought-after Ambleside community. The main floor boasts an open-concept design with a modern kitchen featuring sleek countertops and ample cabinetry. Upstairs, you’ll find two spacious bedrooms—each with its own 4-piece ensuite and walk-in closet—plus the convenience of second-floor laundry. Enjoy your private backyard with a deck, perfect for relaxing or entertaining, along with the added bonus of a double detached garage. Situated directly across from Dr. Margaret-Ann Armour School, this home is just minutes from Windermere Currents shopping, dining, and entertainment, with quick access to Anthony Henday Drive and all nearby amenities. Welcome Home! (id:46923)
Initia Real Estate
12411 86 St Nw
Edmonton, Alberta
GREAT END OF STREET & QUIET LOCATION! This Character 3 Bedroom Two Storey is Priced to Sell! PERFECT Handy Man Special - OR - Buy & Hold & BUILD on this 33' x 150' RS Multi-Family Zoned Lot. The house Features A Newer Kitchen with Granite Counter-Tops/ Newer Kitchen Cabinets, Dishwasher & Looks onto the Backyard. The character of this home has a charming main floor living room, dining room, bay windows & best of all, Main Floor Laundry! Three Large Bedrooms Upstairs with the Primary featuring a Double Room with it's very own Den. Great Investment Opportunity!! - Quick Possession Available! Sold As is/Where is (id:46923)
Sterling Real Estate
11303 113a Av Nw Nw
Edmonton, Alberta
location, location, location!!! Situated on the edge of the community this property fronts a beautiful recreation park & backs onto another treed park area! This beautiful home has been lovingly cared for & has numerous upgrades. Almost everything here has been upgraded and modernized, boasting 2 spacious bedrooms on the main, a beautiful remodeled bathroom, stunning chef's kitchen with maple wood cabinets, granite countertops and stainless appliances & open to dining area. Newer massive windows throughout, hardwood flooring, GAS fireplace, shingles, gutters, garage doors, furnace, attic insulation, fencing, 100AMP electrical, furnace, central air, sump pump, back flow valve, composite porch, stone facing & the list goes on and on. Expect to be impressed. Walk around the corner to seniors center, minutes to Rogers Place, Downtown, restaurants, public transportation & easy access to connecting routes. DISCLOSURE...foundation repairs are complete (photos) & cosmetic finishing required to restore bsmt charm! (id:46923)
RE/MAX Excellence
4721 50 St
Violet Grove, Alberta
This 0.41-acre lot in the quiet Hamlet of Violet Grove is ready for development, whether you’re moving in a mobile home or starting a new build. Utilities are already available on the property - requiring minimal reconnection work. Conveniently close to town yet comfortably rural, it’s an ideal blank slate for your next project. (id:46923)
RE/MAX Vision Realty
8425 Mayday Link Li Sw
Edmonton, Alberta
This stunning brand-new home in The Orchards offers 5 bedrooms and 4 full bathrooms. The main floor features a spacious living area, an open-to-above family room, an extended kitchen with a separate spice kitchen, as well as a bedroom and a full bathroom—ideal for guests or multi-generational living. The upper level includes two primary bedroom suites, two additional bedrooms, a common bathroom, and a bonus room. The property backs onto a walking trail with no neighbors behind, providing added privacy, and is conveniently located close to all amenities. (id:46923)
Maxwell Polaris
1925 73 St Nw
Edmonton, Alberta
This end-unit townhome with a large fenced yard is located in popular Ekota adjoining the neighbourhood park and school. The main level is comprised of a large eat-in kitchen and a living room with access to the back yard. Upstairs three bedrooms share the main 4pc. bathroom. Enjoy a finished basement that provides a large family room, a 2pc bathroom, and laundry area. This property has two parking stalls. Close to all amenities, shopping, transit, and major commuting routes. (id:46923)
Century 21 Masters
5032 50 Av
Holden, Alberta
Perfect starter home in the community of Holden. Open floor plan with upgraded windows and new water heater. Big, open backyard with lots of possibilities. (id:46923)
Home-Time Realty
11140 126 St Nw
Edmonton, Alberta
2 Bedroom Legal suite! Brand new 5-bedroom, 4-bath luxury infill in prestigious Inglewood, professionally measured at 1,918 sq ft plus a fully finished 2-bedroom legal basement suite with 9’ ceilings. Just minutes from downtown Edmonton, this upscale home offers an open-concept main floor with a sleek fireplace, chef’s kitchen with quartz countertops, waterfall island, and spacious dining and living areas. All bedrooms feature walk-in closets, and the stunning primary suite includes a designer feature wall and spa-inspired ensuite. The legal basement suite includes a full kitchen, bath, laundry, and private entrance—ideal for extended family. Double detached garage, modern finishes, and incredible location close to parks, schools, shopping, and the River Valley. Warranty and appliance allowance. (id:46923)
Maxwell Polaris
Unknown Address
,
Stunning new Inglewood infill with a legal 2-bedroom basement suite! This modern 2-storey offers 5 bedrooms and 4 bathrooms with upgraded finishes, featuring about 1,925 sq. ft. plus a fully finished legal 2-bedroom basement with 9' ceilings, full kitchen with 5 appliances, bath and private entrance—perfect for rental income or extended family. The main floor has a bright open layout with an elegant feature wall and fireplace, large chef’s kitchen with quartz counters and waterfall island, spacious dining area and a sunny family room that opens onto the back deck. Upstairs you’ll find three bedrooms with walk-in closets, including a beautiful primary suite with a spa-style ensuite. Outside, enjoy a large landscaped yard, convenient mudroom off the deck and a double detached garage with alley access, all in a prime Inglewood location close to downtown, schools, parks and transit. (id:46923)
Maxwell Polaris
4713 190a St Nw
Edmonton, Alberta
Welcome to Jamieson Place-comfort, convenience, & family living. Located in southwest Edmonton just off Anthony Henday Drive has all amenities shopping centre, schools, parks just one block away. Inside this well-maintained 2700' two story home you’ll find an ergonomic kitchen that flows to the dining & family room with fireplace, 2 pc wash at entry, and patio doors that provide easy access to the deck/BBQ. Recent: fresh paint, trim & laminate flooring, no carpet on the main floor. Upstairs offers 3 bedrooms, full bath plus a large bonus/rec room flooding with natural light. Mstr bedroom features a walk-in closet, 4-piece jetted tub ensuite. The unfinished basement is ready for your vision, with bathroom plumbing installed. Central air con is direst into a high-efficiency furnace that is serviced annually. An insulated 20’ x 20’ attached plywood finished garage with a concrete apron that was mud-jacked to make level. Back deck rebuilt with pressure-treated lumber that backs onto green space/walking trail. (id:46923)
RE/MAX Bonnyville Realty
48329 Twp Rd 622
Rural Bonnyville M.d., Alberta
A rare opportunity to own a cherished family farm spanning 147 picturesque acres of open pasture and mature trees. This charming 1,400 sq. ft. home offers 3 bedrooms and 1 bathroom, featuring a renovated kitchen and a cozy wood stove that creates a warm, welcoming atmosphere. Recent updates include a new furnace installed in 2023 and partial re-shingling of the roof, providing added peace of mind. The property also includes a second dwelling (not currently habitable), an operational barn, and multiple outbuildings—ideal for farming, livestock, or hobby use. Adding to its long-term value, the land benefits from annual oil and gas revenue. The adjacent 143 acre grazing lease is also available separately. MLS # E4469982 (id:46923)
Royal LePage Northern Lights Realty
#51 16823 84 St Nw
Edmonton, Alberta
Popular Lakeview townhouse with attached garage. 2 bedrooms (Huge) and patio doors to fenced yard with east exposure. Walk in closet off Primary and roughed in bathroom in basement. Homes needs flooring and paint...Great PRICE. Smart buyer will upgrage with vinyl paint and appliances and have a CASH COW!! (id:46923)
Royal LePage Arteam Realty
203 58512 Sec 881
Rural St. Paul County, Alberta
If you’ve been searching for a prime, well-located acreage - your search stops here! Situated on 6.4 acres and less than 10 minutes from town, this welcoming bungalow offers the perfect blend of privacy and convenience. Step through the large enclosed breezeway that connects the home to the double attached heated garage (220V power), providing an ideal mudroom-style transition space. Inside, hardwood floors span the main living area, while the kitchen features ceramic tile & a gas stove for cooking, perfect for the chef in the family. Main floor laundry makes everyday life a breeze. Head downstairs for family game nights - there’s plenty of space for a lounge, rec area, or home gym. The basement also includes a large bedroom and a 3-piece bathroom, making it your teenager’s private retreat or a comfortable guest setup. Outside, you’ll appreciate multiple storage sheds and open yard space ready for gardening, toys, or hobbies. A rare opportunity for acreage living close to town! (id:46923)
Century 21 Poirier Real Estate
2124 Glenridding Wy Sw
Edmonton, Alberta
Welcome to this meticulously maintained Landmark-built home in the highly desirable family-friendly community of Glenridding Heights. This beautifully upgraded 1,645 sq ft residence features 3 bedrooms and 2.5 baths, offering move-in-ready comfort and modern elegance. The home boasts quality upgrades throughout, including engineered hardwood flooring, a feature wall with fireplace, 9’ ceilings, and a bright, open-concept layout. The chef-inspired kitchen is equipped with stainless steel appliances, a corner pantry, and a spacious island complemented by 46 cabinets and granite countertops. Upstairs, you’ll find three generously sized bedrooms, including a primary retreat complete with a walk-in closet and a well-appointed 4-piece ensuite. Built with energy efficiency in mind, this home includes triple-pane windows, an on-demand hot water system, an HRV system, and a 12-panel solar array. Outside, enjoy the fully fenced and landscaped yard with a large stone patio, a spacious deck with gas hookup. (id:46923)
Mozaic Realty Group
#84 5 Rondeau Dr
St. Albert, Alberta
Nestled in one of St. Albert’s most sought-after new communities, this elegant townhouse offers a rare balance of tranquility and convenience. Set nearby a picturesque lake, scenic walking trails, and an abundance of nearby shopping, the location is both refined and highly practical. The home itself is thoughtfully designed with clean lines and modern finishes, featuring stainless steel appliances that complement the contemporary aesthetic. Natural light, quality materials, and a sense of calm flow throughout the space, creating an atmosphere that feels both polished and welcoming. Surrounded by nature yet moments from everyday essentials, this residence reflects effortless living in a premier setting. (id:46923)
Century 21 Quantum Realty
#209 70 Alpine Place
St. Albert, Alberta
Enjoy bright, comfortable living in this spacious second-floor two bedroom condo. Step into a welcoming entry with plenty of storage, then relax in the sun filled living room with access to a large southwest facing balcony, perfect for morning coffee or evening sunsets! The dining area and breakfast bar make entertaining easy, while the kitchen offers plenty of space to cook and connect with family or guests. Two roomy bedrooms include a primary with a walk-in closet and private access to the four-piece bathroom. New flooring throughout. Additional perks include in-suite laundry with extra storage and two parking stalls. Close to parks, walking trails, shopping, and amenities, with easy access to the Anthony Henday. Your perfect place to call home! (id:46923)
RE/MAX Preferred Choice
53122 Rge Rd 95
Rural Yellowhead, Alberta
1/4 Section with a split level country style family home. Main level features open concept kitchen and living area with wood vaulted ceilings. Patio doors lead to the deck with sweeping views overlooking Chip lake. Main level has 3 beds and 4 piece bath. Lower level features 4th bed, large family room, wood burning stove, utility and cold storage rooms. Outside, there is a sheltered fire pit area and plenty of room to establish a garden. Outbuildings include 2 shops, hayshed and barn, partially insulated. There is a smaller heated shop, currently in use as on farm store. Sorting corrals at the barn, as well as larger feedlot pens with multiple livestock waterers. Property has multiple water wells. Full perimeter fencing and cross fencing with a mix of grazing pasture/hay and woodland. Ideal for the horse enthusiast or just the outdoor lover with ample game and serene peace and quiet. Currently set up as cow/calf operation. On a no through road with easy access to highway 16. 10 minutes to Wildwood. (id:46923)
Digger Real Estate Inc.
11914 40 St Nw
Edmonton, Alberta
Top notch bi level on a quiet tree lined Boulevard in Beacon Heights with a large west facing backyard. Located right across from the playground in elementary school. This fine home has been owned by the same family since 1975. Features include bright and sunny fully finished basement with multiple large windows. Basement has family room, games room, bedroom and fourth piece bathroom. The main floor features updated stylish modern maple kitchen with pot lighting. Flooring is maple hardwood and ceramic tile. Main four piece bathroom, upgraded with a jet tub and en suite cheater door. New front door in 2021, new hot water tank in 2022 Eavestrough and downspouts changed in 2019 new furnace motor in 2024. Shingles are replaced on house and garage 2010. Main floor windows replaced with energy efficient triple pane vinyl crank outs. Extra large detached garage 22×26 with an extra large driveway to accommodate for your RV. Lastly there is a large exposed aggregate patio out back. (id:46923)
Royal LePage Arteam Realty
5723 Hawthorn Common Sw
Edmonton, Alberta
Step into The Orchards and discover this stunning Tiguan II model built by Daytona Homes – a modern family home offering 1,706 sq. ft. of beautifully designed living space. With its bright open-concept layout, quartz countertops, luxury vinyl plank flooring, and triple-pane windows, this home blends style with everyday comfort. The chef-inspired rear kitchen is perfect for entertaining, while the upper floor offers a luxurious primary suite with walk-in closet and ensuite, two more spacious bedrooms, a central bonus room, and convenient laundry. The basement is also ready for your future ideas with a separate entrance and rough-ins already in place. Close to schools, public transportation, shopping, and major amenities. This home is complete and move-in ready! PROMO: Rear detached garage, appliances, and front landscaping included for a limited time. Subject to change without notice. (id:46923)
Exp Realty
281 Paterson Link Li Sw
Edmonton, Alberta
Brand new and striking from the moment you arrive, this 2549 SF white modern home in Paisley is designed for buyers who appreciate clean lines, thoughtful layout, & elevated finish. Bright and airy with 9 foot ceilings, wide plank LVP, quartz countertops, & statement lighting, the main living space feels both refined and welcoming. The chef inspired kitchen features a gas stove and is complemented by a full spice kitchen, making it perfect for both everyday living and entertaining. A main floor den and full bathroom offer ideal flexibility for guests, extended family, or a private home office. Upstairs features three full bathrooms including two private ensuites, providing comfort and privacy for growing or multigenerational families. The nearly 1000 SF undeveloped basement with side entry offers future two bedroom legal suite potential for added income or extended family living. Set in the heart of Paisley, one of southwest Edmonton’s most vibrant and connected communities! Modern living with purpose! (id:46923)
Century 21 Bravo Realty
2080 Wonnacott Wy Sw
Edmonton, Alberta
BEST VALUE IN WALKER — PRICED TO SELL! Welcome to Mattamy’s sought-after Crescent Trails – Harvest Model, offering exceptional value in Southeast Edmonton. This bright, modern open-concept townhouse features 1,553 sq ft of well-planned living space with stylish finishes throughout. The contemporary kitchen boasts upgraded cabinetry, a large island with eating bar, tiled backsplash, and OTR microwave—perfect for daily living and entertaining. The spacious living and dining areas are filled with natural light and enhanced by a cozy electric fireplace. Upstairs you’ll find 3 good-sized bedrooms, including a generous primary suite with walk-in closet and 4-piece ensuite. Enjoy the convenience of a double attached garage, low condo fees, a private balcony, and ample street parking for guests. Located steps from walking trails and close to schools, shopping, and major routes. Modern design, unbeatable value, and priced to sell—this one won’t last! (id:46923)
Maxwell Polaris
#51 9718 176 St Nw
Edmonton, Alberta
This lovely adult bungalow is in the desirable Village Terra Losa. Half duplex style. Bright and cheerful describes this meticulous home. Attractive design with lots of natural light vaulted ceilings in the living room, gas fireplace, formal dining room, eat-in kitchen with white cabinets. Features include newer furnace\. This well managed complex is close to all amenities including the West end; shopping and public transportation. The Seniors Activity Center directly across the street. Only blocks away from two City parks and a man-made lake; great for walks. Beautifully kept 1 bedroom plus den with 2 full bathrooms, and a half bath in the developed basement.. Large master bedroom with 3 piece ensuite. Main floor laundry. Spacious entryway. Single attached garage. Lower level offers family room, second bedroom , 3 piece bath and large storage areas. An extra bonus is that the home has a park-like back yard.. Sit on your deck, enjoy your morning coffee and enjoy the view Move right in!!! (id:46923)
Royal LePage Noralta Real Estate
272 Warwick Rd Nw
Edmonton, Alberta
Welcome to this beautifully newly renovated four-level split homeoffering over 2100 sq ft lof devolped space. This spacious property offers 3 large bedrooms, including a primary suite with a 2-piece ensuite, and a total of 2.5 bathrooms, perfectly suited for a growing family.The main level features an amazing bright front living room and a modern, newly renovated kitchen complete with quartz countertops, a custom-designed L-shaped breakfast bar, and ample cabinetry—ideal for both everyday living and entertaining.The lower level boasts a second large, bright family room, providing additional space for relaxation. The fully finished basement includes a spacious rumpus room, a home office/den, and a 3-pcs bath, offering flexibility for work & play. Upgrades includes shingles on both the house and garage, fresh paint throughout, high-end laminate flooring, new windows on the main floors, Hot water tank ,custom designed kitchen backsplash, SS appliances, 220v for exterior hot tub ,Pot lights and much more. (id:46923)
RE/MAX Excellence
Royal LePage Arteam Realty


