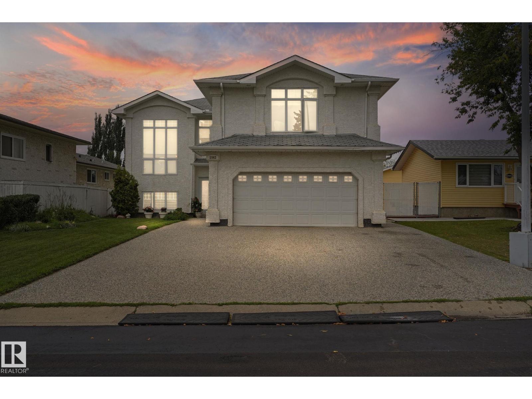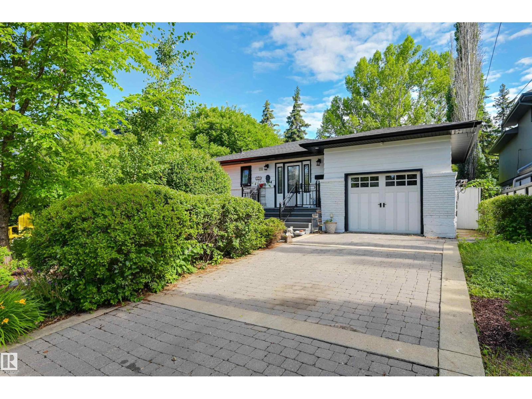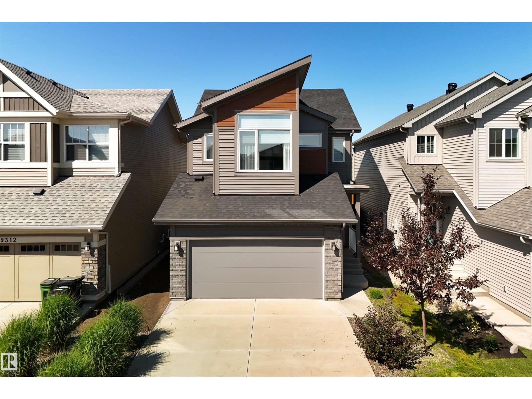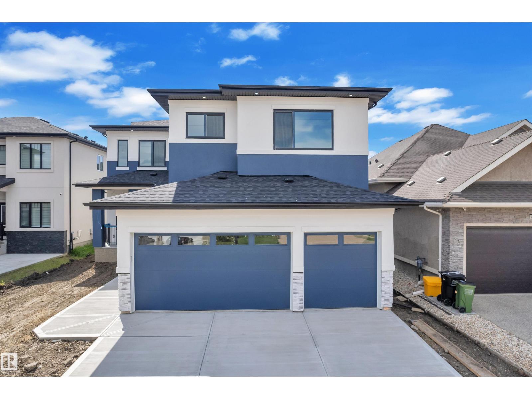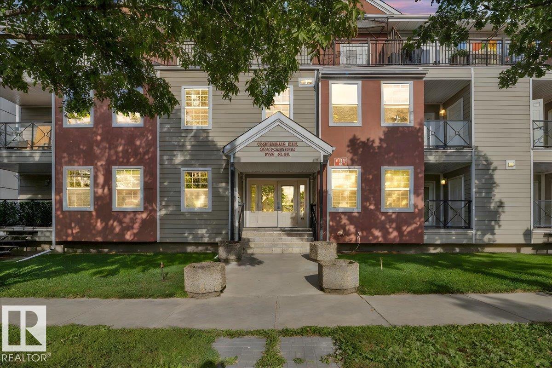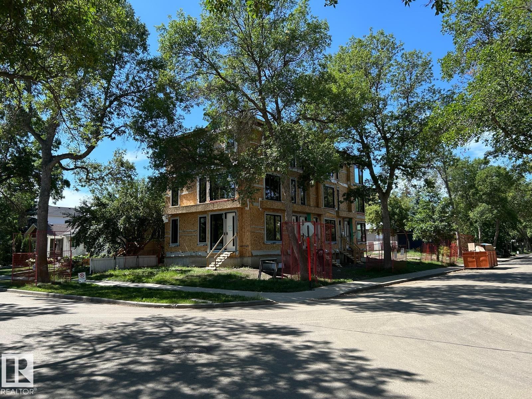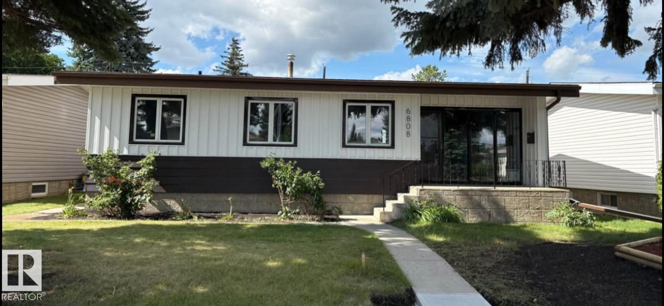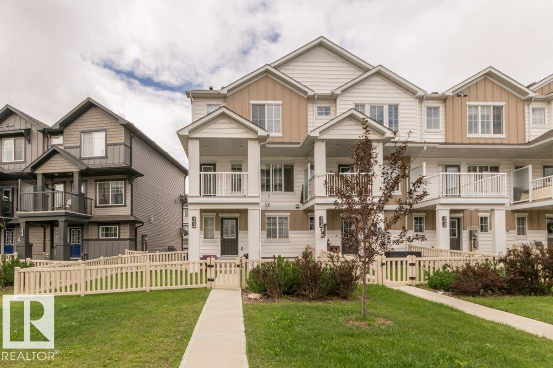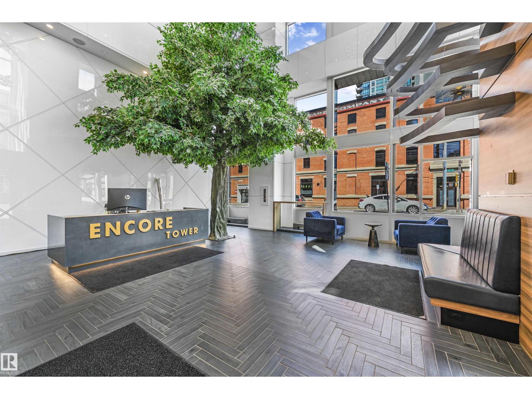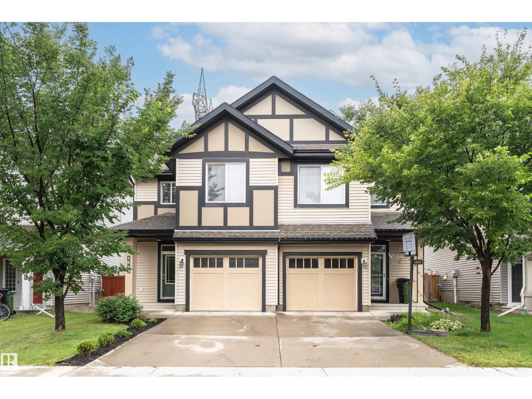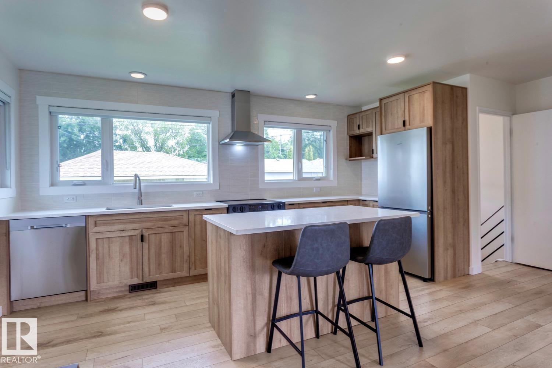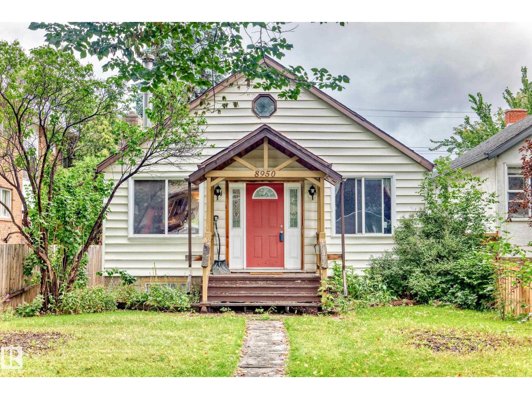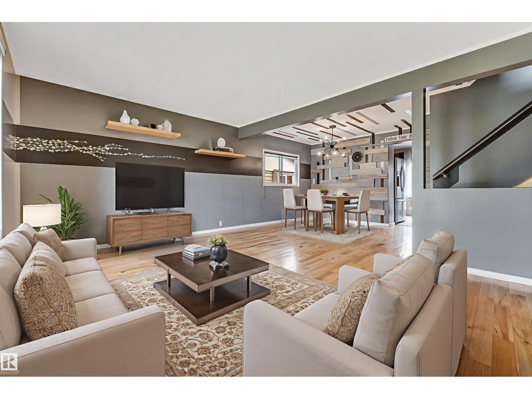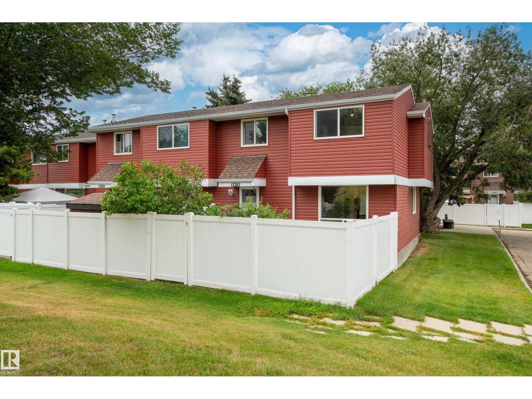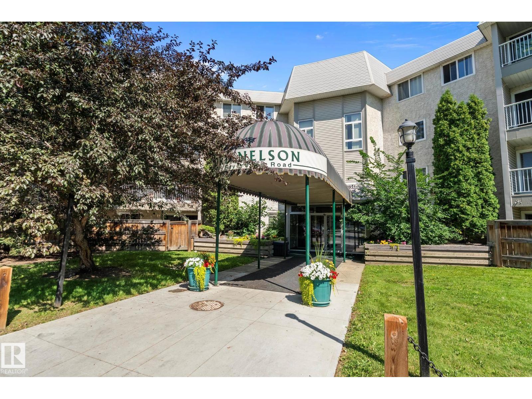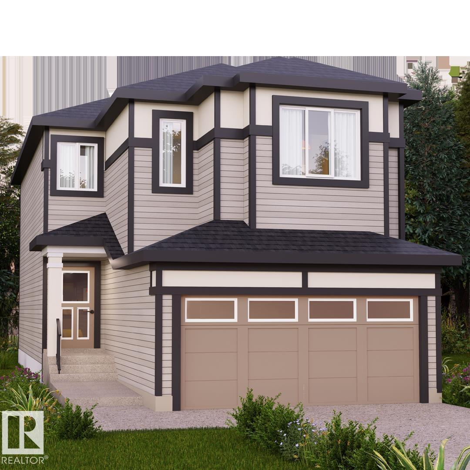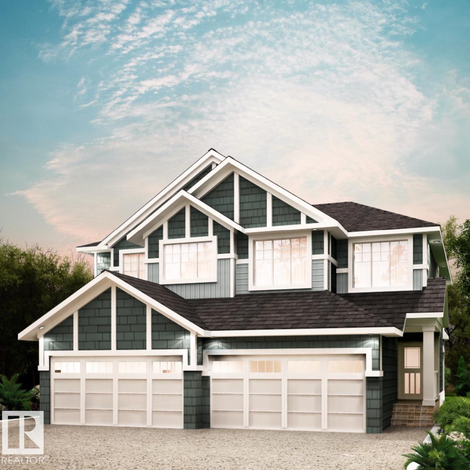Property Results - On the Ball Real Estate
1843 45 St Nw
Edmonton, Alberta
FIND YOUR WAY HOME to this stunning, one-of-a-kind bi-level built by Stone Hill Homes, offering over 4,000 sq. ft. of versatile living space. Perfect for a multi-generational family or those seeking separated living areas, this home features 7 bedrooms, 5 full bathrooms, and thoughtfully designed spaces filled with natural light from the soaring 20-foot ceilings and abundant windows. The main floor offers a spacious living room, dining area, and family room with a cozy gas fireplace. The chef’s kitchen features granite countertops, ample cabinetry, and a layout ideal for gatherings. Four generous bedrooms complete the main level. The permitted basement suite offers its own entrance, 2 bedrooms, a full kitchen, and a comfortable living area — ideal for extended family or rental income. The lower level also includes an additional bedroom, a full bathroom, and a stylish wet bar or optional 3rd kitchen. Outside, you’ll find an oversized aggregate driveway in the front and additional car/RV parking in the rear (id:46923)
Exp Realty
10925 127 St Nw
Edmonton, Alberta
Welcome to Westmount. Experience refined living in this fully finished home on all 3 levels—topped with a panoramic rooftop oasis. The main floor features a fireplace & gourmet kitchen with a massive island, gas range, abundant pull-out storage, and a contemporary dining nook, complemented by gorgeous wood paneling. The open-tread & glass rail staircase ascends to the upper level where you'll find the laundry and 3 bedrooms, including a sunlit primary suite with a wall of windows, full-length closet with lighting & organizers, and a spa-inspired ensuite boasting heated floors, soaker tub, dual vanity & walk-in shower. The finished lower level offers a generous rec room, 4th bedroom, and full bath. Built for efficiency with triple-pane argon windows, SIP panel walls, and spray foam insulation. Outdoors, enjoy a landscaped yard, expansive deck with gas BBQ hook-up, and double garage. Steps to premier dining, boutique shops, the river valley, university, golf, and parks—urban luxury at its finest. (id:46923)
Real Broker
14712 Park Dr Nw
Edmonton, Alberta
Welcome to this one-of-a-kind bungalow oasis nestled in one of Edmonton’s most coveted locations, backing directly onto the ravine. Surrounded by nature, this lovingly upgraded home offers peace, privacy, and timeless style. Step inside to discover a thoughtfully designed layout featuring 2 spacious bedrooms + a den & 2 full bathrooms on the main floor. The heart of the home is the expansive great room, showcasing an open-concept chef’s kitchen with high-end appliances, custom cabinetry, & an oversized island, perfect for entertaining. The adjoining dining room, bathed in natural light from skylights, & the cozy living room with a fireplace all boast breathtaking views into the ravine through massive windows that blur the line between indoors & out. Downstairs, the fully finished lower level offers endless possibilities with a large bedroom, a deluxe bathroom, a private gym, & a versatile bonus room ideal for media, hobbies, or guests. Rare opportunity to own a luxurious retreat in the heart of the city. (id:46923)
RE/MAX Excellence
8534 81 Av Nw
Edmonton, Alberta
GORGEOUS HOME! AMAZING VALUE! Located in popular King Edward Park, is this modern and beautifully designed 2 storey home! It offers nearly 1800 square feet plus a FULLY FINISHED basement! Featuring an open concept kitchen with high end finishings, stainless steel appliances, useable island, pantry and large dining area. Spacious living room with attractive gas fireplace. Main floor flex room/office and powder room. Upstairs are 3 generous bedrooms, laundry room and a 4 piece bathroom. BEAUTIFUL ENSUITE and walk-in closet in the Primary Bedroom. The basement offers a family room, 4th bedroom, 3 piece bathroom and kitchenette. Lovely and fully fenced and landscaped backyard with deck to enjoy! DOUBLE detached and heated garage. CENTRAL A/C too! Prime location close to LRT, Mill Creek Ravine, parks, U of A, and downtown. See it today! Visit REALTOR® website for more information. (id:46923)
RE/MAX Elite
24 Quesnell Rd Nw
Edmonton, Alberta
Welcome to desirable Quesnell Heights, where this spacious 6-bedroom, 3.5-bathroom home offers over 2,700 sq ft of thoughtfully designed living space. Nestled on a quiet street, property features upgraded triple glazed Euroline windows, bringing in ample natural light throughout and insulating in all seasons. The main floor offers versatility with a bedroom or den/office option, a formal living and dining room, upgraded kitchen featuring solid cherry cabinets, granite countertops and glass backsplash, convenient main floor laundry, and a cozy family room with a stunning Tyndall stone fireplace — perfect for family gatherings. Upstairs, you’ll find a second living area ideal for a playroom or lounge space, creating a separate wing, featuring 2 additional bedrooms and full bathroom. Outside, enjoy a double detached garage and a generous yard in one of Edmonton’s most prestigious and established neighbourhoods, known for its tree-lined streets and proximity to top schools, parks, and river valley access. (id:46923)
Maxwell Challenge Realty
20892 131 Av Nw
Edmonton, Alberta
Nestled in the serene community of Trumpeter, this charming Jayman built home is ready to welcome its next family. With its thoughtful design, ample space, + modern amenities, it provides the perfect backdrop for a family to enjoy life’s special moments. Whether hosting summer barbecues in the backyard or cozy evenings in the bonus room, this home is ready to embrace its new family. Step inside to discover an open concept kitchen, living + dining area that seamlessly integrates for both daily living + entertaining. The kitchen features an eat-up counter, providing a casual dining option, along with ample counter + cupboard space. A walk-through pantry offers additional storage. A discreetly located powder room completes the main floor. Ascend the wide staircase to the upper level, where a spacious bonus room awaits. The primary bdrm is a sanctuary of luxury, featuring a spa-like ensuite + generous walk-in closet. 2 additional bdrms, 4 piece bath + convenient laundry complete the upper level. A must see! (id:46923)
Century 21 Masters
7108 Summerside Grande Bv Sw
Edmonton, Alberta
STUNNING House to be called your new Home.This beautiful 2-storey home is situated on the sought-after Summerside Grande Blvd, just a short walk to LAKE SUMMERSIDE. Great curb appeal with front lawn with tasteful landscaping. Full width front porch with glass French Doors guides you into this spacious & modern open concept main floor with 9’ ceiling, rich hardwood floor, large Den or formal dining space. The kitchen features a Gas Stove, Granite countertops, and plenty of cabinetry with stainless steel appliances.Upstairs is the Bonus room, a spectacular master bedroom featuring walk-in closet,5 pc ensuite with double vanity, a soaker tub, and a fully tiled stand-up shower.Upper floor sums up with 2 additional bedrooms & Full bathroom. The backyard includes a deck and oversized double garage. The central A/C will keep you cool during the summer months, or opt to enjoy your private access to Lake Summerside Clubhouse with amenities such as the beach,swimming,fishing,boating,tennis,skating & so much more! (id:46923)
Initia Real Estate
9316 226 St Nw
Edmonton, Alberta
Welcome to the Madeline by Jayman, ideally located on a fully developed street in West Secord. This never-lived-in former showhome offers all the perks of brand new without the wait or hassle of ongoing construction. The chef’s kitchen features an expansive hidden pantry, gas range, KitchenAid appliances, and sleek cabinetry for a modern, polished look. A rear flex room with dramatic open-to-above ceiling makes a bright home office or play space. Upstairs, the primary retreat has a spa-inspired ensuite and walk-through closet to laundry, plus two more bedrooms and a generous bonus room. The unspoiled basement awaits your vision. Premium touches include Hunter Douglas blinds, while energy-efficient upgrades feature solar panels, tankless hot water, triple-pane windows, and high-performance insulation. Steps to walking trails, playgrounds, and David Thomas King School (K–9), with quick access to shopping, transit, and major routes. Ready for its new owners to enjoy the vibrant West Secord lifestyle! (id:46923)
Real Broker
3507 41 Av Nw
Edmonton, Alberta
Lovingly cared for 4-level split, perfect for first-time buyers or young families! Walk to schools, playgrounds & parks in this detached home. Step inside to vaulted ceilings, laminate floors & generous windows that fill the living room with natural light, while mature trees offer privacy. The kitchen is airy & open with vaulted ceilings, stainless steel appliances, & great working area for cooking. Dinette is open & bright with large pantry. The side entry boot room is tiled, with a closet for more storage. Upstairs has 3 good-sized bedrooms with bright windows, laminate flooring throughout & a 4 pce bathroom. The lower level features a HUGE family room with large south-facing windows—perfect for play, study or relaxing. The basement includes a 4th bedroom with a generous closet, laundry, utility room & even more storage. This home offers space, updates & a location you’ll love. A perfect place to settle in & call home! (id:46923)
Royal LePage Gateway Realty
17210 Callingwood Rd Nw Nw
Edmonton, Alberta
Thoughtfully maintained and designed to maximize natural light and comfort, this bungalow is ready to meet a wide range of adult living needs with ease. The south-facing sunroom is filled with natural light and overlooks a backdrop of mature trees, creating a calm and private retreat. Inside, the main floor features a fully renovated accessible bathroom with a stylish walk-in tiled shower, main floor laundry, and a layout designed for ease of living. The finished basement provides excellent flexibility with a spacious rec area, bedroom, private bathroom, and a storage area with sink. Perfect for accommodating extended family or a live-in caregiver. Updates such as a newer furnace, A/C, carpet, and paint ensure comfort and reliability. This well-kept end unit offers direct access to both unit & visitor parking, making daily life incredibly convenient. Located in a pet-friendly, well-managed 55+ complex known for its strong community feel, this home blends practicality with long-term peace of mind. (id:46923)
Maxwell Polaris
#319 9730 174 St Nw
Edmonton, Alberta
Welcome to Henday Village! This immaculately maintained 2 bed, 2 bath condo in a sought-after 18+ community offers comfort, style & convenience. The thoughtful split-bedroom layout places each bedroom next to its own full bath for maximum privacy. A bright U-shaped kitchen with pantry, generous cabinets & raised breakfast bar opens to a dining area & sun-filled living room with access to a covered SW-facing balcony overlooking landscaped grounds. The spacious primary bedroom boasts a walk-through closet & 4-pc ensuite. Added perks include in-suite laundry with storage & titled heated underground parking with storage cage. Building amenities: fully equipped fitness room, social/party room, car wash bay & ample visitor parking. Condo fees cover heat, water & more. Enjoy a prime Terra Losa location steps to shopping, restaurants, parks, walking trails & transit, minutes to WEM, Misericordia Hospital & Anthony Henday. Move-in ready in a secure, well-managed building! Immediate possession available! (id:46923)
RE/MAX Excellence
9537 83 St Nw
Edmonton, Alberta
Nestled on a quiet street in the heart of Holyrood, this beautifully updated 1.5 storey home offers over 2800 sq ft of refined living space - perfect for families and professionals alike. The spacious layout features five bedrooms and three and a half bathrooms, including a luxurious primary suite with heated floors, a spa-inspired ensuite, and custom California Closets for optimal organization. The modern kitchen is equipped with an induction range, Samsung smart fridge, and Bosch dishwasher - ideal for both everyday living and entertaining. Additional upgrades include a new furnace, hot water tank, central A/C, and fully updated plumbing and electrical systems for peace of mind and energy efficiency. Outside, enjoy exceptional curb appeal with Hardie Board siding, fresh landscaping, and new concrete work. The private backyard is a true retreat with a hot tub, new fence, and low-maintenance design. Located in one of Edmonton’s most desirable neighbourhoods, close to schools, parks, and the river valley! (id:46923)
Real Broker
619 Fraser Vista Vs Nw
Edmonton, Alberta
STUNNING ONE-OF-A-KIND FULLY custom home perfectly combines modern comfort with elegant design. 3113 SF of living space, this residence boasts TRIPLE CAR GARAGE, ACRYLIC STUCCO on front exterior invites you into a grand entrance. 9FT ceilings throughout & elegant 8FT DOORS leading to main floor. This exquisite home features MAIN FLOOR BED WITH ENSUITE, OPEN-TO-ABOVE GREAT ROOM, & FORMAL LIVING AREA. MASSIVE SPICE KITCHEN is a chef's delight! OPEN RISER STAIRCASE, mud room, dining space & POWDER ROOM round out the main floor. Abundant windows flood the space with natural light. Upstairs, discover a beautiful BONUS SPACE OVERLOOKING the great room, another master suite with a SPA-LIKE 5PC ENSUITE featuring a FREE-STANDING TUB, plus 3 GENEROUSLY SIZED BED, JACK & JILL BATH, walk-in laundry with SINK & a PRAYER ROOM & if that’s not enough to win you over, this home also offers a SEP-ENTRANCE for a potential LEGAL SUITE plus MAN DOOR to garage. Welcome Home! (id:46923)
Initia Real Estate
#121 5515 7 Av Sw
Edmonton, Alberta
EXCELLENT LOCATION - AFFORDABLE & MODERN FUNCTIONAL LIVING! First time home buyers / investors delight! Check out this cozy 2-BEDROOM & 2-BATHROOM, fully renovated condo apartment in family friendly neighborhood. Brand New Appliances, Fresh paint, New Floor, New countertops, New sinks, plumbing and light fixtures. Enjoy the comfort of Parking in front of your ground floor end unit Condo with fantastic layout; kitchen with ample cabinet space & a large island, living room, dining area, and convenience of IN-SUITE stacked laundry. Open concept kitchen flows nicely into living room, leading thru Patio Door into balcony to enjoy great afternoons. MASTER SUITE! Spacious bedroom with Walk in closet, and 3-PC ENSUITE! Professionally managed building offers spacious lobby & wide hallways. Centrally Located, Ample Visitor Parking and walking distance to all amenities; Shopping, Public Transport, Parks, K-9 School and easy access to Anthony Henday. Like Brand New and Move in Ready – Comfortable Living Awaits You!!! (id:46923)
Royal LePage Noralta Real Estate
11241 167a Av Nw
Edmonton, Alberta
Welcome to this updated 1794 SqFt 2 storey detached home, perfectly nestled in the quiet, family-friendly neighborhood of Canossa. Original owner shows the pride of ownership. With 3 bedrooms, 2.5 baths, a versatile bonus room and AC, this home is a perfect layout for growing families or those who love to entertain. The main floor features vinyl plank flooring, the chef's kitchen with quartz countertops and SS appliances, living room, dinette adjacent to the kitchen, convenient main floor laundry, and 2 piece bath. The second floor features a spacious bonus, the main bedroom with a 4 piece ensuite, 2 more good sized bedrooms, and another 4 piece bathroom. The partially finished basement awaits your final touches. The fully fenced SOUTH FACING backyard is perfect for enjoying summer fun in the sun. Fully fenced with a deck, natural gas BBQ hook-up and a fire pit. RECENT UPGRADES: NEW ROOF (2024), NEW FLOORING vinyl plank+carpet 2025, NEW PAINT 2025, Furnace/AC/HWT 2023. All you need to do is move in. (id:46923)
RE/MAX Real Estate
#126 279 Suder Greens Dr Nw
Edmonton, Alberta
Love to golf? This well-appointed Courtyard unit is just a pitching wedge away from Lewis Estates Golf Course! This lovely open concept 2 bdrm/2 bath condo offers full central air conditioning, 2 TITLED UNDERGROUND HEATED PARKING STALLS (#178 & #167)—one with a storage cage—plus a cozy gas fireplace and an in-suite laundry room with stacking washer and dryer. Nice, private balcony, plumbed with gas for BBQ, facing courtyard. Located in a well-managed complex with excellent amenities including a guest suite, exercise room, social room, and putting green, it’s also conveniently close to transit and shopping including walking distance to the new LRT station. Featuring new flooring throughout, this unit is in excellent condition. A fantastic location with everything you need just minutes to the Anthony Henday. Immediate possession available! *This listing contains virtually staged photos* (id:46923)
Exp Realty
#207 9739 92 St Nw
Edmonton, Alberta
You’re not just buying a condo—you’re gaining a lifestyle. Picture evening hikes along the scenic river valley trails, weekends exploring the tropical gardens at the Muttart Conservatory, or enjoying the lively Folk Festival right outside your door. This address offers the perfect blend of urban comforts & natural beauty in the warm, welcoming Cloverdale community. This spacious 1679 sqft home features 3 bdrms & 3 balconies with beautiful views of the neighborhood. The primary bdrm boasts a lovely ensuite, large walk-in closet, abundant windows & a private balcony. The 2 additional bdrms are extra large & share their own balcony. The open concept living area has its own balcony, while the kitchen offers ample counter space, a center island with raised eating bar & plenty of cabinets. You’ll love the big laundry room & storage, a wide underground parking for 2 small cars. Condo fees include heat, water & central air. (id:46923)
RE/MAX Elite
8903 94 Av Nw
Edmonton, Alberta
One of a kind 6plex. each unit is on 2 floors with 2 bedrooms, Upgraded Windows, exterior, interior and design. Proudly built by Varsity Homes ltd. Situated on a corner lot with ample parking and only a 2 min walk to the LRT. This development has 6 electric/gas water meters and common access mechanical room to comply with MLI CMHC standards. pro Forma of 6% makes it the ideal investment property. (id:46923)
Initia Real Estate
3111 104 St Nw
Edmonton, Alberta
Welcome to this beautifully upgraded 1,121 sq ft, 4-bedroom, 2.5-bath home in the desirable community of Steinhauer! Enjoy a brand new roof, central A/C, hardwood and ceramic tile floors, and a renovated kitchen with granite counters, stainless steel appliances, and plenty of cabinetry. The spacious primary bedroom offers stylish shiplap walls, a renovated 2-piece ensuite, and sunny patio doors leading to the deck. Two additional bedrooms and a renovated full bath complete the main floor. Downstairs you'll find a large rec room with a cozy wood stove, full bath, 4th bedroom, storage, and a laundry room with a sink. The private backyard features a composite deck and fire pit—perfect for entertaining. Oversized double garage with RV parking potential. Walking distance to LRT, schools, and shops! (id:46923)
Century 21 All Stars Realty Ltd
13315 129 St Nw
Edmonton, Alberta
Welcome to this stunning dream home with a double heated detached garage in the highly sought-after Wellington neighbourhood, boasting several recent renovations! The kitchen is truly a chef's paradise, featuring sleek quartz counters, upgraded cabinetry, and stainless steel appliances. The home offers luxurious primary suite on the main level, 4-pce. bathroom.plus a second spacious bedroom. Enjoy the benefits of newer vinyl windows and stylish front and rear entry doors. The roof is equipped with a LIFETIME WARRANTY and includes LEAF GUARDS for peace of mind. The fully finished basement comes complete with two spacious bedrooms and a stunning 3-pce. bath featuring a CUSTOMOVERSIZED SHOWER. Additionally, the home boasts a new HIGH EFFICIENCY furnace with CENTRAL A/C for ultimate comfort. Step outside into the IMMACULATE, MAINTENCE-FREE yard, where all lawn furniture and backyard fountain are included-a perfect space to relax. (id:46923)
Comfree
6808 95 Av Nw Nw
Edmonton, Alberta
Location, Location, Location! New Luxury Vinyl Flooring, new paint, new Slatwall highlights throughout home with elegant light fixtures. A bright, open layout with fresh contemporary finishes throughout, 4 HUGE bedrooms with 2 full Luxury Baths. Home features Gourmet Kitchen with Granite countertops, Jenn air Downdraft Range/Stove, Full Fridge & Full Freezer, KitchenAid Dishwasher, Pantry and HUGE Island. A chef's Dream Kitchen with enormous counter space & tons of cabinets make cooking for the family a complete joy! Bathrooms come with Luxury Porcelain tile, LED Mirrors that stream your favorite music. The finished basement is equipped with a huge Family room, a bar and lots of space for a Pool Table. Laundry room is well equipped with a Maytag Washer/Dryer and a Stainless-Steel Laundry. Heated garage includes 2 new Insulated Steel Doors & new Stucco, new roof shingles and 220 AMP power. New concrete driveway. Move in ready & Quick Possession! (id:46923)
Sterling Real Estate
2211 Calhoun Link Li Sw
Edmonton, Alberta
This amazing home features a fully legal 1-bedroom basement suite, built with permits, separate entrance, home has 2 furnaces, and 2 hot water tanks! Main living space includes a spacious primary suite with a stunning ensuite and walk-in closet, 2 additional bedrooms, a large bonus room, and main floor laundry. The kitchen boasts an epic walk-through pantry, plus open concept living room is perfect for busy families and entertaining. Enjoy a quiet, private backyard with plenty of room to run and play, plus an oversized double garage for all your storage needs! (id:46923)
Now Real Estate Group
838 Daniels Wy Sw
Edmonton, Alberta
**NO CONDO FEES -MOVE IN READY This 1259sq ft 2 storey attached home is ready for a new family! As you enter the main level you will notice the open concept dining, kitchen with large island, s/s appliances including a bar fridge and coffee bar, quartz counter tops and living room with electric fireplace and feature wall. The upper level offers 2 large primary suites with ensuites and W/I closets. There is a balcony for hot Summer nights, fenced SE facing front yard, access to the heated double garage with workshop area and extra long driveway. Close to all amenities, EIA, Hwy 2 and Anthony Henday. Shows 10/10! (id:46923)
Royal LePage Arteam Realty
#1202 10909 103 Av Nw
Edmonton, Alberta
Freshly renovated top to bottom! Edmonton's top interior designer selected finishings and colour palette for a modern update. Brand new kitchen appliances, vinyl plank flooring with zero transitions, lighting, quartz countertops and black hardware. This spacious 2 bed 2 bath unit presents immaculately. Stunning views of downtown from the private balcony, as well as from inside the unit. Laundry is conveniently situated inside the suite. Stay cool on these hot summer days with central air conditioning. All utilities, except electricity, included in the reasonable condo fee. Enjoy building amenities including fitness room and secure bike storage on the main floor. This unit comes with one titled parking stall in the secure underground parkade. Plenty of street parking and visitor parking for your guests. Steps away from groceries, MacEwan University, entertainment and Rogers Place. Come experience premium downtown living in this well-managed condo! (id:46923)
RE/MAX Real Estate
#1 10223 155 St Nw
Edmonton, Alberta
Welcome to your beautiful half duplex in the charming Canora community! Step inside to a spacious foyer with 9 ft ceilings, warm color tones, hardwood, and ceramic tile. The main floor features a versatile flex room, a dedicated laundry area, and an open-concept kitchen that flows into the dining and family rooms—perfect for entertaining. The kitchen boasts custom cabinets, granite countertops, a stylish tile backsplash, and stainless steel appliances. Upstairs, you'll find three generously sized bedrooms, including a large master suite with a walk-in closet and private 3-piece ensuite. With a total of 2.5 baths, there's plenty of space for everyone. Enjoy the expansive yard, ideal for outdoor gatherings, and a double detached garage for added convenience. This prime location offers easy access to amenities, schools, and public transportation. Just minutes to downtown. Plus, the basement has a separate entrance and is fully finished with an additional bedroom, bathroom, living room and added storage! (id:46923)
Exp Realty
#3003 10180 103 St Nw
Edmonton, Alberta
Welcome to Encore Tower, nestled in the heart of downtown Edmonton! This beautiful two-bedroom, two-bathroom unit is move-in ready and boasts stunning views. Floor-to-ceiling windows offer breathtaking, unobstructed views of Rogers Place & Stantec Tower. The modern kitchen features stainless steel appliances & an island, perfect for entertaining & everyday living. Enjoy a spacious living area with modern finishes, central A/C, & window coverings throughout. Located just steps from the ICE District, top restaurants, cafes, & Rogers Place, you’ll be at the centre of everything. The unit includes a heated underground parking stall & access to luxury amenities such as a 4th-floor rooftop, a full fitness centre, stylish social rooms, & concierge service for added convenience and security. A must see! (id:46923)
RE/MAX Elite
10522 161 St Nw Nw
Edmonton, Alberta
Attention DEVELOPERS & HANDYMEN!! Great opportunity on this property to build a duplex, 4plex, infill or renovate. Increased desirability being located next to a large quiet park. Large lot 50 x 140. Neighborhood has seen increased activity on redevelopment making it a community with strong growth potential. House has these updates: hickory kitchen cabinets, furnace, hot water tank and roof shingles. Chance with sweat equity to greatly improve the property's value. (id:46923)
RE/MAX Excellence
2830 121 Hv Ne Ne
Edmonton, Alberta
Industrial office/warehouse and vacant lot for sale located on 2830-121 Ave NE Edmonton in the Clover Bar Area The building is developed in 1998 with 2 front office components and 2 shop/garage additions. The building is developed on 1.37 acres zoned industrial interior lot. The main floor area of 8,677 sq.ft. With addition 2,177 sq.ft. mezzanine Since the building was developed in 1997 , a rear shop and garage additions was completed to provide additional 3,515 sq.ft. of space or 12,192 sq.ft. of total main floor space. Current lease is $130800 3N Buildings and Land Only for Sale (id:46923)
RE/MAX Real Estate
1642 Chapman Wy Sw
Edmonton, Alberta
Perfection in Chappelle! This stunning half-duplex backs onto green space and a scenic walking path, offering tranquility and outdoor enjoyment right outside your door. The spacious upstairs features 3 generous bedrooms, including a primary suite with a luxurious 4-piece ensuite and a large walk-in closet. Convenient upstairs laundry room adds to everyday ease. The open-concept main floor seamlessly combines the living room, kitchen, and dining area, creating the perfect space for family gatherings and entertaining. A convenient 2-piece powder room complements the main level. Step outside to your private back deck and yard—ideal for outdoor activities and relaxing weekends. Additional highlights include a single attached garage, a parking pad for extra vehicles plus is within close proximity to all amenities—schools, shopping, parks and more. The unspoiled basement provides extra storage or develop with another bedroom/bathroom. This home truly offers comfort, convenience and community living at its best! (id:46923)
Rimrock Real Estate
#14 1804 70 St Sw
Edmonton, Alberta
Welcome to this charming 2-bedroom, 2-bath condo offering 1,248 sqft of stylish living space in the highly sought-after community of Summerside! Perfectly suited for first-time home buyers or savvy investors, this bright and spacious corner lot unit features an open-concept layout with a modern kitchen, ample cabinetry, and a large island ideal for entertaining. The generous living and dining areas flow seamlessly, creating a warm and inviting atmosphere. Make your way to the second floor where you will find two primary bedrooms both featuring walk-in closet and private 4-piece ensuites. Enjoy the convenience of in-suite laundry, double attached garage for parking, and low-maintenance living. Best of all—exclusive lake access! Spend your summers paddleboarding, swimming, or relaxing at the private beach. Located near schools, shopping, and transit, this condo combines lifestyle and location. Don’t miss your chance to own in one of Edmonton’s most desirable lake communities! (id:46923)
Exp Realty
21248 96 Av Nw
Edmonton, Alberta
Attention Investors and House Hackers! Located in Webber Greens, this home backs onto green space with no rear neighbours and includes a legal basement suite with a separate entrance. The main floor features a grand open-to-above foyer, hardwood floors, granite counters, a walk-in pantry, and main floor laundry. Upstairs offers a spacious bonus room, 3 bedrooms (all with walk-in closets), including a large primary with 5-pc ensuite. The backyard is perfect for entertaining with a two-tiered deck, fire-pit, and extra storage under the deck. The attached garage is oversized and can fit a truck. Walking distance to Bishop David Motiuk School and Winterburn School. Income-producing and move-in ready! (id:46923)
The Agency North Central Alberta
10405 24 Av Nw Nw
Edmonton, Alberta
INVESTORS and FIRST TIME HOMEOWNERS will appreciate this well-located Ermineskin location. PET-FRIENDLY townhouse with no size/weight restriction. Back yard is fenced at 5'6+ for both privacy and safety. Great proximity to South Edmonton Common, the Henday, International Airport & lots of amenities! 1050 sqft, 2 storey Townhouse c/w 3 Bedrooms, 1x 2 pce bath on the main, 1x 4 piece bath with door to Primary bdrm. Basement unfinished. Wood burn fireplace(decomissioned for tenant). Two assigned, energized parking stalls steps from the back door. This nicely maintained unit is well suited for first time home, downsizing, a couple, single or an ideal rental unit for investors. Low monthly condo fees of only $345.00. Close to Schools, LRT, Shopping, Restaurants, South Common & Anthony Henday. Don't wait on this one. No interior pictures; interior is in very good condition and move in ready. View this property with confidence! (id:46923)
Real Broker
10527 52 St Nw Nw
Edmonton, Alberta
Fulton Place (Golden built) bungalow with a total of 4 bedrooms and 2 full bathrooms. House has been fully updated/renovated so not a thing left to do except move in. Step inside and you will enjoy all the newness and light in the house. Everything that has been upgraded and new: bathrooms, kitchen, luxury vinyl flooring throughout, windows & doors, hot water on demand, all new plumbing including new stack & sewer line, new electrical panel, appliances, sod in the front yard, garage shingles & door. Single oversized garage - 22x14. If you love the house you will love the Fulton Place community and neighbours as well, top notch area! (id:46923)
Royal LePage Arteam Realty
478 Ainslie Cr Sw Sw
Edmonton, Alberta
Welcome to this beautifully upgraded two-storey in Ambleside offering over 2700 square feet above grade and a total of 3852 square feet of finished living space. This fully landscaped home features four full bathrooms including a luxurious steam shower with jet soaker tub, an oversized garage, and a fully finished basement with a large recreation room and fifth bedroom. The main floor showcases hardwood throughout, an open-concept kitchen with granite countertops and rich wood cabinetry, a separate office, and a built-in feature wall with extra storage. Upstairs you will find a spacious bonus room and three generous bedrooms including a primary suite with a spa-inspired ensuite. The home is equipped with a built-in, hardwired recessed speaker system and hardwired security cameras for added peace of mind. Enjoy mature trees, stonework landscaping, and outstanding curb appeal in a family-friendly community close to schools, parks, and all amenities. (id:46923)
Exp Realty
8950 80 Av Nw Nw
Edmonton, Alberta
DEVELOPMENT OPPORTUNITY Qualifies for MLI select through CMHC Priced extremely well, this 1.5 story home sits on a 33X132 size lot. King Edward Park is a desired neighbourhood for investors/builders. With all the amenities along whyte ave, and not to mention university, hospital, parks, trails, entertainment (the list goes on) what is there not to love? This is a great property for new development. Don't miss out on this opportunity! (id:46923)
Logic Realty
16512 109 St Nw
Edmonton, Alberta
Offered for sale for the first time in 35 years. Immaculate home has been lovingly maintained over the years. Upgrades include, windows, furnace, HWT, kitchen cabinets, solid surface counters, Hardwood Floors, carpet, insulation, appliances, new front deck, rubber topped driveway and the list goes on. This 1300+sq ft home has 4 bedrooms plus a den and 2.5 bathrooms, 2 fireplaces and a 3 season sunroom off the single attached garage and an oversized carport. Den can be converted into a 5th bedroom with a new window. Great family home with space for everyone. (id:46923)
Now Real Estate Group
3625 Keswick Bv Sw
Edmonton, Alberta
Upgraded, contemporary home in prestigious Keswick on The River w/ 2,900sf total living! MAIN FLOOR boasts BDRM/den & 4pc BTHRM (perfect for extended family). Open concept living rm w/ feature electric fireplace, spacious dining nook & elegant kitchen w/ full-height cabinetry, massive quartz island, stainless steel appliances (new hoodfan & d/w) & spacious pantry. Upstairs find a bright bonus room w/ lrg windows. Primary retreat has partial park views (same w/ bonus rm), generous sized walk-in closet & 5pc spa ensuite. 2 addtl bedrms, 4pc bathrm & walk-in laundry rm complete 2nd level. Permitted basement provides addtl living space, 2 ADDTL BEDROOMS & 4th full bathrm. Turn-key-ready resale vs new construction: professional landscaping, composite deck w/ pergola, sleek window coverings, efficient mechanical & finished basement! Great schools, grocery, retail, restaurants, medical, gyms within the immediate area. Trails & parks throughout the community (Playground 3 doors down). Perfect family home! (id:46923)
RE/MAX Elite
1303 37 St Nw
Edmonton, Alberta
Welcome to Crawford Plains! This beautifully updated 2-storey features 3 bedrooms, 2 baths, a stunning new kitchen with sleek countertops, refinished cabinets, and top-of-the-line stainless steel appliances, plus tastefully renovated bathrooms with modern fixtures, elegant tiling, and luxurious finishes. Fresh paint, polished floors, a fully finished basement, and MAJOR RECENT UPGRADES — including a NEW Furnace, Water tank, and Garage Door—add to the appeal. Enjoy a huge 5,400+ Sq. Ft. fenced yard with back alley access—perfect for play, gardening, AIRBNB, INVESTMENT PROPERTY or future infill projects—along with a double detached garage and RV parking. Close to schools, transit, shopping, restaurants, and recreation, this home offers style, comfort, and investment potential. Some photos are virtually staged. (id:46923)
Exp Realty
#127 5515 7 Av Sw
Edmonton, Alberta
Move-in ready and fully renovated. This 2-bedroom, 2-bathroom main floor condo offers 749 sq ft of living space with plenty of upgrades. Enjoy brand new luxury vinyl plank flooring throughout. The kitchen has been extended with new cabinets, a modern backsplash, and a new sink and faucet. Stainless steel appliances and a raised eating bar add function and value. This unit includes a walk-through closet that connects directly to a full en-suite bathroom. You get built-in shelving, hanging space, and efficient access to your private 4-piece bath. The entire unit is professionally repainted. You get one titled underground parking stall. Ideal for anyone looking for a low-maintenance home in great condition. Located in a prime area, you’re just steps away from grocery stores, gas stations, restaurants, a gym, public transit, and a playground. (id:46923)
Century 21 Quantum Realty
#226 11074 Ellerslie Rd Sw
Edmonton, Alberta
Affordable Luxury at The Escapes in Richford! Bright and modern open-concept condo featuring a stylish kitchen with plenty of cabinetry, stainless steel appliances, and a large island. The living room opens to a large balcony, perfect for summer evenings. The primary suite offers a walk-through closet and a large ensuite. There is a spacious second bedroom, full second bath, and in-suite laundry with storage. Includes two titled heated underground parking stalls—one with a storage unit. Prime location near Ellerslie Road, Anthony Henday, shopping, and dining. Priced to sell! (id:46923)
Maxwell Devonshire Realty
15630 105 Av Nw
Edmonton, Alberta
Discover the potential of 15630 105 Avenue in Britannia Youngstown – a solid 930+ sq ft bungalow situated on a massive 867.7 SQM CORNER LOT. Under Edmonton’s new RS zoning, this prime site offers the flexibility to build 8+ units, making it a standout opportunity for multi-family development or infill. A site plan and building plan are already prepared—streamlining the path from purchase to project. The main floor features 3 bedrooms, a renovated 4-piece bath, a bright kitchen, and a dining area with sliding doors to a wrap-around deck. Additional highlights include a double detached garage, garden area, and covered storage. Perfectly located across from Fred Broadstock Pool, close to schools, parks, shopping, major transit routes and upcoming West Valley Line LRT—this is an exceptional location for future redevelopment. Live in, hold, or redevelop—the possibilities here are endless. (id:46923)
Exp Realty
13341 47 St Nw
Edmonton, Alberta
Opportunity is knocking! This is a great floorplan on a townhouse, with 3 bedrooms and a undeveloped basement with lots of potential. The location is fantastic, backing onto the beautiful Sifton Park; ideal for kids to play or dogs to romp. Walk to Sifton Elementary School without even crossing a road! There'a also ample guest parking right beside the townhouse. That's a benefit of being an end unit; only 1 neighbour and a lot more light and windows! Inside this condo screams opportunity! It can use a good renovation, and the price sure reflects it. This is a condo worth renovating! Lots of natural light and open spaces will help to make your personal touches shine. Opportunity is knocking, all you have to do is answer the door. (id:46923)
Homes & Gardens Real Estate Limited
2716 11 St Nw Nw
Edmonton, Alberta
Beautiful 2-storey home in Tamarack Common with 2,475 sq ft of total living space (1,790 sq ft above grade), featuring 6 bedrooms & 4 full bathrooms. Main floor offers open living area, full kitchen, spacious bedroom & full bath. Legal, fully finished basement with side entrance (built in 2022 with permits) includes 2 bedrooms, full bath, living room & rough-ins for laundry & wet bar—ideal for a future legal suite(Comes with 3 huge windows in basement providing immense light). Inbuilt central vacuum system adds convenience. Enjoy the backyard deck with gazebo & double detached garage. Located close to schools, parks, pond, shopping, transit, meadows rec center & more. A perfect blend of space, comfort & location! (id:46923)
Initia Real Estate
#125 5125 Riverbend Rd Nw
Edmonton, Alberta
FANTASTIC PRICE + GREAT LOCATION = This 2 bedroom, 2 bathroom apartment condo in the desirable neighborhood of Brander Gardens. Check out this ground floor unit in The Lord Nelson and everything that it has to offer. Well looked after with upgraded flooring and lighting, spacious open layout, 2 generous sized bedrooms and patio doors to a private deck area. The building itself has unbeatable amenities with a hot tub/swimming pool/social room with pool table and guest suites for visitors. Public transportation is close at hand and Riverbend Junior High School, as well as Brander Gardens Elementary School are both within a short walking distance. The University of Alberta is within a short commute and Whitemud Drive is right around the corner and makes getting anywhere a breeze. Whether you're considering getting into the market yourself or looking for a turnkey investment property, you won't find much better value than this gem of a unit. (id:46923)
RE/MAX River City
8914 112 Av Nw
Edmonton, Alberta
Cute as a button and full of character, this Alberta Avenue gem is perfect for first-time buyers or investors! The cozy, south-facing living room features 3 large windows, new vinyl plank flooring, and a decorative fireplace with mantle. The spacious kitchen offers plenty of cabinets, room for a dining table, and views of the private, fully fenced yard with large deck and single garage. The partly finished basement includes a 3rd bedroom, 3pc bath, laundry area, and large utility room. Recent updates: vinyl plank flooring throughout main floor, new front steps/deck, new washer & electric dryer, dishwasher, updated cupboards, full interior paint, fencing, and landscaping. Major upgrades: furnace & HWT (2016), shingles (2019), some windows (2021), 100 amp panel, and waterline replacement (2021). Close to downtown, River Valley, shopping, and transit! (id:46923)
RE/MAX Elite
20968 22 Av Nw
Edmonton, Alberta
Nestled in the picturesque Riverview area of West Edmonton, Verge at Stillwater is a community that seamlessly blends natural features like wetlands, parks, and trails with convenient amenities such as schools, recreation facilities, and shopping. This single-family home, The 'Otis-Z-22' is built with your growing family in mind. It features a SEPARATE ENTRANCE, 3 bedrooms, 2.5 bathrooms including 5 pc ensuite and an expansive walk-in closet in the primary bedroom. Enjoy extra living space on the main floor & den with the laundry room on the second floor. The 9' ceilings on the main floor, (w/ an 18' open to below concept in the living room), and quartz countertops throughout blends style and functionality for your family to build endless memories. **PLEASE NOTE** PICTURES ARE OF SIMILAR HOME; ACTUAL HOME, PLANS, FIXTURES, AND FINISHES MAY VARY AND ARE SUBJECT TO AVAILABILITY/CHANGES WITHOUT NOTICE. (id:46923)
Century 21 All Stars Realty Ltd
18842 29 Av Nw
Edmonton, Alberta
The Uplands at Riverview provides a lively lifestyle unlike any other in West Edmonton. A community-built with your kids in mind, enjoy the benefits of outdoor and indoor recreation. With over 1470 square feet of open concept living space, SIDE ENTRANCE the Soho-D from Akash Homes is built with your growing family in mind. This duplex home features 3 bedrooms, 2.5 bathrooms and chrome faucets throughout. Enjoy extra living space on the main floor with the laundry room and full sink on the second floor. The 9-foot ceilings on main floor and quartz countertops throughout blends style and functionality for your family to build endless memories. PLUS a single oversized attached garage & $5000 BRICK CREDIT! PICTURES ARE OF SHOWHOME; ACTUAL HOME, PLANS, FIXTURES, AND FINISES MAY VARY & SUBJECT TO AVAILABILITY/CHANGES! (id:46923)
Century 21 All Stars Realty Ltd
19415 26 Av Nw
Edmonton, Alberta
(NOT A ZERO LOT!!) The Uplands at Riverview provides a lively lifestyle unlike any other in West Edmonton. A community-built with your kids in mind, enjoy the benefits of outdoor and indoor recreation. With over 2100 SQFT this single-family home The Fulton features a SEPARATE ENTRANCE, open to below concept, double car garage, 3 bedrooms, 2.5 bathrooms including 5 pc ensuite and chrome faucets throughout. Enjoy extra living space & den on the main floor with the laundry room on the second floor. The 9-foot ceilings and quartz countertops throughout blends style and functionality for your family to build endless memories. **PLEASE NOTE** PICTURES ARE OF SHOW HOME; ACTUAL HOME, PLANS, FIXTURES, AND FINISHES MAY VARY AND ARE SUBJECT TO AVAILABILITY/CHANGES; HOME IS UNDER CONSTRUCTION. COMPLETION EST WINTER 2025/SPRING 2026!! (id:46923)
Century 21 All Stars Realty Ltd

