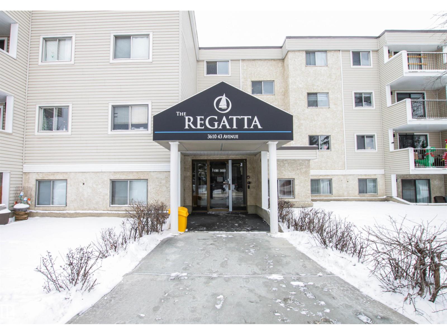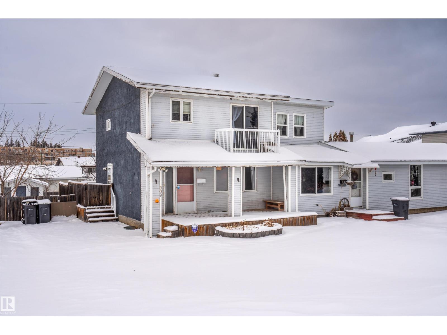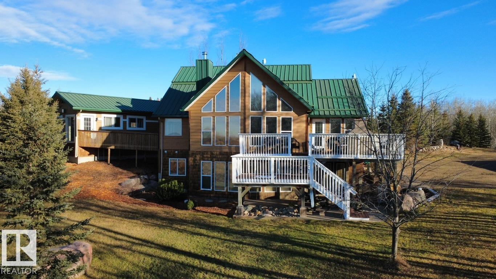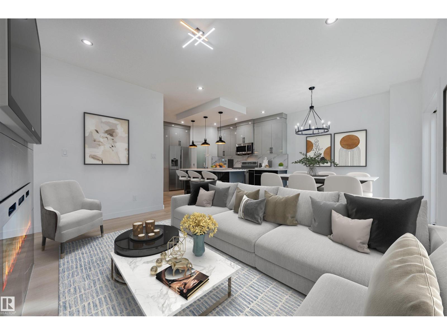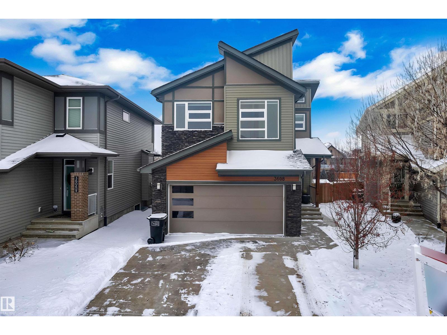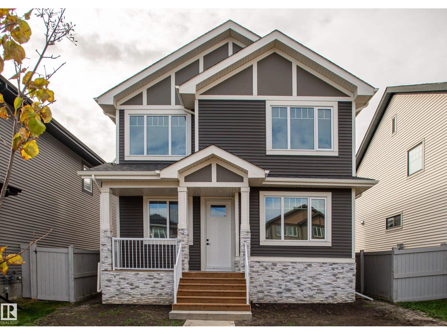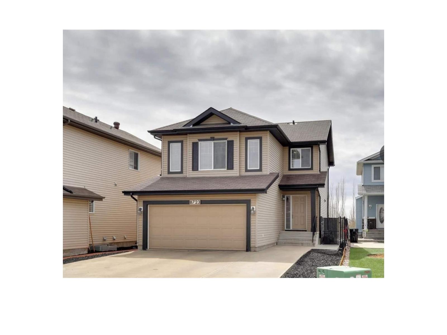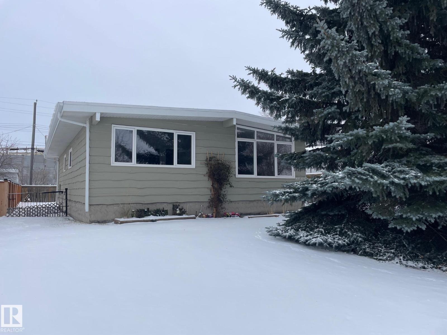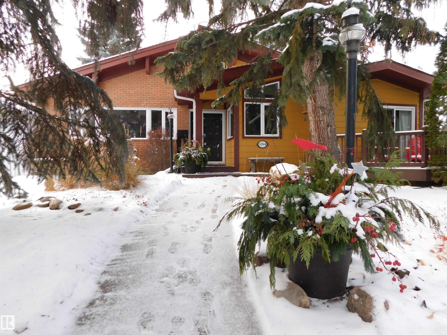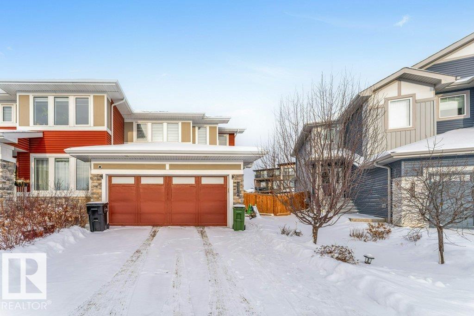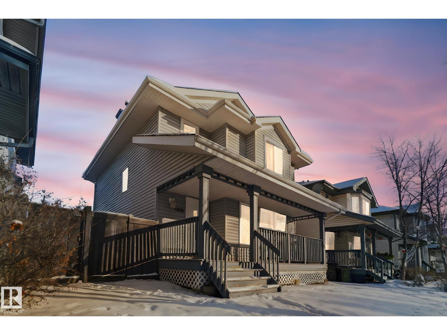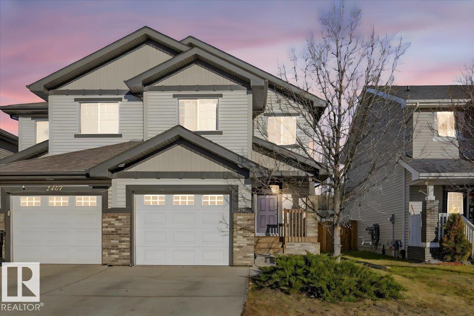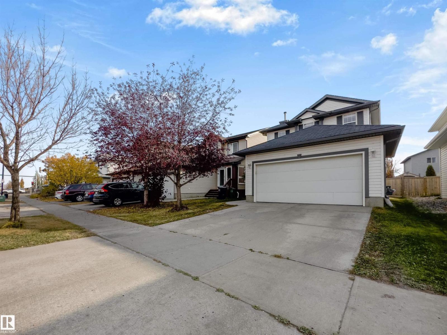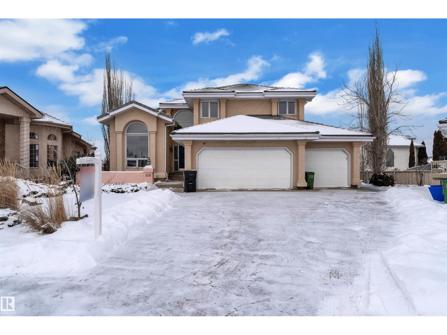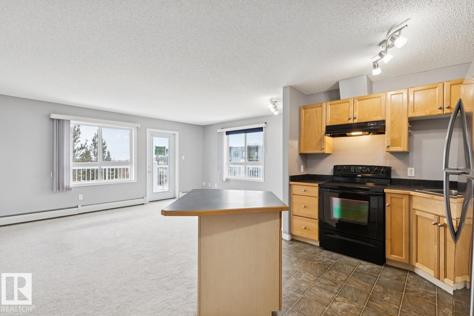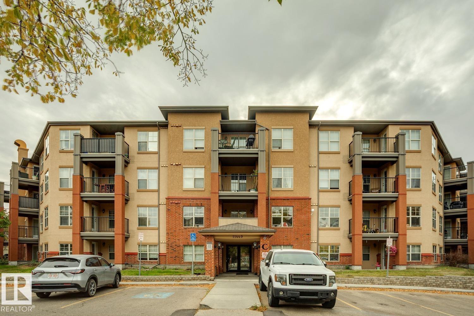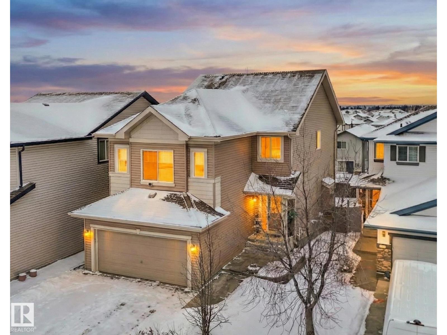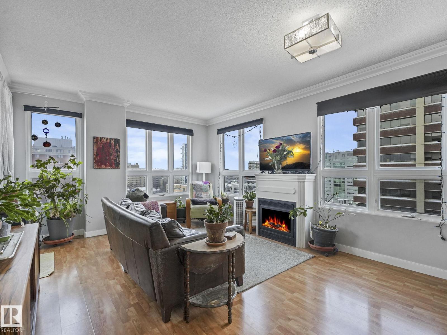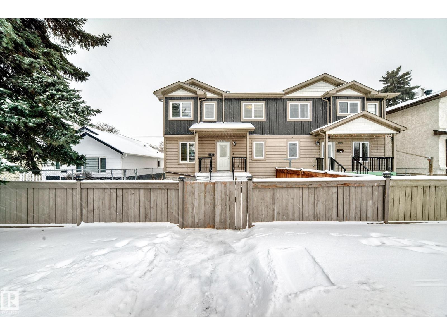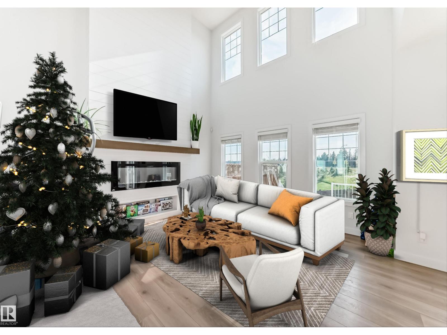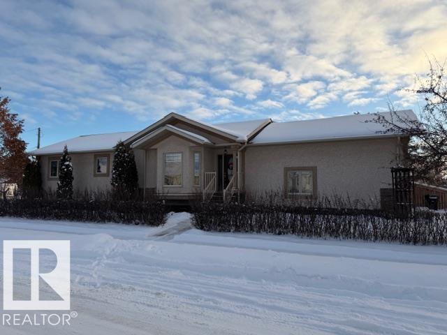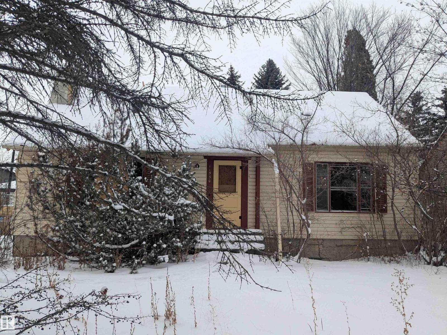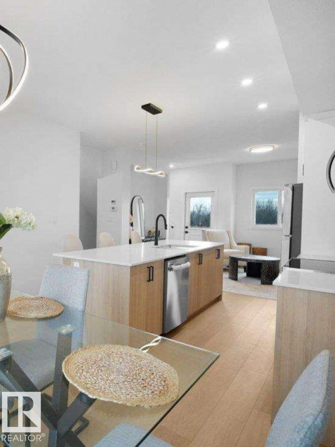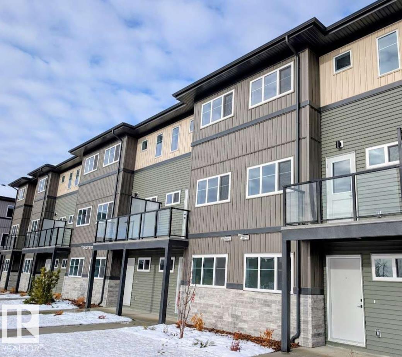Property Results - On the Ball Real Estate
#108 3610 43 Av Nw
Edmonton, Alberta
Welcome to this bright and inviting 1-bedroom, 1-bath condo offering excellent value and move-in-ready comfort. Recent updates include brand new vinyl flooring throughout, a new dishwasher, and fresh paint, creating a clean, modern feel. The well-designed layout maximizes space and functionality, making it ideal for everyday living. Conveniently located near shopping, public transportation, and schools, this condo offers easy access to daily amenities and commuting routes. Whether you’re a first-time buyer, downsizer, or investor, this is a fantastic opportunity to own an affordable, low-maintenance home in a highly accessible location. A great blend of comfort, convenience, and value—this one is not to be missed. (id:46923)
Royal LePage Prestige Realty
909 8 St
Cold Lake, Alberta
Great starter home in Cold lake North in a prime location close to the Cold Lake Marina. This home has upgrades throughout including nearly all vinyl windows, an updated kitchen, and hardwood floors. Main floor features spacious living room, dining space and a large kitchen with IKEA kitchen featuring soft close cabinets. Upstairs are 2 bedrooms and a main bath. The primary bedroom is massive and features a sliding door with private deck with views of Cold Lake. Downstairs as been updated with new flooring and fresh paint and includes a den/office and laundry room. Fully fenced MASSIVE yard complete this home. Purchase for yourself or a great investment opportunity. Other half of duplex can also be purchase if you're looking for an ideal investment opportunity (id:46923)
Royal LePage Northern Lights Realty
#120 50434 Rge Rd 232
Leduc, Alberta
5.9acre property with rolling terrain and a treed laneway featuring spruce and poplar. The 1805 sq ft home, an 864 sq ft shop, and a 650 sq ft recreation structure designed to function as an exercise room and bonus room-originally built in 2002, with a swim-spa addition completed in 2014. All buildings feature metal roofing, and the shop is fully metal-clad, including the ceiling, and finished for leisure and hobby use. The home offers a multi-tiered deck with wrap-around front porch, aggregate sidewalk, and a lower-level walkout with deluxe suite. Interior includes 39 windows and doors, pine log staircases, tongue-and-groove pine ceilings, quartz kitchen and ensuite vanities, under-cabinet lighting, pantry, movable island, electric and gas options for stoves and river-stone wood-burning fireplace. Expertly built by homeowner, a skilled contractor- and conveniently located on a peaceful and private lot. (id:46923)
Comfree
Unknown Address
,
Welcome to this stunning brand-new custom duplex offering over 1,800 square feet of living space, perfectly situated on a corner lot in a quiet cul-de-sac. Thoughtfully designed for modern family living, this home features 4 spacious bedrooms and 3 full bathrooms, including a main floor three-piece bath with a walk-in shower. The main floor showcases 9-foot ceilings, a bright open layout, and a modern kitchen with a large island, walk-through pantry, and gas line for a future gas stove. Upstairs also features 9-foot ceilings, a bonus room, laundry, and two bedrooms with walk-in closets plus a beautiful primary suite with a luxurious 5-piece ensuite. The basement continues the 9-foot ceilings and has a side entrance ready for a future 2-bedroom legal suite. The single attached garage is insulated, oversized, and includes a floor drain for added convenience. A stylish, functional, and flexible home with incredible potential. (id:46923)
The Agency North Central Alberta
3608 Parker Cl Sw
Edmonton, Alberta
Welcome to this stunning modern cul-de-sac home offering 3,000 sq ft of total living space, thoughtfully updated for comfort and versatility. Freshly painted with new flooring throughout, this air-conditioned home impresses with soaring vaulted ceilings and expansive windows that flood the space with natural light. The open-concept main floor features new vinyl plank flooring and a chef-inspired kitchen with granite countertops, tile backsplash, stainless steel appliances, and a walk-through pantry connecting to the mudroom and double attached garage. Custom built-in MDF storage in all closets and the laundry room adds style and function. The living room is centered around a sleek gas fireplace, while the dining nook opens to a deck and backyard—ideal for entertaining. Upstairs offers a spacious bonus room and three bedrooms, including a luxurious primary suite with a spa-inspired ensuite. A fully finished in-law suite with separate entrance provides excellent flexibility. Modern updates & smart storage. (id:46923)
Initia Real Estate
6229 Hampton Gray Av Nw
Edmonton, Alberta
Are you looking into a perfect investment while you live with luxury? As you enters the main door, the 17’ high open to above foyer welcomes you with great vibe. This 2 storey home gives you cozy a 4 Bedrooms, 3 full baths, specious bonus room for your family time. The 9' main floor includes an open concept kitchen complete with ceramic tile backsplash, quartz countertops, large pantry and upgraded cabinets. Adjacent to the kitchen are the dining area and bright living room. Iron spindle railings will lead you upstairs to find the primary bedroom complete with 5 piece ensuite (w/ double sinks, shower and soaker tub), and walk in closet. In addition you will also find 2 more bedrooms, main bathroom, bonus room, and upstairs laundry for convenience. Don't forget about a good size triple detached garage. full landscaping and fence. The main feature is a separate entrance for future secondary suite for extra income generation. (id:46923)
Exp Realty
8723 178 Av Nw Nw
Edmonton, Alberta
Welcome to this turn-key two-storey home in the family-friendly community of Klarvatten. Offering three fully finished levels, this well-maintained property combines comfort, functionality, and lifestyle.The extra-long driveway provides ample parking, including space for an RV or additional vehicles. Inside, the open-concept main floor is filled with natural light and features a spacious living area, dining space, and kitchen with stainless steel appliances and a breakfast bar, ideal for everyday living and entertaining.Upstairs features a large bonus room with a gas fireplace, three bedrooms, a 4-piece main bathroom, and a 4-piece ensuite off the primary bedroom. The fully finished basement adds a recreation room, additional bedroom, and 3-piece bathroom.Enjoy the west-facing, fully landscaped backyard backing onto a pond and walking path, complete with a composite multi-tiered deck, aluminum glass railings, fire pit, hot tub, and full fencing. Close to schools, parks, shopping, and transit. A MUST SEE (id:46923)
Maxwell Polaris
8407 52 St Nw
Edmonton, Alberta
Opportunity Awaits You!!! Good solid home in a very desirable location. Three bedrooms up with 4 piece bath, 1 bedroom on lower level with a kitchenette. Large spacious rooms downstairs. This home has tile in entry and kitchen and the balance of the home has laminate flooring including the basement. Main floor is a very open concept, has vaulted ceilings and wood burning fireplace in living room. The windows are newer and there is a separate entrance to the basement. The garage is only 10 years old, fence is new and eavestroughs and downspouts are new. Great location, nice yard, Enjoy!! (id:46923)
Sutton Premiere Real Estate
5704 144 St Nw
Edmonton, Alberta
Outstanding! Majorly renovated and upgraded bungalow in a very desirable location. Some of the notable features include the open beam vaulted ceilings throughout the main floor, the huge chef's kitchen with antique finish shaker maple cabinets, dark granite counters and walk in pantry, quality hand scraped engineered hardwood and slate tile flooring. The large living room with gas fireplace, 2 bedrooms, 2 full bathrooms, an amazing den with a library plus the laundry room complete the main level. The primary bdrm has a walk in closet and a spa like ensuite bathroom with walk in shower. The finished basement has spacious family room with wet bar, a 3rd bedroom, 3 pc bathroom and dry sauna. Double detached garage plus a separate heated workshop. The back yard is quite private, is fully landscaped with mature trees and perennials and there is a welcoming composite deck across the back of the home. Fantastic property, rare opportunity in Brookside! (id:46923)
Royal LePage Arteam Realty
2326 Wonnacott Cr Sw
Edmonton, Alberta
**FULLY FINISHED BASEMENT WITH SECOND KITCHEN **OPEN TO BELOW**SIDE ENTRANCE FOR BASEMENT**Welcome to this elegant 1,819 sq. ft. luxury duplex on a rare pie-shaped lot, offering style, space, and versatility. The open-to-below entry features soaring ceilings and a convenient powder room. The main floor includes a private den, a spacious living room with a modern electric fireplace, and a beautifully designed kitchen with quartz countertops, stainless steel appliances, ample cabinetry, and main-floor laundry. Upstairs, enjoy a serene primary suite with a spa-inspired ensuite and walk-in closet, plus two generous bedrooms and a large bonus room ideal for entertaining. The fully finished basement offers a separate entrance, second kitchen, living area, full bedroom, and full bath—perfect for guests or extended family. Fully landscaped, fenced, and complete with a composite deck, this home is the perfect blend of luxury and comfort. (id:46923)
Nationwide Realty Corp
1873 Towne Centre Bv Nw
Edmonton, Alberta
Welcome to this exceptional opportunity in the heart of Terwillegar Towne. This well maintained two storey home offers 1,431 sq ft of comfortable living space with 4 bedrooms and 3.5 baths, making it ideal for families, first time buyers, or investors. The main floor features a bright and spacious kitchen with a charming bay window and eating bar, an efficient layout with main floor laundry, a convenient two piece bath, and an open concept living and dining area perfect for everyday living and entertaining. Upstairs you will find a generous primary suite complete with a walk in closet and ensuite, along with two additional bedrooms. The fully finished basement provides extra living space with a recreation room, a cozy computer nook or den, a fourth bedroom, and another full bath. Outside, the east facing backyard offers a lovely setting for morning sunlight and includes a double detached garage. The home has been freshly painted throughout, making it move in ready. Some photos are virtually staged. (id:46923)
More Real Estate
Unknown Address
,
Quick possession half duplex in Callaghan. Primary has a large ensuite, 2 additional bedrooms and 4 piece bath complete the upper level. Upstairs laundry and work area, walk through pantry, solid countertops and tile backsplash set this duplex apart from others on the market. Brand new range and carpet in one bedroom. Basement is ready for development. 10 minutes walk to Heritage Valley shopping and restaurants. Convenient access to 41 Avenue and Ellerslie Rd. Bust stop is at the end of the street. (id:46923)
Maxwell Polaris
1711 37a Av Nw
Edmonton, Alberta
Welcome to this beautiful two-storey home with a fully finished basement, located in the highly sought-after community of Wild Rose. This well-maintained home offers 4 bedrooms, 3.5 bathrooms, and a bright open-concept main floor ideal for families and entertaining. Upstairs features three spacious bedrooms, a full bathroom, and a generous primary suite with a walk-in closet and full ensuite with a large vanity. The fully finished 600 sq. ft. basement includes one bedroom, a living room, a den/office, and a 3-piece bathroom, perfect for guests or extended family. There is also potential for a separate side entrance, offering excellent future flexibility or suite potential (subject to city approvals). Enjoy the large south-facing backyard with a patio—ideal for outdoor gatherings. Recent upgrades include new quartz countertops and a hot water tank replaced a few years ago. Close to schools, parks, shopping, and major highway access. Available for quick possession! (id:46923)
Maxwell Polaris
106 Twin Brooks Cove Cv Nw
Edmonton, Alberta
A MILLION-DOLLAR VIEW awaits in the prestigious community of Twin Brooks. Located in a quiet cul-de-sac and backing directly onto the lake, this home sits on a large 11,841 sq. ft. lot and offers stunning views. With over 2,960 sq. ft. plus a fully finished walkout basement, the home provides plenty of space for comfortable living and entertaining. It features 5 bedrooms, 5 bathrooms, 2 dens, and 2 primary suites, making it ideal for families, guests, or multi generational living. The main floor offers 18ft vaulted ceilings, large windows, and lake views from most living areas. The newly renovated kitchen includes stainless steel appliances, ample cabinet space, and generous counters, while a main-floor den with built-ins adds flexibility for a home office or study. The WALKOUT basement includes a theatre room, wet bar, and large recreation space. Outside, the landscaped yard features stamped concrete paths, a gazebo, and a fire pit overlooking the lake perfect for relaxing or entertaining. (id:46923)
RE/MAX Excellence
#425 5350 199 St Nw Nw
Edmonton, Alberta
Gorgeous top-floor, corner-unit condo offering space, brightness, and unbeatable convenience. Just minutes from shopping, groceries, banks, public transit, a golf course, and the Anthony Henday, this home puts everything within easy reach. Enjoy well-maintained oak cabinets, Whirlpool appliances, and a functional, moveable kitchen island. The open, spacious layout includes 2 bedrooms, a 4-piece ensuite, a second 4-piece bathroom, and in-suite laundry. The impressive wrap-around deck provides beautiful views and plenty of space to relax or entertain friends and family. With a titled above-ground parking stall and two nearby K–9 schools (public and Catholic), this condo delivers exceptional comfort and value. A must-see property! (id:46923)
Zolo Realty
#218 11449 Ellerslie Rd Sw Sw
Edmonton, Alberta
Welcome to the beautiful and convenient community of Rutherford, where you are greeted by this very bright and spacious 2 bedroom 2 bathroom corner unit in the well maintained Rutherford Village condominium complex. You’l be sure to love the open layout which includes a wel designed kitchen with ample storage and a large living/dining room with access to the covered patio. The sizeable primary bedroom can fit a king sized bed with room to spare. It offers a walk-in closet and a 4 piece ensuite as wel. The secondary bedroom is bright and can be used as an office space or guest bedroom. This home also offers another ful 3 piece bathroom, in suite laundry, one heated underground parking stal and one heated underground storage cage. Enjoy no extra bils as condo fees include electricity, water & heat! It's a short walk to shopping, public transportation parks, restaurants, and schools. The Anthony Henday is also conveniently a couple turns away. Come check it out and fall in love with your next home. (id:46923)
Zolo Realty
540 59 St Sw Sw
Edmonton, Alberta
PERFECT FAMILY HOME w MORTGAGE HELPER! This 6-bdrm 4 bth home offers approx 2,800 sq ft of total living space in South Edmonton & features 2-storey layout w a FINISHED WALKOUT BASEMENT, LEGAL 2-bdrm suite w separate entrance, heating & hot water. Certified Energy Savings home w triple pane windows, spray foam insulation, & new furnace & HWT. Main floor has 9’ ceilings, a gas fireplace, & kitchen with granite counters, pantry, energized island, SS appliances, a 2-pc bath, & laundry rm. Upstairs offers NEW FLOORING, 4 bedroom, & a spacious open-concept den/family rm w 10'7 ceilings. The large primary bedroom includes a walk-in closet and 5-piece ensuite. Insulated double garage. Bright walkout basement suite features 8’3” ceilings, an open layout, full kitchen, separate laundry room, and a full bath. Enjoy sunsets from the deck overlooking a fenced yard, fruit trees, patio. Walking to lake parks, transit, Masjid, Gurdwara & Alhusaini Centre; minutes to shopping and schools. (id:46923)
RE/MAX Excellence
#1005 9939 109 St Nw
Edmonton, Alberta
Located just one block from the Legislature grounds, this spacious and beautifully appointed 10th floor condo offers the perfect downtown lifestyle. This bright 2 bedroom + 2 full bath corner unit includes titled, secure & heated underground parking; is walking distance to the LRT, coffee shops, parks, restaurants & all the nightlife downtown has to offer. The open kitchen features granite countertops, breakfast bar & stainless steel appliances, ideal for both everyday living & entertaining. Cozy up by the natural gas fireplace or step outside to enjoy the natural gas BBQ hookup. The primary bedroom includes a wardrobe unit for added storage & full ensuite bath. With west & north exposure you can enjoy incredible views and stunning sunsets over the city skyline. The heat pump system provides both heating & air conditioning for year round comfort. The pet friendly building offers security doors, visitor parking, and a large on site gym. An exceptional opportunity in a prime downtown location. (id:46923)
RE/MAX River City
12910 128 St Nw
Edmonton, Alberta
NO CONDO FEE! This beautiful 1637 sq ft half duplex offers a thoughtfully designed layout with a bonus room on the main floor, a spacious living room with hardwood flooring, and a modern kitchen featuring quartz countertops, ample cabinetry, and a bright dining area. Step outside to an oversized deck, perfect for entertaining, and enjoy the convenience of a main-floor two-piece bath with closet. Upstairs includes in-suite laundry, a generous primary bedroom with a five-piece ensuite, and an additional four-piece bathroom. The fully finished basement with SEPARATE DOOR from the back features two large bedrooms, laminate flooring, a three-piece bathroom, a second laundry, and a self-contained kitchen with appliances, offering excellent flexibility. GOOD LUCK! (id:46923)
Sterling Real Estate
71 Jamison Cr
St. Albert, Alberta
A FULLY FINISHED BASEMENT, and massive PIE-SHAPED YARD with an un-obstructed view, all on JAMISON CRESCENT, is what sets this gorgeous home apart from comparable homes in St. Albert! We back on to a POND with walking trails, we have 3000sqft of living space, we have private lake access to the BEACH.. what’s more ..? Soaring vaulted ceilings, open to above complimented by a grand fireplace feature wall, a walk-through pantry/mudroom, central A/C, and a main floor office. Upstairs, a BONUS/FLEX ROOM overlooking the POND, and 3 spacious bedrooms. The Primary Ensuite is a spa-like oasis, with attached walk-in closet. Discover amazing new schools, parks, playgrounds, and walking trails that will take you there! Experience the one-of-a-kind lifestyle on Jamison Cres, with it's unique SUMMER BBQ BLOCK PARTIES, and Annual Block-wide Easter Egg Hunts! See 3D TOUR Link in URL section (id:46923)
Royal LePage Arteam Realty
5125 48 St
Barrhead, Alberta
Exceptional uptown bungalow on large & spacious corner exposure lot featuring attached double car garage, important main floor laundry, quality construction & walking distance to downtown amenities. This easy access bungalow features 2 main floor + 1 basement bedroom. 3 full baths including spacious master ensuite w/ walk through closet. Extensive freshly reconfigured kitchen cabinetry, central preparation island, hardwood floors, plentiful storage including flexible hobby room plus excellent family & recreation spaces. Convenient attached & heated garage w/ space for 2 cars or trucks plus a brand new oversized 24' x 28' detached shop at back of yard w/ alley access. Double lot sized yard provides gorgeous mature landscaping, optional garden area, yard shed & Recreational vehicle parking space. Proudly built, owned & cared for w/ features for young to retirement ready & awaiting you and yours. (id:46923)
Sunnyside Realty Ltd
11530 77 Av Nw
Edmonton, Alberta
Perfect lot for redevelopment on a nice street in the desirable community of Mckernan/Belgravia. Oversized 16.16m wide (53ft) by 39.9m deep lot; for a total area of 641m2. Quiet tree lined street with minimal traffic. Close to Cross Cancer, U of A hospital, U of A campus and Whyte Avenue. A new single family home would look great here. (id:46923)
Maxwell Devonshire Realty
Unknown Address
,
Modern multi-level townhome in Juniper at Arbours of Keswick featuring a bright flex room, private patio, and attached double garage. The main floor offers an open kitchen, spacious dining/living areas, powder room, and balcony. Upstairs includes a private primary suite with walk-in closet and ensuite, plus two additional bedrooms and full bath. Landscaping is fully completed for easy living. Close to Movati, river valley trails, top schools, parks, and quick Henday access an ideal low-maintenance option for first-time buyers or investors. (id:46923)
Initia Real Estate
#27 18120 28 Av Sw
Edmonton, Alberta
Modern multi-level townhome in Juniper at Arbours of Keswick featuring a bright flex room, private patio, and attached double garage. The main floor offers an open kitchen, spacious dining/living areas, powder room, and balcony. Upstairs includes a private primary suite with walk-in closet and ensuite, plus two additional bedrooms and full bath. Landscaping is fully completed for easy living. Close to Movati, river valley trails, top schools, parks, and quick Henday access an ideal low-maintenance option for first-time buyers or investors. (id:46923)
Initia Real Estate

