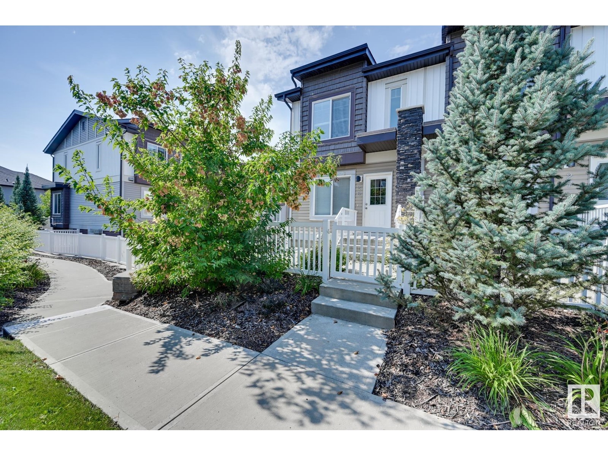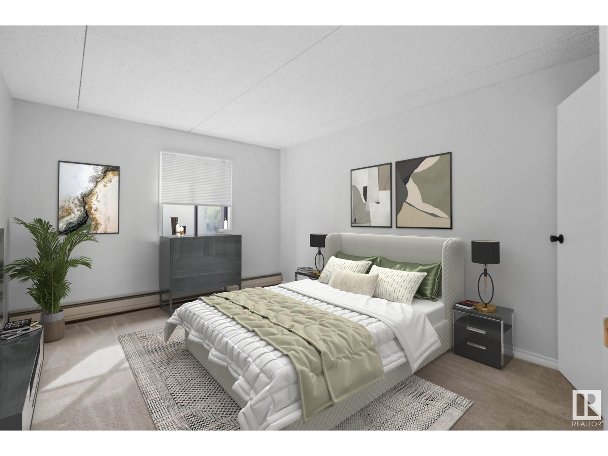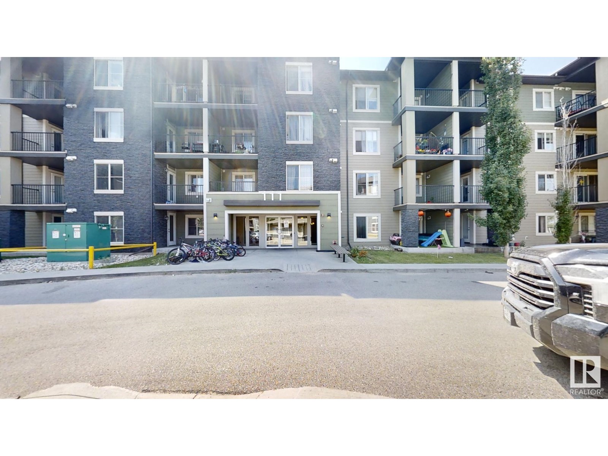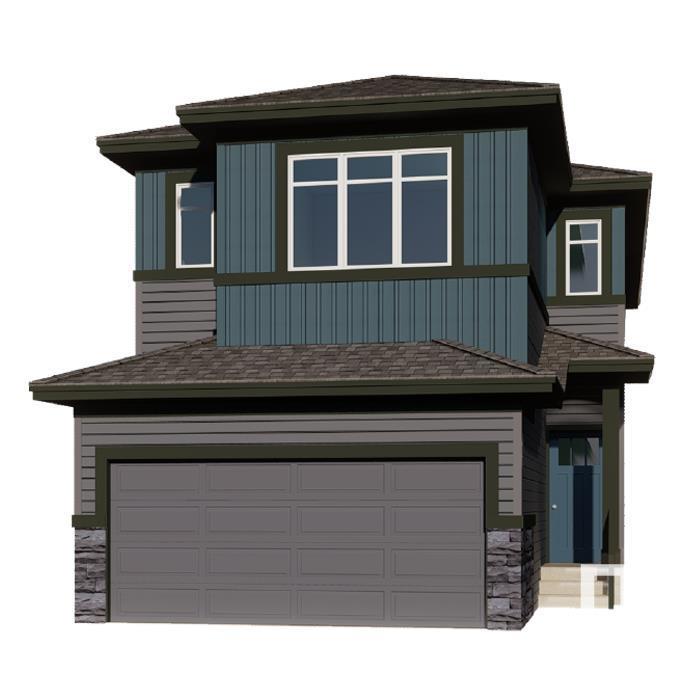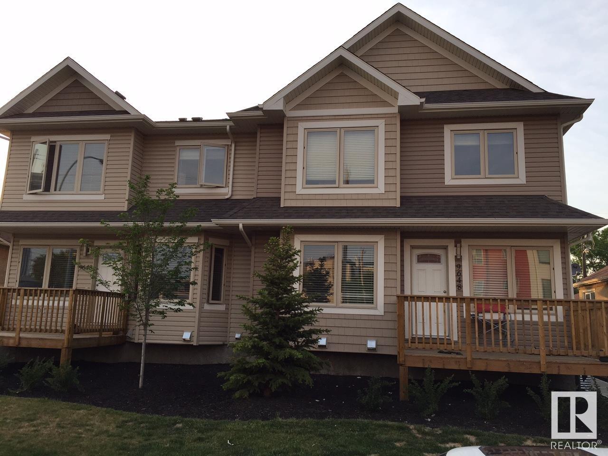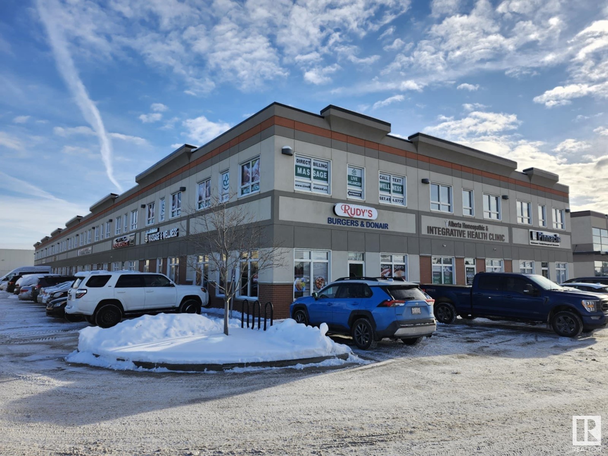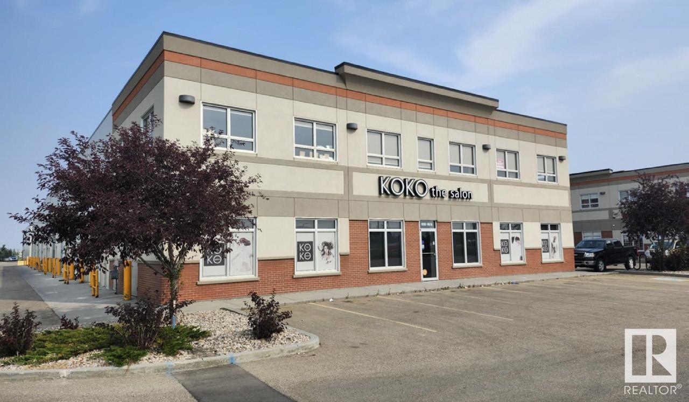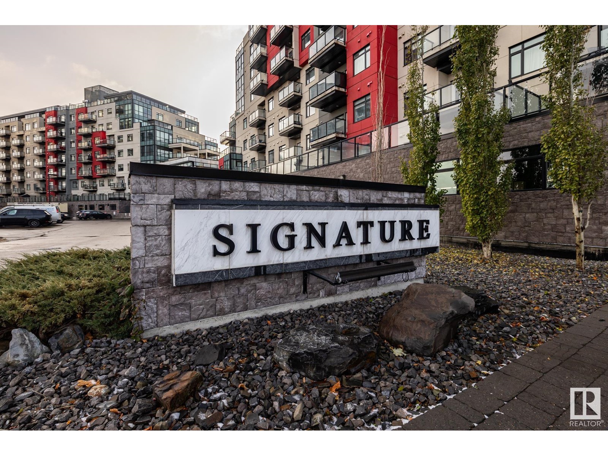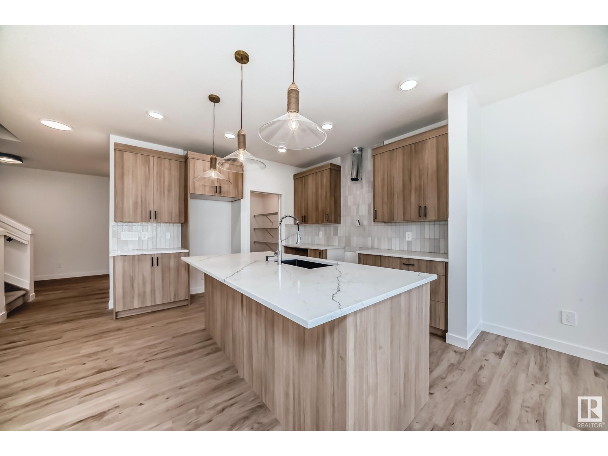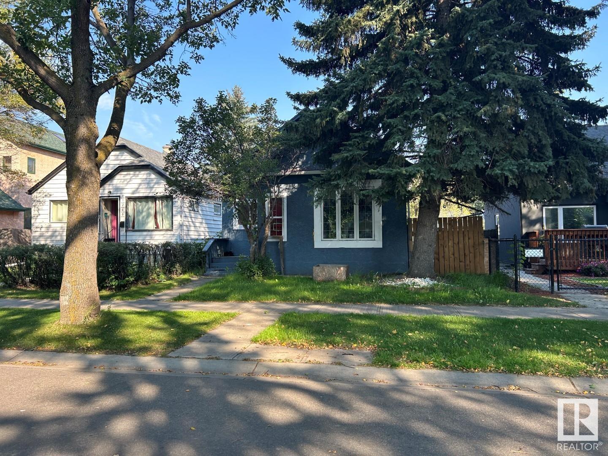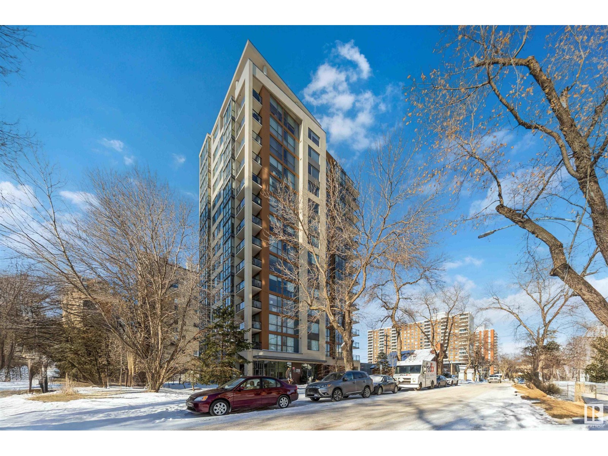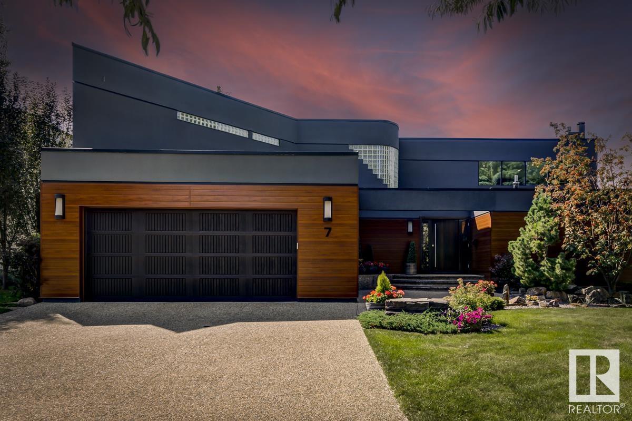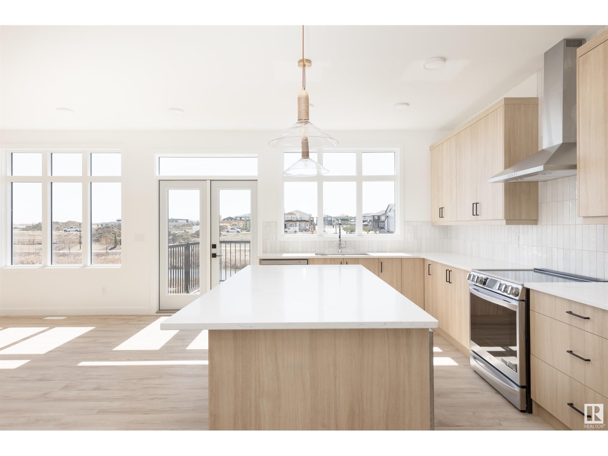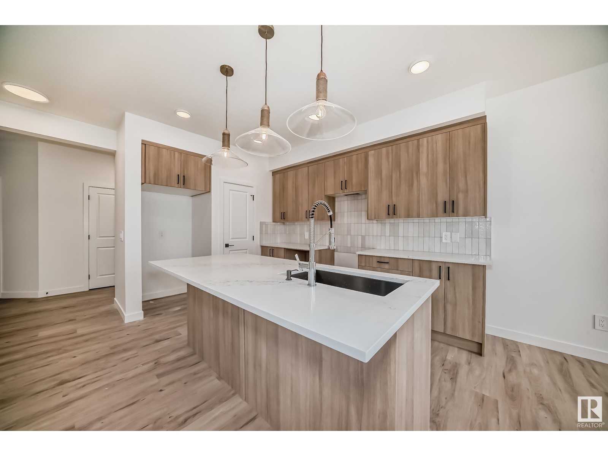Property Results - On the Ball Real Estate
#26 2215 24 St Nw
Edmonton, Alberta
Welcome to this lovely townhouse in Laurel Landing! This is a perfect property for first-time home buyers & investors. This 2 bedrm END UNIT home boasts an open concept, ample natural light, & wide-plank flooring throughout the main level. The kitchen is spacious w/ stainless steel appliances, pantry, full height cabinetry, subway tile backsplash & large island. The upper level offers 2 bedrms, transom windows, & both w/ walk-in closets: the primary including a 4 piece ensuite dual sinks, & walk-in shower. Lower level has an attached single car garage, & mudroom great for the cold winters. This nicely located end unit, & has a desirable low maintenance fenced-in yard to enjoy entertaining in the warmer months. Higher energy efficiency w/tankless hot water & heat recapture for a lower utility bill. This well maintained complex offers visitor parking & is walking distance to tons of amenities. Located close to shopping, a community playground, community league, newer rec centre, schools & public transit. (id:46923)
RE/MAX Elite
#202 9917 110 St Nw
Edmonton, Alberta
Discover upscale urban living in this impeccable 2-bedroom condo, ideally located just steps from Grandin Station. Nestled in the heart of Edmonton's bustling downtown, every corner of this residence exudes comfort and style. Housed within a solid concrete structure, residents not only benefit from superior soundproofing but also enjoy the peace of mind that comes with a secured entrance. The interiors are a testament to refined city living; from the luminous open spaces to the recently upgraded 4-piece bathroom which combines elegance and functionality. Within moments of your door, the best of downtown awaits - trendy eateries, shopping galore, and vibrant nightlife. Whether you're a student, a professional craving convenience or an urbanite seeking the buzz of city life, this condo is the perfect haven. Some photos have been virtually staged. (id:46923)
Liv Real Estate
10802 82 Av Nw
Edmonton, Alberta
Unique opportunity to purchase the historic Merchants Block, a highly coveted retail/office building fronting Whyte Avenue with exposure to 25,100 vehicles per day. This architecturally prominent building offers retailers and professionals a rare opportunity to secure a high exposure, corner location in Edmonton’s trendiest shopping corridor. 12,670 sq.ft.± over three floors consisting of main floor retail space and two floors of developed space suitable for a wide number of professional or medical users. Ample rear and dedicated parking stalls. Rare street front customer parking opportunities along 108 Street. Immediate access to numerous restaurants, shops, bus/LRT stations, and running/biking trails in the River Valley. In 2019, the Base Building underwent extensive upgrades totaling $500,000 in investment. (id:46923)
Nai Commercial Real Estate Inc
#513 1230 Windermere Wy Sw
Edmonton, Alberta
Refined living in this executive multi-level penthouse in Windermere. Perfectly positioned with SW exposure, this exceptional home offers breathtaking views overlooking the pond, with natural light pouring in through soaring 16 ft floor-to-ceiling windows. Two private patios, including an expansive rooftop terrace, create an unmatched indoor-outdoor lifestyle. Impressive main floor with stunning views and a spacious open concept. The gourmet kitchen is a chef’s delight with granite countertops, espresso cabinetry, a large peninsula island and a walk-through pantry. Main floor primary is a serene retreat with a spa-inspired ensuite and walk-in closet. Upstairs, the loft offers versatility w/ a 2nd bedroom & full bath, making it an ideal space for guests or a stylish home office. 2 parking spots, in-suite laundry, storage, this home delivers on convenience. Steps from dining, shopping, river valley trails and easy access to the Henday & airport. Enjoy living in one of Edmonton’s most desirable locations. (id:46923)
Real Broker
#214 111 Watt Common Cm Sw
Edmonton, Alberta
This 1 Bedroom, 1 Den-Office and 1 Bath Condo in Walker Lakes sounds like a great find !! This property is perfectly located right next to Watt Common Shopping Center, parks, schools and have easy access to Anthony Henday.This suite is perfectly situated with close proximity to Walmart, Superstore, Bus stop And Jr. High School. This Condo features a den that can be utilized as additional bedroom or office. The upgrades to this condo include stainless steel appliances, quarts countertop, in-suite laundry, rough-in for Air conditioner and a good size balcony. There is one outdoor assigned parking stall and a titled parking stall. Perfect opportunity to call this property home or as desirable rental property. (id:46923)
Century 21 Smart Realty
415 28 St Sw
Edmonton, Alberta
This Durnin model offers 2,029 sq. ft. of thoughtfully designed living space, blending style & practicality for today’s modern families. At its heart, a centrally located kitchen with a flush eating bar provides the perfect gathering space, while the adjacent spice kitchen adds extra convenience for meal prep & entertaining. With a fourth bedroom & full bathroom on the main level, this home is ideal for multi-generational living or accommodating guests with ease. Expansive windows throughout allow natural light to pour in, creating a bright & welcoming atmosphere. Upstairs, a spacious bonus room offers endless possibilities, while the second-floor laundry room ensures effortless household chores. The primary suite is a true retreat, featuring a generous walk-in closet & a spa-inspired ensuite with double sinks, a drop-in tub, & a separate shower. Designed with both comfort & function in mind, the Durnin is the perfect blend of elegance & practicality. Photos are representative. (id:46923)
Bode
#1701 10731 Saskatchewan Dr Nw
Edmonton, Alberta
SPECTACULAR UNOBSTRUCTED 270 degree RIVER VALLEY, DOWNTOWN SKYLINE & CITY VIEWS from this 1830 sq.ft. HALF FLOOR EXECUTIVE UPGRADED suite in RIVERWIND located on Saskatchewan Dr. in the heart of Strathcona, steps to the walking/biking trails, Whyte Ave & quick access to the U of A & Downtown. TWO UNDERGROUND PARKING, AIR CONDITIONED, FLOOR TO CEILING WINDOWS with vision wall (4 pane) windows with north, west & south exposures with 3 BEDROOMS, 2 BATHROOMS & 2 LARGE BALCONIES to enjoy the gorgeous river valley & city views. Renovated kitchen with ample cabinetry, granite countertops, picture window above the sink, breakfast bar island & eat in area. Electric fireplace in the family room. Gas BBQ included & extra storage locker in the parkade. Riverwind is an energy efficient well managed building with a fitness room, games room, party room, guest suite, exceptional on-site manager! A great opportunity for a one-of-a kind unit with the unobstructed views, 2 parking & A/C. A beautiful community to call home. (id:46923)
RE/MAX Real Estate
#2 11841 97 St Nw
Edmonton, Alberta
Ideal for first-time buyers, students, or investors seeking proximity to Downtown Edmonton and walking convenience to NAIT, Royal Alexandra Hospital, Kingsway Mall, and the LRT. Constructed in 2012, front facing townhouse located in a multifamily 4-Plex offers a 1182 sq.ft of living space plus a finished basement, encompassing 3 bedrooms and 2 full baths for spacious and comfortable living. The kitchen boasts maple cabinetry, stainless steel appliances, a generously sized eating area, and a sizable living room. A complete 4-piece bath is situated on the main floor, while the upper level hosts 3 bedrooms and a second full bath. The principal bedroom includes a large balcony. The finished basement features a large recreational room. Enjoy the convenience of a paved parking stall and a low condo fee in this well-appointed property. (id:46923)
RE/MAX River City
Coldwell Banker Mountain Central
#3 9648 106 Av Nw
Edmonton, Alberta
An affordable townhouse in a multi-family 4-plex located near DOWNTOWN EDMONTON. Nestled at the edge of the highly anticipated Downtown Arts District, Royal Alberta Museum, and Canada Post office, this residence provides seamless access to City Hall, Citadel Theatre, Jasper Avenue, and Rogers Arena. 1017 sq.ft. of living space, 3 bedrooms, 2 full baths, and abundant comfort. The layout includes a spacious living room and a well-crafted kitchen with custom cabinetry, stainless appliances, and a family-size dining area. A full 4-piece bath graces the main floor, while the upper level hosts three bedrooms and a second full bath. The finished basement adds significant value with a generously sized recreational room. Enhancing convenience, the property comes with a single-car garage. Embrace affordable living making this townhouse an ideal choice for those seeking comfort, accessibility, and a vibrant urban lifestyle. (id:46923)
RE/MAX River City
Coldwell Banker Mountain Central
13139 156 St Nw
Edmonton, Alberta
High exposure condo unit investment property. Main floor Tenant is fully fixtured restaurant. Second floor Tenant is an established massage therapist. Exceptional build quality. (id:46923)
Nai Commercial Real Estate Inc
13163 156 St Nw
Edmonton, Alberta
High exposure investment condo with long term tenants in place. Main floor is well established salon business, second floor is a professional office user. Exceptional build quality in newer condo building. Ample surface parking available. (id:46923)
Nai Commercial Real Estate Inc
#303 10154 103 St Nw
Edmonton, Alberta
As you step into this stunning condo, you'll be welcomed by brand-new flooring that enhances the warmth and elegance of the space. The open-concept living area is bathed in natural light, creating an inviting atmosphere perfect for entertaining. The modern kitchen is a chef’s dream, featuring stainless steel appliances, granite countertops, and ample workspace for meal prep and hosting. The spacious primary bedroom offers a true retreat, complete with a beautifully designed ensuite featuring a tile and glass shower. A versatile den can serve as a second bedroom or home office, adding flexibility to the layout. A second full bathroom provides convenience for guests, while the heated underground parking stall ensures your vehicle stays secure year-round. Located just steps from top restaurants and entertainment, this loft-style condo delivers the ultimate urban living experience. Don’t miss your chance to call it home! (id:46923)
RE/MAX River City
1365 Siskin Wd Nw
Edmonton, Alberta
Check out this beautifully designed 2250 Sq Ft CORNER house backing to PARK custom built by Art Homes, accommodates 4 bedrooms, 3 full bathrooms, Kitchen, walk-thru pantry, living room with open to below, dining, laundry upstairs, bonus room and side entrance to basement. Upgraded kitchen comes with beautiful quartz counter tops, upgraded cabinets with Glass, pot & pan drawers and built in appliances. All 3 levels features 9 ft ceiling and Open to Above living room with large windows & a fireplace. Other upgrades include custom master shower with bench, high efficiency furnace, upgraded roof & insulation, soft close throughout, upgraded railing, MDF shelving, upgraded lighting & plumbing fixtures, upgraded hardware throughout, gas lines to deck, kitchen & garage, basement rough ins, additional windows throughout as it’s a Corner house. Upgraded exterior elevation comes with stone, premium vinyl siding and front concrete steps. Walking distance to pond, trail, and park. (id:46923)
Maxwell Polaris
#101 5151 Windermere Bv Sw
Edmonton, Alberta
Experience the epitome of luxury living in this sophisticated two-storey executive home nestled in the prestigious neighborhood of Ambleside. With 1,442 sq ft of meticulously designed interior space, this residence boasts unparalleled features for the discerning buyer. The south-facing orientation floods the open-concept living area with natural light, accentuated by expansive windows and two private patios, perfect for tranquil relaxation or lavish entertaining. The exceptionally large primary suite is a sanctuary of comfort and elegance, while the oversized kitchen, equipped with a pantry and high-end appliances, caters to culinary excellence. An additional office/den offers versatile space for work or leisure. This home includes a private underground double garage for maximum convenience and security. Unmatched in quality and style, this residence offers an exquisite blend of form and function for those who seek an extraordinary lifestyle. Indulge in the luxury you deserve. (id:46923)
Maxwell Challenge Realty
7449 18 St Nw
Edmonton, Alberta
4600 sq. ft. freestanding building on 4.25 acre lot. Great Building with 3 demised bays, updated flooring in the office, LED lighting and high grade gravel yard for laydown. Ample parking. High Exposure location. (id:46923)
Square 1 Realty Ltd
2608 65 St Sw
Edmonton, Alberta
Experience luxury and tranquility in this stunning home featuring a double attached garage and side entrance in the up and coming community of Mattson. Step into a welcoming foyer leading to a mudroom, 2pc bath, and connects to mudroom. The open-concept main floor is designed for effortless living, with a serene kitchen showcasing 3M quartz countertops, full tiled backsplash, gas line to stove, water line to fridge and a walk-through pantry for ultimate convenience. Upstairs, unwind in the spacious central bonus room, perfect to connect as a family. The owner’s suite is complete with a walk-in closet and a 5pc ensuite with double sinks. Two additional bedrooms, a 4pc bath, dedicated office and a laundry room made with the whole family in mind. Basement rough-ins ready for future development, this home is built for growth. $3,000 appliance allowance and rough grading included. Don’t miss this incredible opportunity. Under construction, tentative completion July. Photos of previous build. (id:46923)
Maxwell Polaris
11245 89 St Nw
Edmonton, Alberta
*Please note* property is sold “as is where is at time of possession”. No warranties or representations (id:46923)
RE/MAX Real Estate
3953 Wren Loop Nw
Edmonton, Alberta
This BEAUTIFUL 2,081 sq. ft. home by Anthem Homes is designed for modern living! Situated on a HUGE PIE LOT backing onto a walking path, this home offers plenty of outdoor space for entertaining or future possibilities, complete with a DECK for relaxing or hosting guests. The main floor features an OPEN-TO-BELOW great room with an electric fireplace, adding elegance and space. A SIDE ENTRY provides potential for future suite development, making this home a smart investment. The spacious kitchen is a chef’s dream, boasting quartz countertops, stainless steel appliances, a waterline to the fridge, and a walk-through pantry for effortless organization. Upstairs, the PRIMARY SUITE offers a luxurious ensuite with dual sinks and a large walk-in closet. A LARGE laundry room with a lien shelf adds extra convenience to daily living, along with a versatile bonus room. Plush carpet with 8lb underlay provides added comfort, while knockdown textured ceilings give a refined finish. (id:46923)
Maxwell Progressive
#802 10046 117 St Nw
Edmonton, Alberta
MODERN ELEGANCE! TOTALLY RENOVATED! CONCRETE BUILDING! RIVER VALLEY VIEWS! WELCOME TO ONE OF DOWNTOWN EDMONTON'S BEST; 802, 10046 117 STREET. THIS 8TH FLOOR UPTOWN ESTATES UNIT HAS ALMOST 1100 SQ FT OF LIVING SPACE, 2 BEDROOMS, 2 BATHS, AND TITLED PARKING. THE UPGRADED CUSTOM KITCHEN HAS A BREATHTAKING WATERFALL STYLE ISLAND WITH QUARTZ COUNTERTOPS, SOFT-CLOSE 2 TONED CABINETRY WITH BLACK-PEARL HARDWARE, NEW APPLIANCES, TILE FLOORS, AND NEW BACKSPLASH. UNIT HAS UPGRADED PARK-LIGHTING THROUGHOUT AND ELECTRIC BLINDS. LIVING AREA HAS ENGINEERED FLOORS. DINING AREA HAS EXTERIOR DECK ACCESS. PRIMARY BEDROOM IS MASSIVE WITH A LARGE WALK-IN CLOSET AND BARN DOOR ENSUITE ACCESS. ENSUITE OFFERS AN OVAL STAND-ALONE TUB, DOUBLE SINKS, AND A GLASS SHOWER. SECONDARY BEDROOM IS SPACIOUS WITH DOUBLE CLOSETS. UNIT ALSO HAS A FLEX AREA/STUDY, LAUNDRY, MAIN BATH WITH SHOWER, AND CENTRAL AIR CONDITIONING. BUILDING HAS A SHARED GYM, SOCIAL ROOM, AND SECURED UNDERGROUND PARKING. LOCATED STEPS FROM THE RIVER. (id:46923)
Royal LePage Noralta Real Estate
7 Patricia Pl Nw
Edmonton, Alberta
A Mid-Century Modern masterpiece, this unparalleled estate is nestled within Patricia Ravine, just steps from the stunning river valley. Spanning over 4,800 sq. ft., it offers 4 bedrooms and 4 baths, blending iconic design with modern luxury.The breathtaking living room showcases soaring vaulted ceilings and an expansive wall of glazing, framing serene views of the ravine and lush backyard. The open-concept layout flows effortlessly into the gourmet Chef's Neff kitchen, featuring two oversized islands, premium stainless steel appliances, a butler’s pantry, a dedicated work area, and direct access to a spacious deck—perfectly complementing the sophisticated dining space.The upper level boasts a generous loft with an ensuite, ideal as a primary retreat and lounge.The walkout basement is designed for both comfort and entertainment, featuring two spacious bedrooms, a versatile rec room, and a family/game room that opens onto a stunning outdoor patio creating an ideal setting for relaxation or entertaining. (id:46923)
Century 21 Masters
9618 96 St Nw
Edmonton, Alberta
Highly Sought-After Cloverdale Location! This stunning luxury 1/2 duplex, just one block east of the Muttart Conservatory, offers over 3,200 sq. ft. of elegant living space. Featuring 3 bedrooms, 3 bathrooms, an open-concept main floor, and a third-floor loft with a private west-facing balcony showcasing breathtaking downtown views. Highlights include a bright modern kitchen with a large island and breakfast bar, granite countertops, hardwood flooring, a mudroom off the back door leading to the deck and yard, main floor laundry, hot water on demand, and a sleek linear fireplace with a stone surround and mantle. A striking glass-walled staircase extends from the second floor to the loft, while the primary suite boasts a generous walk-in and a beautiful double-sinK. Other perks include a double detached garage, 10 meters from Edmonton ski club, a separate side entrance to the finished basement (roughed in for suite potential), and walking distance to the LRT & Folk Fest. Welcome home. (id:46923)
The Foundry Real Estate Company Ltd
6422 27 Av Sw
Edmonton, Alberta
Stylish & Spacious Home in Growing Mattson Community. This beautifully designed home offers a double attached garage, side entry, and basement rough-ins for future expansion. Step into a bright, spacious foyer with ample storage, leading into an open-concept living space perfect for entertaining. The modern kitchen features sleek 3M quartz countertops, light wood-toned cabinetry, a walk-in pantry, and a gas line to the stove. Plus, enjoy a $3,000 appliance allowance to make it your own. A main-floor den with barn doors connects to a full bath, making it ideal for guests or a home office. Upstairs, a central bonus room creates a cozy retreat, alongside a laundry room, main bath, and three spacious bedrooms. The primary suite offers his & hers closets and a spa-like 5-piece ensuite with a walk-in shower, freestanding tub, and double sinks. A perfect blend of style and function. Photos of previous build, interior colours are represented. Under construction, tentative completion end of June - early July. (id:46923)
Maxwell Polaris
8224 Kiriak Lo Sw
Edmonton, Alberta
This inviting home in Keswick offers a double attached garage and a separate side entrance. Upon entry, a spacious foyer leads into an open-concept layout, featuring a sleek kitchen with light wood-tone 39” cabinets, 3cm quartz countertops, and modern finishes. The kitchen is equipped with a water line to the fridge, plus a $3,000 appliance allowance to tailor the space to your preferences. Upstairs, you'll find a central laundry, a versatile flex space, a 4-piece main bath, and three bedrooms, including a primary suite with a walk-in closet and a luxurious 5-piece ensuite with double sinks. Front and back landscaping included, plus basement rough-ins completed for future development. Under construction with an expected completion in August. Photos are from a previous build, with interior colors for reference. HOA details are to be determined. (id:46923)
Maxwell Polaris
8125 Chappelle Wy Sw
Edmonton, Alberta
Charming Half Duplex on Prime Corner Lot – A Minute's Walk to School offers: Spacious Living main level with airy ambiance and 9-foot ceilings that enhance the sense of space throughout the home. Modern Kitchen is equipped with sleek countertops, ample cabinetry, and modern appliances, making meal preparation a delight. Retreat to well-sized three bedrooms on the second level, designed for relaxation and comfort. Insuite bathroom and walking closet in the primary bedroom, upstaires loundry are just added features for comfort and conviniance. Benefit from a spacious double detached garage, providing ample storage and parking space. Situated on a desirable corner lot, this home is just minutes walk from a reputable school, making morning routines effortless. The corner lot offers a generous yard space, perfect for outdoor activities and gardening. Don't miss this opportunity to own a home that combines modern living with convenience. Freshly painted throughout. (id:46923)
RE/MAX River City

