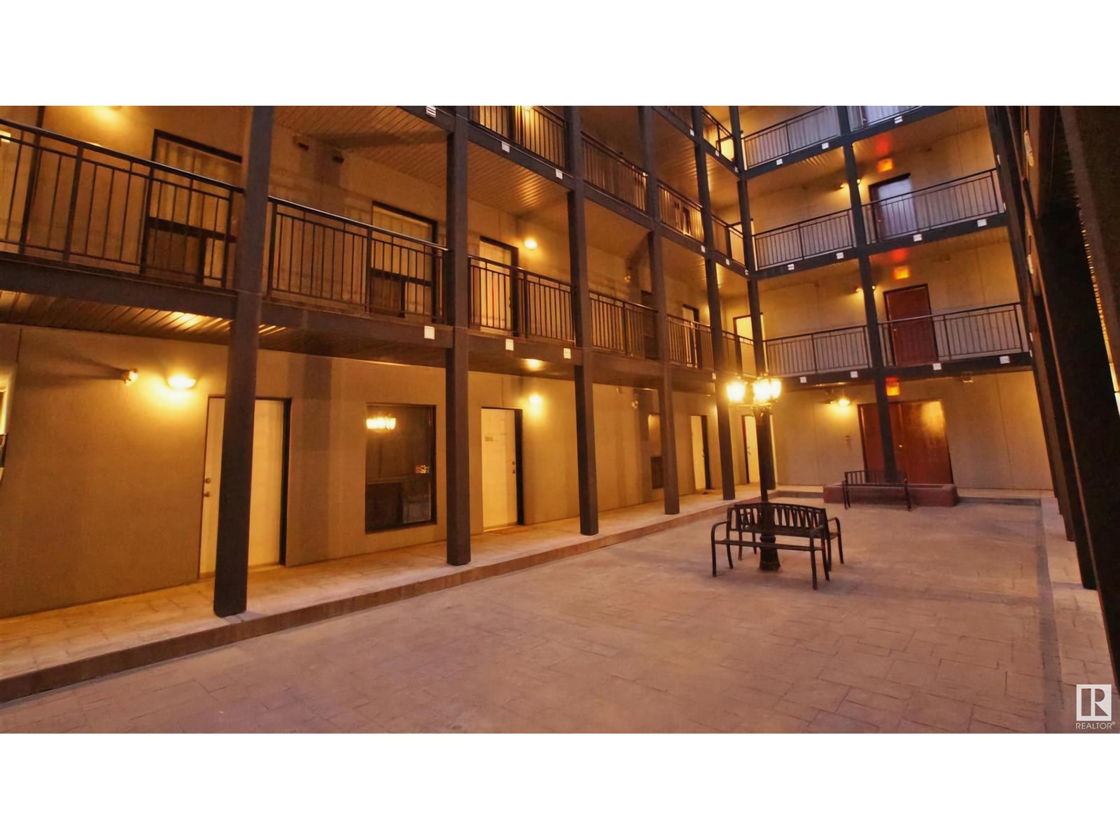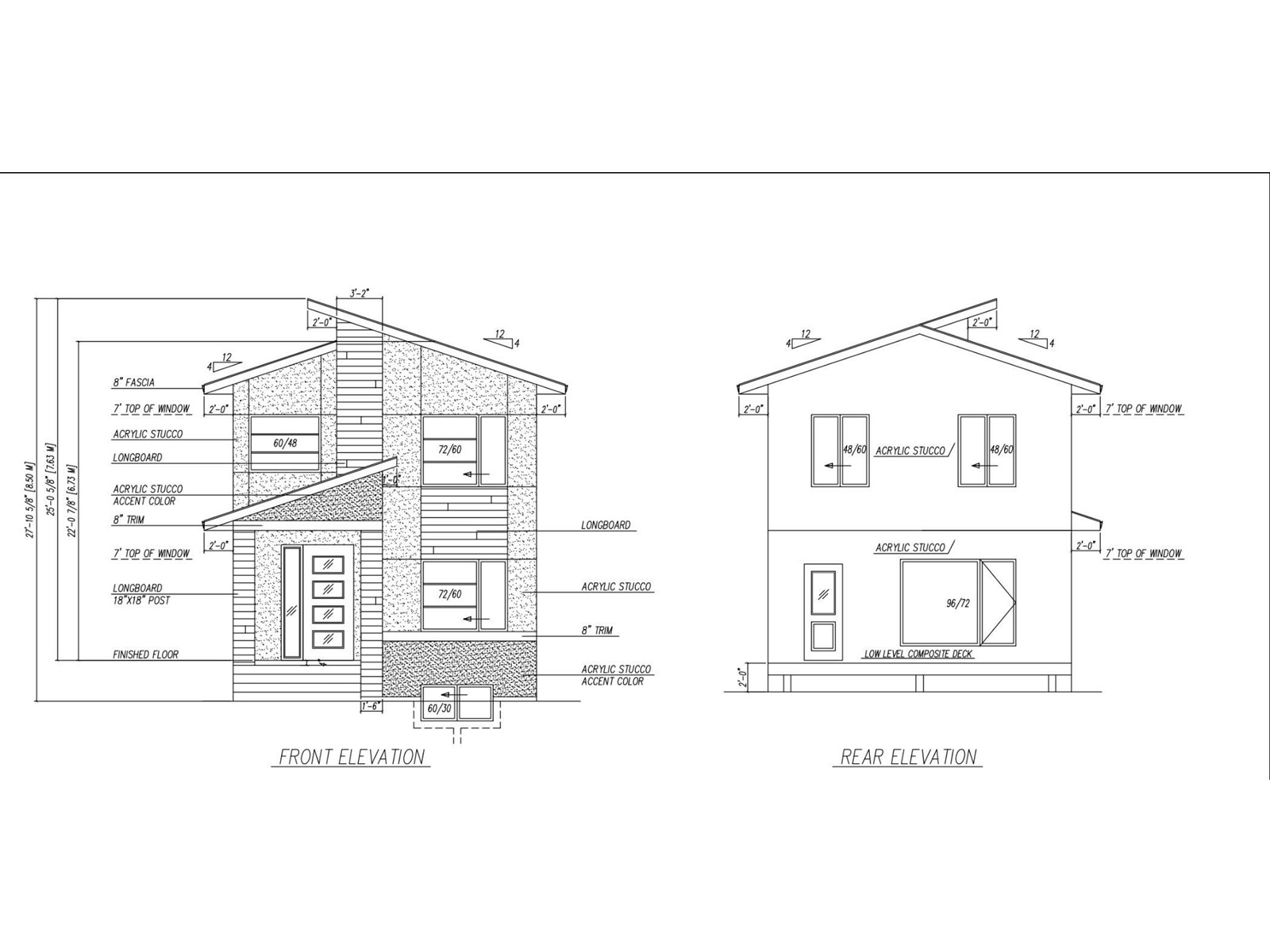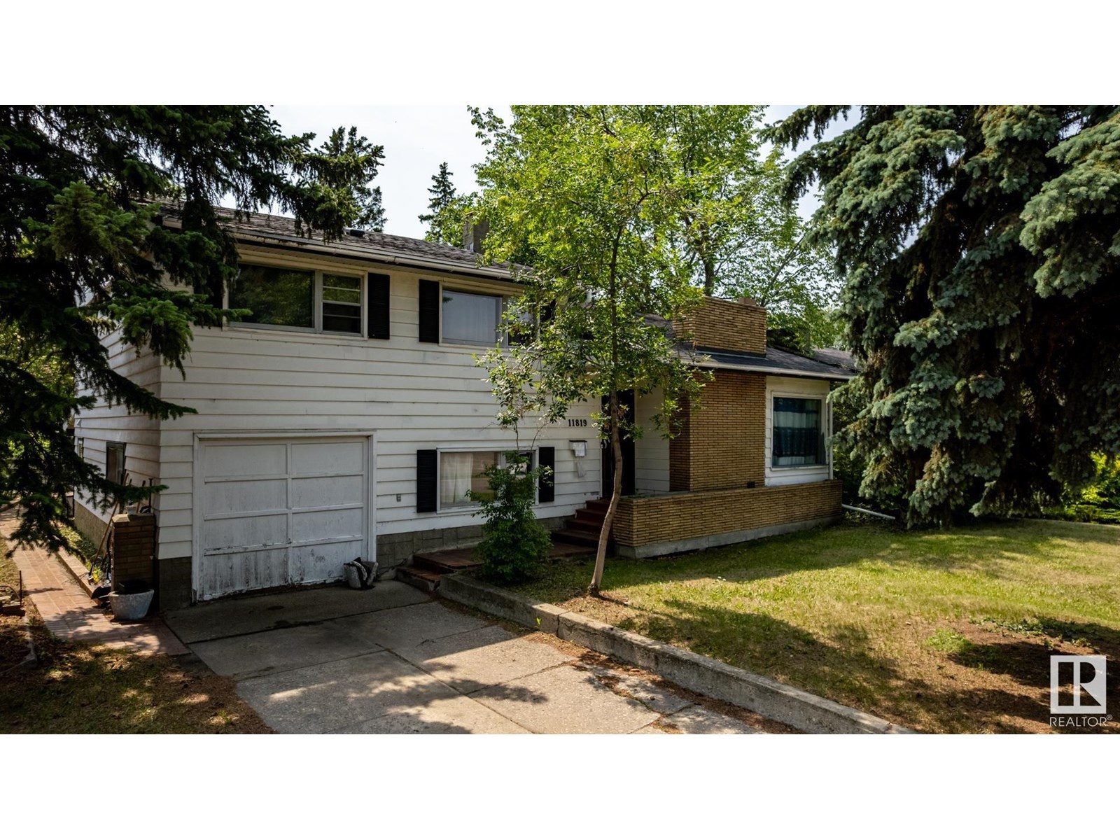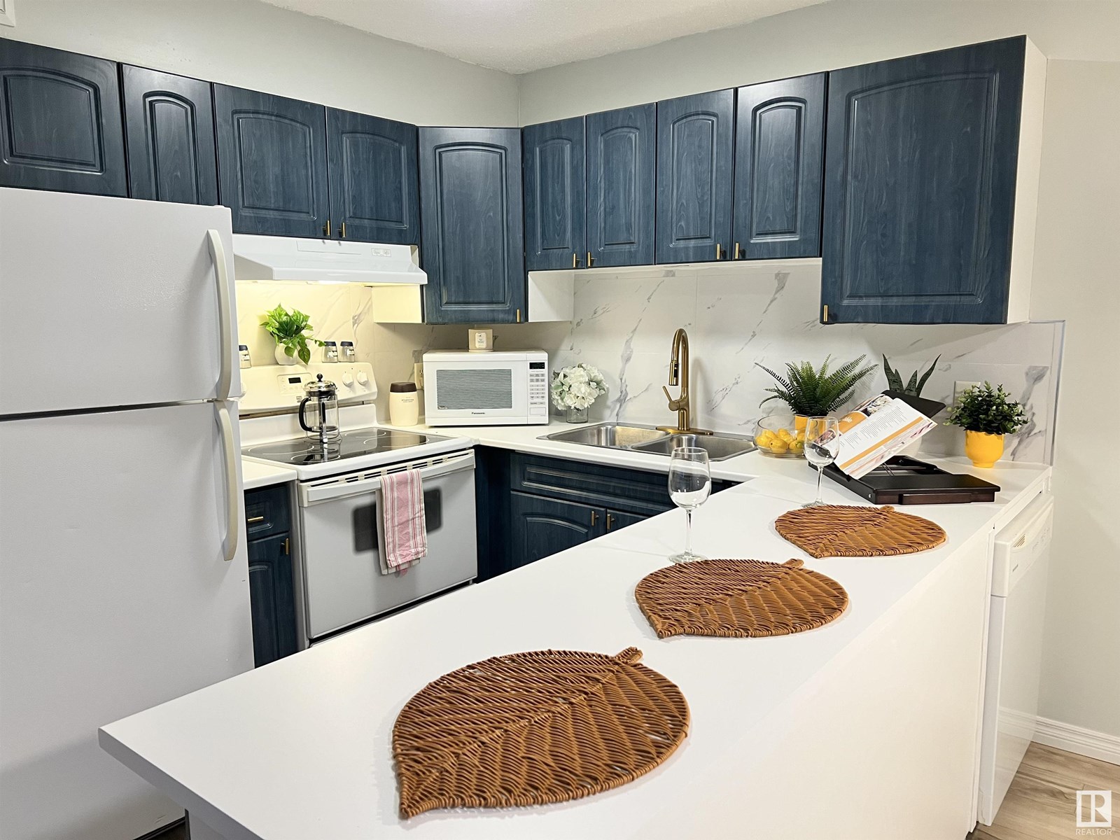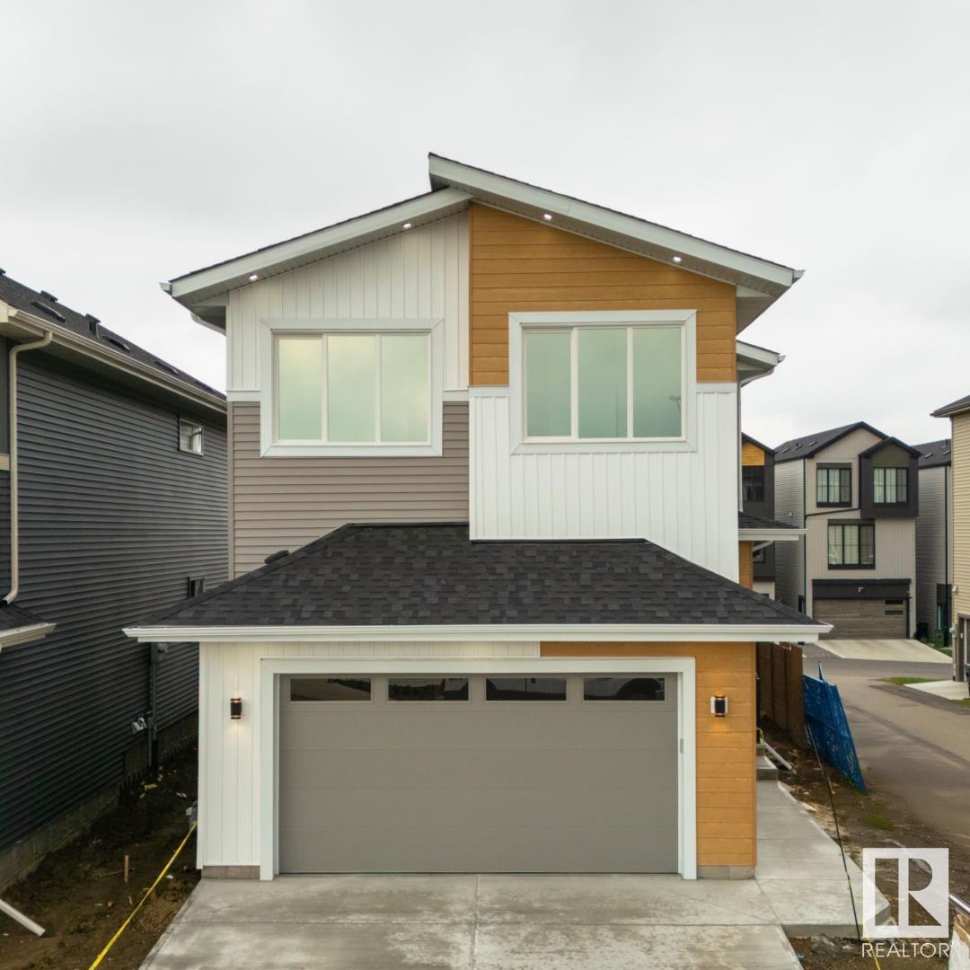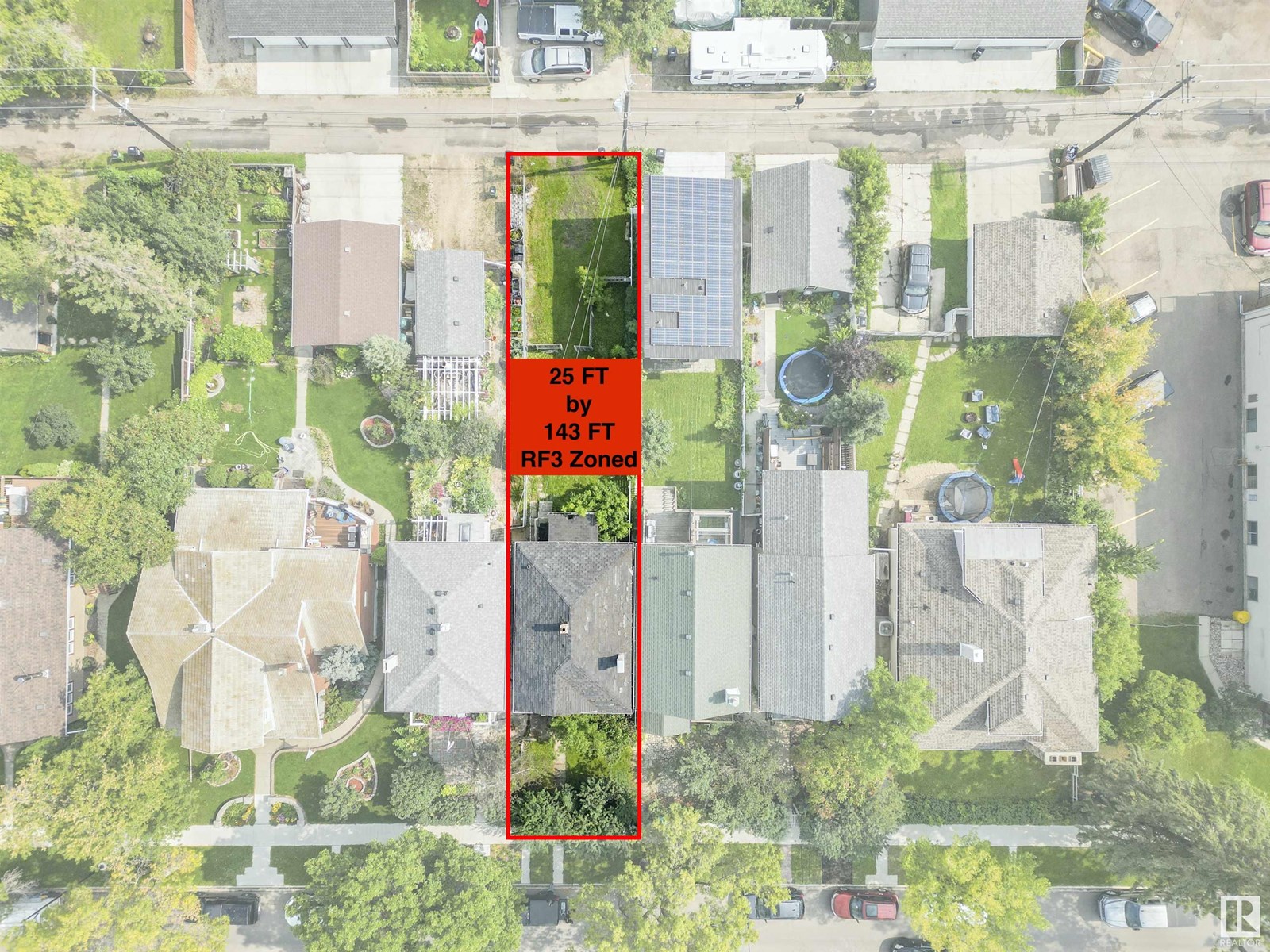Property Results - On the Ball Real Estate
#108 10518 113 St Nw
Edmonton, Alberta
Experience urban living at its finest in this stunning condo, ideally located on the vibrant north side of Oliver Square and just a short walk from Rogers Place. This spacious, open-concept home features soaring ceilings and high-end finishes throughout. The chef-inspired kitchen boasts granite countertops, a large island, and premium stainless steel appliances. Natural light pours into the expansive living area, showcasing elegant laminate flooring and oversized windows. The king-sized primary suite includes a walk-through closet and a sleek 3-piece en-suite with a walk-in shower. A versatile second bedroom or den is perfect for guests, a home office, or creative space. Enjoy the convenience of a stylish 4-piece main bath and an in-suite laundry room with extra storage. Step outside to relax or entertain on your private concrete patio. This is the perfect blend of comfort, style, and location—ideal for professionals, first-time buyers, or downsizers. (id:46923)
Logic Realty
9907 68 St Nw Nw
Edmonton, Alberta
This 2,080 sq ft family home in Terrace Heights offers a spacious layout with abundant natural light, thanks to two open-to-above areas. The main floor features a modern kitchen with wall oven, microwave, and a two-way fireplace between the living and family rooms, plus a den and a full bathroom. Upstairs includes a luxurious primary suite with a 4-piece ensuite and walk-in closet, two additional bedrooms, and another full bath. This home also comes with a fully finished 2 bedroom legal suite. Conveniently located across from a school, the home also comes with a double detached garage and upscale features throughout. A must see! (id:46923)
Initia Real Estate
4520 210 St Nw
Edmonton, Alberta
Welcome to this beautiful 2-storey home featuring 4 BEDROOMS, A DEN & 3.5 BATH in sought after community – The Hamptons with an OVERSIZED GARAGE! Discover a bright and functional main floor featuring a DEN, a convenient powder room, and a mudroom with extra closet space. The spacious L-shaped kitchen is a chef’s dream, complete with STAINLESS STEEL APPLIANCES, ample cabinetry, pantry, and open sightlines to the cozy living room with a gas fireplace. The adjacent dining nook leads you to a FULL SIZED DECK, perfect for entertaining, overlooking a fully fenced and beautifully landscaped backyard. Upstairs, you’ll find a generous primary suite with a 4-piece ensuite, along with two additional bedrooms and a 3-piece main bathroom. The fully finished basement adds incredible value with a large rec room, wet bar, fourth bedroom, and full bathroom — ideal for guests, teens, or extended family. Freshly painted throughout and ready for immediate possession — don’t miss this incredible opportunity. (id:46923)
RE/MAX Excellence
1626 63a St Sw
Edmonton, Alberta
Beautifully maintained 3-bedroom, 3.5-bathroom two-storey home offers 1,485 sq ft above grade plus a fully finished basement—complete with an enviable man cave - perfect for game nights or movie marathons. Enjoy a bright and open layout featuring a designer kitchen with granite countertops, stainless steel appliances, hardwood floors, a corner pantry, and a center island with raised eating bar—ideal for entertaining or casual family meals. The main floor also includes a convenient laundry room, half bathroom and a spacious living area overlooking the landscaped backyard. Upstairs, you’ll find three generously sized bedrooms, including a primary suite with its own ensuite w/ corner soaker tub! Enjoy summer evenings on your large deck, complete with a natural gas BBQ hookup—perfect for hosting gatherings! The double front-attached garage provides ample storage and parking. Located in the heart of Walker Lakes, this home is steps from parks, walking trails, and close to schools, shopping, and transit! (id:46923)
Century 21 Masters
11819 87 Av Nw
Edmonton, Alberta
AMAZING LOCATION!!! Build your dream home, Create a fantastic investment property or both only minutes walk to U of A campus and the Jube! Quick commute o Downtown Edmonton, Parks, Golf, The River Valley. 718.26 Sq/M Lot. Dream home, Dream home with Basement Suite, Dream home with basement suite and Laneway suite, Duplex the list goes on... opportunities abound...Location, Location Location! (id:46923)
Maxwell Challenge Realty
#102 11825 71 St Nw
Edmonton, Alberta
Looking for your perfect home? This beautiful 2-bedroom, 1-bath condo offers modern living with convenience and comfort. Fully equipped kitchen with peninsula, modern light fixtures, white appliances and vinyl plank flooring throughout. Updated bathroom with contemporary finishes. This condo offers the ideal blend of style and practicality. Don’t miss out on this fantastic opportunity to live in a vibrant and well-connected neighborhood. Soon to be home to an exciting redevelopment project. Making it an incredible investment opportunity for future growth. Whether you’re looking for a place to call home or an investment property in a growing neighborhood, this is the perfect spot! (id:46923)
Royal LePage Arteam Realty
8719 182 Av Nw
Edmonton, Alberta
The Asset combines chic design with long-lasting quality. With 9' ceilings on the main & basement levels, a double attached garage, separate side entry, and LVP flooring throughout the main floor, this home feels open and refined. The welcoming foyer includes a coat closet for a clutter-free entry. A convenient 1/2 bath is located nearby. The stylish kitchen features quartz counters, an island with flush eating ledge, Silgranit undermount sink, built-in microwave, chimney-style hood fan, soft-close Thermofoil cabinets, and a spacious corner pantry. The great room with electric F/P and the bright nook enjoy abundant natural light from large windows and a sliding patio door leading to the backyard. Upstairs, the spacious primary suite includes a large walk-in closet and 3pc ensuite with tub/shower combo. A bonus room, 3pc bath, laundry area, and two additional bedrooms with ample closet space complete the home. Includes brushed nickel fixtures, basement rough-in, and Sterling’s Signature Specification. (id:46923)
Exp Realty
536 37 St Sw Sw
Edmonton, Alberta
READY FOR QUICK POSSESSION! Welcome to this stunning two-storey home in the desirable community of Hills at Charlesworth. As you step inside, you're greeted by a spacious den, perfect for a home office or library. A full bath on the main floor adds convenience, making it easy to accommodate guests.The open-concept kitchen is designed for both style and function, featuring a spice kitchen for added convenience. The adjacent living room is bright and airy, with large windows that fill the space with natural light.Upstairs, you'll find three spacious bedrooms, each with generous closet space. The master bedroom boasts a private ensuite with a large vanity and walk-in shower. There are two additional bedrooms and two full bathrooms for added convenience. A bonus room and laundry room on the second floor add extra comfort and functionality. Don’t miss this opportunity—the house is move-in ready and waiting for you! (id:46923)
Sterling Real Estate
#101 10933 124 St Nw
Edmonton, Alberta
Welcome to St. Lawrence Court in the heart of Westmount! This beautifully updated ground-floor corner unit offers 2 bedrooms, 2 bathrooms, and 975sqft. of bright, open-concept living. Flooded with natural light, the space features new vinyl plank flooring, resurfaced and painted ceilings, fresh paint throughout, updated bathrooms, new central-AC and a cozy gas fireplace. The kitchen shines with granite countertops, resurfaced cupboards, new backsplash, and new appliances. Step outside to your west-facing wraparound balcony—a perfect retreat. You'll love the convenience of in-suite laundry, titled underground parking, storage unit, and ample visitor parking. The building is secure and well-equipped with a fitness centre, conference room, and car wash bay. Just steps from the vibrant scene on 124th Street—cafes, breweries, restaurants, markets—and minutes from the river valley, Brewery District, NAIT, MacEwan, and UofA. Ideal as a primary residence or a fantastic investment property. A cant-beat location! (id:46923)
RE/MAX Elite
20 Howson Cr Nw
Edmonton, Alberta
Welcome to this spacious & inviting 3+1 bedroom home in the friendly Canon Ridge neighbourhood. Step inside to the front foyer, then discover a generously sized living room & dining area, perfect for both family gatherings & entertaining guests. The kitchen features ample cupboards & counter space and access to the beautiful backyard which is your own private oasis! The generous primary bedroom features large closets and direct access to the main 4-piece bathroom. Two secondary bedrooms and laundry room complete the main floor. The finished basement is highlighted by an L-shaped flex space, den, 4th bedroom, 4-piece bathroom, and utility/storage room. Large windows give you plenty of natural light to enjoy throughout the home. Plus there’s the heated double attached garage! Updates include: windows, furnace, HWT, and primer paint. This home is close to everything you need - schools, parks, Soccer Centre, shopping, restaurants, public transportation, and quick access to Anthony Henday & Yellowhead Trail. (id:46923)
Maxwell Progressive
11121 127 St Nw
Edmonton, Alberta
DEVELOPMENT OPPORTUNITY!! Located on a quiet street in Inglewood, this was one of Edmonton's ORIGINAL SKINNY HOMES. The lot is zoned RF3 and measures 25 ft wide by 143 ft deep. Lots of land to work with, one could build a home with legal basement suite and add a garage suite for additional revenue opportunity. Original home was constructed in 1912 and was built on a Brick Foundation. Property is best suited for redevelopment, or one could restore this home to is former glory and maintain the Heritage of the property. Enjoy the beautiful tree lined streets of the Westmount Heritage area and all the lovely shops and restaurants within walking distance. (id:46923)
Real Broker
#123 10407 122 St Nw
Edmonton, Alberta
Are you ready to start your own business? This distinctive condo provides an excellent opportunity for you to do so. Alternatively, it can serve as a residential property until you are prepared to launch. Situated opposite The Brewery District, this exceptional unit in Glenora Gates offers outstanding value for first-time buyers and is competitively priced. The unit features impressive 10-foot ceilings, creating a spacious atmosphere, along with an open layout that benefits from numerous south-facing windows, allowing natural light to fill the space. The master bedroom is generously sized and provides ample closet space and storage. The galley kitchen is equipped with solid wood cabinetry, white appliances including a built-in oven and cooktop, a tile backsplash, and a raised island eating bar, ideal for hosting. The private patio has access from the street, complete with a natural gas BBQ hook-up, receives plenty of natural light and is perfect for enjoying your morning coffee or entertaining friends. (id:46923)
Royal LePage Arteam Realty

