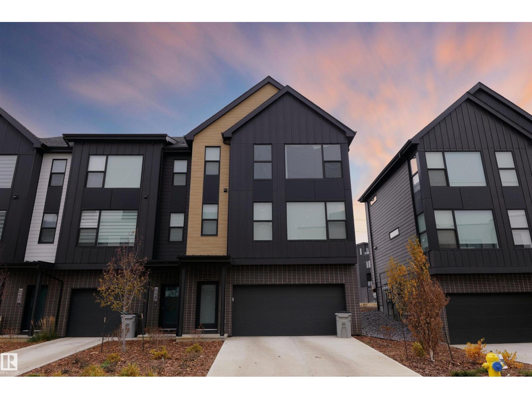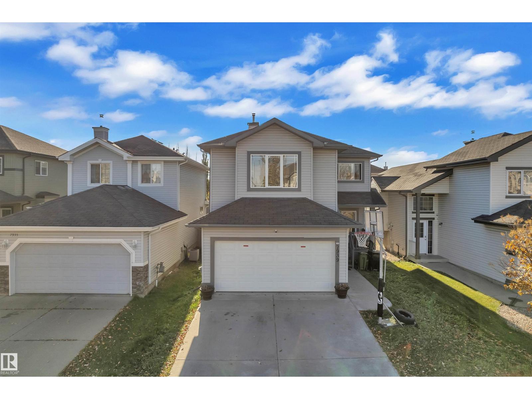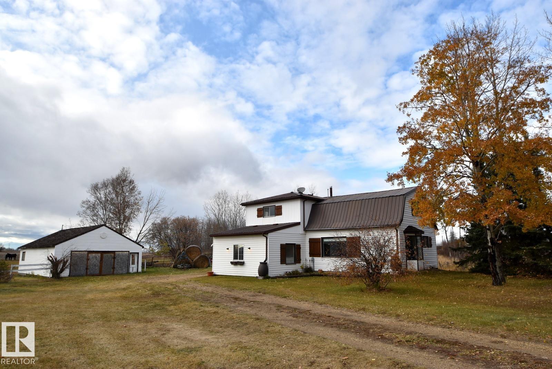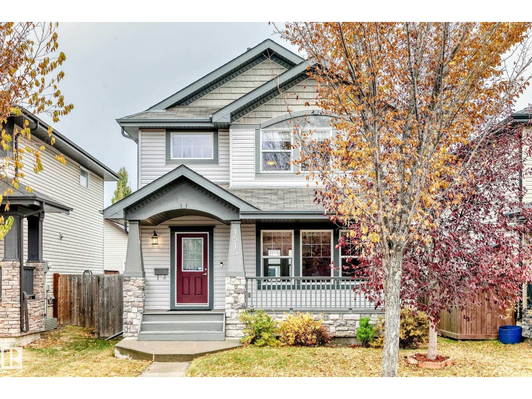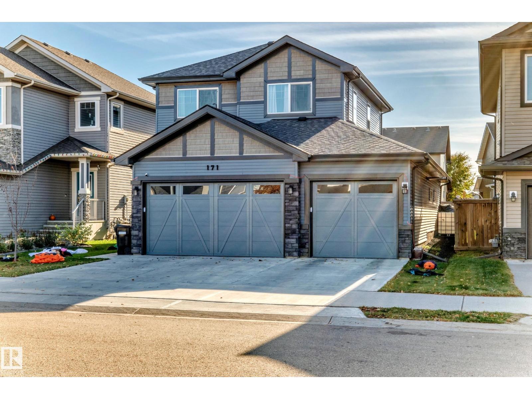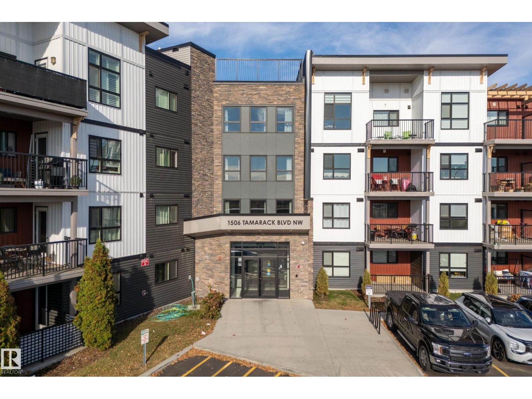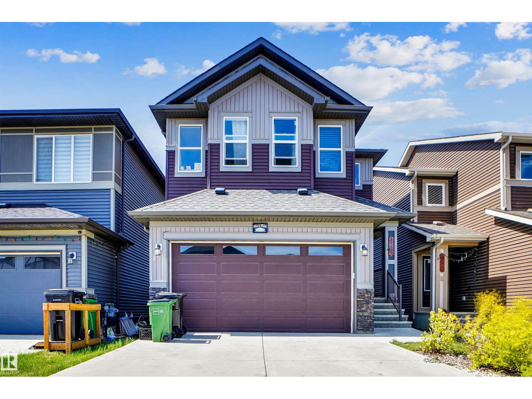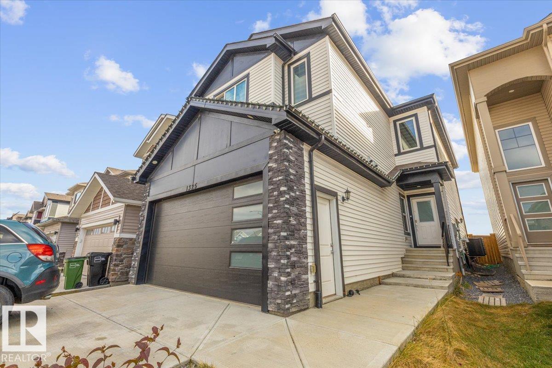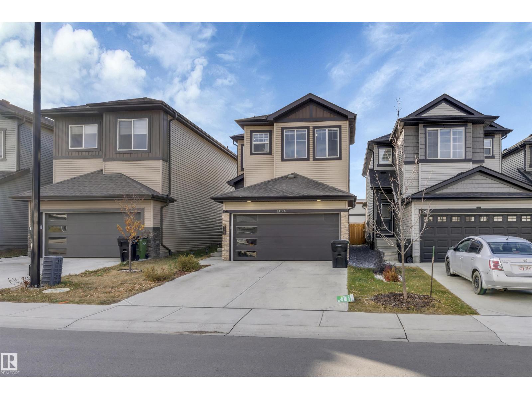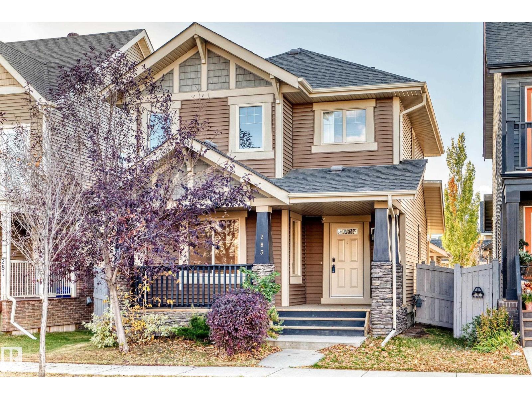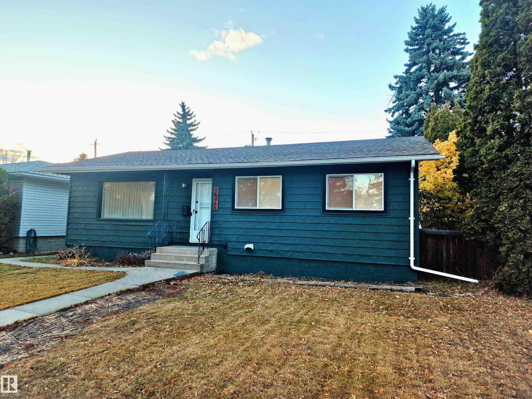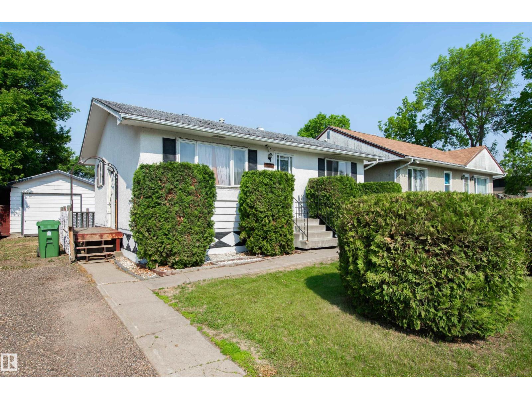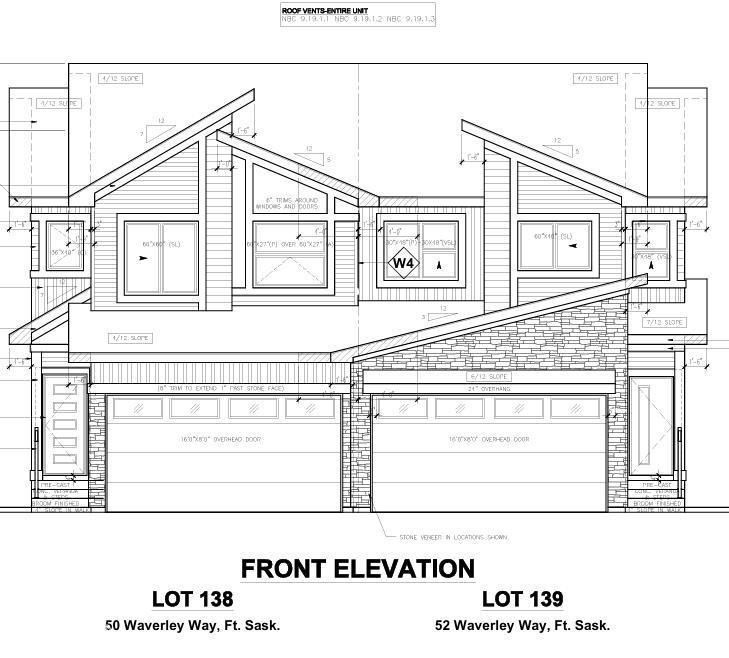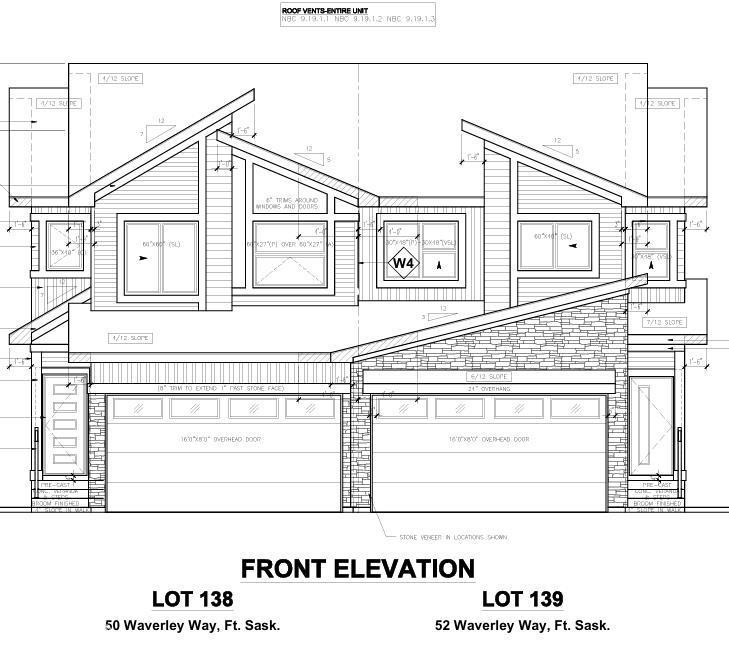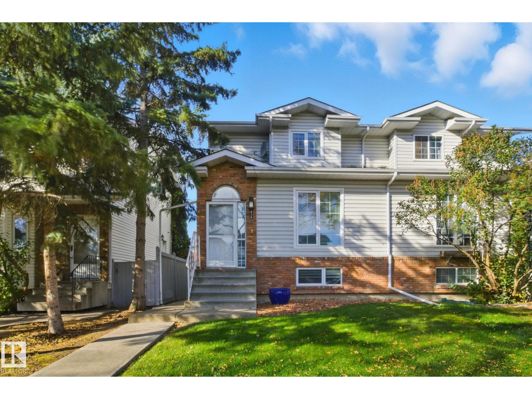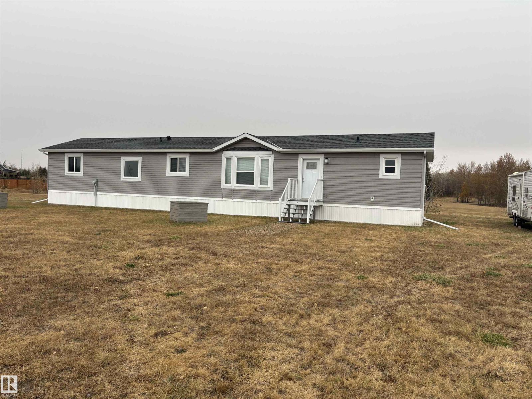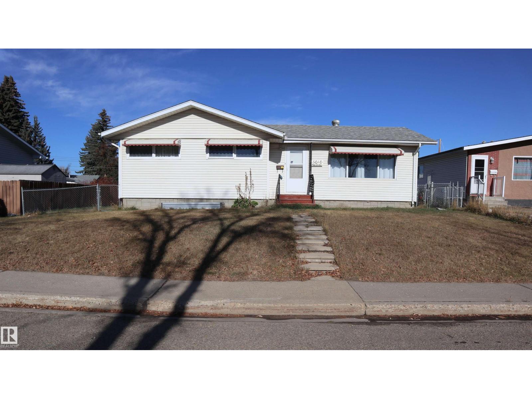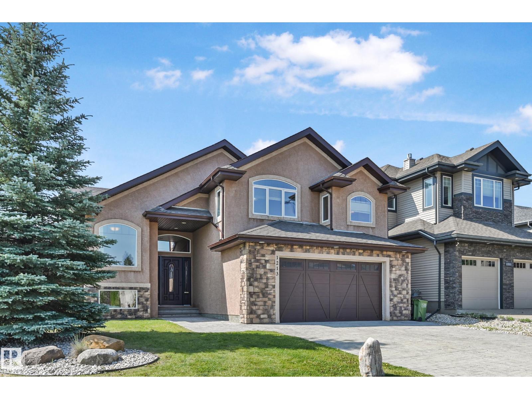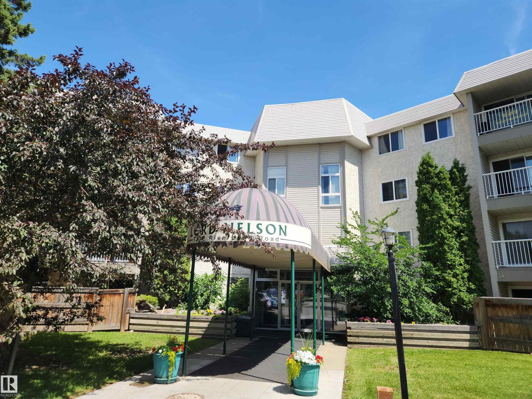Property Results - On the Ball Real Estate
#4 5 Rondeau Dr
St. Albert, Alberta
Experience modern living in this beautifully designed end-unit townhome, ideally located in one of St. Albert’s most sought-after communities. Thoughtfully crafted for comfort and style, the open-concept main floor welcomes you with abundant natural light and an upgraded kitchen featuring sleek cabinetry, stainless steel appliances, and ample counter space. Upstairs, the spacious primary suite offers a private ensuite and generous closet space, while the second bedroom and full bath provide versatility for guests or a home office. Enjoy year-round comfort with central A/C, a double attached garage, and an end-unit position that offers additional light and privacy. Surrounded by parks, schools, and everyday amenities, this home blends modern design with low-maintenance living in a prime St. Albert setting. (id:46923)
RE/MAX Excellence
7939 2 Av Sw
Edmonton, Alberta
Welcome to our home! The Main floor features an open-concept layout that seamlessly connects the spacious Living and dining— ideal for family gatherings and entertaining, with a versatile den, perfect for a home office or study area. The kitchen boasts abundant cabinetry, providing plenty of storage space to keep everything organized. Upstairs, you’ll find Three spacious bedrooms and a large bonus room, offering plenty of space for everyone. The primary suite is a true retreat, complete with a Jacuzzi tub, separate shower, and walk-in closet for added luxury. A Double Attached garage provides convenience and extra storage, while large windows throughout fill the home with natural light, creating a warm and inviting atmosphere. Step outside to a good-sized backyard, perfect for summer BBQs, family fun, or relaxing evenings outdoors. Thoughtfully designed with perfect blend of comfort, functionality, and timeless style. (id:46923)
Maxwell Devonshire Realty
63114 Rge Rd 270 (Jarvie)
Rural Westlock County, Alberta
Public Remarks: Discover country living at its finest in this cozy 5-bedroom, 2-bath home set on 3 beautiful acres—perfectly set up for horses! Featuring a convenient garage/horse shelter combo, private driveway, and minimal gravel driving, this property offers peace and practicality. The main floor includes a bright living room, updated country kitchen, dining area, laundry, 2 bedrooms, and a full bath. Upstairs you’ll find 3 more spacious bedrooms, a 4-piece bath, and stunning views from every window. Enjoy the warmth of a pellet stove while taking in views of your private yard and watching your horses graze. The property is serviced by a drilled well, septic system, and natural gas heat. Recent updates include a newer roof, furnace, fresh paint, flooring, brand new gas stove and sump pump. A picturesque creek borders the north side, adding to the serene setting. Located just minutes from Jarvie, north of Westlock—this is the perfect blend of comfort, country charm, and convenience! (id:46923)
Local Real Estate
1515 Towne Centre Bv Nw
Edmonton, Alberta
Welcome to this stunning, 1755 sqft, 4 bedrooms, den room, 2.5 bathrooms & a double garage home situated in the desirable community of South Terwillegar! This home offering a bright and spacious main floor, highlighted by a large living room with plenty of windows—perfect for everyday living and entertaining. Gourmet chef's kitchen offers centre kitchen island, adjacent to dining area with lots of windows. Convenient main floor den area & 1/2 bath. The upper level features FOUR generous bedrooms and a full bathroom, providing comfort and functionality for the entire family. Master bedroom boasts walk-in closet & a 3pc ensuite. Additional highlights include a double oversized detached garage and a fully landscaped, fenced yard, your private oasis for relaxation & entertainment. This property combines comfort, convenience, and excellent value—ready for its next proud owner. Easy access to public transp/transit/schools/park/playground/shoppings/Henday Dr & all amenities. Quick possession avail. Don't miss! (id:46923)
RE/MAX Elite
171 Harvest Ridge Dr
Spruce Grove, Alberta
Alquinn Custom built home 2225 square feet of living area & Oversize Garage This garage could fit up to 5 cars! This drive thru garage, has epoxy flooring, heater, rear garage door, backyard powered gate to the back lane. This home features all the upgrades including central air conditioning, Astro lights and upgraded black stainless steel appliances, The basement is completely finished (PERMITTED) with a huge family room, full bathroom with heated floors and a large bedroom. Upstairs boasts a large movie room . Enjoy your back deck with composite decking . This home is a must see in a great community! Located close to schools and playgrounds. Come check out this home and all it has to offer! Fully finished, just move in and enjoy! South backing yard! blinds will stay. tall Gray shelves stay (id:46923)
Royal LePage Arteam Realty
#316 1506 Tamarack Bv Nw
Edmonton, Alberta
Welcome to contemporary living in the vibrant community of Tamarack! This stylish 1-bedroom, 1-bathroom condo offers 595 sq. ft. of thoughtfully designed space in the popular floor plan, featuring quartz countertops, stainless steel appliances, full-height tile backsplash, and 7” vinyl plank flooring. Enjoy the convenience of in-suite laundry, smart outlets, and a spacious private patio perfect for morning coffee or evening relaxation. The building offers a heated underground parking stall, secure fob access, an intercom system, LED-lit common areas, and a rooftop patio with panoramic views. Ideally located near shopping, restaurants, schools, and a recreation centre with easy access to major roadways and public transit, this move-in ready condo combines modern style with unbeatable convenience. (id:46923)
Liv Real Estate
2743 Collins Cr Sw
Edmonton, Alberta
Welcome to this charming 2 Story 3-bedroom home featuring a modern kitchen with stainless steel appliances, a spacious and inviting living room, and a large dining area perfect for entertaining. The main floor also includes a convenient two-piece bath. Upstairs, you’ll find a versatile bonus room, a luxurious primary bedroom complete with a five-piece ensuite, and a spacious walk-in closet. Second bedroom also includes a walk-in closet. The upper floor also includes convenient laundry facilities. Additionally, the FULLY FINISHED BASEMENT offers a private one-bedroom with SEPERATE ENTRANCE. Central AC in the house. Located in a friendly neighborhood with easy access to local amenities, this home is perfect for families or anyone looking for comfort and convenience. (id:46923)
Century 21 Smart Realty
10915 67 Av Nw
Edmonton, Alberta
Exceptional Parkallen Home, fully renovated in 2016! This rare gem features an open-concept main floor with a spacious kitchen boasting extensive countertops and a full-sized pantry flowing into the dining and living areas with an oversized picture window. The main floor includes a full bedroom and bathroom for convenience. The upper level showcases a stunning primary suite complete with upper-level laundry, luxurious walk-in tile shower, dual vanity, and a generous bedroom with built-in storage. LEGAL BASEMENT SUITE offers excellent mortgage-helper potential! One-bedroom suite features open-plan living, an island kitchen with a pantry, a separate laundry, and a spacious bedroom with a desk area. Enjoy the beautifully landscaped south-facing backyard and newer double detached garage. Recent updates include furnace (2018) and sewer line (2015). Prime location steps from U of A campus, Whyte Avenue's vibrant scene, and picturesque Parkallen Park. Experience the best of South Central Edmonton. (id:46923)
Real Broker
1325 20 St Nw
Edmonton, Alberta
Welcome to this stunning upgraded home in Laurel, offering exceptional value and comfort beyond what you’ll find in a new build! The main floor features a versatile den or bedroom, a full bath, and a chef’s kitchen with modern finishes and a convenient side entrance—perfect for a future secondary suite. The open-to-above living room is filled with natural light from large windows, creating a bright, airy feel throughout. Upstairs, you’ll find a spacious primary suite with a luxurious 5-piece ensuite and his-and-her closets, plus two additional bedrooms and another full bath. The fully finished basement (with permits) includes a second kitchen, two bedrooms, and an extra room, ideal for extended family. Enjoy move-in-ready features like A/C, a fenced yard, and a completed deck—no builder delays or hidden costs! Close to schools, shopping, Meadows Rec Centre, and major routes, this home truly has it all! (id:46923)
One Percent Realty
1424 15 St Nw
Edmonton, Alberta
Welcome to this stunning modern home in the desirable community of ASTER! Built in 2022, this beautifully designed property offers a spacious layout with 3 bedrooms and 2.5 bathrooms. The main floor features a bright open-concept design with a stylish kitchen,walk in pantry, dining area, and cozy living space — perfect for entertaining. Upstairs, you’ll find bonus room, three generous bedrooms, including a primary suite with ensuite and walk-in closet. This home also features a side entrance, offering great potential for future basement development. Conveniently located within walking distance to Chai Bar, Rec Centre, Chalo Freshco, Dollarama, Tim Hortons and other major amenities, this location truly can’t be beat! (id:46923)
Maxwell Polaris
283 Griesbach Rd Nw
Edmonton, Alberta
Experience exceptional living in this stunning home nestled in the prestigious community of Griesbach! Designed with elegance and functionality in mind, the main floor showcases a bright, open-concept layout featuring a spacious living room with high-ended flooring and abundant natural light. The gourmet kitchen impresses with modern cabinetry, A kitchen island with raised breakfast bar, walk-in pantry, and seamless access through patio doors to a beautifully landscaped and fully fenced yard, complete with a double detached garage and convenient back lane access. Upstairs, discover three generous bedrooms, a 4pc bathroom, including a luxurious primary suite with a walk-in closet and a private 4-piece ensuite. The undeveloped basement offers endless potential for future customization. Ideally located near schools, park, shopping, public transit, and all amenities, this remarkable home combines comfort, sophistication, and convenience. Quick possession available. Just move-in & enjoy! (id:46923)
RE/MAX Elite
6310 20 St Ne
Rural Leduc County, Alberta
**IRVINE CREEK**INVESTOR ALERT**Discover this beautifully crafted home offering OVER 2500 SQFT living space in the sought-after Irvine Creek neighborhood. Featuring 5 generously sized bedrooms and 3 full bathrooms, this home includes a main floor bedroom and bathroom, providing added flexibility and convenience for guests or extended family. The chef-inspired kitchen is enhanced by a separate spice kitchen. Throughout the home, you’ll find premium finishes, including stylish tile flooring on the main level and modern vinyl flooring upstairs. The thoughtfully designed open-to-below layout and oversized windows. A separate side entrance opens the door to the possibility of a future legal secondary suite, adding even more value and versatility. With exceptional craftsmanship and a layout designed for contemporary living, this home offers the perfect balance of elegance, comfort, and functionality. (PHOTOS ARE REPRESENTATIVE) (id:46923)
Nationwide Realty Corp
8511 183 Av Nw Nw
Edmonton, Alberta
This WALKOUT CORNER lot home backing a green space, offers thoughtful design w/premium UPGRADED finishes like 9’ ceilings, 8' doors, LUXURY vinyl plank, MDF shelving & custom millwork feature walls. A bright, open-concept main floor impresses w/an open-to-above great room, & a versatile main floor bedrm/office paired w/a convenient powder room. Chef’s kitchen showcases QUARTZ countertops, UPGRADED extended cabinetry, & a WALK-THRU pantry connecting to a functional mudroom w/built-in shelving & bench, ideal for families on the go & busy mornings. Upstairs find 4 spacious bedrms, incld. a serene primary retreat complete w/a 4piece spa-like ensuite, tile surround shower & generous WIC. An additional full bath, SPACIOUS bonus rm & laundry complete the upper level. SEPARATE SIDE ENTRY to the unfinished basement awaits your personal touches. Perfectly located in a desirable, amenity-rich community, this home offers the perfect balance of space, style, and sophistication - truly a place you’ll love to call home. (id:46923)
Maxwell Polaris
#413 625 Leger Wy Nw
Edmonton, Alberta
Experience luxury living at Brass III The Leger in the desirable Riverbend. This top-floor unit offers city views, showcasing craftsmanship & a well functioning floorplan. The bright, open layout features 9 ft ceilings, engineered hardwood, granite countertops, S/S appliances, maple shaker cabinets & an island w/eating bar. Living area will accommodate most furniture arrangements. Bedrooms are on opposite ends for privacy. The spacious primary suite includes a walk-in closet w/built-ins and a 4pc ensuite w/soaker tub & glass shower. 2nd bedroom for guest stays or home office/hobby studio. 3pc bathroom w/matching finishing palette. Enjoy the balcony for evening bbqs, central A/C, in-suite laundry. Double tandem underground parking stalls w/storage. Well managed complex w/healthy reserve fund. Pet-friendly & ideally located near Terwillegar Rec Centre, schools, parks & all servicing amenities. This residence combines elegance, comfort & convenience in one of Edmonton’s most sought-after communities. (id:46923)
RE/MAX Elite
16466 104a Av Nw
Edmonton, Alberta
Welcome to this beautifully renovated, move-in ready bungalow, located in Britannia Youngstown! Ideally located on a quiet cul-de-sac with a park out front and a great view, this home offers modern comfort and convenience. The open-concept main level is filled with natural light and boasts new shingles, a stylish living space, and a beautiful backyard perfect for relaxing or entertaining. The updated kitchen features new stainless steel appliances, fresh cabinets, and rustic laminate flooring. Additional upgrades include a new washer and dryer. (id:46923)
Comfree
#201 379 Woodbridge Wy
Sherwood Park, Alberta
Welcome to this beautifully renovated 3-bedroom, 1.5-bathroom condo located in the heart of Sherwood Park. This bright and spacious home combines comfort, style, and convenience — perfect for first-time buyers, small families, or investors. New flooring throughout, a modern kitchen with stainless steel appliances, and a generous living and dining area filled with natural light. The primary bedroom features a walk-in closet, while two additional bedrooms provide ample flexibility for family, guests, or a home office. Enjoy the added convenience of two storage rooms and a large private balcony, perfect for relaxing. This well-managed building offers peace of mind with a monthly condo fee of $615, which includes water, heating, maintenance, and building insurance. Located just steps from an elementary school, close to major shopping malls, and with a bus stop right in front of the building, this condo offers unbeatable accessibility. (id:46923)
Comfree
5110 50th St
Bonnyville Town, Alberta
Nestled in a prime location, this charming 1971 bungalow offers 832 sq/ft of well-maintained living space, just a short walk from schools, parks, shopping, and dining options. The main floor features a bright and spacious kitchen with ample cabinetry, and dining area with sliding doors leading to the back deck, and a cozy living room that provides a welcoming space for relaxation. Completing this level is a conveniently located main bathroom.The lower level boasts a large laundry and storage area, a 3-piece bathroom, and two potential bedrooms that can serve as guest rooms or home offices,. Additionally, a den area offers a cozy nook for reading or study. Outside, the fully fenced yard provides a safe and private space for children or pets to play, or for gardening enthusiasts to cultivate their favourite plants. A powered single detached garage provides additional storage or workspace. This home presents an excellent opportunity for first-time buyers, small families or those looking to wind down in life. (id:46923)
RE/MAX Bonnyville Realty
Unknown Address
,
Welcome to your brand new 3-bedroom duplex in desirable Fort Saskatchewan! Featuring a grand living room with soaring 22-foot ceilings, this home offers a stunning open space perfect for entertaining. The main floor includes a versatile den, while upstairs has a cozy secondary family room. The master suite boasts a luxurious ensuite with soaker tub, standalone shower, and walk-in closet, plus 2.5 baths for convenience. Personalize your finishes to make it your own. Additional highlights include a double garage and a backyard backing onto serene green space. (id:46923)
The Foundry Real Estate Company Ltd
Unknown Address
,
Welcome to your brand new 3-bedroom duplex in desirable Fort Saskatchewan! Featuring a grand living room with soaring 22-foot ceilings, this home offers a stunning open space perfect for entertaining. The main floor includes a versatile den, while upstairs has a cozy secondary family room. The master suite boasts a luxurious ensuite with soaker tub, standalone shower, and walk-in closet, plus 2.5 baths for convenience. Personalize your finishes to make it your own. Additional highlights include a double garage and a backyard backing onto serene green space. (id:46923)
The Foundry Real Estate Company Ltd
10718 122 St Nw
Edmonton, Alberta
Welcome to the vibrant and sought-after community of Westmount. This spectacular five-level split duplex presents an outstanding opportunity with two beautifully updated and fully legal suites. The first suite locted on the main floor and lower level include two bedrooms and one bathroom and open directly to the backyard, creating a bright and inviting space. This suite is move-in ready, ideal for family living or generating rental income. The upper-level suite features three spacious bedrooms, two bathrooms, a stunning skylight, and abundant natural light throughout. Fully modernized with high-quality finishes, it currently has a tenant in place, offering a turnkey opportunity. Enjoy the convenience of central living steps from 124 Street, Manchester Square, boutique shopping, popular restaurants, and easy access to public transportation. This property perfectly combines modern updates, income potential, and a prime location. A true must-see in Westmount. (id:46923)
Cir Realty
1602 Parakeet Cl
Rural Camrose County, Alberta
Live without compromise in this over 1500 sq/ft home close to the shores of Pelican Beach. 4 Season living is possible . Upon entry you will see the vaulted ceilings soar throughout & bring a sense of grandeur to the open living/kitchen/dining room. The open concept kitchen offers ample cabinetry, counter space, an island with bar seating, stainless appliances. The adjacent dining room has tons of space as well as an oversized living room. The expansive primary bedroom is privately situated at the rear of the unit and offers a walk in closer & 5 pc ensuite with a meadow tub. Next to the primary bedroom is a storage/ laundry room and a mudroom leading to back yard. The other side of the home has 2 large bedrooms & a 4pc bath to complete the front wing of the property. Looking for a first time home or seeking the lake life, this property is waiting to be yours. (id:46923)
Exp Realty
5010 40 Av
Wetaskiwin, Alberta
This Home is situated on a large lot, with a Double Detached Garage, and Extra Parking. The main floor of the home is made up of Three Bedrooms, Kitchen, 4 piece bathroom, and spacious living room with a large south facing window allowing in lots of natural light. The Basement has a Large Bedroom, Large Family room, 3 piece Bathroom, Utility/Laundry room, and two storage rooms. The Mudroom leads you to the spacious, fenced backyard. The Double Detached Garage has Heat, 220 Power, Back Alley Access, and Extra parking next to it with a gate perfect for RV parking. This functional property is located close to all amenities! (id:46923)
RE/MAX Real Estate
1213 Adamson Dr Sw
Edmonton, Alberta
Unique, executive style bi-level with the perfect blend of style and comfort. Step inside through a custom solid wood entrance door into a welcoming space featuring tile and rich hardwoods throughout. The large dining area, perfect for entertaining flows seamlessly into the living space with gorgeous stone-faced fireplace and vaulted ceilings. Granite countertops throughout the kitchen w/ stainless appliances and in floor heating!! Step out to your composite wrap around deck w/ ravine views and glass railing overlooking a beautifully landscaped yard complete with stamped concrete & firepit area. A perfect den space, 2 additional bedrooms and 4 pc bath complete this level. Upstairs you will find the impressive primary suite with large walk-in closet and 4 pc en-suite. The fully finished basement is perfect for both relaxing and entertaining with large rec room, wet bar, 4 pc bath and 4th bedroom. With the walk up basement you can also gain additional access to the over-sized double garage!! (id:46923)
RE/MAX Edge Realty
#224 5125 Riverbend Rd Nw
Edmonton, Alberta
Bright & airy 2 bedroom 948 sqft condo in highly sought after Riverbend! Perfectly situated in the heart of Brander Gardens, this spacious unit offers the ideal blend of comfort, convenience and lifestyle. The open living & dining area is filled with natural light & flows seamlessly into a functional kitchen featuring ample counter space & walk-in pantry. Designed with privacy in mind, the two bedrooms are located on opposite sides of the unit ideal for roommates or guests. The large primary bedroom includes a 3pc ensuite while the 2nd bedroom is located near the main 4pc bath. The complex offers impressive amenities including an indoor pool, hot tub, sauna & games/recreation room. The building is professionally managed & well-maintained with condo fees that include heat & water. Steps from the scenic river valley, parks, walking trails, schools, shopping, restaurants & public transit. Whether you’re a first-time buyer or investor, this is an excellent opportunity. (id:46923)
RE/MAX Excellence

