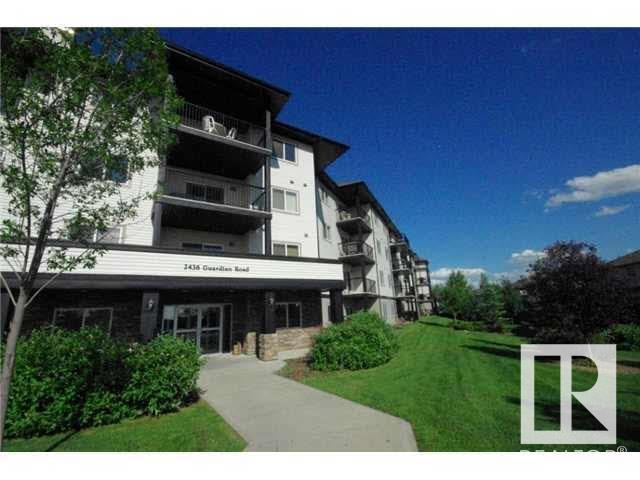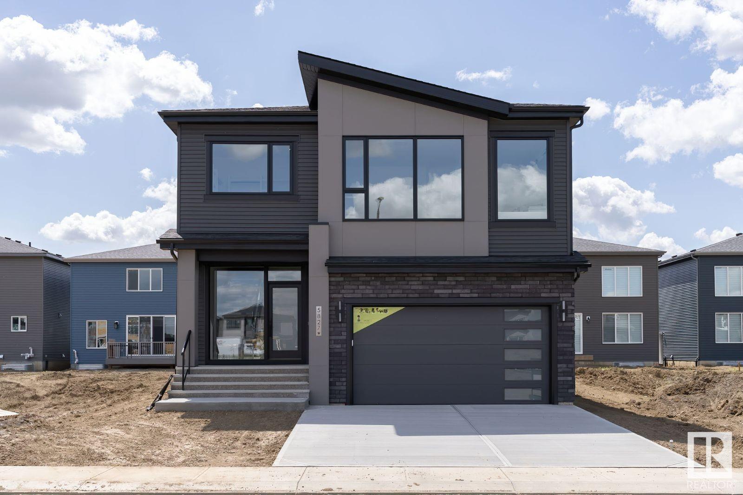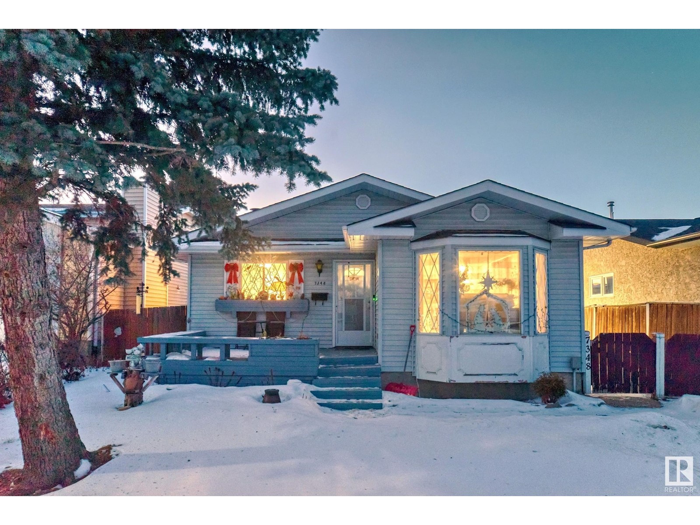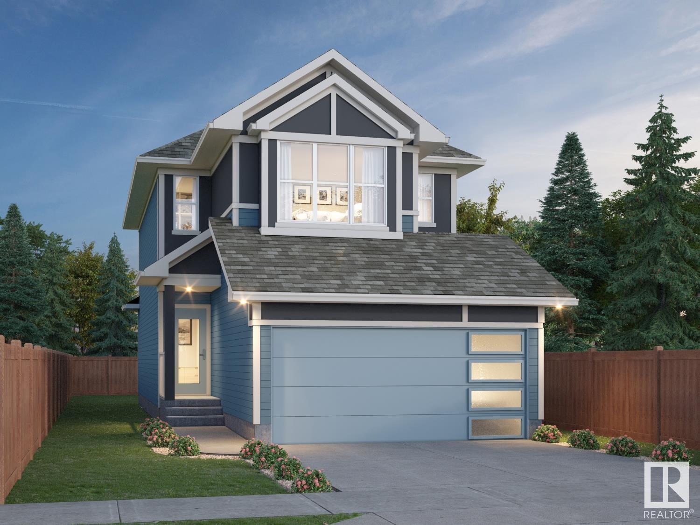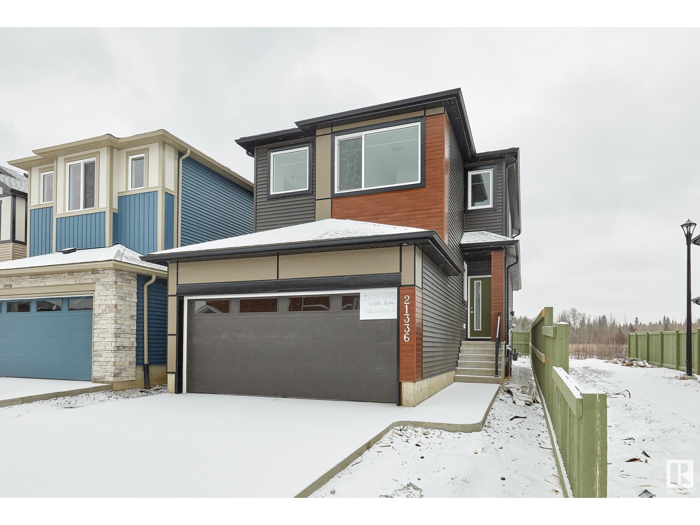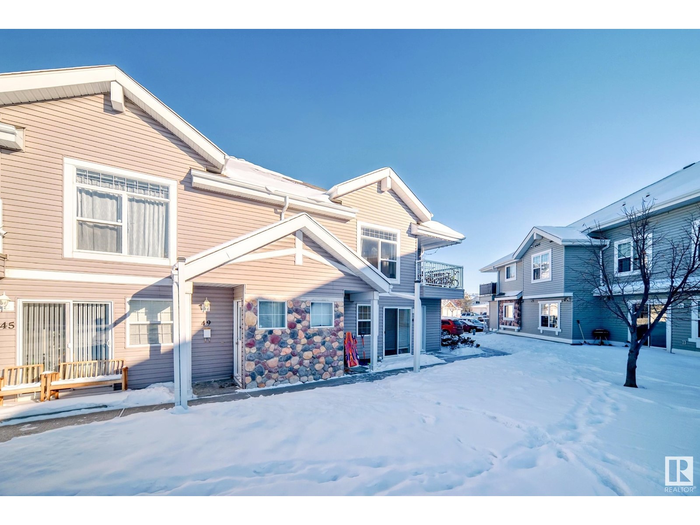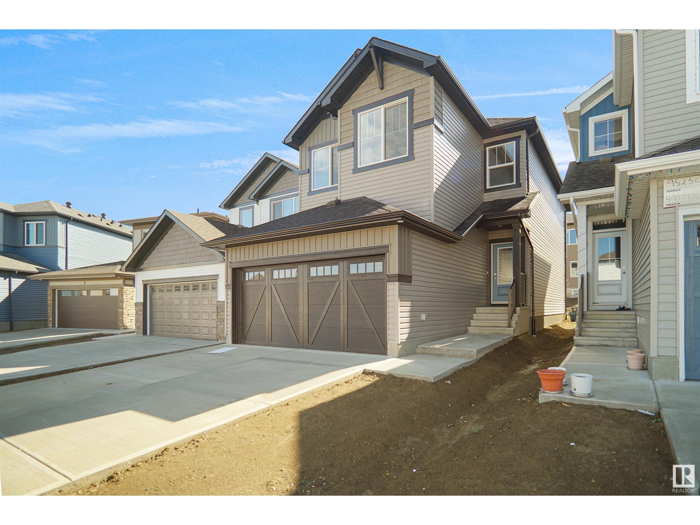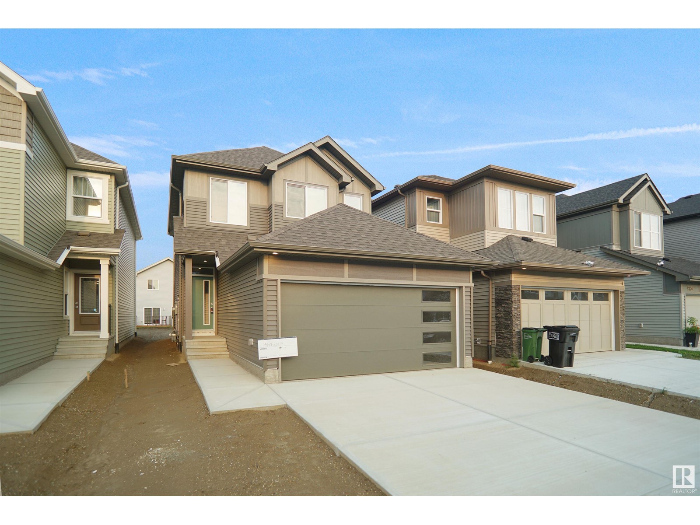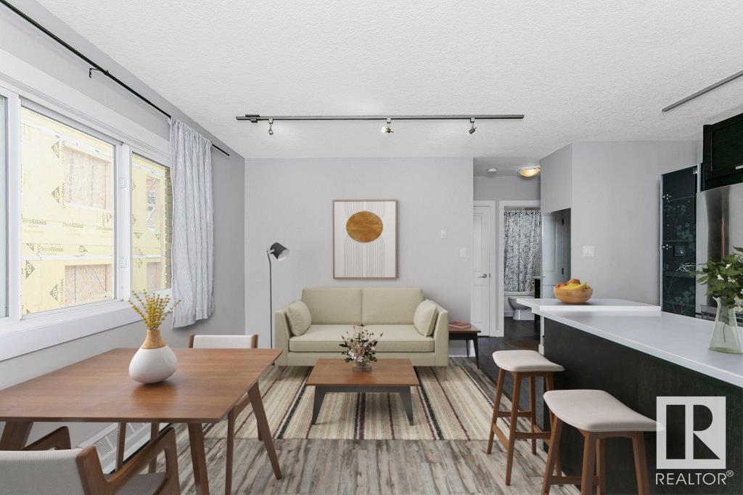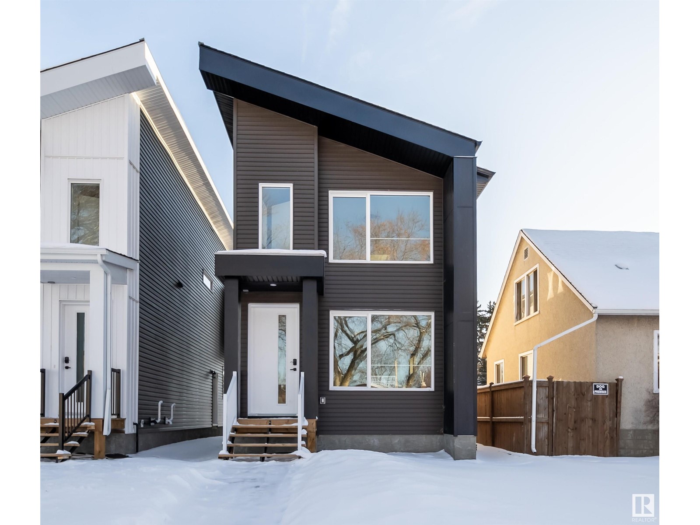Property Results - On the Ball Real Estate
11442 125 St Nw
Edmonton, Alberta
Another Quality project in INGLEWOOD by AAVIAN HOMES, Almost 1839 SQFT, 3 Bedroom up , 2 1/2 bathrooms, laundry upstairs, huge windows for bright light through out the house, Vinyl on main floor, upgraded kitchen with drop ceiling and waterfall ON ISLAND, lots of upgrade with plumbing and electrical fixtures, deck. SIDE ENTRY for future development. 2,5& 10 yrs warranty. (id:46923)
Century 21 Signature Realty
#30 6520 2 Av Sw
Edmonton, Alberta
Welcome to Charlesworth where you will find the perfect opportunity to own a bungalow-style duplex with a front single attached garage. This unique one level duplex has a side entrance that leads you to a bungalow style below grade but with the high ceilings & open concept floor that has so much natural light that enters the unit. The 2 good size bedrooms, 4pc bath & low condo fees make this unit a must see. Bonus no need to worry about parking, you have your garage, the driveway, extra stall & ample visitor & street parking. Surrounded by nature & walking trails, walking distance to a school, bus stop, as well as nearby daycare, gas stations, gyms & restaurants, convenience is at your doorstep. Plus, major grocery stores like Superstore, Walmart, and Sobeys are just a short 5-minute drive away. For shopping enthusiasts, South Edmonton Common is just a 10-minute drive, and the airport is less than 20 minutes away. Don't miss out on this incredible opportunity. (id:46923)
2% Realty Pro
#343 2436 Guardian Rd Nw
Edmonton, Alberta
Large 2 bedroom and 2 full size bathrooms condo with UNDERGROUND PARKING. Spacious living area and good sized bedrooms. The building has gym and entertainment room with pool table. Superb location of the building close to shopping plaza with Safeway, groceries, banks, pharmacy, restaurants and cafes. Costco is within a 5 minute drive. Easy access to the Whitemud Dr and Anthony Henday. Unit is occupied by Tenant. Unit will be professionally cleaned and painted prior to possession. Interior photos were taken prior to tenant taking possession. (id:46923)
RE/MAX Excellence
5827 Kootook Li Sw
Edmonton, Alberta
Visit the Listing Brokerage (and/or listing REALTOR®) website to obtain additional information. Award winning builder of the year, Kanvi Homes presents The Ethos32. Crafted with precision, this 2,379 sf. residence is designed for luxury, comfort, and modern living on a south-backing lot in Arbours of Keswick. The grand foyer welcomes you with a floating bench and picture window, leading into a stunning angled kitchen with black and oak soft-close cabinetry, quartz countertops, and a Samsung 5 piece appliance package, including a gas cooktop and touchless microwave. The living room’s 60 inch Napoleon fireplace, set against a bold black MDF feature wall, adds a touch of drama, while the signature Kanvi staircase with open risers and glass railings exudes contemporary elegance. Upstairs, the primary bedroom impresses with oversized windows, a spacious walk-in closet, and a spa inspired ensuite with dual vanities, a freestanding tub, and a fully tiled walk-in shower. (id:46923)
Honestdoor Inc
#128 15499 Castle Downs Rd Nw
Edmonton, Alberta
LAKEFRONT only steps away! Partial LAKE VIEW from your patio! 100 metres to gorgeous trail around Lake Beaumaris. Beside a public park overlooking the lake! Very quiet, private, yet secure grounds. 18+ adult living. Squeaky clean unit has brand-new luxury vinyl plank flooring & new 3-1/4 baseboards in the wide open living, dining, kitchen, office niche, entry areas + the main bath & laundry! Updates include; most lighting; oval door knobs, hinges, striker plates & doorstops; oval bi-fold knobs; kitchen pull down faucet & modern cabinet handles; virtually all brass removed! Gas fireplace; Building features a small swimming pool, exercise room, lounge area, active social club and small library; (id:46923)
Century 21 All Stars Realty Ltd
7348 188 St Nw Nw
Edmonton, Alberta
Welcome to this adorable 4 bedroom and 3 bathroom home in the quiet neighbourhood of Lymburn. This house boasts with so much character. Every space is very functional yet cozy at the same time. in the main floor, you will find a very spacious living room with lots of windows and a fire place. Around the corner, you will find the enormous kitchen and dining room where you can spend lots of quality time with family and friends. Upstairs you will find 3 generous sized bedrooms ideal for big families. Downstairs, you are welcomed with a big family bonus room which is perfect for hosting game nights and movie nights. The 4th bedroom with it's own ensuite bathroom is also found in this level. In the basement, you will find another rec area, storage and laundry room. This house is a must-see! You don't wanna miss out on this one. (id:46923)
Rite Realty
1325 39 St Nw
Edmonton, Alberta
Welcome to this charming bi-level home, nestled in a quiet cul-de-sac in the heart of Millwood's. The main floor features a beautiful kitchen, a spacious living room, two bedrooms, and a full bathroom. The basement offers a generous living room, a good-sized bedroom, and three full bathrooms, with the potential to add an additional bedroom. The property also includes a large parking pad and a sizable backyard, providing ample outdoor space. (id:46923)
Royal LePage Noralta Real Estate
2410 Ashcraft Cr Sw
Edmonton, Alberta
Stunning, 2-story mansion offers a total of 4460 sqft of living space! With incredible attention to the details this custom home features marble-accent tiles, exotic granite, LED steps/under counter lighting, crown mouldings & spectacular ceiling designs thruout. The main level features a magnificent living rm, a spacious den, a 4pc bath & a laundry w/sink. The living rm has a dramatic tile feature wall with a gas fireplace. Chef's dream kitchen w/ample charcoal maple cabinetry, large island, wet bar, large pantry & dining area. Upgraded wood/metal staircase leads to the lavish master suite boasts a gas fireplace, a spa-like ensuite w/H&Hs sinks, Jetted Jacuzzi, a custom mosaic steam shower, H&Hs closets. To follow, 2 more beds w/J&J bath, another 2pc bath, and a bonus rm with cathedral ceilings. Basement secondary suite with Separate entrance, two oversized beds, a Kitchen, living rm, full bath & laundry. Triple garage, excellent curb appeal, fully landscaped backyard, deck, a shed & much more!! (id:46923)
Maxwell Polaris
224 Lee Ridge Rd Nw
Edmonton, Alberta
Bring your offers! MOTIVATED SELLER. Brand New Bungalow with over 3000 sqft of nicely designed living spaces with 3 separate kitchens, legal suite and an in-law suite, this home offers unmatched flexibility and potential for a large and growing family or potential rental income from it's 3 separate areas! 1580+ sqft above grade and 1,446+ sqft below grade. 7 bedrooms and 4 bathrooms, 1 laundry per floor, 9' Ceilings on the main floor and almost 10' ceilings on the lower level, Quartz countertops and sleek vinyl plank flooring, 2 furnaces, instant hot water, separate side entrance, double garage. Make this extraordinary property your new home or your new passive income investment. The neighbourhood has been recently rezoned to RS. GST included in asking price. (id:46923)
RE/MAX River City
3739 8 Av Sw Sw
Edmonton, Alberta
Discover your next business venture with this Fully Built-out Wellness Salon & Spa 1525 sq.ft.± (ASSET SALE)offering a luxurious blend of massage, pedicure, and manicure services. This impeccably designed space provides an unparalleled experience for clients and is ready for immediate operation by its new owner. Prime Location Situated in a high-traffic area with excellent visibility and ample parking, attracting a loyal clientele and walk-ins. Fully Equipped: premium massage tables, luxury pedicure chairs with built-in massage functionality, manicure stations,Stylish Design: Modern and chic interiors with soothing lighting, premium flooring, and comfortable seating to enhance the customer experience. Multiple Treatment Rooms: Private, soundproof rooms for massage therapy or other wellness treatments, ensuring maximum comfort and privacy. Average Household Income $115,210. (id:46923)
Maxwell Polaris
#903 10108 125 St Nw
Edmonton, Alberta
FULLY RENOVATED TOP TO BOTTOM! This SUB-PENTHOUSE offers the pinnacle of luxury living. WITH OVER 2300 SQFT, the LARGEST SINGLE UNIT in the building features NEW FLOORING AND LIGHTING, 9-ft Ceilings, FLOOR-TO-CEILING NEW WINDOWS, & TWO PRIVATE BALCONIES; including one off the primary suite! The kitchen is an entertainer’s dream, complete with NEW SOFT-CLOSE CABINETRY, MASSIVE PANTRY WITH BUILT IN SHELVING, under-cabinet lighting, and SLEEK NEW BACKSPLASH! The OPEN CONCEPT floor plan offers STUNNING VIEWS of the RIVER VALLEY & downtown. The primary suite features a large stand-up TILED SHOWER with BODY SPRAYS, MASSIVE WALK-IN CLOSET, and a SEPARATE POWDER ROOM WITH SINK! 2 ADDITIONAL BEDROOMS, 4-piece main bath WITH JETTED TUB AND NEW CABINETRY, insuite laundry, AIR CONDITIONING, & TONS OF STORAGE complete the unit! Enjoy PRIVATE AMENITIES such as the GYM, library, and OUTDOOR AREA WITH GAZEBO. With 2 HEATED UNDERGROUND PARKING STALLS, convenience is key! Walking distance to the River Valley & Downtown! (id:46923)
RE/MAX Elite
2241 194a St Nw
Edmonton, Alberta
Welcome to the Willow built by the award-winning builder Pacesetter homes and is located in the heart of River's Edge and just steps to the walking trails. As you enter the home you are greeted by luxury vinyl plank flooring throughout the great room, kitchen, and the breakfast nook. Your large kitchen features tile back splash, an island a flush eating bar, quartz counter tops and an undermount sink. Just off of the kitchen and tucked away by the front entry is a flex room & 2 piece powder room. Upstairs is the master's retreat with a large walk in closet and a 4-piece en-suite. The second level also include 2 additional bedrooms with a conveniently placed main 4-piece bathroom and a good sized bonus room. The unspoiled basement has a side separate entrance and larger then average windows perfect for a future suite. Close to all amenities and easy access to the the white mud drive and to the Anthony Henday. ** Pictures are of the show home the colors and finishing's may vary will be complete August*** (id:46923)
Royal LePage Arteam Realty
1404 11 St Nw
Edmonton, Alberta
Welcome to the “Belgravia” built by the award-winning builder Pacesetter Homes. This is the perfect place and is perfect for a young couple of a young family. Beautiful parks and green space through out the area of Aster. This 2 storey single family attached half duplex offers over 1600+sqft, Vinyl plank flooring laid through the open concept main floor. The chef inspired kitchen has a lot of counter space and a full height tile back splash. Next to the kitchen is a very cozy dining area with tons of natural light, it looks onto the large living room. Carpet throughout the second floor. This floor has a large primary bedroom, a walk-in closet, and a 3 piece ensuite. There is also two very spacious bedrooms and another 4 piece bathroom. Lastly, you will love the double attached garage and the separate side entrance which leads to the unfinished basement perfect for future development. **Home is under construction the photos shown are of the show home colors/ finishing's will vary complete by September** (id:46923)
Royal LePage Arteam Realty
21336 38 Av Nw
Edmonton, Alberta
Welcome to Edgemont, a vibrant community where dreams of the perfect home come to life. Discover the Cohelo, proudly crafted by Lincolnberg Homes, your builder of choice for nine consecutive years. This spacious residence is designed to meet the needs of a growing family, offering the perfect blend of comfort + style. The upper level features the primary bedroom offering a luxurious retreat with a 5-piece ensuite, ensuring privacy + relaxation. Two additional bedrooms provide ample space for children or guests, complemented by a convenient 4-piece bath. The main floor is a testament to modern living, boasting 9-foot ceilings that enhance the sense of space. The open concept living, dining, + kitchen areas are ideal for entertaining, allowing you to host gatherings with ease. For professionals working from home, a front office space that combines functionality + style. This lovely home is ready to welcome you + your family. (id:46923)
Century 21 Masters
503 Lessard Dr Nw
Edmonton, Alberta
Nestled on prestigious Lessard Drive, this stunning 2,405 sq. ft. two-storey home, plus a fully finished 1,200 sq. ft. basement, offers an incredible opportunity in one of Edmonton’s most sought-after locations. Across from the ravine and river valley, this custom-built home retains its original charm. A vaulted formal living and dining room lead to an oak kitchen overlooking the cozy family room. Upstairs, three spacious bedrooms await, including the owner’s suite with access to a spectacular upper deck offering breathtaking river views. The fully finished basement features a summer kitchen, rec room, office, and ample storage. Outside, a private, tree-lined yard backs onto green space, creating a peaceful retreat. Located in the established community of Gariepy, this home offers access to top schools, parks, and amenities. With solid construction and endless potential, this is your chance to craft the dream home you’ve always wanted in a premier location! (id:46923)
Sterling Real Estate
#403 10740 105 St Nw
Edmonton, Alberta
This TOP-floor 948 square foot 2-bedroom, 1-bath condo is perfect for the investor, first time home buyer, or for your university-bound offspring - located on a quiet, safe street with stunning unobstructed south-facing downtown views. Located in a secure building within walking distance to major amenities, transit, shopping, NAIT and Grant Macewan—perfect for homeowners or investors alike. This spacious open-concept condo features laminate flooring throughout and a kitchen with updated stainless steel appliances. Both bedrooms are generously sized, with the primary offering ample storage, including a walk-in closet and an extra linen closet. Includes one parking stall and lots of street parking. (id:46923)
Real Broker
#48 150 Edwards Dr Sw
Edmonton, Alberta
TOP FLOOR! QUIET LOCATION! Facing southeast and green space, you will appreciate the generous sized balcony for enjoying your morning coffee and outdoor entertaining! Inside is immaculate and features vaulted ceilings for an added sense of space. There are 2 bedrooms n the Upper Level! The interior is modern with cathedral ceiling. Newer laminate flooring, complemented by in floor heating the kitchen is in immaculate condition with natural maple wood cabinets and a separate pantry room and newer 5 appliances are included. The bathroom is large with extra storage shelving and a separate in-suite laundry room. Low condo fees of includes heat and water! The energized parking stall in right in front of the building. Large windows, 3D wallpaper adds a unique appearance for sure to impress. Close schools, shopping, airport, Anthony Henday and transportation it for convenience. Pet are allowed and no age restrictions. Perfect home or investment property!! (id:46923)
Royal LePage Arteam Realty
2124 210 St Nw
Edmonton, Alberta
Welcome to the Kaylan built by the award-winning builder Pacesetter homes located in the heart of West Edmonton in the community of Stillwater with beautiful natural surroundings. This home is located with in steps of the walking trails, parks and schools. As you enter the home you are greeted a large foyer which has luxury vinyl plank flooring throughout the main floor , the great room, kitchen, and the breakfast nook. Your large kitchen features tile back splash, an island a flush eating bar, quartz counter tops and an undermount sink. Just off of the kitchen and tucked away by the front entry is the flex room and full bath. Upstairs is the Primary retreat with a large walk in closet and a 4-piece en-suite. The second level also include 2 additional bedrooms with a conveniently placed main 4-piece bathroom and a good sized bonus room tucked away for added privacy. ***Home is under construction and the photos used are from a previously built home, finishing's and color may vary. TBC by August 2025*** (id:46923)
Royal LePage Arteam Realty
2128 210 St Nw
Edmonton, Alberta
Welcome to the Sampson built by the award-winning builder Pacesetter homes and is located in the heart of Stillwater and just steps to the neighborhood park and schools. As you enter the home you are greeted by luxury vinyl plank flooring throughout the great room, kitchen, and the breakfast nook. Your large kitchen features tile back splash, an island a flush eating bar, quartz counter tops and an undermount sink. Just off of the kitchen and tucked away by the front entry is a 2 piece powder room. Upstairs is the master's retreat with a large walk in closet and a 3-piece en-suite. The second level also include 2 additional bedrooms with a conveniently placed main 4-piece bathroom and a good sized bonus room. Close to all amenities and easy access to the Henday. This home also has a side separate entrance. *** This home is under construction and the photos used are from the same exact built home but colors may vary, slated to be complete this August 2025 *** (id:46923)
Royal LePage Arteam Realty
#35 10015 83 Av Nw
Edmonton, Alberta
Attention Investors & Students! This charming 1-bedroom condo offers unbeatable value in an incredible location. Recent updates include a modernized kitchen, stylish flooring, upgraded appliances, and a refreshed bathroom—ready for you to move in! Nestled just minutes from Whyte Avenue, the vibrant Farmers’ Market, trendy restaurants, and convenient public transportation, this is the perfect spot for city living. Plus, with the University of Alberta nearby, it’s a prime opportunity for students or savvy investors. (id:46923)
Maxwell Devonshire Realty
4219 206 St Nw
Edmonton, Alberta
Experience the best in the community of Edgemont! This stunning 2-story, single-family home offers spacious, open-concept living with modern finishes. The main floor features 9' ceilings, den and a half bath. The kitchen includes a stainless steel hood fan, upgraded 42 cabinets, quartz countertops, walk-in pantry and convenient waterline to fridge. Upstairs, the house continues to impress with a bonus room, walk-in laundry room, full bath & 4 large bedrooms. The master is a true oasis, complete with a walk-in closet and luxurious ensuite with separate tub/shower. Plus the separate side entrance and legal suite rough-in's allow for endless possibilities. Enjoy the comfort of this home with its double attached garage, $3,000 appliance allowance, unfinished basement with painted floor, high-efficiency furnace, and triple-pane windows. Don't miss out on this incredible opportunity! UNDER CONSTRUCTION! Photos may differ from actual property. Appliances not included. (id:46923)
Mozaic Realty Group
12419 83 St Nw
Edmonton, Alberta
Welcome to this beautifully updated 4-bedroom, 2-bathroom bungalow in the desirable Eastwood neighborhood. Offering 1,039 sq ft of living space, this home is ideal for families seeking comfort and convenience. The main level features 3 spacious bedrooms and a well-appointed 4pc bathroom. The fully finished basement is a fantastic bonus, complete with a large recreation room, a second kitchen perfect for hosting, an additional bedroom, and another 4pc bathroom. Recent upgrades include fresh paint throughout, brand-new flooring, updated casing and baseboards, and new toilets, ensuring a modern and inviting atmosphere. This property is ideally located near playgrounds, schools, bus stops, and grocery stores, making daily life easy and convenient. Don’t miss out on the opportunity to make this charming bungalow your home! (id:46923)
Sweetly
11910 76 St Nw Nw
Edmonton, Alberta
INVESTOR ALERT/FIRST- SUPPLEMENT YOUR MORTGAGE PAYMENT WITH RENTAL INCOME. Also, potential TWO LOTS; adjacent lot with a separate title (317 m2 zoned 2.10 RS) also for sale. Renovation of character home to modern standards! New shingles and high efficiency furnace. 6 bedroom total--MAIN UNIT features: Large kitchen, quartz countertops, 4 new stainless steel appliances, extra cabinets under a 4'x8' peninsula and pantry. Flex room/bedroom with roughed in shower next to powder room. Abundant natural light in dining room, living room, and front entry with closet and storage bench. Vinyl plank and ceramic flooring between separate SECOND KITCHEN and mud room. SECOND FLOOR FEATURES: loft style vaulted ceiling & large triple-pane windows, 2 bedrooms. Ample space ensuite & walk-in closet in master suite, with second floor laundry. Vinyl plank flooring throughout with porcelain tile bathroom. SEPARATE ENTRANCE: basement 3 Bed; each room vanity sink & fridge. Oversized double detached garage can park 4 vehicles. (id:46923)
Exp Realty
12235 90 St Nw
Edmonton, Alberta
READY to MOVE-IN, NEWLY Built, Modern INFILL with SEPARATE ENTRANCE to the Basement. This 2 Storey offers 3 Bedroom and 2.5 bath, located in the quiet community of Delton. Delton is a mature community with wide roads, mature trees and with easy access to the Yellowhead and Downtown. This modern infill fits nicely into this community with it's soft tones, gorgeous architecture that extends inside the home. On the main floor you have massive windows that flood the home with natural light all day long. High ceilings, modern interiors and quality finishes only add to the desirability of this home. Upstairs there is a massive owners suite with a gorgeous ensuite and walk-in closet. There are two additional bedrooms, both generous in size with sharing full bath. Looking for additional revenue? Well this home has a separate entrance with the opportunity to develop a legal suite for generating additional income. Choose your own Appliances, Credit offered by seller. Come check it, Call it HOME. (id:46923)
Royal LePage Arteam Realty



