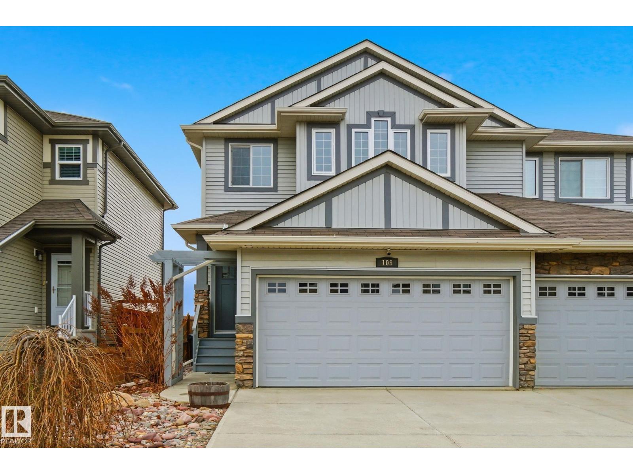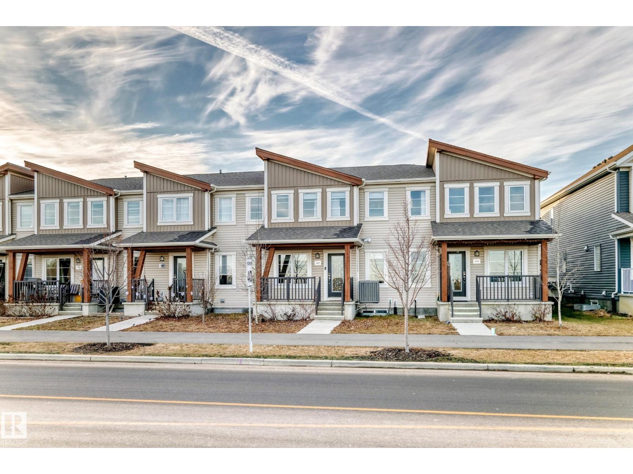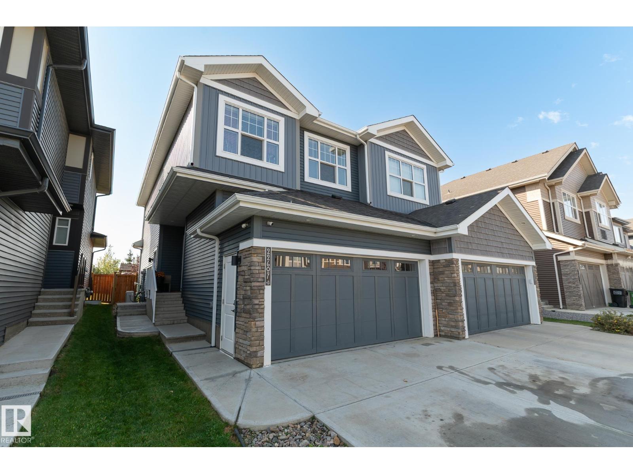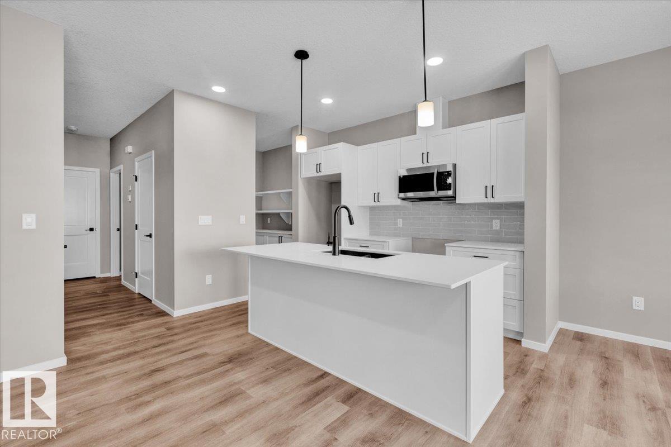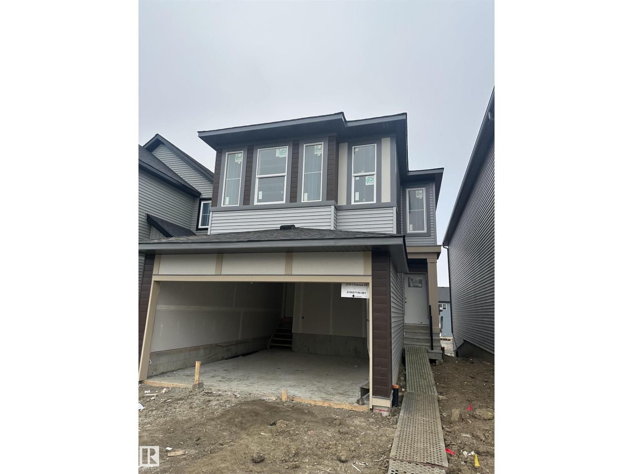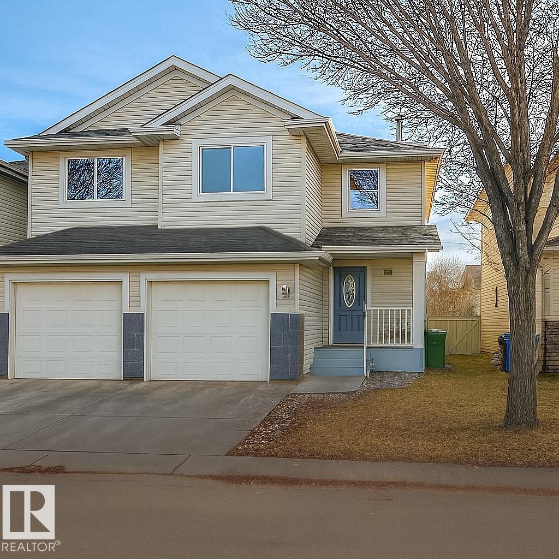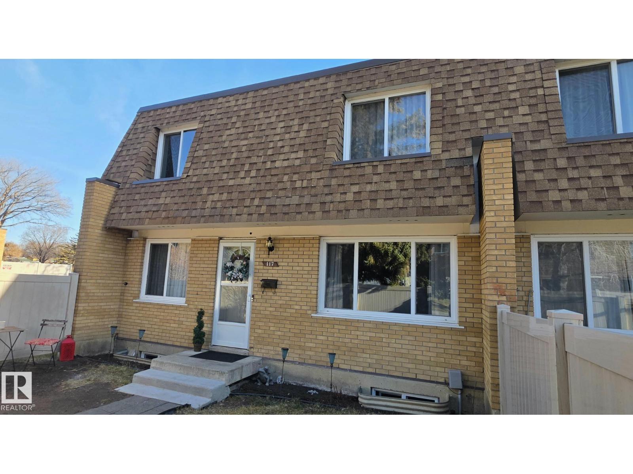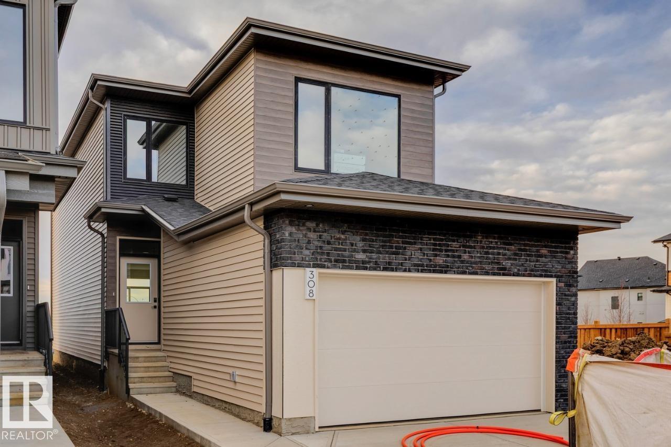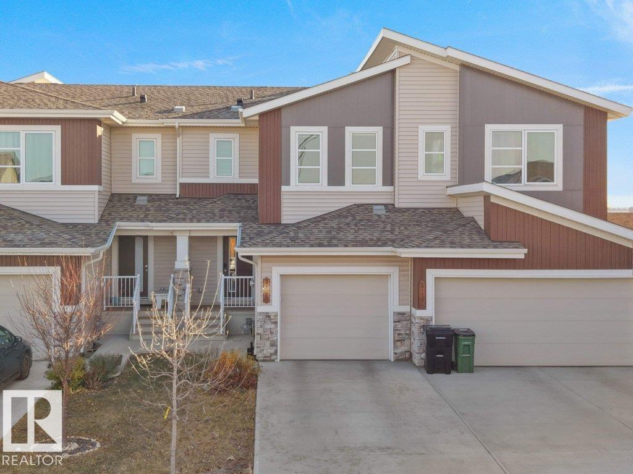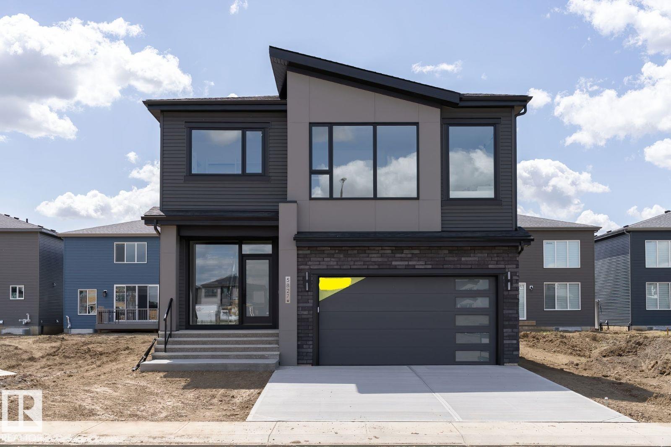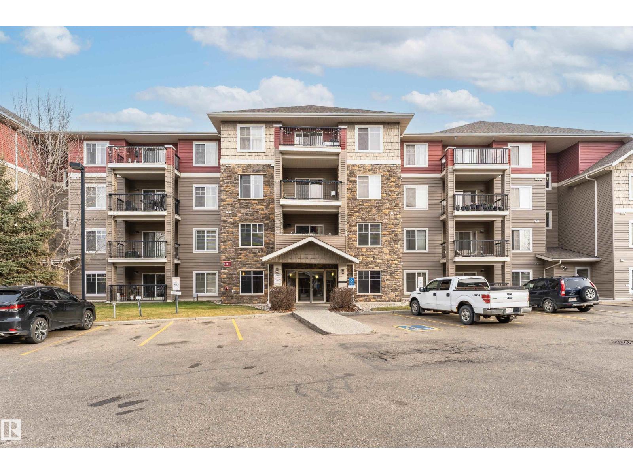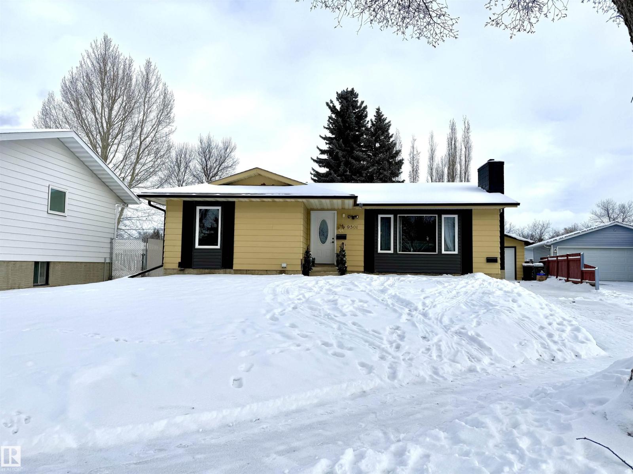Property Results - On the Ball Real Estate
108 South Creek Wd
Stony Plain, Alberta
Feel at home the moment you walk in the door of this fully finished 2 storey in Stony Plain's Southcreek subdivision. NO REAR NEIGHBOURS! Large open floorplan with big living room with tons of natural light. Kitchen has a corner pantry and a nice island for people to congregate around. Dining area is perfect for hosting family and friends. MAIN FLOOR LAUNDRY! Head upstairs and you'll find a great bonus room; ideal for watching a movie! Large master suite with vaulted ceilings, a large walk in closet and 4pc ensuite. 2 more bedrooms are great for kids, guests or a home office. Basement is fully developed with a large rec room and another bathroom. Central A/C. Double attached garage keeps the snow off the vehicles! West facing backyard is fully landscaped and even has extra storage with a shed. Farm field behind gives you plenty of views. Quiet cul-de-sac with great neighbours! (id:46923)
RE/MAX Real Estate
1002 Stillwater Bv Nw
Edmonton, Alberta
NO CONDO FEES, a spacious double garage, Central AC, a FULLY FINISHED BASEMENT and a huge rooftop patio define this versatile home. This fantastic townhome is move-in ready with 3 bedrooms, 3.5 bathrooms, and comes with a creative & functional layout that is perfect for any family. Sleek & stylish decor throughout, upper-level laundry room & patio balcony that is perfect for entertaining. Studio-like feel with all the modern finishes including UPGRADED SS appliances, quartz countertops, luxury vinyl plank flooring, beautiful cabinetry, & spindled railing. Spacious primary bedroom with its own private ensuite finished with gorgeous ceramic tile & WIC. The basement is meticulously finished with a large rec room, full washroom and a home studio. Located close to trails, parks, ponds, shopping at Currents of Windermere, and the Stillwater Amenity Centre with a splash park and skating. Move-in ready and packed with modern comfort. (id:46923)
Candid Realty & Management Ltd
22607 80 Av Nw
Edmonton, Alberta
Why settle for one opportunity when you can have two? This well-maintained 1500+ sq ft half duplex in Rosenthal comes complete with a permitted fully finished basement secondary suite with side entrance - ideal for mortgage helpers, multi-generational living, or smart investing. Owned with pride since day one, it’s now ready for its next chapter. Inside, enjoy central A/C, clean contemporary finishes, a cozy living room with electric fireplace, and a kitchen that shines with stainless steel appliances and full-height cabinetry. Upstairs features a central bonus room, three bedrooms, two full baths including a serene primary ensuite, and convenient laundry. The basement suite below includes its own bedroom, bathroom, and kitchen area. Located in Edmonton’s west end near amenities, this rare opportunity won’t last long. Act fast before it’s gone! (id:46923)
RE/MAX Preferred Choice
1152 South Creek Wd
Stony Plain, Alberta
5 Things to Love About This Alquinn Home: 1) Modern Open-Concept: Newly built 2-storey half duplex with a bright main floor that blends the kitchen, dining, and living spaces. 2) Stylish, Functional Kitchen: Island with breakfast bar, walk-in pantry, and high-quality finishes. 3) Smart Main-Floor Design: Rear mudroom with built-in bench and cubbies adds organization and ease. 4) Flexible Upper Level: Enjoy upper-floor laundry, a versatile bonus room, plus two additional bedrooms and a 4-piece bath. 5) Private Primary Retreat: Primary bedroom features a walk-in closet and a 4-piece ensuite with dual sinks and a stand shower. Vinyl windows, programmable thermostat, and a double attached garage complete this impressive home. *Photos are representative* (id:46923)
RE/MAX Excellence
2256 4 Av Sw
Edmonton, Alberta
Welcome to sought after Alces in southwest Edmonton and the Kensington by Excel Homes. At over 2200 SF this home has it all. Upon entering you are greeted with 9 FT ceilings, LVP flooring, BEDROOM ON MAIN, kitchen wth QUARTZ COUNTERTOPS, plenty of cabinets, STAINLESS STEEL APPLIANCES, adjacent PANTRY ROOM, SPACIOUS NOOK and open concept livingroom. FULL BATH completes the main floor. Carpet upstairs, convenient BONUS ROOM separates the LARGE PRIMARY wth 5 piece ensuite/walk-in closet and the 3 BEDROOMS. LAUNDRY and FULL BATH on this second floor. Property backs onto a LANE, FRONT DOUBLE ATTACHED GARAGE. Front landscapng included, rear to final grade. Property is Green Built offering ecobee thermostat, solar panel rough in, HRV, tankless water and more! Close to future schools and shopping nearby with bus transportation and Anthony Henday. Completion December 18, 2025. (id:46923)
Century 21 Signature Realty
#4 4350 23 St Nw Nw
Edmonton, Alberta
Welcome to this exceptionally well-kept 4-bedroom half duplex in the heart of Larkspur! ?? The main floor offers a bright, open layout with a welcoming living room, a comfortable dining area, and a functional kitchen complete with maple cabinetry, a centre island, and stainless-steel appliances. The upper level features a generous primary bedroom with a walk-in closet, along with two additional bedrooms and a full 4-piece bathroom. Beautiful hardwood flooring flows throughout the second floor, giving the space a warm and timeless feel. The fully finished basement provides amazing versatility — offering a 4th bedroom, a cozy rec room, and a dedicated laundry area, ideal for guests or extra family space. Outside, enjoy an attached single garage, a fully fenced backyard, and an unbeatable location close to schools, parks, shopping, and transit. This is a wonderful opportunity for first-time buyers or young families seeking a comfortable, move-in-ready home in a fantastic community! (id:46923)
Exp Realty
117 Londonderry Sq Nw
Edmonton, Alberta
A great start or investment! This 2 BR, 2 Bath corner unit townhome has more than meets the eye - including an open, modern, and bright design with updated kitchen, lighting, and paint, along with an updated main bath with soaker tub. The basement is the key to giving you extra space, with a large, modern family/rec room and office, and a newer furnace to help keep you warm in the winter. All of this is located in a quiet, easily accessible part of Londonderry Square, steps to public transportation, schools, swimming, skating, and Londonderry Mall. Come see why this is home. (id:46923)
Sterling Real Estate
308 30 St Sw
Edmonton, Alberta
***IMMEDIATE POSSESSION AVAILABLE!*** Welcome to the Entertain Elevate 20 by Cantiro Homes! Designed for those who love to entertain, the Elevate combines impressive style with everyday function. Forget formal dining - this home is made for hosting, where you can serve up an amazing spread while guests mix and mingle throughout the open, connected spaces. With 2 convenient servings bars and a large recreation room upstairs, gatherings flow effortlessly form one area to the next. The primary bedroom offers a private retreat at the end of the day, featuring a stunning ensuite with a beautifully tiled shower and thoughtful design details throughout. Additional features: upgraded Iron spindle railing, Prairie Fusion Plus exterior, Shoreline interior color board. (id:46923)
Bode
3135 Checknita Wy Sw
Edmonton, Alberta
Welcome to this charming 1,400 sq ft 3-bedroom, 2.5-bathroom townhouse in the sought-after community of Cavanagh. Offering modern comfort and unbeatable convenience, this home is perfect for families, professionals, or first-time buyers. Step inside to an inviting open-concept main floor featuring a bright living space and a well-appointed kitchen complete with stainless steel appliances and ample cabinetry. Upstairs, you’ll find three spacious bedrooms, including a comfortable primary suite with its own ensuite bathroom. The unfinished basement provides endless possibilities - create a home gym, recreation room, or additional storage to suit your lifestyle. Outside, enjoy a large fenced yard, ideal for kids, pets, and outdoor entertaining. Located just 5 minutes from South Edmonton Common and only 15 minutes to the airport, this home offers quick access to major amenities, shopping, dining, and transportation routes. Move-in ready and perfectly situated - this Cavanagh townhouse has everything you need (id:46923)
RE/MAX Excellence
5827 Kootook Li Sw
Edmonton, Alberta
Award winning builder, Kanvi Homes, presents The Ethos32. Crafted with precision, this 2,379 sf. residence is designed for luxury, comfort, and modern living on a south-backing lot in Arbours of Keswick. The grand foyer welcomes you with a floating bench and picture window, leading into a stunning angled kitchen with black and oak soft-close cabinetry, quartz countertops, and a Samsung 5 piece appliance package, including an electric range and touchless microwave. The living room’s 60 inch Napoleon fireplace, set against a bold black MDF feature wall, adds a touch of drama, while the signature Kanvi staircase with open risers and glass railings exudes contemporary elegance. Upstairs, the primary suite impresses with oversized windows, a spacious walk-in closet, and a spa inspired ensuite with dual vanities, a freestanding tub, and a fully tiled walk-in shower. Complete 3 bedrooms, 2.5 baths, AC and blinds pkg. Visit the Listing Brokerage (and/or listing REALTOR®) website to obtain additional information. (id:46923)
Honestdoor Inc
#302 17407 99 Av Nw
Edmonton, Alberta
Discover this immaculate and inviting 3rd-floor corner unit in Terra Losa! With 927 sq. ft. of living space, the unit features 2 generously sized bedrooms, 2 bathrooms, and in-suite laundry with 2 Titled parking spaces and 1 Storage Cage (1 surface parking stall #191 & 1 heated underground #76). As you enter the foyer, you'll instantly feel at home. The open-concept kitchen is equipped with custom cabinets and ample counter space, including countertops and an eating bar. The spacious living room opens up to a northwest-facing wraparound balcony with a BBQ gas line, making it perfect for outdoor relaxation. This prime location is only steps from shopping, restaurants, grocery stores, and transit. You’ll also enjoy convenient access to West Edmonton Mall, a beautiful semi-private lake, and the Anthony Henday. (id:46923)
Century 21 Masters
9501 88 St
Fort Saskatchewan, Alberta
Looking for a GREAT INVESTMENT? Welcome to this STUNNING 1229sqft 5 bedroom home that's FULLY RENOVATED with LEGAL BASEMENT SUITE! This property will take your breath away as you in terms of design & income potential. Make your way in to the main entrance & notice all the natural light pouring in through the large newer windows. Your open living/kitchen is perfect for entertaining family & friends. Speaking of the kitchen, prepare meals in this gorgeous space filled with beautiful QUARTZ counters & plenty of cabinetry. The main floor is complete with 3 bedrooms, a 4pc main bath & a 2pc ensuite. Your LEGAL basement suite features a SEPARATE ENTRANCE & SECOND KITCHEN. This beautiful space is completely renovated with kitchen island, 2 bedrooms, 4pc main bath, & 3pc ensuite. You've got your own double garage, another rental opportunity as well. Newer furnaces, HWT & roof! This is the PERFECT home for a family looking to build equity or the savvy investor looking to add a turn-key property to their portfolio! (id:46923)
Maxwell Progressive

