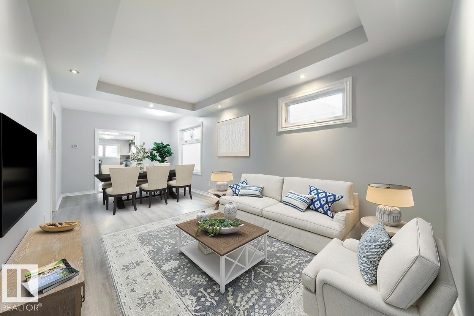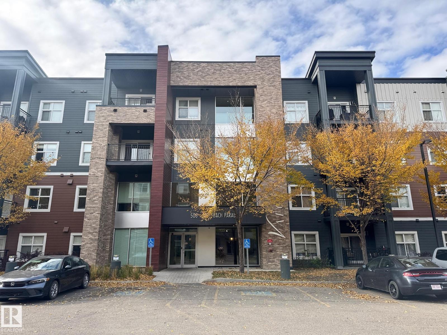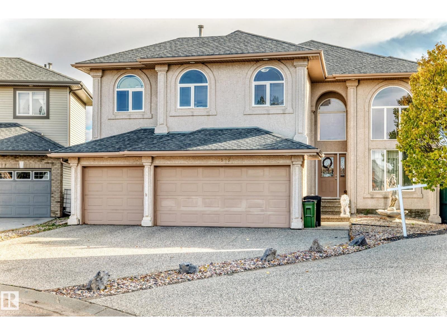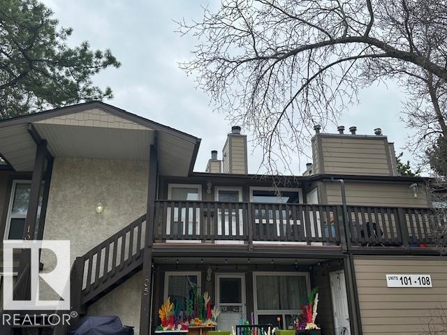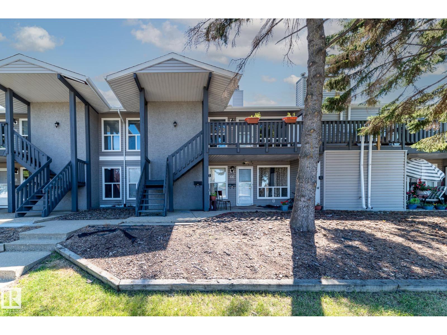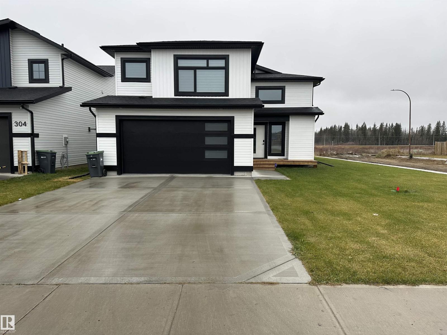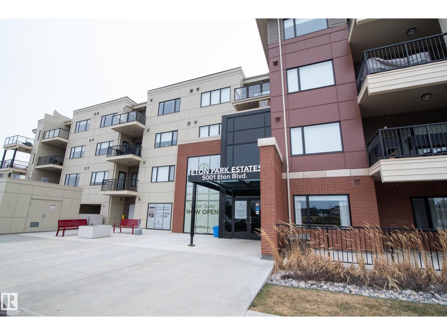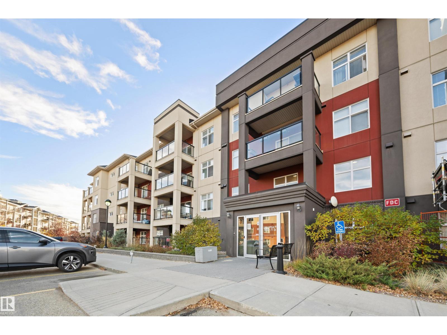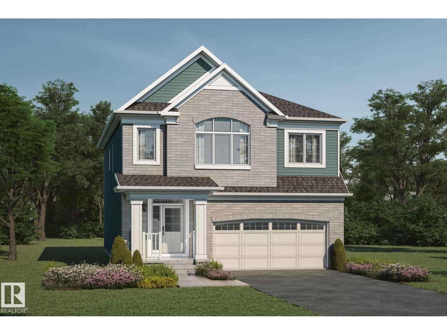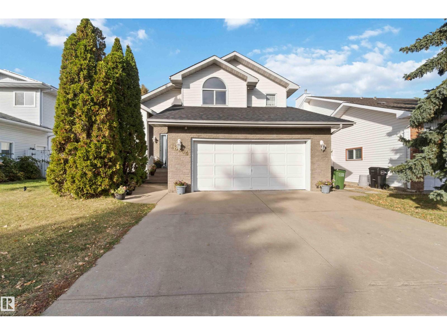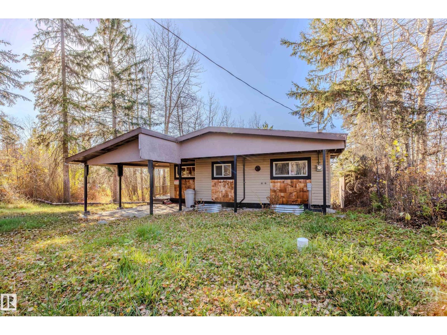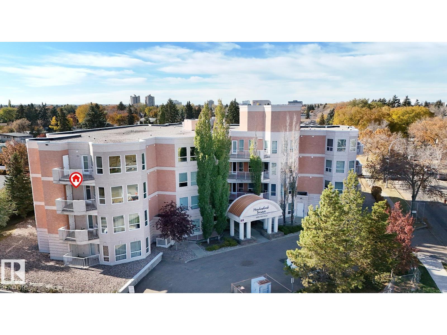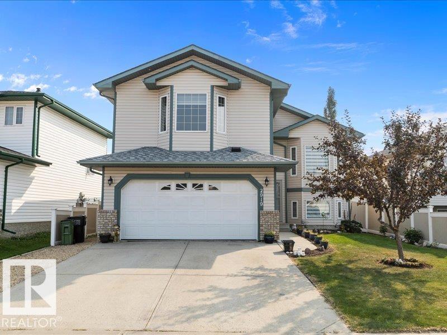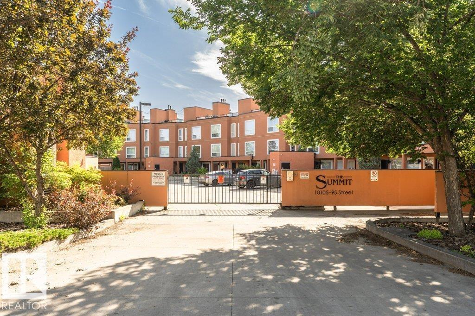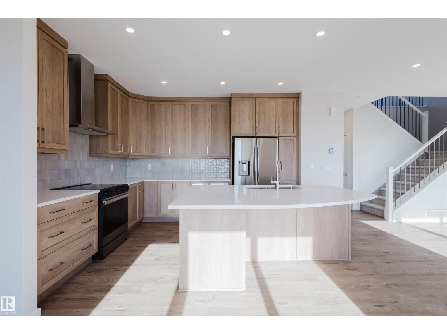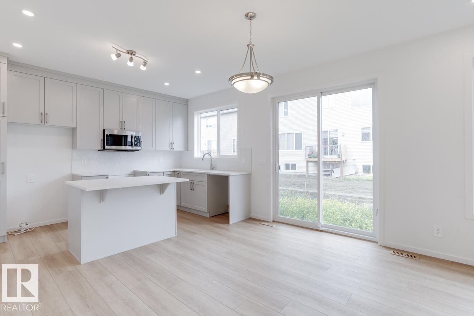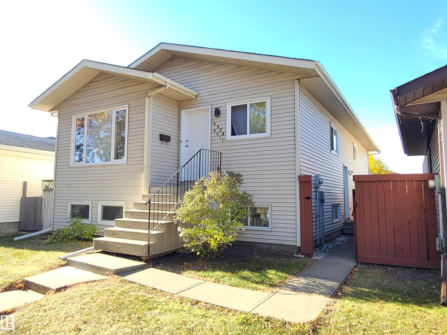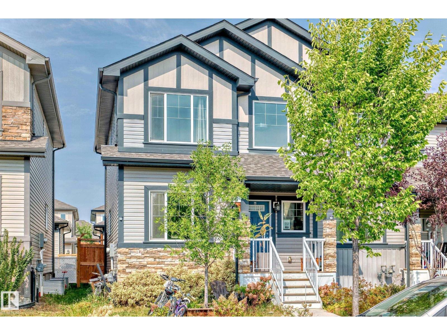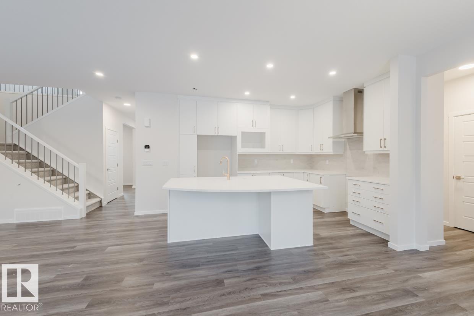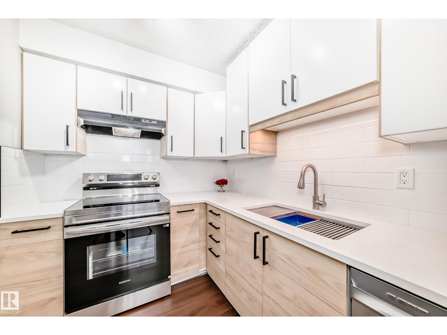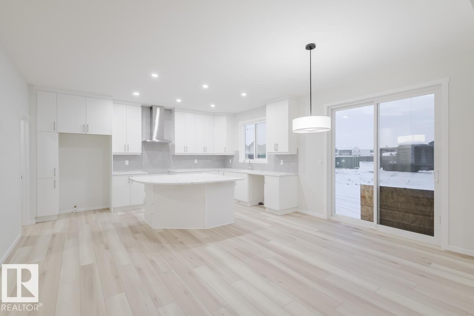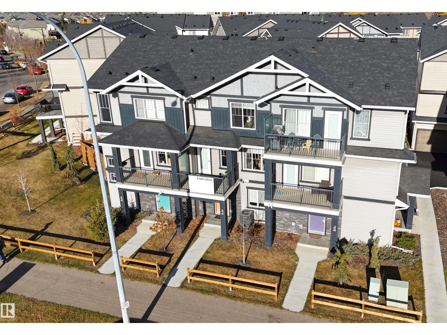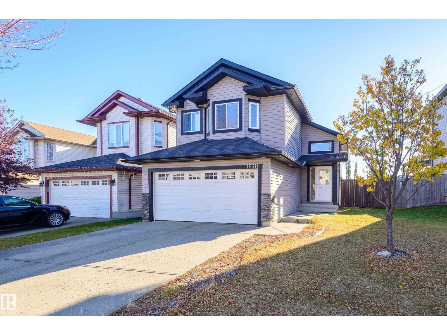Property Results - On the Ball Real Estate
11536 83 St Nw
Edmonton, Alberta
Welcome to this beautifully updated bungalow on a charming tree-lined street! This fully finished home features 2 spacious bedrooms on the main floor, plus the 2 additional bedrooms in the basement—ideal for families or guests. Enjoy a full bathroom on both levels and an inviting open-concept layout where the kitchen flows effortlessly into the dining and living areas—perfect for entertaining. Step outside to a large deck and a fully fenced backyard, offering privacy and space to relax. The oversized double garage and extra parking pad provide plenty of convenience. With numerous updates including newer windows, roof, furnace, and flooring, this move-in ready home is sure to impress! Move-in ready or a perfect rental. RF3 zoned on a 10.1x36.6 lot for future redevelopment. Walking distance to parks, schools and minutes from shopping and easy access to the Yellowhead. If you're looking to enter the market, she is ready, affordable and waiting for you. Welcome home. (id:46923)
RE/MAX River City
#218 508 Griesbach Pr Nw
Edmonton, Alberta
Welcome to the Valour Condominiums in the Village at Griesbach... where nature, convenience and walkability are at the forefront of this award winning community. This 2 bedroom, 2 bathroom unit is meticulously kept and has all of the features and amenities you could possibly want & need. Perfect for seniors, professional couples or singles who work downtown. Features include 9ft ceilings, laminate floor, a wonderful open kitchen with island seating, stainless steel appliances and timeless cabinetry. A beautiful primary bedroom showcases 2 large mirrored walk through closets that lead to a wonderful ensuite with walk-in shower. In-suite laundry, storage & pantry, as well as an 8’x12’ outdoor covered patio space. Heated, underground parking stall, social room with pool table & wet bar (next door), exercise gym (building 504). Invest in a unique, growing community with tons of amenities, walking paths, community gardens, local restaurants & coffee shops, close to YMCA and minutes from the Anthony Henday! (id:46923)
Royal LePage Summit Realty
1525 Haswell Cl Nw
Edmonton, Alberta
An amazing 4221 sq/ft of living area in this beautiful 2 story home located on a quite cul-de-sac in Haddow. It features 6 bedrooms and a den with a closet that could be used for an office or another bedroom. This home offers privacy and can accommodate a large family family that backs onto a beautiful green space. The upstairs master bedroom features a jacuzzi tub and walk in closet with a fireplace. The kitchen has granite counter tops a walk in pantry and a balcony. The main floor family room just off the kitchen has a cozy fireplace. The basement offers another 2 bedrooms and an area with endless possibilities including a gym or recreation room. The walkout basement leads you into a fenced backyard with access to the green space. (id:46923)
Maxwell Challenge Realty
3239 21 St Nw
Edmonton, Alberta
This beautifully maintained bi-level home with a double front-attached garage offers over 2,000 sq ft of living space, perfect for growing families. It features newer carpets, hot water tank, and has been freshly painted for that move-in ready feel. The primary bedroom is tucked away on the upper level for privacy and comfort large enough for a king-size bed, complete with a walk-in closet and jacuzzi ensuite. The main floor includes another bedroom and a full bath, while the open-concept layout with big bright windows fills the space with natural light, perfect for entertaining! Enjoy your spacious East-facing backyard and deck, ideal for summer gatherings. The fully finished basement comes with 2 additional good sized bedrooms, full bathroom and a big rec room or a family room/theater room. Located just steps from the bus stop, and close to schools, Meadows Community Rec Centre, grocery stores, and Mill Creek Ravine trails, this home truly offers convenience and comfort in one package. (id:46923)
RE/MAX River City
Unknown Address
,
TOP FLOOR unit in Wynford Hill in the desirable Woodlands area. Parking stall out front. Large front deck with spacious separate storage closet, separate mechanical room. Inside is a spacious living room with fireplace, open to dining area. The kitchen as a large pantry. There is a laundry area and 3 bedrooms and a 4 piece bathroom. Complex is surround by mature trees. Walking distance to schools and parks and short drive to shopping and all amenities. (id:46923)
Royal LePage Noralta Real Estate
#67 1503 Mill Woods Rd Nw
Edmonton, Alberta
Attention 1st time home buyers! Welcome to this 2 Bed, 1 Bath Carriage style condo on the top level in Tamarack South. Neutral colors, laminate flooring, new lighting and low condo fees! This unit boasts a large living room with a wood burning fireplace, spacious dining room that is open to the generous sized kitchen. The kitchen has new countertops, white appliances and Ginger Cabinets. You'll enjoy the walk in pantry! Down the hall is your Washer and Dryer and 2 good sized bedrooms. The primary suite has a walk in closet and direct access to the 4 piece main bath with new vanity. The deck is spacious and private for warm evenings. An outdoor storage room will come in handy. The hot water tank is newer as well as the furnace. Tamarack South is close to all amenities including transit right out your font door! Welcome Home! (id:46923)
Blackmore Real Estate
327 Fundy Wy
Cold Lake, Alberta
Modern Hailey style home built by Kelly's Signature Homes Ltd, with a double heated garage, located in Cold Lake North - close to Kinosoo Beach, the hospital, and backing onto a new green space! The yard will be fully landscaped and fenced and will include a concrete driveway and side walk. As you open the front door you are greeted with a good size entry with access to the garage and then a few steps up to the great room with 10ft ceilings and consisting of a living/dining/kitchen. The kitchen will have modern custom cabinets with quartz countertops, and a good size island with a $3500 appliance credit. Also on this floor are two bedrooms and the main bathroom. Up a few steps and you are in the large primary bedroom with 2 walk in closets, and FULL ensuite with tiled shower & separate tub. Main level flooring is a combination of tile & vinyl plank, and the fully finished basement will have in-slab heat and consist of a big family room, 2 more bedrooms and a full bathroom. (id:46923)
Royal LePage Northern Lights Realty
#114 5001 Eton Bv
Sherwood Park, Alberta
You won’t find better value than this 1,005 sq.ft. Christenson-built (18+) main-floor suite! The elegant lobby welcomes you with comfortable seating and a warm, inviting atmosphere. Inside, this former show suite features an open-concept design with laminate flooring, a bright peninsula kitchen with granite countertops, and a sun-filled living room that opens onto an east-facing balcony overlooking a walking path. The primary bedroom offers a 4-piece ensuite, while a second bedroom, in-suite laundry, and another full bath complete the layout. Additional highlights include central A/C, heated underground parking, and a large fitness room. Ideally located within walking distance to Emerald Hills shopping, hospital, parks, and public transit. A beautifully maintained home in a quiet, adult-oriented building! (id:46923)
Maxwell Devonshire Realty
#158 7805 71 St Nw
Edmonton, Alberta
Welcome to this bright and well-maintained 1-bedroom ground floor unit in desirable King Edward Park! Offering 662 sq ft of comfortable living space, this home features an open layout, in-suite laundry, and a private patio for easy outdoor access. The building provides exceptional amenities including an indoor pool, hot tub, sauna, large fitness center, and a social room with a pool table, darts, full kitchen, and spacious patio area—perfect for entertaining or relaxing. Enjoy the convenience of secure underground parking and a private storage locker. Ideally located near major routes including the Anthony Henday, with shopping, transit, and parks just minutes away. Move-in ready and perfect for first-time buyers, downsizers, or investors! (id:46923)
Royal LePage Arteam Realty
2031 209 St Nw
Edmonton, Alberta
Brand New Home! This stunning WHISTLER detached home offers 4 BEDROOMS and 3 1/2 bathrooms. The open concept and inviting main floor features 9' ceilings and half bath. The kitchen is a cook's paradise, with included kitchen appliances, quartz countertops, waterline to fridge, and a prep kitchen with walk-in pantry. Upstairs, the house continues to impress with a bonus room, walk-in laundry, full bath, and 4 bedrooms. Dual primary bedrooms, complete with a walk-in closet and luxurious ensuites. Enjoy the added benefits of this home with its double attached garage, side entrance, solar panels, basement bathroom rough ins, front yard landscaping and gas BBQ line off the rear. Enjoy access to amenities including a playground, planned schools, commercial, a wetland reserve, and recreational facilities, sure to compliment your lifestyle! There is an HOA Fee. QUICK POSSESSION! Photos represent colours, finishes, and plan. Build may vary. (id:46923)
Mozaic Realty Group
18204 61 Av Nw
Edmonton, Alberta
Air-conditioned 3 bedroom plus den with 4 bathrooms could be yours. This spacious home has room for the whole family and extended family, featuring a developed basement with a second kitchen. As you enter, you’ll be greeted by 22-foot vaulted ceilings, gleaming hardwood floors, and elegant moldings. The main floor includes laundry, a guest bath, living room, formal dining area, and a beautiful kitchen with granite counters and plenty of storage. There’s also a cozy family room with a wood-burning fireplace and patio doors leading to a huge backyard with a party-sized deck—perfect for gatherings and kids to play. Upstairs, the master suite offers a jacuzzi tub and separate shower in the luxurious ensuite, while the other two bedrooms share their own full bathroom. Recent updates include new shingles, a new furnace, and fresh paint throughout. Located close to schools, shopping (West Edmonton Mall), and major routes like the Anthony Henday, this bright, custom-built home in family-friendly community. (id:46923)
Exp Realty
161 Lakeshore Dr
Rural Lac Ste. Anne County, Alberta
Enjoy lake life in this cozy 2 bed, 1 bath year-round cottage just steps from the water and a short drive to Morinville. Nestled in the peaceful community of Sandy Beach, this home features a spacious deck perfect for entertaining or soaking up the sun. Inside, you'll find an inviting open layout with a freestanding gas fireplace—perfect for cozy evenings. This cottage would be perfect for bachelor living or add bunkbeds for glamping. Recent updates include newer shingles, baseboard heaters, and a water pump and pressure tank, offering peace of mind and comfort. Whether you're looking for a weekend retreat or a full-time residence, this gem offers the perfect mix of nature, convenience, and charm. Don't miss your chance to own a slice of lake life! (id:46923)
Century 21 Masters
#308 9120 156 St Nw
Edmonton, Alberta
Don't miss out on viewing this spacious 1,050sqft. 2 bedroom 2 full bath CORNER unit condo at Meadowlark Terrace! Interior features include brand new luxury vinyl plank flooring throughout; spacious front entry; sun lite open concept kitchen w/ white cabinetry & breakfast bar; living area w/ wrap around windows offering great cityscape views.. and access to the east exposure balcony with an outside storage room for seasonal items. The primary bedroom boasts large bay windows with south views, double closets & a private 4pc. ensuite bath. Bedroom #2 offers the convenience of a private access to the main 3pc. bath, and combination laundry & storage room to complete the floorplan. Parking offers a secure heated underground stall w/ a generous sized storage cage. This small quiet building shows pride of ownership, has no age restrictions and well managed. Located close to Schools, Parks, Public Transit, Future Valley Line LRT Station, Meadowlark Mall, WEM and Misericordia Hospital. SIMPLY PUT.. Great Value!! (id:46923)
RE/MAX Elite
2919 151a Av Nw
Edmonton, Alberta
TURN KEY HOME, WITH $130K IN UPGRADES! This stunning 1300sq ft bi-level in the family-friendly community of Kirkness is an absolute MUST SEE! The large primary suite is tucked away on its own private level, featuring a walk-in closet and 3-pc ensuite. The main floor offers a spacious, upgraded kitchen with Artisan marble floors, granite counters, all new appliances & direct access to a NEW ovszd composite deck, plus a large dining/flex space, cozy living room with gas fp, an additional bedroom, and a full 4-pc bath. The bright basement feels like its own suite, complete with a 2nd reno'd kitchen, large family room, laundry, 2 generous bedrooms & another 4-pc bathroom—perfect for multi-generational living or guests. Outside, enjoy beautifully landscaped yards and plenty of upgrades that give peace of mind for years to come. Recent Upgrades: Hot Water Tank (22)Flooring (23)Both Kitchens (23)Washer/Dryer (23)Baths (23)AC (23)Paint, Fixtures & Blinds (23–24)Garage Door (24)Shingles (25)Deck (23) Stormdoor24 (id:46923)
Maxwell Devonshire Realty
#214 10105 95 St Nw
Edmonton, Alberta
Discover this beautifully maintained, air-conditioned two-storey townhouse with a private rooftop deck and stunning river valley and downtown views. Located at the back of a gated 18+ complex. The home includes one secure underground parking spot with a storage locker and an additional above-ground stall in front of the unit. Walking distance to the River Valley and City Centre, this modern 2-bedroom features an open-concept design. The recently remodeled main level boasts a bright European-style kitchen with an island, a spacious living room with a gas fireplace, and a dining area opening to a glass-enclosed private balcony with a natural gas connection. There's also an open den/family room and a 3-piece bath. Upstairs, find a utility/laundry room and two large bedrooms, including a primary with a sitting area, walk-in closet, and spa-inspired ensuite with a jetted tub and corner shower. Additional storage has been added throughout. This home has been professionally painted and professionally cleaned. (id:46923)
Right Real Estate
1027 Wolf Willow Wy
Sherwood Park, Alberta
Brand New Home by Mattamy Homes in the master planned community of Hearthstone. This stunning MACLAREN detached home offers 9' ceilings throughout, 3 bedrooms and 2 1/2 bathrooms. The open concept main floor features a den and a half bath. The kitchen is a cook's paradise, with included kitchen appliances, quartz countertops, waterline to fridge and walk-in pantry. The gas BBQ line off the rear, is an added bonus for those summer BBQ's! Upstairs, the house continues to impress with a bonus room, walk-in laundry, full bath and 3 bedrooms. The master is a true oasis, complete with a walk-in closet and luxurious ensuite with double sinks and separate tub/shower! Enjoy the benefits of this home with double attached garage, side entrance, basement bathroom rough ins and front yard landscaping. Enjoy access to amenities including a playground and close to schools, shopping, commercial, and recreational facilities! QUICK POSSESSION! Photos are examples of finish, colour and floorplan (id:46923)
Mozaic Realty Group
1065 Cornerstone Wy
Sherwood Park, Alberta
Brand New Home by Mattamy Homes in the master planned community Hearthstone. This stunning CYPRESS detached home spans just under 1600sqft and offers 3 bedrooms and 2 1/2 bathrooms. The open concept and inviting main floor features 9' ceilings and a half bath. The kitchen is a cook's paradise, with included kitchen appliances, quartz countertops, 48 upgraded upper cabinets, waterline to fridge and walk-in pantry. Upstairs, the house continues to impress with a bonus room, laundry, full bath, and 3 bedrooms. The master is a true oasis, complete with a walk-in closet and luxurious ensuite! Enjoy the added benefits of this home with its double attached garage, basement bathroom rough ins and front yard landscaping. Enjoy access to amenities including a playground, planned schools, commercial, and recreational facilities, sure to compliment your lifestyle! Photos represent floorplan and finishes, actual build may vary. (id:46923)
Mozaic Realty Group
16924 95 St Nw
Edmonton, Alberta
Freshly RENOVATED 3+3 bdrm Bi-Level with in-Law Suite and oversized 22x25 double detached garage in a family friendly neighborhood of Lago Lindo. The main floor offers NEW kitchen with quartz countertop, high gloss upper cabinets, New S/S appliances package including convection stove with Air Fry and Wi-Fi, French door fridge with water and ice dispenser. Spacious living room, 3 large bedrooms and its own laundry. NEW bathroom. NEW VINYL PLANKS flooring. The lower level features SECOND KITCHEN, 3 good sized bedrooms, large windows (above grade), spacious living room, a 4-piece bath, and second laundry with plenty of storage space. Outside offers a fenced yard with a private patio, a double detached garage with 8 feet garage door and concrete parking with plug--in for 2 more cars, boat or RV! New shingles (2025). Excellent for extended family or investor. Soon possession available! (id:46923)
RE/MAX Excellence
1426 26 Av Nw
Edmonton, Alberta
Welcome to this Stunning END UNIT, 2-storey Sterling Homes Situated in the desirable community of Tamarack! Features 1439 sqft of 4 bedrooms, 3.5 bathrooms & a double detached garage. Main floor offers open concept layout, living room w 9 ft ceilings/bright windows/upgrade laminate floorings throughout. a chef-inspired kitchen boasts modern cabinetries/backsplash tiles/pantry/quartz countertops/oversized c kitchen island w eating bar, adjacent to sizable dining area. Nook leads to back entrance to deck, prof landscaped & fenced yard, your private oasis for relaxation! Convenient main floor 1/2 bath & laundry rm. Upper floor has 3 generous bedrooms all w bright windows. King-sized master bedroom offers walk-in closet & a 4 pc en-suite bathroom, PLUS second 4 piece bathroom. Basement c/w vinyl plank flooring family room/4th bedroom/a 3pc bathroom & utility room. Back land to double car garage. Easy access bus route/school/playground/shopping & all amenities. Perfect for live in or investment! Don't miss! (id:46923)
RE/MAX Elite
2027 209 St Nw
Edmonton, Alberta
Brand New Home by Mattamy Homes in the master planned community Stillwater. This stunning MACLAREN detached home offers 3 bedrooms and 2 1/2 bathrooms. The open concept and inviting main floor features 9' ceilings, a den and half bath. The kitchen is a cook's paradise, with included kitchen appliances, quartz countertops, waterline to fridge and walk-in pantry. The gas BBQ line is a bonus. Upstairs, the house continues to impress with a bonus room, walk-in laundry, full bath and 3 bedrooms. The master is a true oasis, complete with a walk-in closet and luxurious ensuite! Enjoy the added benefits of this home with its double attached garage, side entrance, basement bathroom rough ins & front yard landscaping. Enjoy access to amenities including planned schools, commercial, a wetland reserve, and recreational facilities, sure to compliment your lifestyle! HOA Fee. UNDER CONSTRUCTION. Photos represent colours, finishes, and plan. Build may vary. (id:46923)
Mozaic Realty Group
1189 Hooke Rd Nw
Edmonton, Alberta
This beautifully renovated 3 bedroom, 2 bathroom townhouse in desirable Pioneer Estates comes with a vaulted ceiling entranceway, one of a kind fireplace, high-end quartz countertops and kitchen cabinets with undermount lighting; brand new kitchen appliances; newly tiled bathroom with new tub with further development potential in the basement. New closet doors in each of the generously-sized bedrooms along with mirrored closet doors in the 3rd bedroom home office complete his beautiful home. This bright and sunny END UNIT has a lovely red elderberry tree to sit under in the backyard, as well as a huge raspberry patch to enjoy each summer. One official parking spot with a spare spot right beside it and reasonable strata fees. What more could you ask for?? (id:46923)
Digger Real Estate Inc.
20510 16a Av Nw
Edmonton, Alberta
Brand New Home by Mattamy Homes in the master planned community Stillwater. This stunning SMYTHE detached home offers 5 bedrooms & 3 bathrooms! The open concept and inviting main floor features 9' ceilings, full bed and bath! The grand gourmet kitchen come with included appliances, quartz countertops, waterline to fridge and a walk-in pantry. The gas BBQ line off the rear, is an added bonus for those summer BBQ's! As you make your way upstairs, you'll continue to be impressed with the large bonus room, convenient walk in laundry room, 5 piece bath & 4 bedrooms. The master is a true oasis, complete with a luxurious ensuite with double sinks. Enjoy the separate side entrance, double attached garage, basement bathroom rough ins and front yard landscaping. Enjoy access to amenities including a playground, planned schools, commercial, a wetland reserve, and rec facilities. There is an HOA Fee. UNDER CONSTRUCTION! First (3) photos are of the interior colors, rest are of the floor plan. Build may differ. (id:46923)
Mozaic Realty Group
#67 50 Mclaughlin Dr
Spruce Grove, Alberta
Step into this former award-winning show home by StreetSide Developments. This innovative 3-storey design features 2 luxurious primary suites, each with a walk-in closet and private ensuite. The stunning kitchen boasts quartz countertops, upgraded cabinetry, a large island with flush eating bar and premium stainless steel appliances. The bright, open-concept second level includes a spacious living room with fireplace, powder room, walk-in pantry and access to the vinyl/aluminum balcony. The dining area features built-in cabinetry with a bar fridge, perfect for entertaining. Enjoy luxury vinyl plank flooring throughout, plus convenient top-floor laundry. The heated double garage includes an extra tandem bay (8.6’ x 11.8’), ideal for storage or hobbies. With over $75,000 in upgrades, including central A/C, feature walls, fireplace, custom tile, blinds and more, this stylish, move-in-ready home blends comfort, function, and modern flair. A must-see! (id:46923)
Royal LePage Noralta Real Estate
16311 55 St Nw Nw
Edmonton, Alberta
Welcome to this stunning Bi-Level home offers 2+2 Bedrooms , 3 Bathrooms with a fully finished basement . Offering exceptional value and style! The main floor greets you with soaring vaulted ceilings and rich hardwood floors, creating a bright and airy atmosphere. The spacious living room, complete with a cozy gas fireplace, is perfect for relaxing evenings. Beautiful granite countertops, stainless steel appliances, a corner pantry, and dark cabinetry. From the dining area, step out onto the deck overlooking the fully fenced backyard . Upstairs, the master suite provides a peaceful retreat. The fully finished basement offers a large recreation room, perfect for a home theatre or play area. With an attached double garage and fantastic curb appeal, this home is move-in ready. Don't miss out on this incredible opportunity! ** some of the photos are Virtually Staged. (id:46923)
Exp Realty

