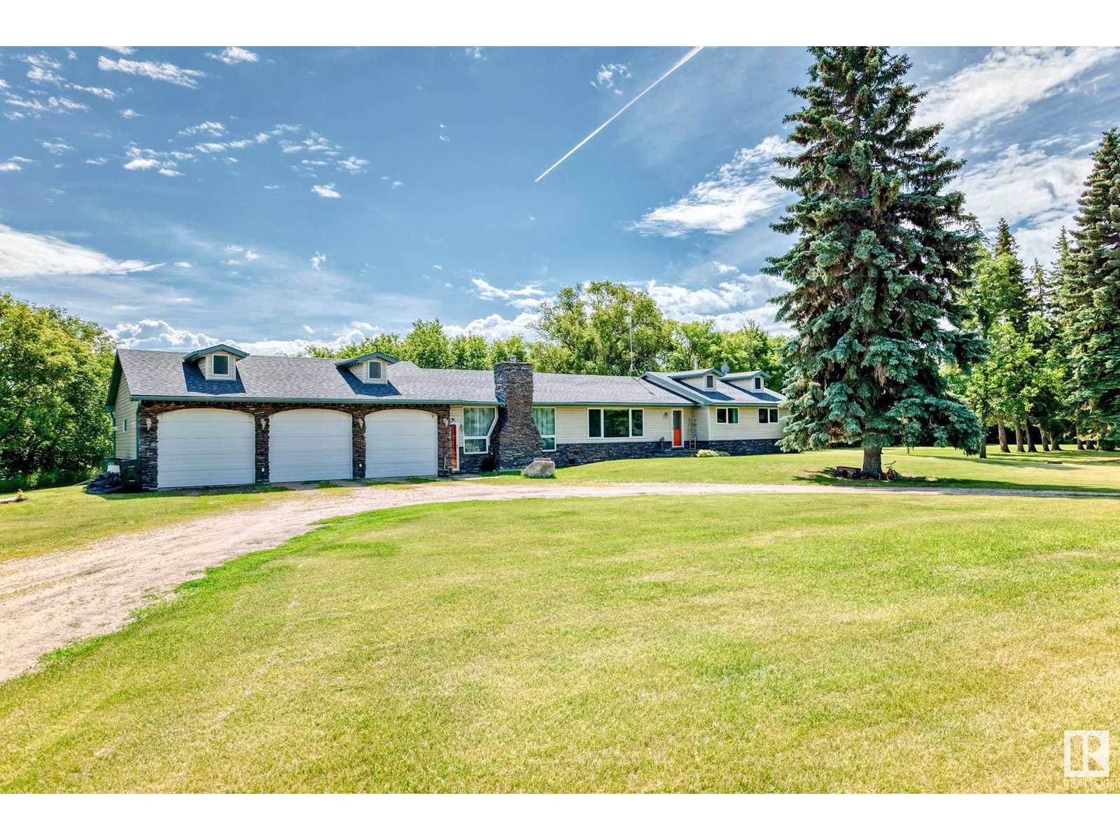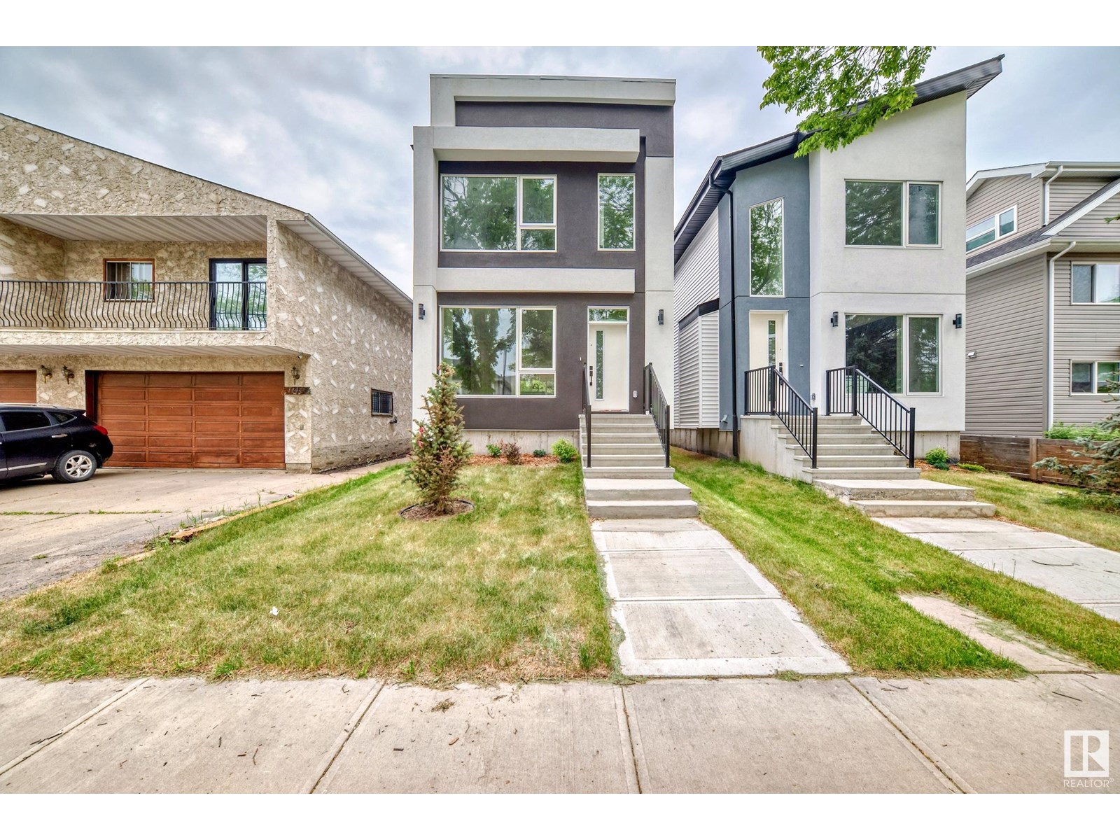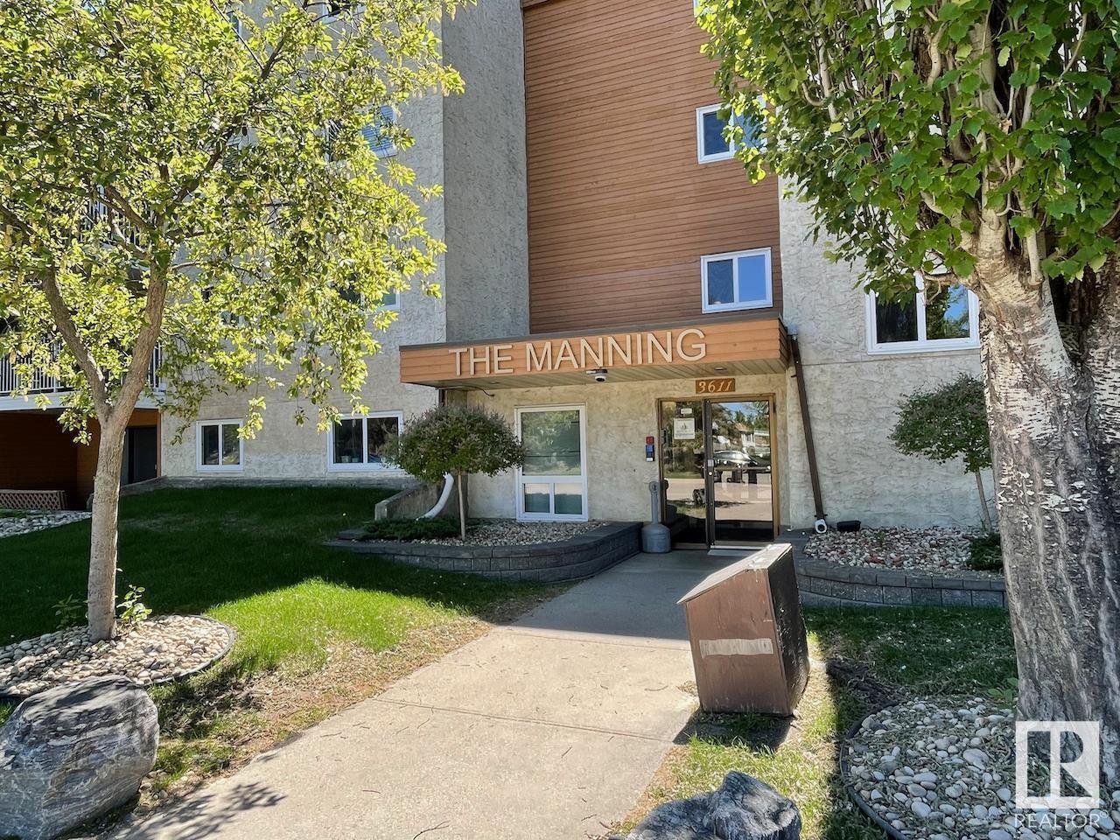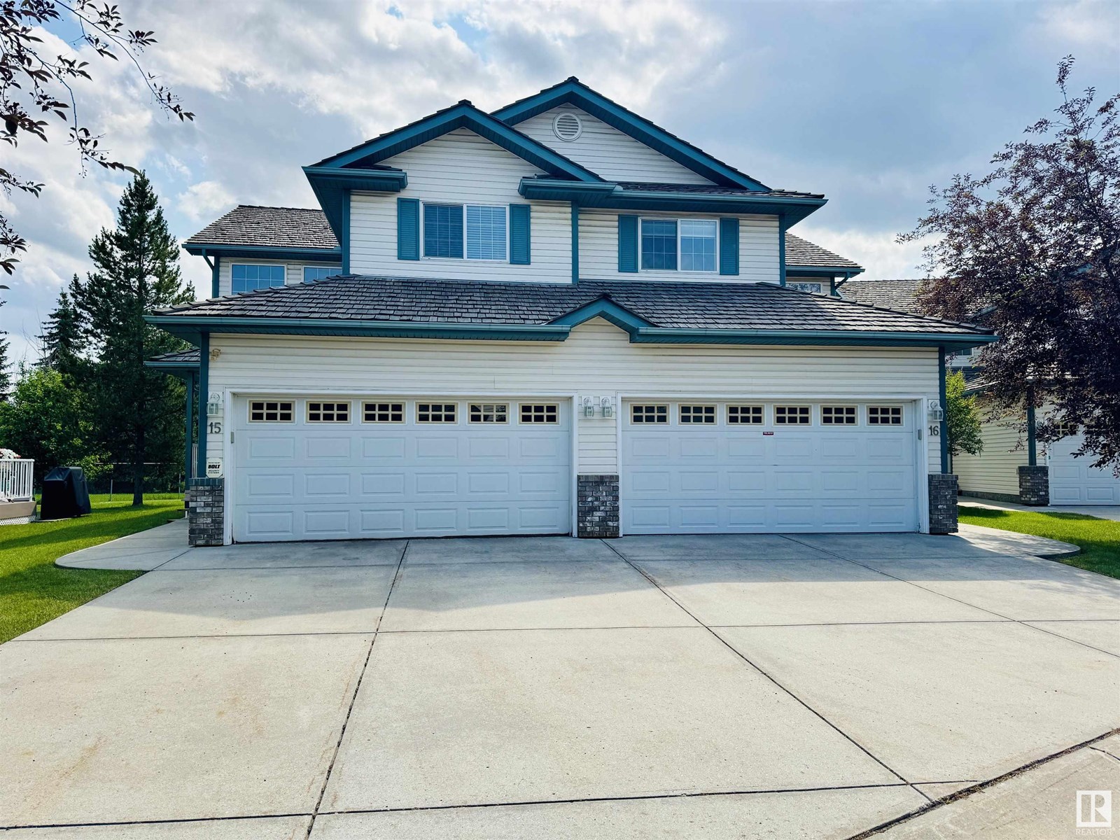Property Results - On the Ball Real Estate
18403 25 St Ne
Edmonton, Alberta
22.76 prime acres of developable land with ASP. The property includes River Vally location and ravine overlooking a beatiful valley. !800 square foot renovated bungalow with TRIPLE attached garage and finished basement. 2 shops. 18 x 34 with furnace and 220 and 42 feet x 150 feet with gas to building. This investment will only go up in value since new housing is only a near distance to MARQUIS subdivision. (id:46923)
Royal LePage Arteam Realty
#201 4407 23 St Nw
Edmonton, Alberta
Welcome to this expansive 1,034 sq ft home designed for comfort and style. The open-concept layout is enhanced by large windows that flood the space with natural light, creating a bright and airy atmosphere. Enter into the generous foyer that offers flexible space for personalization, leading into a functional kitchen with new quartz countertops, tile backsplash & SS appliances - Plus an eating bar, ideal for entertaining! The oversized living room easily accommodates a variety of furniture arrangements and opens to your private South/West patio, perfect for summer BBQs and relaxing outdoors. This home features two spacious bedrooms, including a primary suite with a walk-through closet and a private 3-piece ensuite, plus an additional full bathroom. Enjoy the convenience of titled heated underground parking, in-suite laundry (NEW), and an oversized same-floor storage cage. Located minutes from Anthony Henday, Whitemud, top shopping, dining, and public transit - Must be seen & can't be beat! (id:46923)
RE/MAX River City
1125 37b Av Nw Nw
Edmonton, Alberta
Gorgeous half duplex located on a quiet street in Tamarack. Has a huge pie shape backyard and no condo fees. Inviting open floor plan with plenty of natural light and beautiful hardwood floors. Open concept kitchen with stainless steel appliances, corner pantry, island with breakfast counter and large dining area with a built in seating area. Bright and sunny living room with cozy corner fireplace and patio doors to the deck. Upstairs, has a bonus room with wall-to-wall windows, 3 generous bedrooms and 2 full baths. Basement has rough-in for fourth bath and nice layout for future development. There's plenty of room for the kids or pets to p[lay in the fully landscaped back yard. Other features include air conditioning, deck, fenced and a back gate for RV parking. Excellent location - close to major shopping, 2 minutes to meadows transit center and walking distance to a school! Available for quick possession, come see it today! (id:46923)
RE/MAX Elite
318 Darlington Cr Nw
Edmonton, Alberta
Premimium neighborhood in West end. (Properties of Donsdale) 2 storey home with finished basement on oversize pie shaped lot. 3539 square feet of DEVELOPED LIVING AREA!! Lots of room for large family. 4 bedrooms in total 3+1 main floor den and upstairs loft. Vaulted foyer, curved main staircase and 4 bathrooms. Sopping within walkdistance, schools and public transit very close and Anthony Hendry minutes away! (id:46923)
Royal LePage Arteam Realty
11442 125 St Nw
Edmonton, Alberta
Brand new, FULLY LANDSCAPED 1,827 sq.ft. 3 bedroom, 2.5 bathroom home with SEPARATE SIDE ENTRY, a detached double garage, and a huge backyard! This infill is centrally located and makes for an easy commute anywhere in the city, especially downtown. You will love the openness of the main floor with 9 foot ceilings, a floor-to-ceiling tiled electric fireplace, and the home is bright all day due to facing east and backing west. The finishings throughout are trendy but timeless, and that kitchen is to die for with the waterfall-edge granite. The functionality of the home overall is perfect for a growing family as the bedrooms are all good sizes, especially the primary bedroom with walk-in closet and full ensuite. Looking for INCOME POTENTIAL? The separate side entrance to the basement allows for a FUTURE RENTAL SUITE. Do not miss out on your chance to own this beautiful home! (id:46923)
RE/MAX Real Estate
4015 6 St Nw
Edmonton, Alberta
Welcome to this stunning and well-maintained half duplex BACKING ONTO WALKING TRAIL, nestled in a vibrant community, just minutes away from major amenities including shopping, schools, parks, and public transit. The main floor boasts a bright and airy living space filled with natural light, creating a warm and inviting atmosphere. You'll also find a convenient half washroom perfect for guests. Upstairs features 3 spacious bedrooms with 2 full washrooms. The fully finished basement adds even more living space with an additional bedroom and a a full washroom, ideal for guests or extended family with the second kitchen. Enjoy outdoor living in the beautifully maintained backyard, complete with a large deck perfect for entertaining. This home is a perfect blend of comfort, style, and functionality. (id:46923)
RE/MAX Excellence
#801 9707 105 St Nw
Edmonton, Alberta
Attention all urban professionals, students, first time buyers, downsizers or investors. Looking for a downtown condo that checks off all the boxes? Your search stops here! Spacious 2 bed 2 bath corner unit, including in suite laundry and underground titled parking. Concrete building, quiet, pet friendly complex. As you enter, you'll immediately notice the tons of natural light from the south facing windows, and the majestic river valley views overlooking the Legislature grounds, Walterdale Bridge, ball park and more! Spacious open concept living area, complete with galley style kitchen and gas fireplace, the perfect spot for entertaining or relaxing after a long day. Also included is a massive primary suite with a 5 piece ensuite & walk in closet, a second generous sized bedroom, laundry area, tons of closet space and additional in suite storage. Excellent location, steps away from, LRT/transit, Legislature building, the ballpark, walking trails, parks and all that the downtown river valley has to offer. (id:46923)
Lux Real Estate Inc
5596 Stevens Cr Nw
Edmonton, Alberta
Upgraded 3-Bed Home with Finished Basement – in Terwillegar South! Beautiful 3 bed, 2.5 bath home plus a fully finished basement in a quiet, family-friendly neighborhood. Features include new roof, new stainless steel appliances, open-concept main floor, spacious kitchen, and large primary suite with ensuite. Landscaped yard with deck and double detached garage. Close to parks, top-rated schools, and Windermere shopping. Quick access to Henday & Terwillegar Drive. (id:46923)
Comfree
#119 3611 145 Av Nw
Edmonton, Alberta
This two bedroom home is a great starter property or investment in popular Kirkness. This main floor condo features a bright living room and dining space adjoining the galley kitchen. Two bedrooms share the main 4pc. bathroom. Convenient in-suite storage and a sunny patio to enjoy this summer with a quick closing available! Close to shopping, schools, transit, and major commuting routes. (id:46923)
Century 21 Masters
4586 Warbler Lo Nw
Edmonton, Alberta
Introducing the Sapphire—a 1,615 sq ft home designed for comfort and functionality. With 9' ceilings on the main and basement floors and luxury vinyl plank flooring throughout the main level, this home blends style and smart design. The kitchen features quartz countertops, an island with eating ledge, Silgranit sink, pendant lighting, over-the-range microwave, full-height tile backsplash, and a large corner pantry. A front bedroom and full 3-piece bath with walk-in shower add flexibility. Large windows brighten the living and dining areas, with a central garden door providing backyard access. Upstairs includes a bonus room, a spacious primary suite with walk-in closet and 3-piece ensuite with tub/shower, two more bedrooms, a main 3-piece bath, and a laundry closet for a stackable washer/dryer. Brushed nickel plumbing and lighting fixtures, a separate side entrance, and basement rough-ins are included—making the Sapphire a beautifully balanced home for modern family living. (id:46923)
Exp Realty
17340 7 St Ne
Edmonton, Alberta
Welcome to the all new Newcastle built by the award-winning builder Pacesetter homes located in the heart of Quarry Landing and just steps to the walking trails and Schools. As you enter the home you are greeted by luxury vinyl plank flooring throughout the great room ( with open to above ceilings) , kitchen, and the breakfast nook. Your large kitchen features tile back splash, an island a flush eating bar, quartz counter tops and an undermount sink. Just off of the kitchen and tucked away by the front entry is a 2 piece powder room. Upstairs is the primary bedroom retreat with a large walk in closet and a 4-piece en-suite. The second level also include 2 additional bedrooms with a conveniently placed main 4-piece bathroom and a good sized bonus room. *** This home is under construction photos used are from the same style home recently built, colors may vary and to be complete by End of November *** (id:46923)
Royal LePage Arteam Realty
#15 211 Blackburn Dr E Sw
Edmonton, Alberta
RARE RAVINE BACKING GEM! This beautiful half duplex with a double attached garage is nestled in a serene, upscale complex. Over 1500 sq ft plus a fully finished basement, the main floor welcomes you with a spacious foyer, a large living room with gleaming hardwood floors, a cozy gas fireplace, and an elegant open-concept kitchen with a central island, rich cabinetry, and ceramic tile flooring. Enjoy the convenience of main floor laundry and a stylish powder room. The upper level is open to below with loads of natural light and offers two generous bedrooms. The luxurious primary suite features a walk-in closet and a spa-inspired ensuite with soaker tub, separate shower, and tile finishes. The basement is a refined retreat with a spacious rec room, second gas fireplace, full bath, and abundant storage. Step outside to a private deck with gas BBQ line, overlooking lush green space and tranquil ravine trails — the perfect blend of nature and sophistication. Some photos have been virtually staged. (id:46923)
Liv Real Estate












